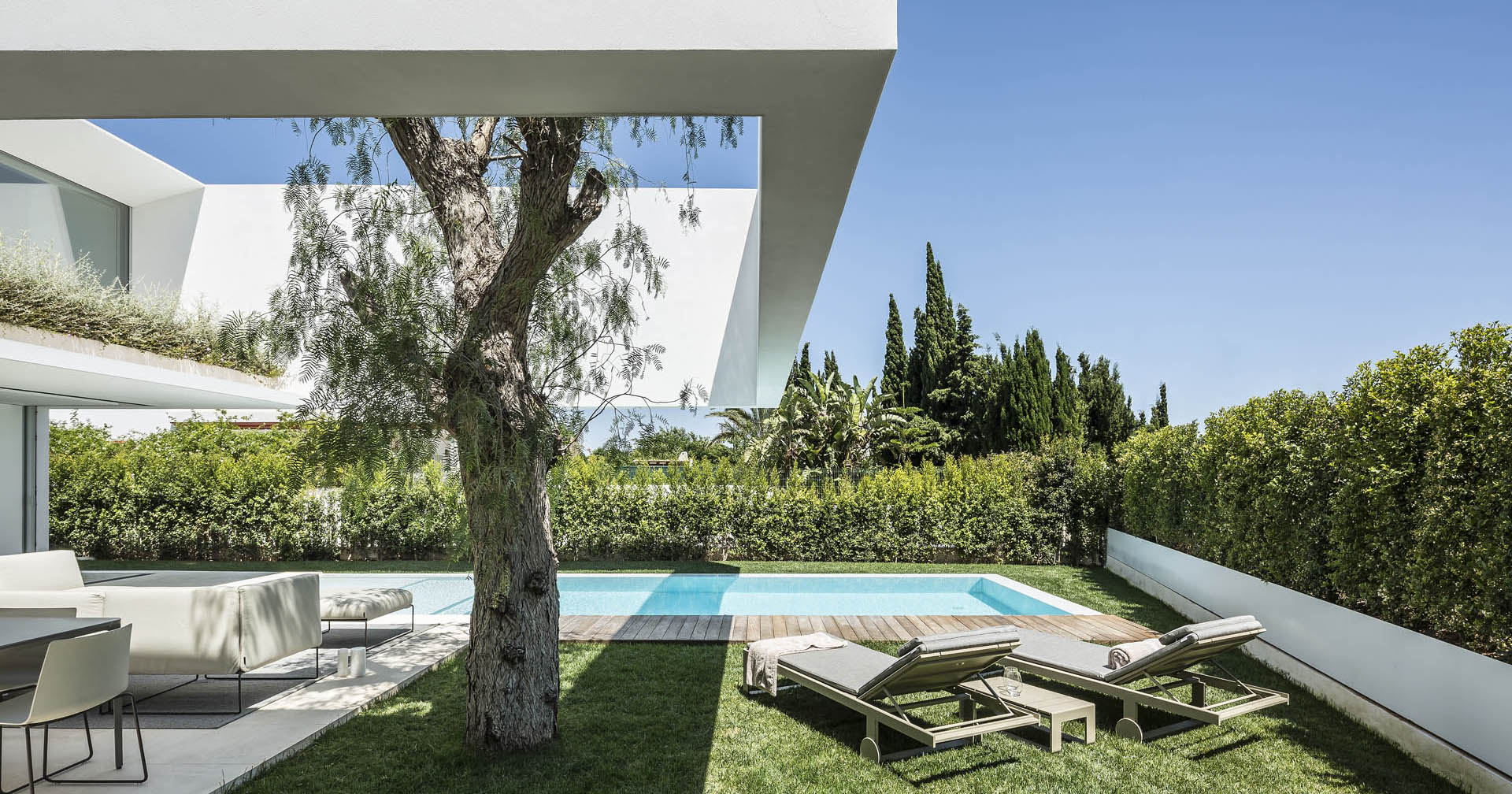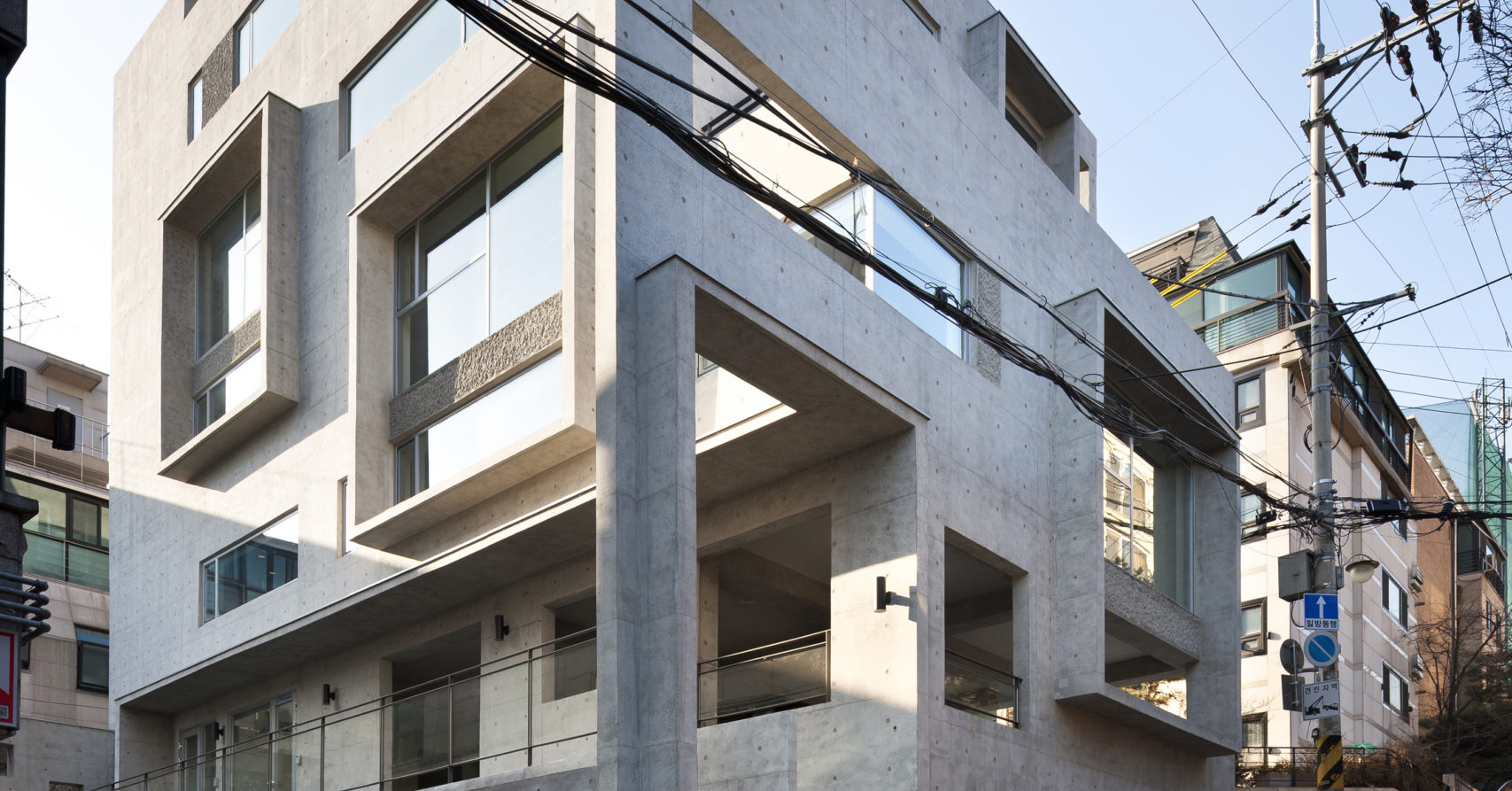The judging process for Architizer's 12th Annual A+Awards is now away. Subscribe to our Awards Newsletter to receive updates about Public Voting, and stay tuned for winners announcements later this spring.
The incredible winners of Architizer’s A+Awards represent pioneering minds in the architecture and design industry today. The winning designs are selected by both a sizable jury of over 250 members — all design-savvy professionals and distinguished luminaries from diverse specialties — and by you — the public, who inhabit and use the buildings that architects design every day. At the top of their game, A+Award-winning projects are influential design solutions that shape the future of architecture.
A façade is typically the first point of contact a person will have with a structure. Façades are significant to a building’s overall success: it is the skin of the edifice and will come under judgment before any other aspect of the design. Listed below are 5 winning façade designs from the Architizer A+Awards. Whether it be for commercial, residential or public use, each project points to new ways architects are approaching façade design: whether by rethinking the relationship between envelope and structure in traditional typologies, experimenting with kinetic skins, or questioning how the exterior expression and interior atmosphere can be mutually reinforcing.
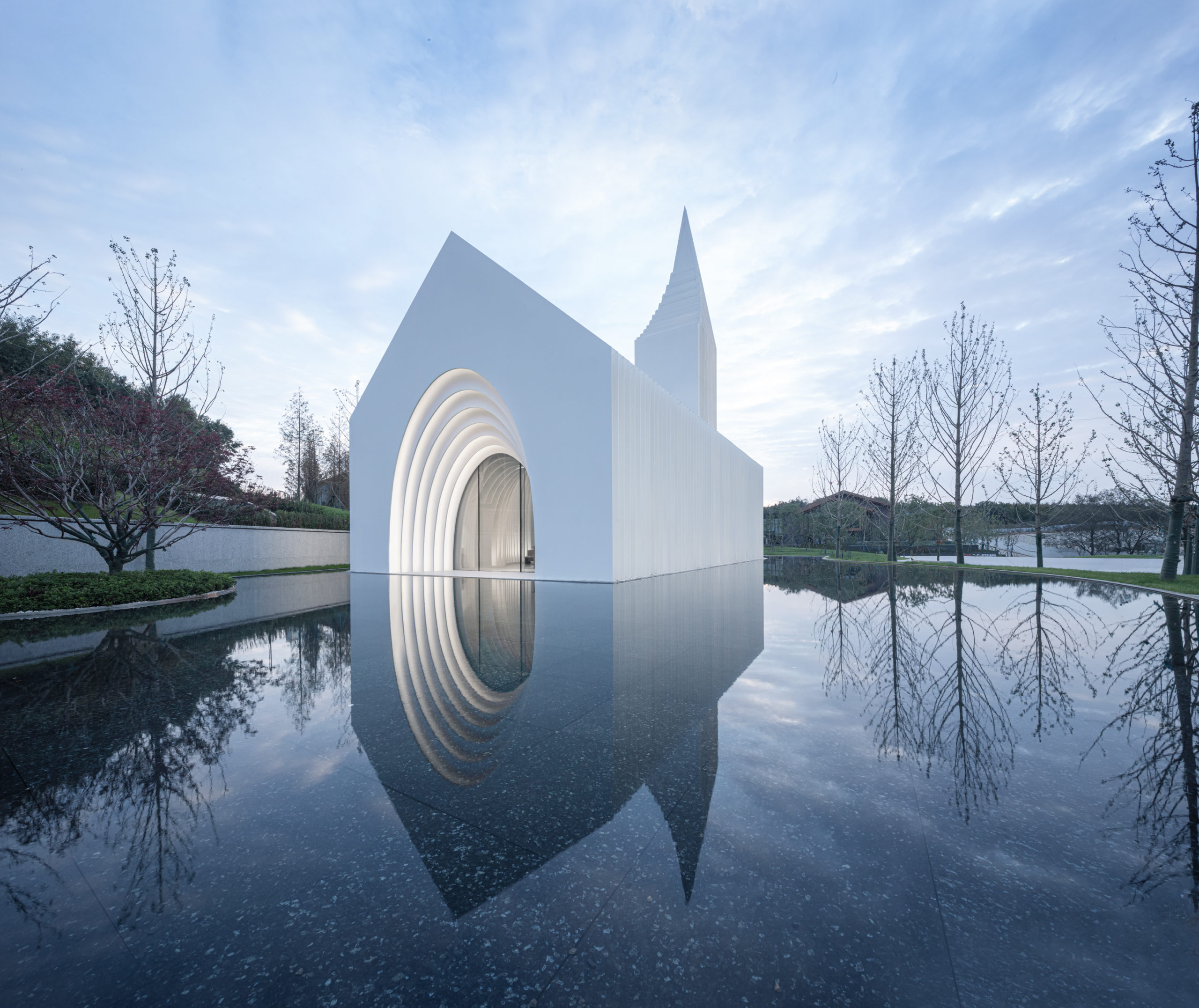
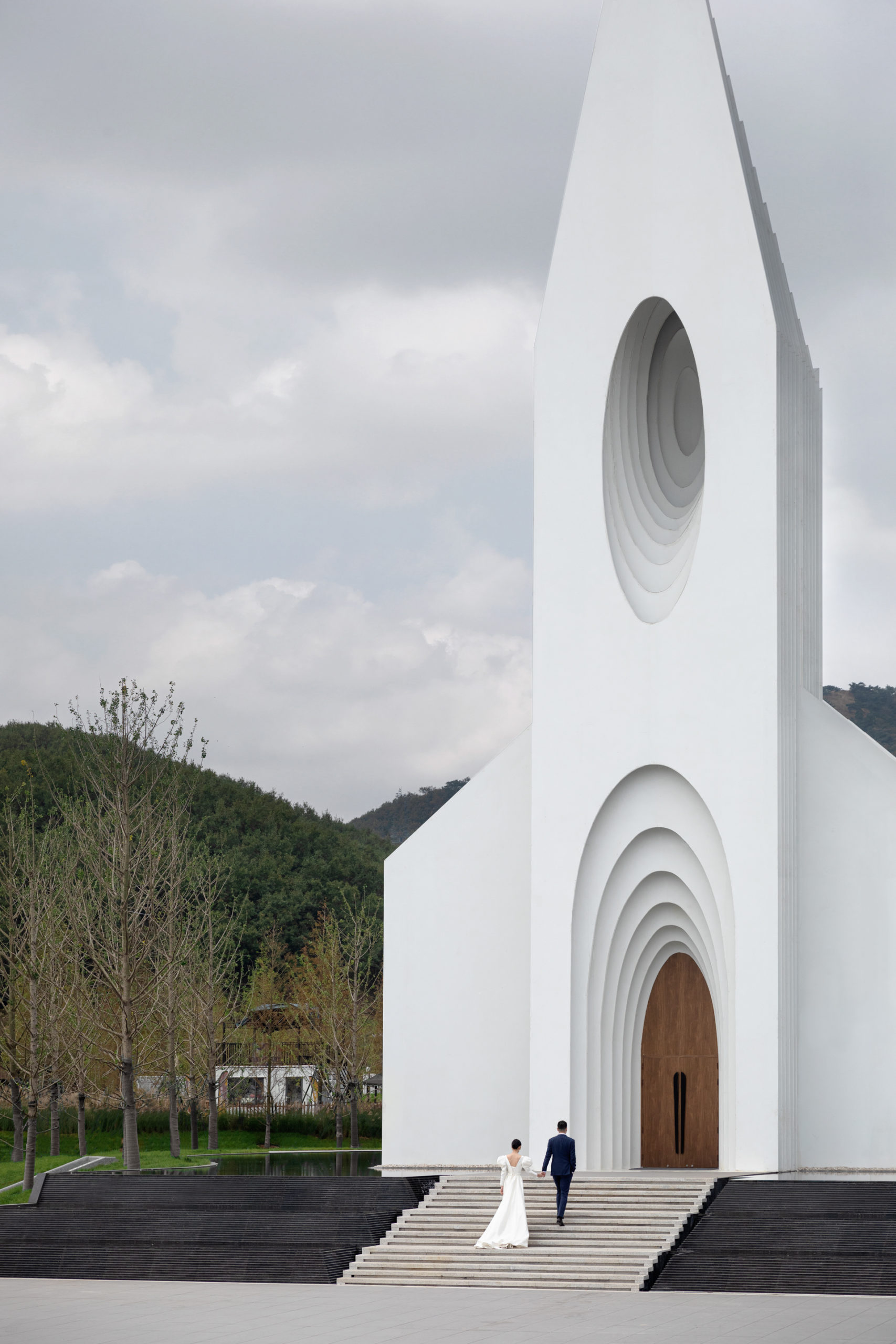 The Chamber of Church by BUZZ / Büro Ziyu Zhuang, Qingdao, China
The Chamber of Church by BUZZ / Büro Ziyu Zhuang, Qingdao, China
Jury Winner, 10th Annual A+Awards, Architecture + Façades
Jury Winner, 10th Annual A+Awards, Architecture + Metal
Located in Qingdao, China, The Chamber Church fuzes past and future to create a pronounced religious space. The design process commenced by understanding traditional church configurations and emulating certain aspects into the design — namely in its façade. The church’s exterior is made up of a white façade that has been meticulously sliced, creating a striking visual effect. The façade has sixty gradually sliced sections and speaks to the design team’s exploration of balancing archetype with experiment.
The sliced façade interacts with light and produces a visual effect that varies depending on the time of day. The interior space equally favors a white palette with cascading white slices similar to its exterior counterpart. The white slices wrap the interior structure and frame the rows of benches. The interior is organized and austere, speaking to both traditional and contemporary design practices. The space balances a hard aesthetic on the outside with a soft and warm feeling on the inside to create a religious space that can serve numerous occasions.
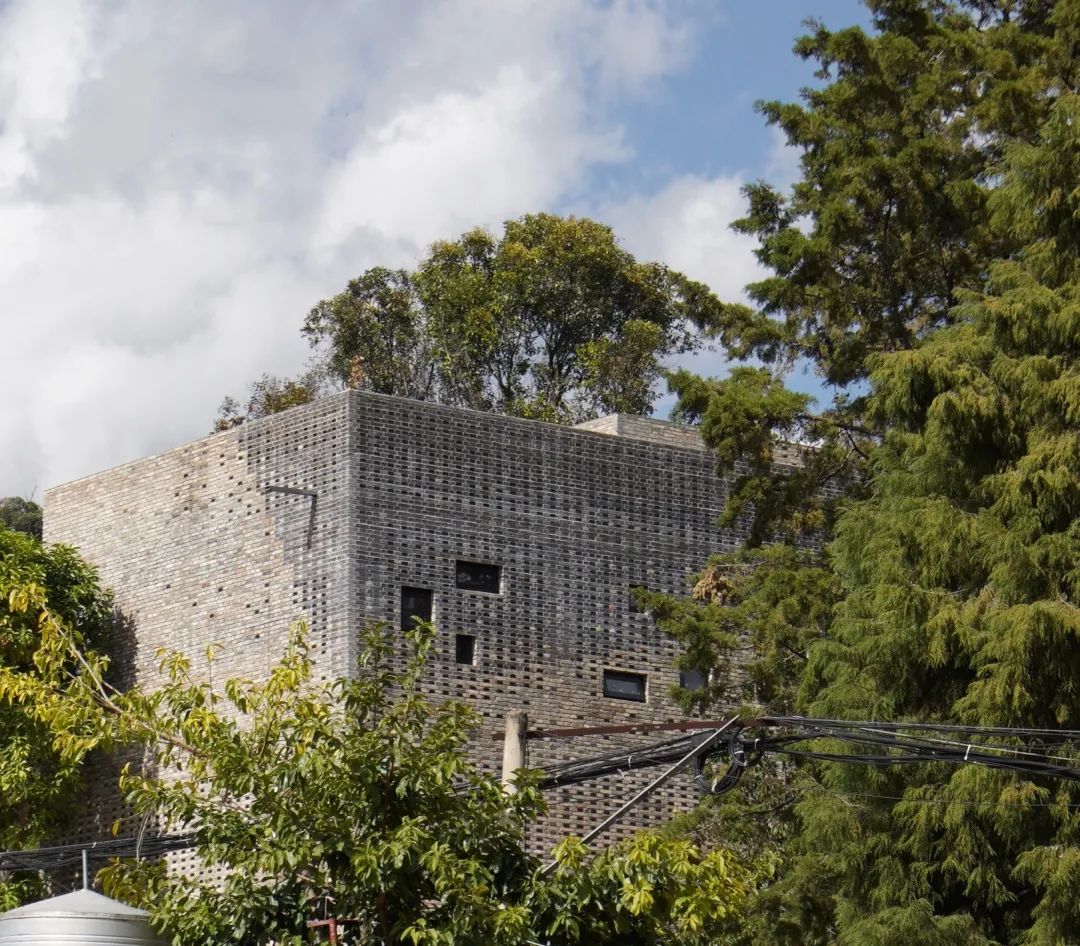
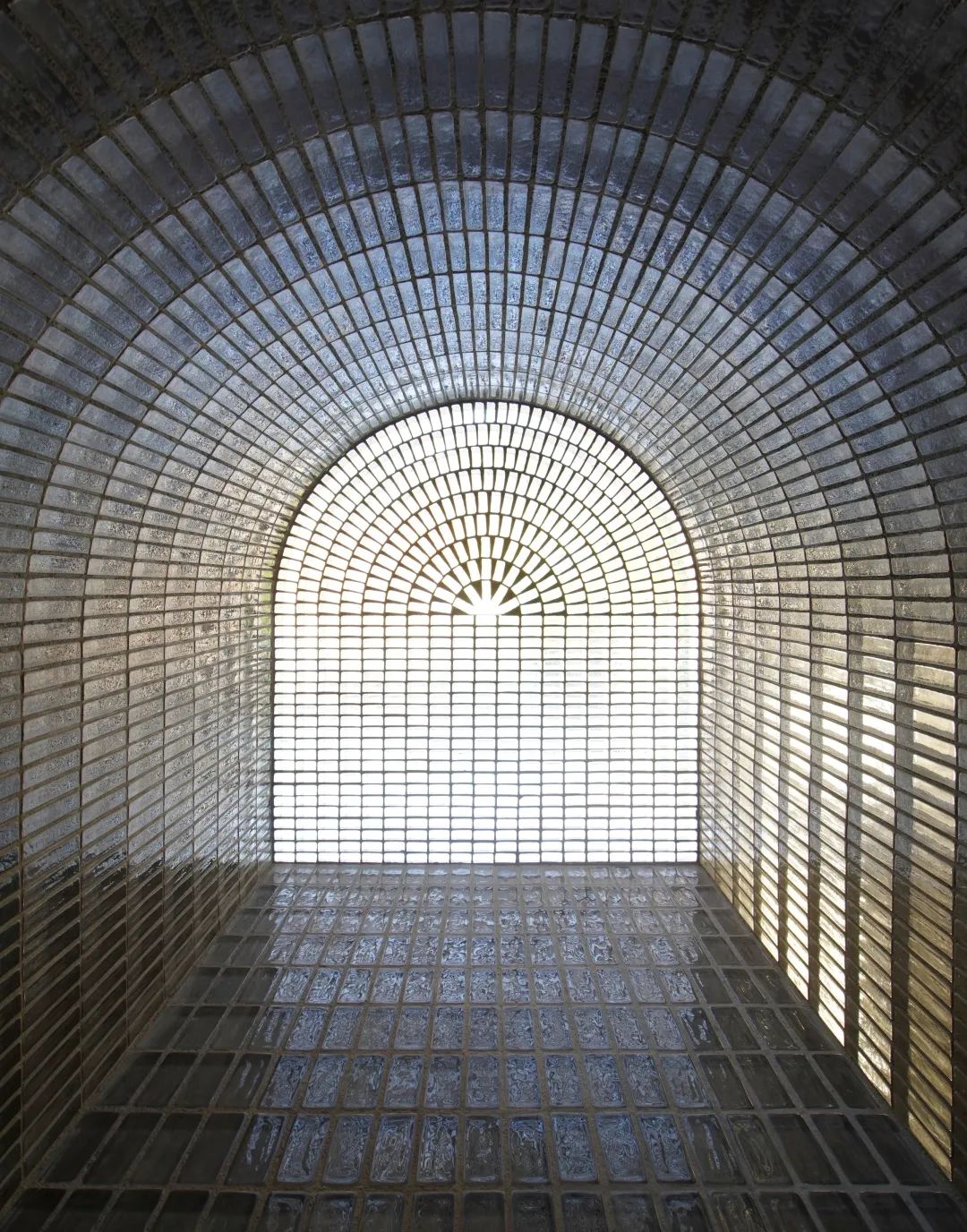
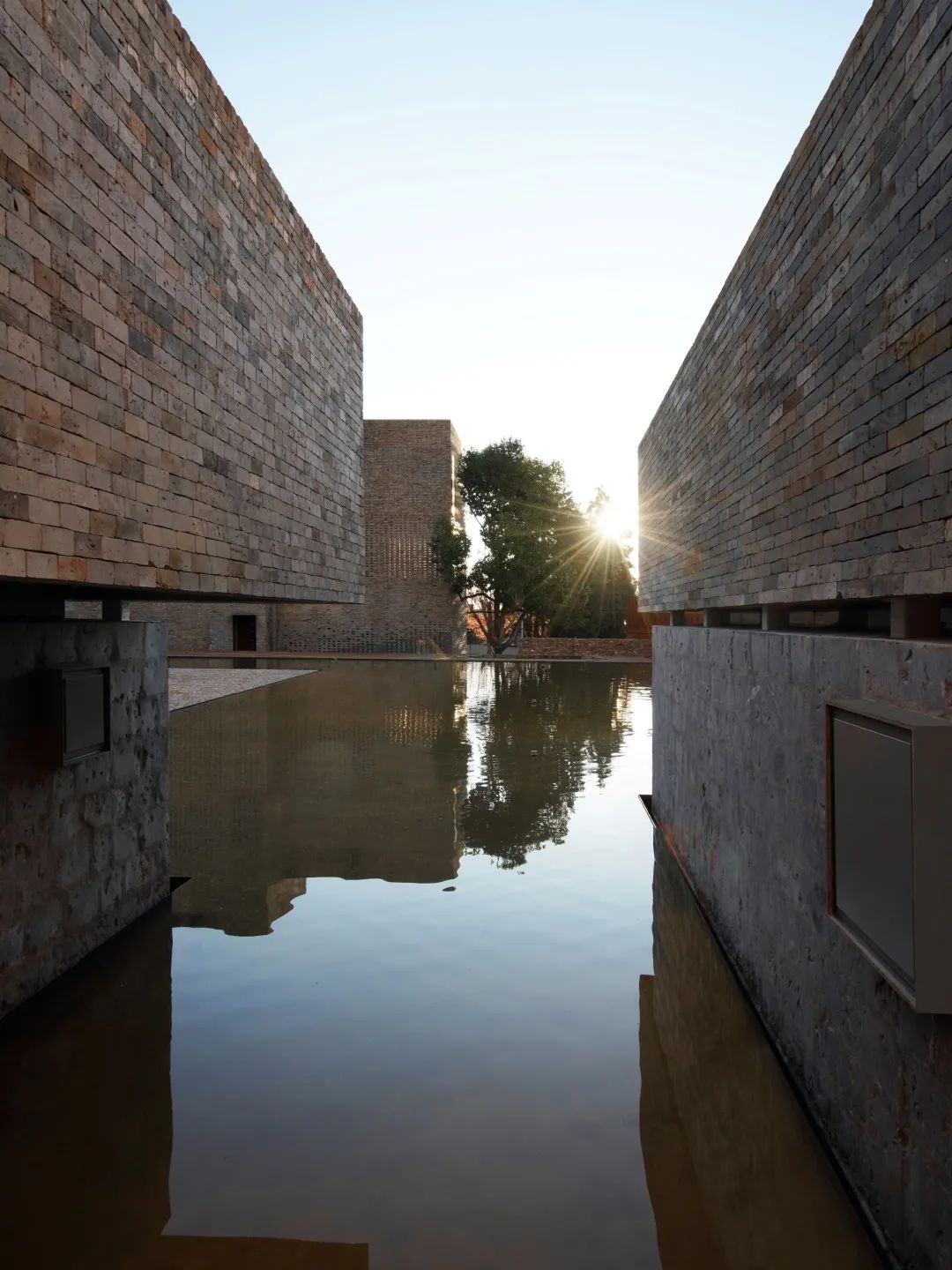 Eight Types in Rural Construction_Rural Construction on Renovation of Yunnan Dazhixianxian B&B by ruanxiaozhou design studio(shanghai), Yunnan, China
Eight Types in Rural Construction_Rural Construction on Renovation of Yunnan Dazhixianxian B&B by ruanxiaozhou design studio(shanghai), Yunnan, China
Popular Choice, 10th Annual A+Awards, Architecture + Façades
Located on the bank of Fuxian Lake is a newly renovated B&B that incorporates local design and craftsmanship to create eight distinct structures. The architect spent a great deal of time understanding all aspects of local handicrafts to inform the way he approached renovating the site. The B&B is comprised of a series of separate volumes, each of which offers a unique insight into the local vernacular. For example, the brick building utilizes natural ventilation systems and old blue brick formwork which speaks to local building practices.
While The Floating House was built on the base of a traditional dwelling using customary stone and brick methods. The Bamboo Pavilion was built using waste stones meticulously dug up from the ground. The Tile Pavilion combines local handicrafts and modern steel while the Slope Pavilion incorporates local mountain and forest building practices. Every structure remains distinctive in appearance, however, each volume works together to create a dynamic visual language.
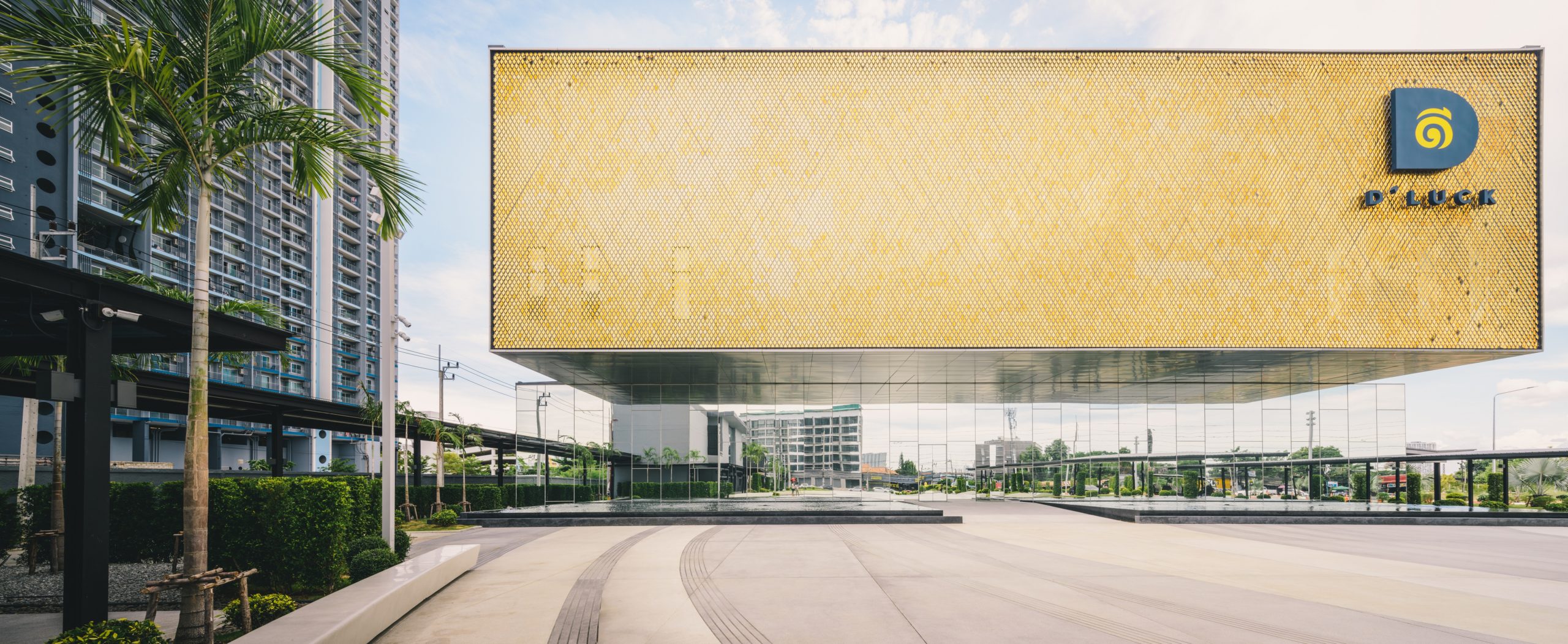
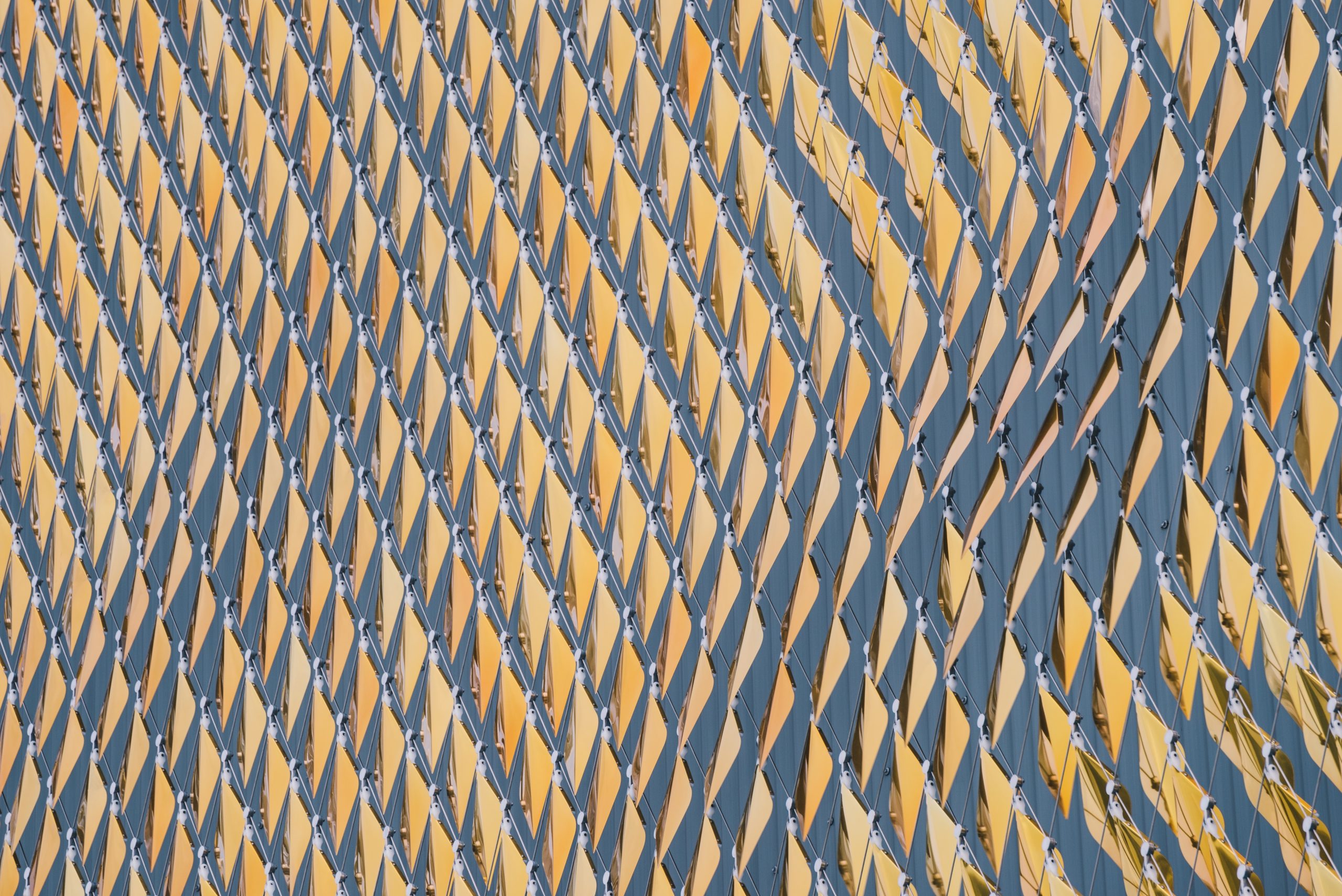
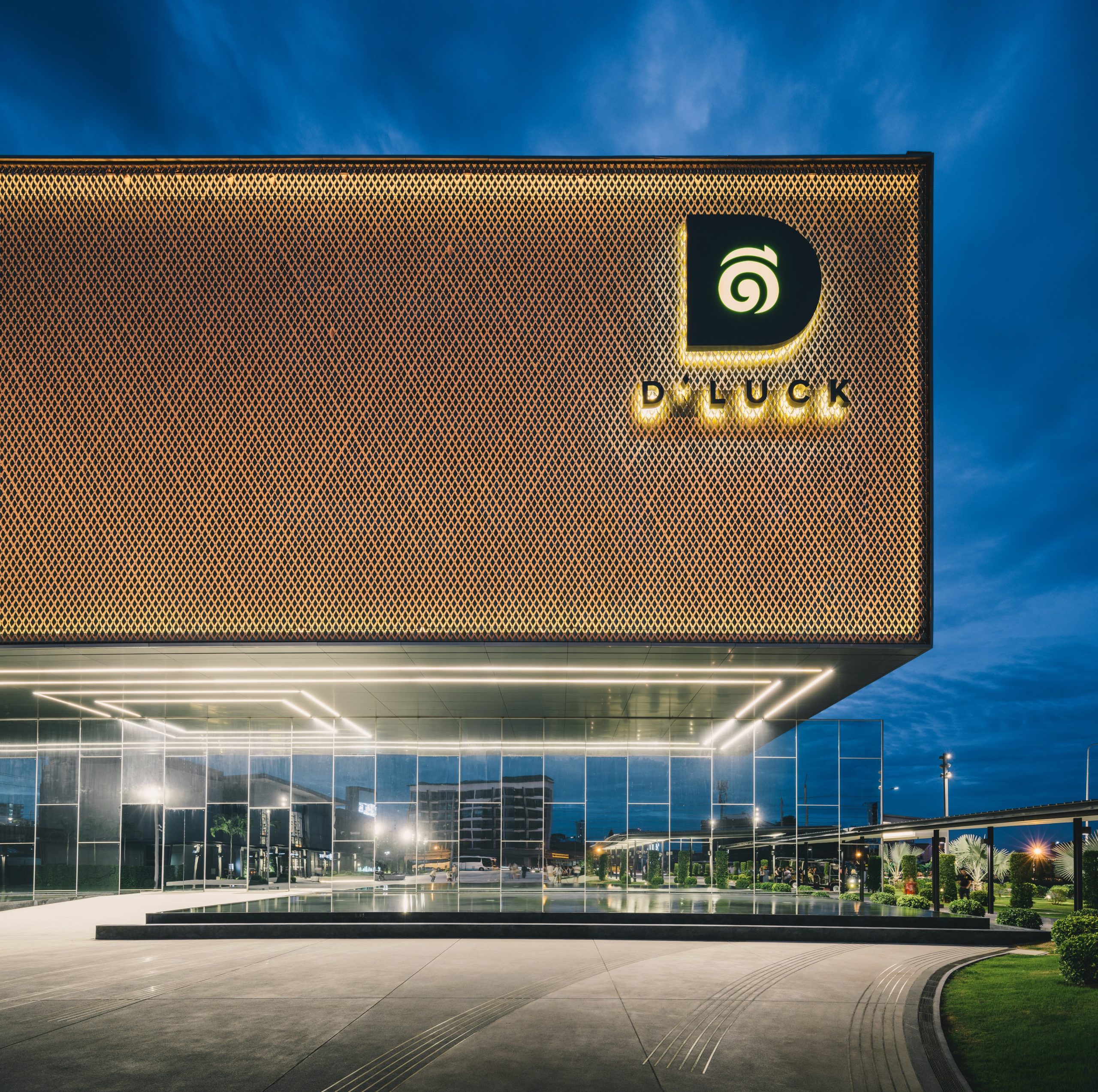 Singha D’Luck Cinematic Theatre by Architects 49, Bang Lamung District, จ.ชลบุรี, Thailand
Singha D’Luck Cinematic Theatre by Architects 49, Bang Lamung District, จ.ชลบุรี, Thailand
Popular Choice, 2020 Annual A+Awards, Architecture + Façades
The Singha D’Luck Cinematic Theatre is a spectacle in and of itself. The premise of the design was to incorporate the illusion of projection mapping blended with realistic stage performances. After studying several illusion techniques, the design team chose to focus on the concept of levitation to inform its design.
The entire volume appears to be floating above the ground. To achieve this levitating effect, mirrored planes were used to cover the ground-level walls and ceilings, thus camouflaging the structure and creating the illusion of a floating box from above. The upper structure was cantilevered from the ground-level box, which furthers this floating effect. To further this illusion, the structure was turned from static to dynamic using diamond-shaped pieces of aluminum sheets. On a day with strong coastal winds, the diamond pieces work to create a wave effect that resembles the movements of an ocean.
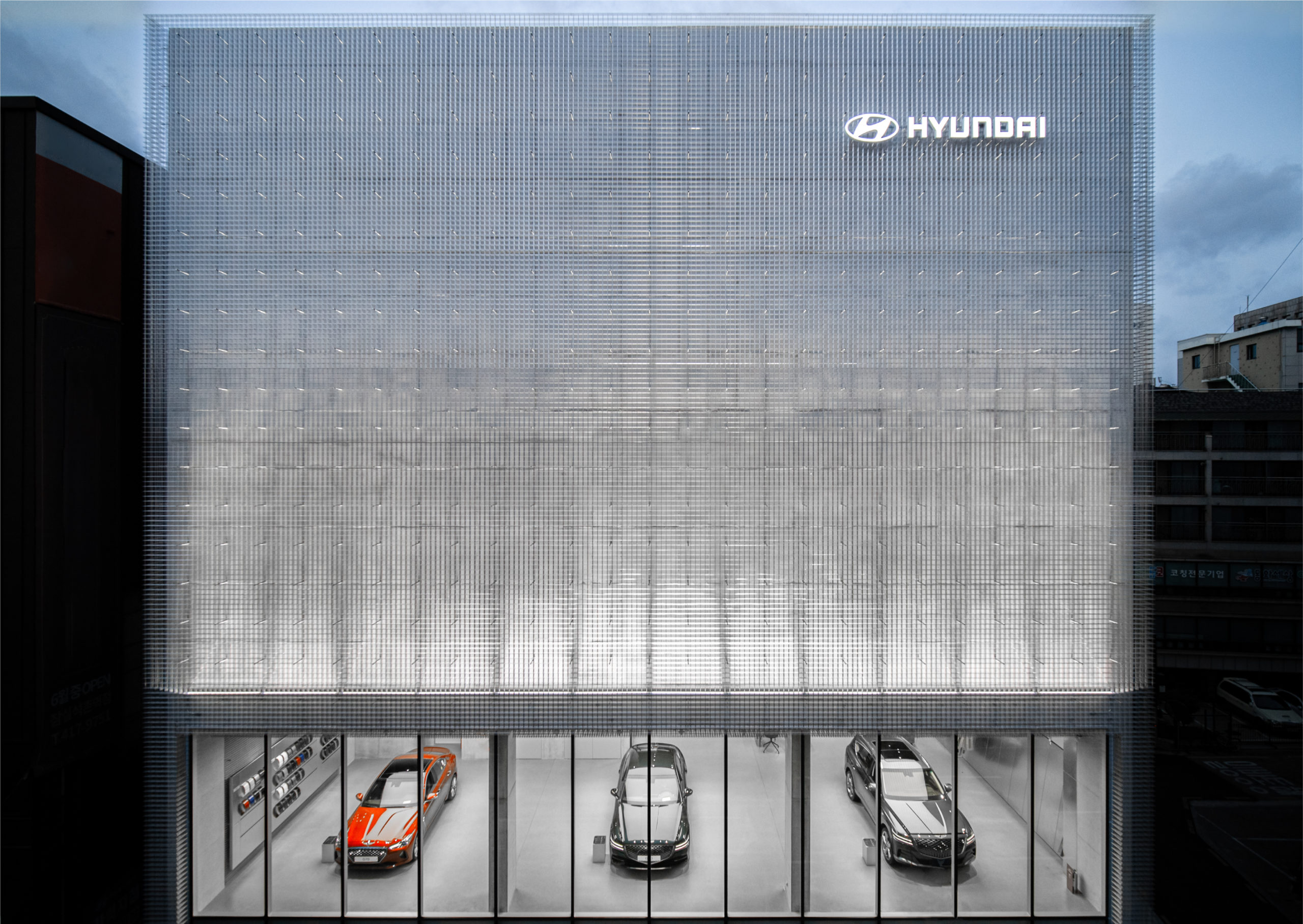
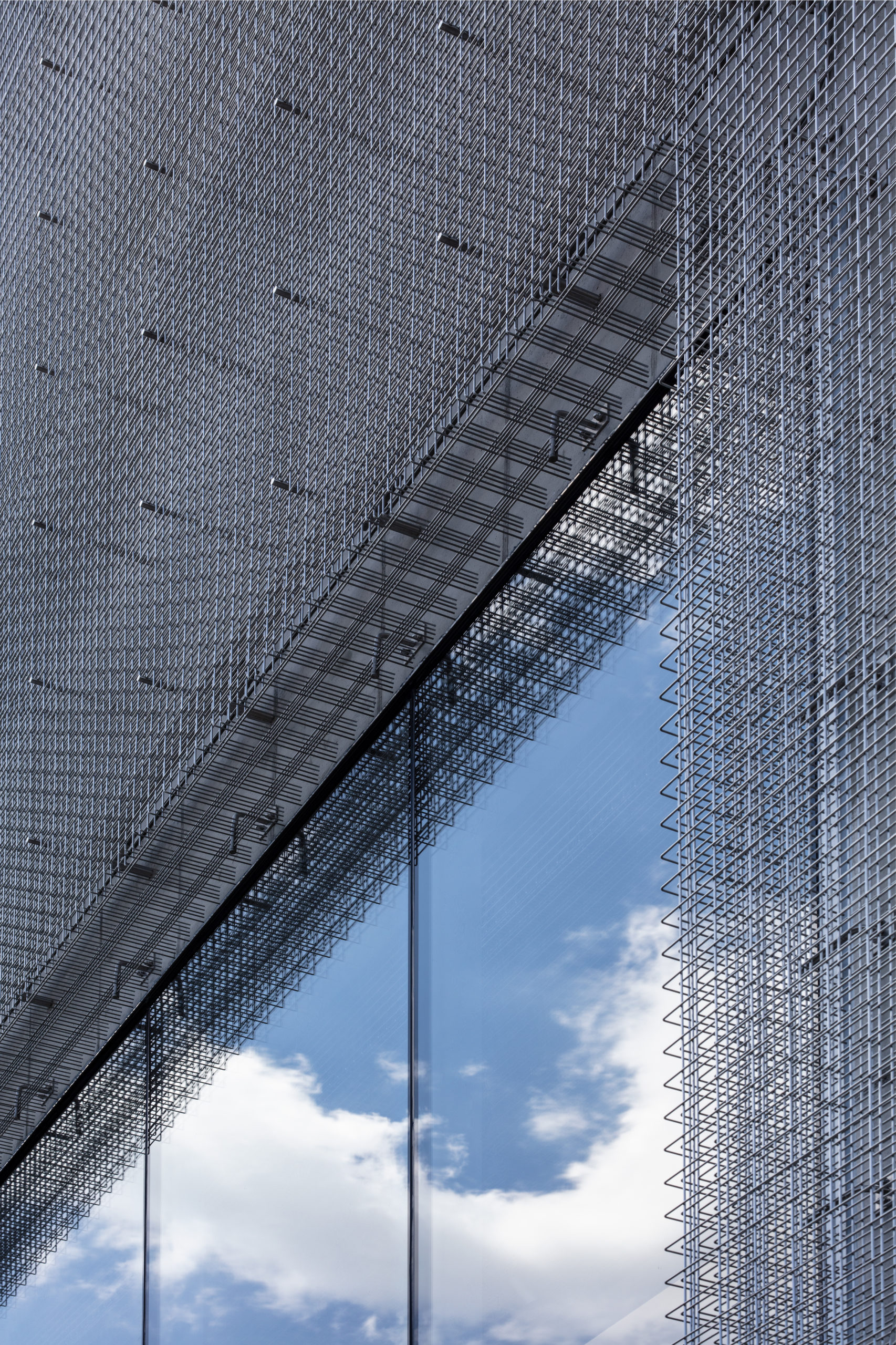 HYUNDAI SONGPA by Suh Architects, Songpa-gu Seoul, South Korea
HYUNDAI SONGPA by Suh Architects, Songpa-gu Seoul, South Korea
Popular Choice, 2021 Annual A+Awards, Architecture + Façades
Located in Seoul, South Korea, this car dealership celebrates craftsmanship through and through. The Hyundai Songpa Dealership is a four-storied structure with a shimmering and textured façade. The concrete building is enveloped with a layer of stainless steel mesh held together by 2,100 stainless steel clips.
The perfectly placed grid layers create a metallic façade that glistens and alters its appearance with light. The steel-dominated visual language continues inside the edifice with metallic graphics, solid steel grids and metallic mesh grids suspended across the ceilings. Windows adorn the façade to equally offer guests a framed view of the exterior landscape as well as passerby’s a view into the retail space. Despite the use of heavy materials like steel and concrete, there is a feeling of lightness produced by the intricate metallic mesh and expansive windows.
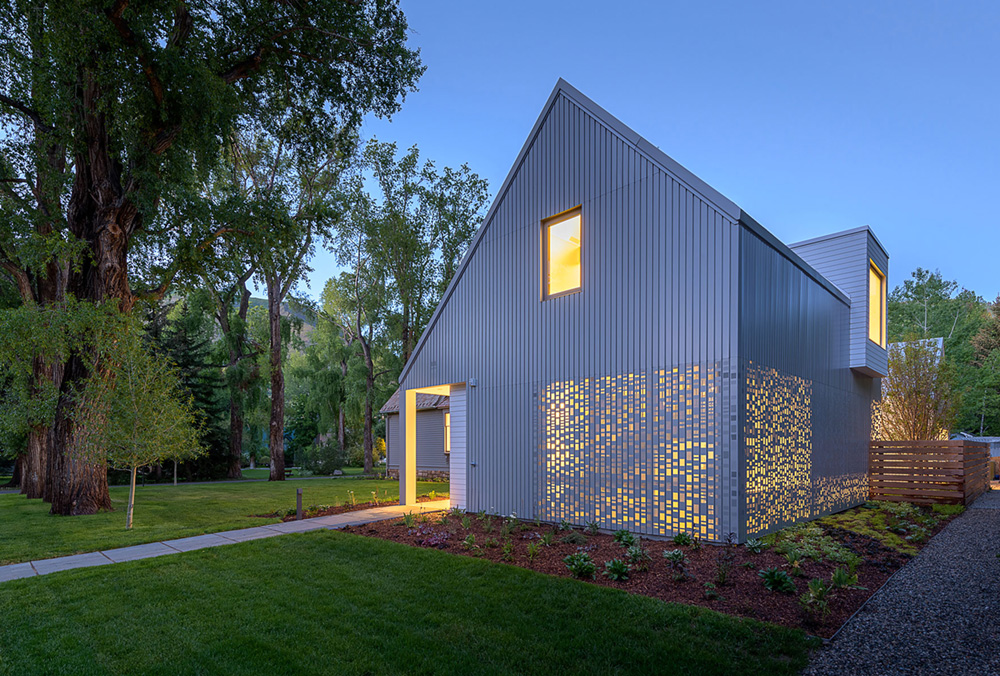
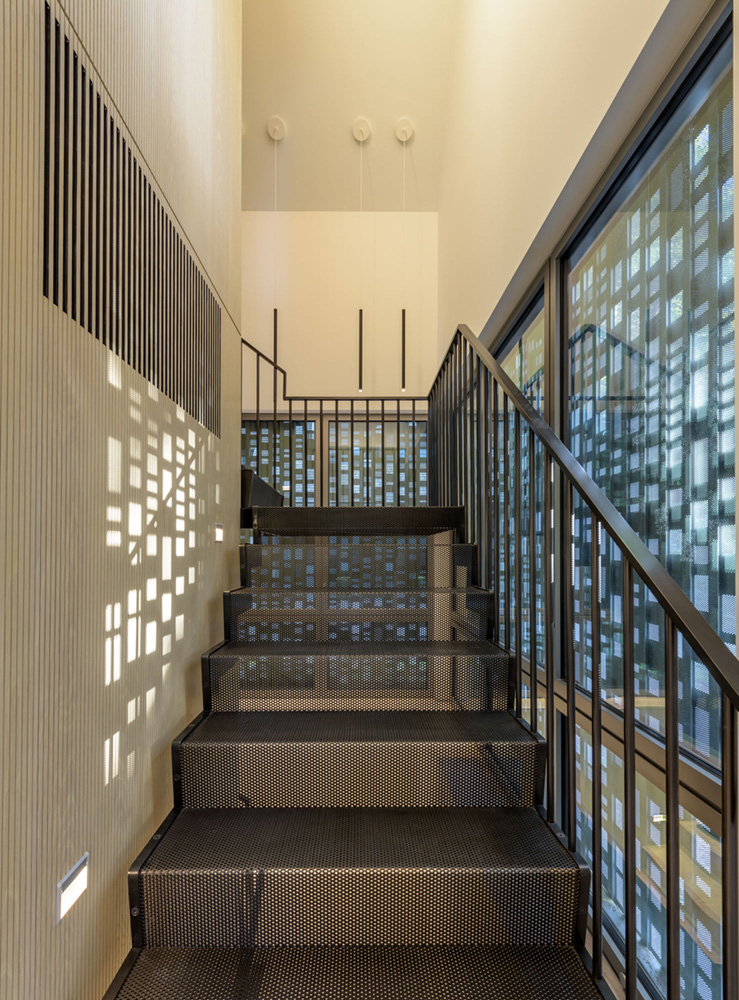
Photos by Draper White
Victorian Music Box by CCY Architects, Aspen, CO, United States
Jury Winner, 2021 Annual A+Awards, Architecture + Façades
This detached home addition was designed for musicians who desired an intimate recital space for at-home musical performances. Located in a dense neighborhood in Aspen, Colorado, the challenge was to create a light-filled yet private concert space. To do so, a custom perforated aluminum façade was designed, which lets in light while maintaining privacy.
The façade’s perforated pieces reflect the sheet music of one of the client’s favorite compositions: Nocturne in E-Flat Major, Op. 9, No. 2 by Chopin. The aluminum façade covers the edifice’s walls and roof which emulates clapboard-clad buildings that were once popular in the region. As the sun changes throughout the day, so does the interior space. During the day, light filters through the perforated pieces and covers the interior with mosaic-like patterns. While at night, interior light projects outwards and creates an almost lantern-like effect.
The judging process for Architizer's 12th Annual A+Awards is now away. Subscribe to our Awards Newsletter to receive updates about Public Voting, and stay tuned for winners announcements later this spring.
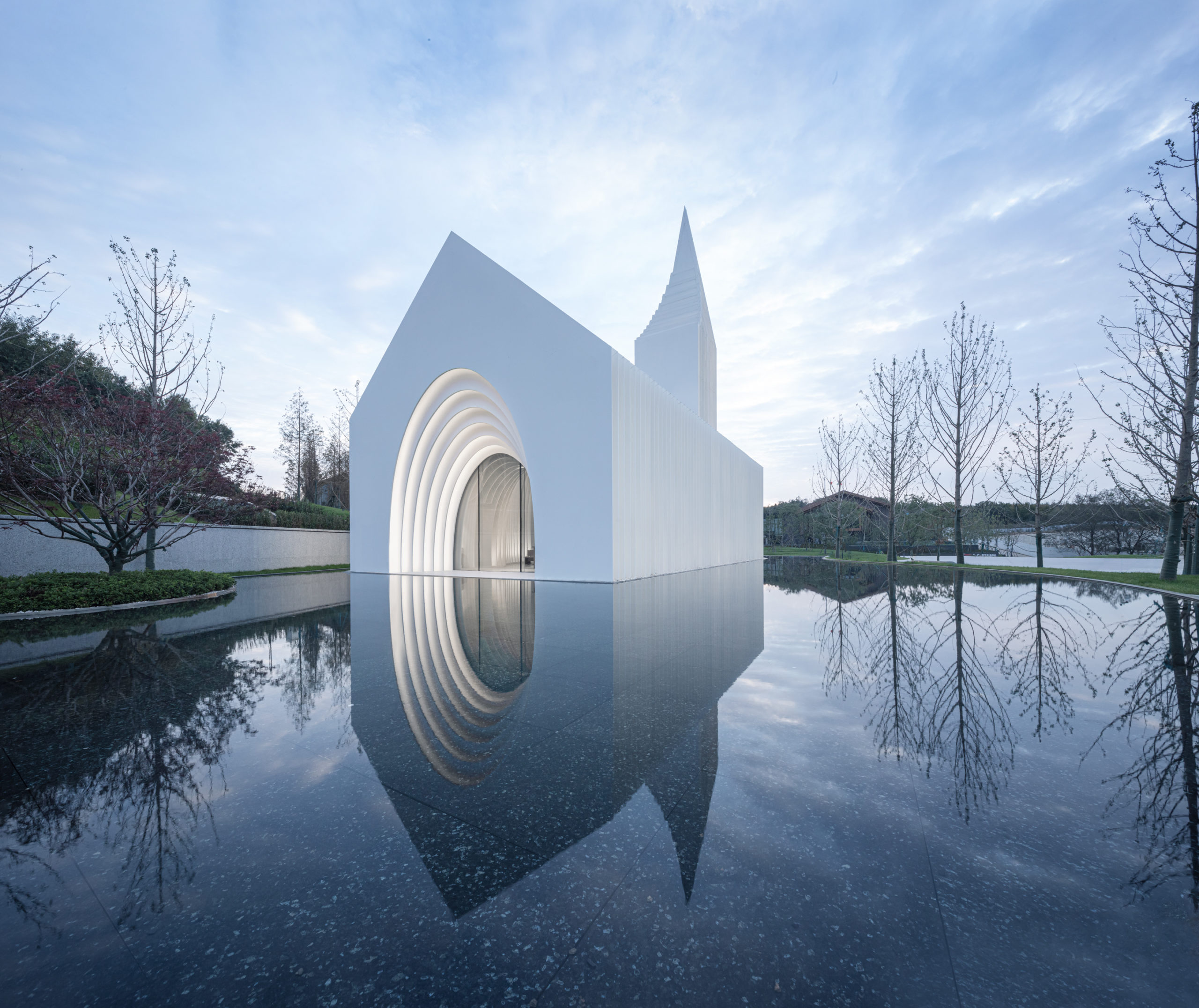





 Singha D'Luck Cinematic Theatre
Singha D'Luck Cinematic Theatre 