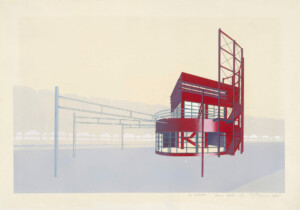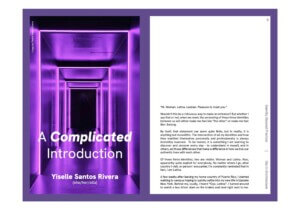John Outram
By Geraint Franklin | Liverpool University Press | $49.99
British architect John Outram is a difficult talent to pin down. In some senses, he is the perfect (and perhaps the last) postmodernist. In others, he is a brightly colored bird from a different genus altogether. No one has attempted this taxonomy until architectural historian Geraint Franklin came along; his book on Outram was published in April. The result is excellent and overdue.
At times, postmodernism seems like a situation in which the imperative to make an architectural joke overwhelms the actual project of building. This wit comes in different forms: the acerbic drollery of Venturi Scott Brown, Philip Johnson’s cocktail party ironic barbs, or Michael Graves’s uncle-style ribbing for clients like Disney—projects in which it’s unclear who the joke is even on, but you know there is one afoot. Much of this is quite fun, but often the quotation feels more important than the design, to say nothing of construction means and methods.

Outram’s work is suffused with wit, but also so overladen with ornament that few details stand out as singularly definitive look-at-me raillery. Franklin declares that Outram’s “own joyful, transgressive, sincere strain of architecture has persistently defied categorisation.” Outram’s over-the-top maximalism makes the flat, abstracted postmodernism of the De Chirico flavor look positively sparse. He is, without a doubt, a “maverick.” He hasn’t cropped up much in most accounts of the style, and failed to appear in any of Charles Jencks’s numerous books about postmodernism, although he was included in Terry Farrell and Adam Nathaniel Furman’s recent Revisiting Postmodernism and in Owen Hopkins’s Postmodern Architecture: Less is a Bore. Farrell pointed out that Outram never abandoned his distinctive mode for something else, unlike many other postmodernists who jumped ship to adopt a post-something-else look.
Outram has also never, importantly, disavowed modernism in the slightest. His most obvious influences are Kahn and Corbusier. Franklin makes the apt assertion that Outram’s modernism “is the modernism of collage, myth[,] and surrealism.” It’s a quick acid trip that separates Le Corbusier’s late work from Outram’s, for example. Tales and symbols are central to Outram’s undertaking; architectural historian Joseph Rykwert calls him “the architect storyteller” in his introduction to Franklin’s volume, and that’s what he is.

Born in what was then British Malaya in 1934, Outram’s youth spanned a late imperial geographic range, with residential spells in Burma and India and an RAF posting to Manitoba. His architectural education began at the Regent Street Polytechnic with James Sterling as a part-time tutor before he leapt over to the Architectural Association. He spent some time working at the London County Council Town Development Division and elsewhere before founding John Outram Associates in 1974. Outram had his start with typology that can make council housing look plush: two warehouse/office projects.
The first, the McKay Trading estate, with barrel vaults hung from steel frames, channels Corbusier and Kahn. The second, a headquarters for Harp Heating (now demolished), Outram likened to “a Minoan aircraft carrier.” He built in symbolic elements beyond any possible requirement for suburban office structure, with references to geological layers in the brick, blue gutters for water, and Corinthian capitals deliberately designed and painted to resemble burner flames. Outram also made classical features useful: The building was the first instance of his “robot order,” a persistent habit of hiding electronics, plumbing, heating, and storage elements within oversized, hollow columns.

The Isle of Dogs pumping station, with its intestinal utility rendered as a temple, is another Outram landmark. Columns again contain ducting, but their capitals are inscribed with Vitruvian account of Callimachus encountering votive brackets surrounded by an Acanthus plant, while the pediment contains a winged sun from Egyptian mythology. None of this was remotely necessary—and all the better. Outdoing even Ettore Sottsass’s efforts, Outram relentlessly poured symbolic meaning into his work. Franklin writes that he “came to understand his design process as one of translation: a continual triangulation between words, images[,] and buildings.”
Franklin’s account charts a roughly chronological journey through Outram’s work, featuring unfailingly deft readings of these projects. His residential commissions are dazzling. New House is an absurd creation with a wild ingredients list of materials: buff concrete with yellow pigment, white limestone concrete, nullcrete including both granite and carbon pigment, plywood, travertine, sycamore, Carrara marble, aluminum, and more. Sphinx Hill, a commission for an Egyptologist and her husband (Outram can’t have hesitated long in accepting this commission) features rooflines inspired by barrel-vaulted chapels at the funerary complex of Djoser; tartan-patterned column bases inspired by a necropolis coffin; expressive columns in red, green, and yellow; and a black, pyramidal hearth. Franklin sums up well: “The stuff of Outram’s architecture is not structure and space but substance and surface.”

The late 1980s were lean years; only a series of paper proposals survive the era. At the 1991 Venice Biennale, Outram, inspired by prior fabulous explorations in precast elements, created a cabalistic series of panels which invoked the ideas of Rites, Grove, Cenotaph, Catalyst, Entablement, Valley, and Facade. These follies usually seem unrelated to actual practice, but Franklin writes that a “continual oscillation between practice and theory” consistently characterizes Outram’s work.
A period of richly deserved large institutional commissions followed. The 1995 Judge Institute at Cambridge contains an “entablature of sky-blue doodlecrete logs with blitzcrete tips, green concrete saddles, and a cyma-recta gutter of deep blue.” There are spatial curiosities, also, like seminar balconies “cantilevered into the atrium like opera boxes.” Here, capital-N Nature is replicated in wave-patterned marble flooring, a tessellated ceiling, and much more.
Duncan Hall at Rice University, completed in 1996, is another tour de force. Again, one gets the sense that Outram was not only mixing up every color possible on the palette but also inventing a new set of paintbrushes and trowels. A trip to St. Joe Brick Works in Slidell, Louisiana, where the university regularly sources its bricks, “persuaded the proprietor to grade batches of varying colour [sic] into their constituent hues of light buffs, dusky pinks, tannish ranges[,] and rose reds.” At the end of each wing, “the hipped roofs and entablatures are nibbled away, creating miniature roof terraces and set-back clerestory windows.” There are passages through the center of columns inside, not a predetermined jape but a practical incision to ease circulation.
At Duncan Hall, Outram drew upon Paul Ricoeur’s Time and Narrative for the symbolic river-and-tributary patterning, as well as for art printed onto vinyl ceiling panels which represents “the ordered chaos of creation.” Franklin points out an especially wide divergence in material quality at Duncan Hall, with sturdy elements outside but the interior use of “industrialized trashiness”: painted sheetrock, cast gypsum, and acoustical tile. This was an extreme, but Outram would repeatedly work to make lively designs, even on budget using lowly materials.

Another distinguishing characteristic that lands Outram as the best postmodernist is that he’s still out here doing it. Even recently, Outram has been happy to overload his works with ideas and flourishes. (You can follow along with his Instagram account.) In Franklin’s book, he comments that he “put it all in, and you can do what you like with it.”
Given that his work contains so much meaning, it’s no surprise that Outram locates himself with the long canon of global architecture. His work is original “in the sense of deriving from origins, and original in the sense of being new and unforeseen.” Outram is happy to use—and omit—nearly every building culture in his project of “reconciling modernism with the architectural traditions with which it had broken.” Franklin writes that Outram “thought of classicism as a pluralistic, multicultural construct which drew upon the trabeated architectures of non-Western cultures—Sumer, Egypt, China, India[,] and Maya—as well as those of Athens and Rome.” For Outram, this tradition, in Franklin’s estimation, “represented not so much a set of rules as a liberation, offering the possibility of an architecture that could be polychromatic, over-scaled, wildly decorated[,] and above all, unfamiliar.”
Anthony Paletta is a writer living in Brooklyn.











