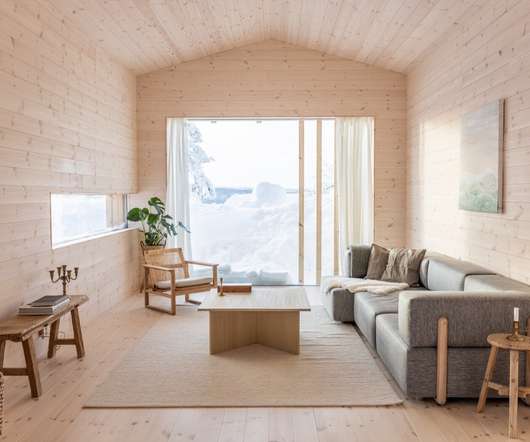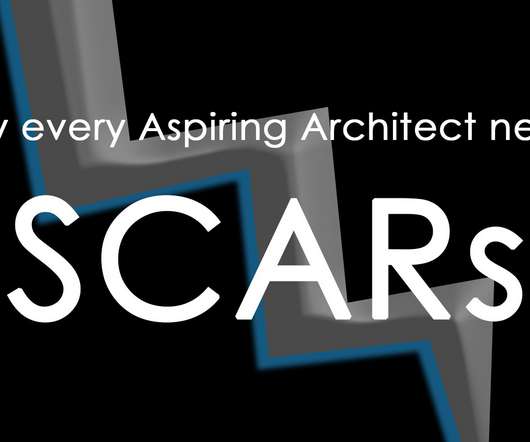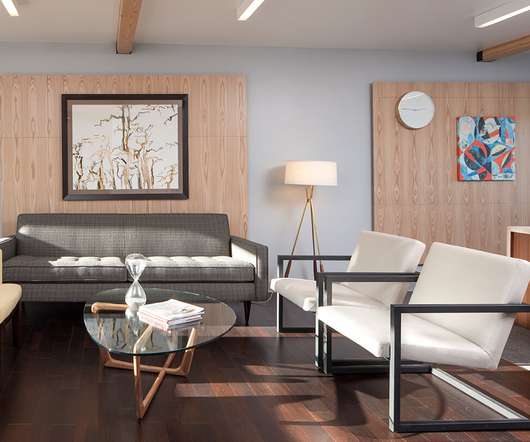Building for the future: Five trends in higher education projects
BD+C
JUNE 7, 2017
The University of New Mexico in Albuquerque is engaged in construction and renovation projects that represent the second-highest capital outlay—$180 million—in its 128-year history. Three projects in progress there are the $25.6 million renovation of the 67,000-sf, 1970s-era Farris Engineering Center; phase three of the $27.3 million Health Education Building; and the 65,000-sf, $25 million McKinnon Center for Management.




































Let's personalize your content