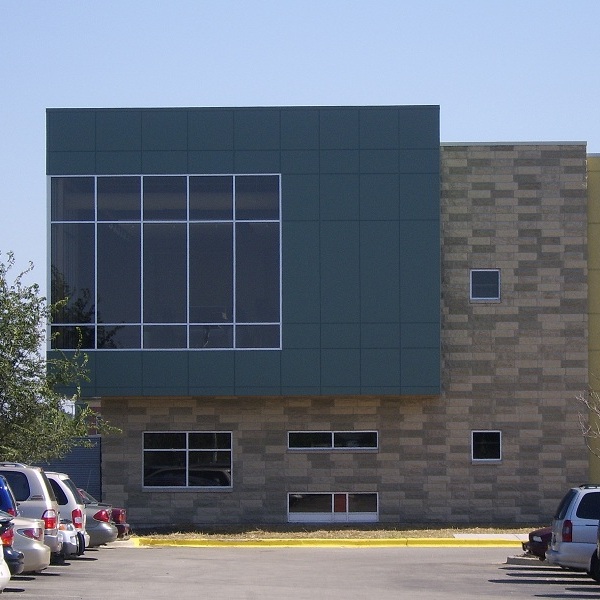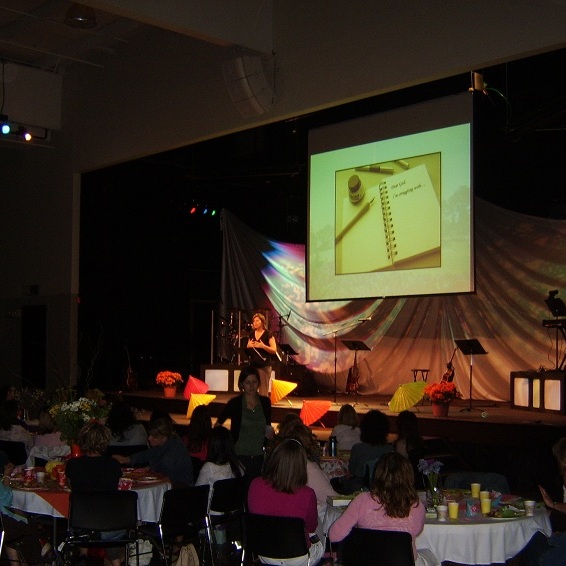Community Christian Church, Naperville









The mission of CCC, a young, rapidly growing group is to bring people together in a comfortable and unintimidating setting. With features like a coffee shop/café, the facility is viewed as much as a community center as it is a church, the master plan called for three to four phases totaling over 80,000 s.f. highlighted by a large atrium space and a 1000 seat auditorium. The process included extensive planning and a municipal approval process.
Phase I consists of 38,000 s.f. of multi-purpose space: classrooms, adult meeting rooms, café, gymnasium/worship space, and administrative offices; completed for $3.5 million. Phase II adds 24,000 s.f. of much-need expansion space: kids ministry spaces, adult meeting rooms, and more office space; completed for $3.3 million. Phase II also includes a multi-purpose, stepped floor, theater space and a new glass entry that provides additional lobby space and a gateway for the children’s program.
Construction is composed of a steel frame with some pre-engineered steel building components. The tight budget of Phase I led to an EIFS skin but in Phase II, cast stone and metal panel were added to the mix.
Role
Project Manager: Involved with the project from inception, including Master Planning, completion of Phase I and Phase II. Acted as the principal contact with the client, contractor and municipal officials. Lead the project team and performed construction administration tasks.
- Firm: McBride Kelley Baurer
More
To see a similar project, Hawthorn Hills Community Church, Go Here. For information on other faith-based projects, visit my Projects Page.