Mount Horeb Driftless Historium
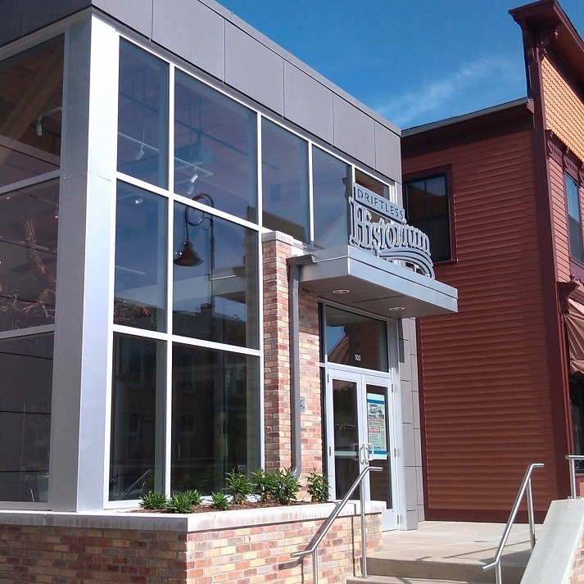
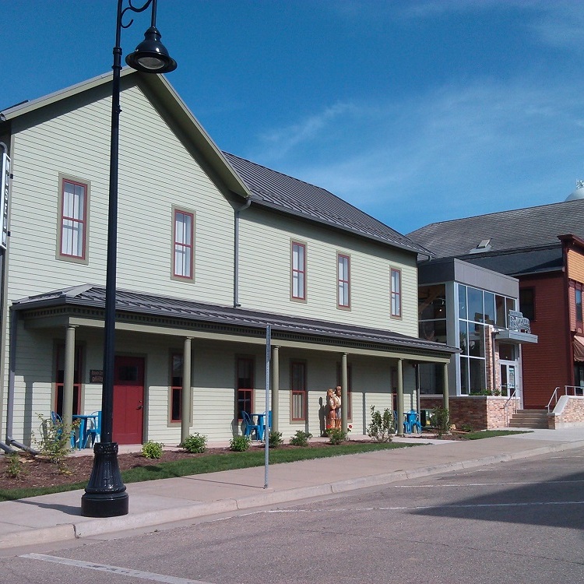
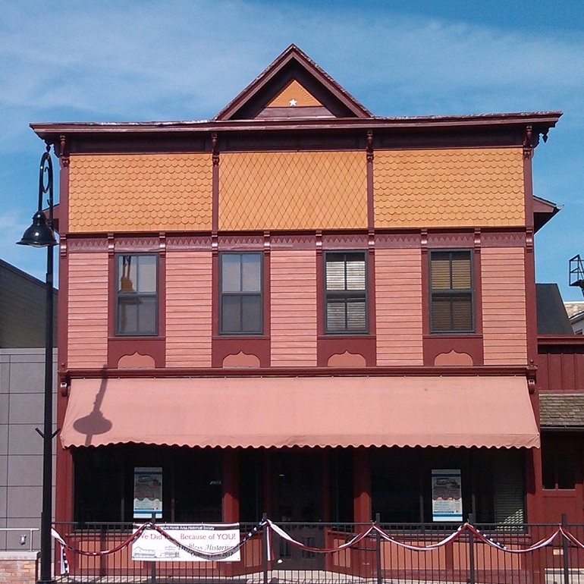
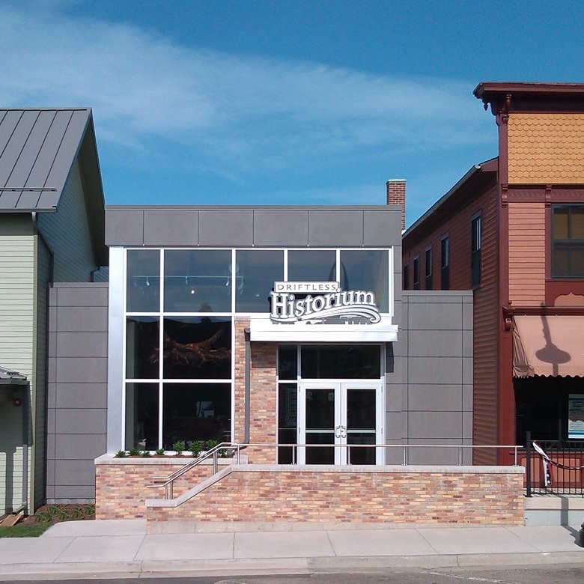

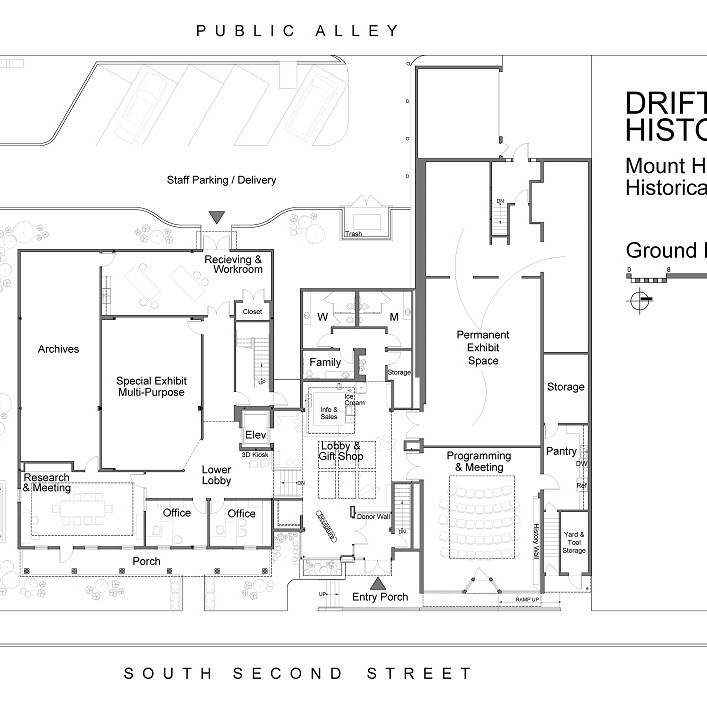
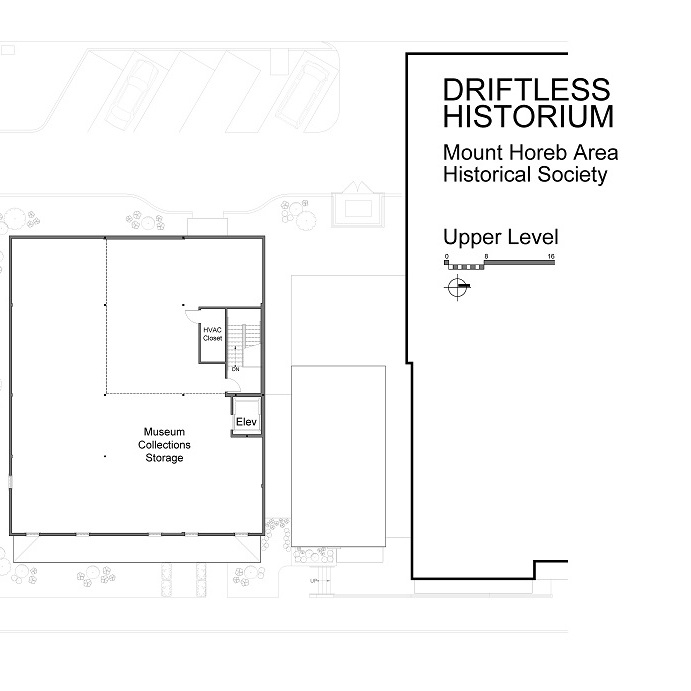
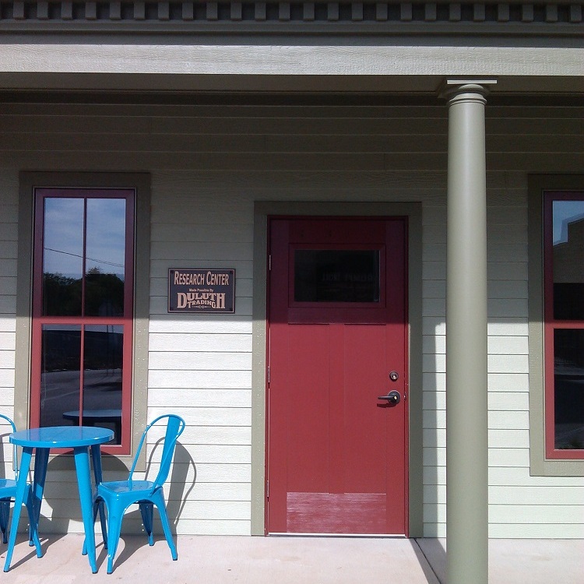
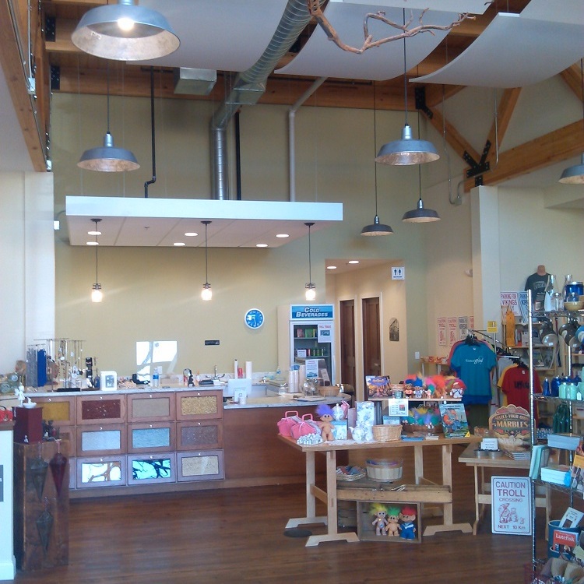
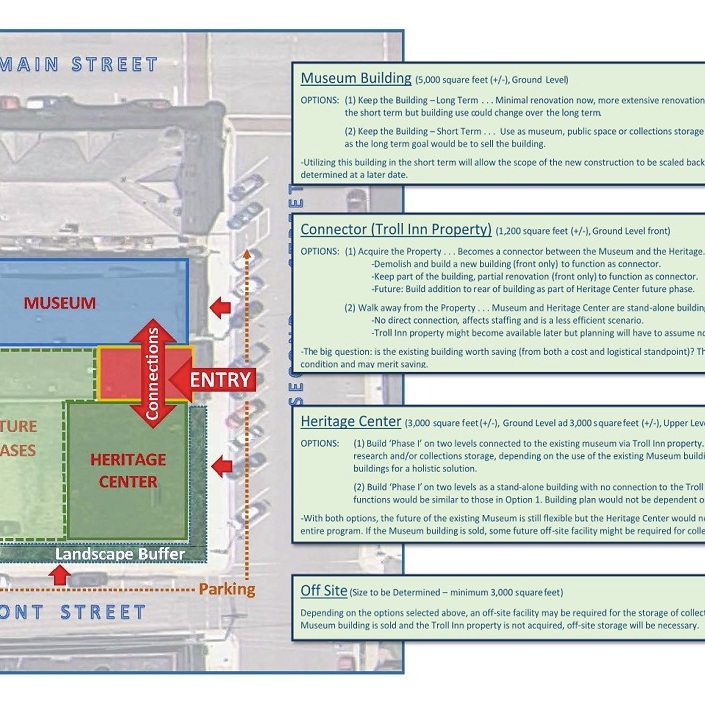
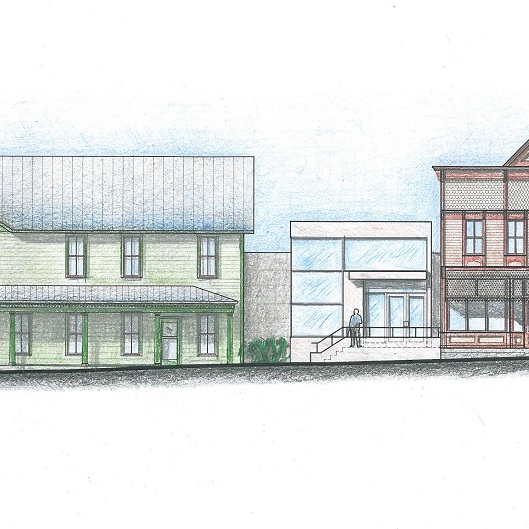
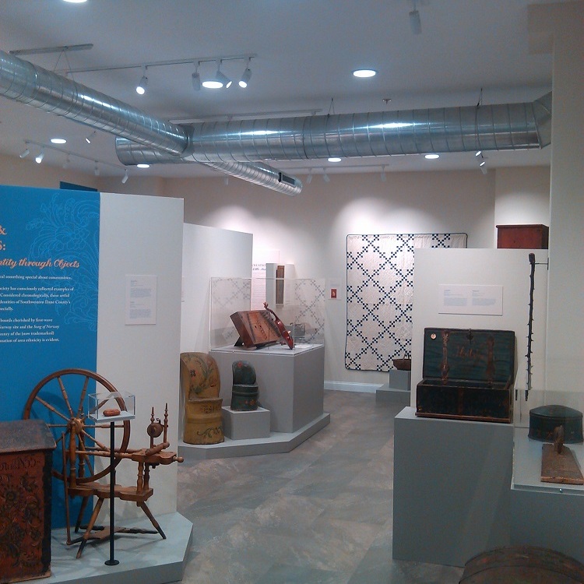
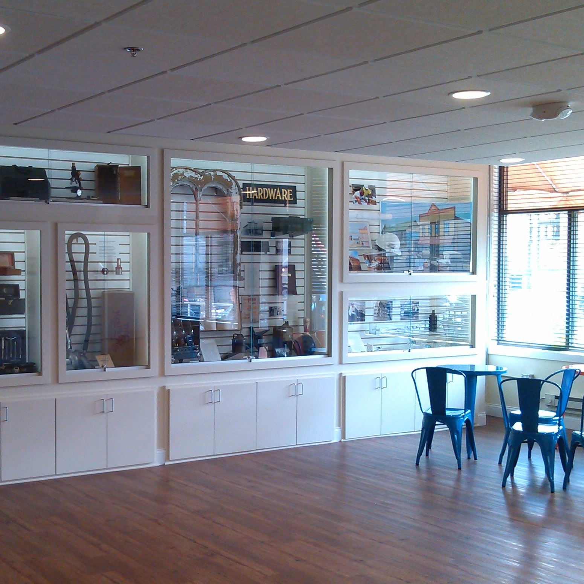
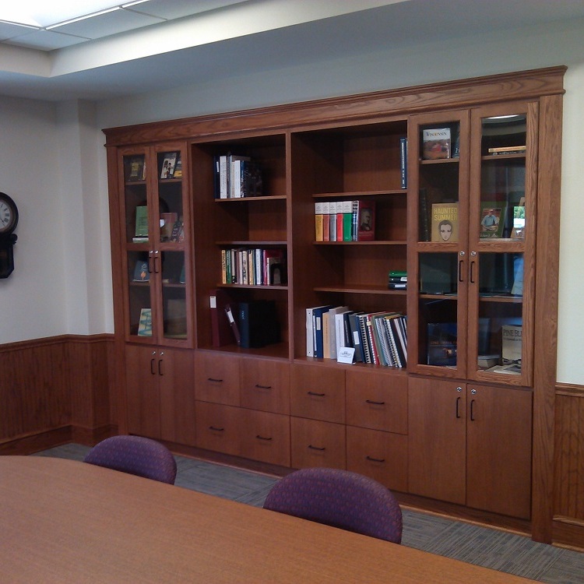
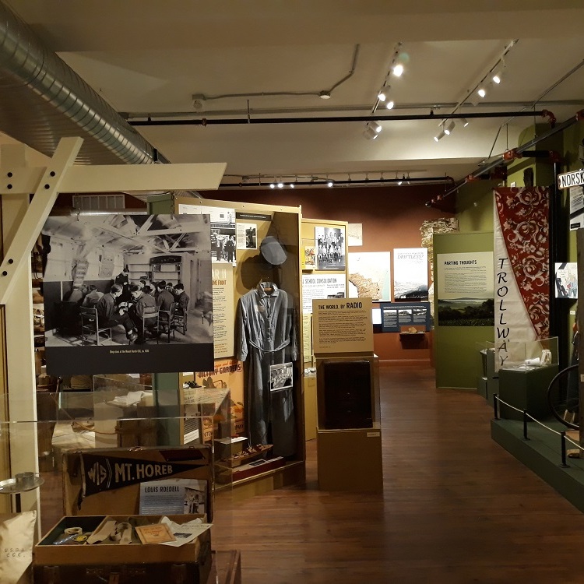
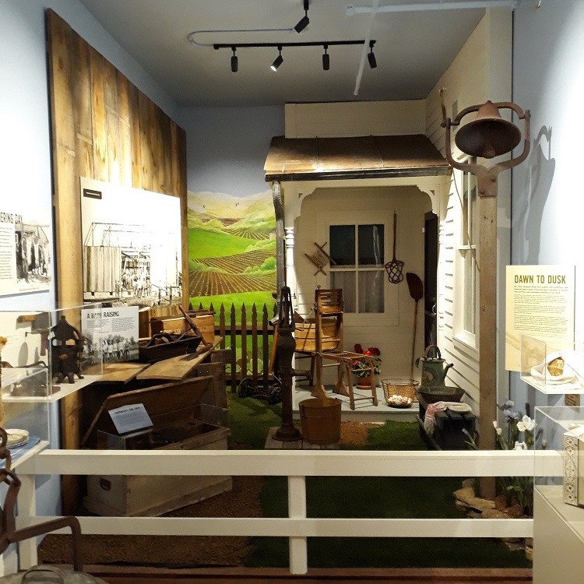
This 15,000 square foot, 1.8 million dollar home for the Mount Horeb Area Historical Society (MHAHS), the ‘Driftless Historium’ serves as a repository for the local history of the town and surrounding area. The completed project is the culmination of years of planning and fundraising and greatly enhances the program of this small but robust museum and their collections. The design evolved through a number of iterations finally settling on an ensemble of buildings: (1) an existing 19th-century storefront [the original museum], (2) a new two-story multi-functional support building [the Mount Horeb House], and (3) a modern and inviting entry space which also acts as a ‘connector’ element.
The existing 19th-century storefront building retains its function as the showplace for the museum’s permanent collection but the exhibit space has been reduced slightly to accommodate a new flexible meeting space at the front of the building. The first floor of the new two-story structure encompasses a number of public and back-of-house functions including a temporary exhibit space / multi-purpose room, research / small meeting room, archive storage for paper and photographs, a workroom for the sorting, cleaning, and preparation of incoming materials, and staff offices. The second floor of the new building is devoted to the storage of artifacts, the museum’s permanent collection. The connector space acts as a controlling element, functioning as the main entrance, gathering space, museum store and also provides restroom facilities. A dual-opening elevator connects all of the level and makes the entire complex accessible.
The new areas of the project are built with conventional construction, heavy on carpentry, with some steel framing. The second floor and roof are supported by wood trusses (closely spaced at the second floor for extra support of the museum artifacts). Wood composite siding, clad windows, standing seam metal roof panels, and a cement board rain-screen system (at the connector) round out the facade materials. Humidity control and LED lighting have been incorporated into the HVAC and electrical systems to help protect and preserve the museum’s collections.
- 2019 Wisconsin Historical Society Board of Curators ‘Museum Exhibit Award‘
- 2019 ‘Energy Efficiency Excellence Award’ by Focus on Energy, a state-sponsored energy efficiency and renewable resource program.
Relying heavily on donations and fundraising, the project does a good job maximizing the Architecture on a limited budget.
Role
Architect for the project from the initial design phases to the completion of the construction. Worked closely with the building committee and staff with visioning, programming, and design. Note: Exhibit displays were designed and built by staff and volunteers.
- Firm: Bruce F. Roth, Architect
- Consultant: Clark T. Baurer, Structural Engineering
More
For another community based civic project, the Woodstock Opera House Annex, Go Here. For information on other related work (Libraries, Schools, Civic and Public projects), visit go to my Projects Page.
Pingback: Community Resource Center | Bruce F. Roth, Architect