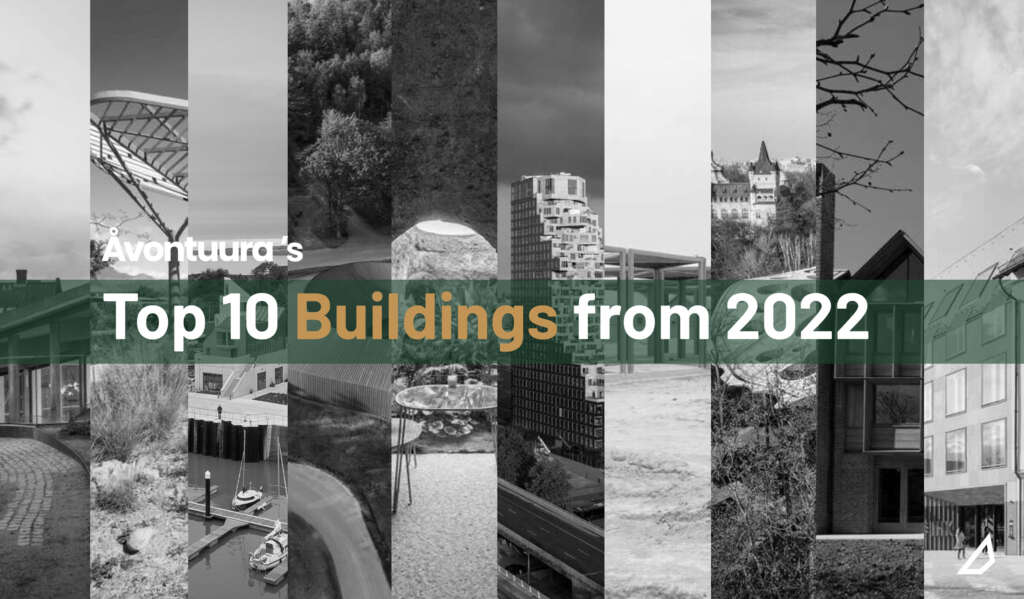
Today we’re proud to announce ÅVONTUURA’s Top 10 Buildings From Around the World in 2022. Much like in 2021, this year we saw a number of buildings exploring a range of themes from materiality and sustainability to migration and unsettlement. This year, we celebrate 10 new projects coming to us from Denmark (twice), South Africa, England (twice), Japan, The Netherlands, Nigeria, Hungary and Germany. So without further ado, here are our 10 best projects from 2022 – enjoy!
H.C. Andersen Hus
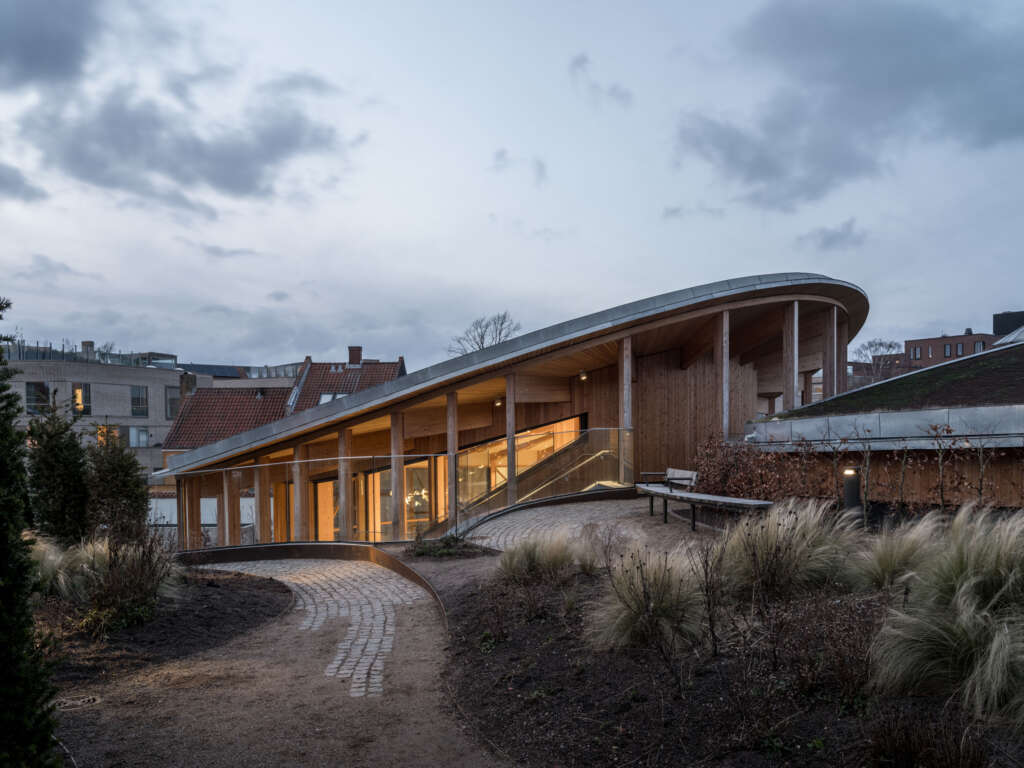
Architects: Kengo Kuma and Associates
Location: Odense, Denmark
[From the architect] The project is to create a new building for the H.C. Andersen Museum, the garden and cultural center in the heart of the city where Andersen was born. The site is located in between the residential area with small traditional wooden houses from the middle age and the newly developed urban area in Odense.
The stories to be told here are not only in written form, but it is to be experienced and sensed through physical spaces in the museum and in the garden. There are profound messages in HC Andersen’s writing that reflects the author’s life and his lifetime journey. Andersen’s work projects the duality of the opposite that surrounds us; real and imaginary, nature and manmade, human, and animal, light and dark… The opposite of the matters coexists, they are not in black and white. Our architectural design is to reflect this essence of his work in architectural and landscape form.
Green School South Africa
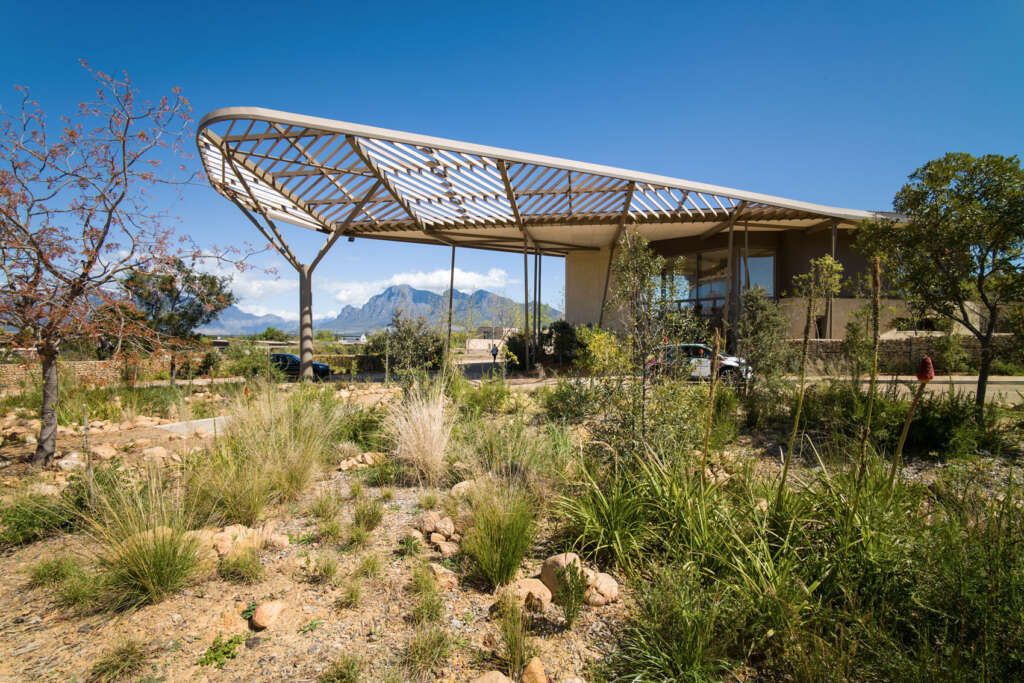
Architect: GASS Architecture Studios
Location: Paarl, Western Cape, South Africa
[From the architect] Green School South Africa, is an eight-hectare sustainable schooling campus located in the low-lying Paarl Valley in the Western Cape, spatially defined by the Paarl Berg to the north, Drakenstein Mountains to the east and south, and Simons Berg towards the south west. The spatial arrangement at a macro level is what inspired the space making, but also down to the individual buildings and spaces between them.
East Quay
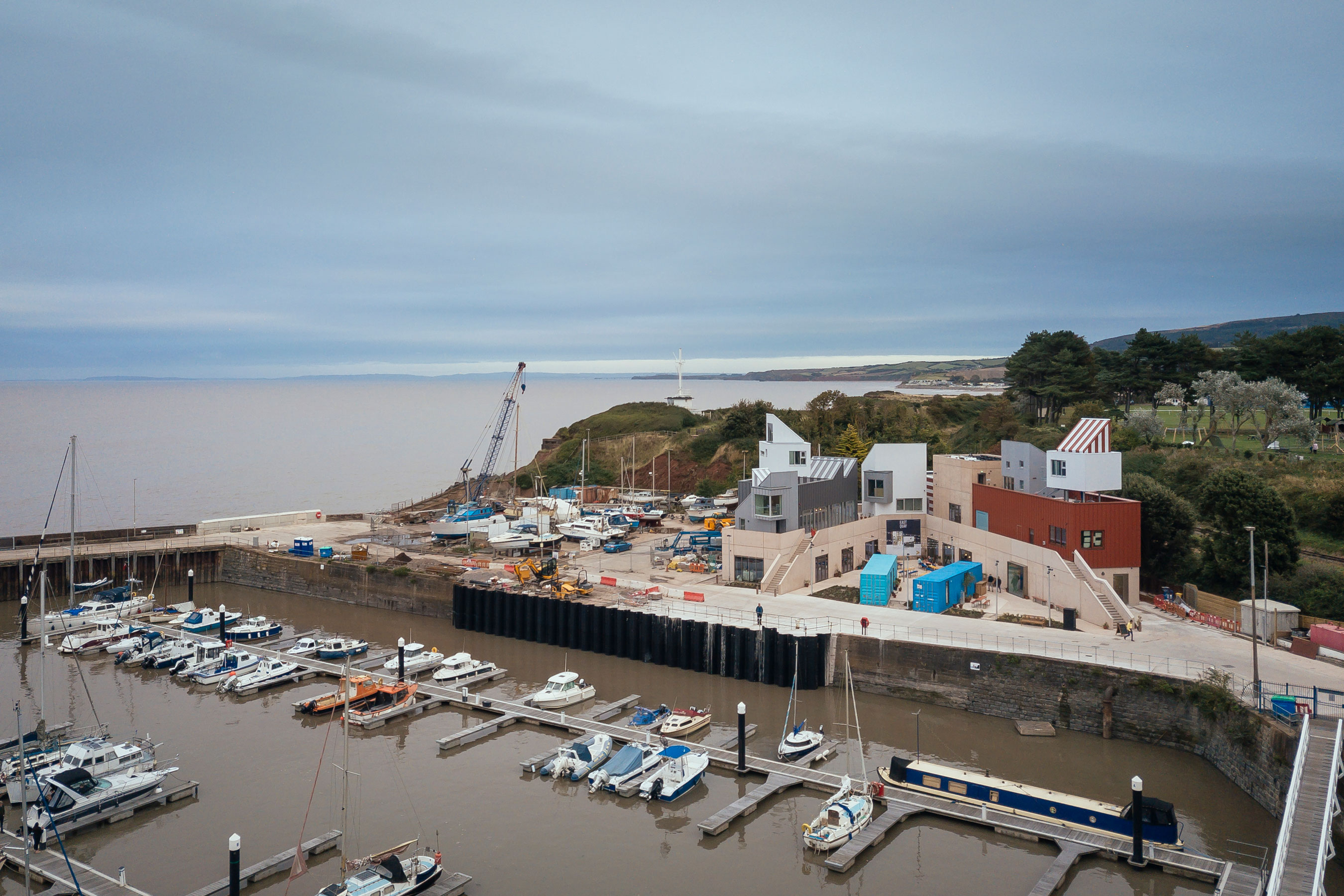
Architect: Invisible Studio, Ellis Williams
Location: Watchet, Somerset, England
[From the architect] A new home for the creative community has completed in Watchet, Somerset. East Quay was designed by Invisible Studio and Ellis Williams Architects for the Onion Collective CIC – a local female-led, not-for-profit social enterprise. It provides a new cultural anchor for the town and the surrounding area, featuring two contemporary art galleries, 11 artist studios, a paper mill, a geology workshop, print studio, restaurant, education space and five accommodation pods arranged across the top of the building.
FLUGT
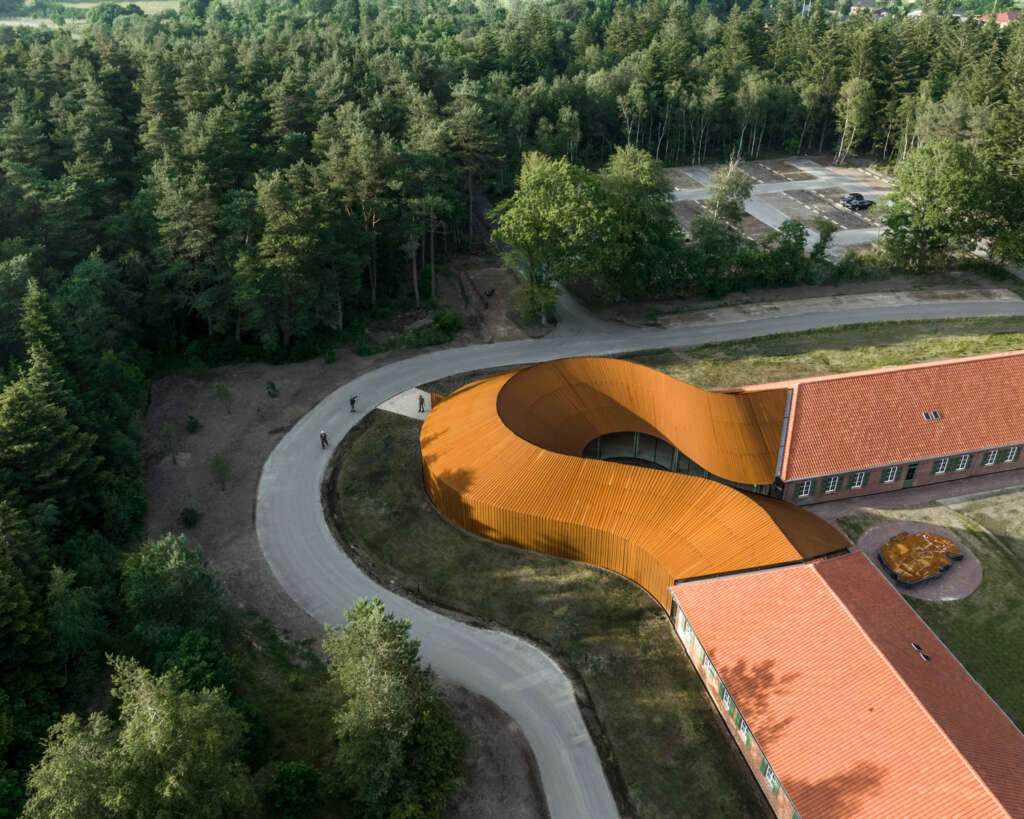
Architect: BIG-Bjarke Ingels Group
Location: Oksbøl, Denmark
[From the architect] The new Refugee Museum of Denmark, FLUGT, designed by BIG-Bjarke Ingels Group and exhibition designers Tinker Imagineers is officially inaugurated in the presence of Queen Margrethe II. Located at the site of Denmark’s largest Refugee camp from World War II, FLUGT, gives a voice and a face to refugees worldwide and captures the universal challenges, emotions, spirit and stories shared by displaced humans.
House & Restaurant
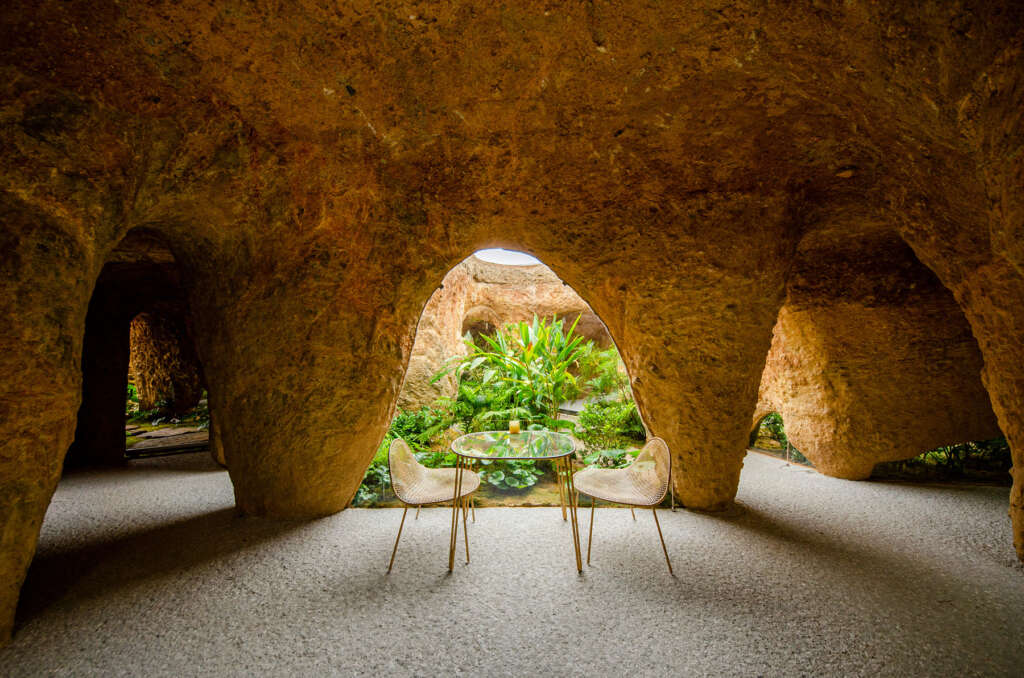
Architect: junya.ishigami+associates
Location: Ube, Yamaguchi, Japan
[From the architect] The project is a residence/restaurant for a French restaurant owner. He is an old friend of mine, and he was the one who commissioned the Tables for a Restaurant. I was asked to design a building as “heavy” as possible. “I want an architecture whose heaviness would increase with time,” he said. “It cannot be artificially smooth but rather something with the roughness of nature. Authentic cuisines require such a place.” He also told me that “it has to look as if it has been there and will continue to be there for the longest time.” His idea was to create a brand-new long-established restaurant. He was longing for something that is both a house and a restaurant, something he could pass on to his children and grandchildren. Now, he invites guests to the restaurant as he would invite friends to his house, and with someone special, he would let them into the living room or even stay overnight. When the restaurant is closed, the hall serves as a place for the family to spend time or for the children to study.
The Valley
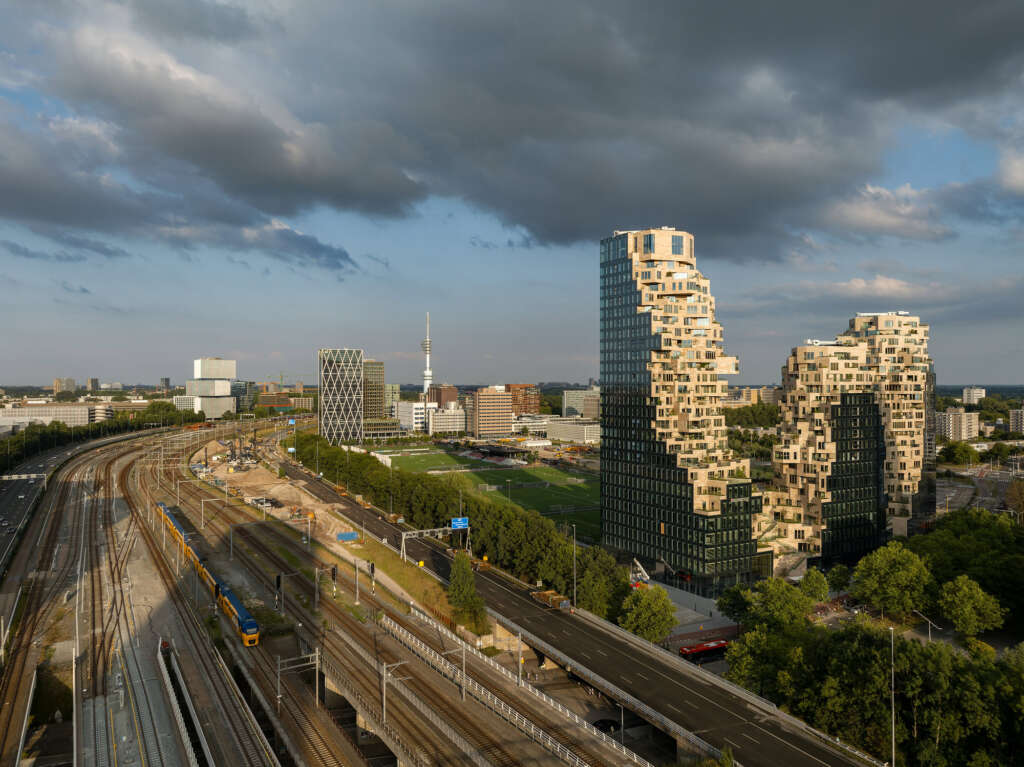
Architect: MVRDV
Location: Amsterdam, The Netherlands
[From the architect] Valley is an attempt to bring a green and human dimension back to the inhospitable office environment of Amsterdam Zuidas. It is a building with multiple faces; on the outer edges of the building is a shell of smooth mirrored glass, which fits the context of the business district. Inside this shell, the building has a completely different, more inviting natural appearance, as if the glass block has crumbled away to reveal craggy rock faces inside replete with natural stone and greenery.
Rebuilding Ngarannam
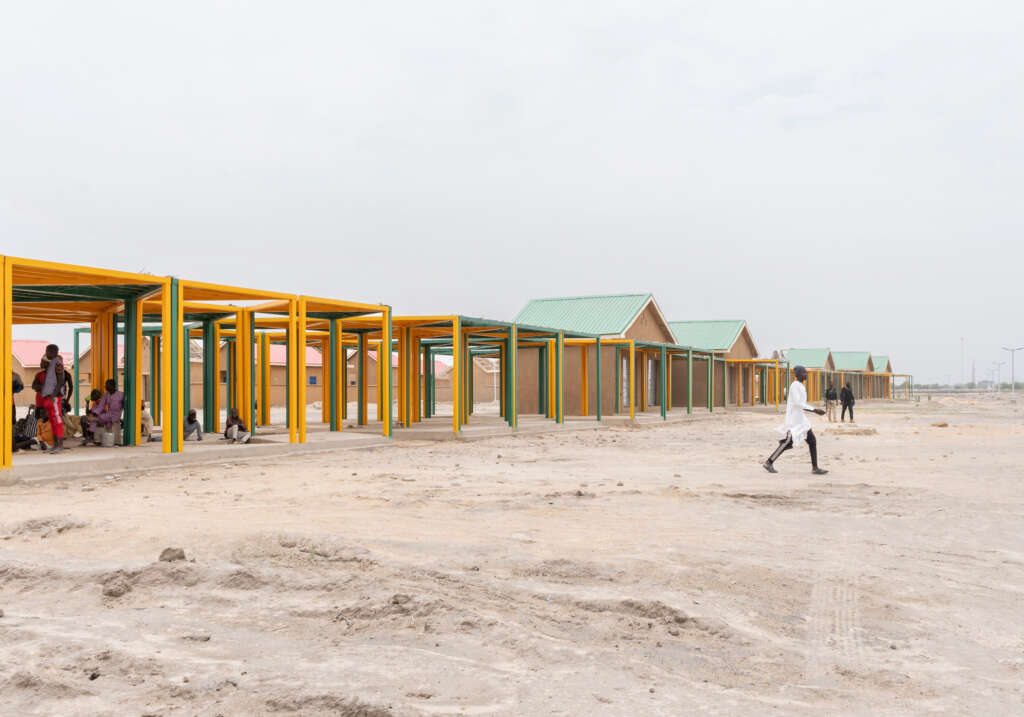
Architect: Tosin Oshninowo
Location: Northeast Nigeria
[From the architect] Rebuilding Ngarannam is a stabilization programme in Northeast Nigeria, building an entire new community for a village displaced by Boko Haram. Conceived and led by the Nigerian Government, with support from the United Development Programme (UNDP), the new urban plan and infrastructure was designed by a Nigerian Consultant Architect Tosin Oshninowo, and its first phase, which will include housing and basic services including a school and healthcare facility, is set to be complete in summer 2022.
Working in collaboration with the state government and the UNDP, Tosin Oshinowo held extensive consultations with the community to design a settlement town that reflects and speaks to their culture.
House of Music
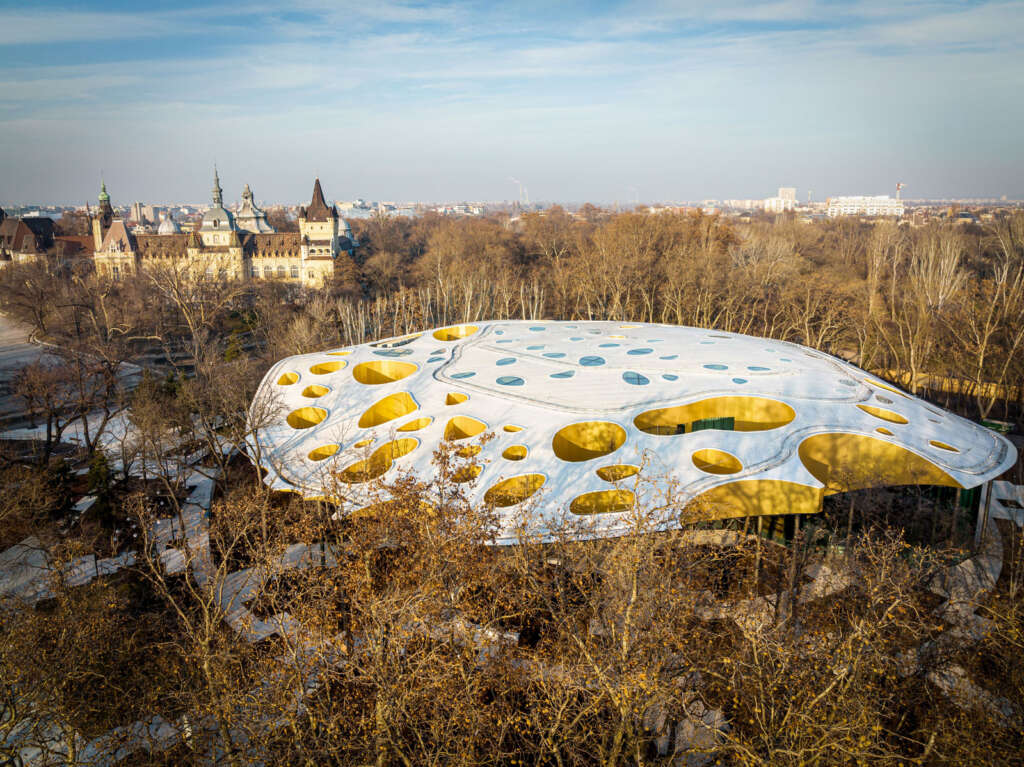
Architect: Sou Fujimoto Architects
Location: Budapest, Hungary
[From the architect] This January, the House of Music, Hungary will open in Budapest: a brand-new cultural landmark for the city, which is dedicated to the creation of music and sound. The House will provide a unique artistic experience combining landscape, architecture and exhibition design to offer its visitors new perspectives on music making and its impact on our lives. The ambitious architectural project is led by star Japanese designer, Sou Fujimoto Architects and is part of Europe’s largest cultural development, the Liget Budapest Project, which will transform the experience of culture in Budapest including the creation and renovation of several cultural institutions, while establishing new leisure opportunities and green areas within the city’s central City Park.
New Library at Magdalene College
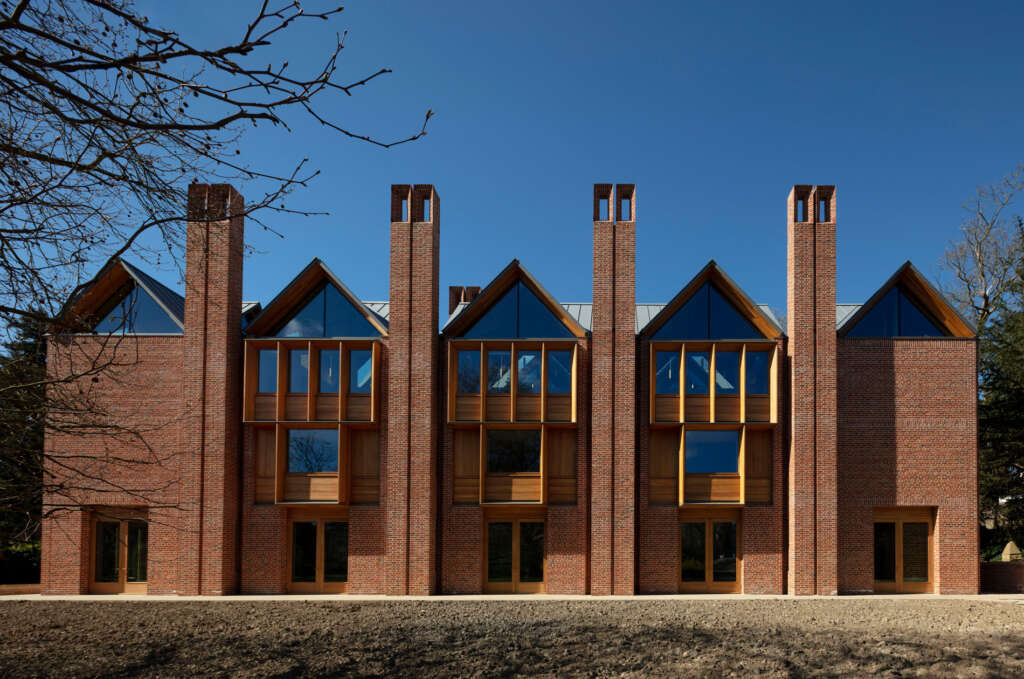
Architect: Níall McLaughlin Architects
Location: Cambridge, England
[From the architect] We were appointed to design Magdalene College’s New College Library through a competition held in 2014. The new building replaces cramped and poorly equipped facilities in the adjacent Grade 1 Listed Pepys Building with a larger library, incorporating an archive facility and a picture gallery. The new building is sited in a highly sensitive historic setting, along the boundary wall between the enclosed space of the Master’s Garden and the more open space of the Fellows’ Garden. Its placement extends the quadrangular arrangement of buildings and courts that developed from the monastic origins of the college site.
House of Commerce of the Chamber of Industry and Commerce Nuremberg
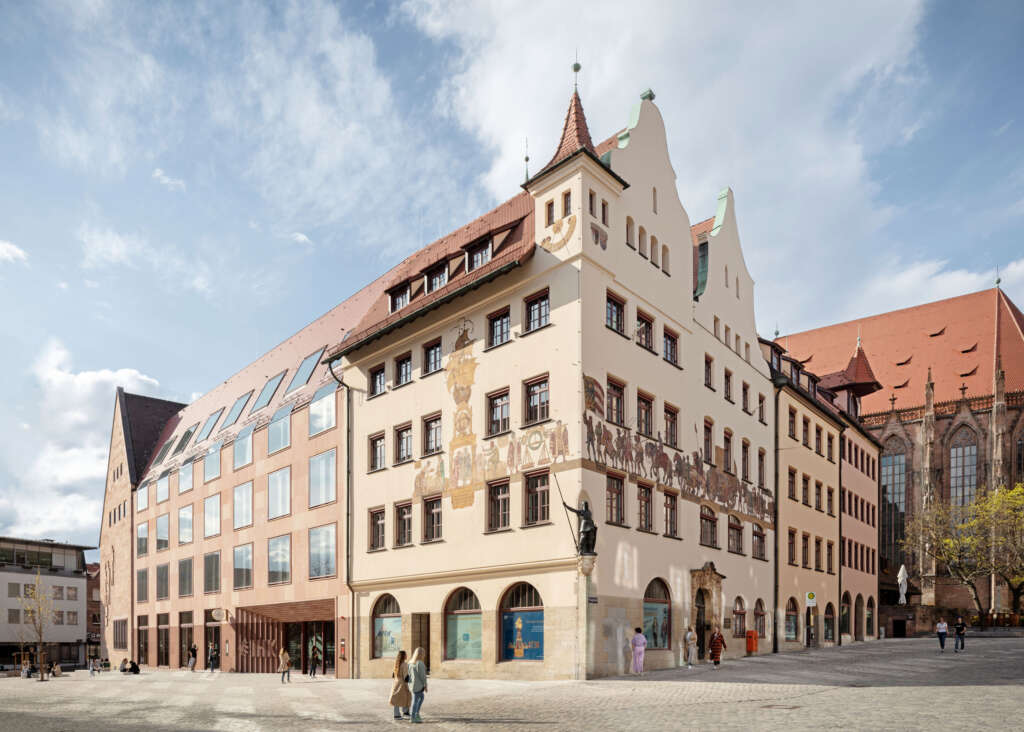
Architect: Behles & Jochimsen Architekten BDA
Location: Nuremberg, Germany
[From the architect] The headquarters in a prominent location in the centre of Nuremberg is the flagship of the Chamber of Industry and Commerce. It symbolises the position of the economy of Middle Franconia between great tradition and advanced technology. The building block was reorganised according to the needs of the IHK and transformed into a contemporary, communicative administrative building. The buildings, which are protected as individual monuments, were completely preserved and carefully further developed. By demolishing other buildings, it was possible to create large, coherent and flexibly usable work areas, to better connect the building components, to improve the efficiency and clarity of the development and to reduce the existing differences in level to a minimum. Archaeological excavations in the course of the building project at this central location in the city revealed that Nuremberg is 200 years older than previously known.




