The Trolley. A mobile retail unit from Tecnografica | News | Architonic
Architonic
NOVEMBER 22, 2021
When it comes to innovation in the design world, today, it is manufacturers that are in the spotlight. One of the areas that is seeing increased development is the ‘user experience’. Increasingly, manufacturers are designing new tools for designers to make the process of presenting to clients, choosing between products, refining finishes and customising sizes as creative and seamless as possible.


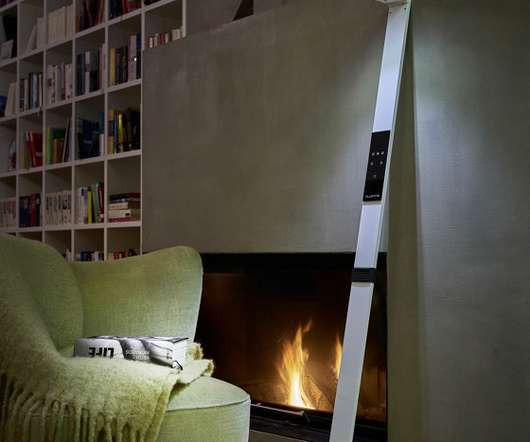
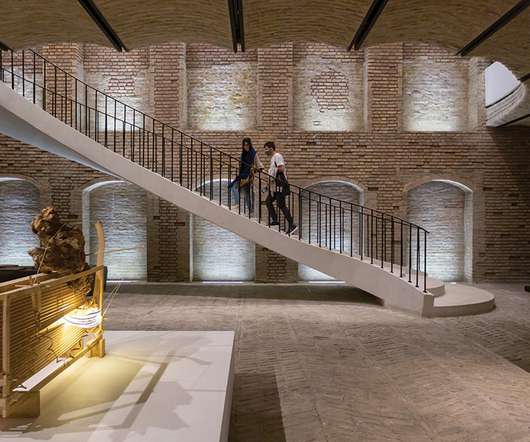


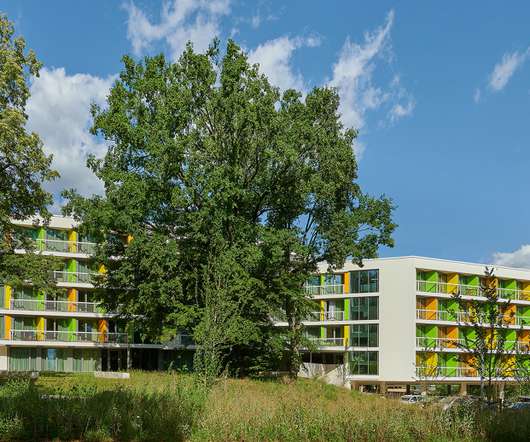

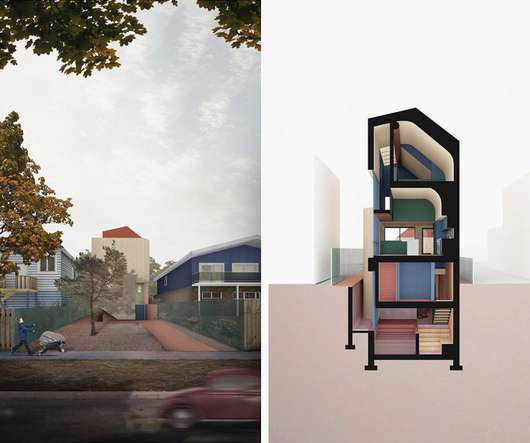

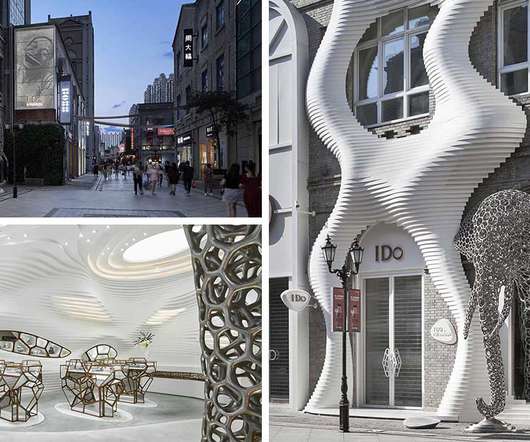
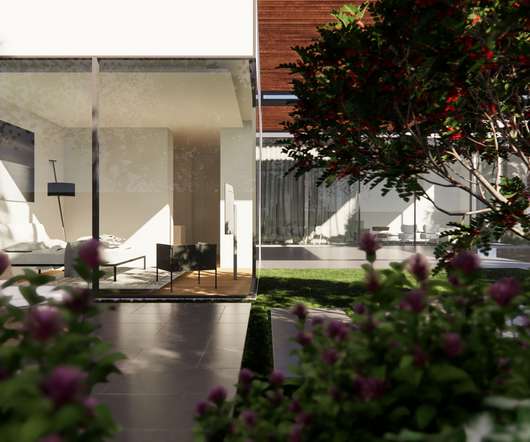


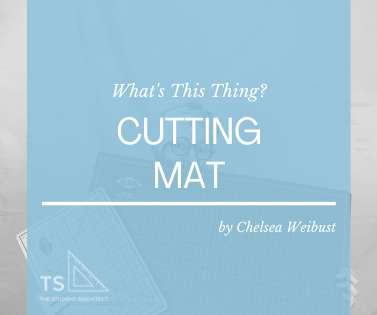






Let's personalize your content