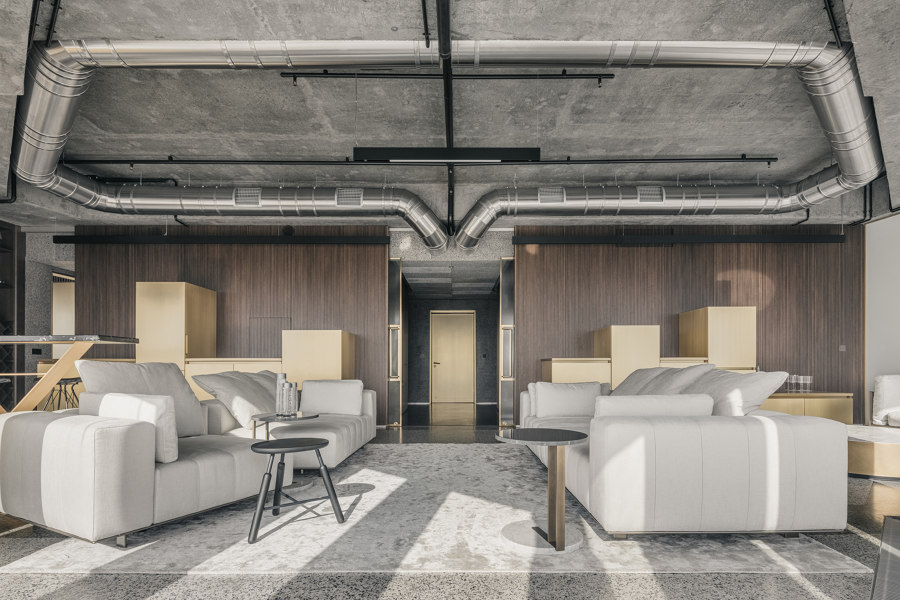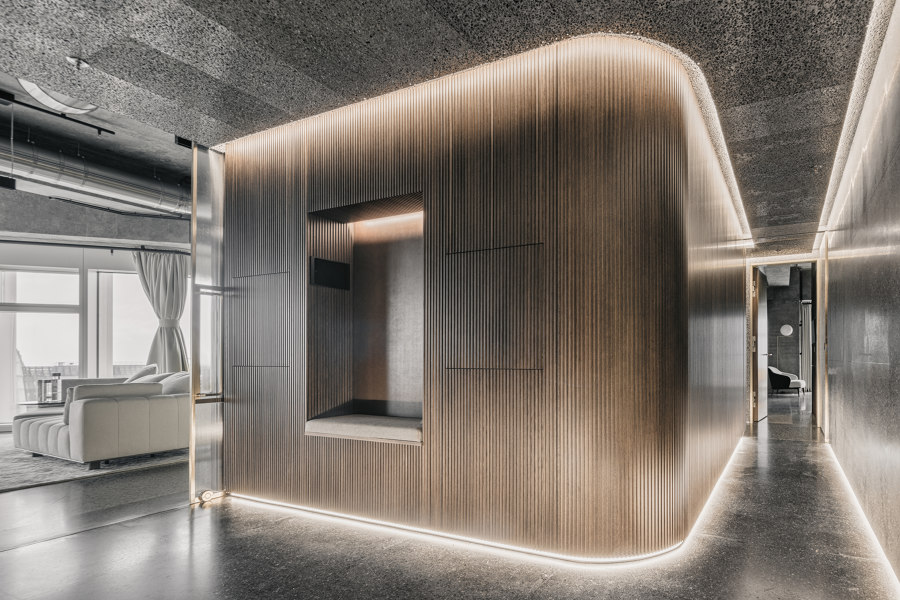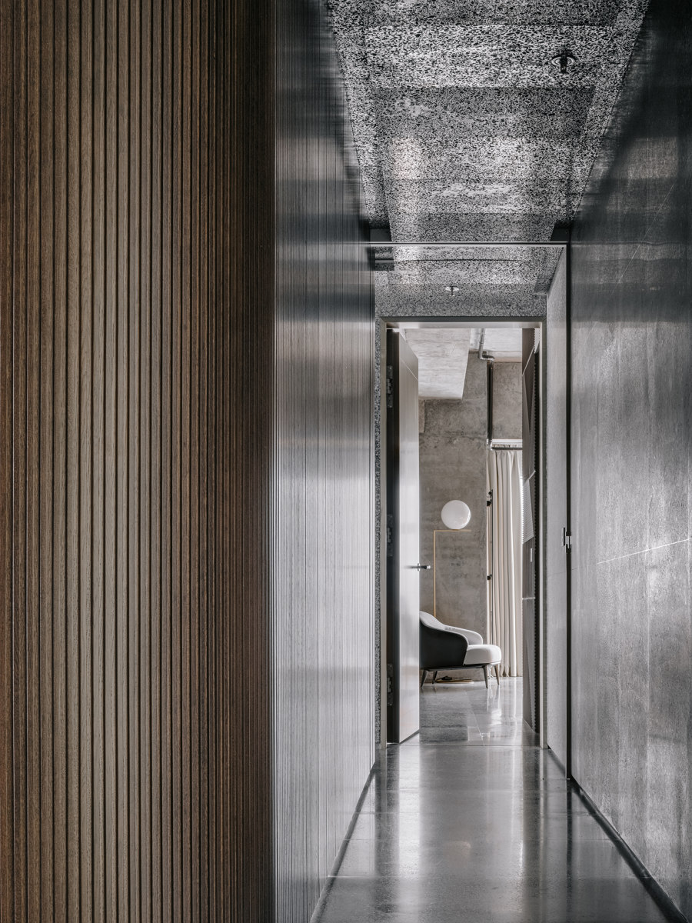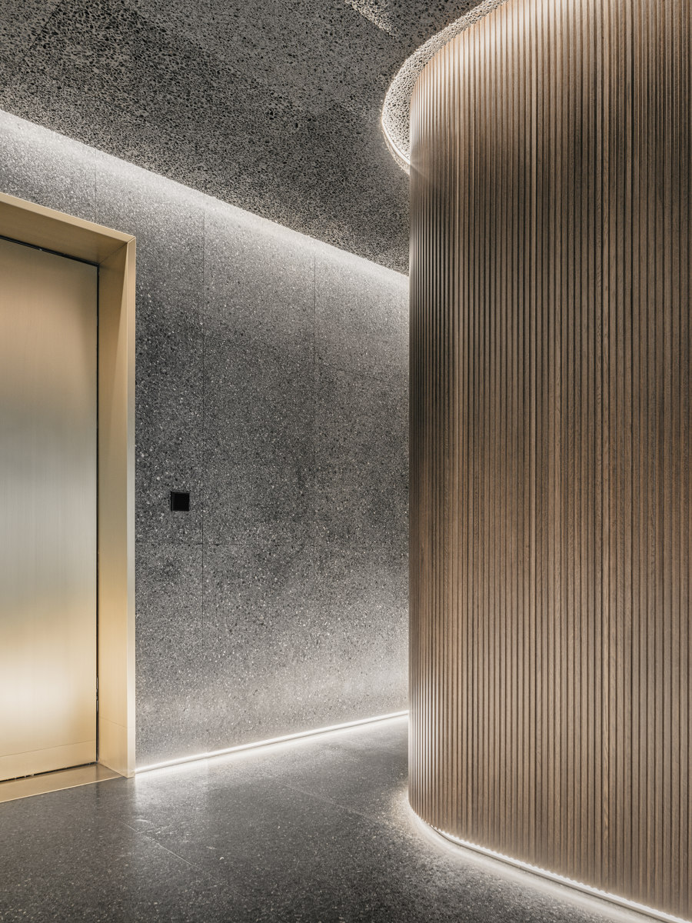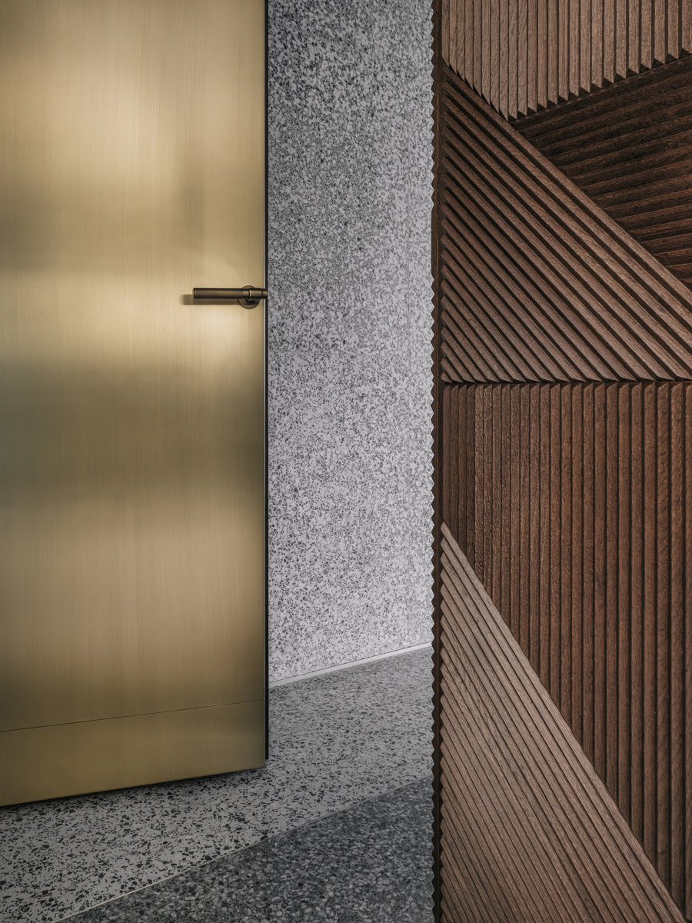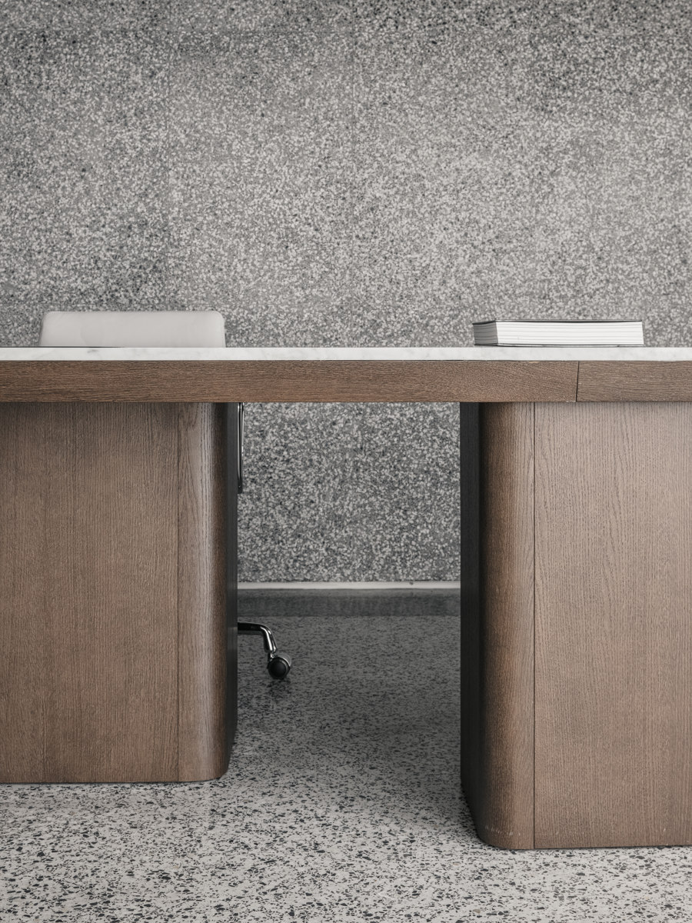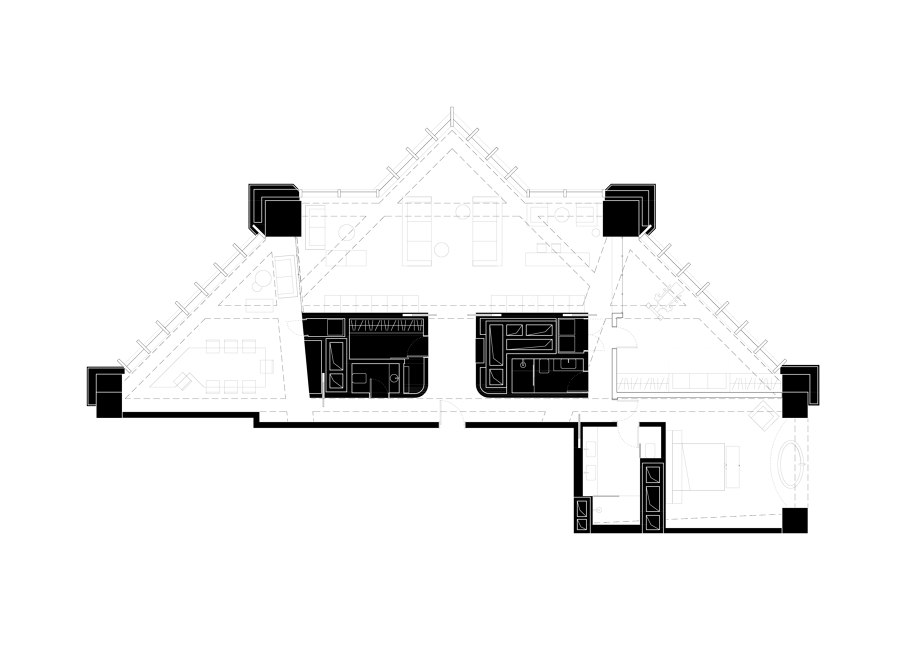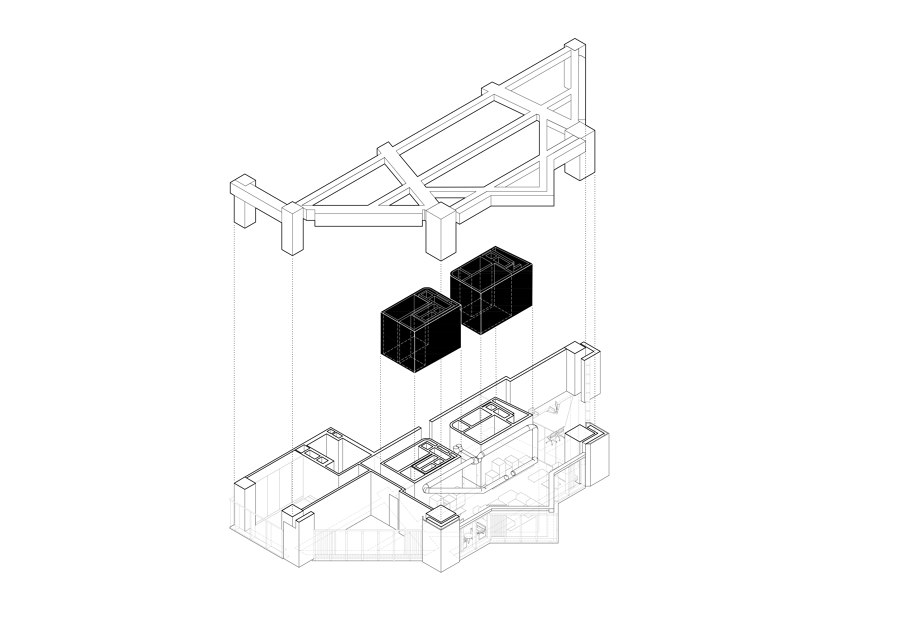Luxury apartment located in level 54 of a beautiful glass and concrete skyscraper.
There are two principal targets in this project: The first one is to create a spectacular scenario for business meetings. The secondary use is directly residential as a place to stay for short periods of time.
The general program of the project contains: entrance hall, guest toilet, main bedroom + wc, secondary bedroom+ wc, main living room + kitchen+ bar and and business meeting room.
The mix of these different uses combining the private and public character of the spaces has been one of the main demands about this project.
Design team:
CLK Architects
