High Rise Apartment by CLK Architects | Living space
Architonic
NOVEMBER 4, 2021
Luxury apartment located in level 54 of a beautiful glass and concrete skyscraper. There are two principal targets in this project: The first one is to create a spectacular scenario for business meetings. The secondary use is directly residential as a place to stay for short periods of time. The general program of the project contains: entrance hall, guest toilet, main bedroom + wc, secondary bedroom+ wc, main living room + kitchen+ bar and and business meeting room.
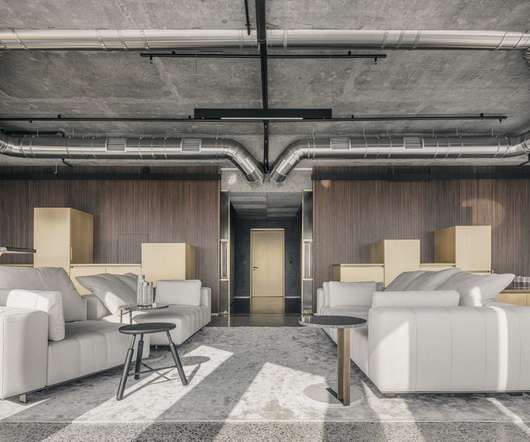


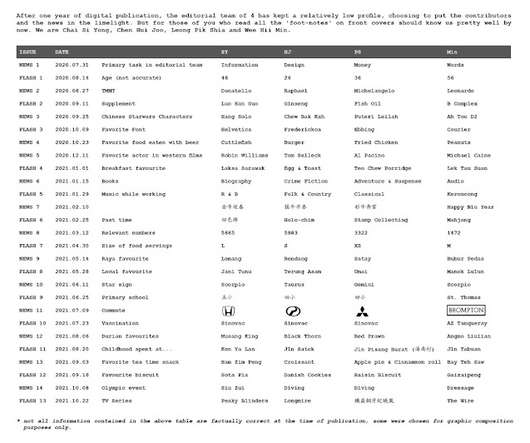


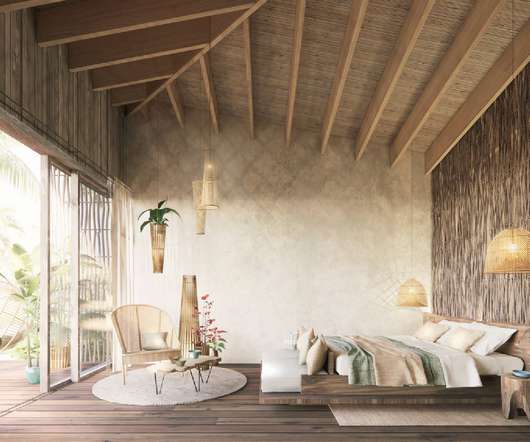
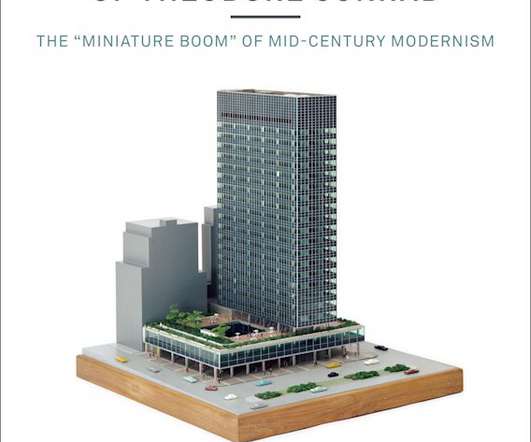
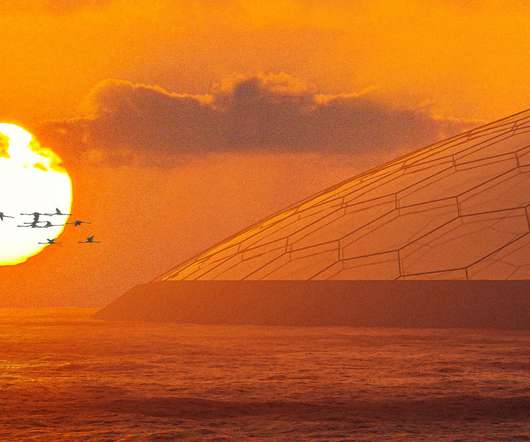
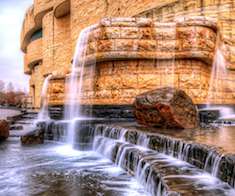
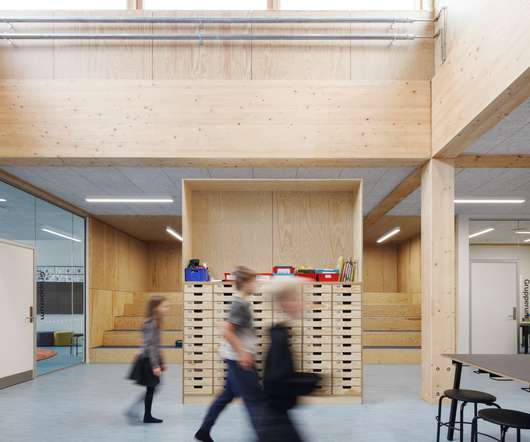






Let's personalize your content