Town House in Linz / mia2/Architektur
ArchDaily
NOVEMBER 6, 2022
© Kurt Hörbst. architects: mia2/Architektur Location: Lederergasse 24, 4020 Linz, Austria Project Year: 2021 Photographs: Kurt Hörbst Area: 496.0 m2. Read more ».
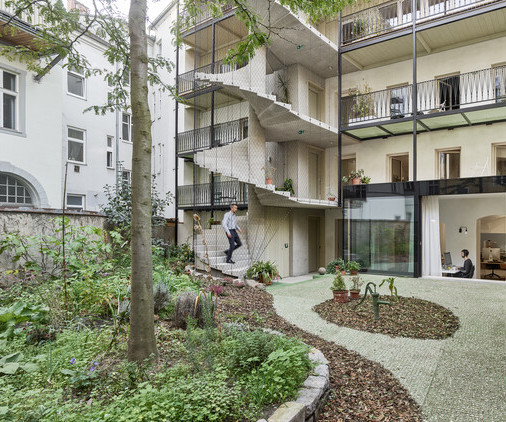
ArchDaily
NOVEMBER 6, 2022
© Kurt Hörbst. architects: mia2/Architektur Location: Lederergasse 24, 4020 Linz, Austria Project Year: 2021 Photographs: Kurt Hörbst Area: 496.0 m2. Read more ».

SW Oregon Architect
NOVEMBER 6, 2022
Screenshot from the October 25, 2022 Downtown Priorities and Projects brainstorm session. At the invitation of the City of Eugene, I participated last month in a group conversation intended to brainstorm solutions to some of downtown Eugene’s most vexing challenges. The conversation was part of an ongoing effort to develop a list of priorities to guide future improvements in the city center.
This site is protected by reCAPTCHA and the Google Privacy Policy and Terms of Service apply.
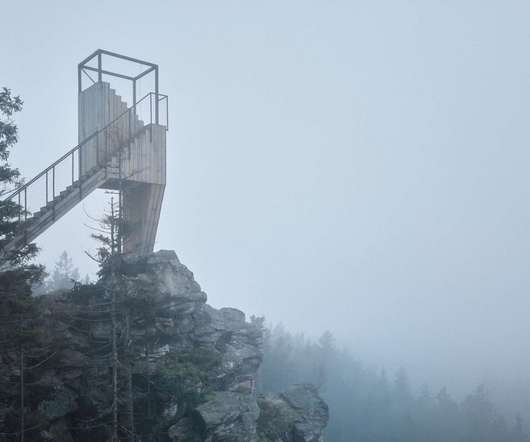
Avontuura
NOVEMBER 6, 2022
Perched on top of the Strážník, the towers symbolize the four villages that combined to form the town of Rokytnice in ancient times. The post Mjölk architekti design four mountain lookouts inspired by this Czech Republic town’s coat of arms appeared first on Åvontuura.
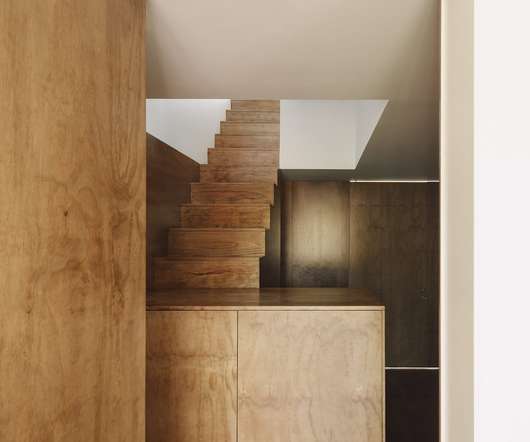
Archinect
NOVEMBER 6, 2022
This apartment occupies the top floor of a 60’s building in Campo Grande, Lisbon. The compartments had harmonious proportions and were well lit, so the main challenges were to re-organize the program, establishing a connection with the attic that was vacant at the time, and provide the technical facilities of a contemporary home. The kitchen occupies the southern limit of the flat, with views over the park.

Advertisement
A new industry study conducted by Architizer on behalf of Chaos Enscape surveyed 2,139 design professionals to understand the state of architectural visualization and what to expect in the near future. We asked: How are visualizations produced in your firm? What impact does real-time rendering have? What approach are you taking toward the rise of AI?
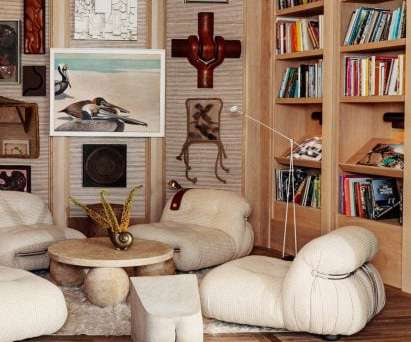
Deezen
NOVEMBER 6, 2022
As the days get darker in the northern hemisphere, our latest lookbook spotlights 10 living rooms rendered in warm yet discrete colour palettes, proving that neutrals don't have to feel clinical. Mixing tactile natural materials with toasty shades of chocolate brown, creamy beige and blush pink can help to create a sense of homeliness in a room without being overbearing.
Architecture Focus brings together the best content for architecture professionals from the widest variety of industry thought leaders.
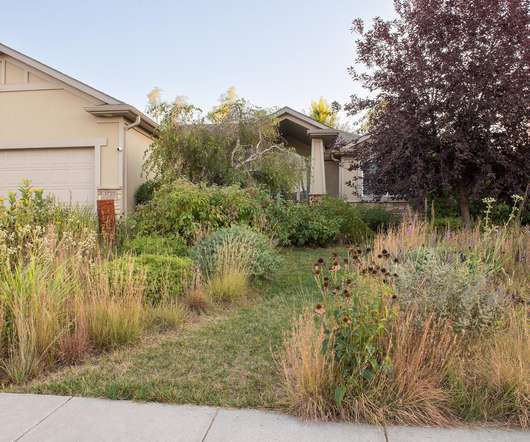
Dwell
NOVEMBER 6, 2022
Old-school, mowed-grass landscaping is so passé—and horrible for the environment. Swap your turf for something better. The American Dream has long included the broad and verdant brushstrokes of a manicured lawn. Tidy plots of green grass, or turf, were so essential to the 20th-century suburban landscape that by 2006, lawn was the largest irrigated "crop" in the United States, according to a 2005 NASA study.
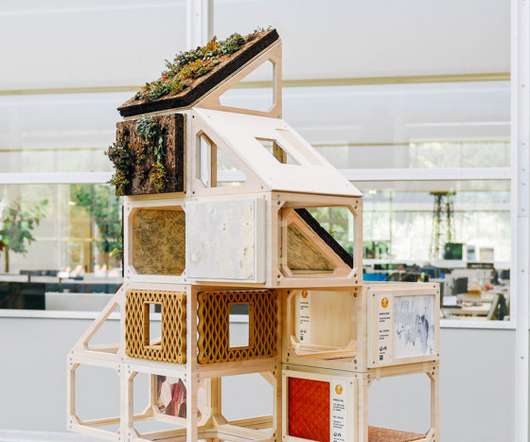
Architonic
NOVEMBER 6, 2022
<p>‘In Eindhoven, we do things together,’ reads a poster at the city’s airport, greeting international visitors to <a href="[link] Design Week</a> with friendly open arms. It’s a fitting message that portrays the festival’s optimistic theme, ‘<a href="[link] rel=“nofollow">Get Set</a>’, a call to arms to the world’s technologists, creators and policymakers to tackle humanity’s massing global issues, by joining as one.</p> <p>While m

designboom
NOVEMBER 6, 2022
co-founder jonathan perkins talks about SuperRare, its transition to a decentralized autonomous organization (DAO), and the future of art collecting. The post ‘we see it as a massive digitization of art collecting’ – interview with NFT platform SuperRare appeared first on designboom | architecture & design magazine.

Architonic
NOVEMBER 6, 2022
<p>We all understand that our relationship with work and the workplace has changed, and in fundamental ways. But beyond those shifts in how we work are larger shifts in why we work and for who. </p> <p>The best and brightest now expect a different relationship with their employer. They know they are a finite resource and they have power.

Advertisement
Aerial imagery has emerged as a necessary tool for architecture, engineering, and construction firms seeking to improve pre-construction site analysis, make more informed planning decisions, and ensure all stakeholders have access to an accurate visualization of the site to keep the project moving forward. Download our guide and take a deeper look at how aerial imagery can be leveraged to drive project efficiency by reducing unnecessary site visits and providing the accurate details required to
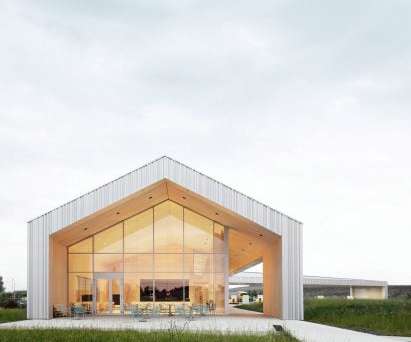
Deezen
NOVEMBER 6, 2022
Berlin studio Mono Architekten has created a service station in Thuringia, Germany, combining facilities for motorists with an exhibition space about a nearby bronze-age burial mound. Located off the Bundesautobahn 72 motorway to the east of Leipzig, the centre sits alongside a new educational trail that celebrates the Leubinger Fürstenhügel site, which is one of the region's most important archaeological monuments.

Young Architect
NOVEMBER 6, 2022
Young Architect. From Delivering Pizzas to Becoming a Licensed Architect with Evan Berger. Are you worried it's too late or you're too old to become a Licensed Architect? Evan Berger is here to tell you that it's NOT! In this episode of The Young Architect Podcast, Evan tells his inspiring story of how he made the decision to quit his job delivering pizzas to dive head first into architecture school.

Deezen
NOVEMBER 6, 2022
German tech company Open Funk has developed a more sustainable version of a food processor, which is repairable, upgradable and compatible with glass jars that people already have in their homes. Shortlisted in the sustainable design category of the 2022 Dezeen Awards , the Re:Mix blender works with standard canning jars of any shape or volume, such as those used to hold jams and pickles, as long as they have an 82-millimetre twist-off lid.
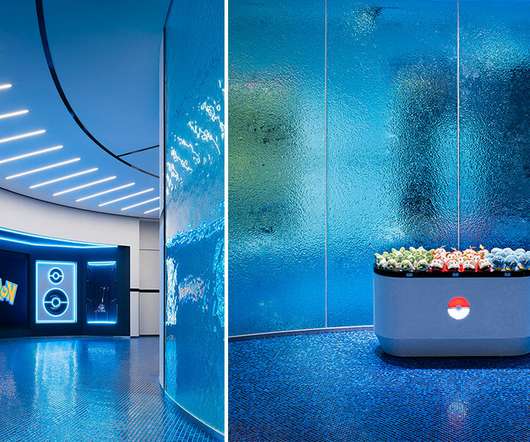
designboom
NOVEMBER 6, 2022
the entrance reveals an open-plan enclosure and continuous floor space resembling the architecture of an imaginary world. The post this new pokémon center by I IN echoes okinawa’s ocean and landscapes appeared first on designboom | architecture & design magazine.

Advertisement
In the dynamic world of architecture, design, and construction, creative problem-solving is crucial for success. Traditional methods often fall short in effectively conveying design intent to clients. Real-time visualization empowers you with a solid decision-making tool that smooths the design process. Discover the power of real-time visualization: Effective Communication Convey your vision clearly and align with clients.
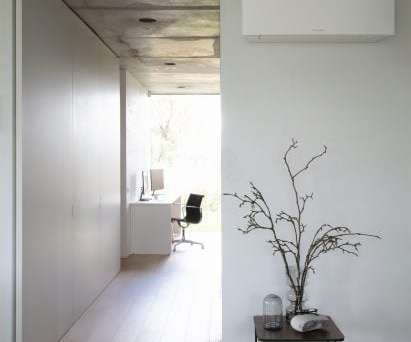
Deezen
NOVEMBER 6, 2022
Promotion: air conditioning manufacturer Daikin has released an indoor climate control system called Emura, which is designed to purify air, and heat and cool interior spaces. Emura aims to deliver efficient temperature control, and features a slim and unobtrusive shape, which is intended to suit a variety of indoor spaces, from offices to living rooms.
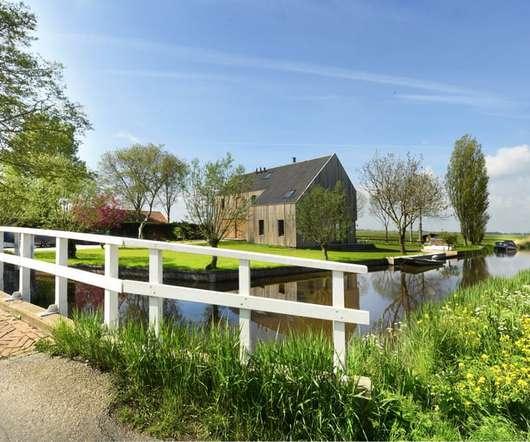
designboom
NOVEMBER 6, 2022
'barn' residence by hoyt architecten maintains the historical setting of broek village in eco-friendly design. The post reclaimed wood assembles HOYT architecten’s barn house in waterland appeared first on designboom | architecture & design magazine.
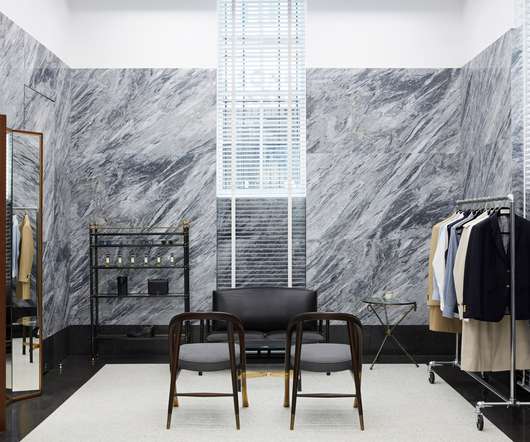
Deezen
NOVEMBER 6, 2022
American fashion label Thom Browne has opened its first retail location in San Francisco , designed by ASA Studio Albanese to feature dramatic marble against white slatted blinds. The flagship store is situated at 432 Jackson Street in the historic Yeon Building, which dates back to 1855, in the heart of the city's luxury shopping district. Thom Browne's San Francisco store pairs decorative marble walls with white slatted blinds.
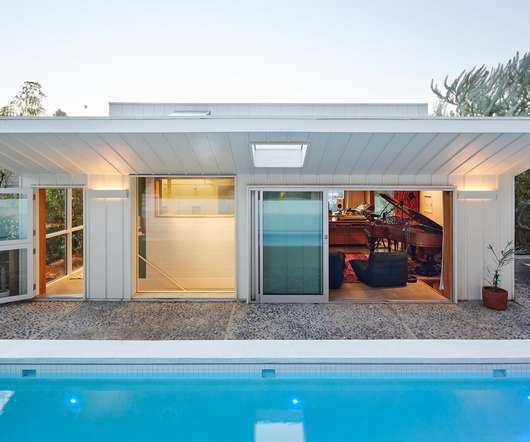
Dwell
NOVEMBER 6, 2022
The two-level ADU is decked out with a light-filled recording studio for him, and for her, a luminous design space with soaring ceilings and sliding glass doors. In a city notorious for its rush hour traffic jams, Los Angeles couple Brad Breeck, a TV and film composer , and Jeana Sohn, a clothing designer , are blessed with a remarkably short commute.

Advertisement
Don’t let water wash away all your hard work. When specifying concrete waterproofing, you need a solution that’s reliable and permanent. Without it, your concrete waterproofing is at risk of failing and letting water erode and corrode the concrete that it was supposed to protect. Reduce the risk of waterproofing failure by reading through our latest free specification e-book, which will take you through the four key components to better concrete waterproofing specification.

Architectural Record
NOVEMBER 6, 2022
The Guggenheim Bilbao’s milestone anniversary was marked with festive events and a special exhibition.

Architecture Here and There
NOVEMBER 6, 2022
The second half of Chapter 17, “The Interface Plan,” from Lost Providence , tells the story of the plan produced by the Rhode Island School of Design students under Prof. Gerald Howes. It was the first plan to open up the city’s rivers. But the first half of the chapter sets the stage for the second half. It describes the activity of Providence in the 1950s, and speculates that suburban flight might have been caused as much by the steps proposed by the city to stop it as by any
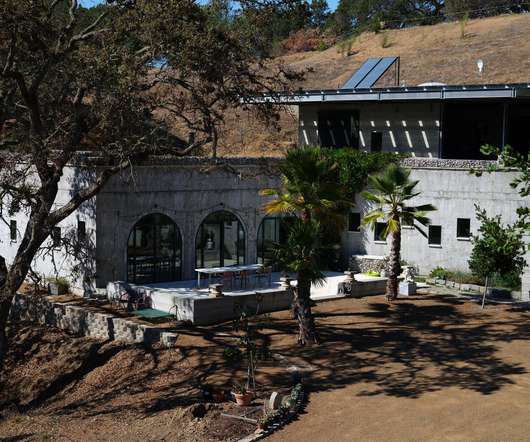
Dwell
NOVEMBER 6, 2022
Embracing the idea of a modern ruin, a Northern California couple carve a house out of the incomplete concrete garage and basement of a would-be manse. When Deborah Oropallo and Michael Goldin began plotting a move from Berkeley, California, to a more bucolic setting in the late aughts, they envisioned open land, a place for Deborah’s art studio and Michael’s design and fabrication shop, and an opportunity to grow and raise their own food.
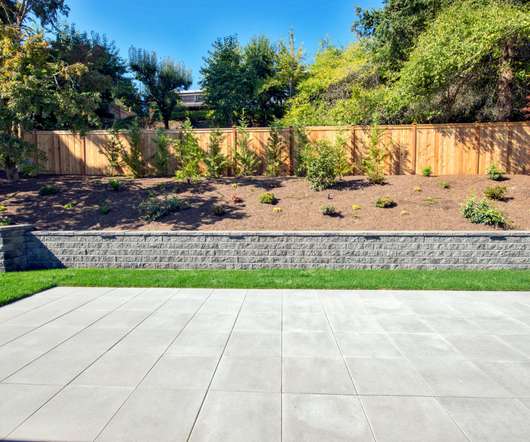
The Architecture Designs
NOVEMBER 6, 2022
Which Is The Best For Your Patios? A patio provides a comfortable place to sit and enjoy a great view of the outdoors with friends and families. If you want, you can make it into a barbecue and party spot instead of doing it indoors. If you desire a patio, you must know that you can create patios from different materials. However, the best choice depends on the climate, the style of your home, and how much you want to spend.

Speaker: Pedro Clarke – Principal Architect at A+ Architecture, In Loco Program Director
Sustainability begins with a conversation, and acquiring customer buy-in is entirely dependent on how the conversation is framed. Clients may not see sustainability as a priority out of fear of operational costs and quality. While these are legitimate concerns, it is our responsibility as architects to listen and foster a collaborative culture that answers client issues while also reducing our carbon footprint.
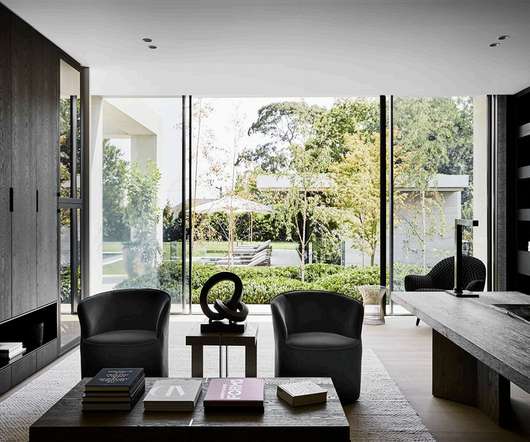
Habitus Living
NOVEMBER 6, 2022
Based on a contemporary interpretation of the classical European garden villa typology, Toorak Garden Residence is a symmetrical home planned around a central axis. Formal in its regularity, the volumes, while imposing, are proportionally and aesthetically sympathetic to the surrounding landscape design. High ceilings and imposing pillars internally and at the paved edge, for example, form an enfilade to frame and direct the eye to the garden, pool and neighbouring architecture, which reads as a

Architizer
NOVEMBER 6, 2022
Project Status: Concept. Size: 25,000 sqft – 100,000 sqft. Text description provided by the architects. The architectural bureau known for its work on Garage contemporary art museum, will restore a famous modernist building in Uzbek capital. GRACE studio is set to reconstruct an important cultural center in Tashkent. This renovation project, scheduled for completion by the end of 2023, will encompass a French cultural center and an international art restoration department as well as provid
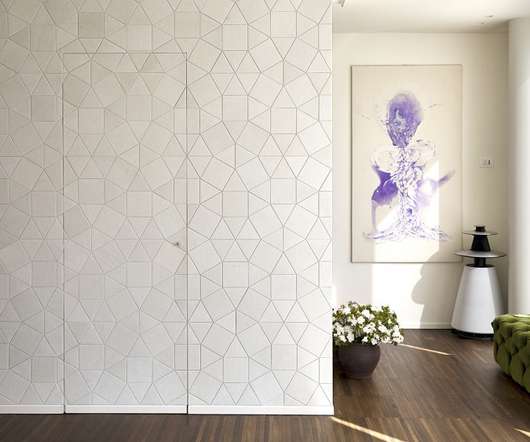
Architonic
NOVEMBER 6, 2022
Kaleido dresses interiors with a timeless elegance. The leather wall covering contributes to create a welcoming atmosphere and the geometric pattern moves any functional detail to the background (i.e doors, wardrobes).
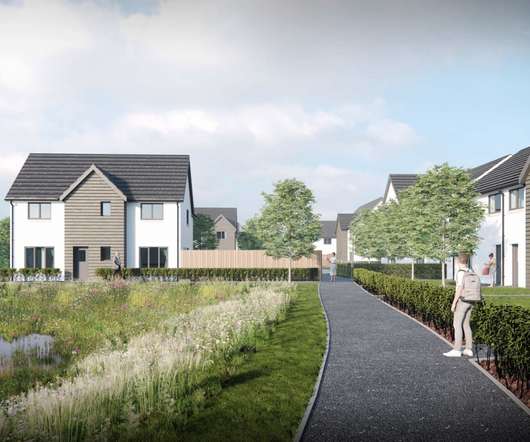
Urban Realm
NOVEMBER 6, 2022
Halliday Fraser Munro, acting on behalf of Malcolm Allan Housebuilders, has drawn up plans for 30 affordable homes on the site of a former Aberdeen school. Brownfield land at the former Braeside Primary School has been earmarked for the build, with accommodation arranged around two 'green fingers' extending from a retained green space and play park.

Advertisement
Research reveals 96% of respondents are very or fairly optimistic about their organization’s growth prospects for the next year. The InEight Global Capital Projects Outlook also finds over half see digital technology as the greatest growth opportunity. But these are only some of the findings. Don't be kept in the dark when it comes to the future. Read the report today!
Let's personalize your content