WGNB creates minimal monochrome SVRN store in Chicago
Deezen
MARCH 11, 2023
A variety of monolithic furniture pieces direct the flow of movement around this fashion boutique in Chicago, designed by South Korean studio WGNB. The space for lifestyle brand SVRN is intended to highlight the products for sale as artworks and ideas, rather than simply as garments. Benches balanced on irregularly shaped rocks also act as product displays in the store "Spatial design of the SVRN store began with our interpretation of the SVRN's brand identity and narrative through the eastern p
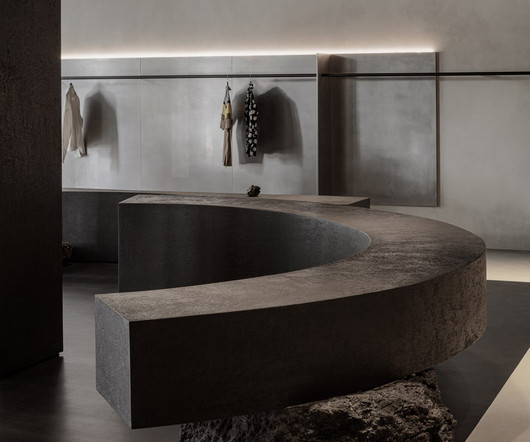
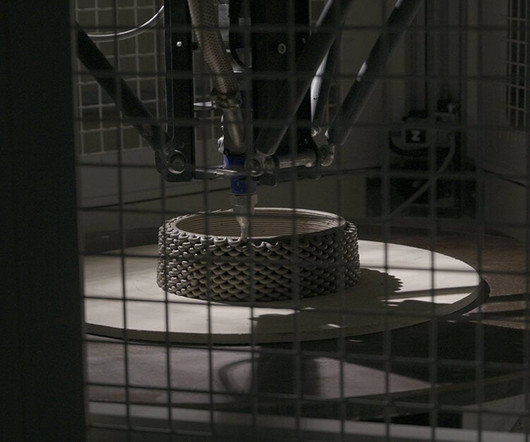

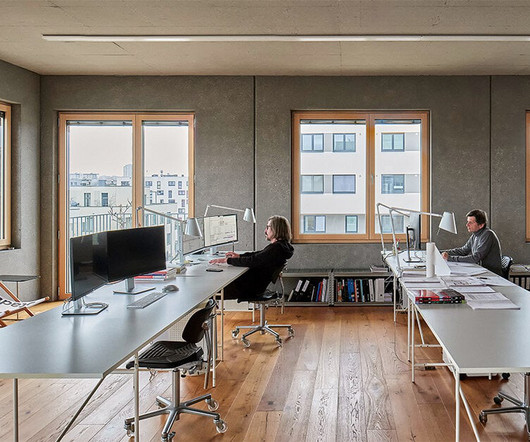


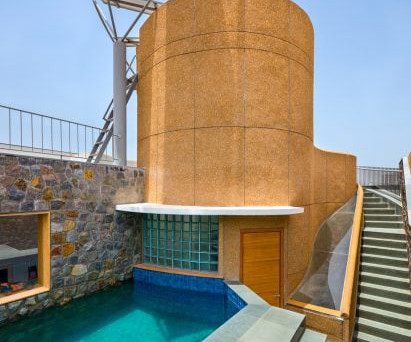
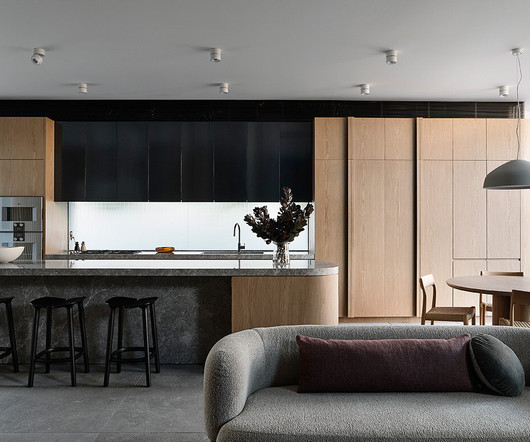
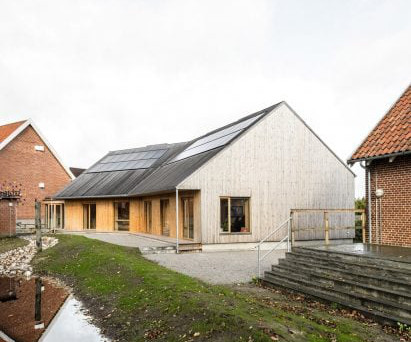
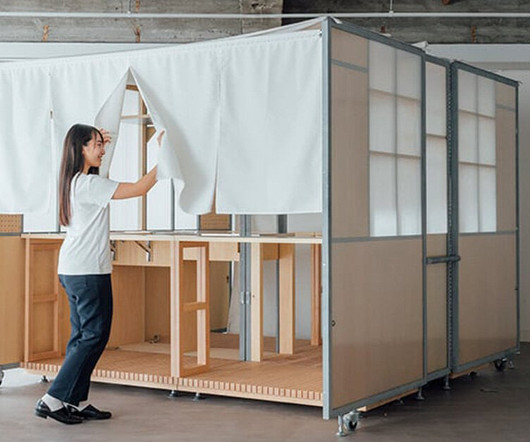
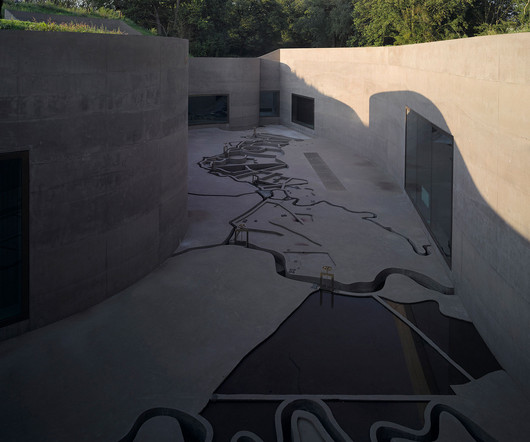
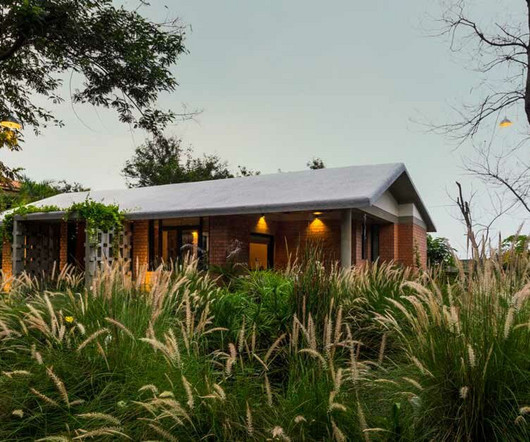


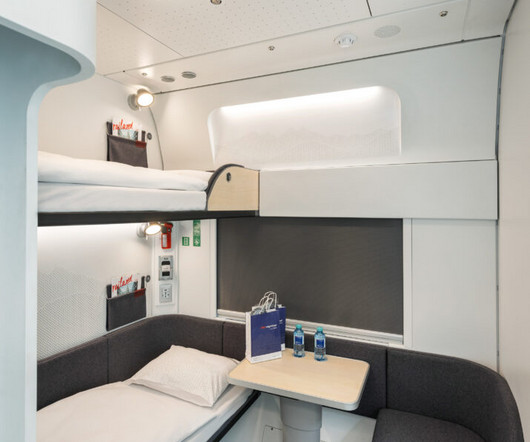
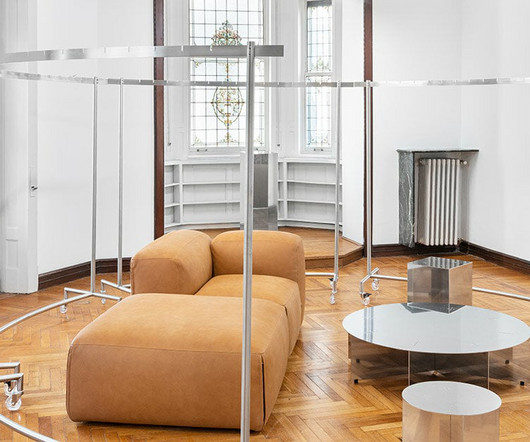
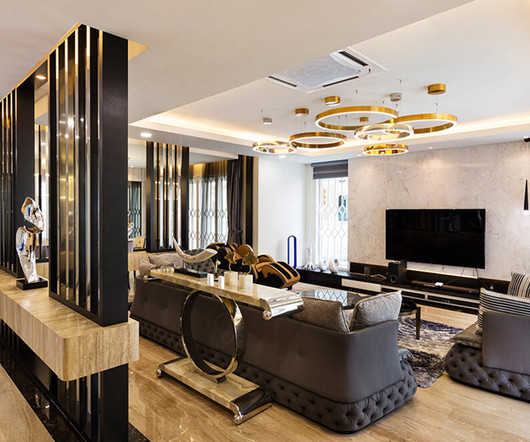


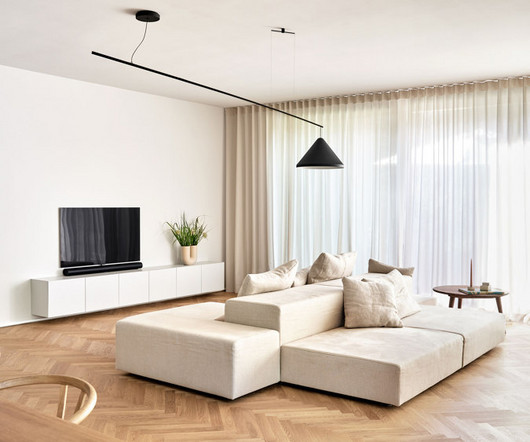
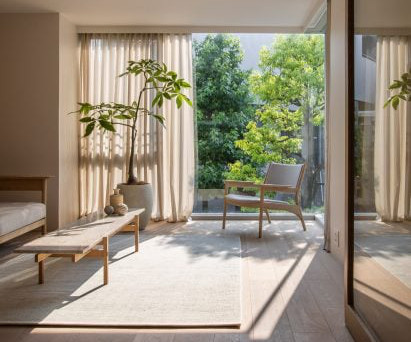

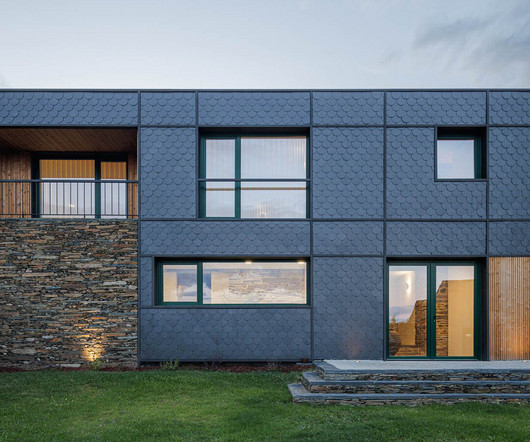

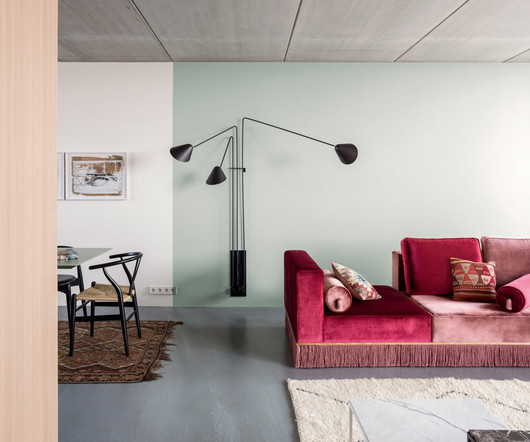






Let's personalize your content