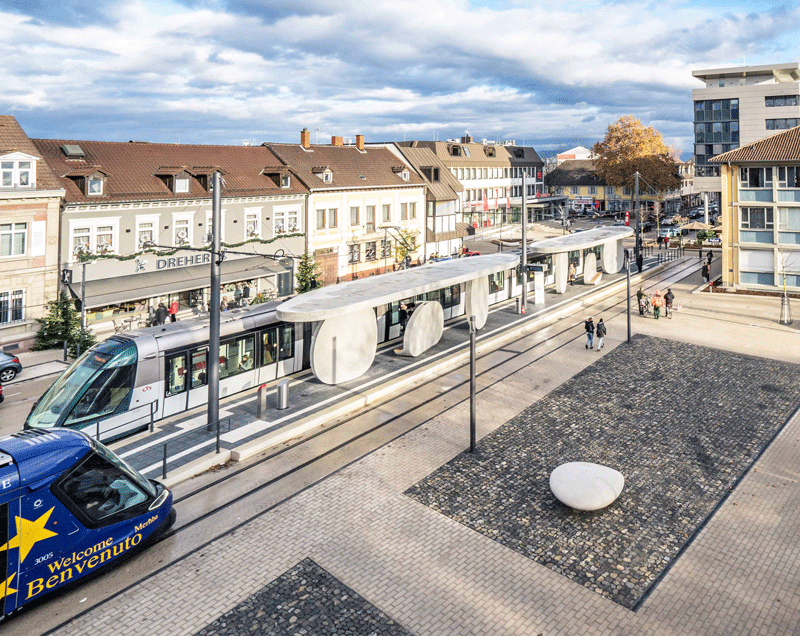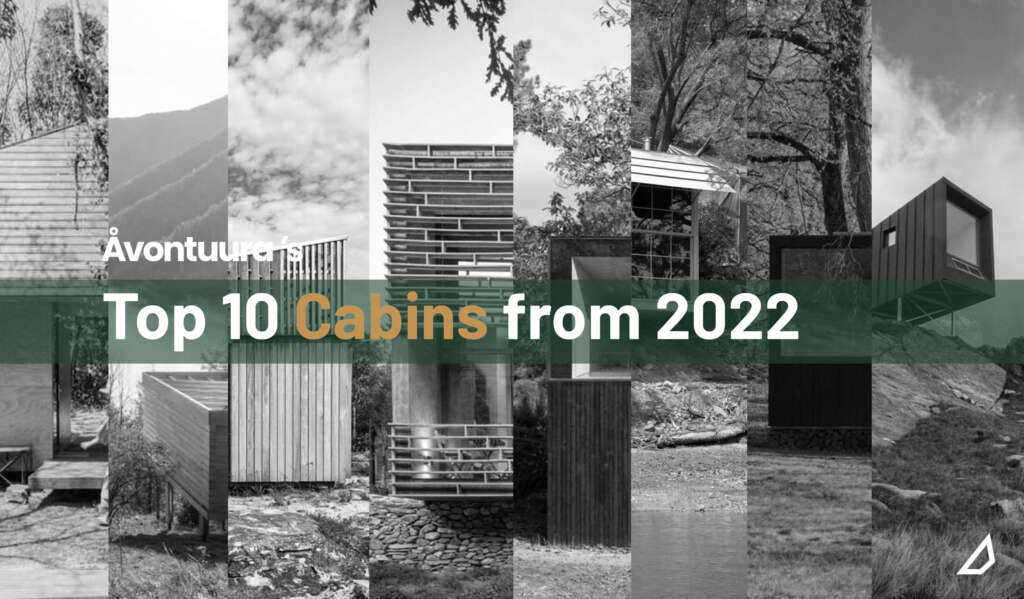
As part of our ongoing review of 2022, today we’re looking at the Top 10 Cabins from the past year. From an angular vacation cabin in Wuhan to a cantilevered black box in the Vertosan Valley of Italy, this year offered up a wide variety of escapes from all around the world. Onwards!
[Wild Home #94#] The Ark Cabin
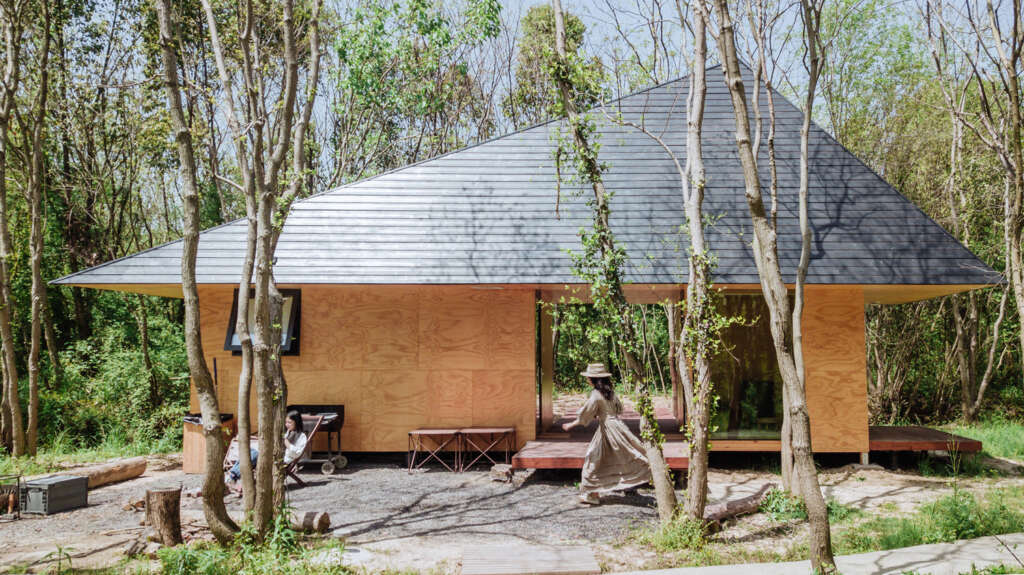
Architect: Wiki World and Advanced Architecture Lab
Location: Wuhan, China
The project is located in the suburbs of Wuhan. The owners are internet professionals, a family of four who wanted a vacation cabin in nature to accompany their children and relax. The house is built with light wood structure and hidden in the bushes. [From the architects]
The Hermitage
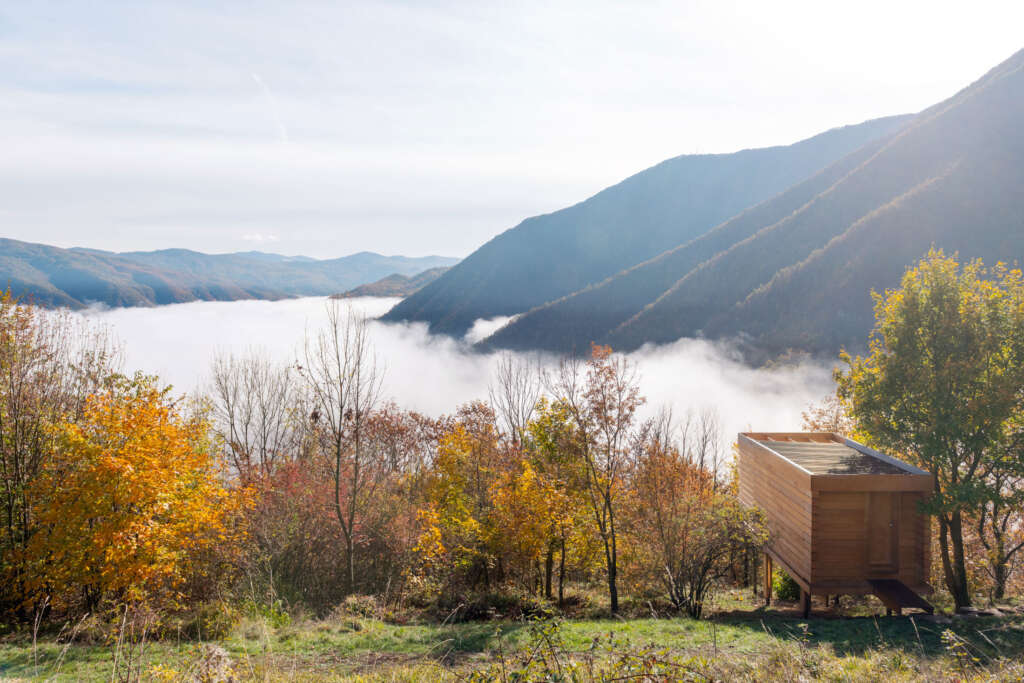
Architect: llabb
Location: Trebbia Valley, Italy
We are in the Trebbia Valley in Italy, in the heart of the Apennines between Liguria and Emilia, in a land far from everything, not well-known and wild. Here, on the traces of steep ancient terraces, the whole studio has built, in an unusual workshop, a wooden structure. Completely dry mounted and detached from any utility network. Drawing inspiration from Japanese teahouses and cabins encountered in Scandinavian forests, the project explores an original idea of space and environment. [From the architects]
Marramarra Shack
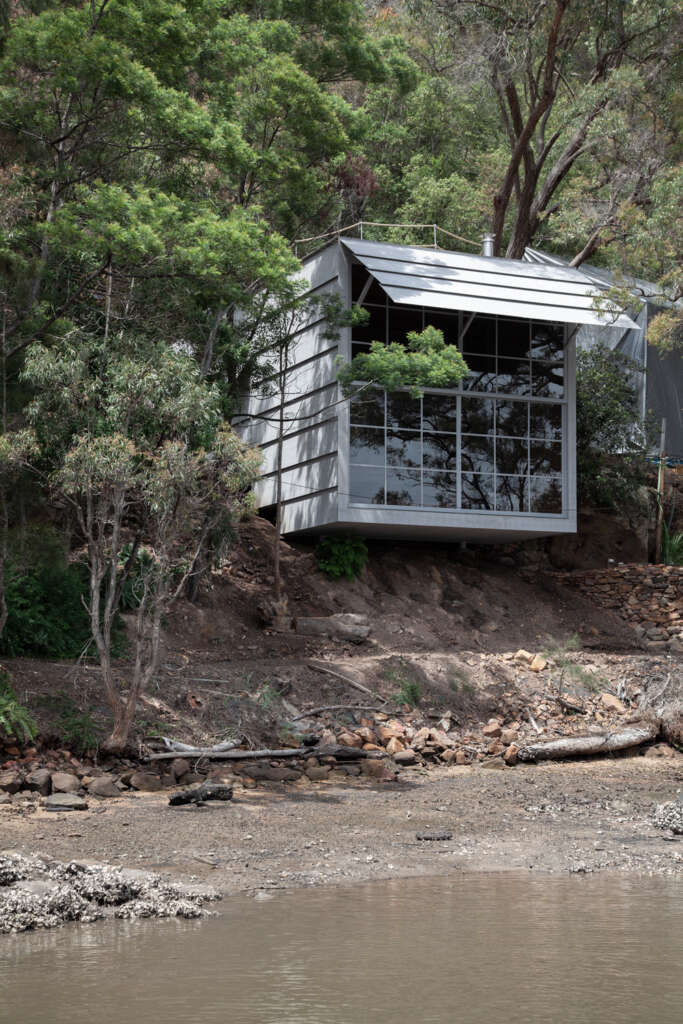
Architect: Leopold Banchini
Location: Marramarra Creek, Berowra, Australia
Marra Marra Shack is built using timber pillars made out of repurposed 200 years old electrical posts used by the Brits, giving a new life to the Ironbark timber (Eucalyptus crebra). Spotted Gum timer (Corymbia maculata) growing in the Darug region is used for the beams of the ceiling and floor. The details and furniture are made of repurposed Turpentine timber (Syncarpia glomulifera) from the old jetty built by the settlers on the banks of the creek. [From the architects]
Grampians Peaks Trail Cabins
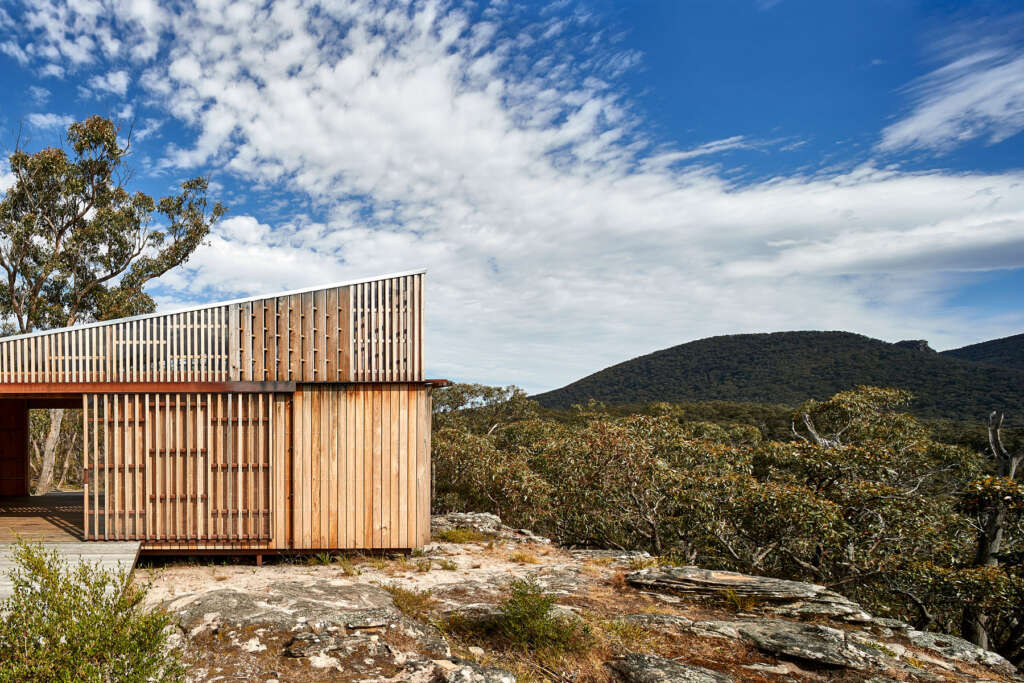
Architects: McGregor Coxall, Noxon Giffen
Location: Grampians National Park, Victoria, Australia
Setting a new benchmark for cultural ecotourism, the newly completed Grampians Peaks Trail (GPT) is now open to the world following the completion of Stage 2 works.
Comprising new hike-in camps and 160km of track along the pristine Gariwerd (Grampians) wilderness, GPT is bound by a series of breathtaking views and memorable experiences through a walk that will conserve, protect, and celebrate the landscape’s unique beauty while achieving the highest possible grade of environmental sensitivity. A major drawcard takes the form of 11 new minimalistic campsites, featuring amenities restricted to essentials of tent platforms, communal areas, shelters, and toilets to amplify the hiker experience with an appropriate level of comfort. [From the architects]
Raus x Wehrmuehle Cabin
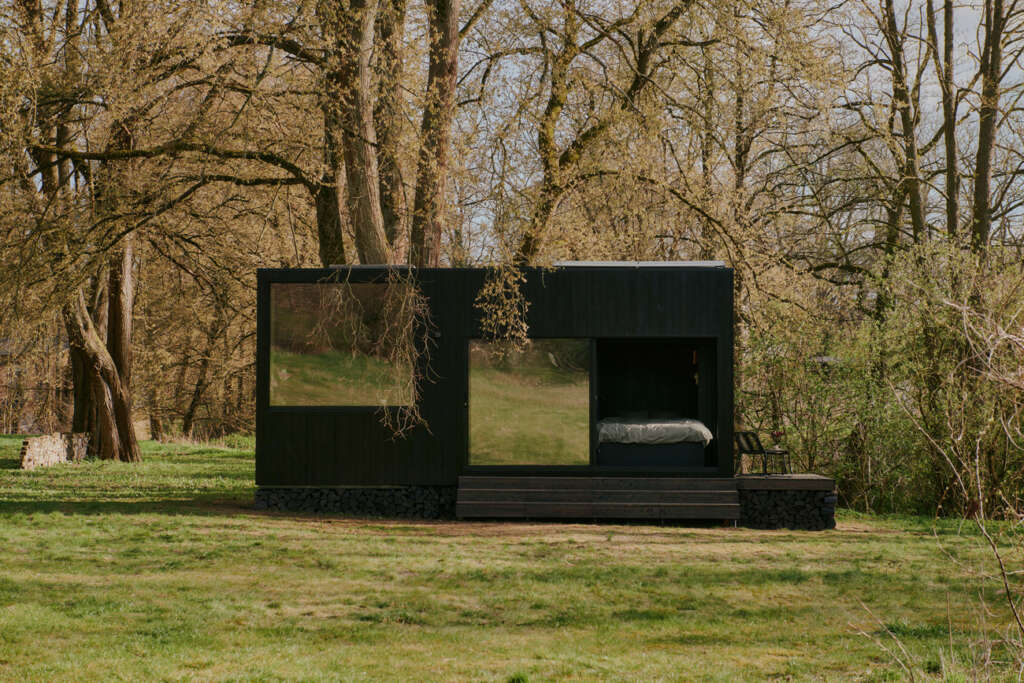
Architect: Sigurd Larsen
Location: Biesenthal, Germany
Berlin-based hospitality tech start-up Raus is known for its unique, sustainable cabins, using contemporary design to create stylish retreats in the midst of pristine nature. Now Raus is launching its new cabin model, created in collaboration with Danish designer and architect Sigurd Larsen, who is known for his timeless, nature-inspired design. The cabin will be located on the grounds of Wehrmuehle in Biesenthal, Brandenburg, for six months, at the intersection of art, culture and nature. [From the architects]
11 Retreat Cabins in the Woods
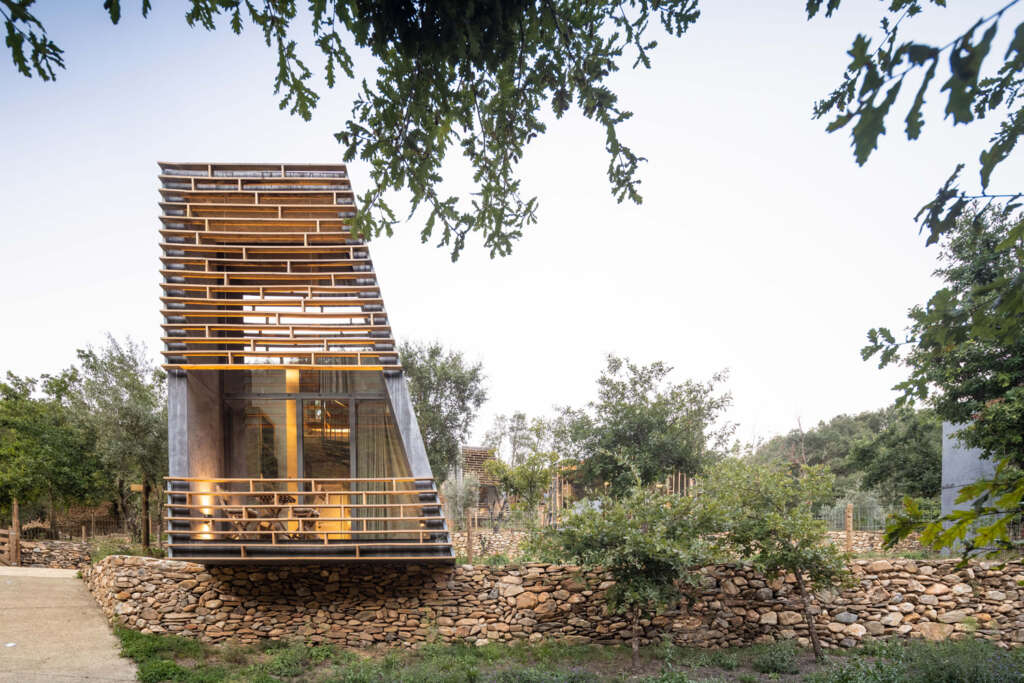
Architect: SUMMARY
Location: Paradinha, Alvarenga, Portugal
The initial commission was to distribute several touristic rooms over the terrain. However, we proposed small houses – not just rooms – so that some of them would be able to work as full-time houses rather than tourism units. Mixing these two different programs (tourism + housing) we guarantee that this complex will not have a seasonal occupation, being inhabited during the whole year and not just in the vacation period. This multifunctional approach promotes the intensity of this complex’s occupation, therefore fostering its frequent maintenance and improving the security of this area. [From the architects]
Bivacco Claudio Brédy
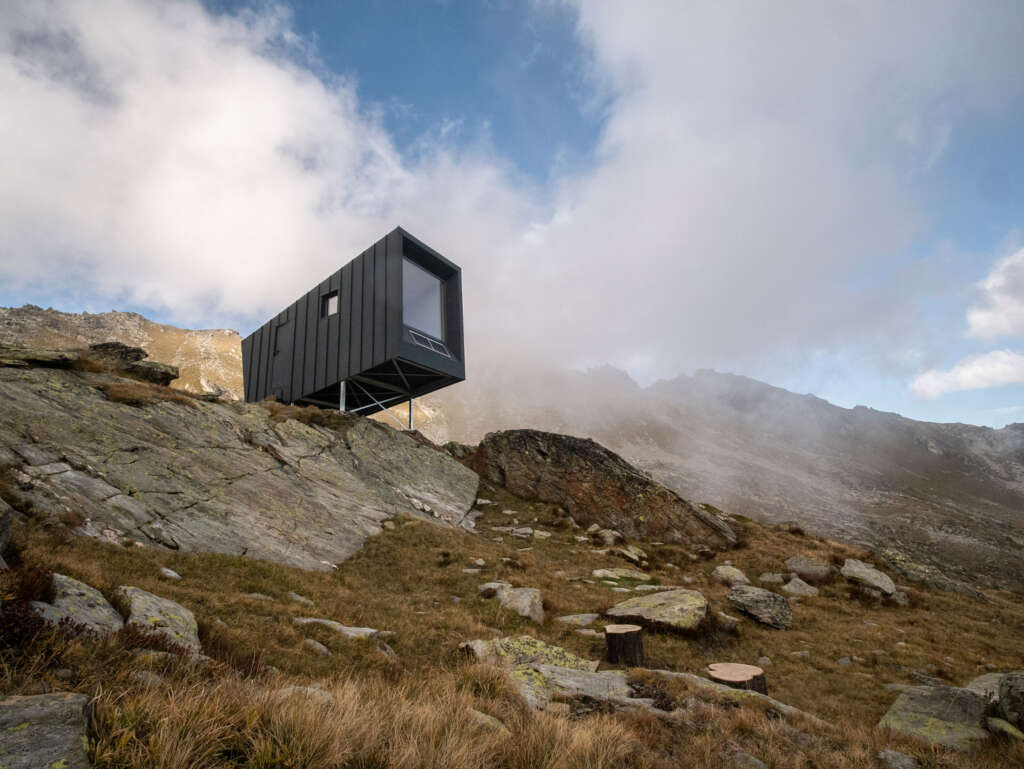
Designers: BCW Collective
Location: Valle d’Aosta, Italy
Cantilevering above a rock slab, the Brédy bivouac is an iconic new landmark on the skyline of the Vertosan Valley, a mountain district in the Avise municipality of Valle d’Aosta, a constellation of mountain pastures punctuated by two pristine mountain lakes beneath its peaks. Officially dedicated October 9, 2021, the mountain hut was designed by three architects under 35: Chiara Tessarollo, Skye Sturm and Facundo Arboit (BCW Collective). [From the architects]
Y Cabin
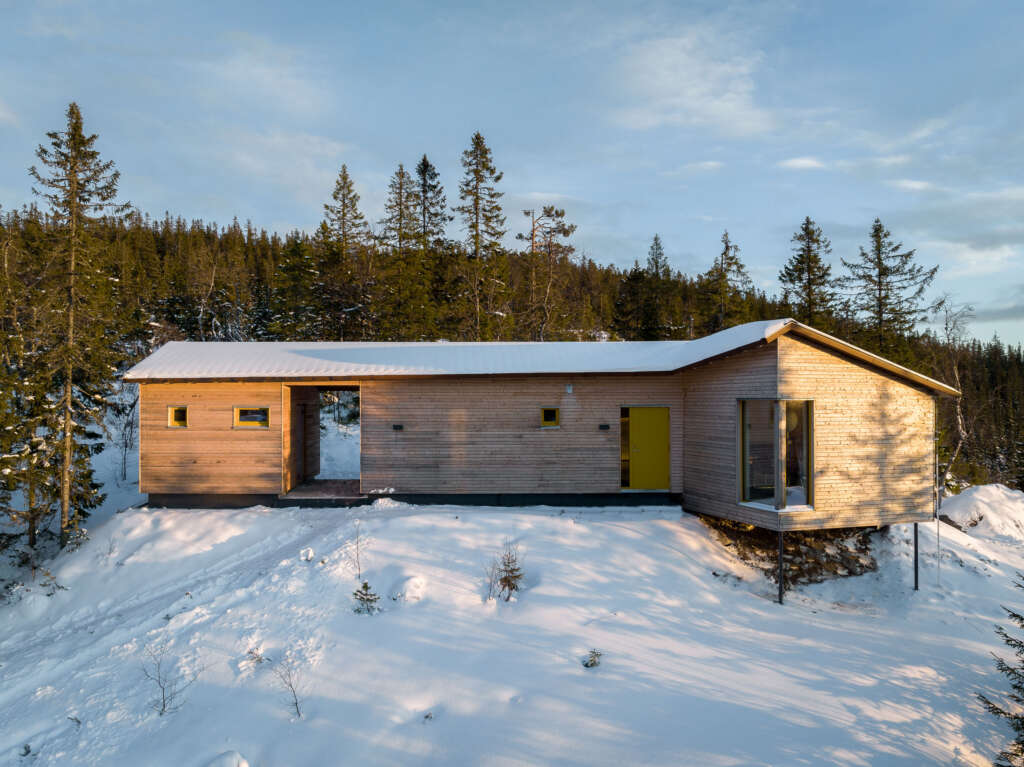
Architects: Oslotre As
Location: Ringerike, Norway
Y cabin is located in the Vikerfjell mountain range in Ringerike, Norway. Extending slightly out over a small crag, it peeks out between the pine trees and gazes upon a northern forest landscape. The building volume branches out in three directions from a central pivot point, where six differently angled cross laminated timber slats meet. This creates a complex roof geometry which allows for an open and flexible space, eliminating the need for beams and columns. [From the architects]
Pine Nut Cabane
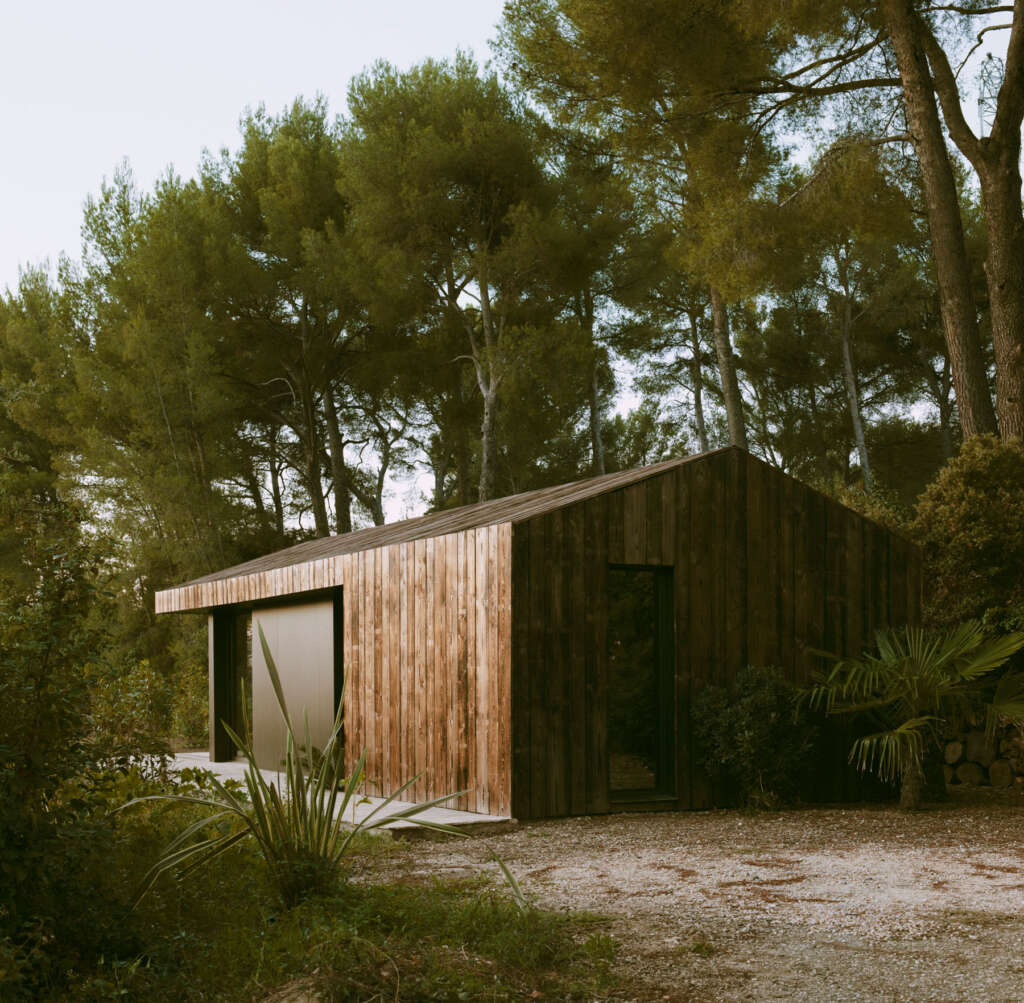
Architect: daab design
Location: Marseille, France
Built in collaboration with French cabin company, Moustache Bois, daab design has elevated a simple eco retreat with quality materials and design interventions to create a serene space offering understated luxury. daab design conceived the cabin as a flexible guest studio or arts space for a multi-generational, international family, celebrating their clients’ favourite location on the large rural property through the trinity of light, views and materials. [From the architects]
Chestnut House
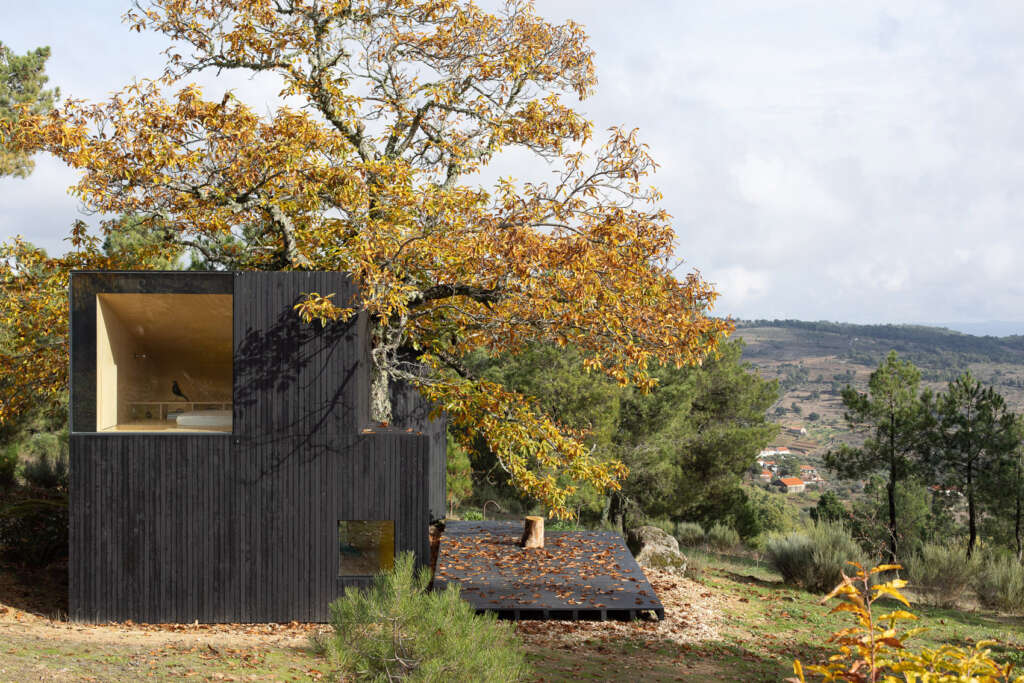
Architect: João Mendes Ribeiro Arquitecto Lda
Location: Valeflor, Portugal
Chestnut house is located in Valeflor, in the north of Portugal, a rural area densely occupied by chestnut and oak trees, which extend on a slope facing East-South, with the Serra da Marofa as background. The first visit to the site revealed a large secular chestnut tree that became the motto for the development of the house project. Under this chestnut tree, invoking the concept of the genius loci, a “shelter” house was designed: the Chestnut House. [From the architects]

