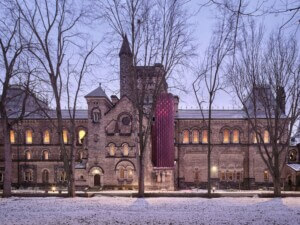Developers Great Gulf Group, Westdale Properties, and Dream have further pulled back the curtain on a years-in-the-making project in Toronto’s Entertainment District anchored by two Frank Gehry–designed towers. Most notably, the development team has shared a pair of new renderings of the 84- and 73-story towers and revealed that the project at 266-284 King Street West now has a proper name: Forma.
As part of the unveiling, the team has also launched an official website for the project.
Forma is the first Gehry-designed new development in his native Canada. The western tower is the tallest building ever designed by the Los Angeles-based architect, beating out his 76-story residential skyscraper in Manhattan, 8 Spruce Street. Per a press announcement from the development team, the mixed-use project’s name was “inspired by the towers’ dancing movement” and marks a “bold, yet timeless masterpiece that will forever impact the way that visitors and residents experience Toronto.”
“As we continued to meet with Frank, his team, and our partners, we couldn’t help but be drawn to the name, Forma,” explained Amanda Wilson Watkins, Senior Vice President of Sales & Marketing at Great Gulf Group, in a statement. “The ‘form’—in true Gehry fashion—reflects, both literally and figuratively, the City of Toronto, and pays homage to where Mr. Gehry grew up.”

Set to rise at the intersection of King Street West and Ed Mirvish Way, the towers are formed by a series of stacked vertical volumes wrapped in a textural glass and metal skin. A total of 2,034 condominiums will be split between the two buildings along with commercial and retail space. Ontario College of Art and Design (OCAD) University, which is Canada’s largest art- and design-focused university, will also take up residence within the new development. The space will provide OCAD students and faculty with “enhanced learning and research spaces while providing opportunities to collaborate with the community on a wide variety of art, design and media initiatives,” as Ana Serrano, the school’s president and vice-chancellor, explained in a statement last year.
As previously reported by AN, the project now known as Forma has changed dramatically since an initial, audacious design concept was first introduced about a decade ago by Gehry, now 93, in partnership with art dealer and real estate developer David Mirvish, who also operates theatrical venues in the Entertainment District theaters and elsewhere in Toronto. In 2014, a viable design was approved by the city and four years later the most recent version of the development was publicly introduced. Along the way, the project changed ownership from Mirvish to the current development team.
“With this project, I wanted to create an ensemble of buildings that were respectful to the city and referential to the Toronto that I once knew,” said Gehry last year following a series of significant design refinements to the towers. “I wanted the two towers to each have their own personality, but I also wanted them to talk to each other, creating a dynamic and changing addition to the skyline depending where you were viewing them from in the city. The detailing of the exterior is intended to give the buildings a human scale and hopefully reflect the light and color from the city and the sky around it. In the end, this should be a building of Toronto that I hope will make the city proud.”
Sales at Forma are expected to kick off soon.











