NIU N70 by Fran Silvestre Arquitectos | Detached houses
Architonic
OCTOBER 28, 2021
The NIU project arises with the purpose of innovating construction systems to increase precision in the materialization of architecture. Deadlines and certain costs that improve the quality of human environments, making them more sustainable and healthy. The N70 is the smallest model of the NIU project. The wet areas in which all the facilities are located divides the day zone from the night zone.
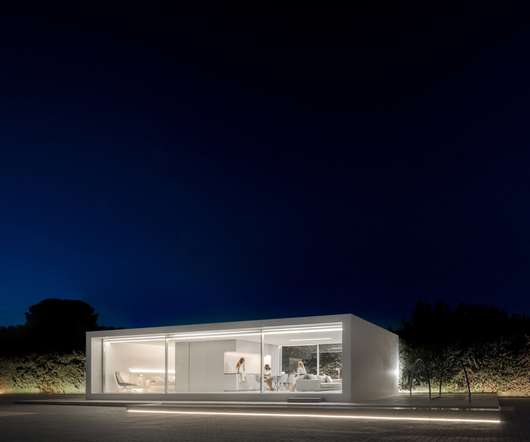
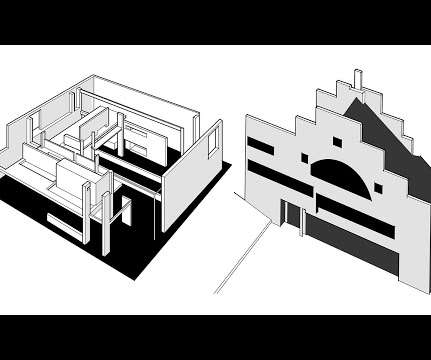
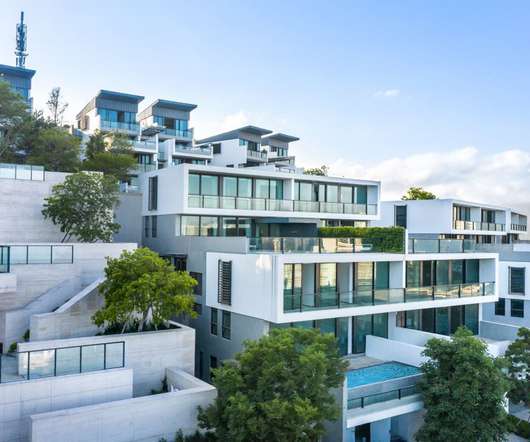
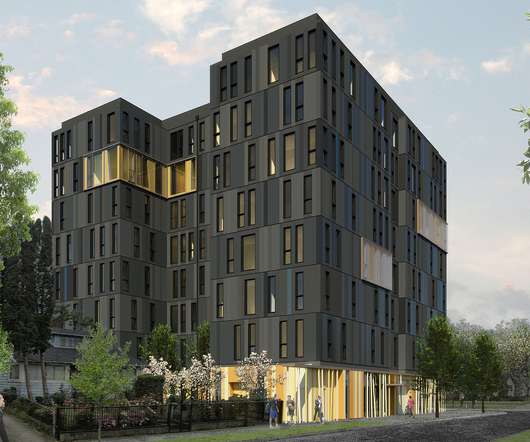


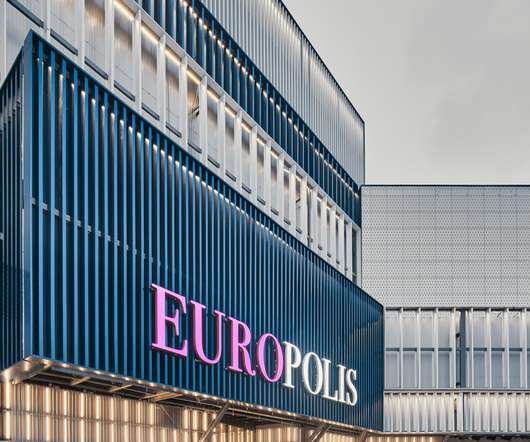
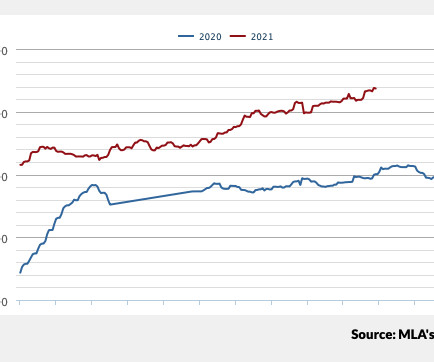
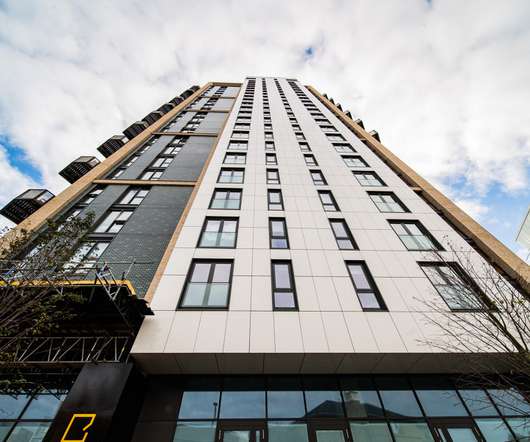
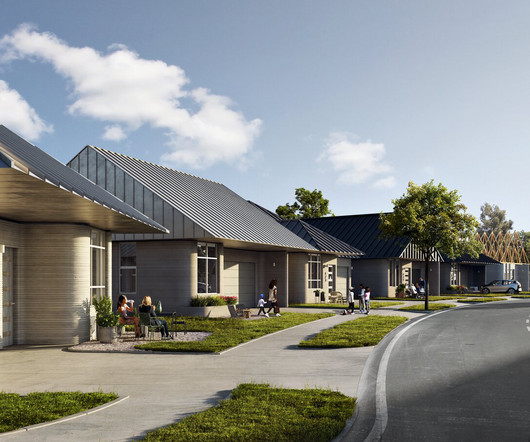
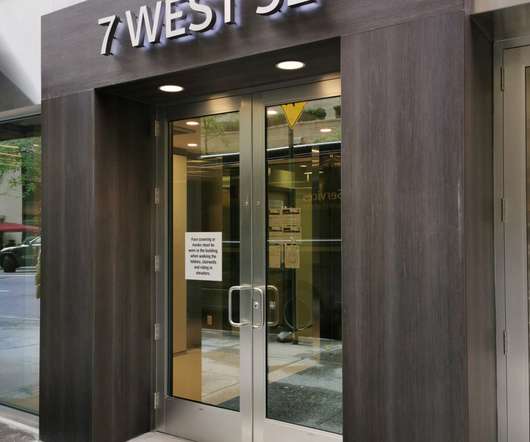
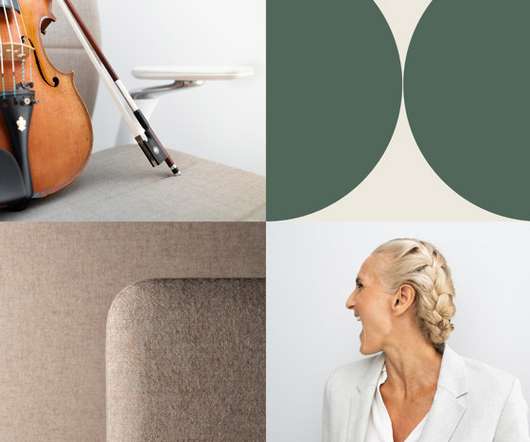


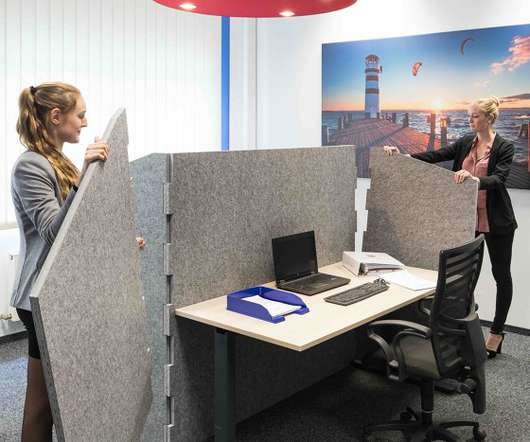






Let's personalize your content