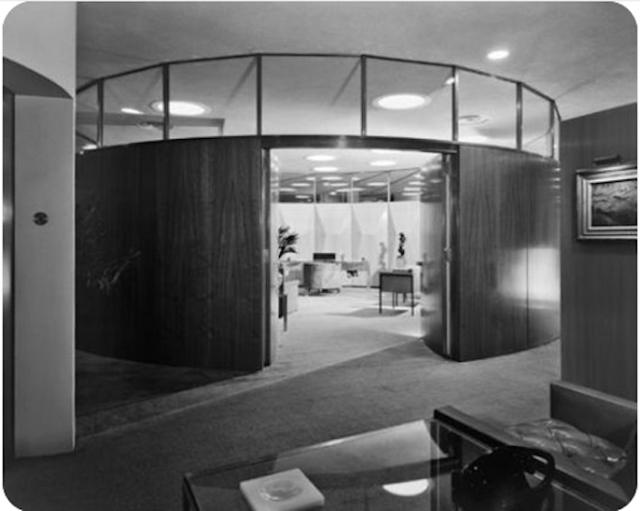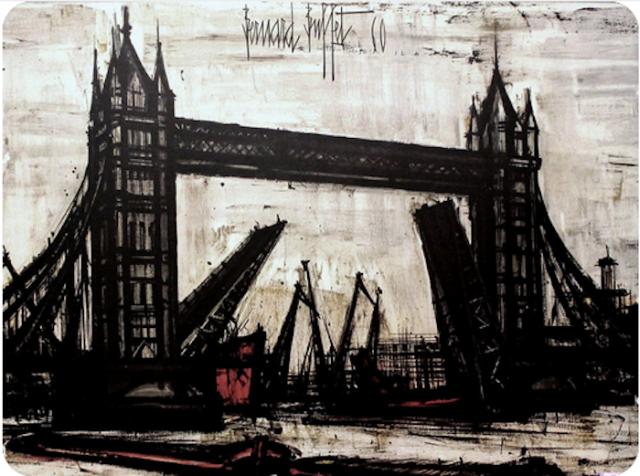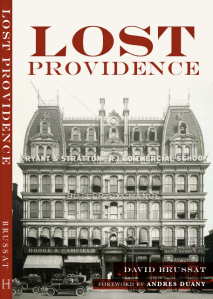A book unexpected and unannounced arrived on my doorstep today: Robert A.M. Stern’s Between Memory and Invention, which I immediately mistook for an update of an earlier volume of his, Tradition and Invention in Architecture (2011). That has inhabited my bedstand for years, easily reachable for occasional forays. The new book, just out, is, however, the biography of architecture’s own Zelig – he has always been around and pops up everywhere.
I have not finished the first chapter, but it has inspired this serendipitous post. Only yesterday it occurred to me to wonder what was my father’s birthday. I thought it was in April and contemplated a post to honor him: He was born in 1922, and died in 1978. It turns out his birthday was February 26, so tomorrow will be the one-month anniversary of his one-hundredth birthday.
With that in mind, many things about Stern’s early years in Brooklyn struck a note with me – his upbringing, his religion, his family’s immigration – but none more so than the story of his invasion, at the age of 15, of the office, on New York City’s Madison Avenue, of the mega-developer William Zeckendorf.
I just walked into the building’s lobby during my summer vacation and asked the elevator operator to take me to [Zeckendorf’s firm] Webb & Knapp – totally different times [circa 1954], no security. Once I arrived, I told the secretary that I was interested in architecture and would love to see Mr. Zeckendorf’s private office if possible. I did not say I was an architecture student, which I certainly was not. I was just a kid. She was confused for sure, but ultimately called someone who could tell that I was not an axe murderer, and given that Mr. Zeckendorf was not there, I was able to visit his glass-enclosed circular office and have a good look at his rooftop garden, where a shapely Gaston Lachaise bronze stood in a reflecting pool to a backdrop of Midtown Manhattan. … This was mogul modern in ways that the executive offices in Lever House or Seagram’s could never be. As Paul Rudolph later emphasized to students: “Even the king of Seagram’s had to put up with a nine-foot ceiling.”
The office is pictured above.
The closest I can come to that story was in the late 1980s, when, on a Saturday, I and a friend from Brown asked an elevator man to take us to the top stories of the Industrial Trust Bank Building (1928) in downtown Providence, known hereabouts as the Superman Building. He let us up and we saw the executive offices and the life-sized airship gondola sitting out on a shoulder of the old building’s east façade. This was several years before every trace of the building’s connection to airships was remodeled into oblivion.
But here’s an even better story. My dad, William K. Brussat, worked as a city planner in the ’50s for Webb & Knapp and Zeckendorf as one of his so-called “fair-haired boys.” (I can’t recall who called him that.) Stern might find this story interesting, and I’ve yearned for years to commit it to print. There can be no better time to do so than what would have been Dad’s 100th year.
In 1957, our family moved to Philadelphia, where Dad oversaw the assembly of property for a Webb & Knapp project called Society Hill. He assigned an older woman he (when at home) called Princess Stephanie to attend society parties as a sort of spy to get information about land for the project. When we had her over to dinner at our townhouse near Rittenhouse Square, she used to bring me toy airplanes. Years later, Dad would describe her as a member of “the Hitler circle,” by which my brother Guy and I assumed he meant she lived in Berlin during the war. Years later still, I read a book by Ron Rosenbaum called Explaining Hitler (1998) and learned, to my horror, that “Princess Stephanie” actually was a spy in the actual Hitler social circle. You can look it up in Martha Schad’s 2002 book Hitler’s Spy Princess: The Extraordinary Life of Stephanie von Hohenlohe. She died in 1972. My father died in 1978, and I don’t recall what my mother said about this when I phoned her, but clearly she knew. She died in 2004.
I’m not sure what my father felt about architectural style. After moving back from our couple of years in Philly, we lived in a tiny boring modernist house in Wheaton, Md., a D.C. suburb, but then moved into a lovely house of traditional design near Wisconsin Avenue in D.C.’s Cleveland Park for several years – Dad was written up in a suburban paper as a planner who was reversing the prevailing trend of family flight into the suburbs. I was in elementary school then, and in 1962 we moved into a relatively plain trad semi-detached house, 3015 Rodman St., where I was primarily raised.
We furnished that house from a store called Scan, specializing in Scandinavian styles, and decorated it with decidedly modernist art and vases, etc. My mother said once to me that Dad did not like the George Washington National Masonic Memorial, in Alexandria, Va. (1933; 333 ft.), a very traditional structure. But he was also an amateur sculptor of clay busts, mainly in figurative styles. His favorite painter (to judge by number) was Bernard Buffet, who specialized in city scenes of a scratchy quasi traditional or maybe even modernist style, such as his painting of London Bridge (below), which looks from the wall behind me as I write these posts in our guest bedroom in Providence.
So perhaps I can truly say that my father’s architectural and stylistic tastes were indeterminate, but he knew for sure that my mother, Mona, the beauty whom he married in 1950, was a woman. (Sorry, I could not resist.) I wrote about her the day after she died in this column for the Journal, “Sketching my mom of moms.”
Bob Stern’s architectural tastes might also be said to be indeterminate. To my dismay, his firm, which is widely known for its traditional houses and buildings, also erects modernist buildings, mostly office towers. I have often twitted him for this. So my favorite passage from the first chapter of his biography is as follows:
From adolescence I wanted to be an architect, to design buildings like those I saw on the Manhattan skyline – romantic expressions of modern power married to ancient form that also respected and contributed to the public realm. Beyond the novelty of New York’s first few International Style skyscrapers like the Lever House (Gordon Bunshaft and Natalie de Blois for SOM, 1951-52), which I would encounter on visits to our family dentist” – [an early warning, no doubt] – “on West 54th Street and the United Nations Secretariat (Harrison & Abramovitz, 1947-52), as new buildings popped up along the skyline beginning in the 1950s I could not understand why so many were drained of the aspirational qualities of those from the recent past. By the time I started architectural school in 1960, Manhattan had become clogged with boxlike buildings that were the same at the bottom as they were at the top, the same on one side as on the other. Their anonymous window-walls brought neither joy to the city streets nor dignity to those who worked in them, as brilliantly parodied in the opening scenes of Billy Wilder’s film The Apartment (1960). Sadly, even the swaggering corporate capitalism that created them and the astonishing hierarchies they housed had been distilled into a bland uniformity that proliferated for decades, contradicting all that had come before. As I perceived the city devolving, my dream of seeing new buildings rise in the manner of my beloved skyscrapers intensified.
You go, RAMSA! And for the most part that – his initials for Robert Arthur Morton Stern are reflected in the name of his firm – is exactly what he has done. I may be reaching here, but I’ll bet my father would look down in approval. And I look forward to reading the details in the rest of his bio, and perhaps quoting more passages in this blog.





Certainly had taste….
It was Zeckendorf whose wheeling/dealing Brought the other Modernist masterpiece……UN building to new york…….. Bastard.
I say this; Any agency that needs an entire skyscraper of office space isn’t an agency they’re a bureaucracy. The skyscraper is the metaphor for filing cabinet where info goes to be lost.
It’s not uncommon for Big government to perpetuate the growth of ……big government. Obsolete technology is one of their tools. In a 2010 news story; One out of every three computers in US federal workforce still used Windows XP. They still have data, important data stored on magnetic tapes and antiquated magnetic drums. Technology evolve at a pace fast enough for the government cant afford to have to replace it yearly; still things should be replaced by electrostatic free and magnetic wipe safe memory such as PCIe based flash.
In 2010, it was estimated that storing a yottabyte (1,000,000,000,000,000,000,000,000 Bytes) on terabyte-size disk drives would require data-centers, as big as the states of Delaware and Rhode Island combined. By 2016 memory density had increased to the point where a yottabyte could be stored on SD cards occupying roughly twice the size of the Hindenburg. The case of world peace as a mindset or goal; the UN headquarters is 510 feet high and has 39 floors, how much space you need to incite peace?
LikeLike