Louis Vuitton overhauls stores with Yayoi Kusama polka-dots and life-like animatronics
Deezen
JANUARY 14, 2023
Luxury brand Louis Vuitton has transformed its stores across the world for the launch of its anticipated capsule collection with Japanese contemporary artist Yayoi Kusama. The launch of the collaboration has seen a number of key stores across the world redecorated with Kusama 's signature polka-dots, life-like animatronics of Kusama painting in the windows of the stores and an inflatable replica of Kusama peering over the roof of Louis Vuitton 's Champs-Élysées store.

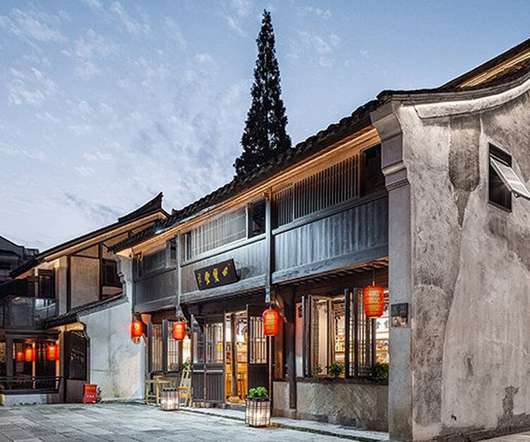
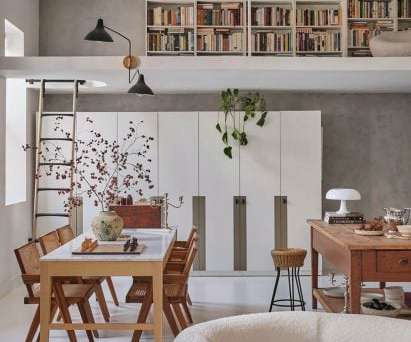
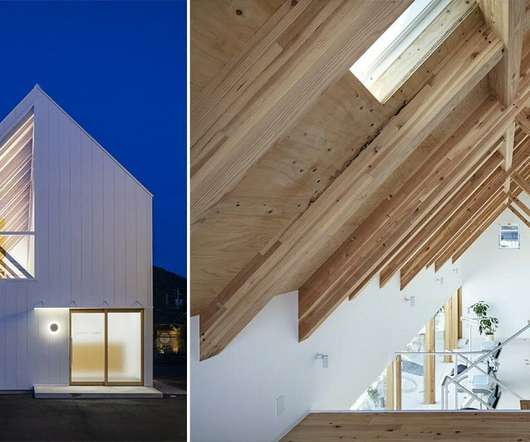


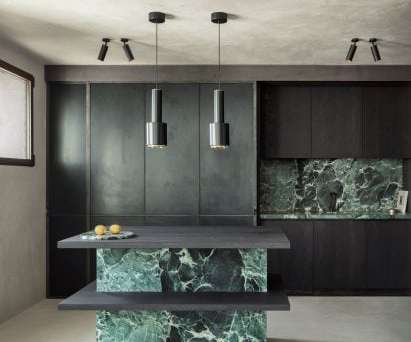
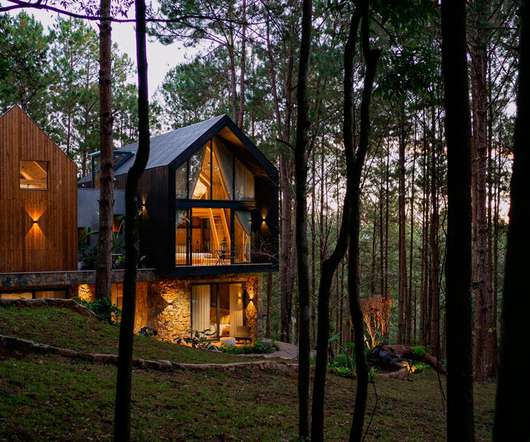
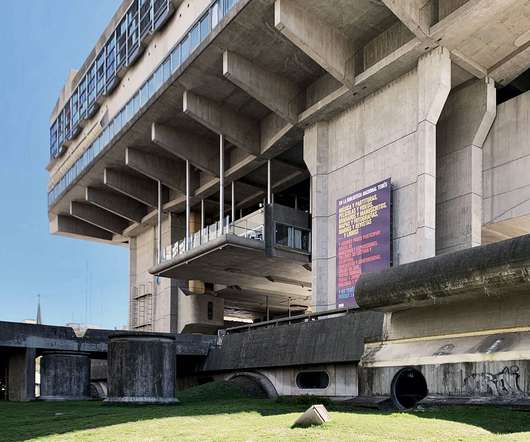
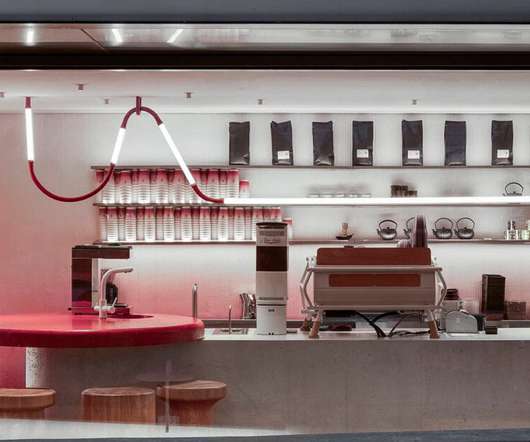
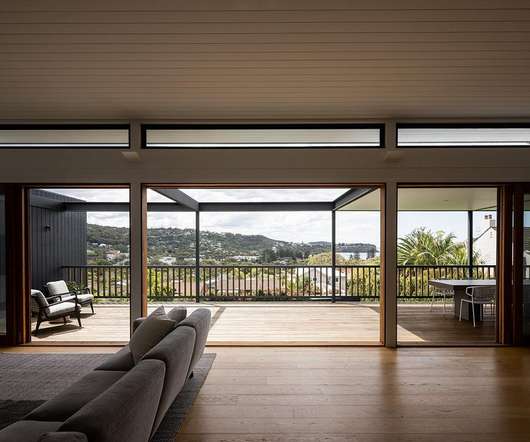
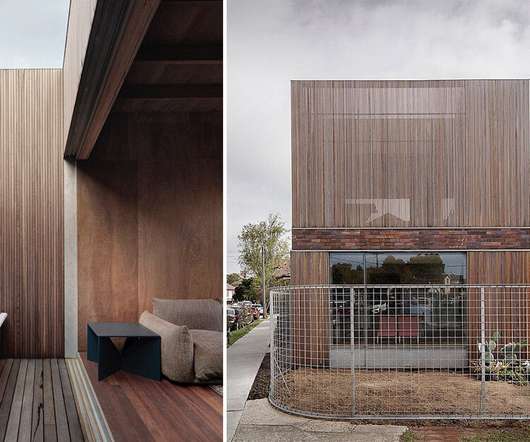



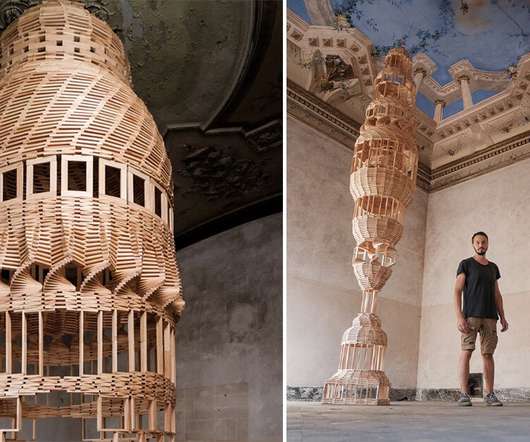
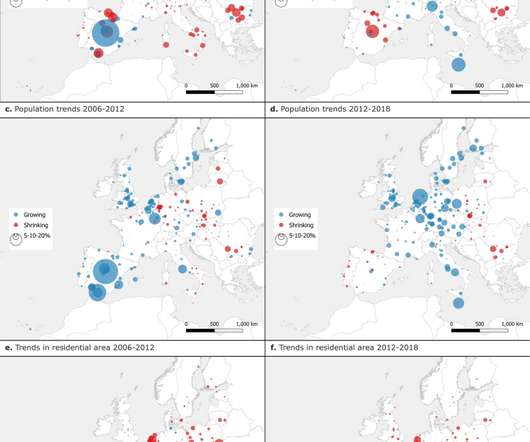


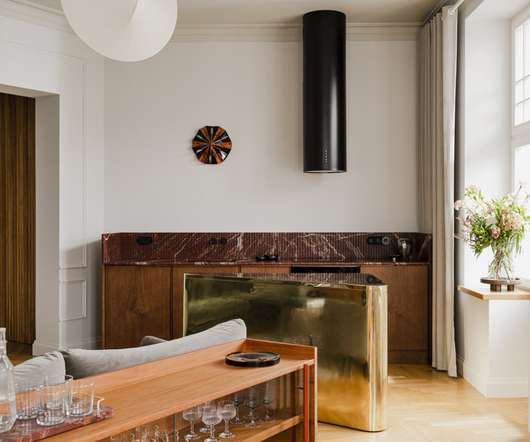

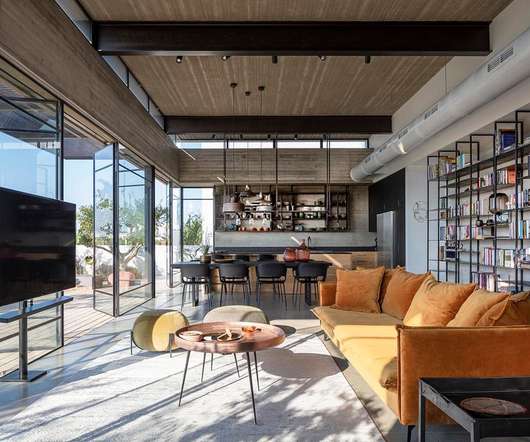






Let's personalize your content