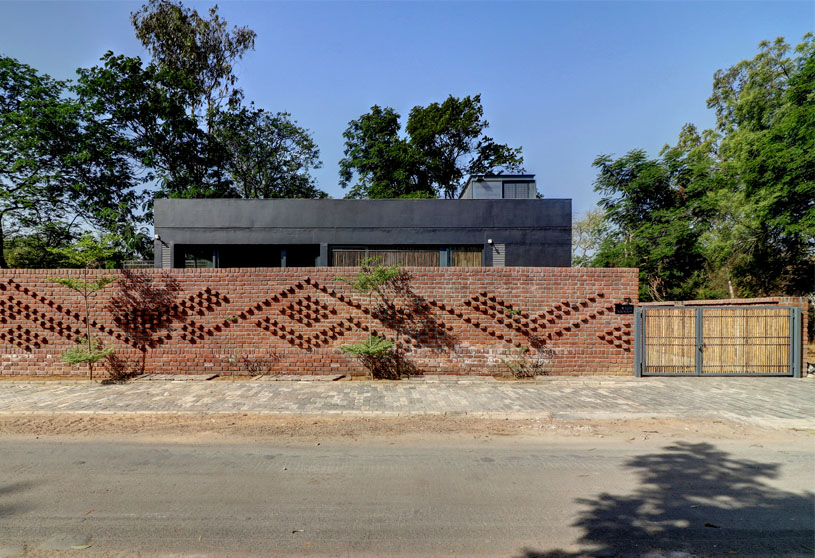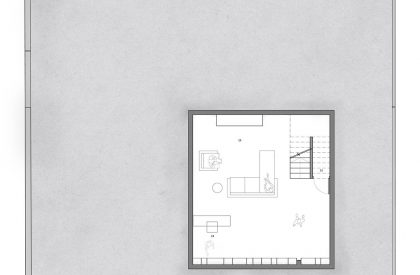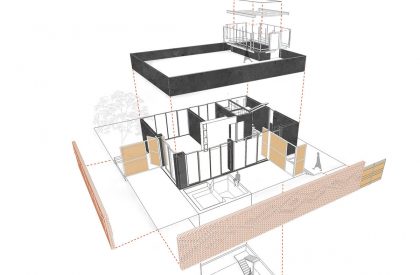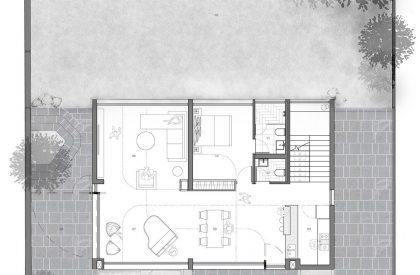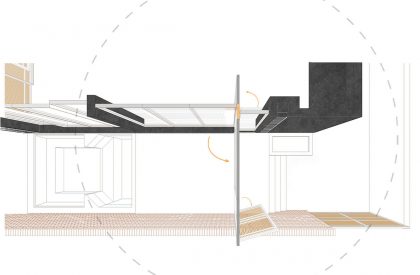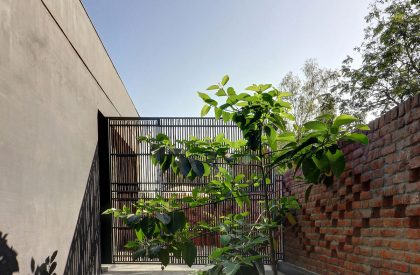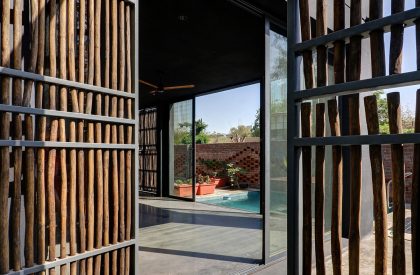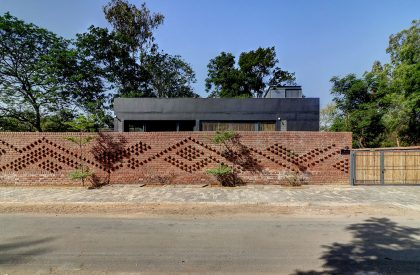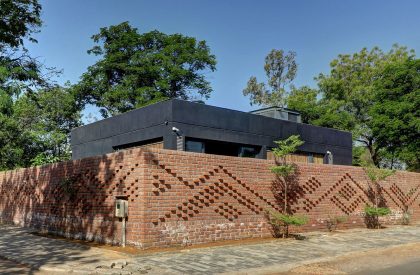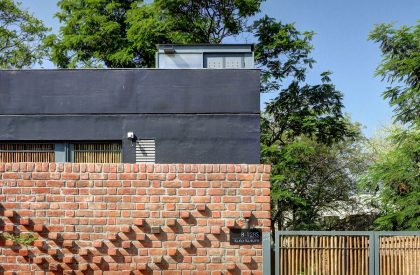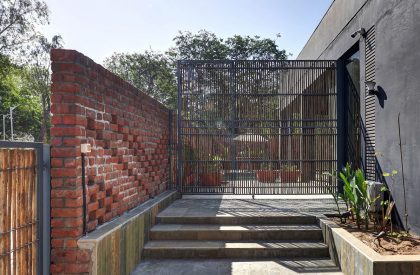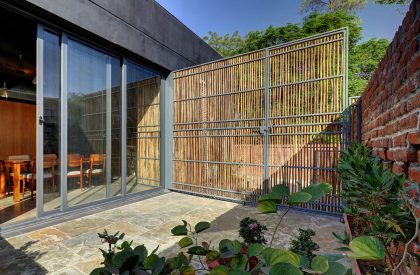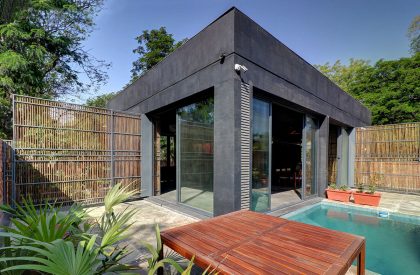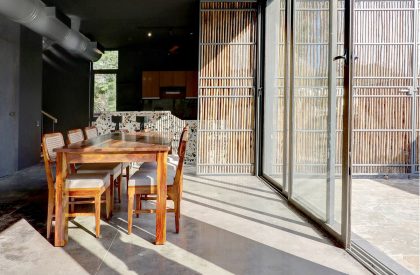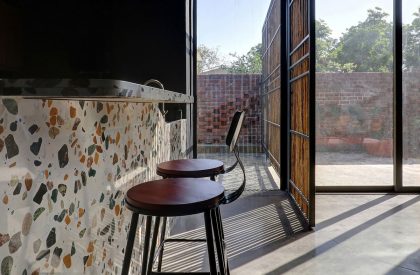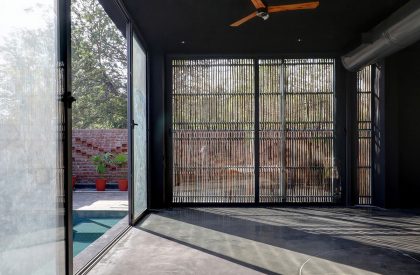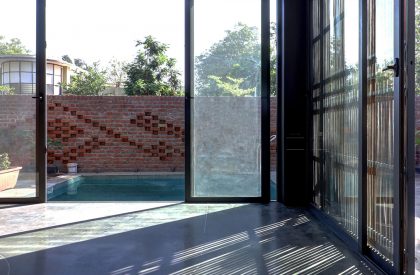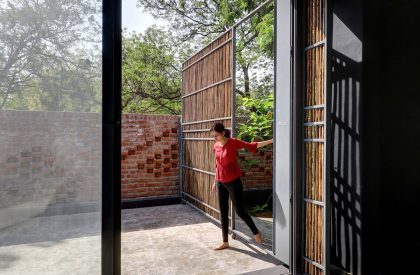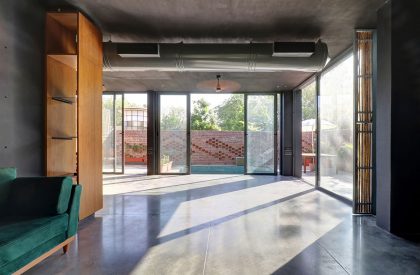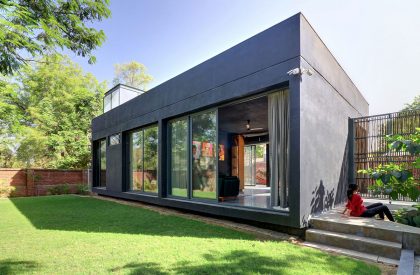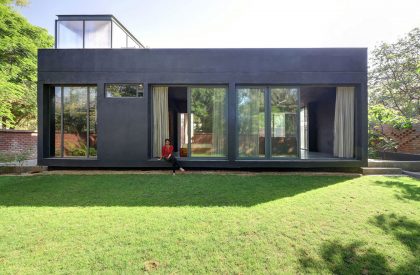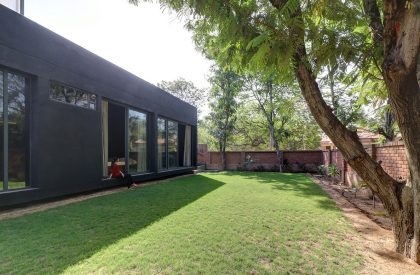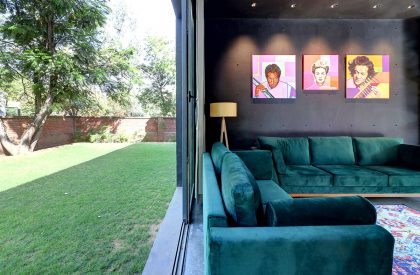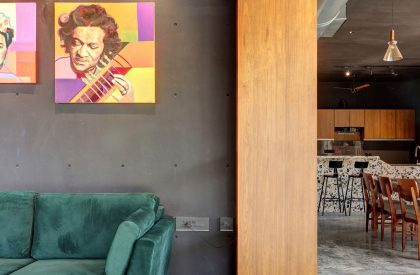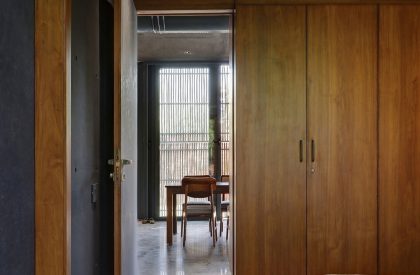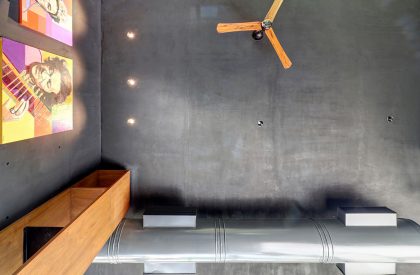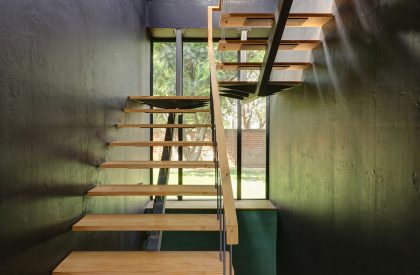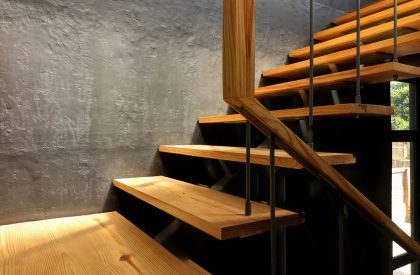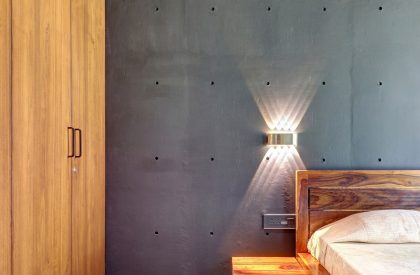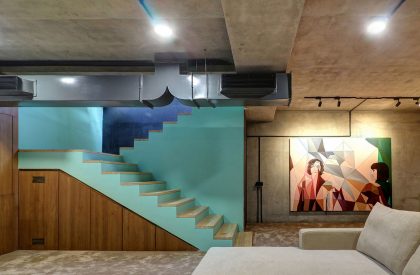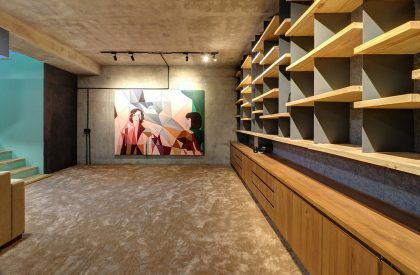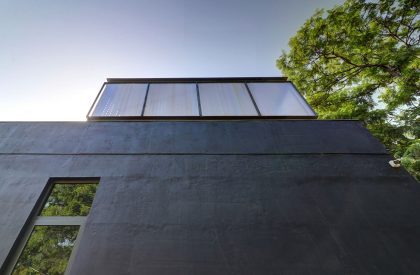Excerpt: The Conversation House is a residence designed by an architectural firm Reasoning Instincts Architecture Studio. This house has been designed to portray many conversations between its inhabitants – the engineer (husband) and the artist (wife) while harmoniously reflecting their distinct likings and personalities. The house’s footprint has been kept limited to allow a large open backyard that acts as a foreground for the living and sleeping spaces with direct access to the outdoors.
Project Description
[Text as submitted by architect] This house has been designed to portray many conversations between its inhabitants – the engineer (husband) and the artist (wife) while harmoniously reflecting their distinct likings and personalities. The house’s footprint has been kept limited to allow a large open backyard that acts as a foreground for the living and sleeping spaces with direct access to the outdoors.
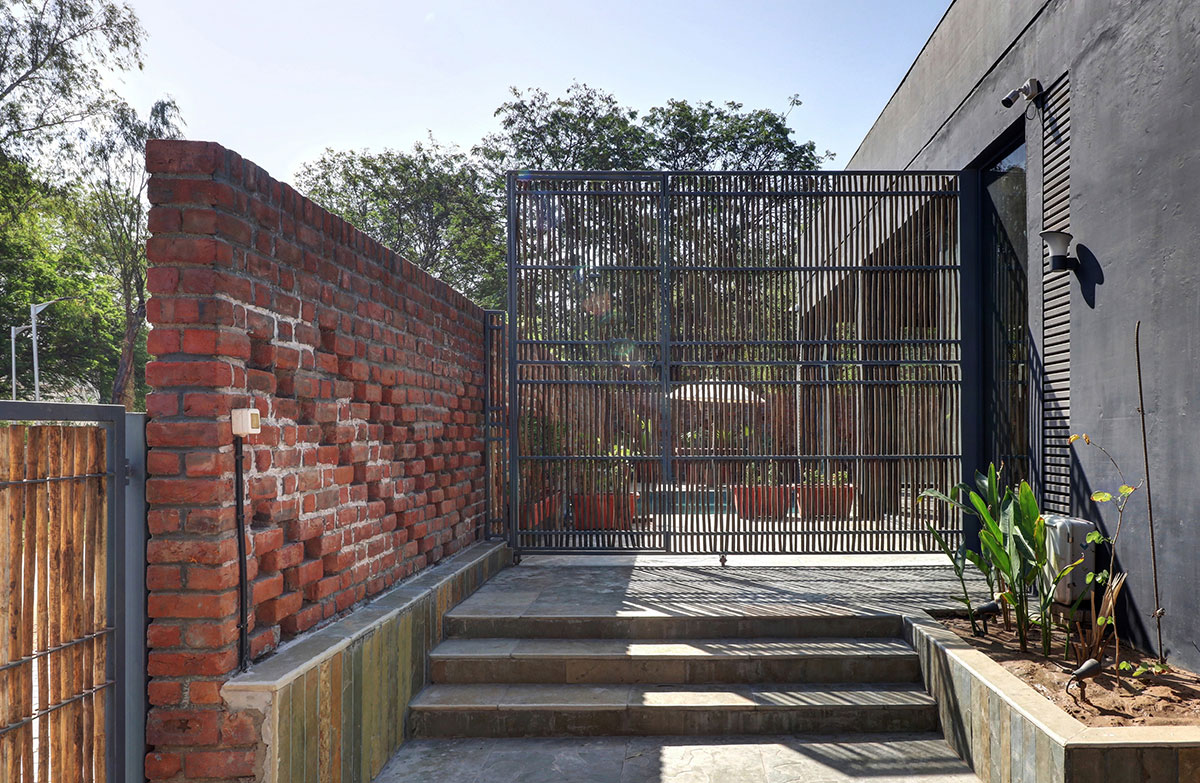
The central concept of the house revolves around how the house opens and closes itself. Large pivot screens have been designed to protect the house’s windows when closed. The same screens act as landscape walls when the house is in use.
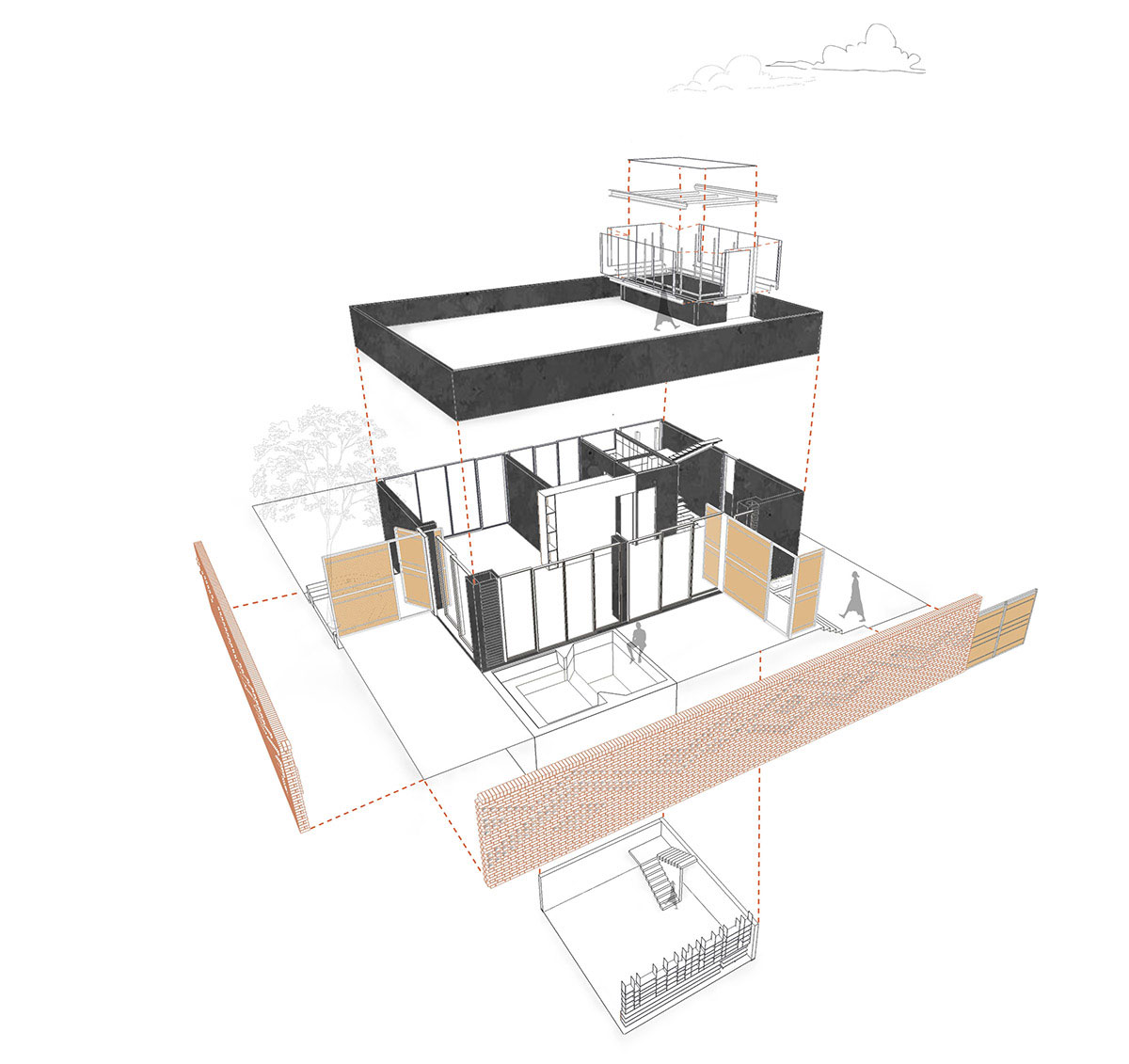
This house transformation helps micro-level outdoor spaces for personal use. It allows opportunities for interactions with the external environment in many ways. Doors within these pivot screens mark the house’s entrance into an open courtyard and the pool. They redefine the meaning of thresholds blurring boundaries between the inside and the outside.
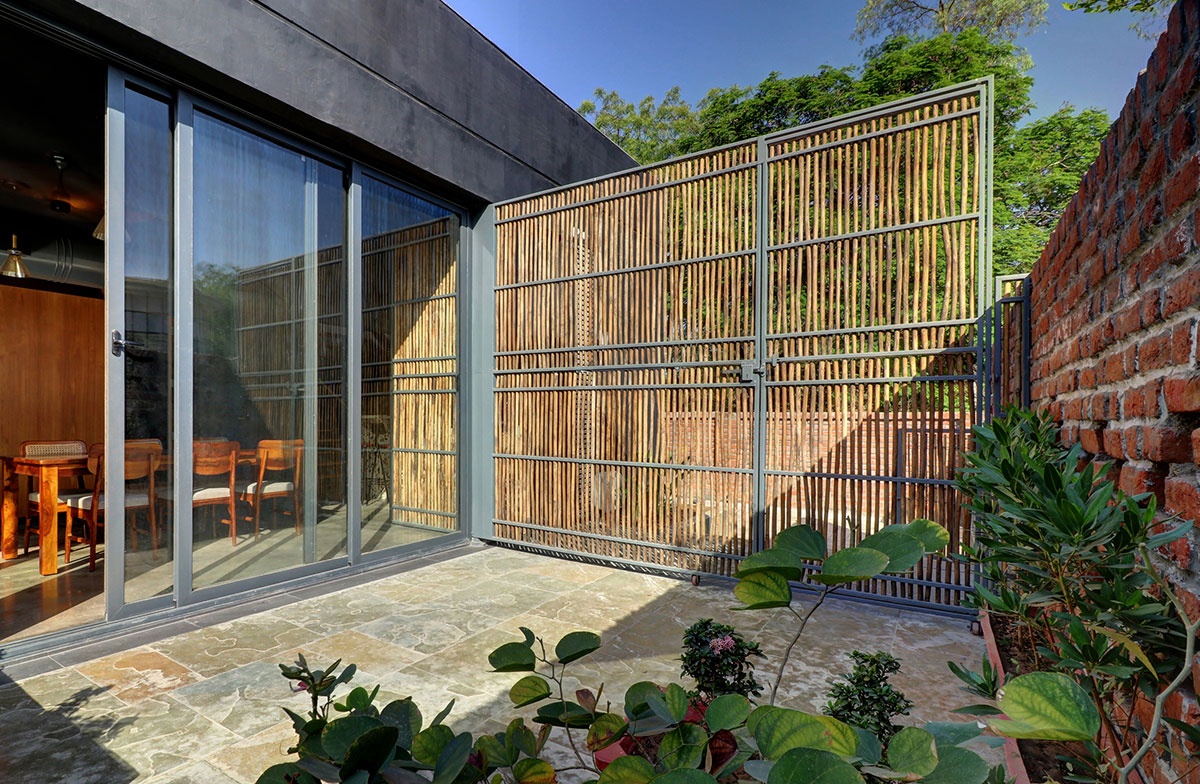
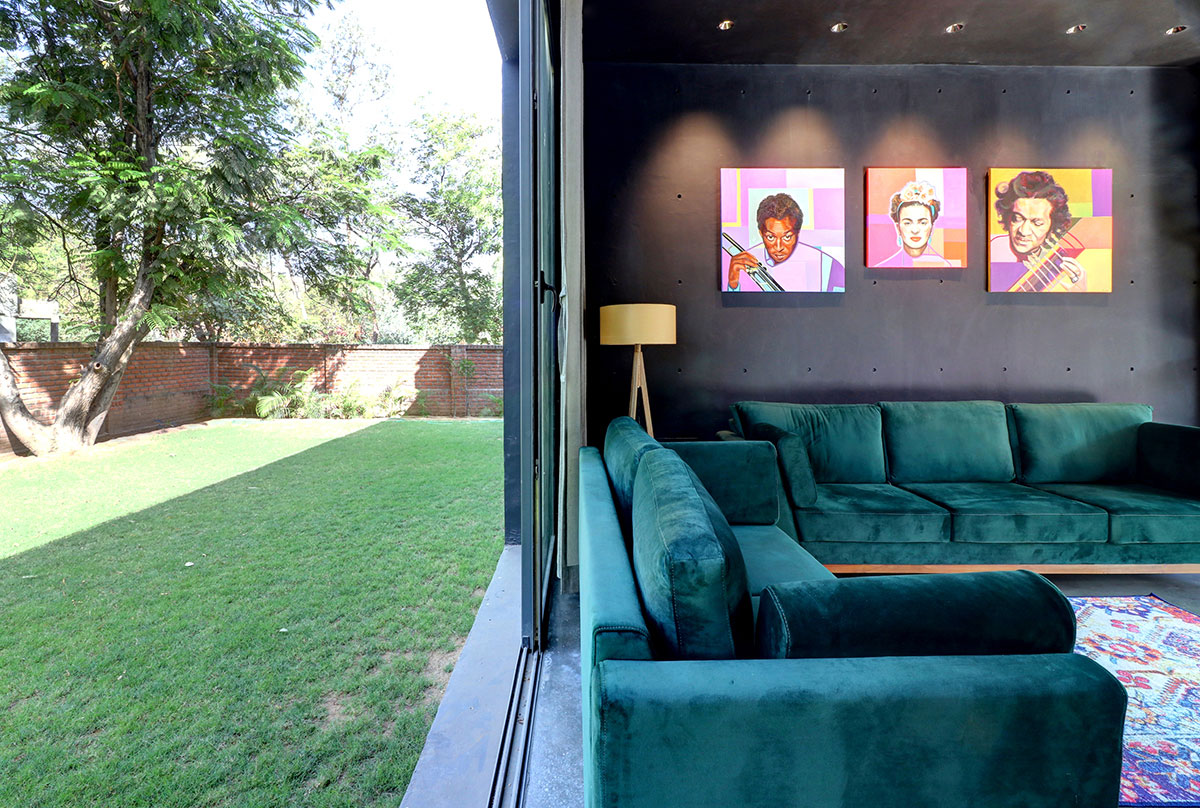
The house has been constructed with materials accurate to their tectonic expression. The main structure is black-pigmented concrete walls to mark its presence amidst the lush green landscape. The seamless IPS – Indian Patent Stone flooring allows the black concrete walls to merge harmoniously with the floor, making the indoors feel like a monolithic whole, a homogenous canvas for the artist to use. Flowing grooves in the IPS connect indoor spaces. The intended use of timber veneer, colourful terrazzo kitchen counter and an array of paintings personalize the interiors.
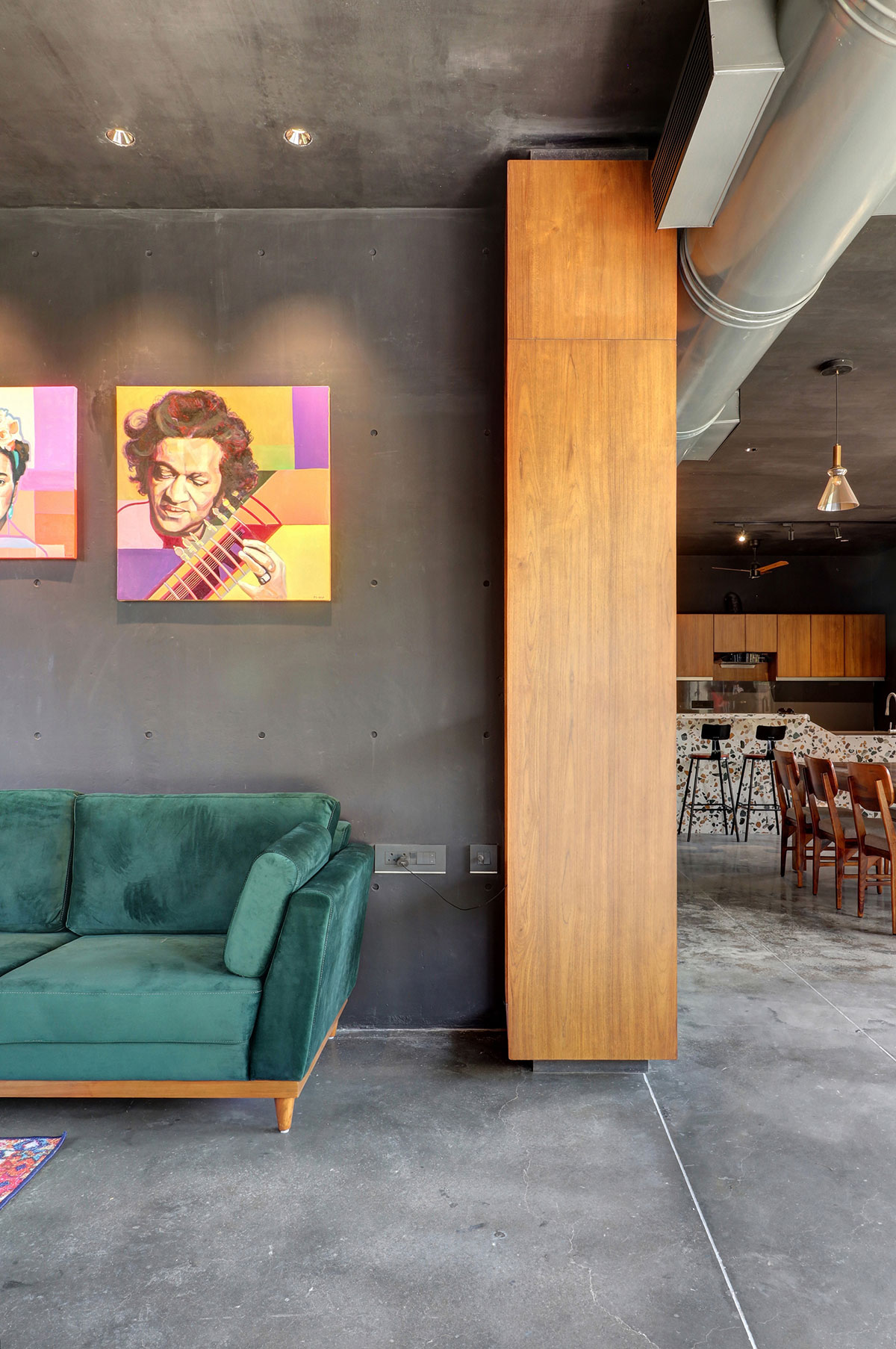
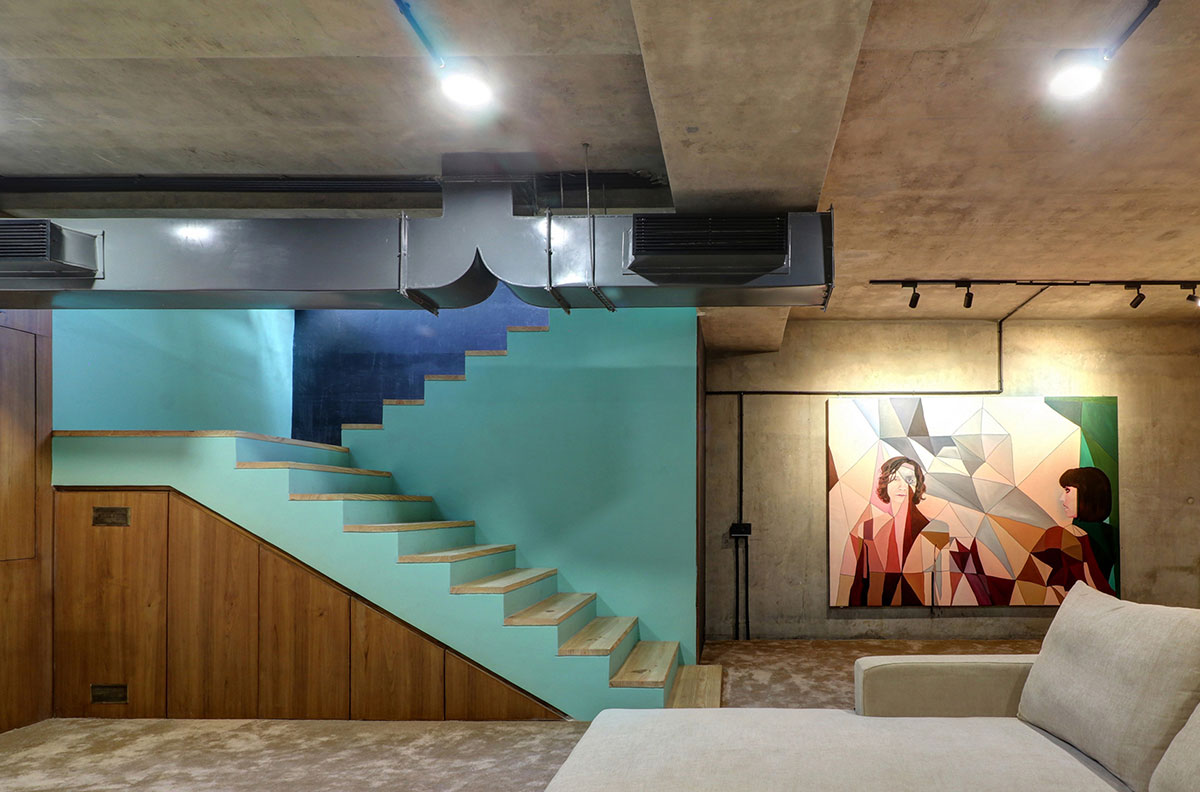
The indigenous exposed brick compound wall envelopes the concrete house with its articulation subtly denoting the artistic flair of the house. While the monolithic concrete structure and the free-standing brick wall are in constant conversation, the moving pivot screens in cane make their interaction attractive with the added dimension of shadow play.
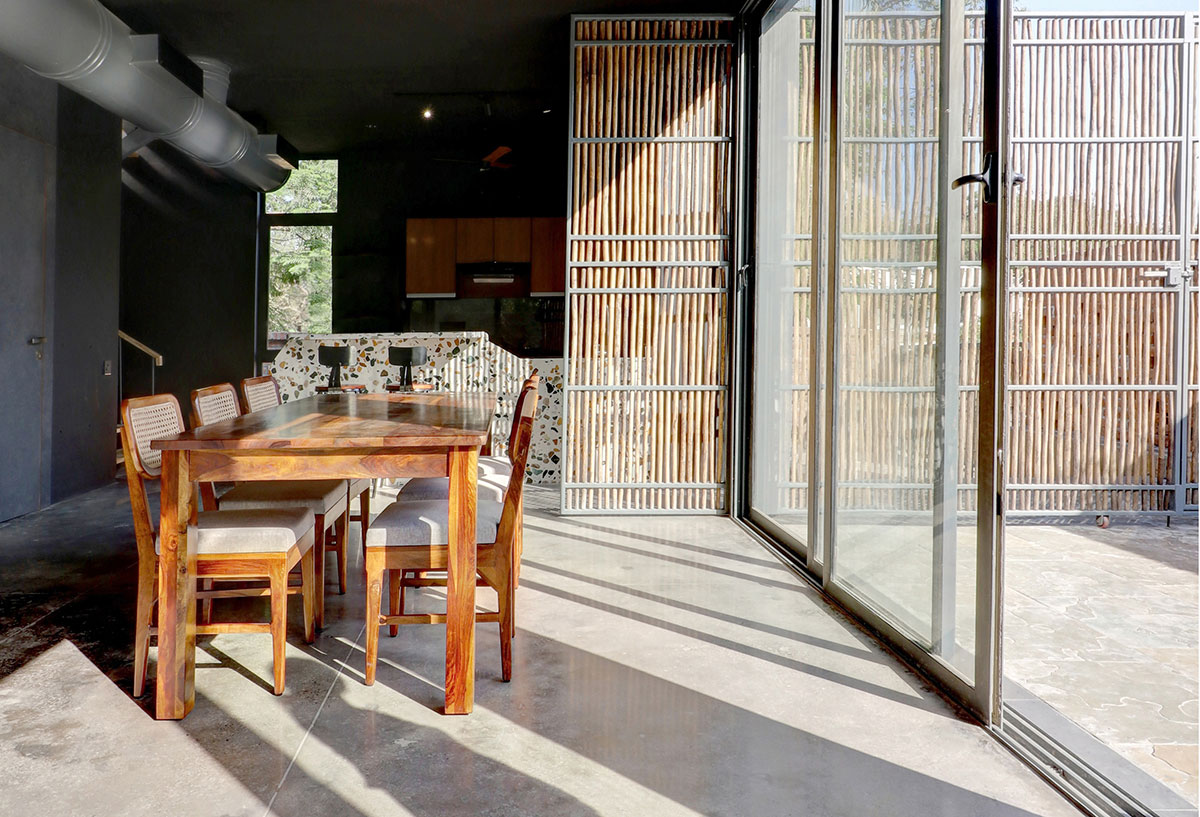
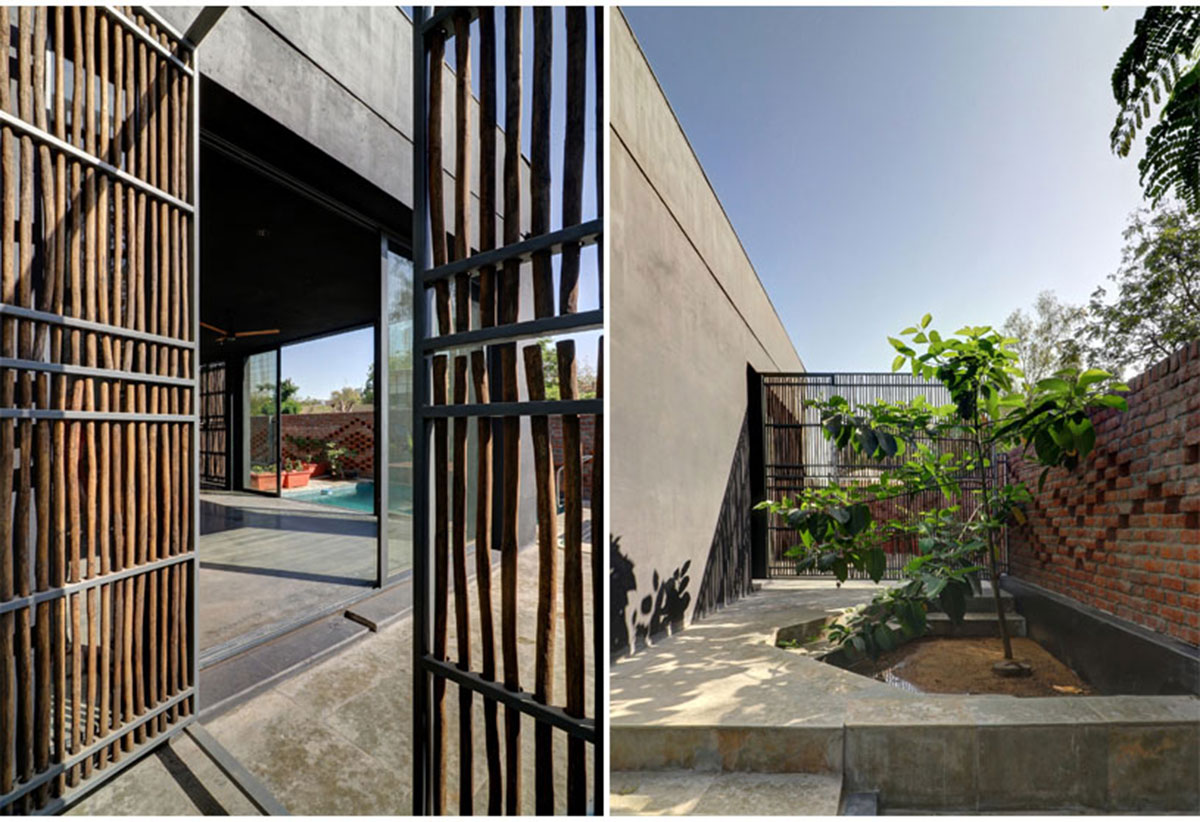
The basement is designed for family activities with a home theatre arrangement and a giant shelves wall to keep family possessions. The staircase design depicts agility of movement between the ground and the sky with a closed riser RCC first flight that recreates itself into a light fabricated open riser staircase. A large picture window connects this movement with the lush green backyard and an airy polycarbonate staircase cabin. The external view of a light-agile cabin rising above a concrete parapet reflects a harmonious dichotomy of contrasting materials.
