Ylivieska Church / K2S Architects
ArchDaily
MARCH 20, 2022
© Tuomas Uusheimo. architects: K2S Architects Ltd Location: Ylivieska, Finland Project Year: 2021 Photographs: Tuomas Uusheimo Area: 1533.0 m2. Read more ».
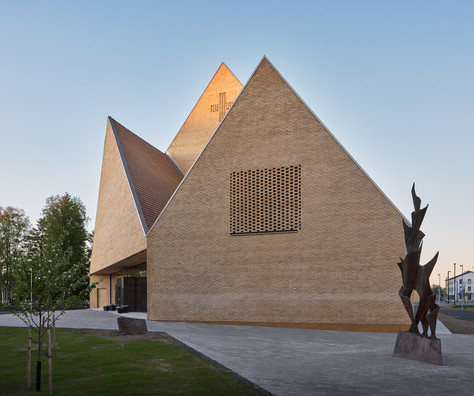
ArchDaily
MARCH 20, 2022
© Tuomas Uusheimo. architects: K2S Architects Ltd Location: Ylivieska, Finland Project Year: 2021 Photographs: Tuomas Uusheimo Area: 1533.0 m2. Read more ».
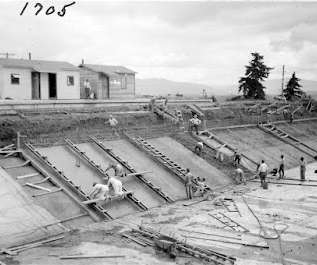
SW Oregon Architect
MARCH 20, 2022
College Hill 607 reservoir, Lincoln Street side (my photo) A guest column in The Register-Guard this past week by local writer Bob Warren reminded me of the imminent decommissioning and replacement of EWEB’s water storage tank atop College Hill in Eugene. Designated by EWEB as the 607 reservoir, the 15-million-gallon tank originated as a Public Works Administration (PWA) project.
This site is protected by reCAPTCHA and the Google Privacy Policy and Terms of Service apply.

designboom
MARCH 20, 2022
'I design and build fake products to solve problems that don’t exist,' says matty benedetto, the creator of the parody product series 'unnecessary inventions'. The post this vacuum cleaner accessory sorts out LEGO bricks according to their size appeared first on designboom | architecture & design magazine.
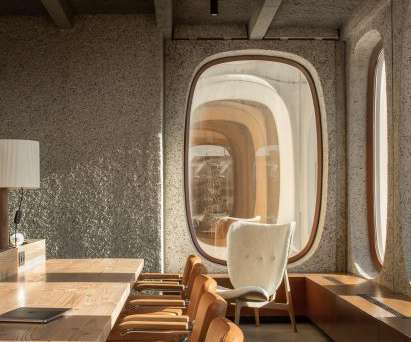
Deezen
MARCH 20, 2022
As the world starts emerging from coronavirus lockdowns and many people begin returning to offices and shared workplaces, we have rounded up 10 co-working spaces for our latest lookbook. Whether a freelancer, small start-up or larger business, co-working offices can be a convenient and flexible solution for those looking to work in a collaborative environment.

Advertisement
A new industry study conducted by Architizer on behalf of Chaos Enscape surveyed 2,139 design professionals to understand the state of architectural visualization and what to expect in the near future. We asked: How are visualizations produced in your firm? What impact does real-time rendering have? What approach are you taking toward the rise of AI?
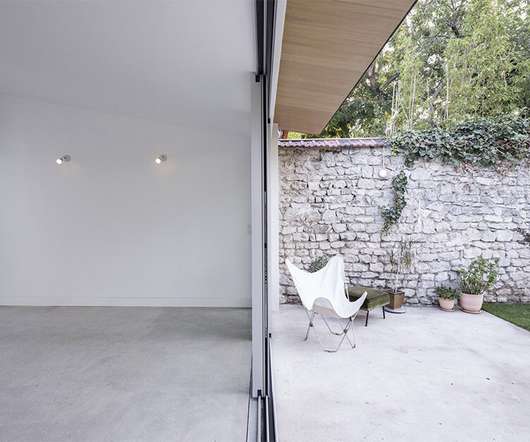
designboom
MARCH 20, 2022
blurring the limits between the interior and the private garden, the project brings occupants closer to nature, responding to their need to 'live outside'. . The post lines & curves engage in visual play within berenice curt’s minimalist renovation in france appeared first on designboom | architecture & design magazine.
Architecture Focus brings together the best content for architecture professionals from the widest variety of industry thought leaders.
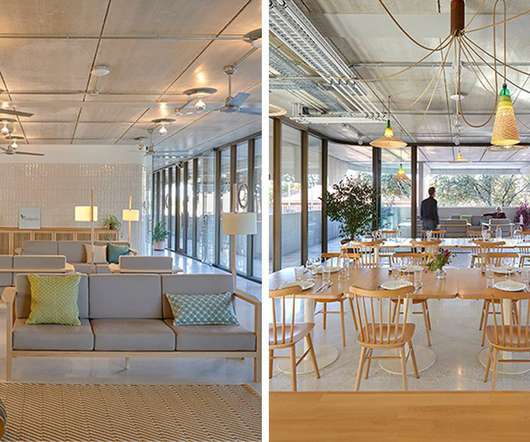
designboom
MARCH 20, 2022
welcoming design, timeless space a welcoming design in a timeless space connects the 1,500-m2 community space of vitápolis, a residential complex by mariano vallejo and sara romero and whose services are tailored to the social and welfare needs of senior citizens. located at the heart of the residential neighborhood of santa maría de benquerencia […].
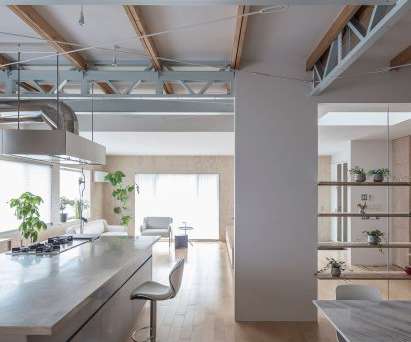
Deezen
MARCH 20, 2022
Suspended ceilings and unnecessary partition walls were removed in this minimalist revamp of a house in Japan's Saitama Prefecture, designed by Jorge Almazán Architects. House in Honjo was previously divided into rooms and corridors, which made it feel small and cramped. Removing walls created a more open ground floor. Architect Jorge Almazán and his team designed a new ground-floor layout that removed as many partition walls as possible, creating a continuous living space that offers a greater
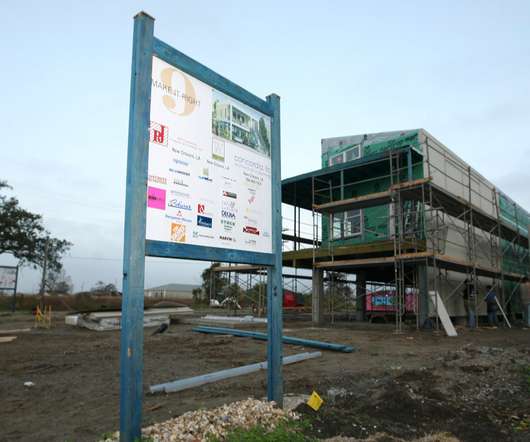
Architectural Record
MARCH 20, 2022
Despite drawing world-famous architects, Pitt’s Make it Right housing initiative has been plagued by shoddy construction and safety hazards.
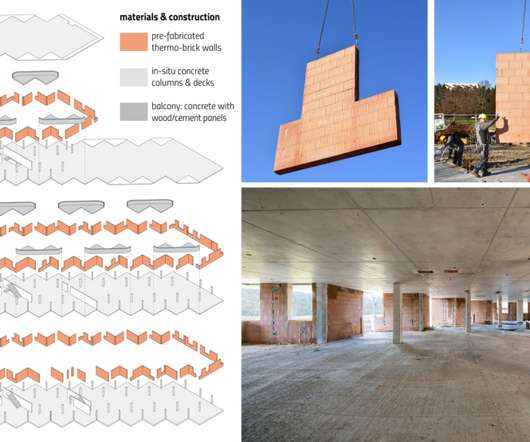
Brandon Donnelly
MARCH 20, 2022
I stumbled upon this multi-unit housing project in Vienna because I thought it looked beautiful and I started thinking about the solid wall-to-window ratio on its facades. But it turns out that this project is far more than just a pretty face. It’s actually a social housing project on the outskirts of Vienna, where the city transitions into the countryside.

Advertisement
Aerial imagery has emerged as a necessary tool for architecture, engineering, and construction firms seeking to improve pre-construction site analysis, make more informed planning decisions, and ensure all stakeholders have access to an accurate visualization of the site to keep the project moving forward. Download our guide and take a deeper look at how aerial imagery can be leveraged to drive project efficiency by reducing unnecessary site visits and providing the accurate details required to
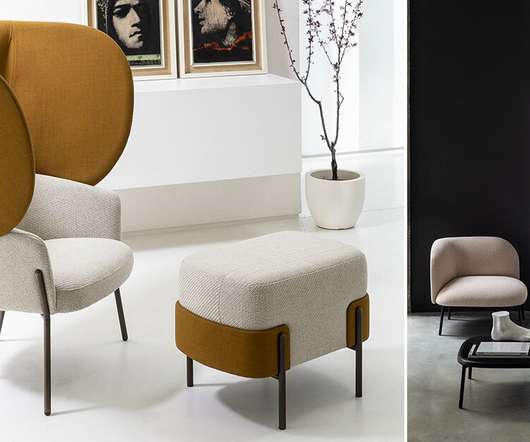
designboom
MARCH 20, 2022
designers michael schmidt and marco zito develop bross' lounge systems, merging fine italian craftsmanship with a contemporary aesthetic through collections SIT, WAM, nora and mysa. The post bross’ expanded lounge system pairs woodwork with enveloping upholstery appeared first on designboom | architecture & design magazine.
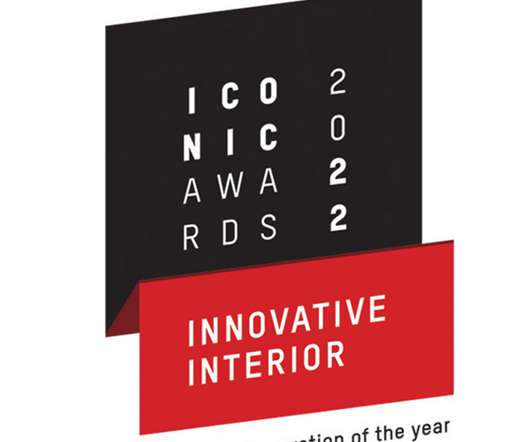
Architonic
MARCH 20, 2022
The 1920s is remembered as the decade in which the world began to depart from the accepted furnishing styles of the day and started to interpret interiors more as moods. In the meantime, there is no decade from the past century that has not already provided material for celebrated re-editions. Material innovations, new material combinations, colour spectra and manufacturing methods bring these into the here and now, forming an explicit link between the classics and new furniture designs.
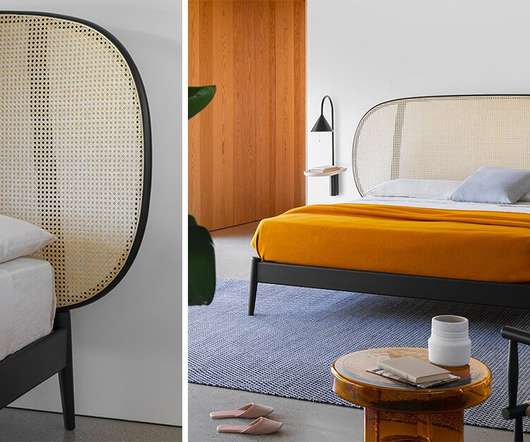
designboom
MARCH 20, 2022
the bed structure evokes the japanese 'tatami' matress while the headboard is crafted using the vienna straw technique -- a combination that breathes life into the design. The post pairing japanese design with viennese craft: the ‘shiko wien’ bed by e-ggs for miniforms appeared first on designboom | architecture & design magazine.
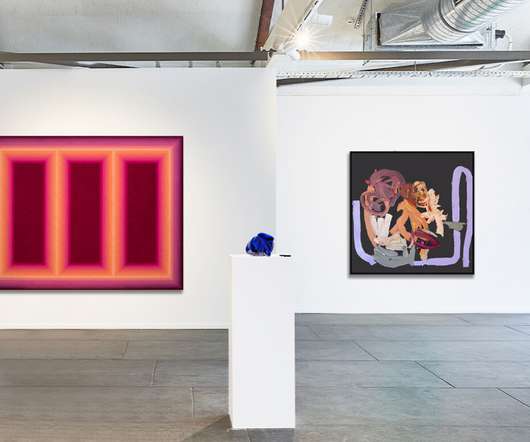
Habitus Living
MARCH 20, 2022
With the charismatic Founder and Director Kerry Armstrong at the helm, Studio Gallery has been profoundly ingrained in the Australian arts community since its inception in 2016. With a wonderfully diverse and solid roster of over 80 Australian, Aboriginal and international artists represented by the gallery, the physical space has always played a critically role as a theatrical vehicle to both captivate and facilitate a journey into the world and language of art regardless of one’s experience or

Advertisement
In the dynamic world of architecture, design, and construction, creative problem-solving is crucial for success. Traditional methods often fall short in effectively conveying design intent to clients. Real-time visualization empowers you with a solid decision-making tool that smooths the design process. Discover the power of real-time visualization: Effective Communication Convey your vision clearly and align with clients.

designboom
MARCH 20, 2022
the lush beachfront wellness retreat is sited on the cusp of the dominican republic jungle. The post young projects tops its ‘casa las olas’ retreat house with an undulating roof appeared first on designboom | architecture & design magazine.
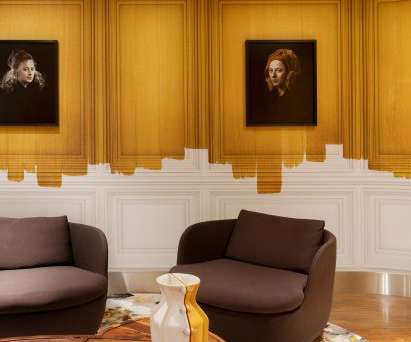
Deezen
MARCH 20, 2022
References to Dutch culture and history are woven throughout the VIP centre of Amsterdam's Schiphol airport , which has undergone a maximalist revamp by designer Marcel Wanders. The airport lounge comprises a sequence of rooms including a library, drinks bar and smoking room, all designed by Marcel Wanders and his studio to have a distinct theme. "We wanted each room to be able to exist on its own," explained Gabriele Chiave, the studio's creative director.
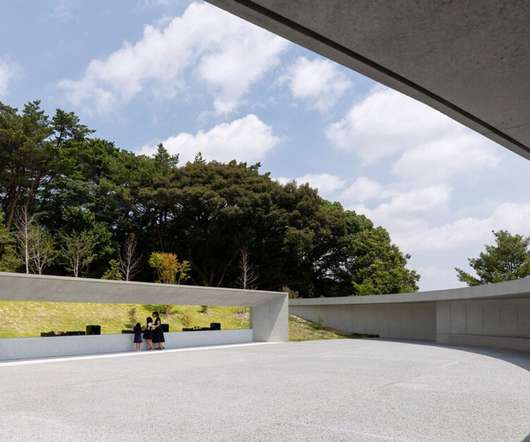
designboom
MARCH 20, 2022
the common grave is developed in harmony with the hill that exists on site and the nature that surrounds it. The post KINO architects completes japanese cemetery with arc-shaped plaza for contemplation appeared first on designboom | architecture & design magazine.
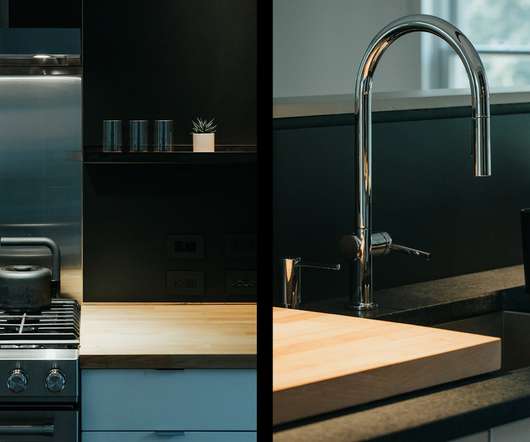
30X40 Design Workshop
MARCH 20, 2022
Mixing high and low finishes in our simple modern kitchen renovation, we created a refined, luxe style on a modest budget. In part 2 ( did you miss part 1 ? ) we set to work demolishing the existing finishes in our kitchen and begin the makeover process. See the before and after transformation in the video; for the finishes, materials, and details, keep reading.

Advertisement
Don’t let water wash away all your hard work. When specifying concrete waterproofing, you need a solution that’s reliable and permanent. Without it, your concrete waterproofing is at risk of failing and letting water erode and corrode the concrete that it was supposed to protect. Reduce the risk of waterproofing failure by reading through our latest free specification e-book, which will take you through the four key components to better concrete waterproofing specification.
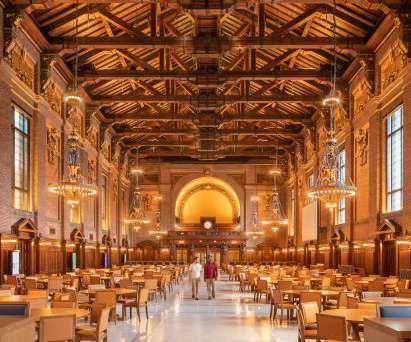
Deezen
MARCH 20, 2022
A student centre at Yale University has reopened for the first time since 2017, following a restoration project by New York City architect and former dean of the school of architecture Robert A M Stern. Formerly known as the Yale Commons, the new Schwarzman Student Center reopened on 1 September 2021, in time for the 2021-2022 school year. The project is the outcome of a multi-year renovation project that was supported by a gift to the school from Stephen Schwarzman in 2016.
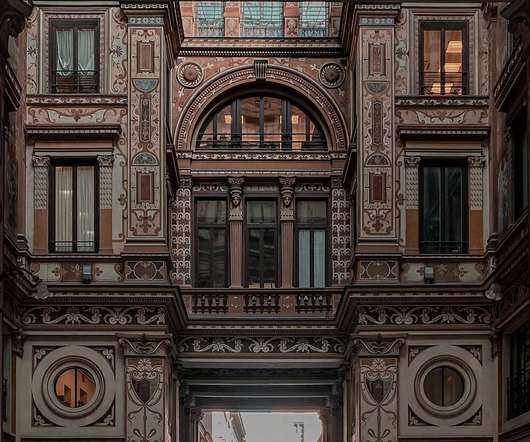
The Spaces
MARCH 20, 2022
Welcome to the fortnightly instalment of our hashtag #thespacesilike, where we round up some of your most startling, serene, and inspiring spaces. Among our highlights is a maze-like building in Tokyo and a brutalist church in Switzerland. Want to share a space you’ve discovered? Tag your Instagram post with #thespacesilike for a chance to be featured.
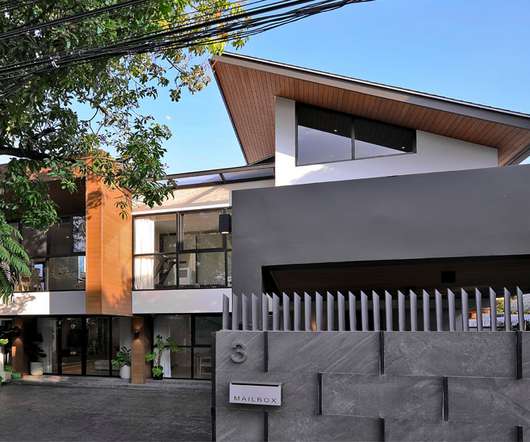
ArchiDiaries
MARCH 20, 2022
Excerpt: AOM HOUSE, designed by Office Architect9kampanad., Ltd., the project updates a 345 square metre compact house, located in the space-efficient scale at the heart of Bangkok, the capital city of Thailand. Project Description. (“Text as submitted by the Architect”). AOM HOUSE, the project updates a 345 square metre compact house, located in the space-efficient scale at the heart of Bangkok, the capital city of Thailand.
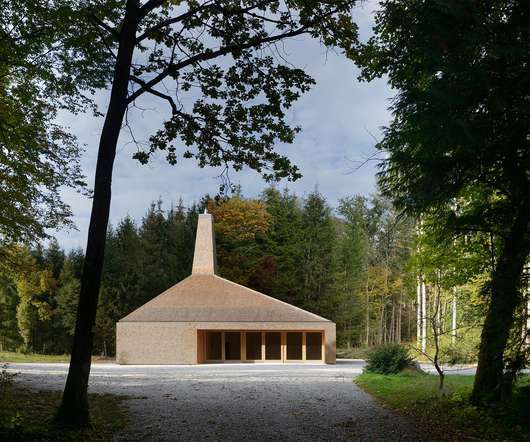
Architizer
MARCH 20, 2022
Project Status: Built. Year: 2015. Size: 0 sqft – 1000 sqft. Budget: 1M – 5M. Text description provided by the architects. Awards2018 Holzbaupreis Baden-Württemberg | Sonderpreis Tanne2018 best architects award 2018 DAM Preis für Architektur in Deutschland | FinalistWer diese Gegend durchschreitet, sei es zu Fuß, mit dem Fahrrad oder mit dem Auto, der erlebt eine Landschaft im kleinteiligen Wechsel aus Kuppen und Mulden, aus Wiesen, Wäldchen, Obstbauflächen und Gärten, besiedelt in F

Speaker: Pedro Clarke – Principal Architect at A+ Architecture, In Loco Program Director
Sustainability begins with a conversation, and acquiring customer buy-in is entirely dependent on how the conversation is framed. Clients may not see sustainability as a priority out of fear of operational costs and quality. While these are legitimate concerns, it is our responsibility as architects to listen and foster a collaborative culture that answers client issues while also reducing our carbon footprint.
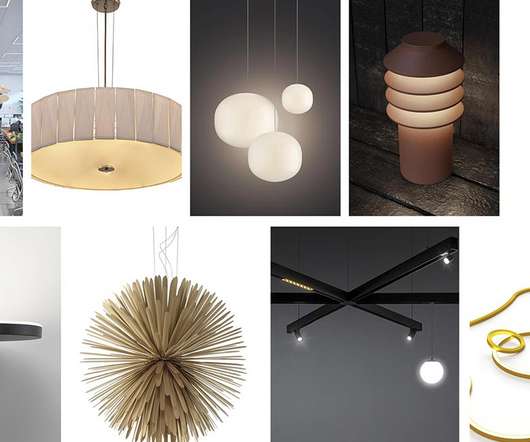
Architectural Record
MARCH 20, 2022
This crop of luminaries demonstrate a refined flexibility well suited for both commercial and residential programs.

ArchiDiaries
MARCH 20, 2022
Excerpt : BSH headquarters, designed by the Greater Dog Architects is located in Shaoxing city. The main building is called é é é that emerged in the city by its unique quality. é é é is a comprehensive functional building integrating retail space, office, restaurants, R&D and production, and sightseeing factory. Project Description. (“Text as submitted by the Architects”).
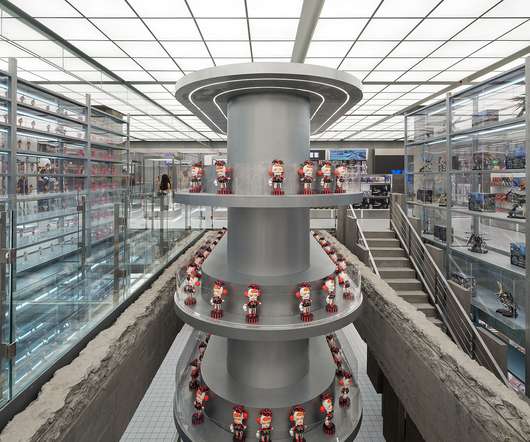
Architizer
MARCH 20, 2022
Project Status: Built. Year: 2021. Text description provided by the architects. Project name: X11 Global Flagship Store (Huaihai Road, Shanghai)Client: KK GroupParty A team: X11 Design Lab & Leo CheungArea: 2,000 square metersCompletion time: May 2021Location: Shanghai, ChinaDesign scope: building facade, interiorDesign firm: BloomDesign (www.zhanfangdesign.com)Creative director: Li BaolongChief designer: Nan HongtianDesign planning: Chen XiaohuDesign team: Zhang Liang, Ye Yu, Keke, Zhang Y

World Architecture Community
MARCH 20, 2022
Polish architecture studio Bulak Projekt has transformed a 'th-century sugar factory into a hotel complex in ?nin, Poland. Named Sugar Facto #architecture #design #arch. 17.03.

Advertisement
Research reveals 96% of respondents are very or fairly optimistic about their organization’s growth prospects for the next year. The InEight Global Capital Projects Outlook also finds over half see digital technology as the greatest growth opportunity. But these are only some of the findings. Don't be kept in the dark when it comes to the future. Read the report today!
Let's personalize your content