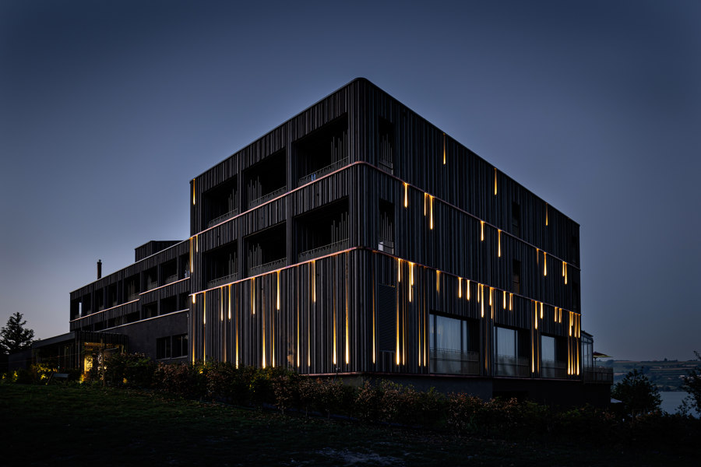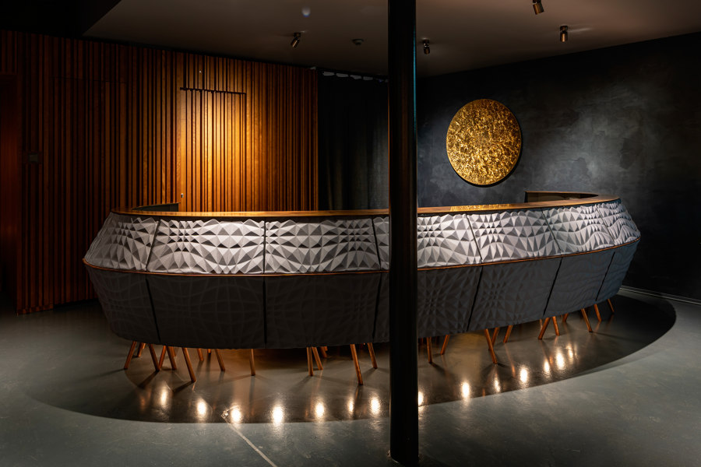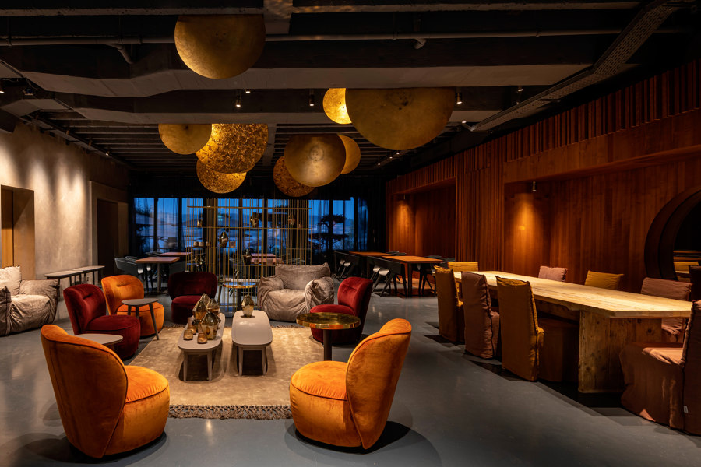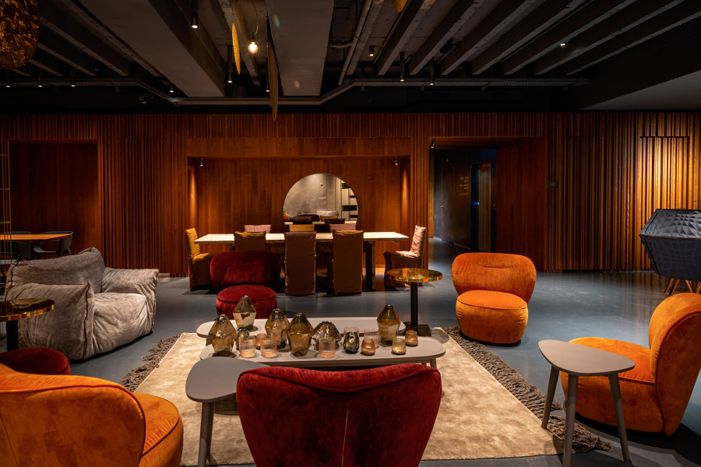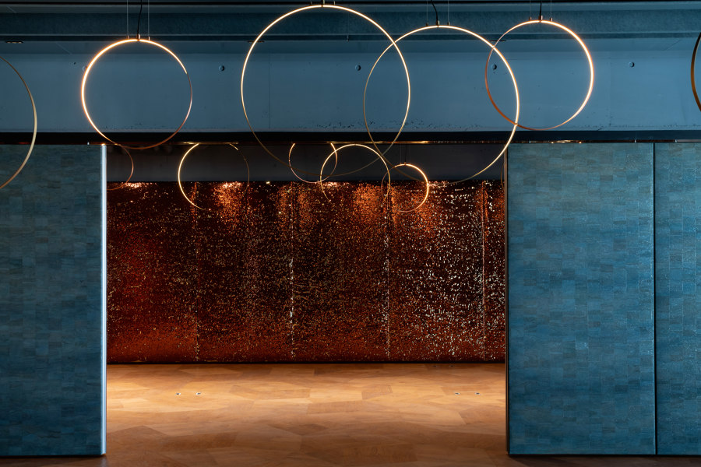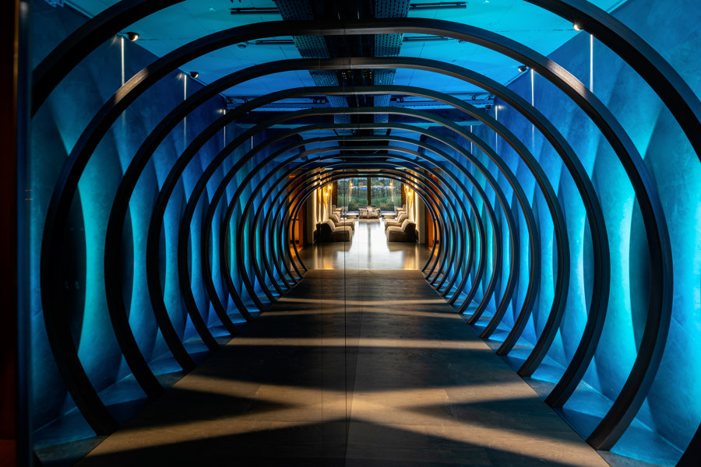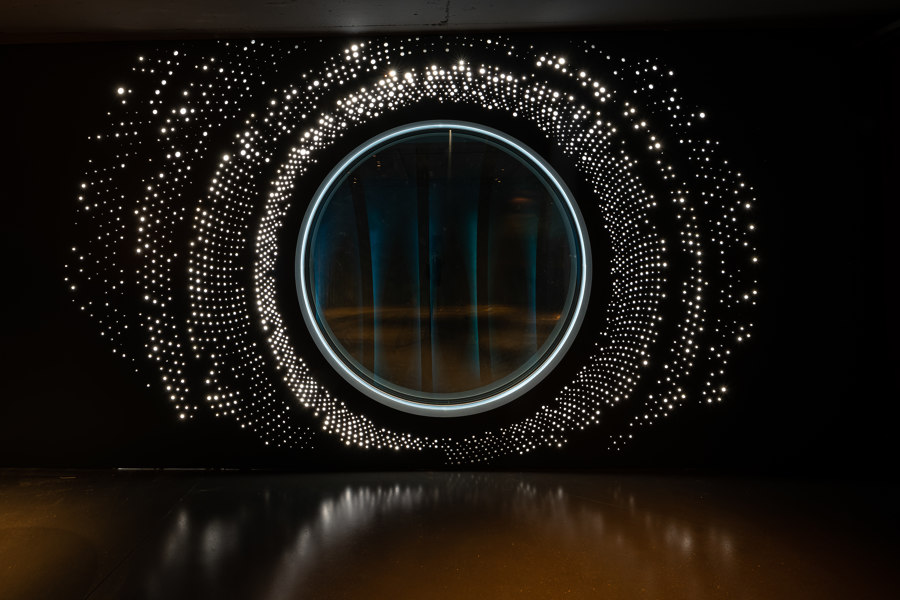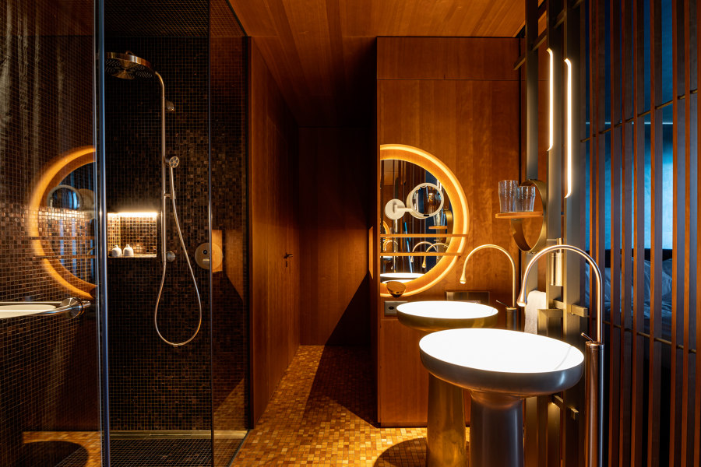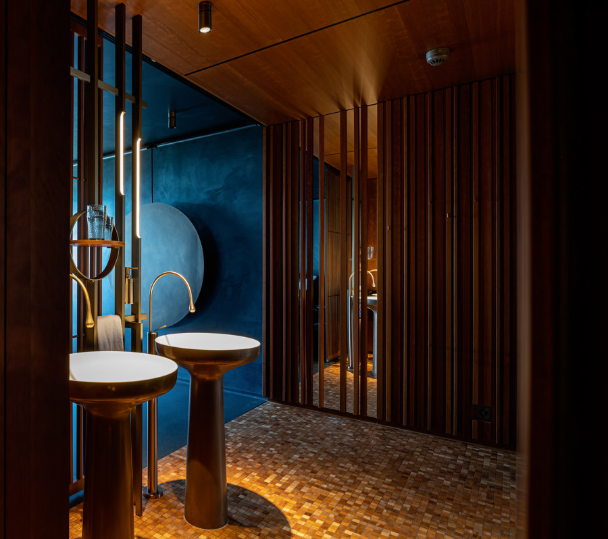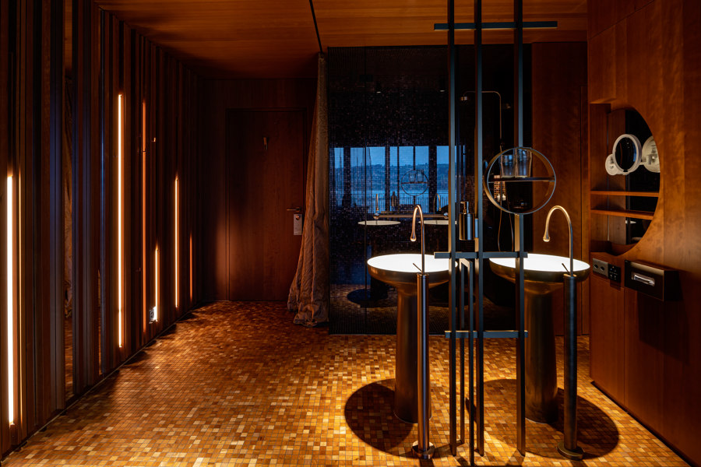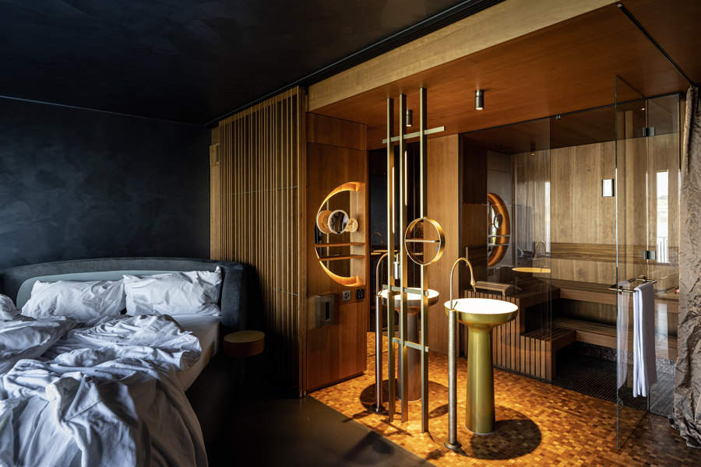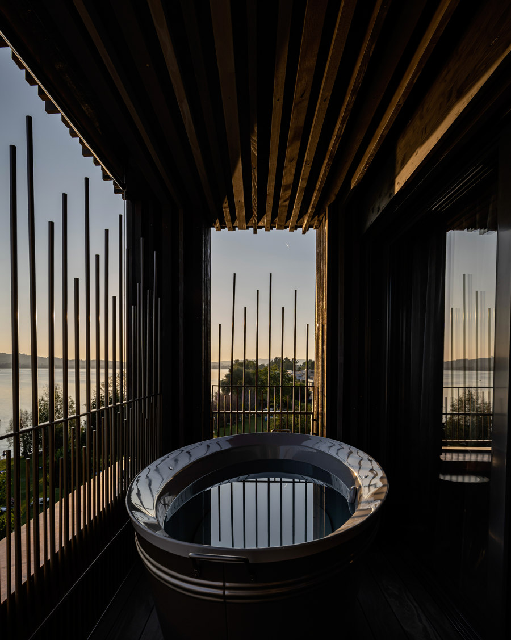Near Lucerne, in a unique location edging Lake Sempach, lays the "Sonne", enthroned on a promontory and lives up to its name:
The hotel is bathed in sunlight reflected on the water from sunrise to sunset. Since 1850, guests have been welcomed here in various constellations. In 2022, the building was extended, thoroughly renovated and given a new façade.
The unobstructed view across the shore and over the lake, the sun constantly in sight, embedded in a picturesque landscape: all this shaped our engagement with this place, this house, from the very beginning.
The client's vision of expanding the "Sonne" to its context in the universe opened up new design horizons for us. Even before the latest phantasmagorical images from large space telescopes, we were thinking in terms of shimmering galaxies, floating in a blue-black orbit and letting ourselves drift into new worlds of the imaginary:
Arriving at a reception desk that seems about to take off.
Lingering in the warm lobby under planetary discs.
Diving into the deep blue in the spacious suites.
A bath in the room instead of a bathroom, a lake reflected in the shower.
A bed that turns in the sun in front of a private pool above the water.
The house on the shore of the lake is reminiscent of the reed belt with its façade in the linear, vertical wooden strip structure. The individual bars are differentiated in width, depth, and colour and vary in spacing. Large, floor-to-ceiling and room-width façade windows allow the inside and outside to flow into each other.
The spacious lobby is the linchpin of the hotel complex, where the new building connects with the preexisting structure. The raw, glazed concrete coffered ceiling makes this transparent.
The golden panes that seem to float under this ceiling are spatially defining: they are deconstructed parts of the “macchina della luce” from the existing hotel, which are restaged here and placed in an expanded context - the machines metamorphose into a sun ballet.
Under these shimmering surfaces are lounges and tables that invite people to meet and linger. This lobby is spatially defined by the motif of vertical wooden slats, also recurring in the interior, in warm, reddish cherry wood. The filter is placed between the reception hall and the upper seminar rooms: three light-flooded rooms that can be connected to form a 150 m2 gallery. They convince with their focused functional and, at the same time, solemn glamorous atmosphere.
These rooms also open onto the shore, onto the lake.
Three additional seminar facilities are situated in the basement, comparable in structure, with a charming terrace overlooking the water.
Connecting the extension to the existing building was a challenge in the basement - a height difference of 120 cm had to be overcome in a narrow passageway. We exaggerated the tunnel effect, brought the round into the square with elegant, purposefully positioned curved metal girders and mirrored a longitudinal wall. Together with Jörg Krewinkel's team of lighting experts, we illuminated this "time tunnel" and bathed it in coloured (northern) light. Old and new combine in a spectacular way in a magical, futuristic installation that opens laterally into the "Mondscheinbar", an almost enraptured, mysterious place for the dancing part of the party,
for the intense presentation or for exuberant dialogues at the bar in front of a galactic-looking spiral of light.
The suites continue the narrative of the sun, of the orbit in an independent form - they perform a visual and functional opening of the space. The vertical structures made of reddish cherry wood are encountered here
as filters with which spatial areas can be added or separated. Between filter and veranda, the softly muted and invitingly voluminous bed drifts in the unfathomable blue of the room, ready to adjust to the guest's needs at the touch of a button. Water plays a significant role in the suites; washbasins and taps are prominently positioned and take on a sculptural character in the spatial appearance. The gaze of the entering visitor glides involuntarily over these shimmering metallic bodies in wooden caskets, over wall, floor, and ceiling surfaces in complementary deep indigo, towards the idyllic Lake Sempach. With a little eye-catcher in between: the inviting tub on the balcony, where you can bathe indoors outdoors - always with the lake in view.
Design team:
Interior design: Atelier ushitamborriello Innenarchitektur_Szenenbild, Rieden b. Baden
Client: Balance Familie AG, Meisterschwanden
Project management: A6 Architekten AG, Buttisholz
Lighting designer: Lichtkompetenz GmbH, Zurich
