Northside House / Wellard Architects
ArchDaily
JULY 17, 2022
© Derek Swalwell. architects: Wellard Architects Location: Clifton Hill VIC 3068, Australia Project Year: 2021 Photographs: Derek Swalwell Area: 310.0 m2. Read more ».
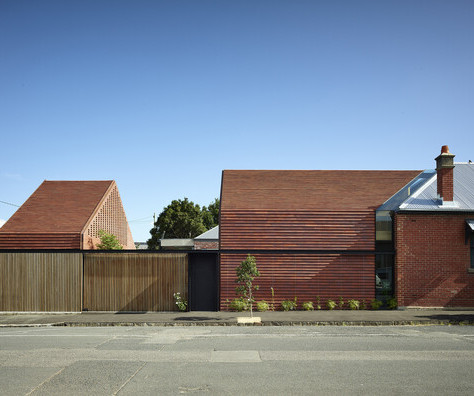
ArchDaily
JULY 17, 2022
© Derek Swalwell. architects: Wellard Architects Location: Clifton Hill VIC 3068, Australia Project Year: 2021 Photographs: Derek Swalwell Area: 310.0 m2. Read more ».
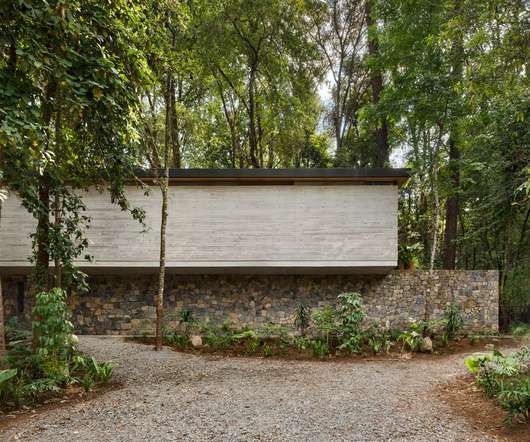
Avontuura
JULY 17, 2022
Rising from the rugged topography, the elongated house utilizes basic materials, including pine, concrete, steel and local stone. The post CF Taller de Arquitectura and Merodio Arquitectos design home that emerges from the forest appeared first on Åvontuura.
This site is protected by reCAPTCHA and the Google Privacy Policy and Terms of Service apply.

Deezen
JULY 17, 2022
For our latest lookbook , we've chosen 10 residential glass extensions that create airy, light-filled and modern additions to homes. Glass is a popular material for house extensions as it is durable, weather-resistant and – thanks to its transparency – adds light and brightness to a space. While glass extensions are common in cities all over the world, many examples in this lookbook are found in homes in London, where demand for extra space continues to increase.

designboom
JULY 17, 2022
‘mondo meale’ (meaning ‘real world’) showcases the works of seventeen international contemporary artists at triennale milano. The post fondation cartier & formafantasma explore the meaning of the unknown in ‘mondo reale’ appeared first on designboom | architecture & design magazine.

Advertisement
A new industry study conducted by Architizer on behalf of Chaos Enscape surveyed 2,139 design professionals to understand the state of architectural visualization and what to expect in the near future. We asked: How are visualizations produced in your firm? What impact does real-time rendering have? What approach are you taking toward the rise of AI?
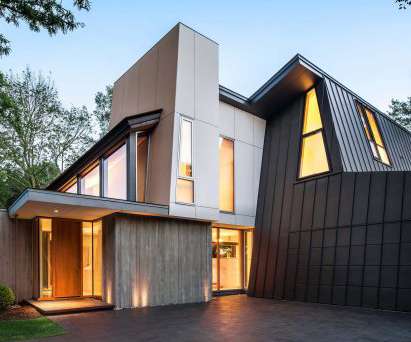
Deezen
JULY 17, 2022
Project Dove by Toronto studio Agathom Co. was designed to replicate the feeling of a "cottage in the city", offering a variety of spaces for family life that include a greenhouse. Located in a suburb of Toronto , the home was commissioned by a family that wanted a design to break from the "monotony" of the surrounding neighbourhood. "The clients sought a design that would provide them with a sense of place — a year-round 'cottage in the city' was the brief," said the studio.
Architecture Focus brings together the best content for architecture professionals from the widest variety of industry thought leaders.
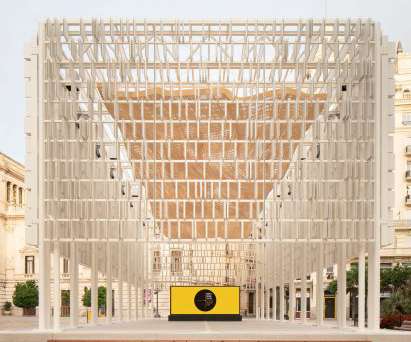
Deezen
JULY 17, 2022
Promotion: a pavilion wrapped in a ceramic-like "skin" and topped with an undulating wooden roof has been installed in Valencia's town square for World Design Capital Valencia 2022. The pavilion, called Àgora València, serves as a central hub for more than 200 activities taking place during the city's tenure as the World Design Capital 2022. Events include workshops, exhibitions, conferences and meetings that intend to bring the Valencian community together to celebrate design, talent and creati
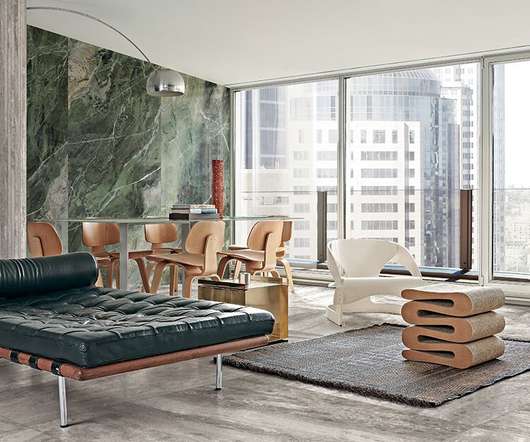
designboom
JULY 17, 2022
the luxurious collection features six marble surfaces in bold, refined colors that add immense personality in every room. The post florim’s ‘heritage luxe’ collection exuberates european palace marble divinity appeared first on designboom | architecture & design magazine.
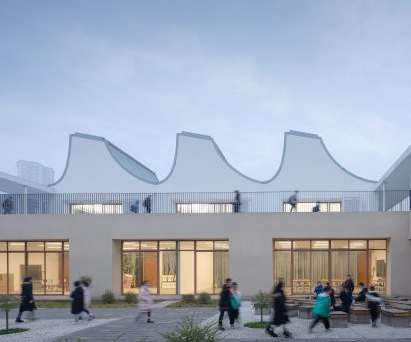
Deezen
JULY 17, 2022
A mixture of curved, pitched and sawtooth roofs creates different spatial qualities in the classrooms of this school in Deyang, China , designed by Beijing-based studio Trace Architecture Office. Built on an expansive site, the Quing Yi Jiang Road Elementary School contains 54 classrooms alongside an accommodation block, auditorium and football pitch.
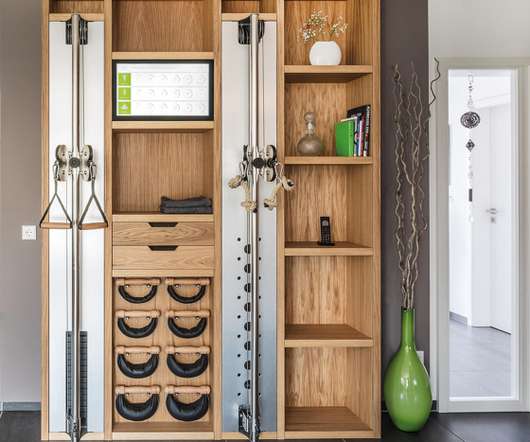
Architonic
JULY 17, 2022
Whether it’s a converted <a href="[link] at the end of the <a href="[link] or a redefined child’s room – quickly converted once they move out to stop them moving back in – <a href="[link] gyms</a> are making impressive gains in popularity. But modern workouts are much more than muscle mass and leg-day. Instead, they’ve become an integral, holistic part of our wellness-focused culture.

Advertisement
Aerial imagery has emerged as a necessary tool for architecture, engineering, and construction firms seeking to improve pre-construction site analysis, make more informed planning decisions, and ensure all stakeholders have access to an accurate visualization of the site to keep the project moving forward. Download our guide and take a deeper look at how aerial imagery can be leveraged to drive project efficiency by reducing unnecessary site visits and providing the accurate details required to
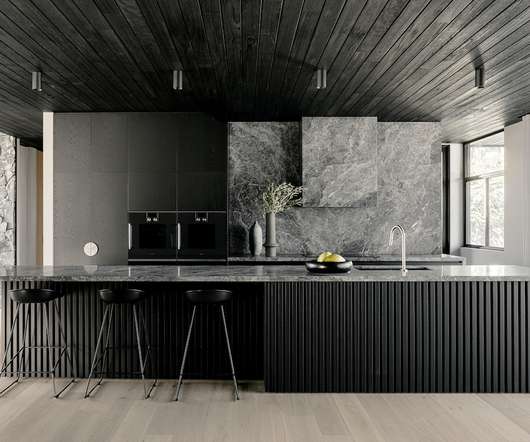
Habitus Living
JULY 17, 2022
The small boutique building design firm Story Design Collective was called to action by a husband and wife team, Nicquel and Sam Carmichael of Carmichael Build, to design a home of a bold and poignant onyx palette. The senior building designer of Story Design Collective, Sam Ray, says on the palette, “This colour palette was client driven. It’s bold, risky and emotive.
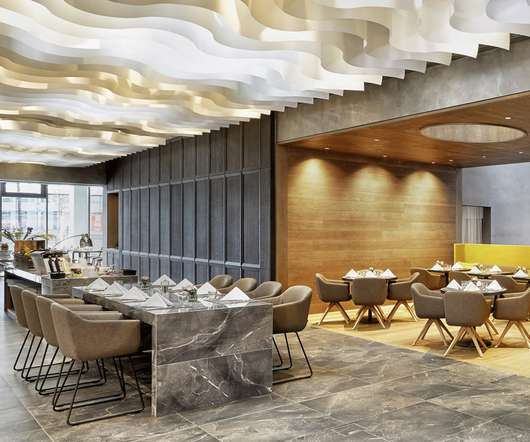
Architonic
JULY 17, 2022
“Our claim and, at the same time, our strength lies in the ability to create authenticity and implement it perceptibly,” says Cord Glantz, who together with his twin brother, Rolf Glantz, manages GEPLAN DESIGN, one of the leading German offices for interior design. A planning approach entirely in the spirit of the family-run hotel group H-Hotels.com, when it contacted GEPLAN DESIGN in the autumn of 2017, in order to realize an innovative hotel concept: On a space of round about 12,000 square met
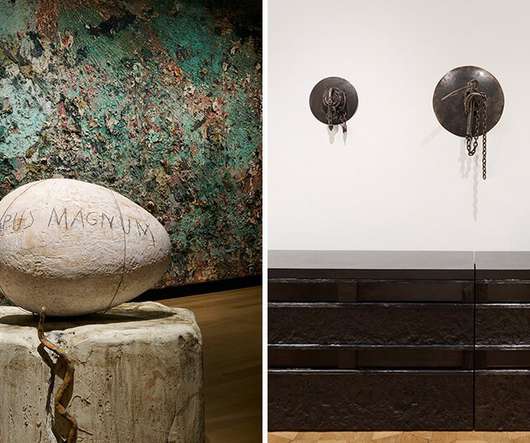
designboom
JULY 17, 2022
the ever-rotating gallery now displays works by vik muniz, anselm kiefer, and melvin edwards. The post peter marino art foundation showcases newly updated collection in the hamptons appeared first on designboom | architecture & design magazine.

Architonic
JULY 17, 2022
Furla has kicked off a plan aimed at revamping its key stores worldwide with a new store concept conceived by David Chipperfield Architects Milan. The concept makes its debut in Milan where Furla is unveiling its refurbished and enlarged flagship, which now occupies an area of about 240 square metres. The flagship, consisting of two floors connected by a sculptural staircase, conceived as a series of essential yet distinctive rooms connected through sumptuous arched doorways.

Advertisement
In the dynamic world of architecture, design, and construction, creative problem-solving is crucial for success. Traditional methods often fall short in effectively conveying design intent to clients. Real-time visualization empowers you with a solid decision-making tool that smooths the design process. Discover the power of real-time visualization: Effective Communication Convey your vision clearly and align with clients.
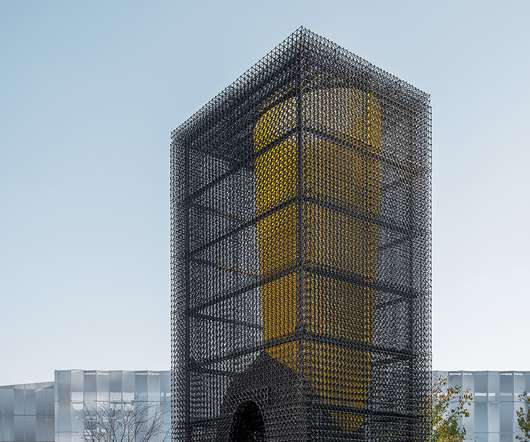
ArchiDiaries
JULY 17, 2022
Excerpt : Arrival is an installation designed by architectural design firm Wutopia Lab. Arriving at the square, the black BDO is a symbolist installation simultaneously expressing divinity and humanity. Inside this silent black rectangle lies a karst cave that you must explore, climb, and then you will see a yellow sinkhole that shines over your head.
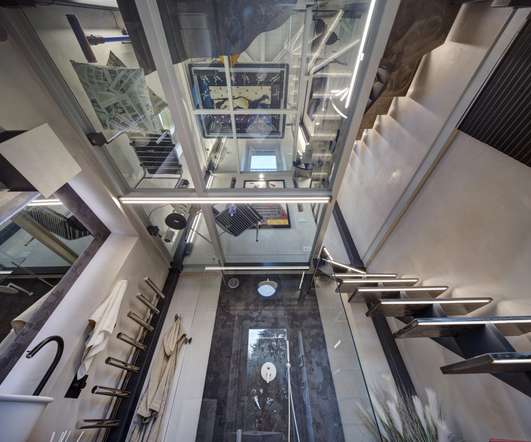
Architizer
JULY 17, 2022
Project Status: Built. Year: 2022. Size: 0 sqft – 1000 sqft. Text description provided by the architects. In Pecetto, the “village of cherries” located on the hill south-east of Turin, stands the historic Villa Mogna, so called because it was the ancient residence of Mario Mogna, the mayor of the municipality in the early twentieth century.
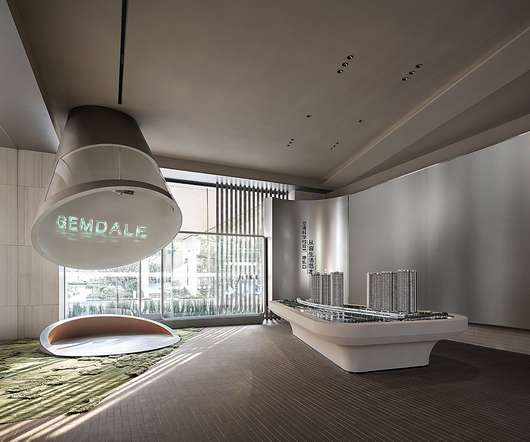
ArchiDiaries
JULY 17, 2022
Excerpt : Gemdale Upview Sales Center is an exhibit designed by the design firm TOMO Design. The space unfolds the vision of a new lifestyle and establishes resonance in values and emotions with customers. By incorporating relaxing, natural scenes into the commercial project, TOMO DESIGN creates a novel, fun “garden tour” at a transit-oriented development, which evokes interaction and resonance in values and emotions between the developer and customers. “Garden tour” is t
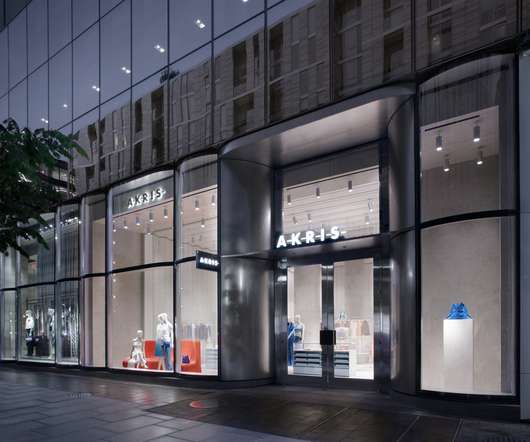
Architonic
JULY 17, 2022
Following a collaboration that began in 2018 between DCA Milan and the Kriemler brothers for the development of a new Store Concept, the first AKRIS prototype store has opened in Washington DC. AKRIS is an international fashion house founded in Saint Gallen, Switzerland in 1922, its name an acronym of Alice Kriemler– Schoch, the company’s founder. Ownership has since passed down the family and is now in the hands of the founder’s grandchildren, Albert and Peter Kriemler.

Advertisement
Don’t let water wash away all your hard work. When specifying concrete waterproofing, you need a solution that’s reliable and permanent. Without it, your concrete waterproofing is at risk of failing and letting water erode and corrode the concrete that it was supposed to protect. Reduce the risk of waterproofing failure by reading through our latest free specification e-book, which will take you through the four key components to better concrete waterproofing specification.
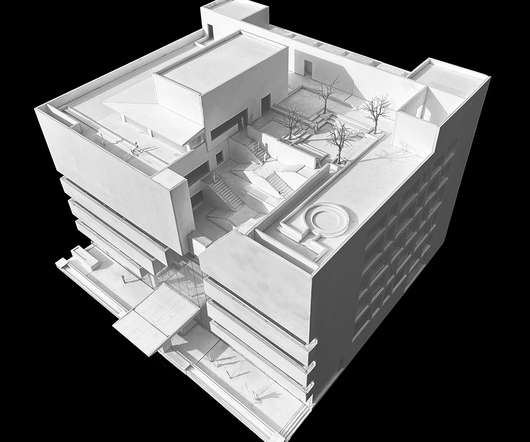
ArchiDiaries
JULY 17, 2022
Excerpt: No.150 Chengfu Road is an office building restored by the architectural firm URBANUS. The final solution is a holistic response to all the thinking: the red brick curtain wall system is to respond to the Tsinghua building material. The facade expresses the 3D public space after renovation. The four-level height lobby space is stepping up the atrium to connect to the stepping-down roof terrace.
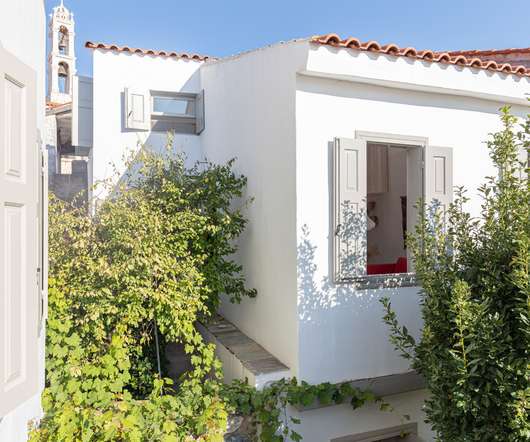
Architonic
JULY 17, 2022
In the middle of a heritage-listed, traditional Greek village on the island of Samos, Johan Annerhed and Maria Papafigou, the Swedish/Greek architect duo that is OOAK architects, restored three abandoned ruins to construct a summer home. The central ruin was transformed into a small courtyard and the other two were refurbished, and from the ruins emerged a new summer home consisting of two small independent houses sharing a common kitchen and two courtyards.

Architecture Ideas
JULY 17, 2022
Construction projects are always expensive, but they don’t have to break the bank with a bit of planning and a few tips and tricks. Here are the things you need to know to save money with construction estimating. . Opt for Plans Over Drawings. Source: gocanvas.com. Drawing up the basic concept is a great tool to help communicate the kind of project you’re working on, but they just don’t cut it when it comes to saving money on a construction project.

ArchiDiaries
JULY 17, 2022
About Competition. Cinema is often considered a dying medium, with the rise of streaming services poised to take its place as the way we watch movies. But the act of watching films in a cinema setting adds so much to the experience still and even has the opportunity to create new communities. For the Iceland Movie Pavilion competition, Buildner is collaborating with the owners of Vogar farmland in northern Iceland to celebrate Icelandic cinema with the creation of a movie pavilion in this beauti

Speaker: Pedro Clarke – Principal Architect at A+ Architecture, In Loco Program Director
Sustainability begins with a conversation, and acquiring customer buy-in is entirely dependent on how the conversation is framed. Clients may not see sustainability as a priority out of fear of operational costs and quality. While these are legitimate concerns, it is our responsibility as architects to listen and foster a collaborative culture that answers client issues while also reducing our carbon footprint.

Architecture Ideas
JULY 17, 2022
So you’ve decided to sell your home by owner (FSBO). However, you don’t want to hire a real estate agent to save some money. You’re on the hunt for an MLS service to list on MLS to expand your home’s reach. . There are tons of MLS services available to you, so how do you know which one to pick? Read on for some key factors to look for when choosing an MLS service.
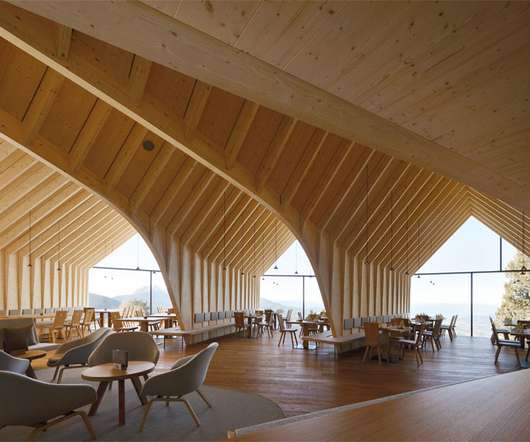
ArchiDiaries
JULY 17, 2022
Excerpt: Archidiaries is excited to share the “Project of the Week”. Along with this, the weekly highlight contains a few of the best projects, published throughout the week. These selected projects represent the best content curated and shared by the team at ArchiDiaries. Oberholz Mountain Hut | Pavol Mikolajcak Architects + Peter Pichler Architecture.

Architecture Lab
JULY 17, 2022
Figuring out the basics of using a calculator for scientific notation does not take much time to learn. As you may already know, larger numbers can be impossible to work with using regular calculators. That’s when you need to start using high grade scientific calculators that can get the job done. Even scientific calculators for […].

Architectural Record
JULY 17, 2022
In the wake of West Virginia v. EPA, sustainability leaders argue for aggressive action on clean energy.

Advertisement
Research reveals 96% of respondents are very or fairly optimistic about their organization’s growth prospects for the next year. The InEight Global Capital Projects Outlook also finds over half see digital technology as the greatest growth opportunity. But these are only some of the findings. Don't be kept in the dark when it comes to the future. Read the report today!
Let's personalize your content