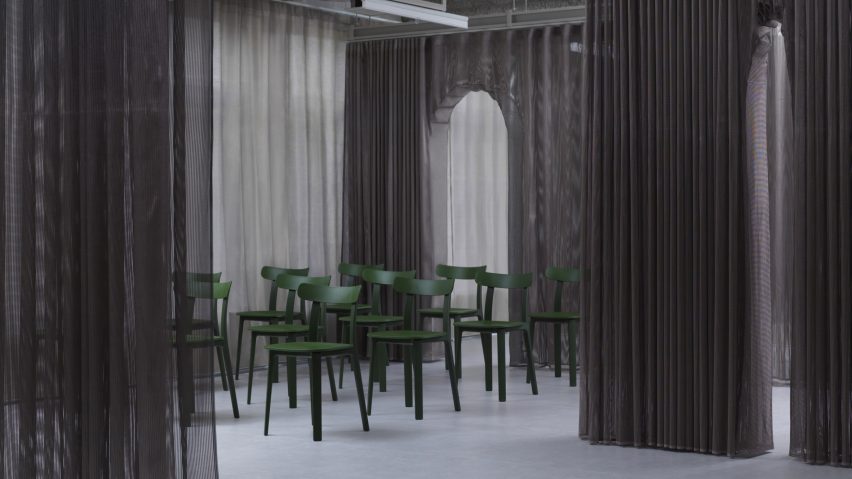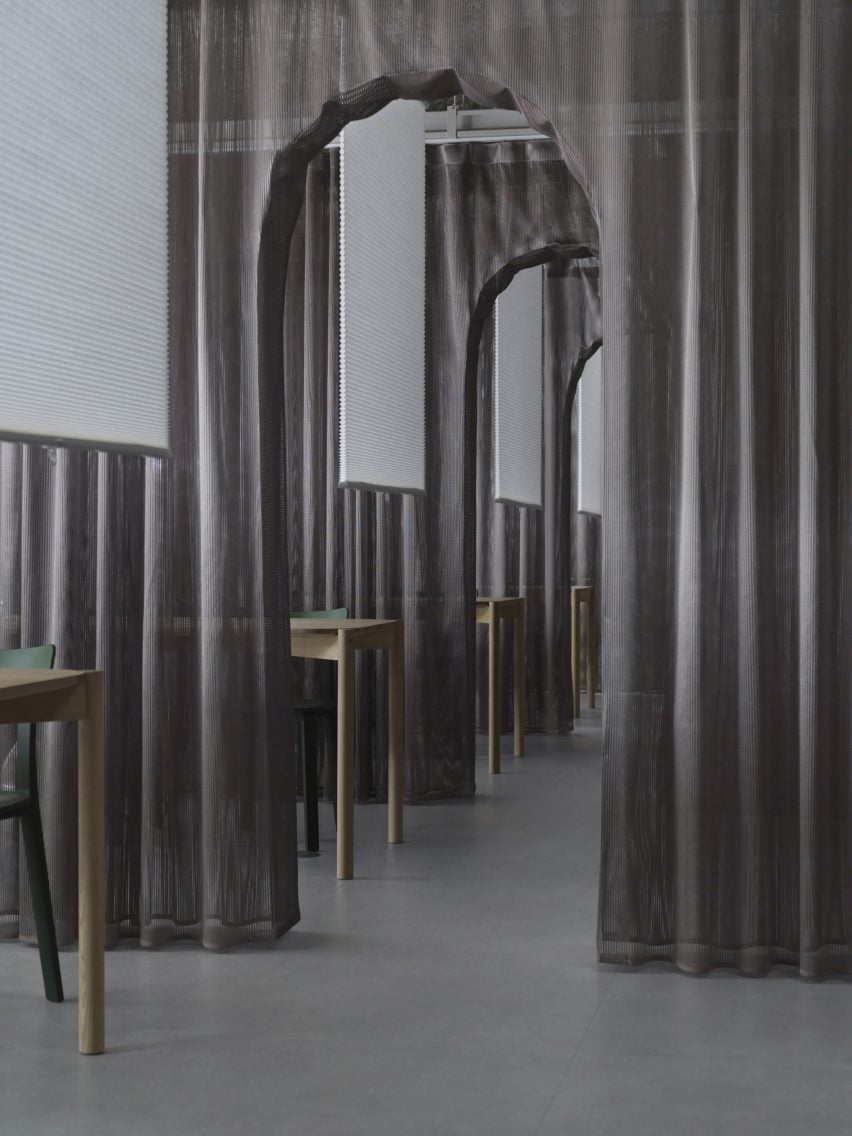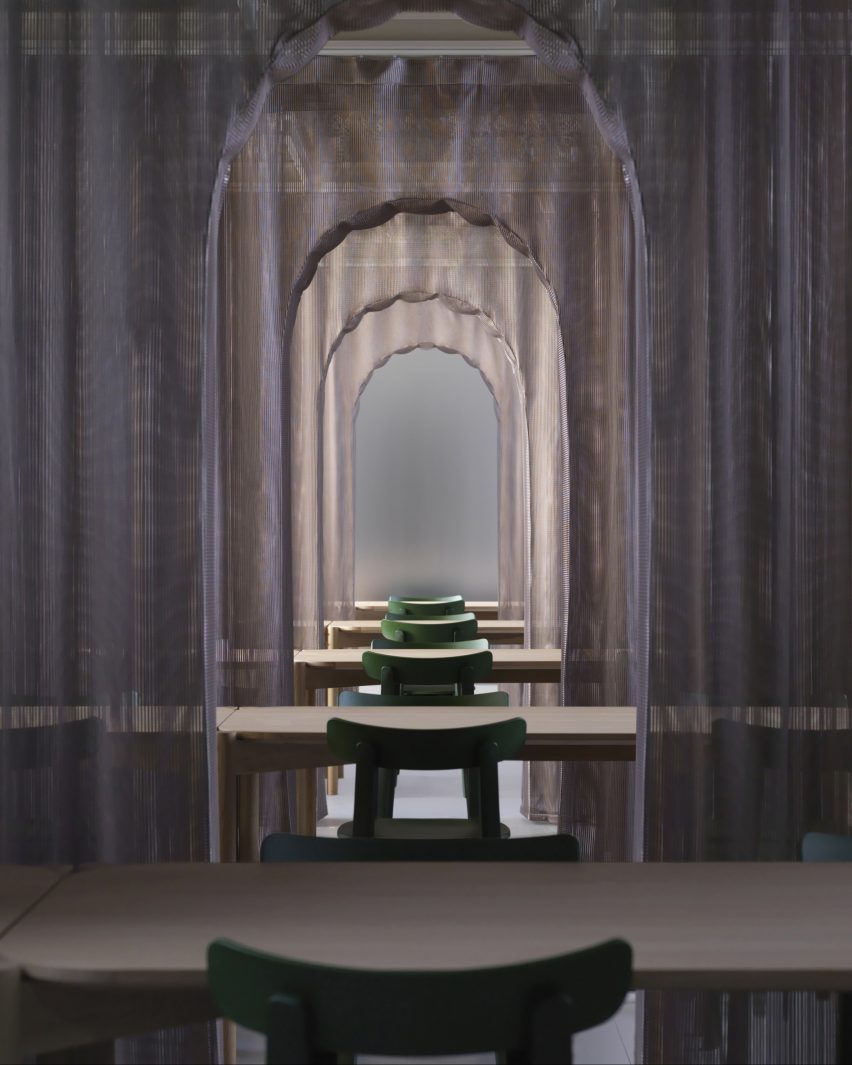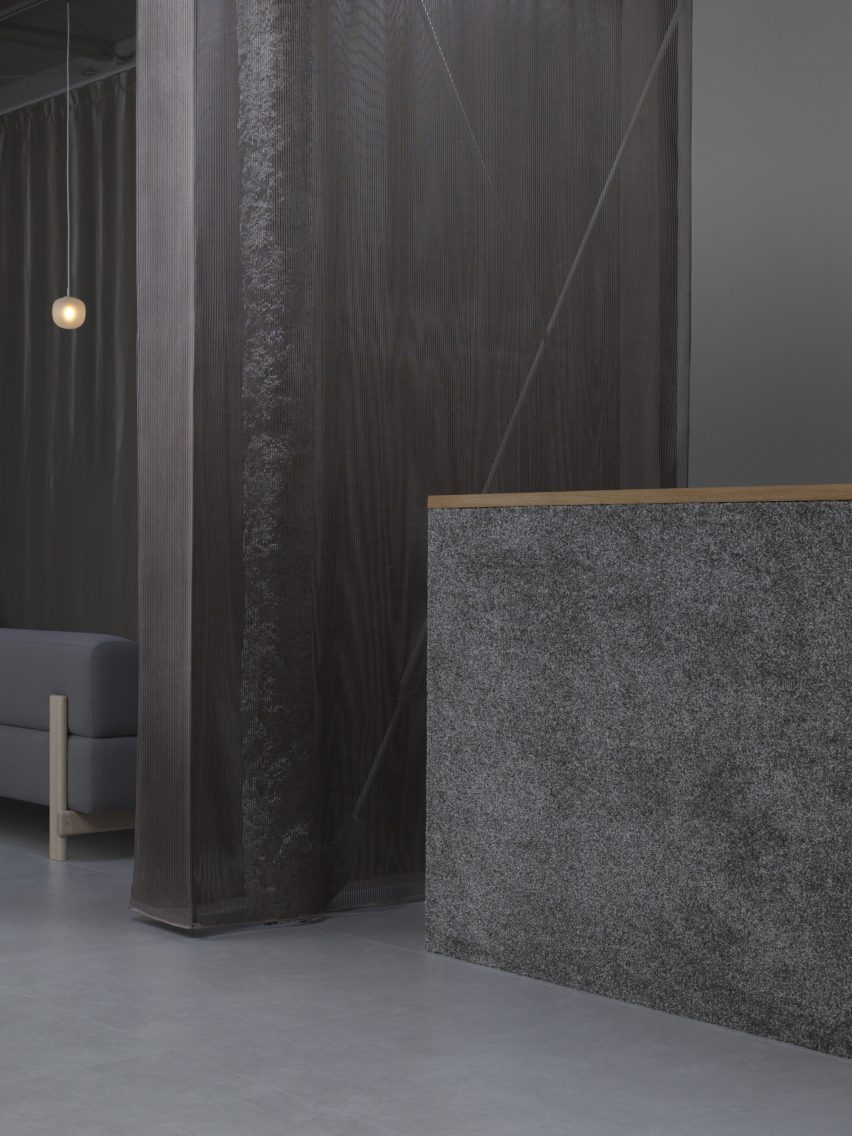
Domino Architects divides reusable sales showroom with fabric walls
Sheer curtains that look like translucent walls were used to divide up the structure of this temporary showroom space in Japan created by Domino Architects.
Shortlisted in the large retail interiors category of Dezeen Awards 2022, PROUD Gallery Gotanda aims to offer a solution to the wasteful practice of producing condominium showrooms – temporary structures near new developments that are used as a base for sales teams.

The showrooms, which are usually built and then demolished within a matter of years once the units are all sold, typically contain a customer reception and seating area, as well as rooms for meetings and presentations. These are all styled with the target customer in mind.
"It's like a theme park with effects to motivate people to buy," said the architecture studio.
"As entertainment, it is very interesting, but we wonder if this method of spending a large amount of energy each time is really appropriate for this age."

Domino Architects worked with HAKUTEN and Nozomi Kume from Studio Onder de Linde to create a more sustainable alternative for Nomura Real Estate Development and its PROUD condominium brand in Tokyo.
Built using the prefabricated skeleton structure of an existing Nomura showroom, the layout of PROUD Gallery Gotanda is easy to change, expand and reconstruct.
The steel structure is wrapped with light curtains while the partitions inside the business meeting space are made from "foldable walls", which are curtains with a wall-like thickness.
These foldable walls have arched openings and can be repositioned so that the layout can be easily changed according to purpose.
"By carefully examining the sheen, curves, and colour overlap of the curtains, we were able to create an elegant and light space that does not feel like a rugged prefabricated structure," the studio said.

The materials and samples used in the planned condominiums are subtly incorporated into the interior as part of the showroom's furniture and fixtures.
The idea is to allow the buyer to imagine a space rather than be entirely dictated to.
In Amsterdam, design studio Beyond Space has created an office interior in Amsterdam that uses rippling laser-cut fabric to form cave-like spaces for working.
The photography is by Gottingham.