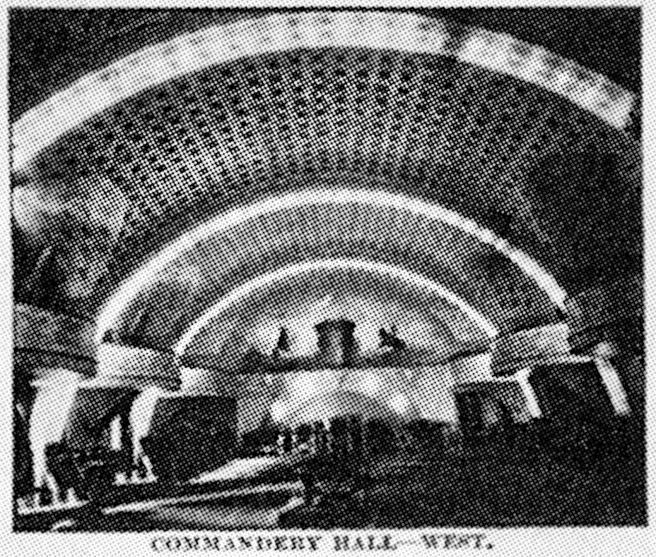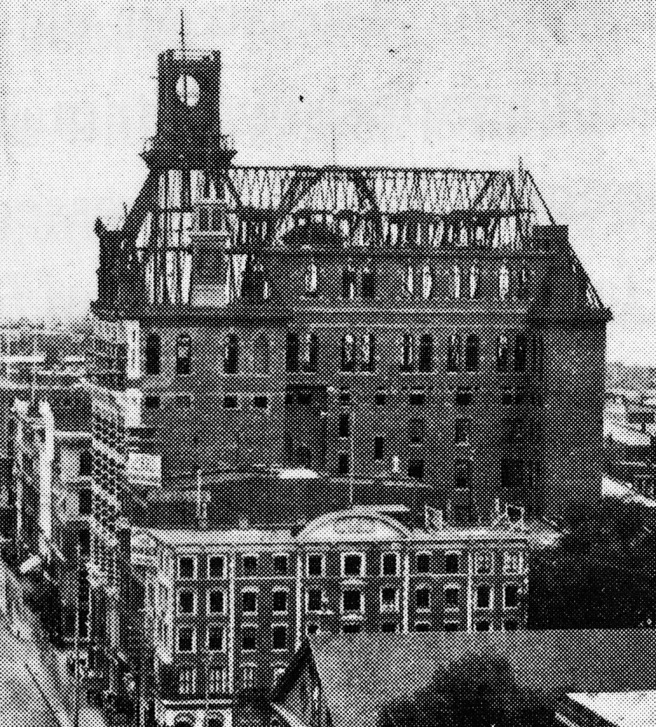

The rooms for the Masons and their secret rituals were located on floors 17-18, high above the sidewalks and completely out of sight from the non-member. The building’s floor plan had been so designed and structured to provide large, 50’ by 111’ column-free halls with capacities of 1300 people for balls and banquets on the North and the South sides of each of these floors, that were linked by a smaller hall on the West or State Street front.
The seventeenth story was spanned by 3’ deep lattice girders that not only had sufficient depth to support the large live loads of Masonic events performed on the eighteenth floor, but also to act as tierods for the A-framed trusses that spanned the eighteenth story.

These trusses not only gave the rooms on this floor a 20.5’ high ceiling which allowed for the insertion of balconies in the vaulted ceiling, but also supported the smaller nineteenth floor.

The nineteenth floor housed the men’s toilet rooms and barbershops. The A-framed structural solution bore a remarkable resemblance to Post’s design of the top floor of his Western Union Building, built some fifteen years earlier, providing yet another precedent of Post’s work for Root’s designs.
2.7. THE OBSERVATION DECK
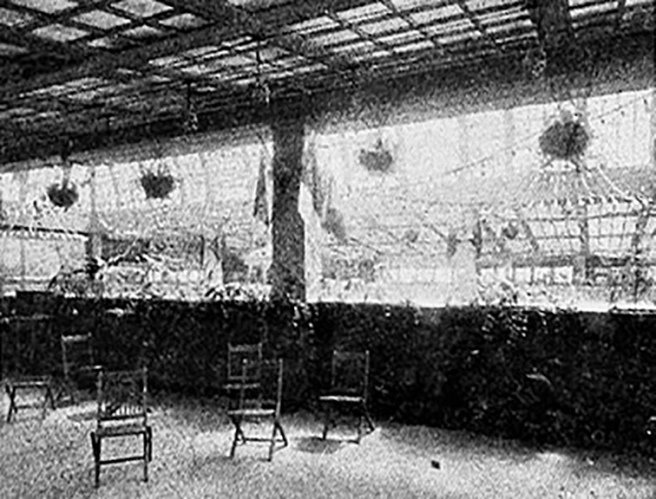
As a response to not only the success of the Auditorium’s new observation deck, but also to Madison Square Garden’s rooftop beergarden, the project’s leaders decided to make the rooftop (the twenty-first floor, as there was a mechanical space or twentieth floor squeezed in between the 19th and the roof) a combined wintergarden and observation deck. While the Chicago Hotel had a rooftop summer garden, an enclosed greenhouse would not only continue to draw paying customers year-round, but also better encourage those who were of weaker heart to experience the open-air elevator cab ride with the hope that they would come back to visit the ten floors of shopping without any reservation. There were four express elevators that whisked visitors up to the nineteenth floor, from which they would then climb up two flights of Root’s open ironwork stairway along the edge of the vast chasm that was sheathed with mirrors at this level (if the faint-of-heart didn’t lose it at this point, looking down into a 300’ deep well that at its top was lined with mirrors…) and into the artificial Garden of Eden in the sky. (During the gray, cold Chicago winter, the warm and lush world of the Observation deck would most definitely have seemed to be “heavenly,” in more then one way!)
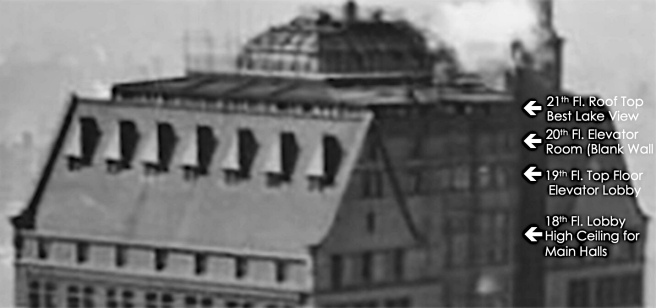

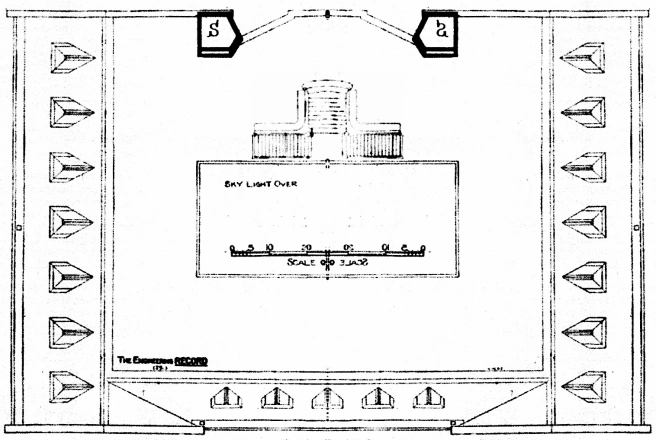

The Conservatory was completely enclosed with a sloped glass roof that ran up from the building’s edge, where there were radiators to provide heat for the winter, to the vast skylight that covered the atrium. Sliding panels of glass lined the perimeter walls of the Conservatory that could be opened on a summer day. Similar to how Armand Moisant had detailed the skylight in the Bon Marché, Burnham & Root placed the skylight’s iron structure outside of glass making the glass from the inside seemingly to float effortlessly above the atrium. From the Observation deck, a visitor had a 360° unobstructed vista of Lake Michigan sparkling in the east, and the infinite plains disappearing to the horizon on the north, west, and south. This view was unobstructed because the architects had stopped the elevators at the nineteenth floor and made visitors walk up two flights of stairs. This was necessary because the elevators’ mechanical space, above each shaft, was located in the “hidden” twentieth floor, so that it did not raise its head into the Observation deck. Had the elevators run any higher, say to the rooftop, these, in addition to their mechanical room above would have blocked the most important view: looking to the East out over Lake Michigan.

FURTHER READING:
Hoffmann, Donald. The Architecture of John Wellborn Root. Baltimore: Johns Hopkins University Press, 1973.
Hoffmann, Donald. The Meanings of Architecture: Buildings and Writings by John Wellborn Root. New York: Horizon, 1967.
Merwood-Salisbury, Joanna. Chicago 1890. Chicago: University of Chicago, 2009.
Monroe, Harriet. John Wellborn Root; A Study of His Life and Work. Park Forest: Prairie School Press, 1966.
Wolner, Edward W., “Chicago’s Fraternity Temples.” Roberta Moudry (ed.), The American Skyscraper: Cultural Histories. New York: Cambridge University Press, 2005.
(If you have any questions or suggestions, please feel free to eMail me at: thearchitectureprofessor@gmail.com)



