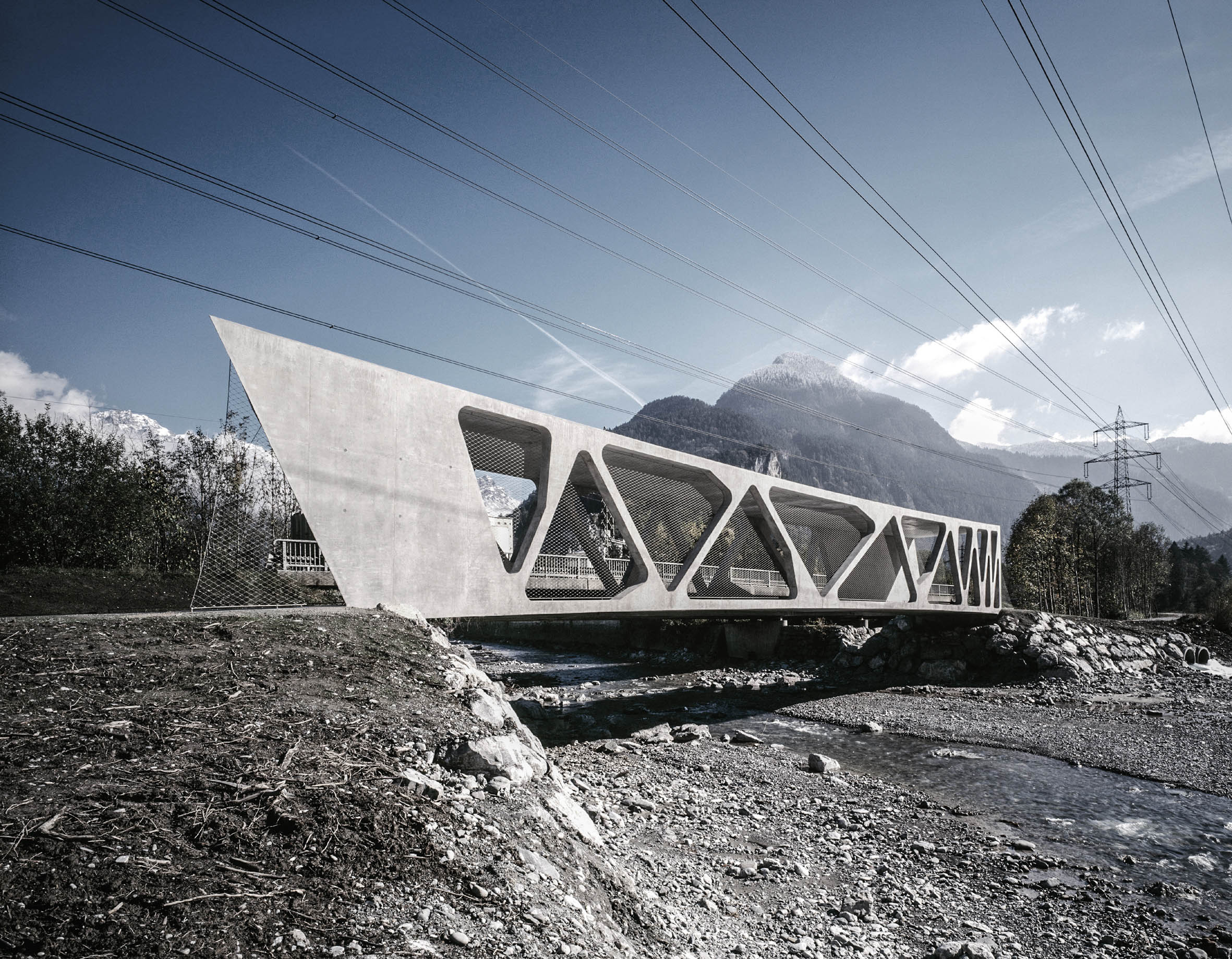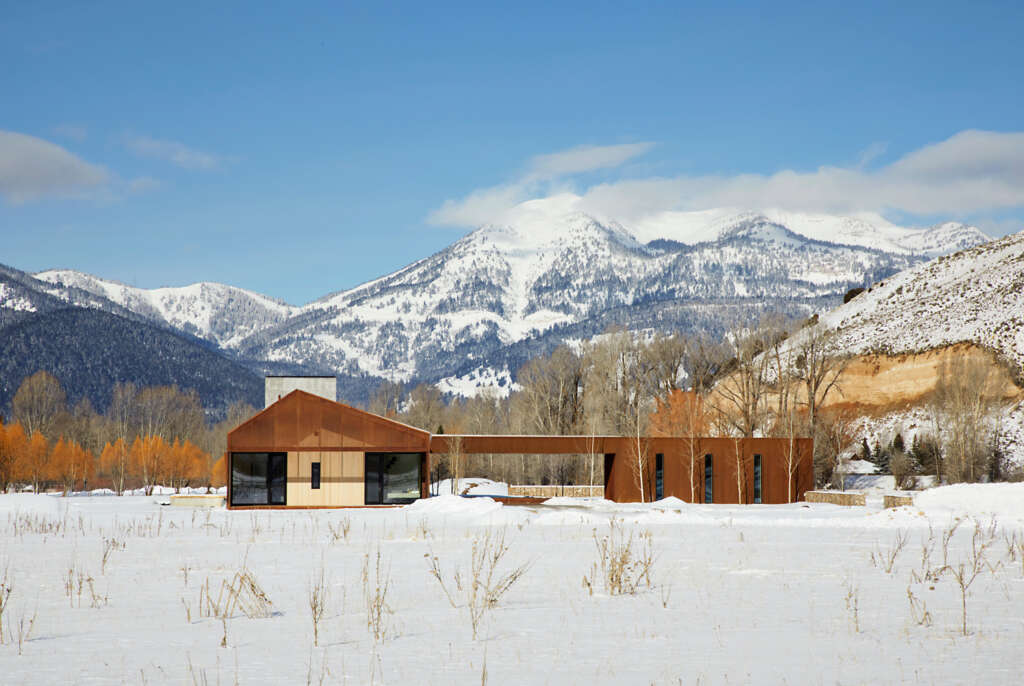
Dogtrot
Architect: CLB Architects
Location: Jackson, Wyoming
Type: House
Year: 2022
Photographs: Audrey Hall, Matthew Millman
The following description is courtesy of the architects. Dogtrot is sited at the center of a quiet 18-acre meadow with panoramic views of the surrounding ranchlands, foot-hills, and mountains, notably Mount Glory, the distinctive southernmost peak of the Teton Range.
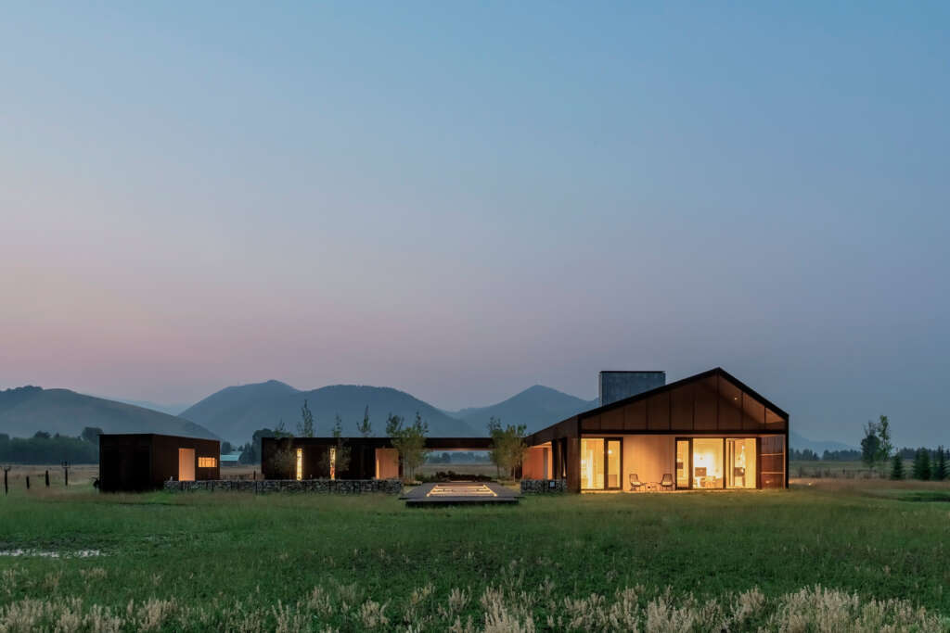
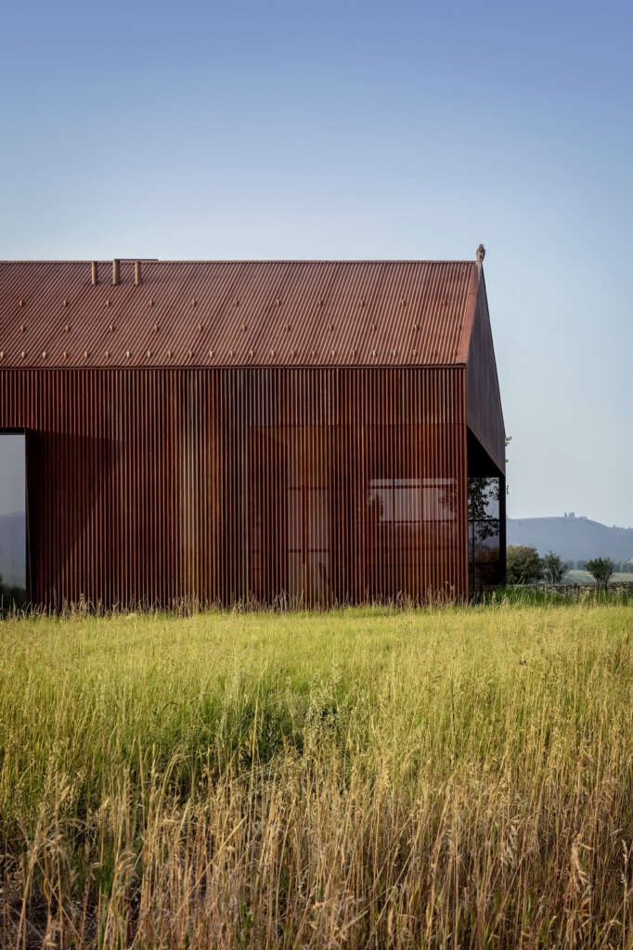
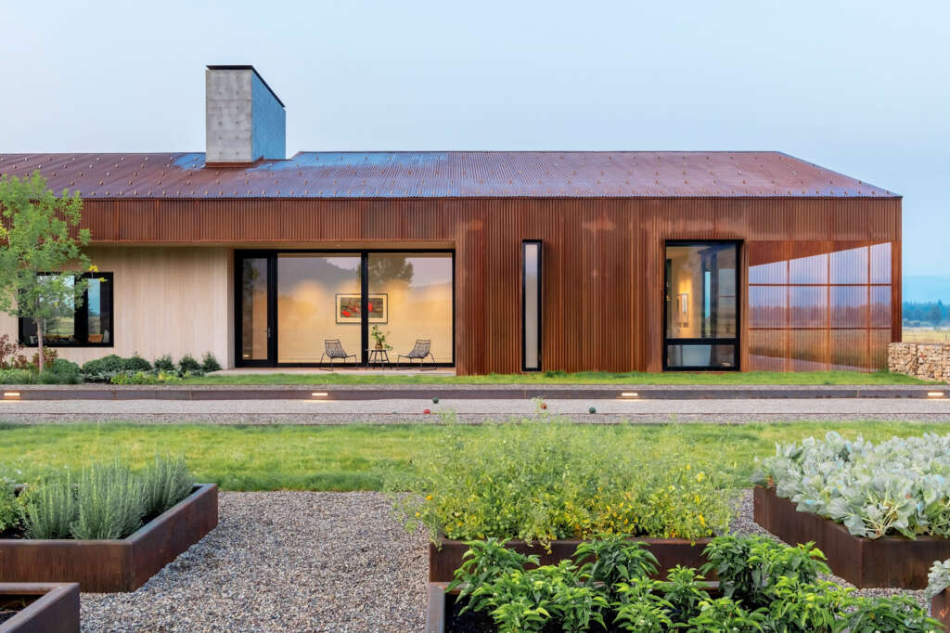
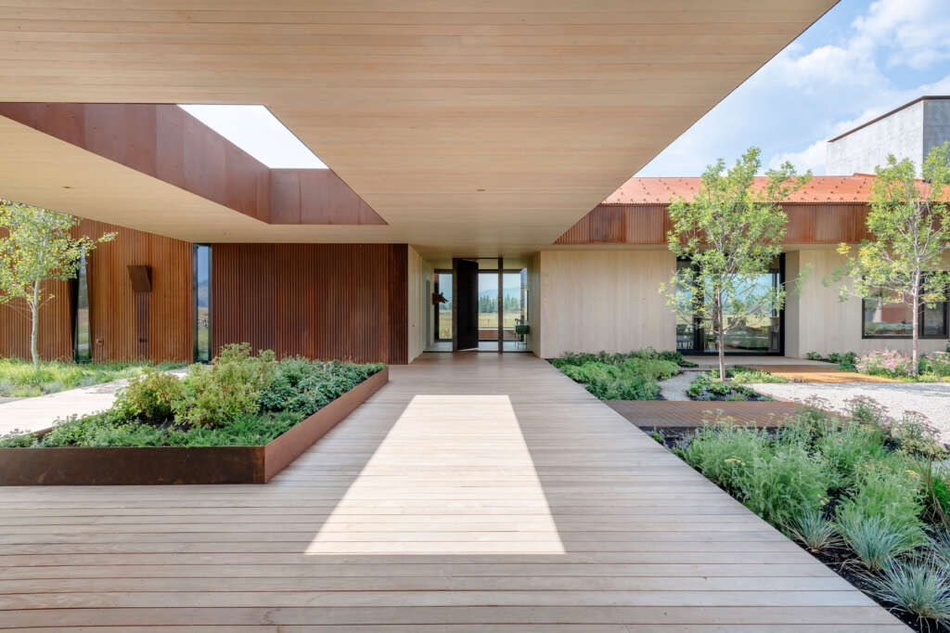
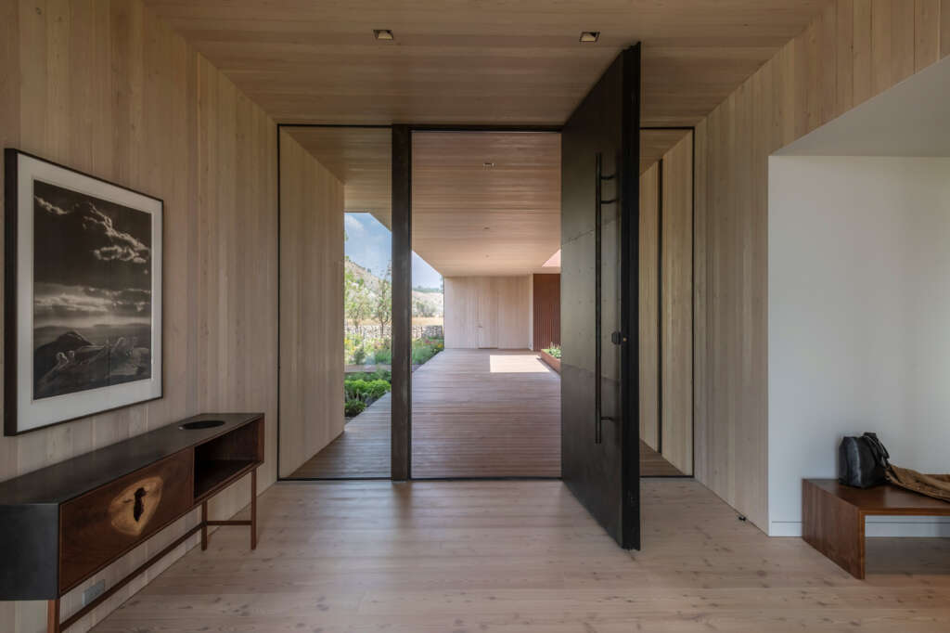
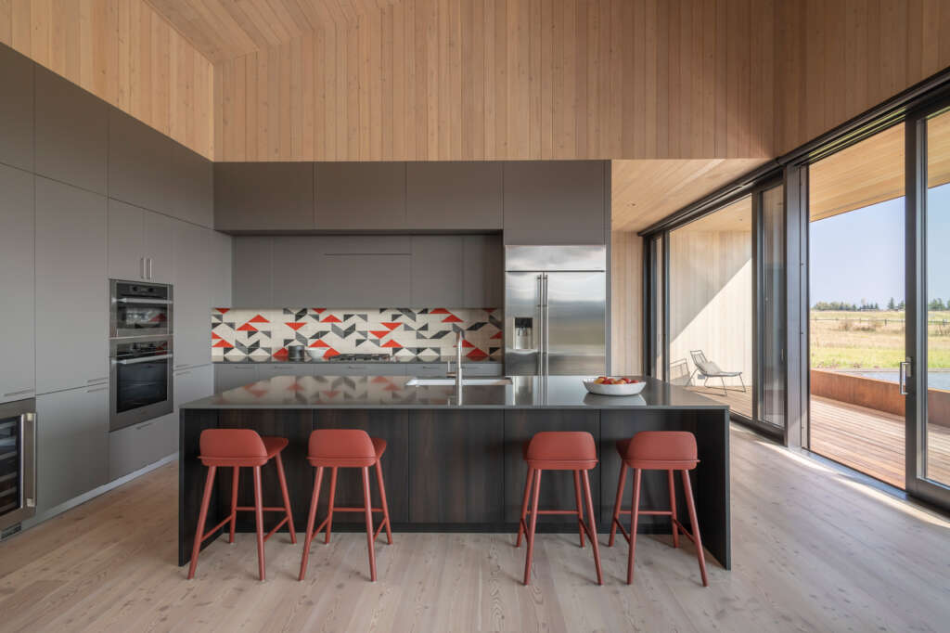
Its design is inspired by the separate but connected forms of a dogtrot barn. The main volume of the 3,632-square-foot house is oriented along an east-west axis, which allows the living spaces to take full advantage of southern light, while its asymmetrically gabled roof orients the interiors toward the primary views. The garage, comprising the secondary volume, is linked to the main volume by a heroic porch, which serves to unify the masses, signal entry, and provide a sense of welcome and shelter. In the open breezeway between the forms, an aperture in the roof lightens its mass and creates a focal point, inviting dynamic play of light.
Although the house comprises one gabled form, protected outdoor spaces are carved out of the main volume and extended on either end to create sheltered outdoor living spaces. Perforated steel siding adds texture and provides the covered porches with privacy and protection.
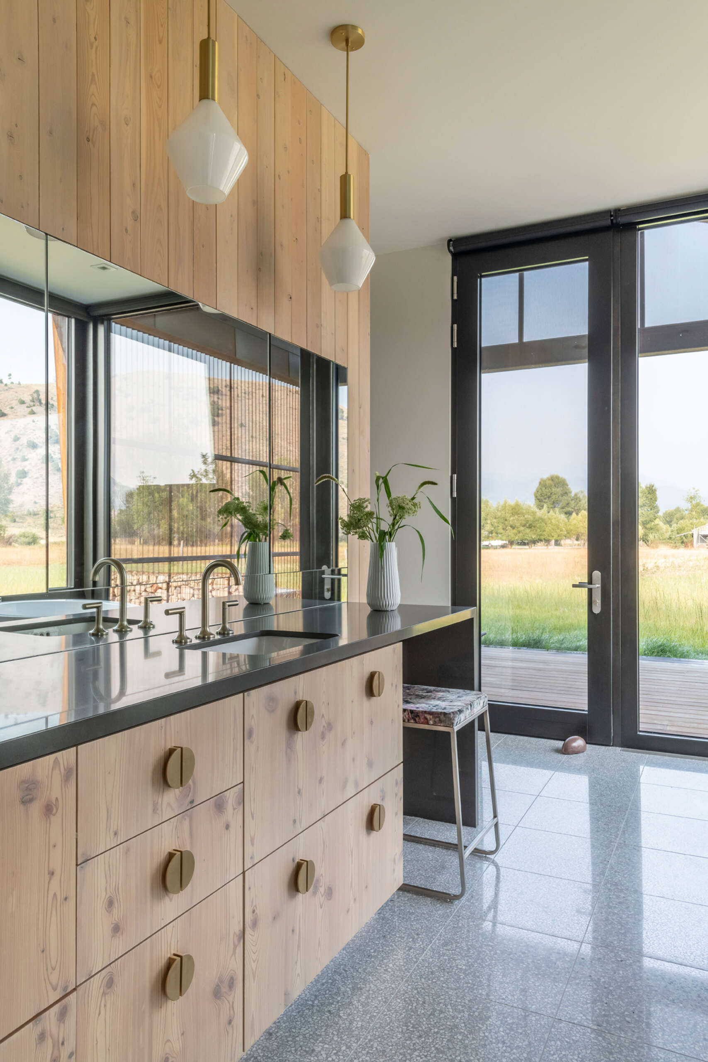
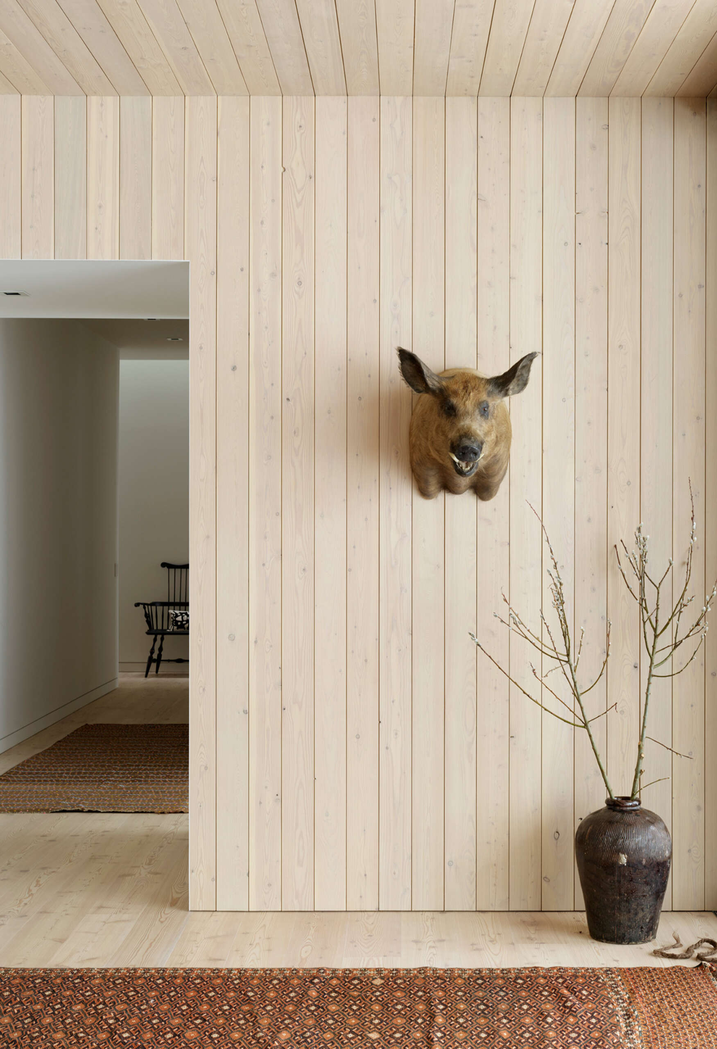
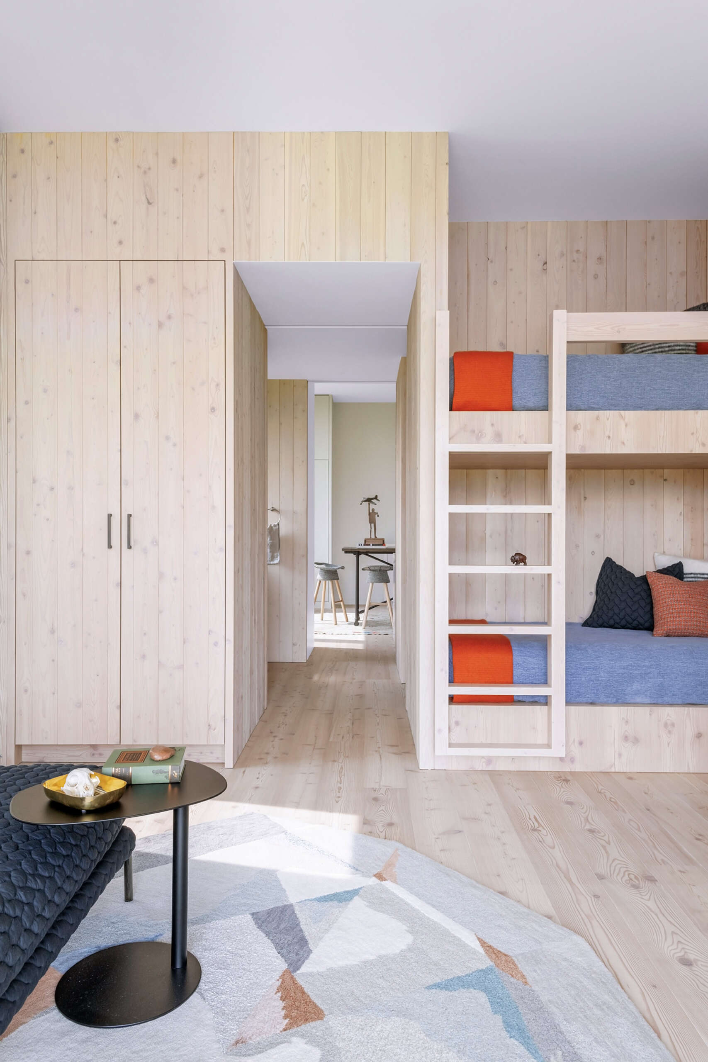
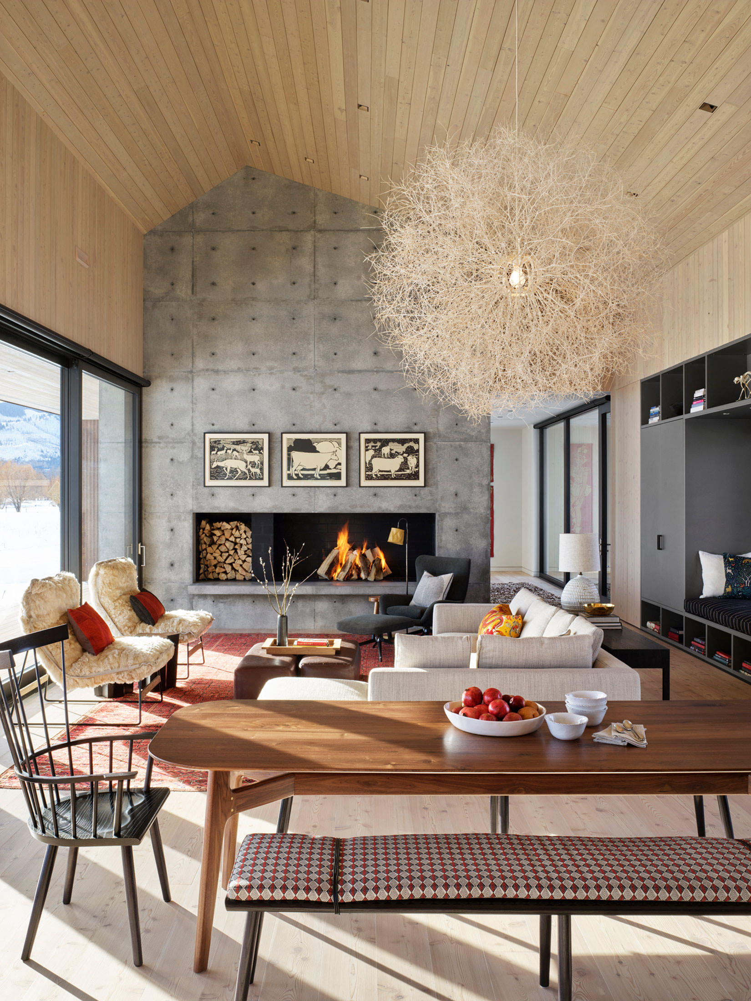
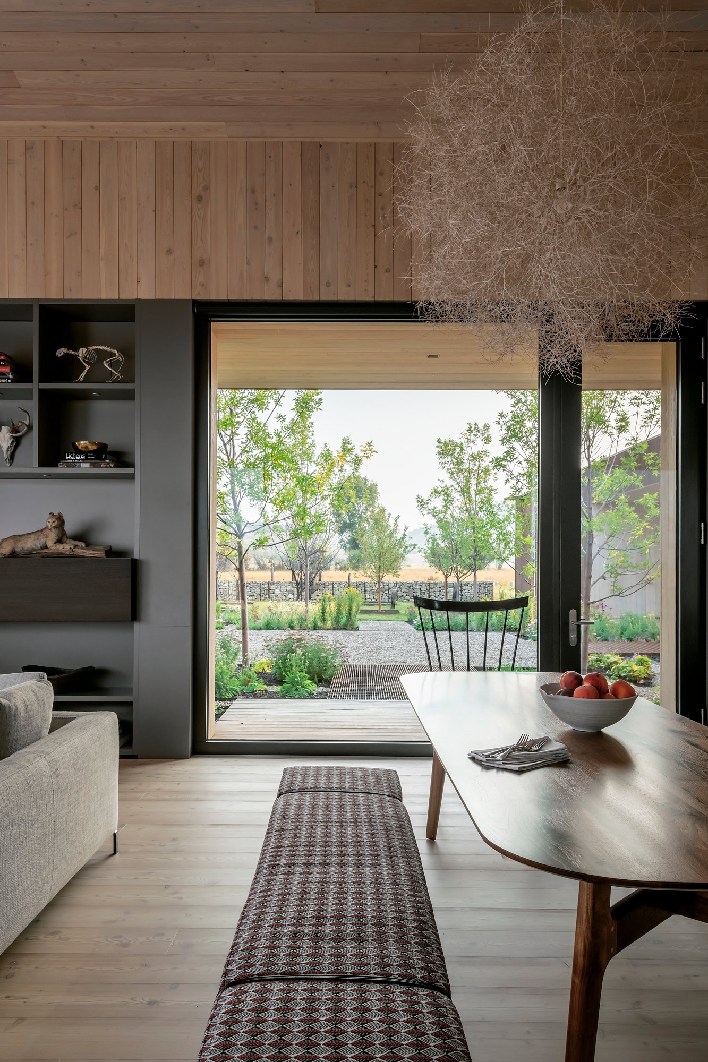
Material elements are minimal. The exterior is clad in oxidized corrugated and perforated steel and Siberian larch. The interior maintains this simple palette with steel, glass, and concrete. Larch is used on the floors, walls, windows frames, and ceilings. Warm, light, and rustic in character, the wood wraps up the walls to the ceiling and continues outside, particularly in the home’s living space, which is anchored by a cast-in-place concrete fireplace.
CLB collaborated with the owner, former director of exhibits at the Children’s Museum of Pittsburgh, to create warm, inviting interiors. Simple, modern furniture complements the architecture. Vibrant accents and an eclectic array of objects and art reflect the client’s love of nature, artifacts, color, and collections. Dogtrot’s refined take on contemporary mountain living is a unique celebration of personality and place.
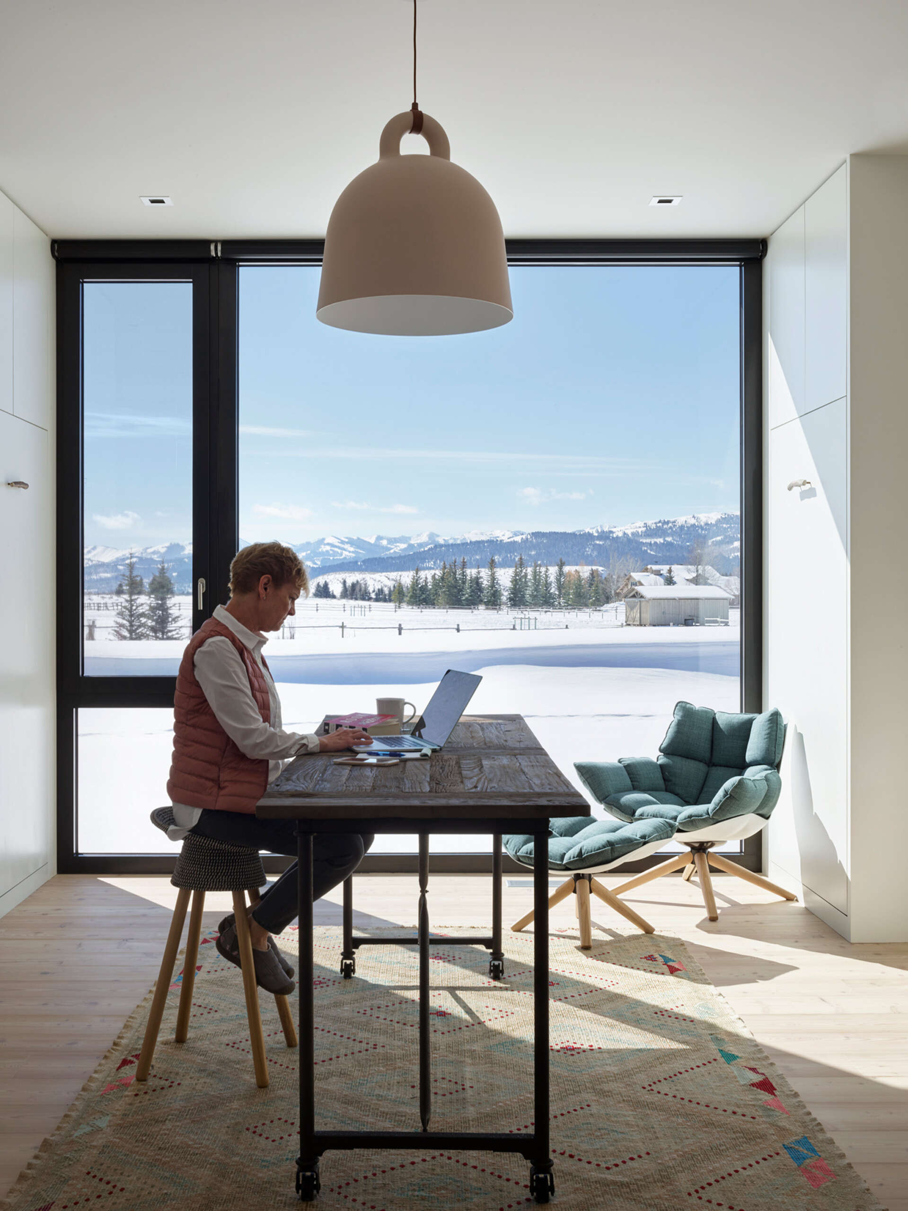
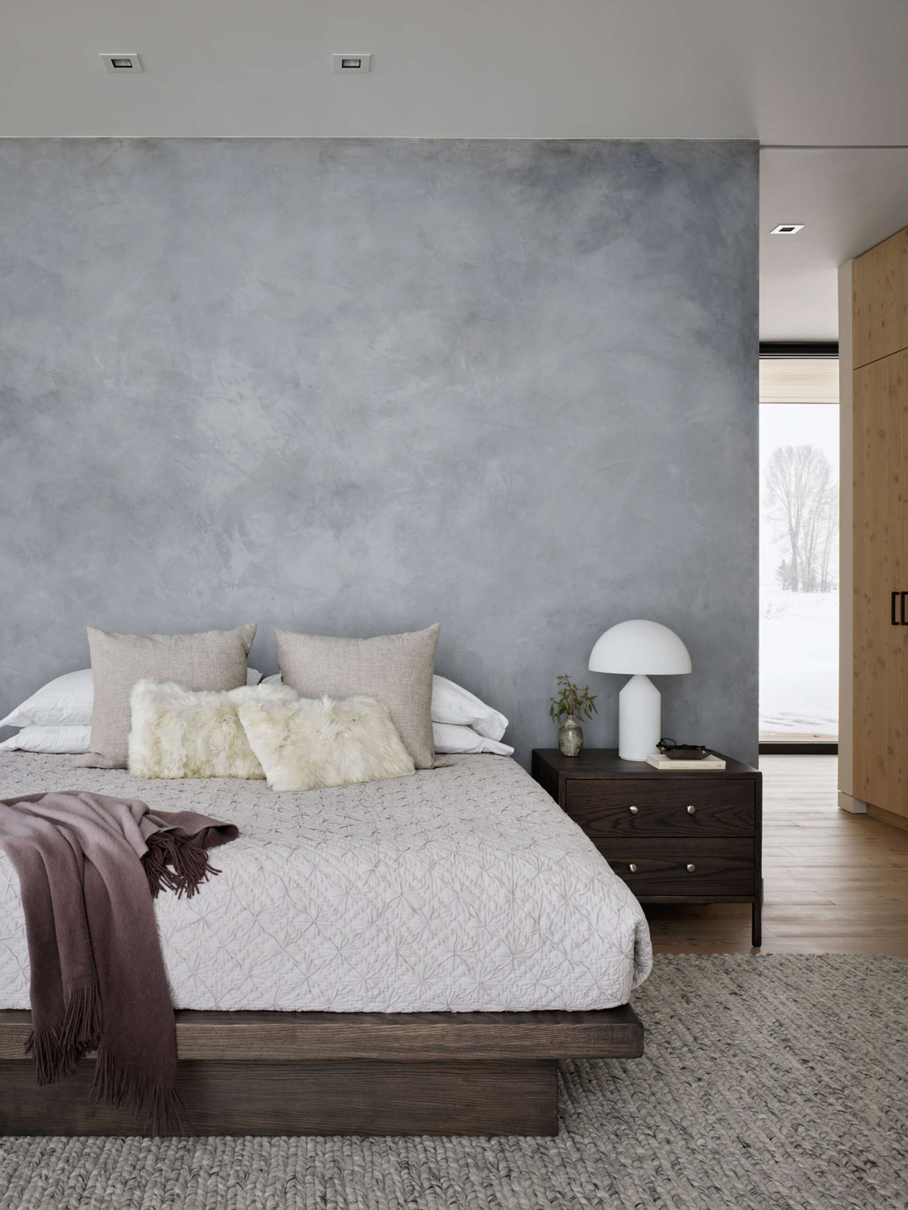
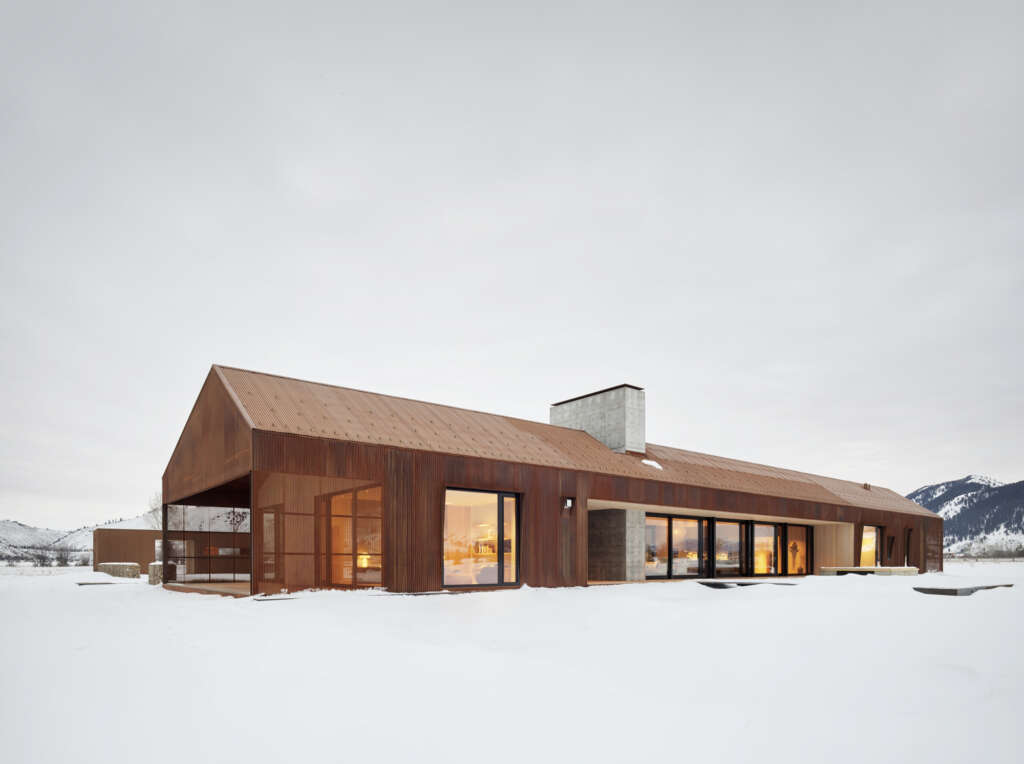
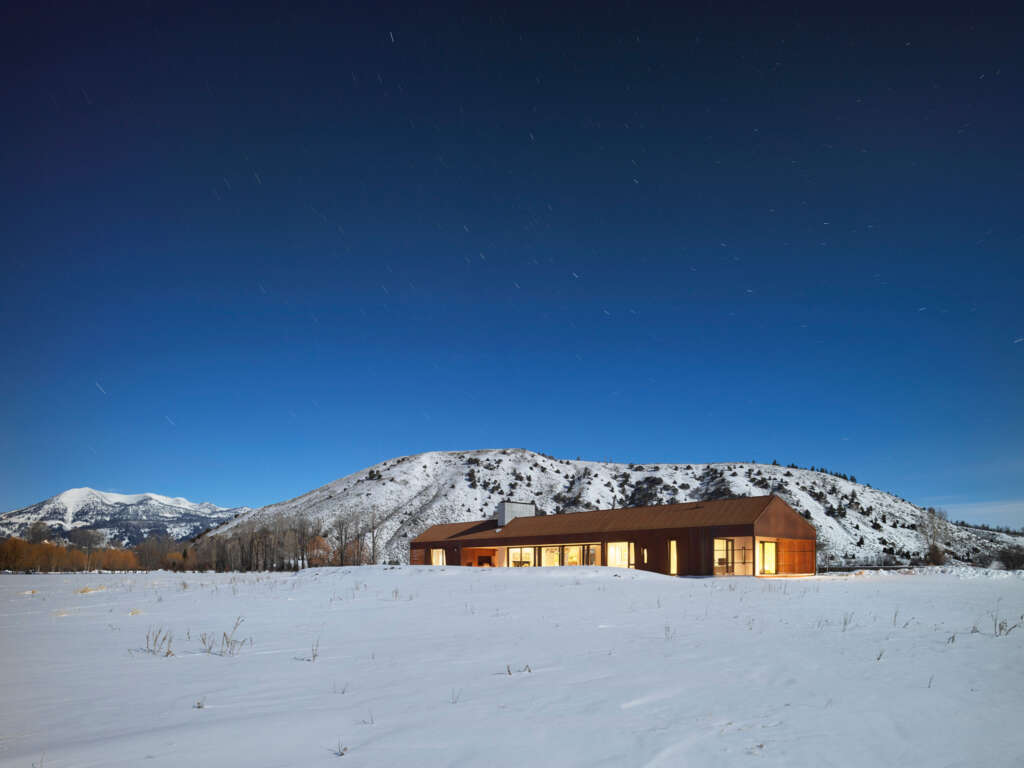
Project Details
Project Team
- Architecture: CLB Architects
- Kevin Burke, AIA, Principal
- Bryan James, AIA, Project Manager
- Libby Erker, Interiors
- Interior Design: CLB Architects (with client)
- Contractor: Matarozzi Pelsinger
- Landscape: Agrostis Inc.
- Civil Engineer: Agrostis, Inc.
- Structural Engineer: KL&A
- Mechanical Engineer: JM Engineering
- Electrical Engineer: Helius Lighting Group
- Geotechnical Engineer: Teton Geotechnical
- Lighting: Helius Lighting Group
- Photography
- Audrey Hall (summer views)
- Matthew Millman (winter views)


