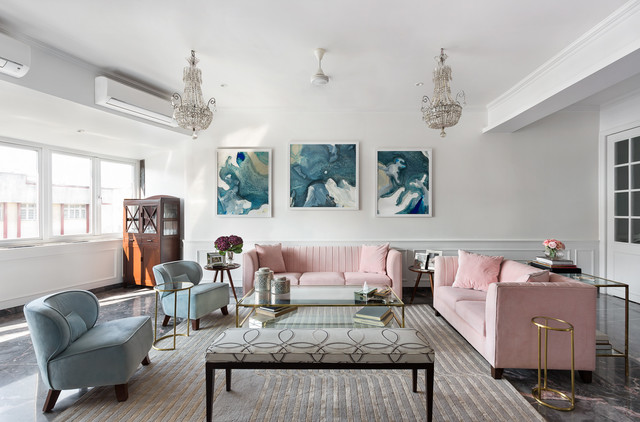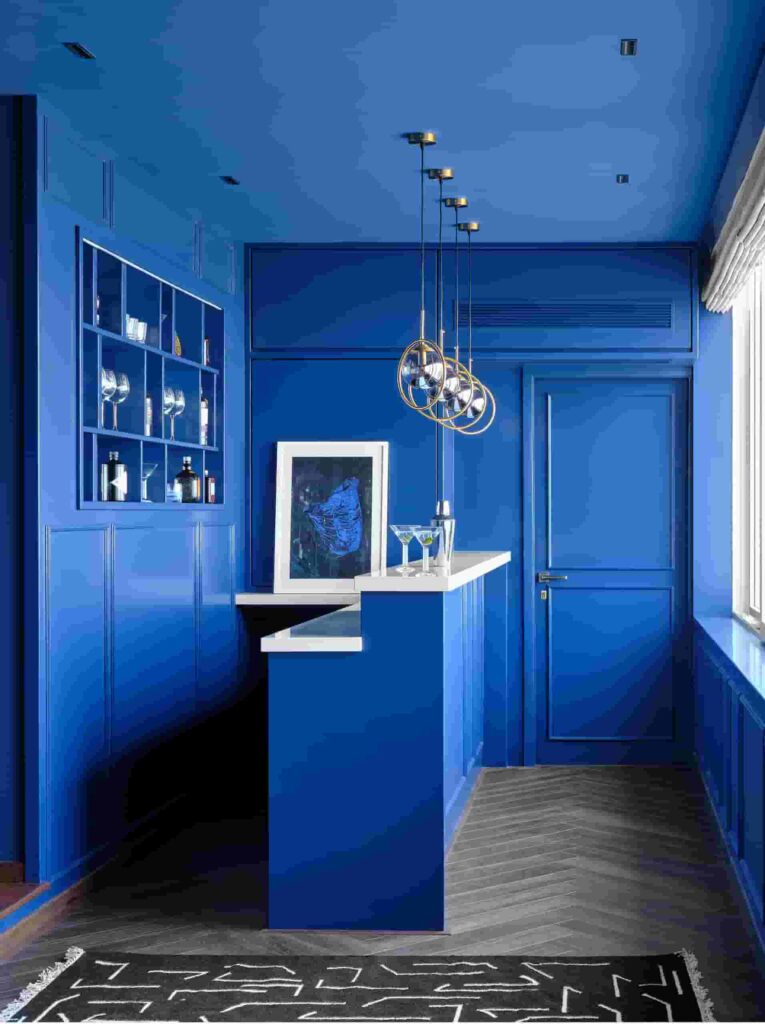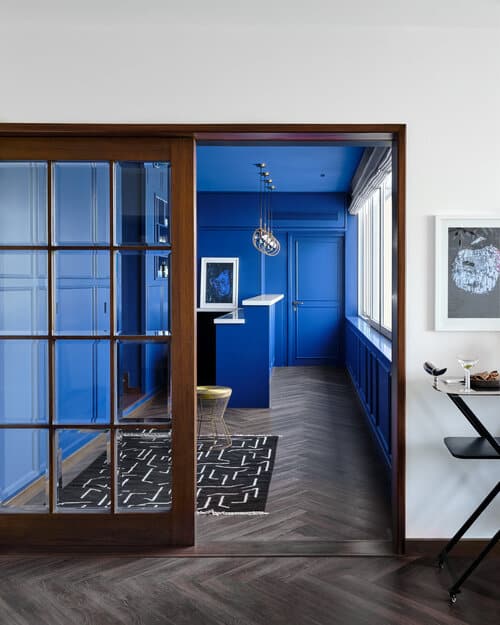Essajees Atelier by Sarah Sham: Transforming Interiors!
Established in 2014, Essajees Atelier by Sarah Sham has already completed over 45 interior design projects all over India and has over 15 running projects as of now. They have successfully completed projects in hospitality, commercial as well as residential genres. The unique design approach and beauty of their projects have also helped the firm gain a pretty amazing fan following on social media, within a very short time span. Essajees Atelier is actually an extended part of a 120 years old legacy, Essajees. Sarah Sham’s great grandfather, Abdul Kadir Essajee Sham started Essajees. It is currently led by her father, Mohamedi Sham.
Let us dig a bit deeper into the interior design venture Essajees Atelier, led by Sarah Sham, which is winning over everybody’s heart!

The early life of Sarah Sham: The Principal Designer of Essajees Atelier
Sarah actually never even dreamt about getting into the world of interior designing. She had her mind set up in working with her father in their company to take it to new heights. Sarah completed her under graduation, with a major in “Art History” from Duke University and Oxford University. Thereafter, she joined in with her father at Essajees and started overlooking projects that involved designing high-end furniture and lights for different clients.
However, the working culture, as well as the work, did not interest Sarah much. Moreover, adjusting to life back in India after the university became difficult for her. Therefore, she decided to leave her job at Essajees and try her hand at things that she loved. She prepared a list of things that she wanted to do, which included learning violin and exploring the world of News and political affairs. The next thing she did was quit her job at Essajees and started working on these things. However, after failing her attempt at learning violin and working for a year as a News anchor for Bloomberg, Sarah Sham joined back Essajees for the second time, which eventually changed her entire life!
Apart from being an amazing interior designer, Sarah is also a fitness enthusiast and plant lover. She is also a pet parent of an adorable dog, Steffi; and a cat, Dali; and a brand-new mother to the cute baby Sofia.
Making of Essajees Atelier
While Sarah Sham was working at Essajees for the second time, there was a client who was looking for lights for her 16,000 sq. feet house renovation on Worli sea face. Sarah had gone to the client for selling her some lights. The client told her that she had to fire her interior designer as things were not working out. One thing led to another and Sarah ended up with a few suggestions to the client, which may help her transform her huge house.
In turn, the client told her, “Your aesthetic is amazing, so you design my house”. Sarah had no idea then how to respond as she had no clue about interior designing. Anyhow, after the client insisted several times, Sarah told her that maybe she can start off with designing a small space like a bathroom or bedroom. However, the client did not budge and insisted on designing her entire house. Sarah already had innate design skills inherited from her family background.
Anyhow, after this instance, her next 2 years were dedicated to redesigning the client’s house. Along with this, she enrolled herself for a 2-year interior designing course at Rachna Sansad design school. Shortly after completing her course, she set up Essajees Atelier in 2014 and there had been no looking back ever since!
Working Style and Philosophies of Essajees Atelier
- Sarah Sham drew inspiration from different personalities and works throughout her life. However, she has never looked up to someone as a role model. She admires the works of Spanish artist Salvador Dali, the fierceness of Beyonce, the perseverance of Serena Williams, and the outspokenness of Malala Yousafzai.
- Sarah defined her designing style as contemporary. She also loves to experiments with colors and minute design details. Sarah believes that too much white in any space often makes it dull. Therefore, vibrant colors must be featured to boost the energy of a space and induce great vibes.
- She is a believer of smaller details. She loves to make her design as intricate as possible. Sarah also believes that those are the smaller details in her design that make her stand apart.
- The primary aspects that she considers while designing are the context of the space being designed, its location, and the direction of sunlight.
- She also believes that the designed space should reflect the owner’s style and choices. Therefore, the client brief also needs to be understood and implemented carefully.
Awards won by Essajees Atelier
Ever since the inception of Essajees Atelier, Sarah Sham and her team have been designing for some over-the-edge projects. They have led them to recognition throughout the country and abroad. Their marvelous designs have also helped them bring home a whole lot of amazing awards, as mentioned below:
- Winner of “Best of Houzz Design 2018, 2019 & 2020”. They pick India’s top designers on a global level.
- Good Homes Magazine Design Award for Urban Restoration: 2019
- Interior Designer of The Year- Wade Asia 2018
- India’s Best Design Awards: Winner in The Restaurant Category, 2018; for 266: The Wine Room & Bar
- Best Hospitality Project: Trends Magazine Award, 2018
- Best Living Room and Top 10 Designers in India: India Design- ID Honours
Renovating Her Own House!
When Sarah set out with her husband in search of their very first home, she came across an apartment in a building constructed in the 1970s, which had not been occupied for at least the last 25 years! Obviously, the condition of the flat was pretty gruesome. However, the amount of natural light flooding inside the whole apartment was what caught the eye of this great interior designer. She made such an offer to the client which they couldn’t decline. Sarah offered the owner to completely redesign the home, without any fees of her own, but at their expense.
Exploring Sarah Sham’s House
- The complete budget offered for the renovation by the owner was quite tight. However, being an efficient interior designer, Sarah completely transformed the apartment. It can now be defined as bright, airy, green, and energetic!
- The house was renovated keeping in mind the contemporary style. However, the old-world charm of the apartment was still retained.
- There was an existing archway in the living room, which is not quite an element of contemporary style. However, she retained it to enhance the soul of the old apartment.
- This old apartment had terrazzo flooring. It also had a whole lot of woodwork, completely in natural teak, which was also retained as it is. It actually adds a feeling of warmth to the entire house.
- Keeping in mind the rich greenery all around the apartment and a tint of green chips of the terrazzo flooring, she decided to go in with a green palette for the house interiors as well. Therefore, she decided to go in with a big green sofa in the living room, surrounded by lush green interior plants of all sizes. She also added a pretty decent number of plants in her spacious balcony, attached to the living room. In the concrete jungle of Mumbai, she wanted her home to feel like a natural one!
- Most of the furniture that added to the house was quite sleek. It complements the contemporary style envisioned by Sarah. Classy artworks, further adding to the ambience.
Prominent Works by Essajees Atelier
1200 sq. ft. Home, Churchgate, Mumbai: Sarah’s first full home Project
- The very first hull house project that Essajees Atelier did from the very beginning till the end was a 1200 sq ft. home in a beautiful Art Deco building in Churchgate, Mumbai.
- When they took over the project, the house had absolutely no walls and a completely blank ceiling slab.
- They worked on this project approximately for a time period of 1.5 years and added life to the barren structure.
- This luxurious apartment features flooring from Bharat Flooring, Ralph Lauren wallpapers, bespoke pieces of furniture by Adil Ahmed, art pieces from Black Crow Studios, and a lavish German Kitchen from Grandeur.
- The hanging lights of different dimensions in the bedrooms add a feeling of play in the house. The major theme that this house feature is bluish-pink.

Image credits: Kunal Bhatia
266: The Wine Room & Bar
- This lounge bar is where Sarah Sham perfectly amalgamated her contemporary style with a classic touch.
- This European restaurant and wine bar highly advocates the use of locally available ingredients in their cuisines. Essajees Atelier drew inspiration from the same while doing the interiors of this classic space.
- The earthy colors used in the interiors of the bar signify the home-grown ingredients used in the restaurant’s kitchen.
- The amalgamation of different types of textures represents the different textures of ingredients found on the food plate.
- The major theme for the bar area as well as the fine dining area in this elongated space is the same, for a wholesome look. However, to bifurcate both the areas, seating arrangement, color distribution, and space allocation work out.
- The addition of greenery and mesmerizing lighting fixtures can also be seen in this project, the same as all other Essajees Atelier projects.
Designing her parent’s 2100sqft home, Mumbai
The most challenging project ever taken up by Essajees Atelier as per Sarah Sham was her parents’ 2100 sq. ft. home in Mumbai. Moreover, keeping in mind a strong design legacy of her family, it surely must have been quite a challenge for her!
- The only brief given to Sarah by her clients, in this very case, her parent was to make the space as open as possible induce a vibe of freshness and brightness.
- For redesigning her parents’ house, Sarah again took refuge under the Contemporary style.
- The partial enclosure of the balcony led to a hall bigger.
- The entire ceiling of the house was broke open to feed it with false beams that would help to light up the entire space through light installed in it.
- The addition of a mirrored wall helps make the living area look bigger and airier.
- The custom-made coffee tables feature brass with an inlay of mother of pearl. Armchairs were handcrafted in cane and teak.
- To showcase the abundant antique collection of the family, a huge glass display was added. The glass dining table, made in mid-century style, perfectly go with the chairs.
- Sarah also threw in a lot of greenery into space. The main focus of the house remained the pink sofa with a backdrop of cement textured wall, accentuated by two huge travellers’ palms.
- Sarah as well as her parents were actually quite happy with the outcome of their beloved home!

Happy Thai
- Lush greenery, soothing colors, and a happy vibe are the elements that best describe this 2650 sq, ft. Thai restaurant in Mumbai.
- For the interiors of this family restaurant, Sarah Sham envisioned an elephant, which is a prominent symbol of Thai culture.
- She conceptualized the granddaughter of a royal elephant, who is caring, happy, and free; walking through a lush green jungle, stumbling upon friendly people. This happy, lush green, and vibrant feature is exactly what the designer has bought to life for the restaurant interiors.
- Cane, wood, and greenery are the three main elements that dominate the interiors. The flooring, in brass and cement, further elevates the entire experience.
- The high-end furniture used in the restaurant was all custom-made by Essajees. To add an element of fun, upholstered chairs, combined with sleek cane chairs in the interiors have been featured.
- Hanging greenery and plants also add a unique touch to the interiors. The Areca Palm and Travelers Palm, which are Sham’s favourite, occupy the entire canopy over the diners.
- This is a perfect place for people who wish to make their meal outing more experiential rather than just filling up their tummies.
1650 sq. ft. home, Mumbai
- The house belonged to a middle-aged couple whose children were all grown up and moved out.
- The interior renovation of the house allows the couple to relax and enjoy themselves thoroughly.
- The living room features quite a neutral palette, with the addition of two custom-made rugs from The Weaver.
- Feature of high-quality teak can be seen throughout the house which adds on a feeling of warmth. Accessories, from Essajees, have also been placed strategically in the house.
- The use of herringbone flooring patterns throughout the house adds a sense of drama to the entire house.
- The main attraction of this beautiful home is certainly its bar. The apartment overlooks the beautiful sea and the client also wanted the colors of the ocean to reflect in the bar. Therefore, Sarah used Classic Blue, the Pantone Color of the Year 2020, to make the bar stand out! The entire design of the bar features a Classic Blue color. The addition of selected pieces of light adds to the charm of the space.
Luxury Homes, Goa
- The interiors of this holiday home in Goa rejuvenates the actual vibe of Goa; relaxing, unwinding, and holiday feels.
- The use of various big leaved plants and a renovated wooden door adds a touch of drama to the entrance foyer. The creepers climbing up to the MS canopy further make the entry more extravagant.
- Huge French-arched windows, added to the common area, enhance the view of the soothing blue pool outside, whilst retaining the classic feel of the holiday home.
- To keep the ambience light and bright, the entire house featured a neutral color palette. The placement of small artefacts here and there add a pop to the interiors.
- An upturned boat featured as a bar space, adds the Goan vibe to the entire space.
- The Sofa, along with the other furniture in the living area also featured neutral colors to enhance the holiday vibe. However, the effective use of plants in the interiors compensates for the energetic feel.
- The small outdoor pool features dark blue tiles to induce the feeling of swimming in an ocean. Ample outdoor seating and greenery around the pool act as a perfect vantage point to admire the beautiful house.
Interiors of the Bedrooms:
- The ground-floor guest bedroom, intended for the owner’s daughter features a pink theme. The subtle pink tiles pouring out of the bathroom onto the bedroom floor actually create an interest.
- The first-floor guest bedroom, intended for the owner’s son features a blue theme. The use of geometric shapes is quite evident in this bedroom. They surely amalgamate perfectly with the deep hue of the blue used in the room.
- The master bedroom boasts its very own classic 4-poster bed, placed in the center of the room. To imitate a carpet, inlay flooring has been featured in the room. The bathroom vanities, in a neutral color, hanging from the ceilings are surely a game changer!
Conclusion
Essajees Atelier and Sarah Sham have surely become a very crucial part of the interior designing scene in India. Her amazing designs and highly perfected execution skills are surely winning over everyone’s heart. She is loaded with projects from India and abroad currently. However, she never fails to surprise us with each one of them! Also, do not forget to check out Essajees Atelier’s Instagram Handle to the experience of an overdose of heartwarming contemporary interiors!




“miles to go before i sleep”.
Reading out the whole article reflects her inherited passion for design and creativity that just personified her work.