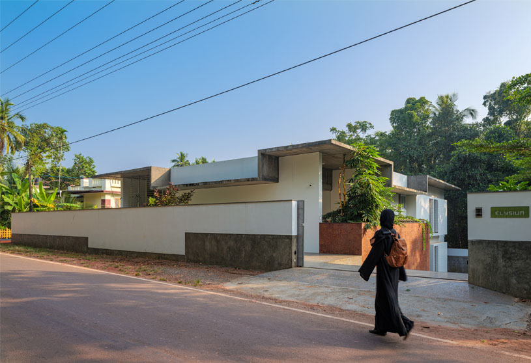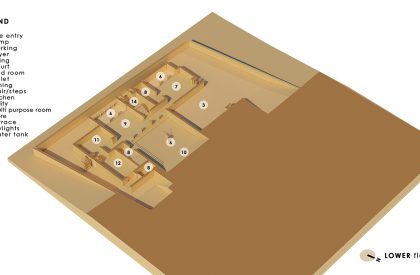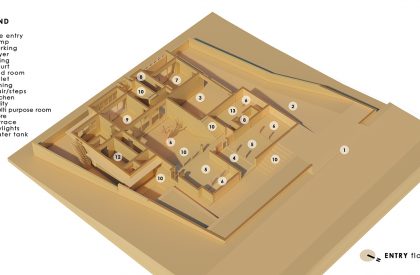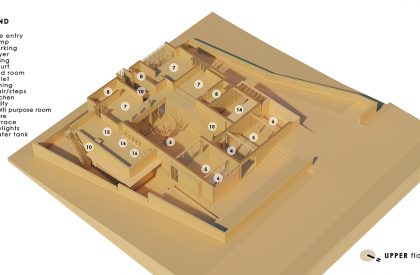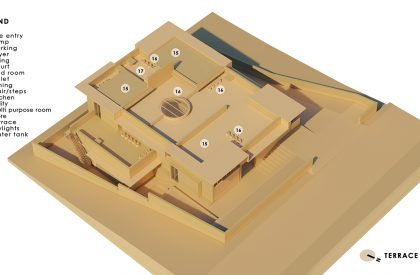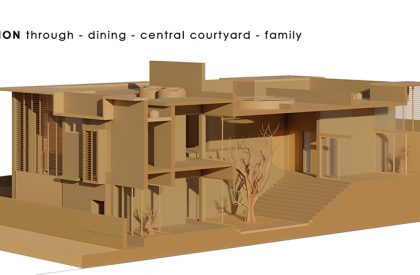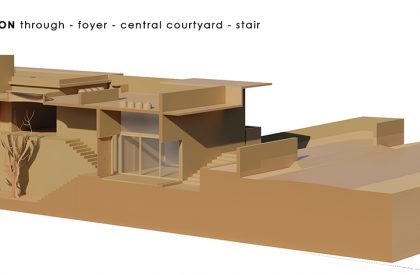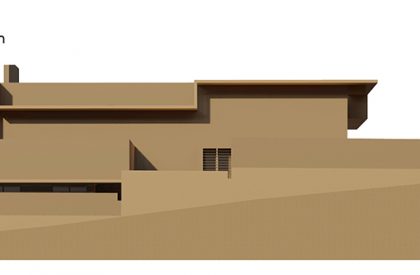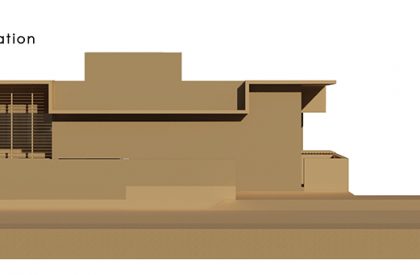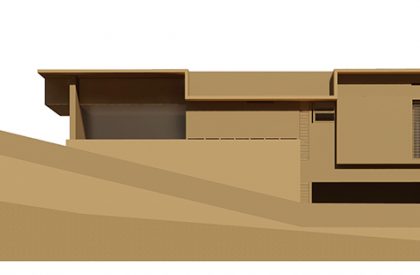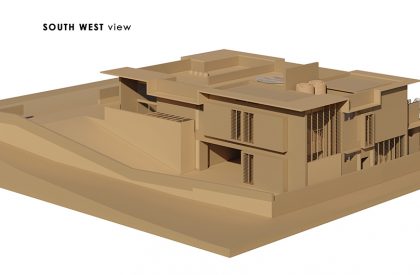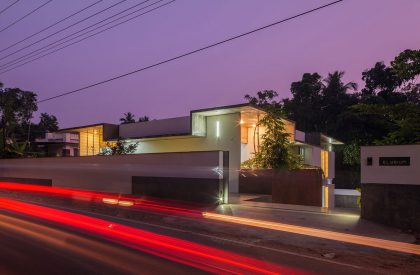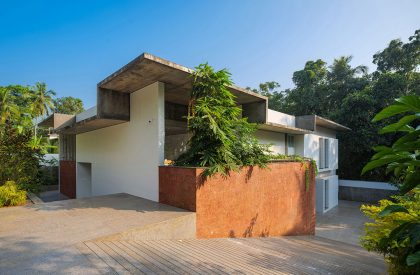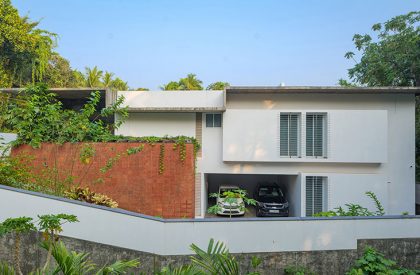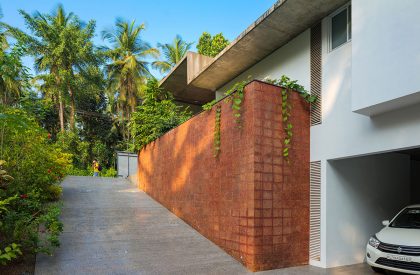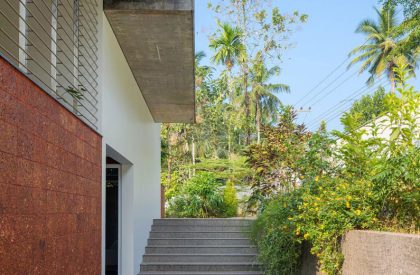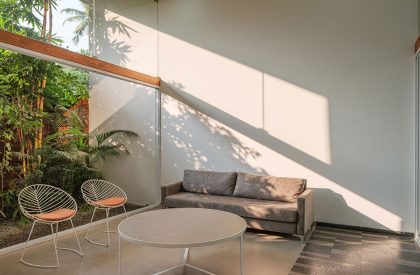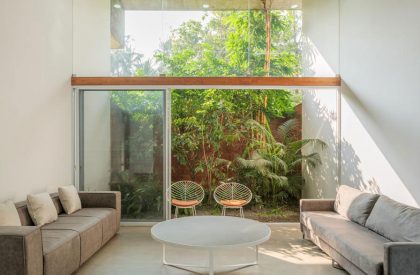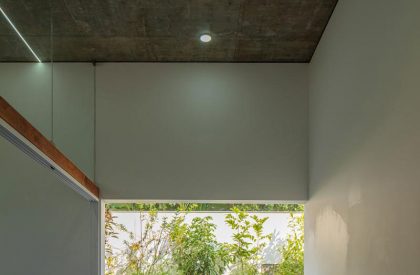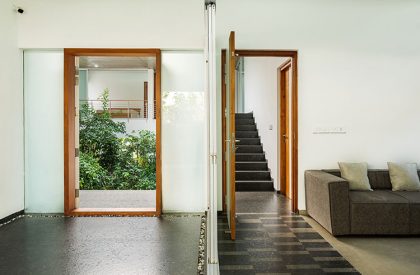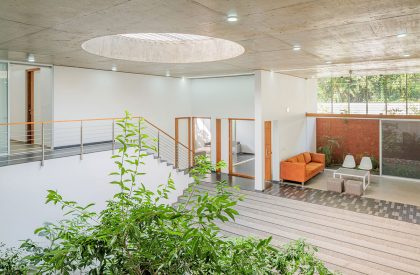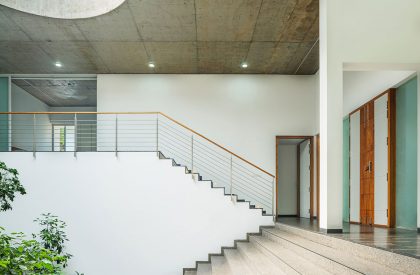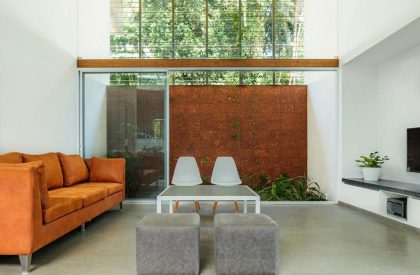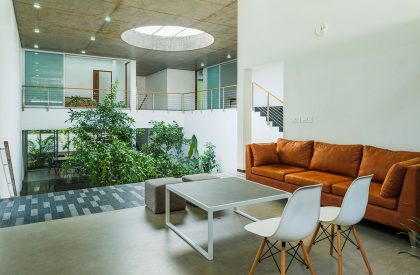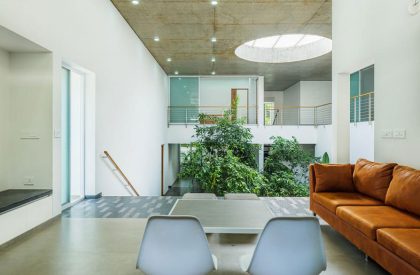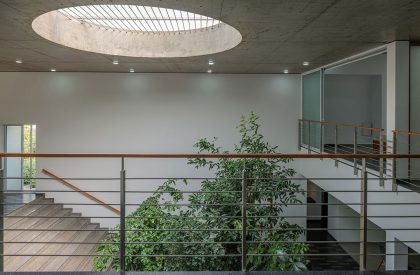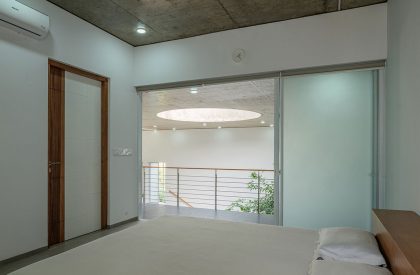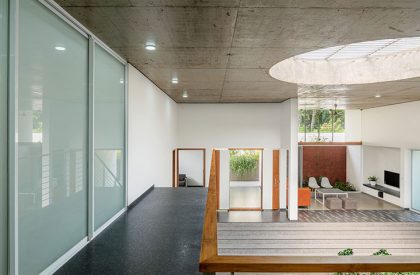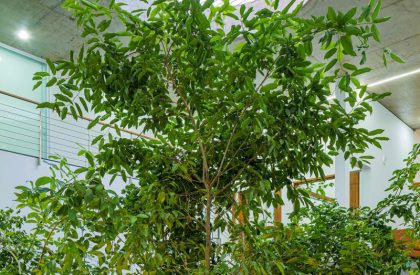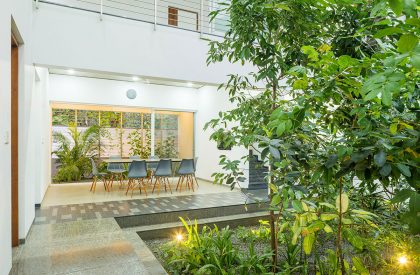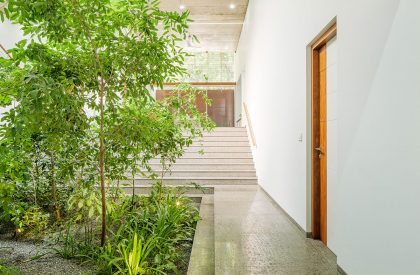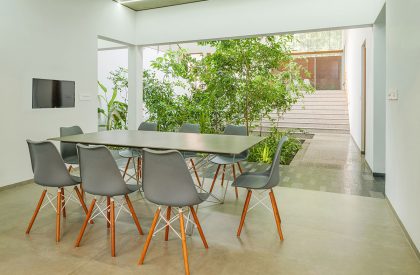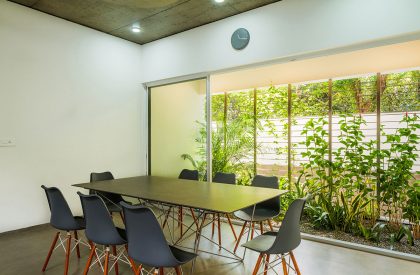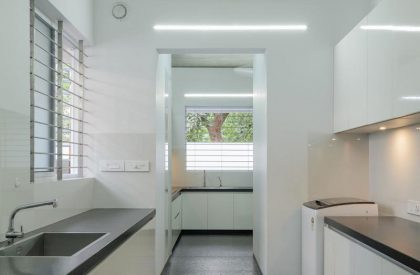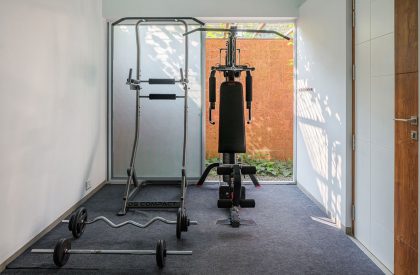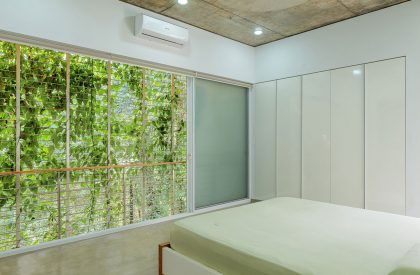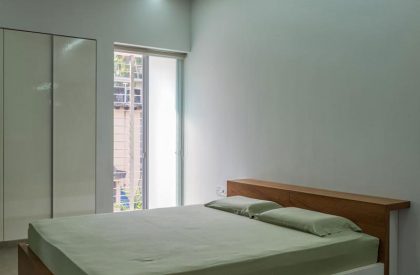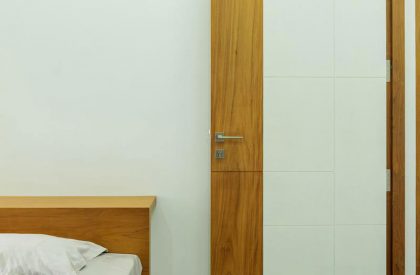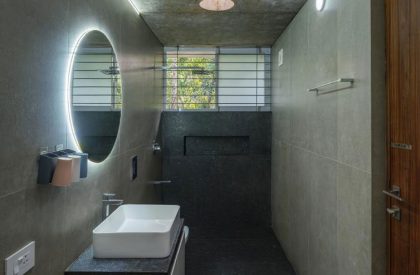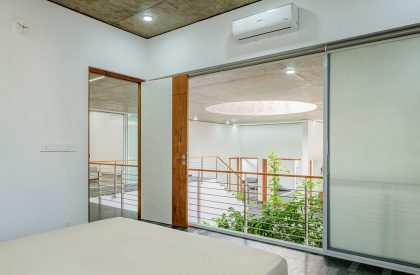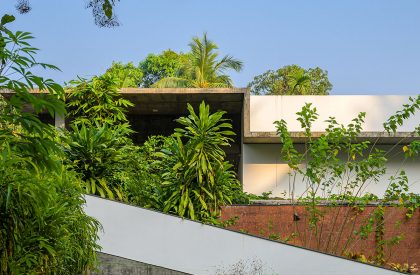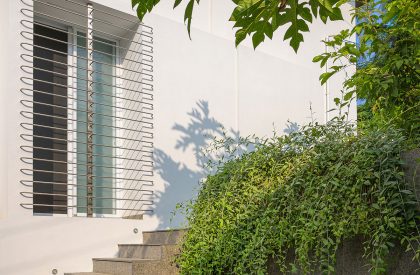Excerpt: The Hunkered House is a residence designed by the architectural firm LIJO.RENY.architects in Kerala, India. What looks like a single-storey building from the outside is a strategically designed house with multiple levels that hunkers down gently into the slope to protect it from all kinds of pollution generated by the heavy traffic on the road. A large landscaped courtyard inside the house and four smaller peripheral pockets are primary ventilation sources. The Hunkered House reflects the unassuming lifestyle of the homeowners, be it the form of the building, the choice of materials, interior décor, and accessories.
Project Description
[Text as submitted by architect] Despite being in a relatively peaceful, lush green interior of Kannur in Kerala, the site, with its downward incline and the abutting road that connects the recently commissioned airport to the city, posed several challenges than one could imagine.
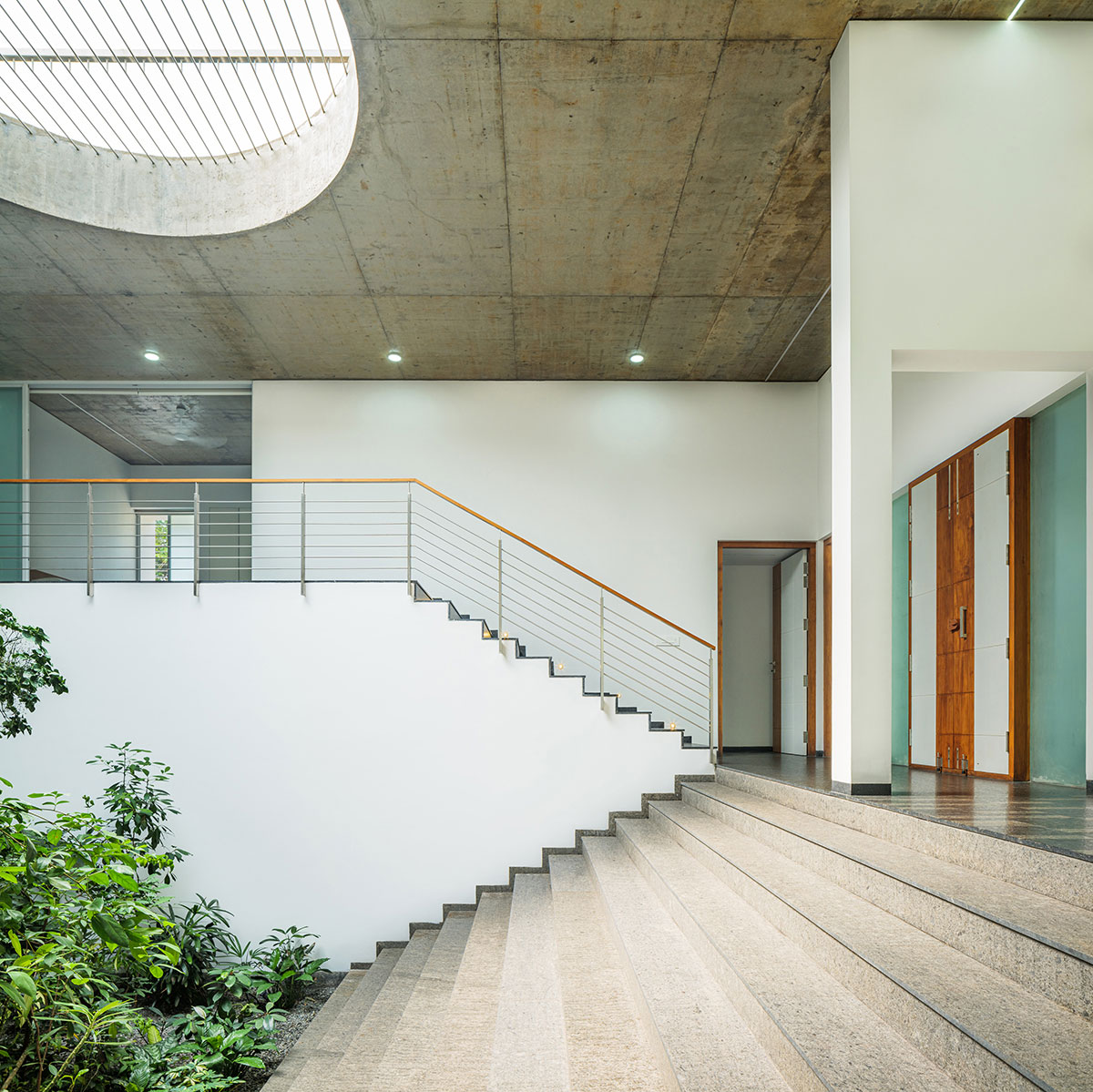
What looks like a single-storey building from the outside is a strategically designed house with multiple levels that hunkers down gently into the slope to protect it from all kinds of pollution generated by the heavy traffic on the road. A large landscaped courtyard inside the house and four smaller peripheral pockets are primary ventilation sources.
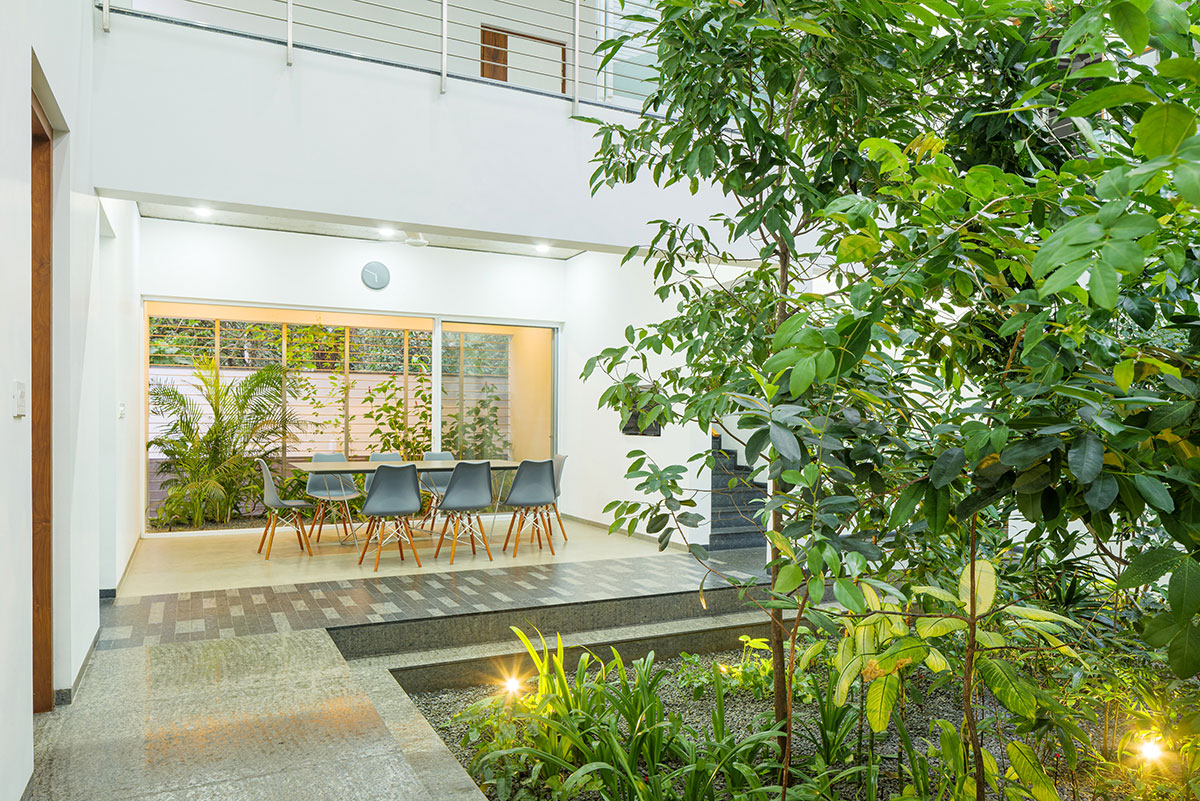
All major rooms open into one of these employing large openings enjoying the filtered breeze and light. All other external fenestrations are smaller to restrict the road’s sound, dust, and smoke entering the building. While respecting and responding to the context in which it sits, ‘The Hunkered House’ reflects the unassuming lifestyle of the homeowners, be it the form of the building, the choice of materials, interior décor, and accessories.
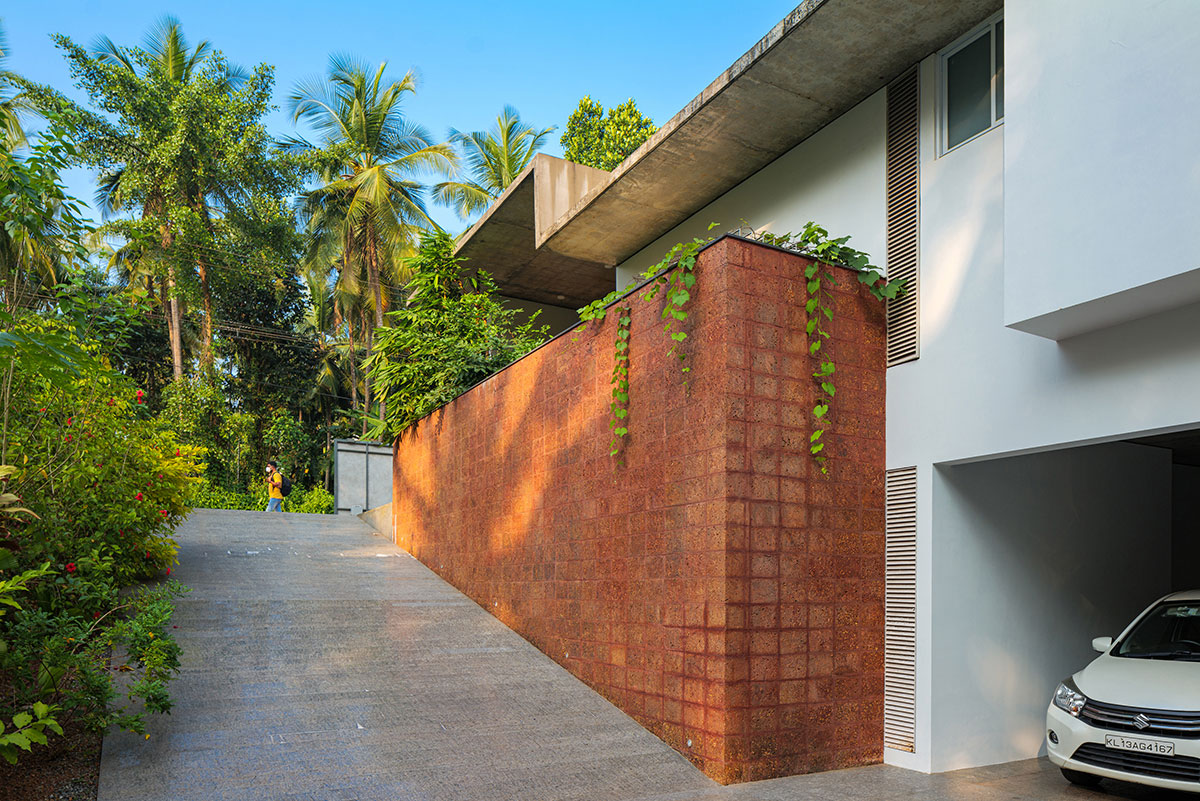
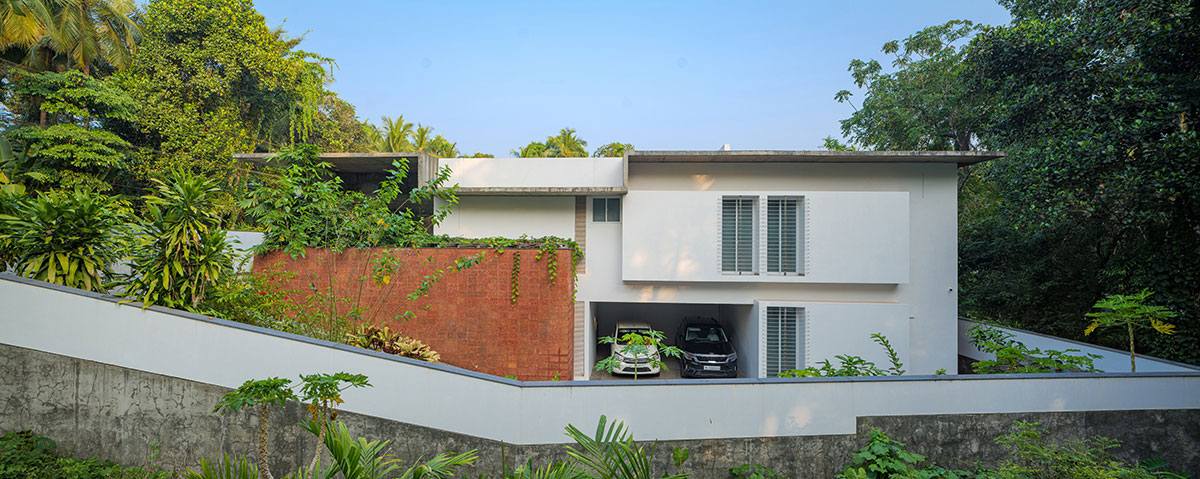
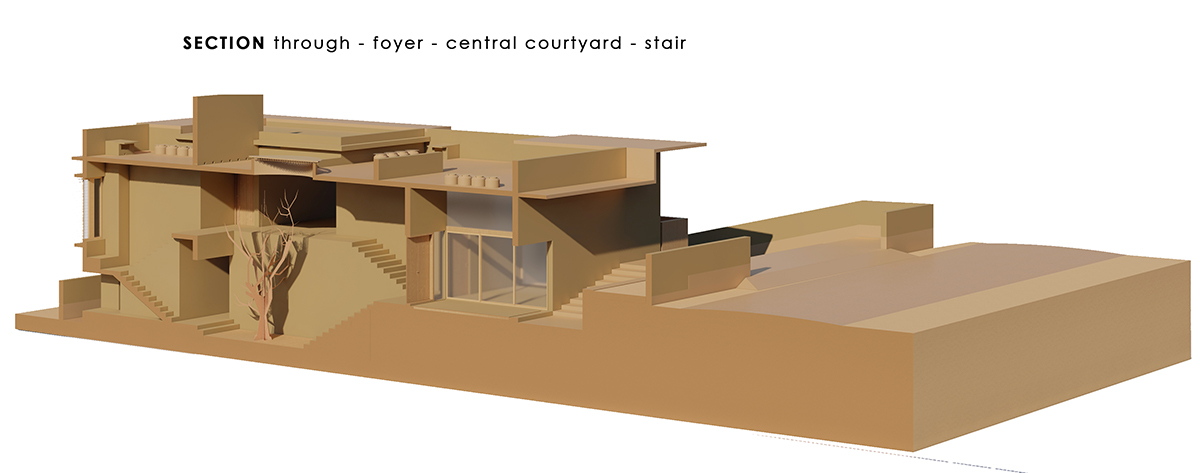
The site slopes down from the road towards the south. Instead of altering the slope, the house’s functions have been organized in three levels, and one enters the house at the mid-level. The sit-out that acts as a foyer, formal living, family living, and a multipurpose room used as a gym sits at this landing level. The rest of the house is separated by the large central landscaped court. A full-length flight of steps takes you down to the lower level directly into this courtyard.
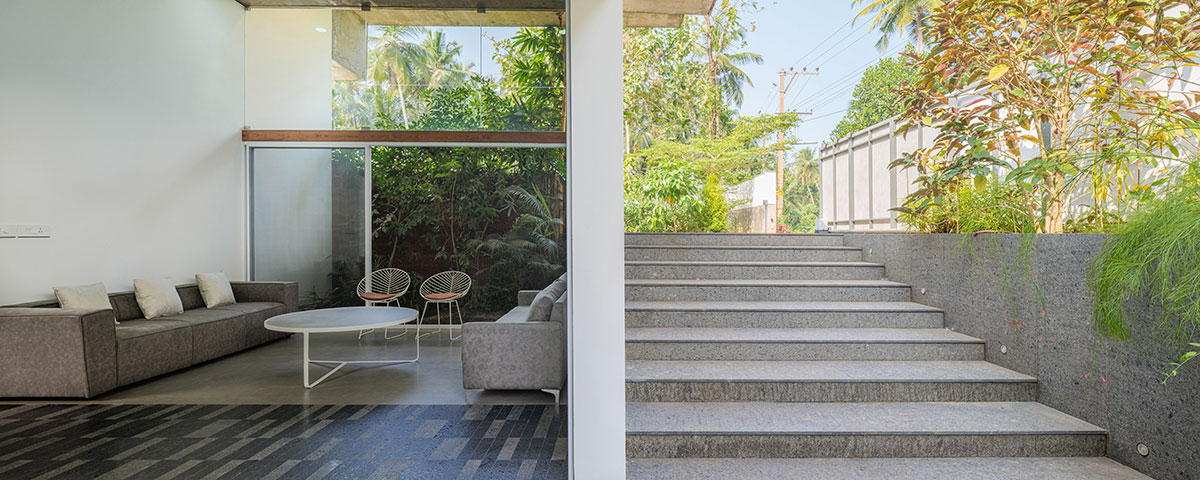
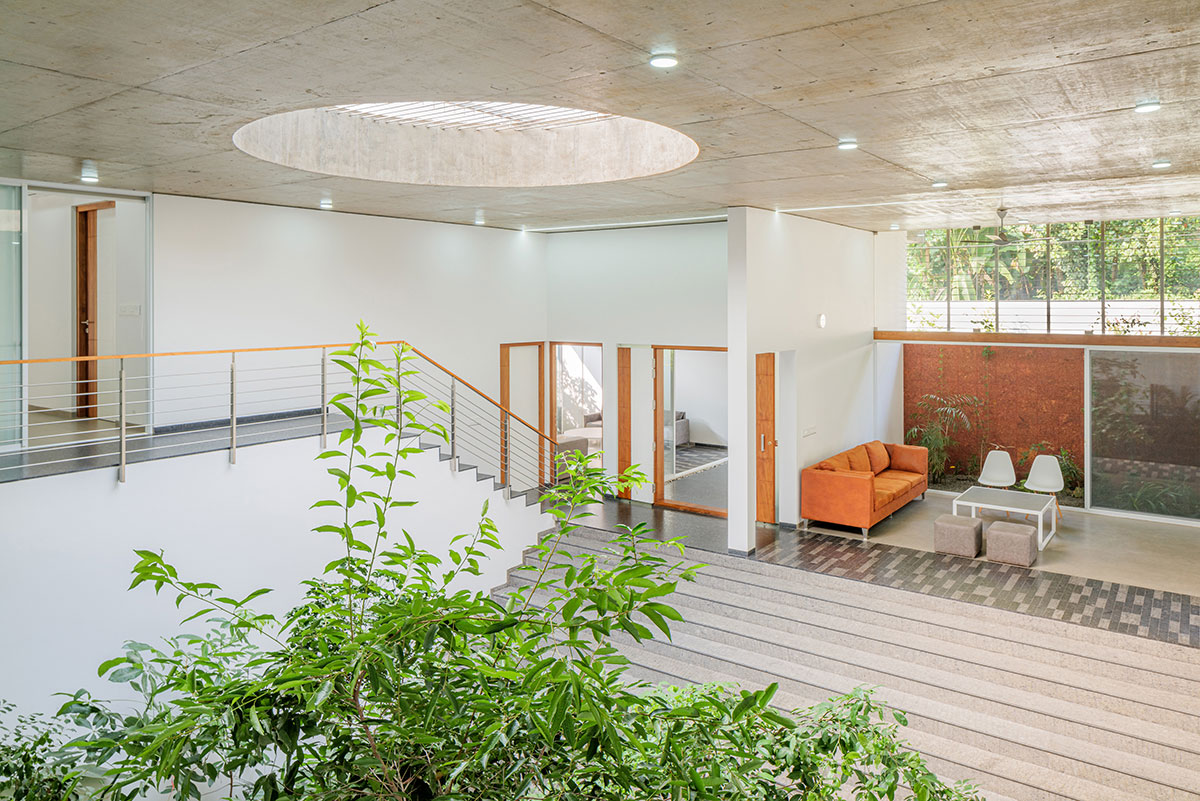
A smaller flight of steps takes you to the upper level that houses three bedrooms and toilets. Another stair between these bedrooms connects you to the lower level avoiding a detour through the central courtyard. The lower level accommodates the car porch, master bedroom with its toilet, dining, and the kitchen with its utility area. The powder room, conveniently located connecting the central courtyard at the lower level, provides easy access to the main parts of the house.
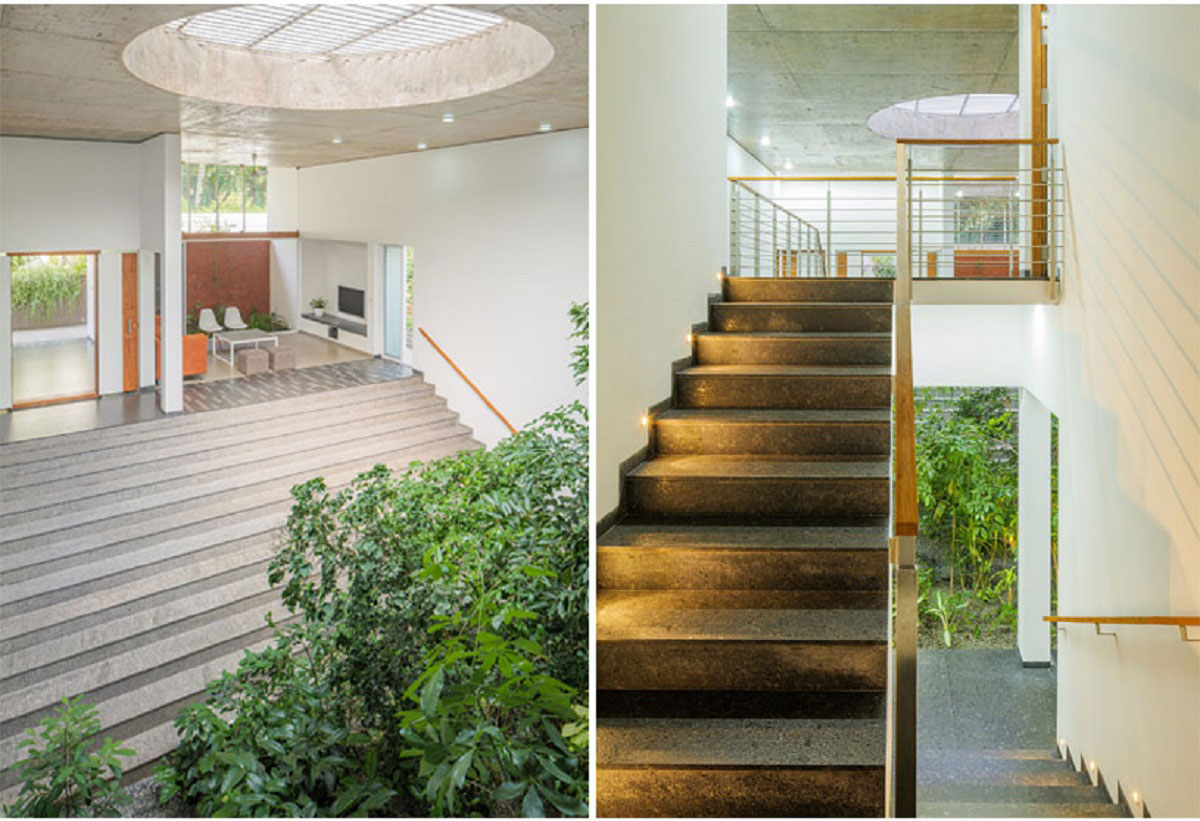
Peripheral circulation also follows the slope of the site. Once you enter the site through an automated sliding gate, a flight of outdoor steps takes you to the sit-out level. Further down the corner, a few more steps lead you to the kitchen yard positioned at the bottom-most level of the site. The car porch tucked into the building at the lowest level is accessed from the entry gate using a ramp. Secondary access has been provided directly into the building, next to the master bedroom, from the car porch to avoid the inconvenience of the otherwise long winding route through the main entry.
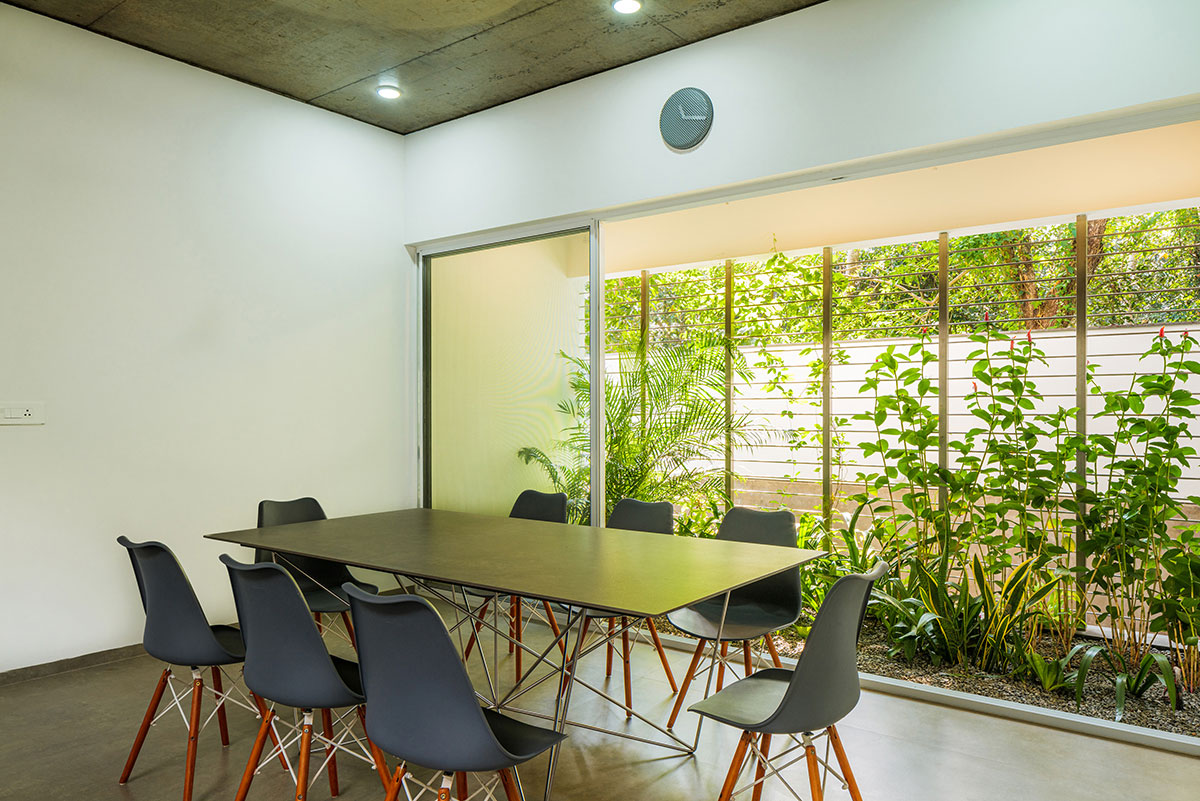
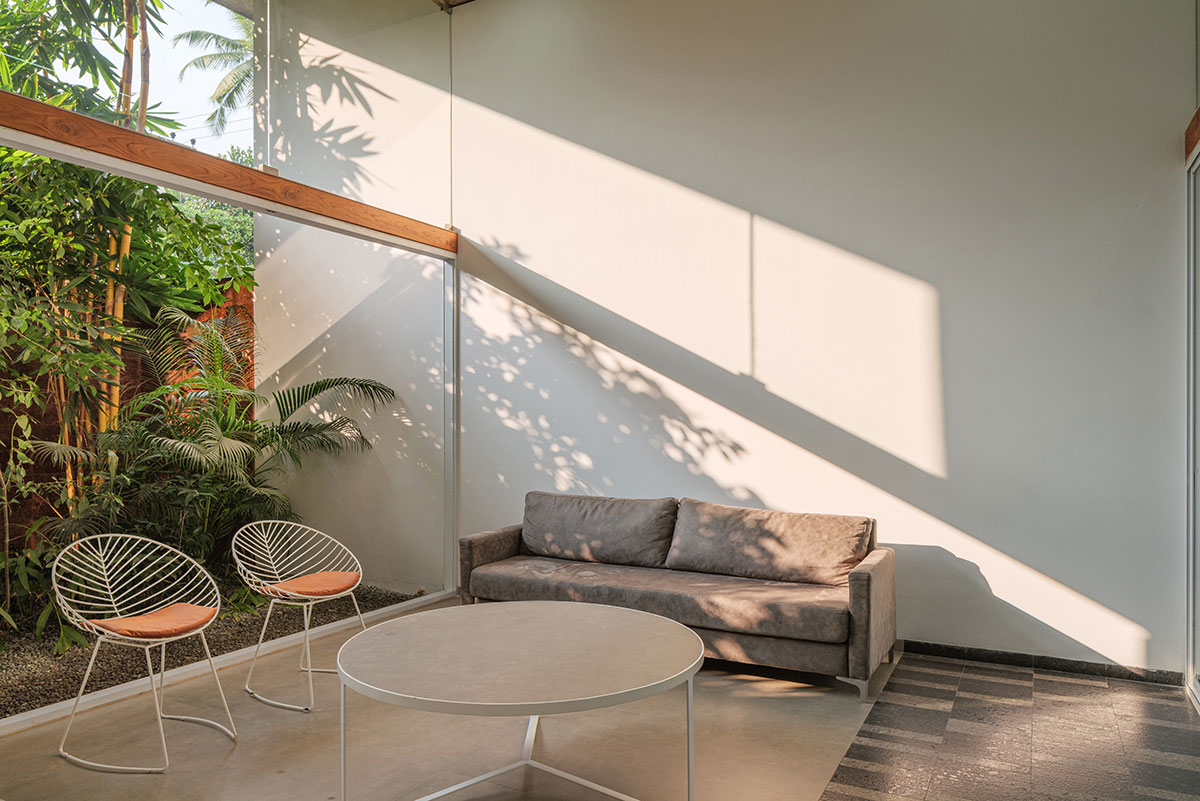
The lofty volumes you encounter inside the building are in direct contrast to the restrained outward appearance. The tall sit-out space that flows into the formal living hints at the experience awaiting you inside the house. However, the double-height volume of the central landscaped courtyard seamlessly merges with the spaces abutting, flooding the home with light and breeze, creating an unpredictable spatial and sensory experience. The subdued colors and textures used throughout the project help exemplify this by internalizing itself. ‘The Hunkered House’ acts as a sanctuary from the external elements.
