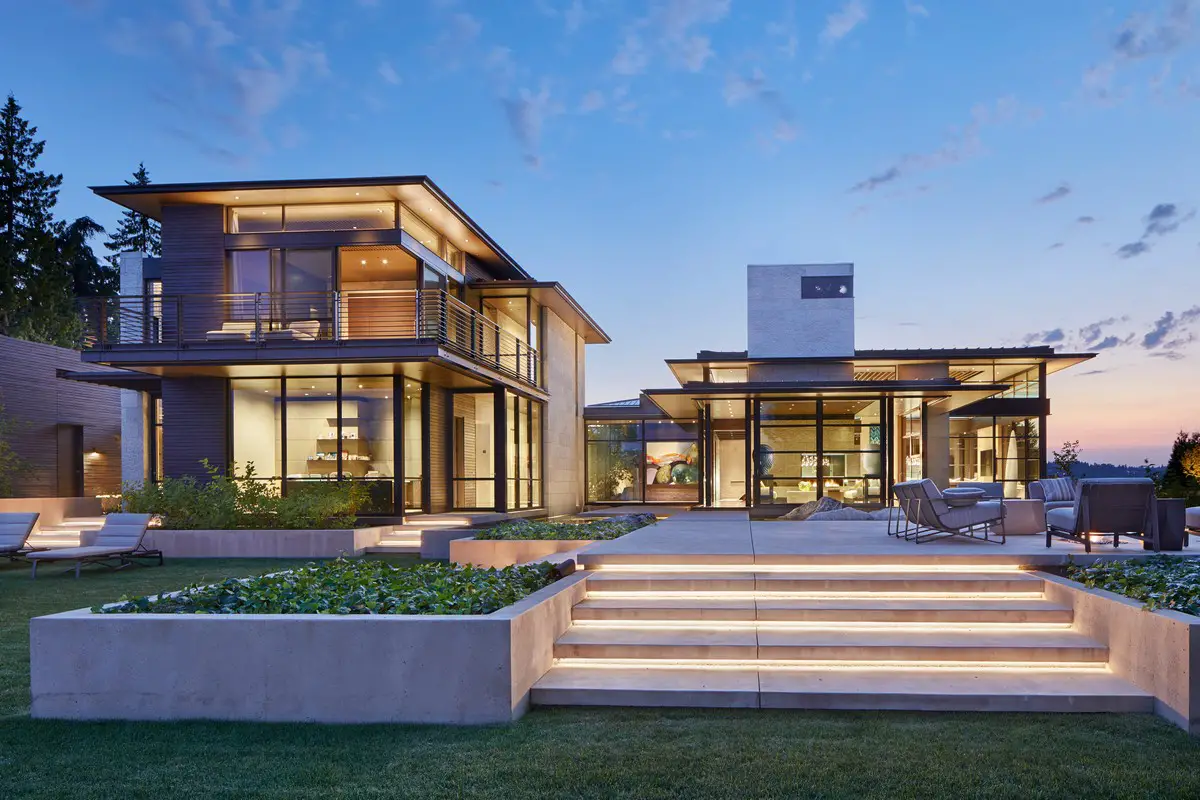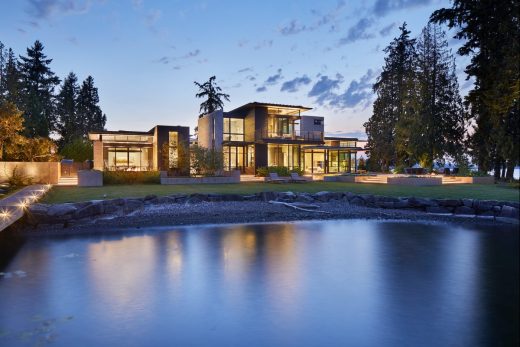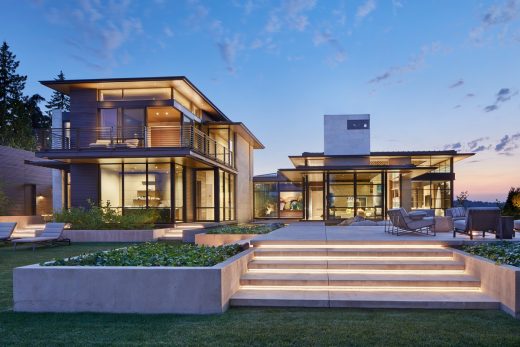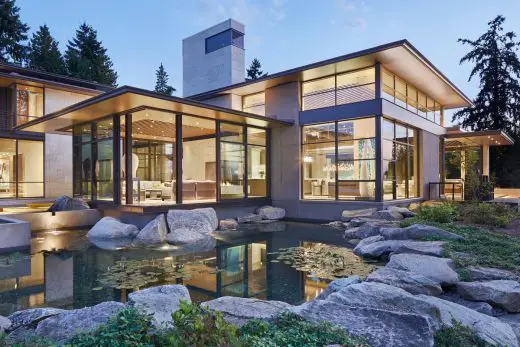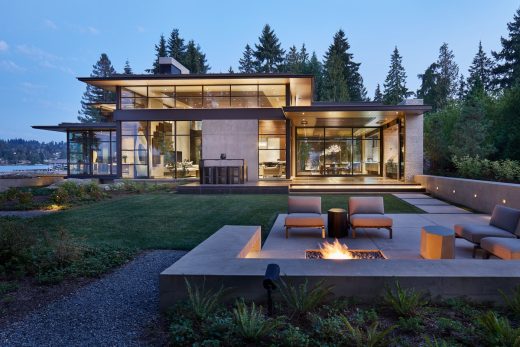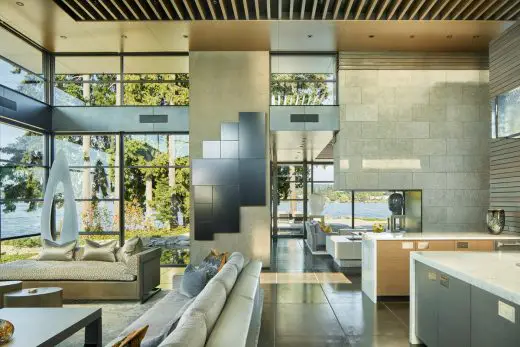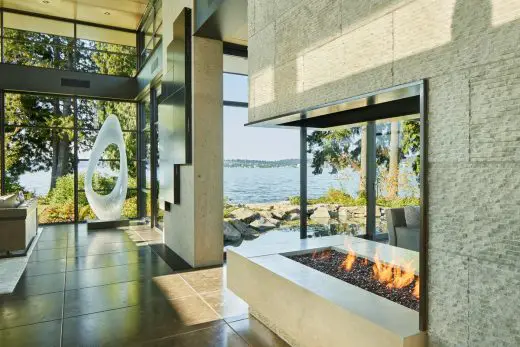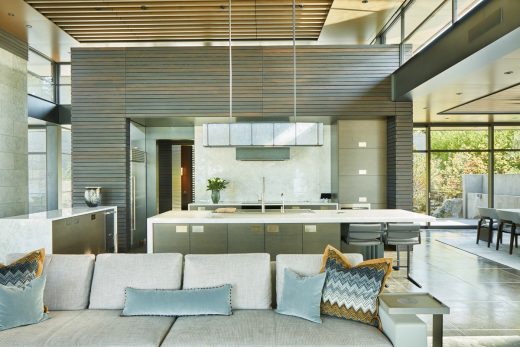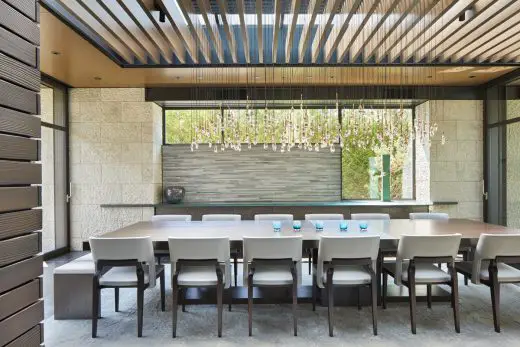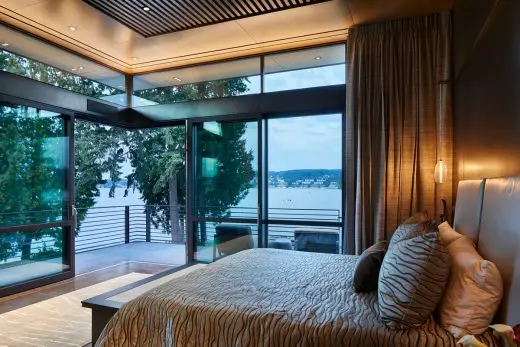The Point Western Washington family home, WA Residence by Kor Architects, US Residential Property Photos
The Point Western Washington family home, USA
December 24, 2022
Design: Kor Architects
Location: Hunts Point, Western Washington, USA
Photos by Benjamin Benschneider
The Point Western Washington home, WA
The Point Western Washington Residence
A family home unites the demands of an extensive program with hierarchy, plasticity, natural light, views, blurring of interior/exterior space and a unique connection to the natural landscape. Building elements are organized into attached/detached pavilions based on program, hierarchy of structure and levels of privacy.
The pavilions are dislocated around a unifying north/south glass spine/bridge that allows for an abundance of natural light, compelling vistas through the building to the surrounding landscape, lake, and beyond. The push-pull of building elements around the organizing circulation spine generates intriguing exterior landscaped spaces that inhabit the zones between each pavilion. A simple, cyclical palette of wood, stone, concrete, steel, and expansive window walls allow the architecture to recede and let nature take center stage.
A series of water features reinforce the pavilion’s relationship to the lake. A spring box at the edge of the auto court and a spring box west of the two main pavilions feed water features which appear to flow under the buildings into a larger architectonic water feature. This water feature then pours into a larger body of water that was developed to feel like a native pond adjacent to the lake.
This pond is connected visually (and when it rains, literally) to the lake beyond. Terraces are positioned adjacent to primary living areas in order to further integrate the buildings to the site. The existing monolithic bulkhead is pierced by three new coves that restore the lakeshore back to its imagined natural beauty which in-turn allows the family to enjoy activities at the water’s edge.
A hidden stone patio to the north creates a private space to engage the lakeshore, and two outdoor rooms with fire pits were placed at some distance from the pavilions for the family to enjoy the lake at night.
In order to directly connect the main living areas of the house to the adjacent lakeshore, large concrete “lily pads” were designed, which appear to float on the water feature, and provide dry passage over it between the house and the main terrace. In order to balance the environmental impact of a large pre-existing lawn, the remaining gardens utilize a palette of contextually appropriate native plant materials. The end result is a seamless integration of architecture, landscape architecture, and nature.
Low-E energy efficient double-pane thermally broken steel windows and doors made from 100% recycled materials with narrow sight lines allow for unobstructed views of the surrounding landscape, maximize daylighting, and provide passive ventilation. High R-value foamed-in-place insulation was utilized throughout the structure for an energy efficient envelope. Geothermal energy is captured to heat/cool the building through radiant floor heating/cooling. Ultraviolet water purification systems along with natural in-place filtering beds within the water features allow for the use of recirculated/recycled water and lake water can be utilized as auxiliary irrigation (as allowed by the local jurisdiction) to conserve fresh water.
The Point Western Washington family home – Building Information
Kor Architects design team:
Matthew Kent, AIA, Principal
Michael Conover, Project Architect
Project team:
Architecture: Kor Architects
Interior Design: Barbara Leland Interior Design
Contractor: TOTH Construction
Civil Engineer: Coterra Engineering
Structural Engineer: RSE Associates
Mechanical Engineer: Franklin Engineering
Geotechnical Engineer: PanGeo
Landscape: Ohashi Landscape Services
Lighting: DePelecyn Studio
Acoustical Engineer: Sparling
Building Envelope Consultant: RDH Building Sciences
Products/Brands:
1. Brombal – windows & doors
2. Arris Stone works
3. Acoustical Ceiling – Decoustics
4. Architectural Glass – GlassWorks Inc.
5. Cabinets – Interior Environments
Photography: Benjamin Benschneider and Aaron Leitz
The Point Western Washington family home images / information received 231222 from Kor Architects, Seattle, USA
Location: Hunts Point, Western Washington, United States of America
New Washington Homes
Washington Real Estate – recent architectural selection on e-architect below:
Courtyard House
Architecture: DeForest Architects PLLC
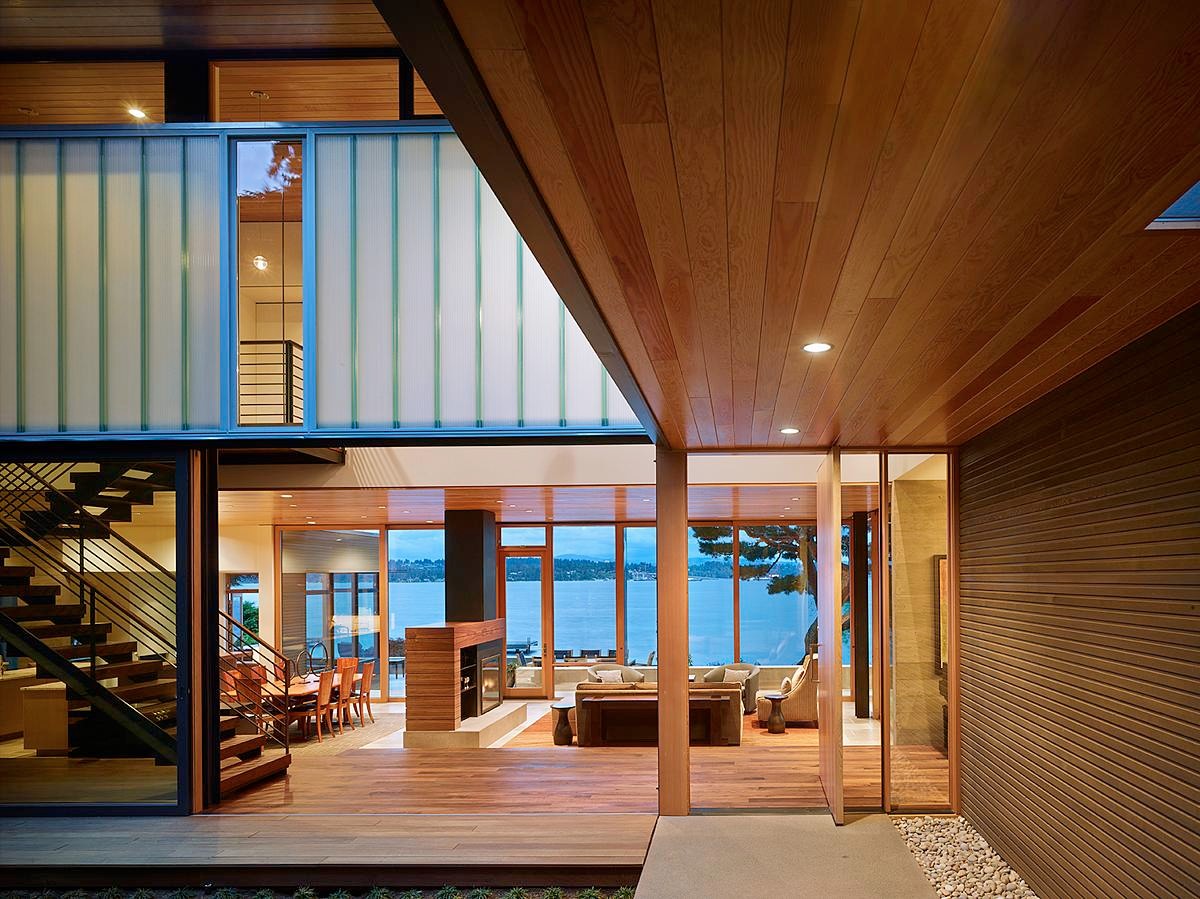
photos : Benjamin Benschneider
Courtyard House
Magnolia House
Design: ALCOVA architecture
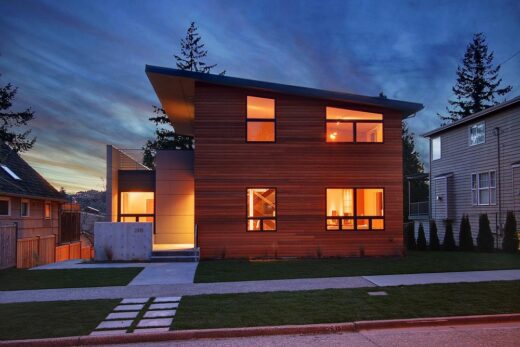
photo : Pietro Potestà
Magnolia House
Washington Architecture
Contemporary Architecture in Washington
Seattle Architecture Designs – chronological list
American Architecture Designs
American Architectural Designs – recent selection from e-architect:
America Architecture News – latest building updates
Comments / photos for the The Point Western Washington family home designed by Kor Architects at Hunts Point, WA, USA, page welcome

