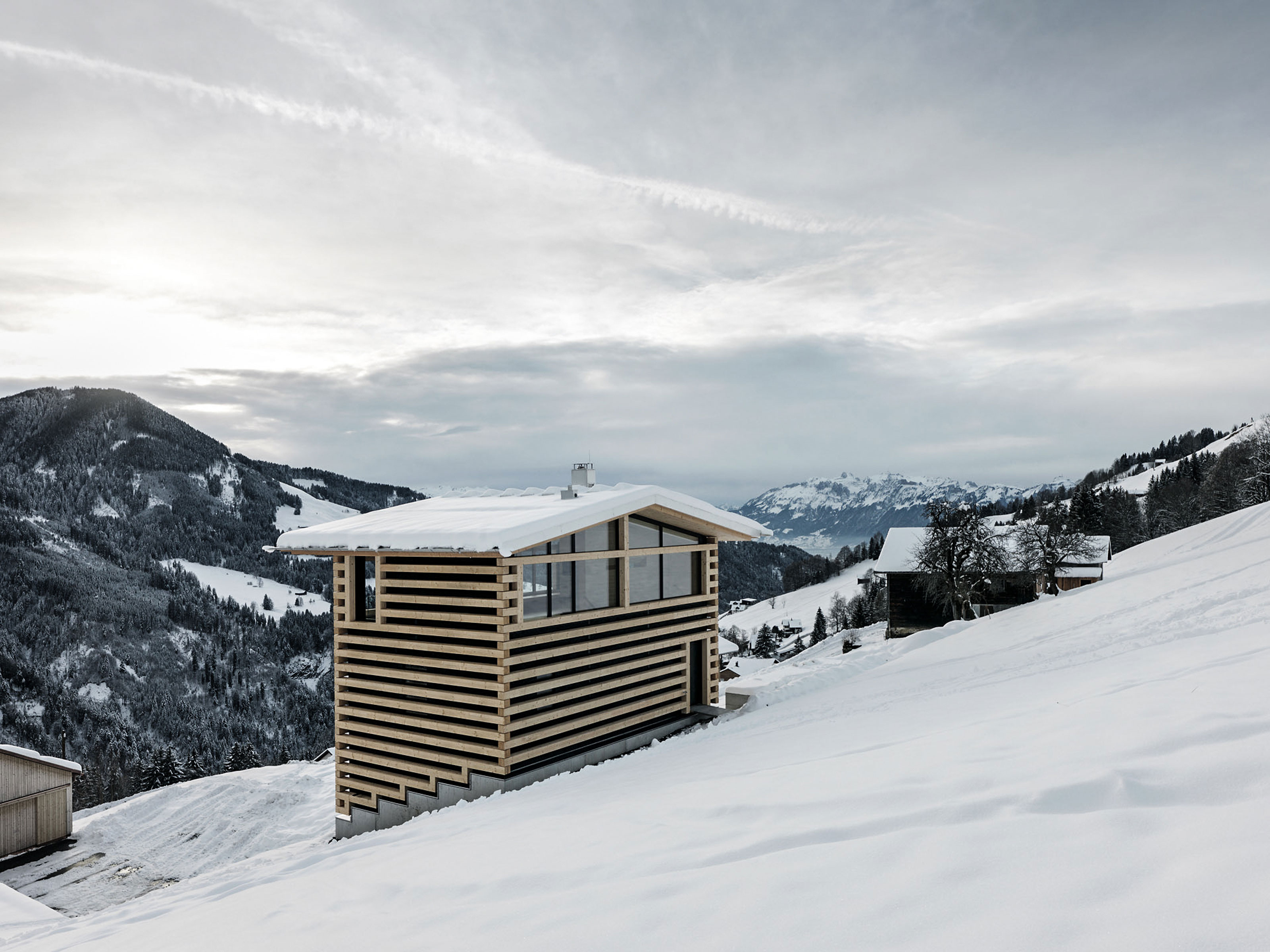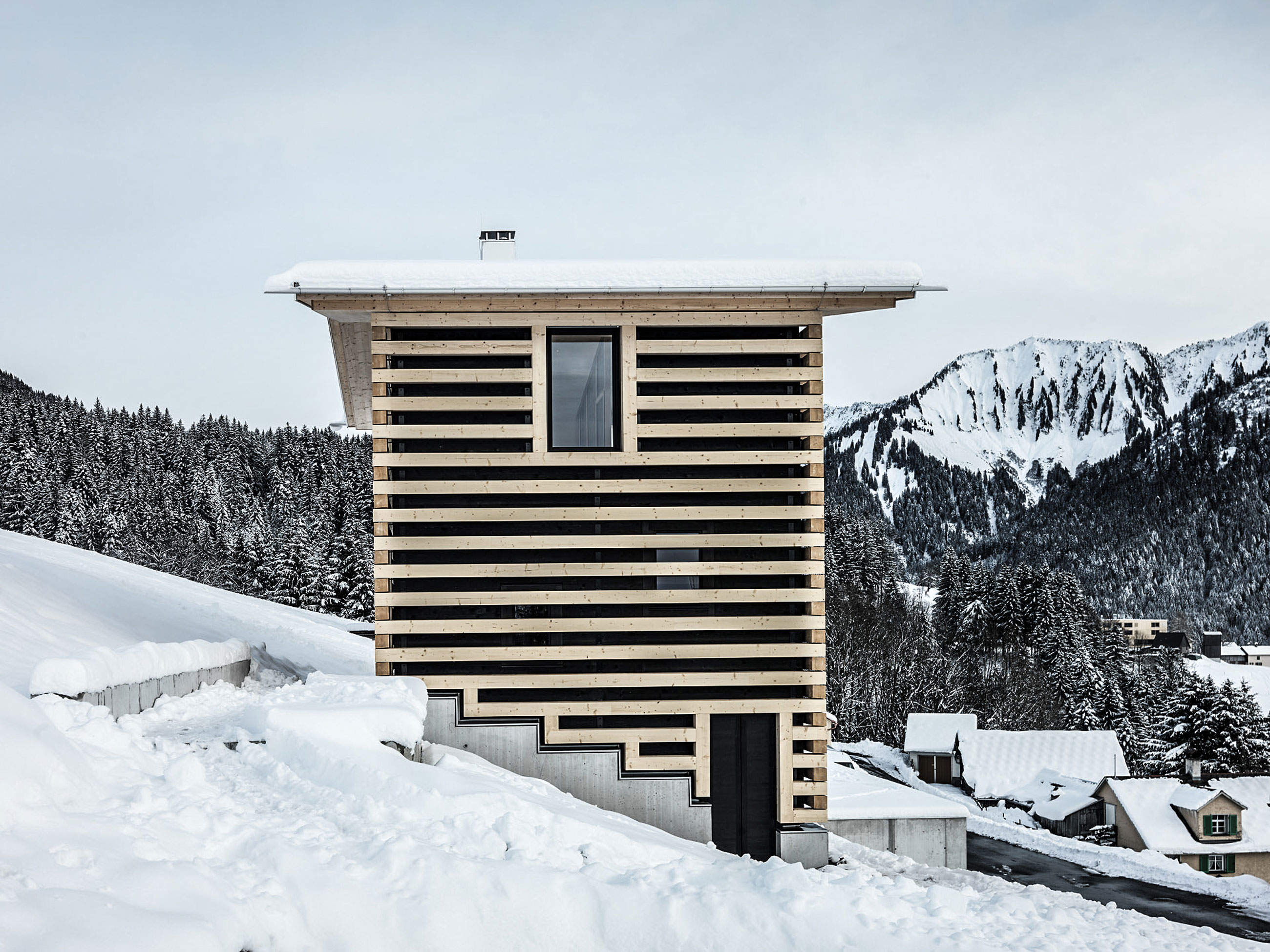
Ski Hut in Lanterns
Architects: Marte.Marte Architects
Location: Lanterns, Austria
Type: Cabin
Year: 2021
Photographs: Paul Ott
The following description is courtesy of Marina Hämmerle. What appears like the structural translation of a child’s drawing, is in fact a mischievous reinterpretation of a tall built log cabin. A ‘knitted’ coat of lying planks dresses the black glazed wooden structure, hides windows or puts them in the picture. On the living floor, this loose shell, facilitated by the transverse position of the house, opens a view of the mountains and the play of clouds in ‘CinemaScope’. An ingenious box on the inside, a structure with a wink on the outside. Somewhere between haystack and house, this project represents the essence of Marte.Marte Architects.


On the outskirts of Laterns Bonacker, a small hamlet of contemporary wooden buildings recently formed on a steep hillside. The client agreed with the neighbors to build their garages as a joint ancillary structure. The pragmatic concrete body pushes itself into the terrain, up to the valley facade, as does the holiday home placed across the mountain slope. Otherwise, the slope remains intact. Only a narrow meandering path leads to the west entrance gate, the water basin and the seating area in front of it.


The house seems to have been taken from a child’s drawing. It appears simple and abstract at first glance: A saddle roof with a pronounced overhang and a filigree rain gutter over a compact, three-storey structure with only a few openings, crowned by a living space under the gable. Erected in panel construction, the structure initially relies on camouflage – the cladding and windows are glazed black. For the sake of alienation and appearance, it is wrapped in a ‘knitted’ coat of planks. The sturdy bars refer to ‘knitted’ log huts, but in a loose form. A clothing that conceals and highlights as required.




Inside, you feel as if you are in a carefully designed and executed casket – ash floor and silver fir panels on the wall and ceiling ennoble the small adjoining rooms and bedrooms. The sauna and sanitary area celebrate subtle restraint with their pale, smoothed surfaces. In contrast, the loft area is splendid – the structure lets its covers fall and brings the imposing panorama – uphill and downhill – into the living room. One lives and celebrates with the seasons, the wind and snow flurries, the flat winter sun flows through the family refuge. Not only in the head, but also in the mountain hamlet, the idiosyncratic familiar and at the same time alienated image of this house type nestles between the haystack and the house.




