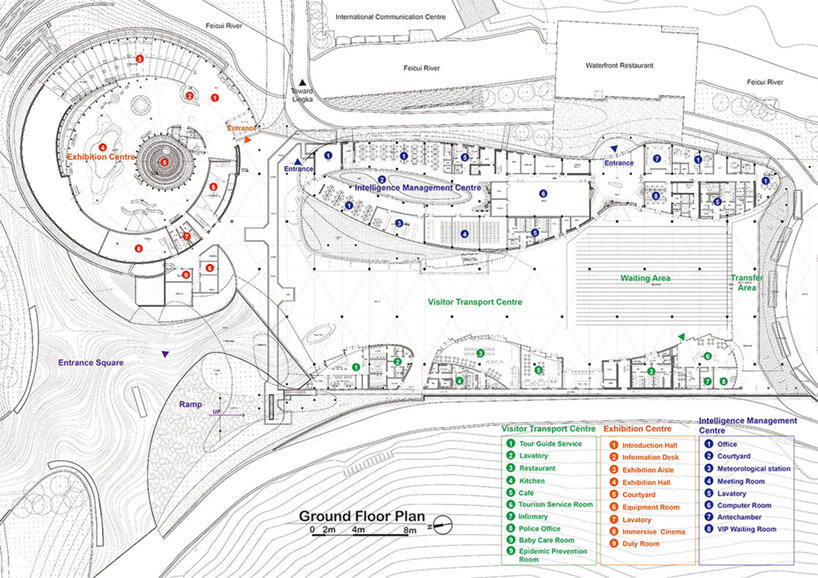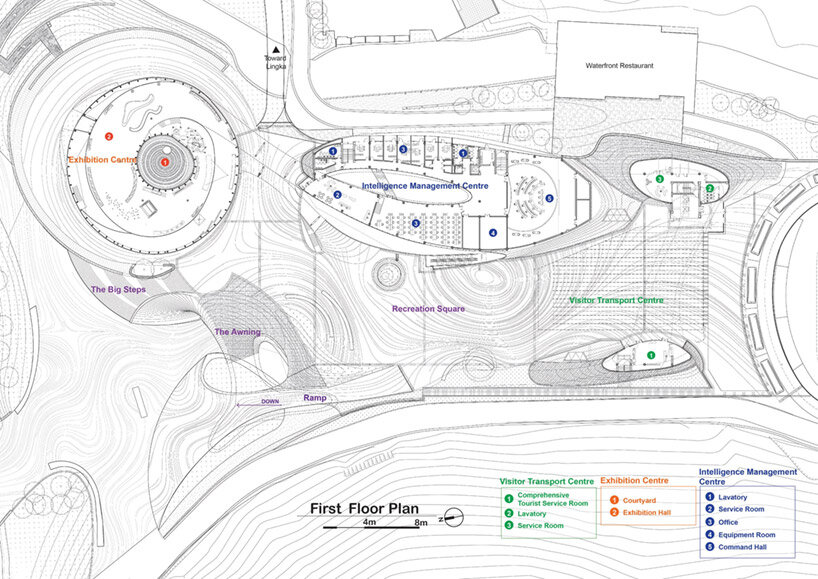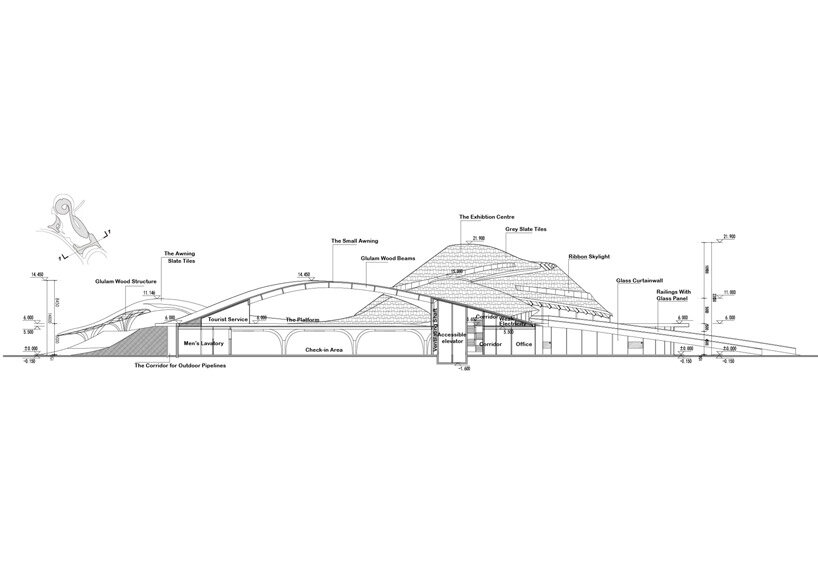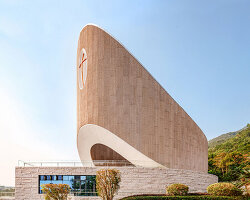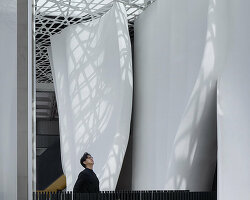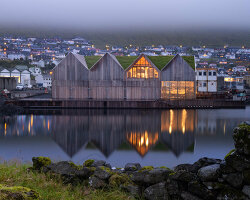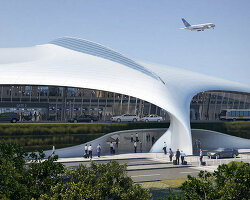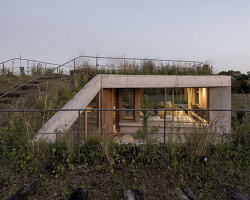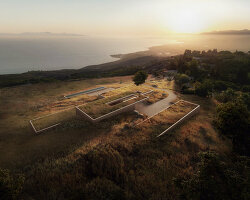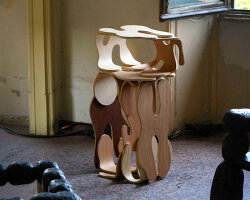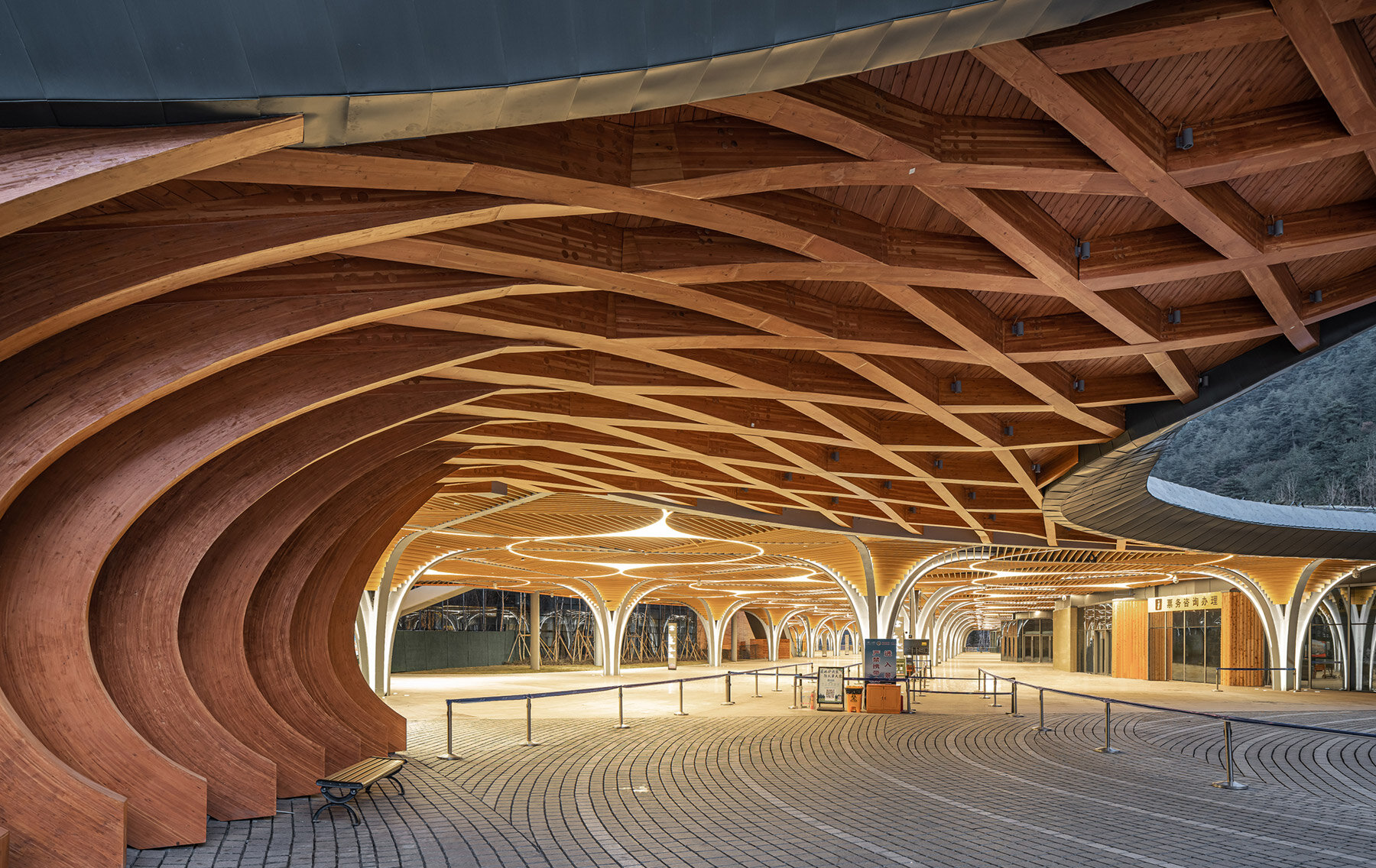
the luminous interiors mark a welcoming gateway into the national park
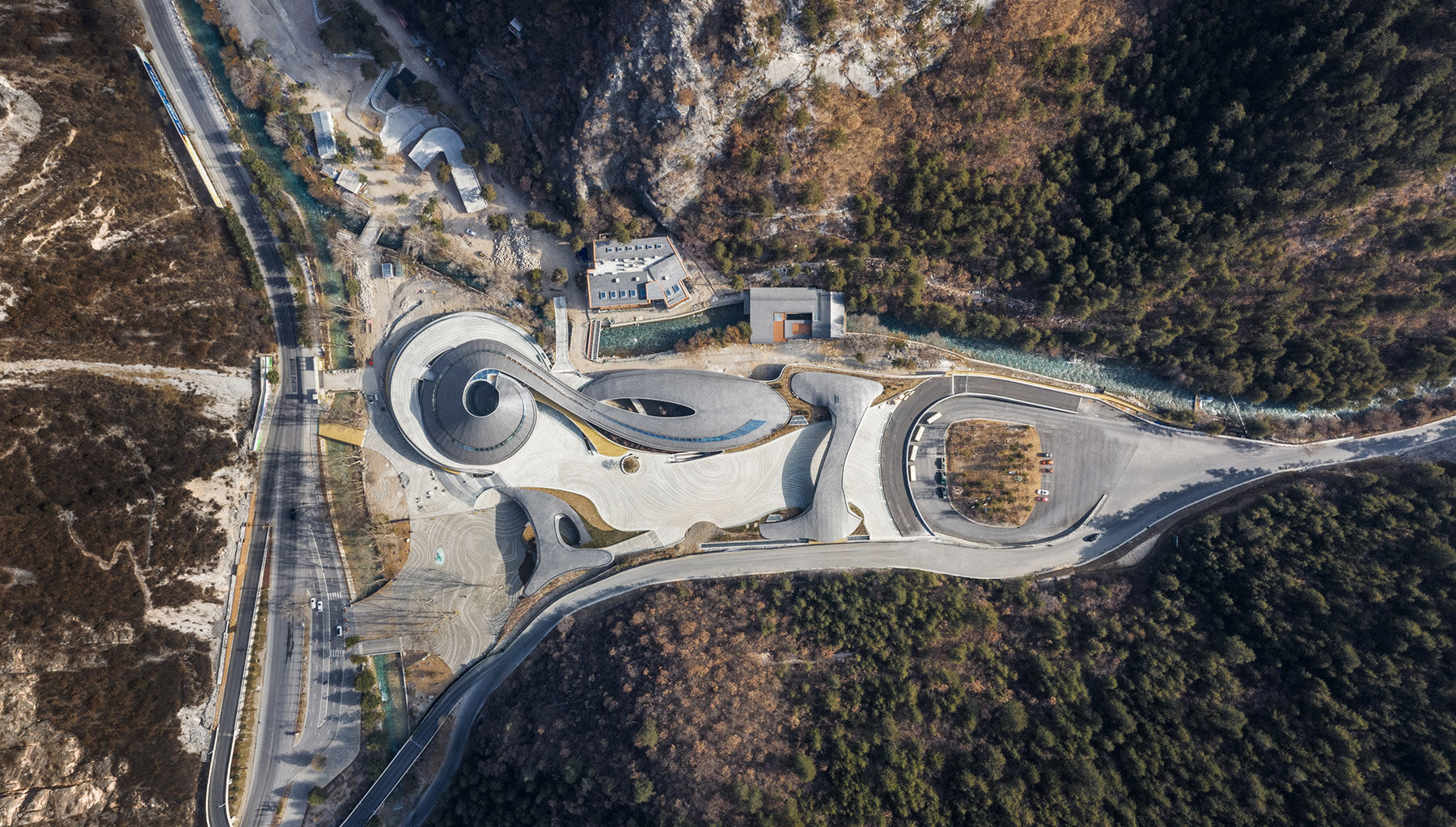
the multi-layered visitor center separates pedestrians from vehicular traffic
KEEP UP WITH OUR DAILY AND WEEKLY NEWSLETTERS
PRODUCT LIBRARY
snøhetta's newly completed 'vertikal nydalen' achieves net-zero energy usage for heating, cooling, and ventilation.
the apartments shift positions from floor to floor, varying between 90 sqm and 110 sqm.
the house is clad in a rusted metal skin, while the interiors evoke a unified color palette of sand and terracotta.
designing this colorful bogotá school, heatherwick studio takes influence from colombia's indigenous basket weaving.
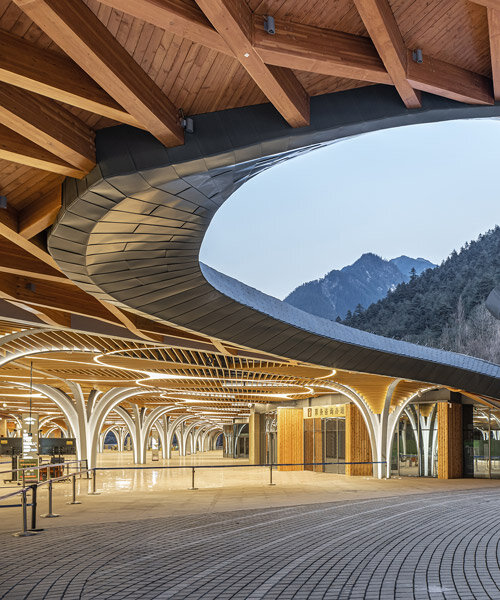
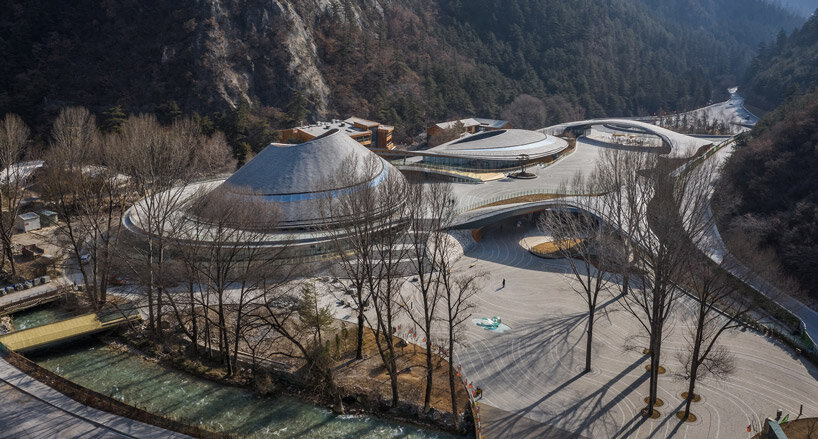 images courtesy Tsinghua University Architectural Design and Research Institute (THAD)
images courtesy Tsinghua University Architectural Design and Research Institute (THAD)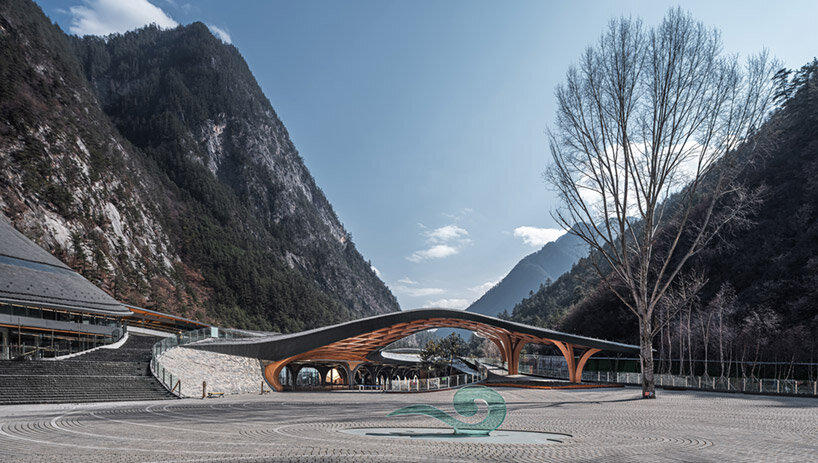
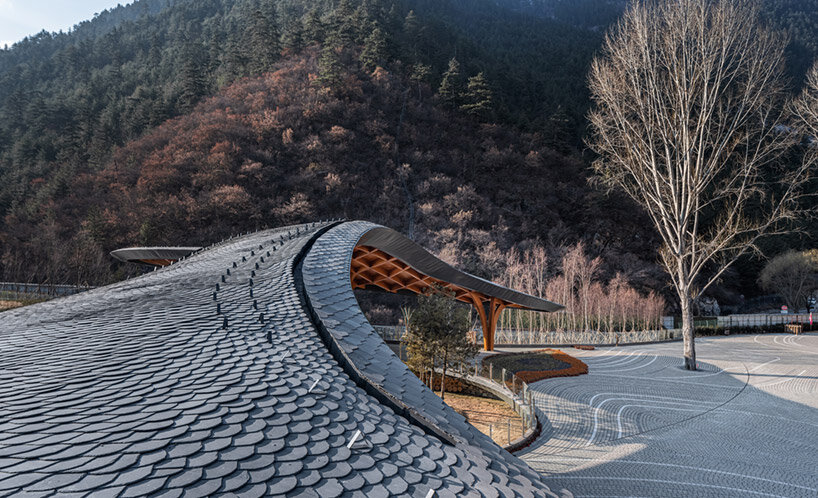
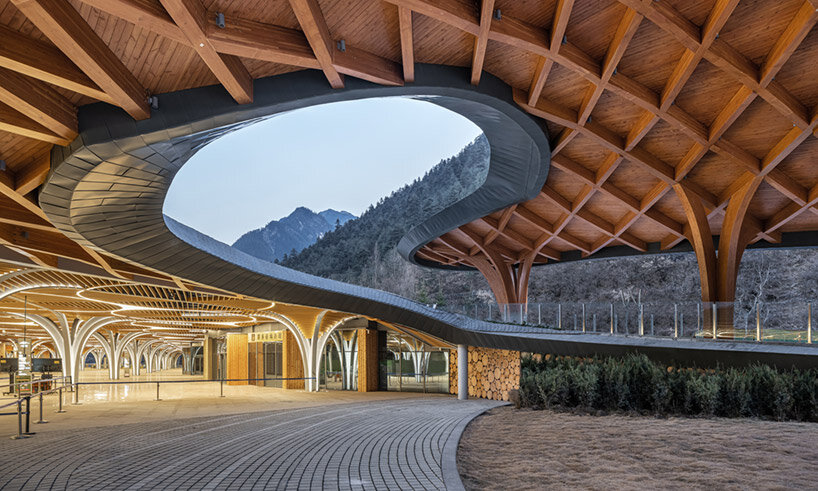 modern technology is employed to design the structure’s curving diagrid
modern technology is employed to design the structure’s curving diagrid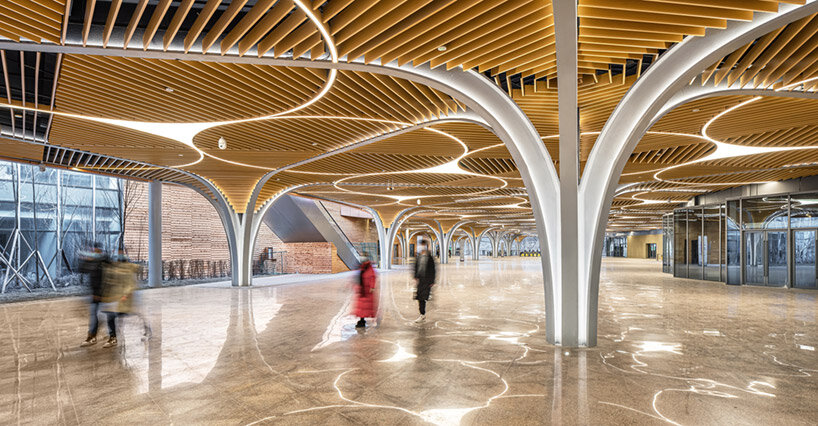
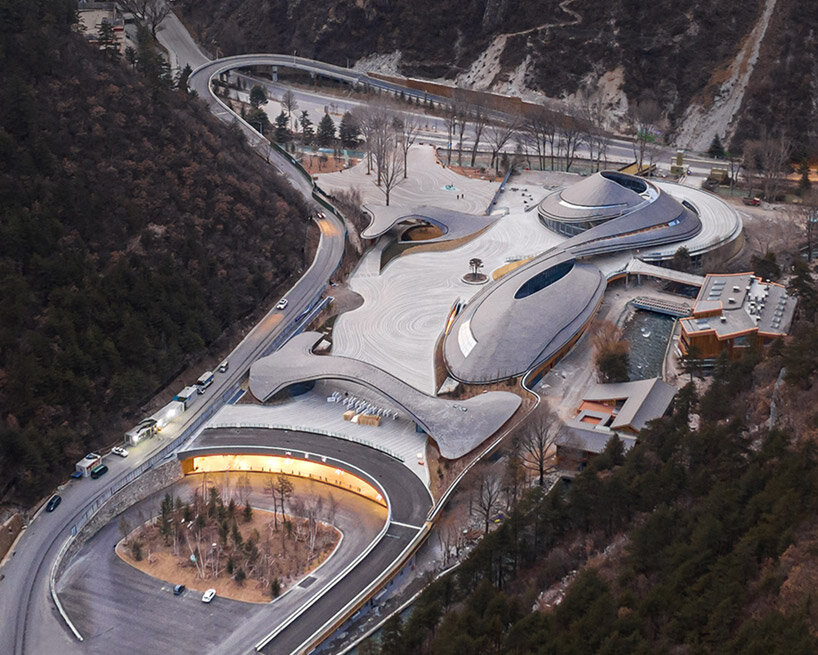 from above, the stone-clad complex is disguised among the rocky terrain
from above, the stone-clad complex is disguised among the rocky terrain