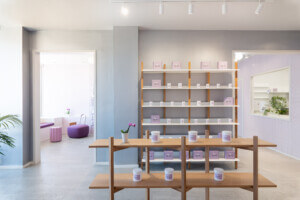OMA has unveiled the design for Harajuku Quest, a commercial development straddling Tokyo’s Omotesando and Oku-Harajuku neighborhoods, both of which are popular retail and cultural thoroughfares in the Japanese capital city. The 84,000-square-foot building will act as a connection point between the two areas, linking them with a sprawling development fronted by a series of stairways and setback terraces.
Harajuku Quest, designed by OMA New York partner Shohei Shigematsu for NTT Urban Development Co., Ltd., is located in western Tokyo close by to attractions such Yoyogi Park, Meiji Jingu, and Harajuku Station. NTT has recently headed other retail-oriented development projects in the neighborhood, including With Harajuku, another large shopping center.

While Harajuku Quest is designed as a commercial destination, its location at the crossroads of Omotesando and Oku-Harajuku draws together the two divergent neighborhoods for the first time. Oku-Harajuku is marked by winding streets and alleyways resulting in a “village” feel, while alternatively, Omotesando has more linear-oriented streets planned on a much larger scale.
“The conjunction of Omotesando and Oku-Harajuku embodies a duality of urban context as well as Tokyo’s fashion and retail culture,” said Shigematsu in a press release. “It was essential for the new building to bridge the two areas and express two stories. Like two sides of the same coin, a single building conveys alternate personalities, connected by a new public corridor.”
“Harajuku Quest acts as both a visual and programmatic convergence point of Omotesando and Oku-Harajuku—a gathering place where visitors can experience the activities and aura of global fashion and local cultural scene simultaneously,” he added.
Just about half of the building (46,285 square feet) is allocated for retail use, with 12,055 square feet of public space, 980 square feet of dedicated terrace space, and parking and mechanics occupying the rest of the structure.

The building’s mass takes on an almost trapezoidal form when viewed from above. A gold-faced, zigzagging staircase winds across one facade, while a titled glass volume angled outward displays on another. An expansive terrace on the second level sprawls amidst the cityscape to play host to cultural programming, while also bringing the street level bustle into the building itself.
“In response to the two contexts, a single form is shaped by two different manipulations within the site’s zoning envelope—pinching and pulling for a sculptural expression toward Omotesando and stepping and fanning for an inhabitable façade toward Oku-Harajuku,” the firm elaborated.

At ground level, a passageway between Harajuku Quest and the adjacent structure serves as a direct thoroughfare between the two neighborhoods with retail shops and restaurants throughout. Renderings of the building, shared by OMA and INPLACE, show off the building’s occupiable rooftop, which wraps around a four-sided volume swathed in greenery. Trees and plantings on each of the terraces further integrate the structure into the urban fabric.
Working alongside OMA to realize the design is NTT Facilities (executive architect, structural and MEP engineering), Landscape Plus (landscape design), Lighting Planners Associates (lighting), Kumagai Gumi (general contractor), and Daikoku Design Institute, Bikohsha (graphics and signage).

OMA was awarded the project in November 2020 and groundbreaking took place last month. It is expected to be completed in February 2025.

















