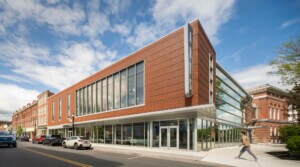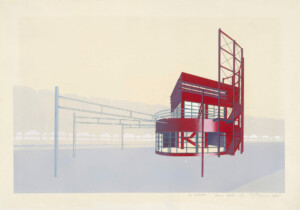The Boston-based, campus design-specializing Leers Weinzapfel Associates (LWA) has shared plans for a significant refresh and expansion of the Davis Center, a longtime hub of diversity, equity, and inclusion at Williams College in Williamstown, Massachusetts. Formally established in 1989 as the Multicultural Center, the three-building space was rededicated as the Davis Center in 2012 in honor of Allison and John A. Davis, two brothers from Washington, D.C., who were among the first Black students to attend the 229-year-old New England private liberal arts college, graduating in 1924 and 1933, respectively. The Davis Center is currently led by director Eden-Reneé Hayes.
As detailed in press materials provided by LWA, the scope of the project entails a major addition that will see the existing Davis Center grow from 18,650 square feet to 26,350 square feet as well as renovations of the adjacent Jenness and Rice Houses, a pair of historic 19th-century structures that are part of the Davis Center and the latter of which serves as home to the Black Student Union at Williams College. (Two other buildings at the project site will be demolished to make way for the revamped Davis Center.)


Per LWA, the new Davis Center’s “enhanced physical space and intellectual and social programming will serve students, faculty, staff, and the broader college community alike.” With a glazed ground floor that promotes openness and transparency and an angular roofline that references the peaks of the surrounding Berkshire Mountains, the revitalized center will feature ample room for Minority Coalition (MinCo) student gatherings, classes, programming, studying, and more. A large multipurpose event space/gathering room will anchor the new center and be joined by multiple student meeting spaces, staff office space, study lounges, a resource center, and revamped community kitchens. As noted by the firm, the “college sought spaces that would be connected instead of siloed in separate buildings, that emphasized both physical and cultural access, and that reflected the mission of the Center.”
Joining LWA in collaboration on the project is J. Garland Enterprises, a 100 percent minority-owned (MBE) architecture, design, and real estate development practice also based in Boston, along with a larger design team that includes, among others, landscape architecture firm Stimson Studio, structural engineer RSE Associates, civil engineer Nitsch Engineering, lighting designer Lam Partners, sustainability consultant Integrated Eco Strategy, and BVH, which is overseeing MEPFP, site utilities, AV/IT, and energy modeling.
The involvement of LWA and J. Garland Enterprises was announced in October 2019, and community engagement activities quickly including the creation of a pop-up space dedicated to the project. Any forward movement, however, was paused during the early months of the pandemic with activity resuming in September 2020.


The expansion/refurbishment of the Davis Center is also a highly sustainable effort with the project pursuing rigorous Living Building Challenge Petal Certification.
As noted in the press materials, the new Davis Center will “welcome everyone, with a particular focus on those from historically underrepresented identifies. Comprising modernized space for current and future needs, it will be a dynamic and effective hub for education, activism, community building, academic exploration, well-being, and celebration, providing space for student affinity groups to collaborate and convene in furtherance of a more inclusive Williams.”
The new Davis Center at Williams College is expected to be completed in Fall 2023.











