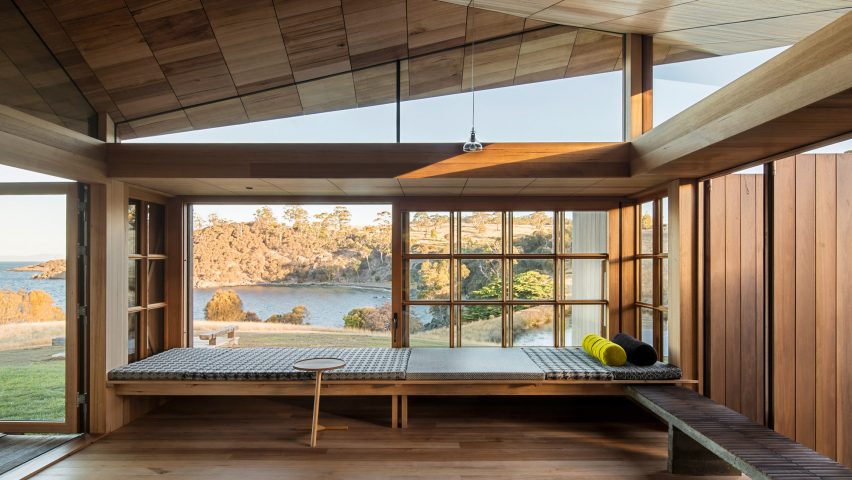
Ten cottage interiors that offer a place for peaceful reflection
A renovated dwelling in rural China and a converted stable in Ibiza feature in our latest lookbook, which collects 10 cottage interiors that promise rest and relaxation.
Cottages are small dwellings that are traditionally characterised by a sense of comfort and cosiness. However, interior designers are increasingly pushing the boundaries of how to dress the insides of these homes, as seen in these innovative examples.
As the weather cools down in the northern hemisphere, here are 10 calming interior spaces in cottages by architects and interior designers from across the globe.
This is the latest in our lookbooks series, which provides visual inspiration from Dezeen's archive. For more inspiration see previous lookbooks featuring neutral living rooms, homes in converted warehouses and Bauhaus-informed interiors.
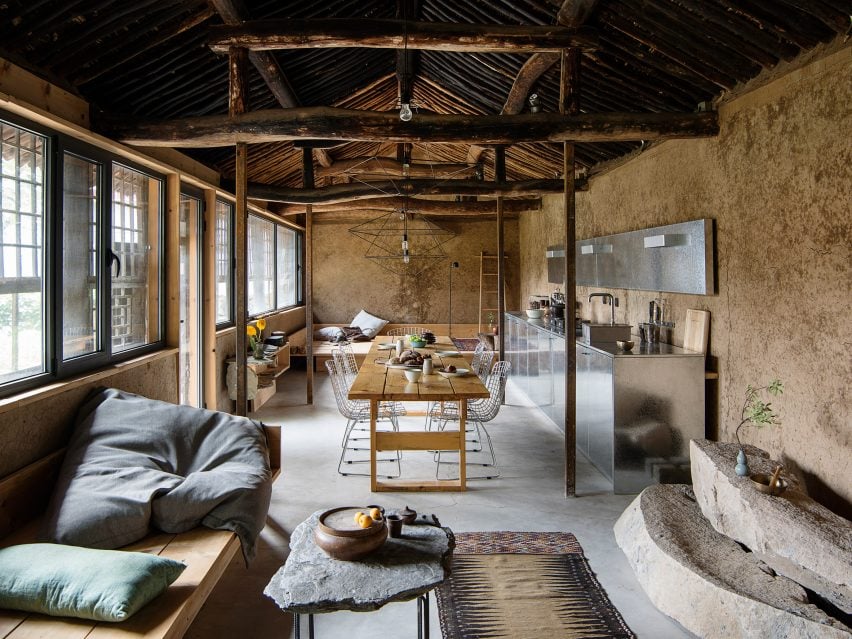
Hai Zhen cottage, China, by Sun Min and Christian Taeubert
Located in Hai Zhen, a village just outside of Beijing, this previously neglected cottage was renovated by fashion designer Sun Min and architect Christian Taeubert.
A large, open-plan lounge area displays a mixture of rustic features such as the original roof and timber beams, which are presented alongside more contemporary elements including stainless steel and spindly, wireframe lighting.
Find out more about this Hai Zhen cottage ›
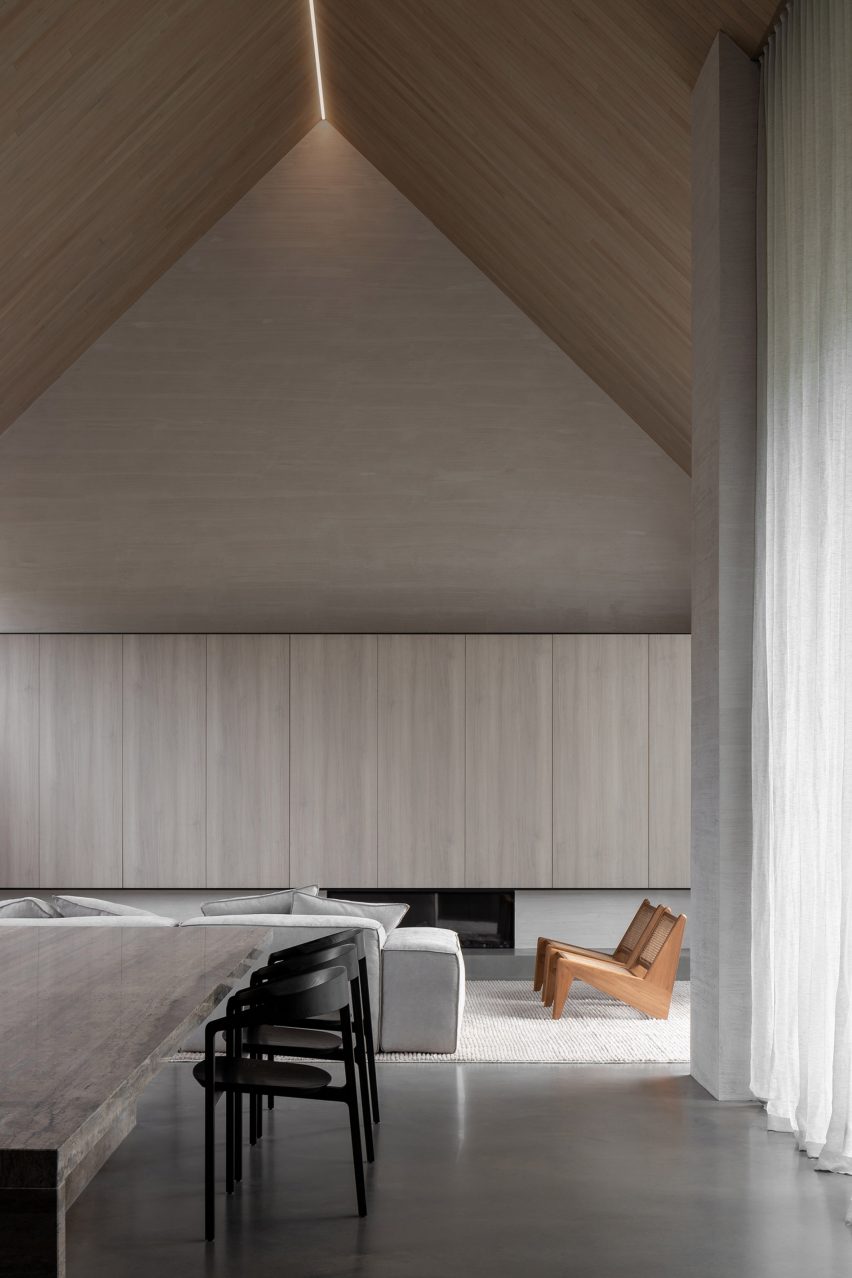
Barwon Heads House, Australia, by Adam Kane Architects
Barwon Heads House is a renovated cottage by Melbourne-based studio Adam Kane Architects with a barn-style extension defined by an open-plan living area.
Shortlisted for the 2022 house interior of the year Dezeen Award, the cottage interior features a monochrome interior palette and statement geometric furniture, such as a pair of Kangaroo Lounge Chairs by designer Pierre Jeanneret.
Find out more about Barwon Heads House ›
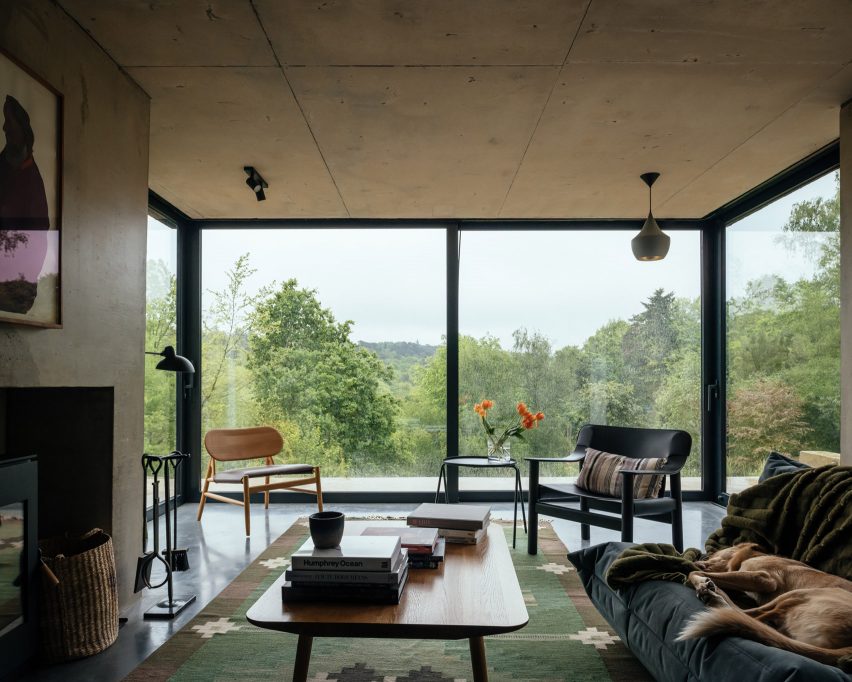
English cottage, UK, by Invisible Studio
Architecture practice Invisible Studio added a double-pitched extension to this cottage that is located on the borders of Hampshire and Surrey in England.
Exposed concrete accents contrast with rectilinear sliding glass doors in the living space, which cantilevers over the sliding patio doors below with the support of a concrete chimney.
"All the materials are fair-faced so had to be perfectly made," explained studio founder Piers Taylor. "Nothing is covered up and everything exposed."
Find out more about this English cottage ›
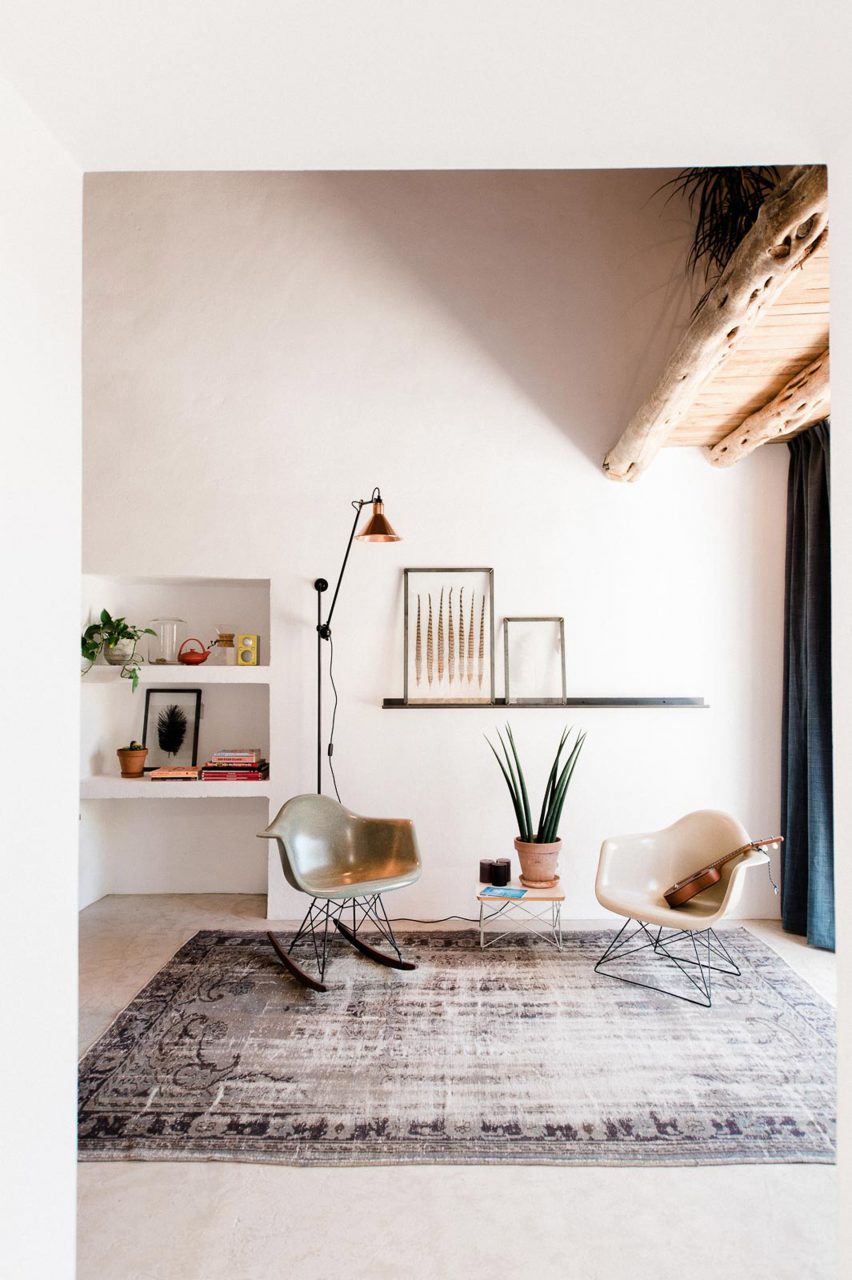
Casa Campo, Ibiza, by Standard Studio
Casa Campo is a cottage in Ibiza that Standard Studio converted from a 200-year-old stable to an off-grid showroom and home for the owners of an interior design shop.
Original beams crafted from Ibiza's native Sabina pine trees are paired with contemporary low-slung furniture in the double-height living space that is illuminated by bright white walls.
Find out more about Casa Campo ›
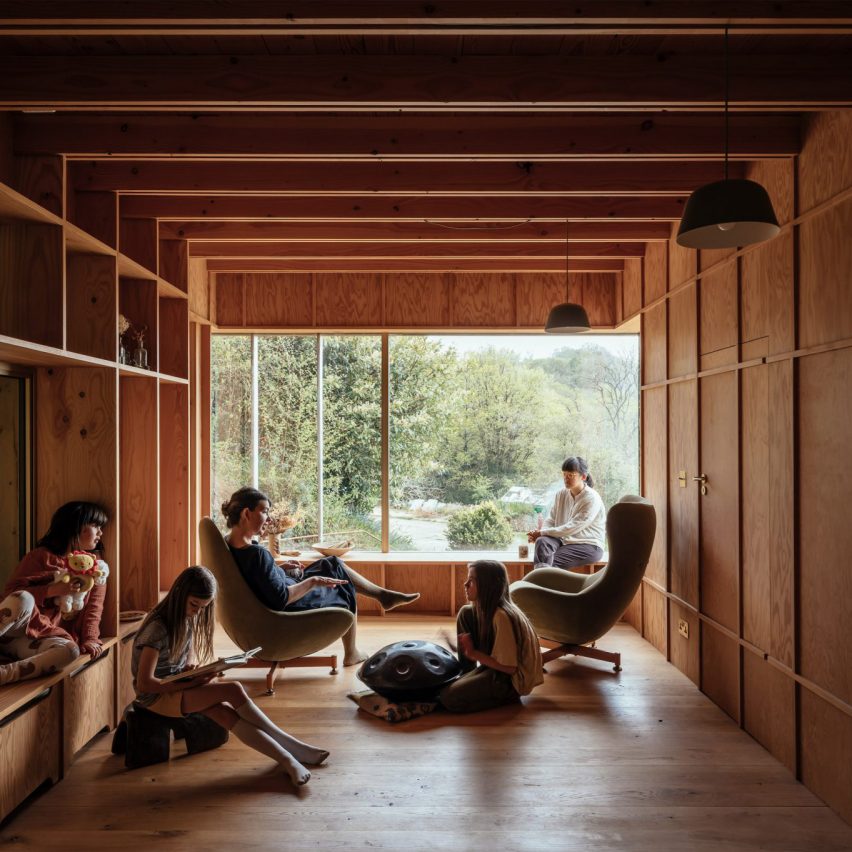
Made of Sand, UK, by Studio Weave
Architecture office Studio Weave designed a wooden extension to a stone cottage in Devon's Blackdown Hills in the English countryside, which was created as a creative workspace for its owners and visiting artists.
Called Made of Sand, the extension's interior is defined by built-in timber window seats and wall storage that is framed by large glass windows.
"The contrast between materials, old and new, in and out, are foregrounded to create a distinct sense of rest and relaxation in the new spaces," said studio director Je Ahn.
Find out more about Made of Sand ›
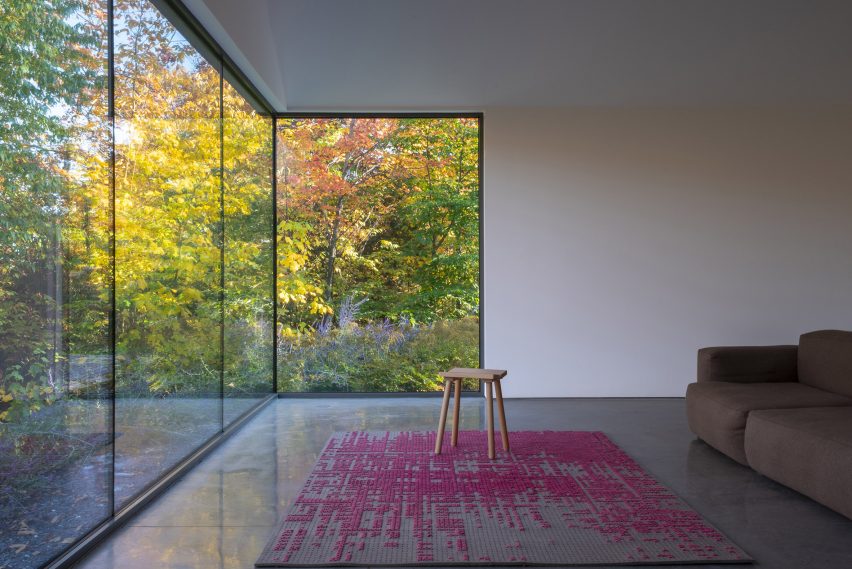
La Brèche, Canada, by Naturehumaine
Two volumes connected by a walkway make up La Brèche, a ski cottage in Quebec by Montreal studio Naturehumaine that features facades informed by the area's vernacular architecture.
Floor-to-ceiling corner windows illuminate the living space, which is characterised by a polished concrete floor and minimal accents of colour and texture.
Find out more about La Brèche ›

Muskoka Cottage, Canada, by Studio Paolo Ferrari
Named after its location in Canada's Muskoka region, this cottage interior features exposed finishes informed by the surrounding natural forests and the area's geological details.
These include sandy-hued, Douglas fir exposed ceilings and large slabs of granite that make up various statement islands throughout the home, as well as a large fireplace in the living space.
"The granite is coarse-grained and hard," noted Studio Paolo Ferrari. "It references the minerality of the site and imbues the interiors with a sense of ruggedness."
Find out more about Muskoka Cottage ›
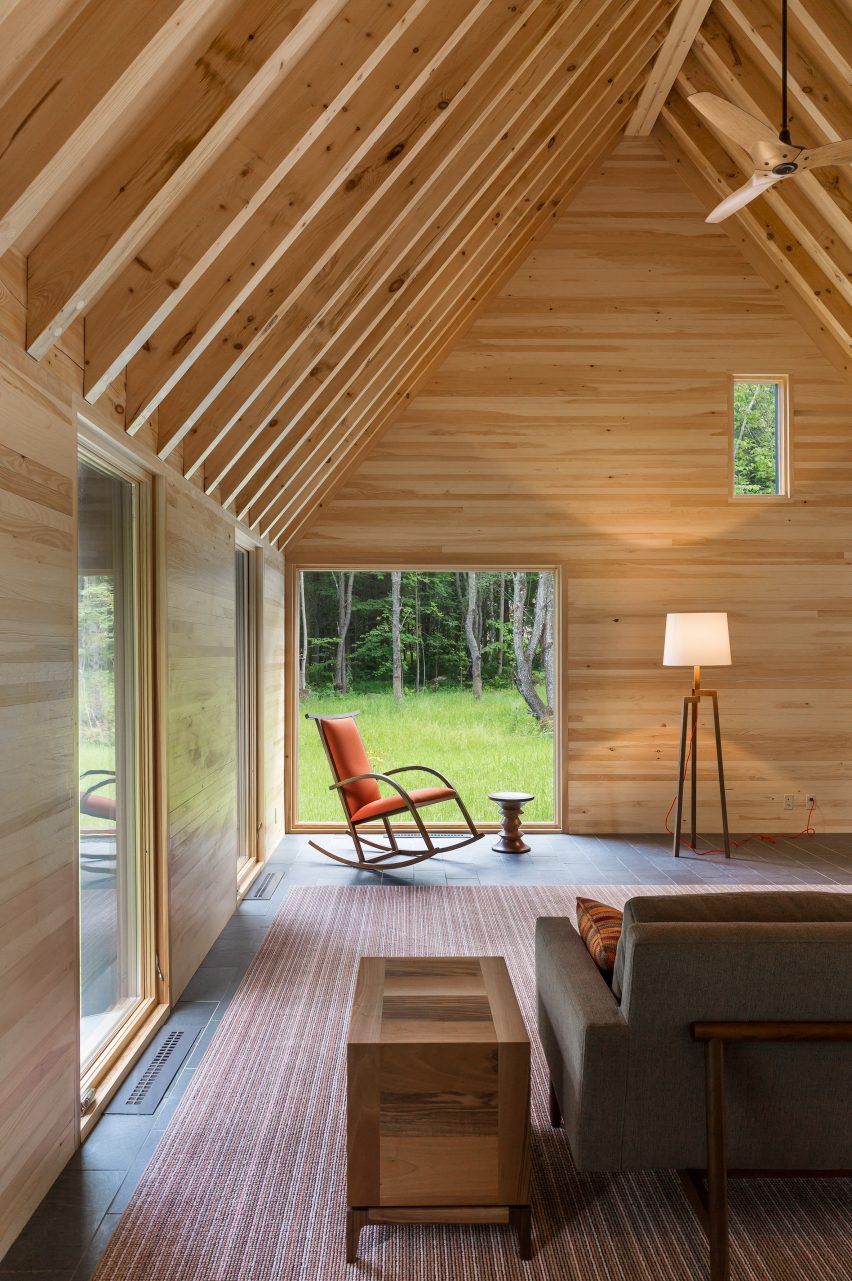
The Marlboro Music Cottages, USA, by HGA Architects and Engineers
The Marlboro Music Cottages are a series of cabin-style dwellings by HGA Architects and Engineers (HGA) for musicians staying in New England over the summer during the Marlboro Music School and Festival, an annual event.
HGA took cues from the single-storey boxy dwellings with gabled roofs that populate Cape Cod for the cottages' architecture. Cedar plank cladding and pitched roofs were used to embrace the homes' natural setting.
Inside, the cottage interior features exposed timber ceilings, pine-sheathed walls and slate flooring, adding to this pared-back approach.
Find out more about The Marlboro Music Cottages ›
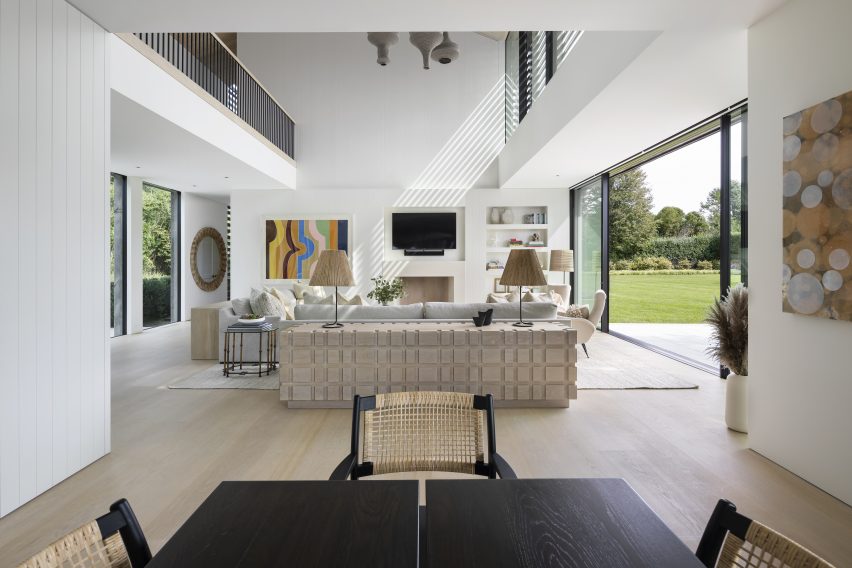
Hamptons cottage, USA, by Birdseye Design
A double-height living space offers views of the surrounding Hamptons at this cottage by architecture studio Birdseye Design, which is wrapped in thin wooden slats that nod to local traditional buildings.
Eclectic geometric furniture makes up dining and living areas that anchor the west side of the property and open out onto an outdoor dining space.
"Operable glass walls open to a large stone terrace off the living room and the kitchen opens to a wood-slatted, pergola-covered porch," said Birdseye.
Find out more about this Hamptons cottage ›
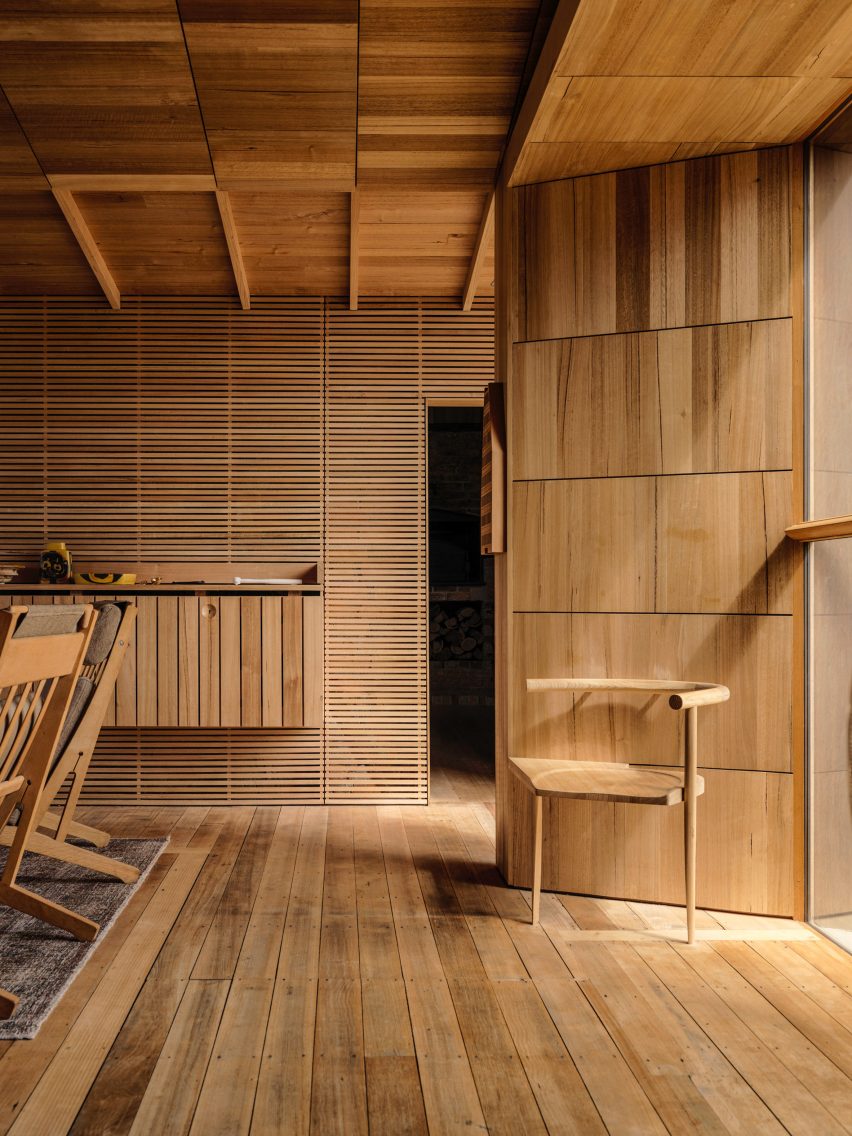
Captain Kelly's Cottage, Tasmania, John Wardle Architects
Australian studio John Wardle Architects has repaired this weatherboard cottage in Tasmania, which originally belonged to its architect, harbourmaster Captain Kelly, in the 1840s.
Furniture created from materials left over at the end of the project's renovation feature in its updated design, while a focus on wooden interiors maintains a sense of the dwelling's history.
"Over 175 years there had been many unsympathetic alterations to the small cottage," said the studio. "Part of our work involved the removal of these non-original works, to respectfully return the cottage to its original form."
Find out more about Captain Kelly's Cottage ›
This is the latest in our lookbooks series, which provides visual inspiration from Dezeen's archive. For more inspiration see previous lookbooks featuring neutral living rooms, homes in converted warehouses and Bauhaus-informed interiors.