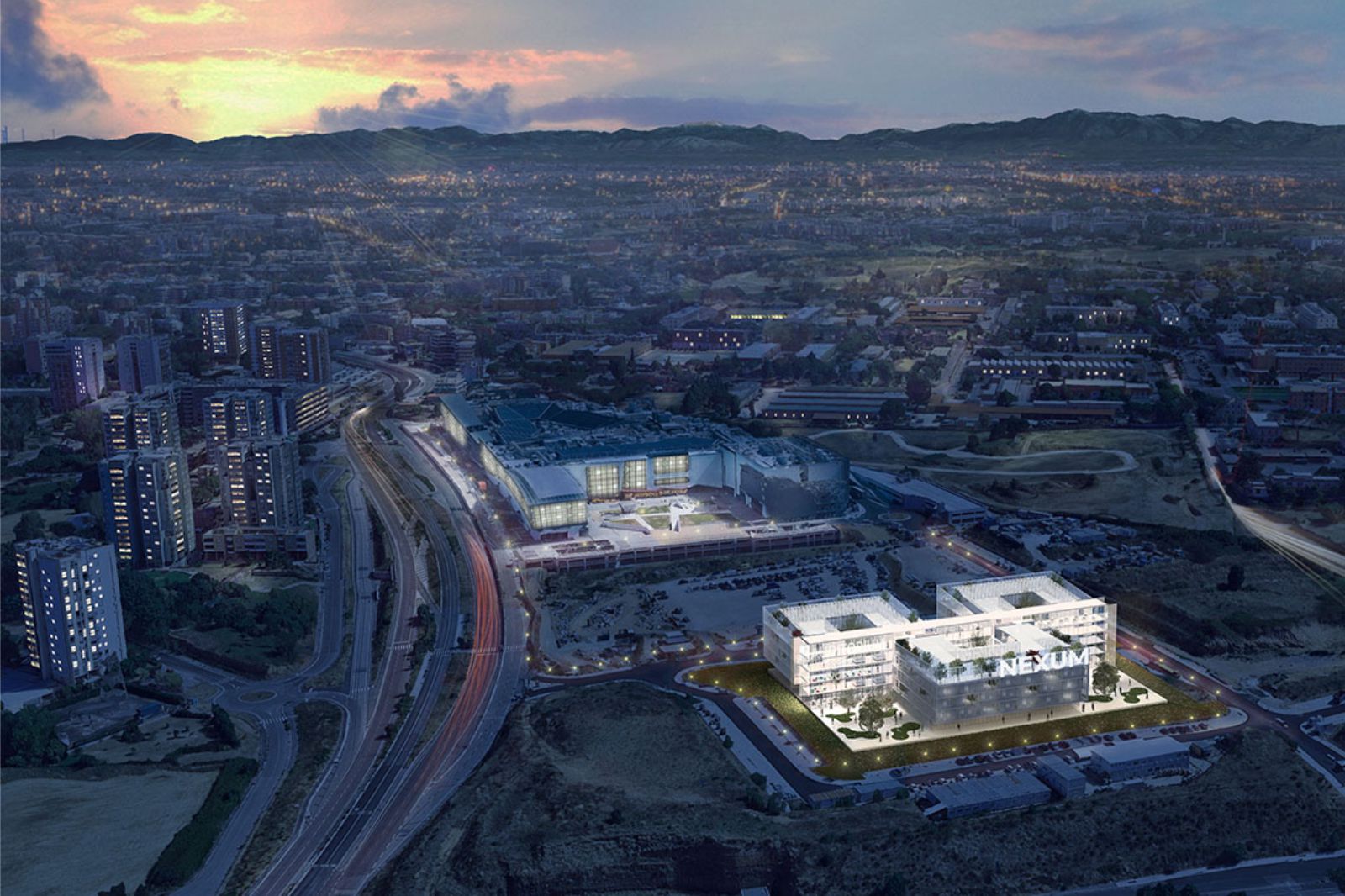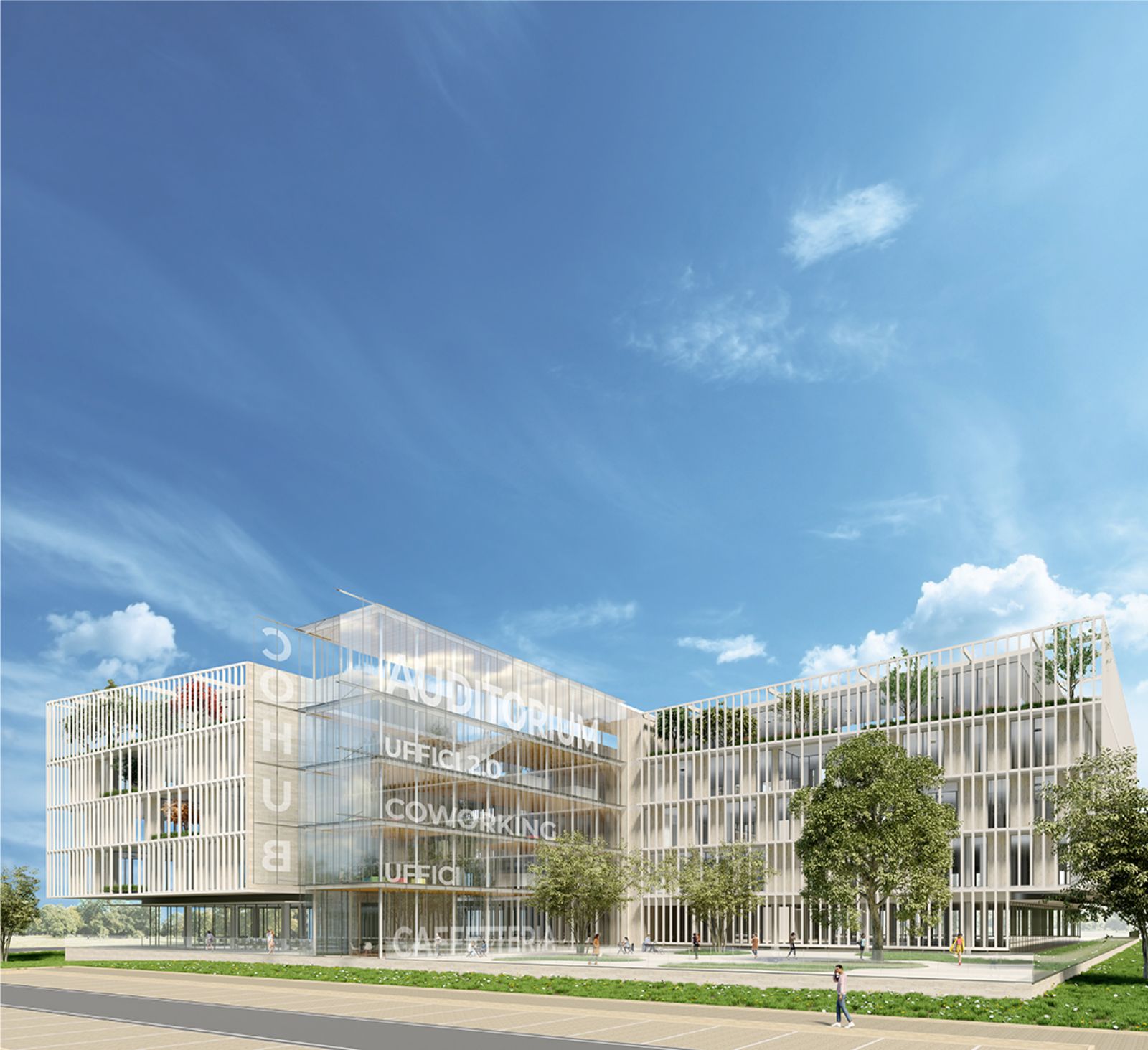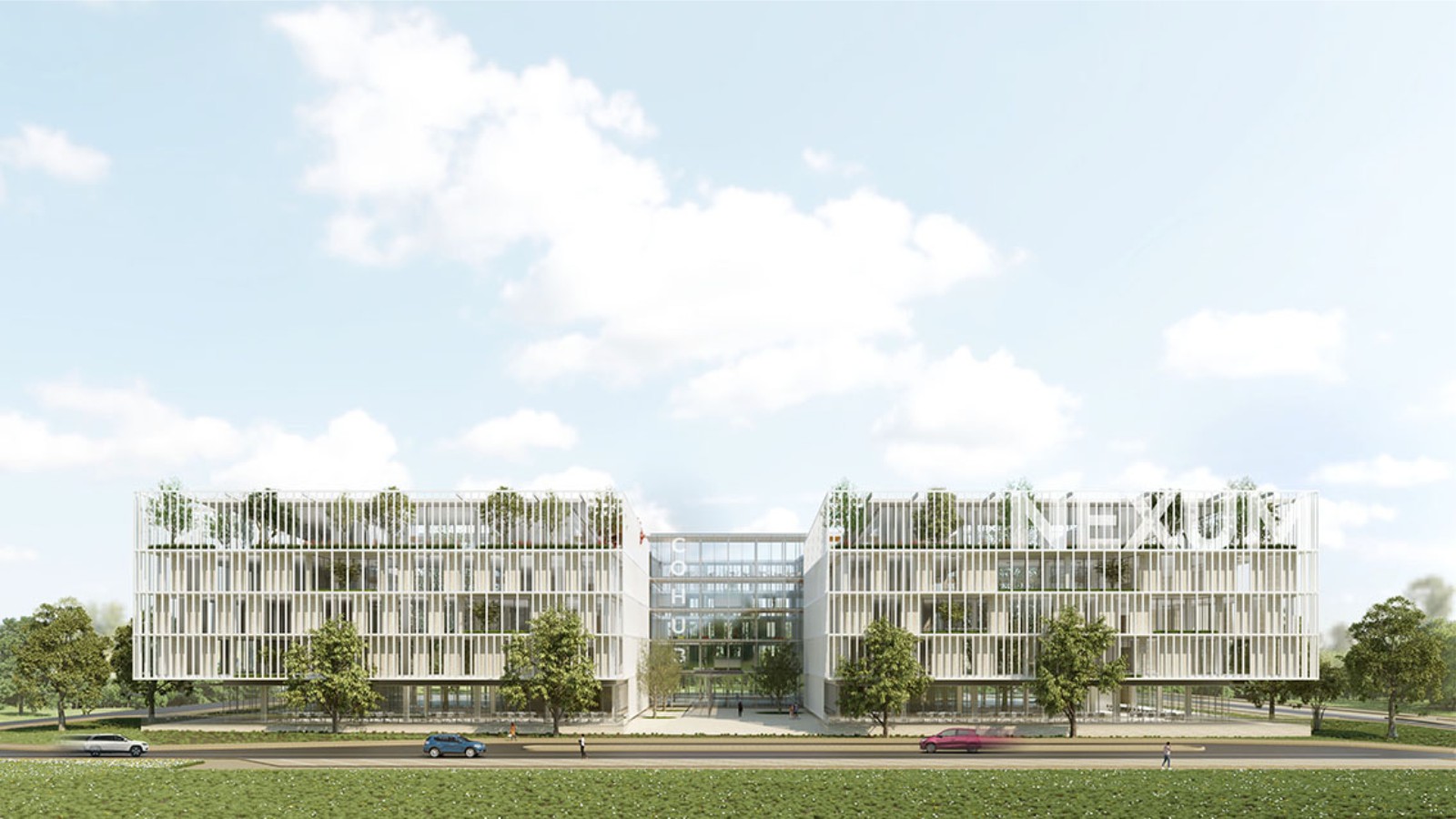Alvisi Kirimoto has won the competition by invitation launched by Ares for a multifunctional management park on Laurentina, Rome, adjacent to the Maximo shopping center. The design approach started by delimiting the building area in a rectangular area of over 9,000 square meters, sectioned by a regular mesh of 7.5 m x 7.5 m, which defines the structural pitch of all the elements and allows the construction of a functional basement with parking and technical rooms.
Subsequently, the area was divided into 6 areas, with open spaces, all to be experienced, divided into 3 courtyards and 3 green squares. The offices are organized within the three courtyard volumes to which a vertical hub is joined – a fully glazed distribution slat that acts as a connector between the buildings. Arranged longitudinally with respect to the lot, the hub is the distributive heart of the intervention through which the entire system can be accessed.
Innovative and dynamic, the Management Park stands on an 80 cm travertine base, which in addition to visually emphasizing the perimeter of the intervention, allows a detachment from the road level, ensuring a greater degree of privacy. The main pedestrian access is located on the north front, in an axial position with respect to the nearby shopping center, where the pick-up/ drop-off for the shuttle connecting with Metro B can be found. Once inside, visitors access the offices through the vertical hub, which houses the entrance with access control systems.
Under a large double height ceiling, there is the reception, common to all the buildings, and the two stair-lift bodies that connect all the levels. To the rear, the large window opens like a theatrical backdrop, onto the central courtyard, characterized by a large tree and a mirror of water. As a natural extension of the areas intended for coworking on the ground floor, the hub is a lively and dynamic place, dedicated to nurturing interaction between the various professionals who live in the Management Park.
Terraced areas on several floors lend themselves as spaces for informal meetings and, if necessary, can become real auditoriums for presentations and meetings, catalyzing connection and strengthening the sense of community. The offices are organized into the three horseshoe-shaped bodies with an internal courtyard, and are directly overlooked by the work spaces. In addition to providing abundant natural light, the courtyards contribute to passive ventilation.
Functioning as three autonomous units at the management and plant level, the different blocks are independent – even horizontally – and can accommodate private offices or co-working spaces, common areas, phone booths and conference rooms, with a view to extreme versatility. The variety and differentiation of functions creates a stimulating and dynamic environment, a creative workshop in which different realities can coexist in harmony.
On the ground floor, a setback of the facade with respect to the outer edge, offers a sheltered area to visitors and at the same time expands the view to the exterior thanks to full-height windows that run along the perimeter. Designed to be light and transparent, the three upper floors are wrapped in a double aluminum skin that outlines a 100-120 cm deep appurtenant space outside the offices. Around the courtyards, the studio has designed a usable outdoor space, an ideal balcony for taking a break and meeting up with colleagues.
Inside, the three volumes are defined by subtraction of elements and are dotted on the various floors by hanging gardens, which are added to the green areas of the courtyards and squares, in close connection with the buildings. On the top floor, a large roof garden, designed as a park and equipped with light pergolas for work and leisure activities, dominates the entire Management Park from above, sealing the relationship with the greenery and proposing a new way of experiencing the workspaces.
Large open spaces and more intimate outdoor areas such as balconies, balconies and loggias, give the Management Park an almost domestic dimension, defining a project on a human scale. Production environments alternate with green spaces and places for relaxation such as the playroom, the cafeteria or the auditorium. The rich functional program creates an innovative and technological environment, which is also informal and welcoming.
The intervention, which meets the requirements of the LEED®, WELL Building Standard ™ and WiredScore® protocols, is designed to be an ecological building with innovative solutions for the facade, ventilation and use of materials, and to guarantee the highest level of wellbeing for its users. The project identifies the essential elements of a stimulating work environment through its intense relationship with nature and its recreational components. Source by Alvisi Kirimoto.
- Location: Via Laurentina 865, Rome, Italy
- Architect: Alvisi Kirimoto
- Project Team: Massimo Alvisi, Junko Kirimoto, Silvia Rinalduzzi, Daniel Costa Garriga, Rossano di Stasio
- Client: Ares
- GFA: 19.000 sqm buildings, 8.000 sqm underground parking, 7.800 sqm external areas
- Competition Date: 18 October 2021
- Expected End of Construction: 2025
- Images: Alvisi Kirimoto, Courtesy of Mint List










