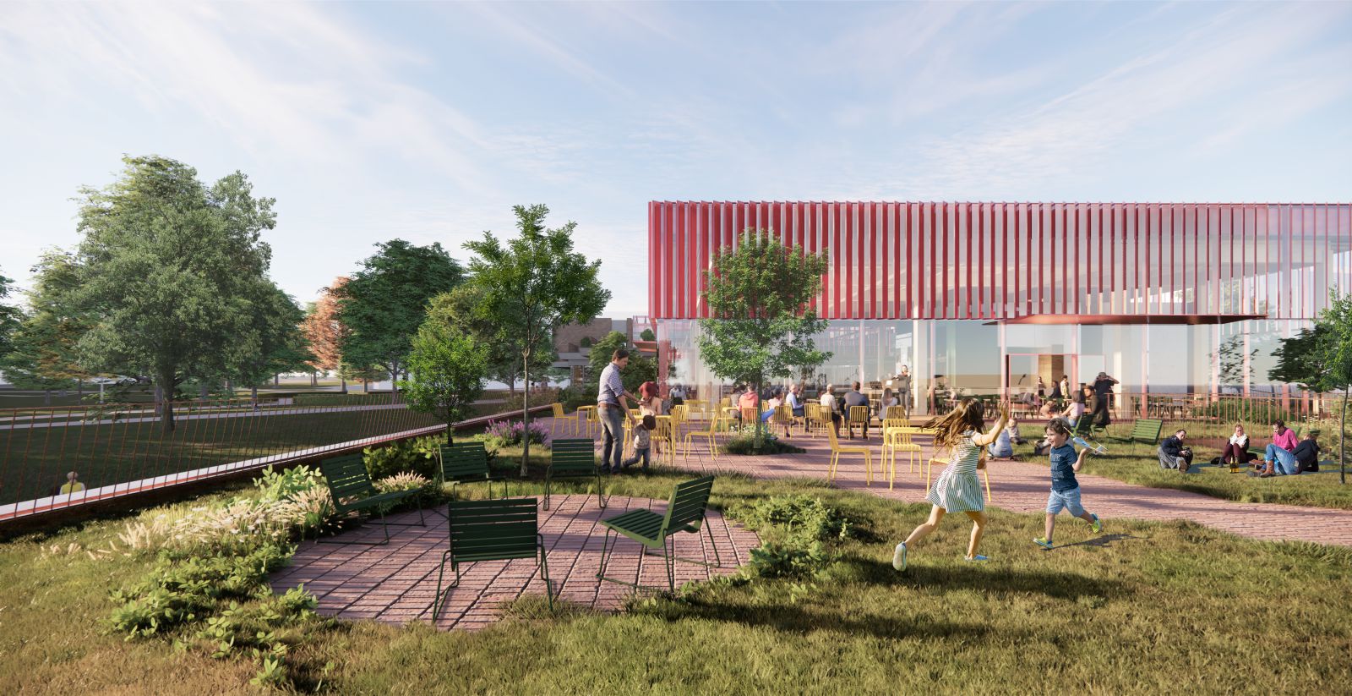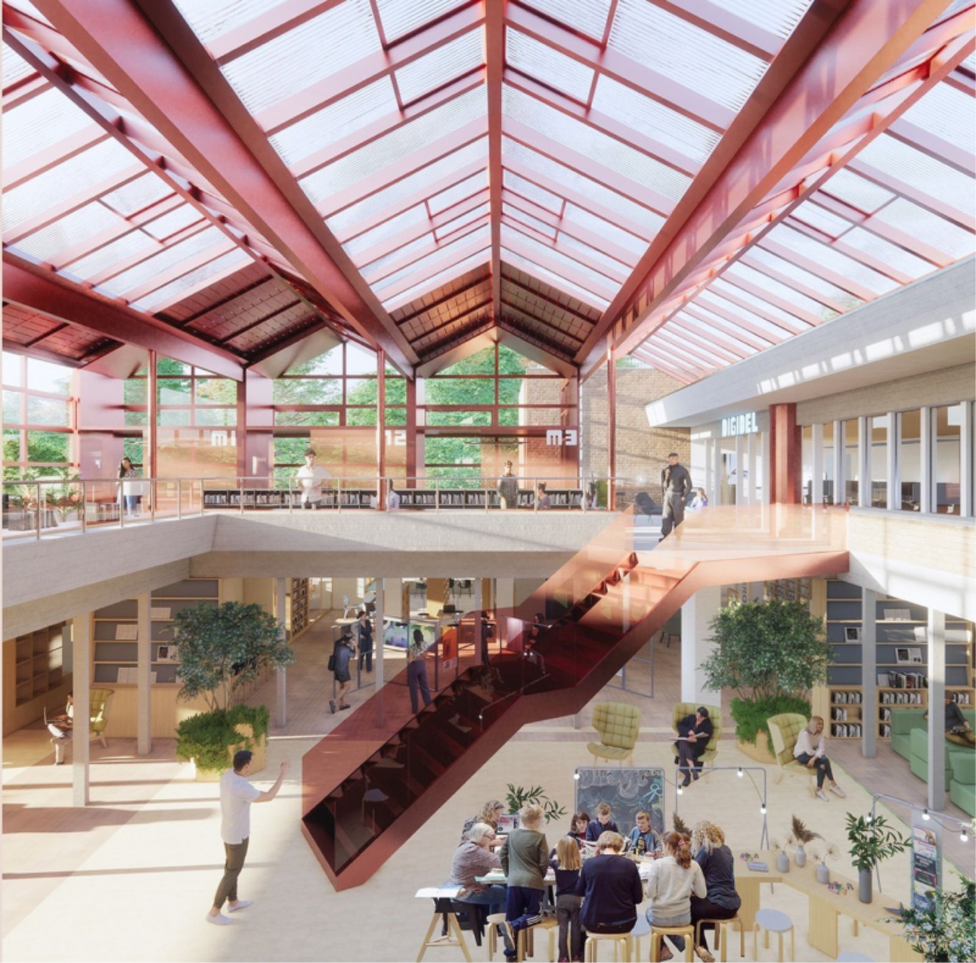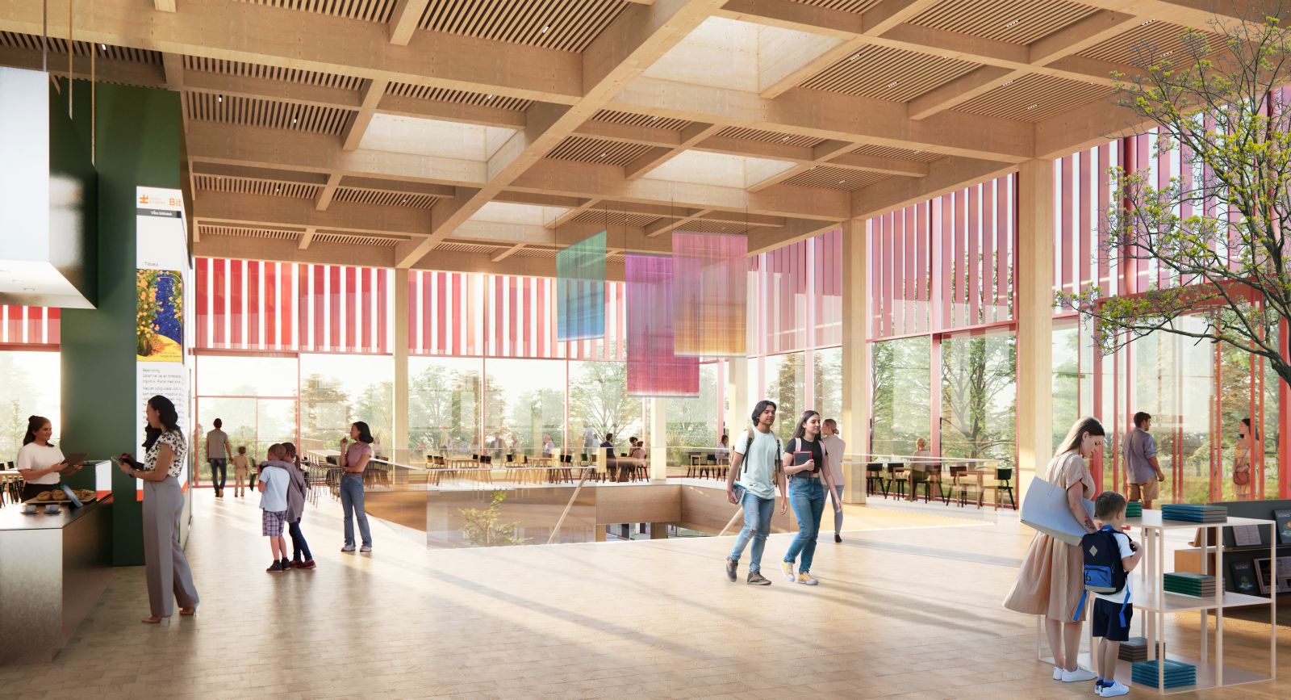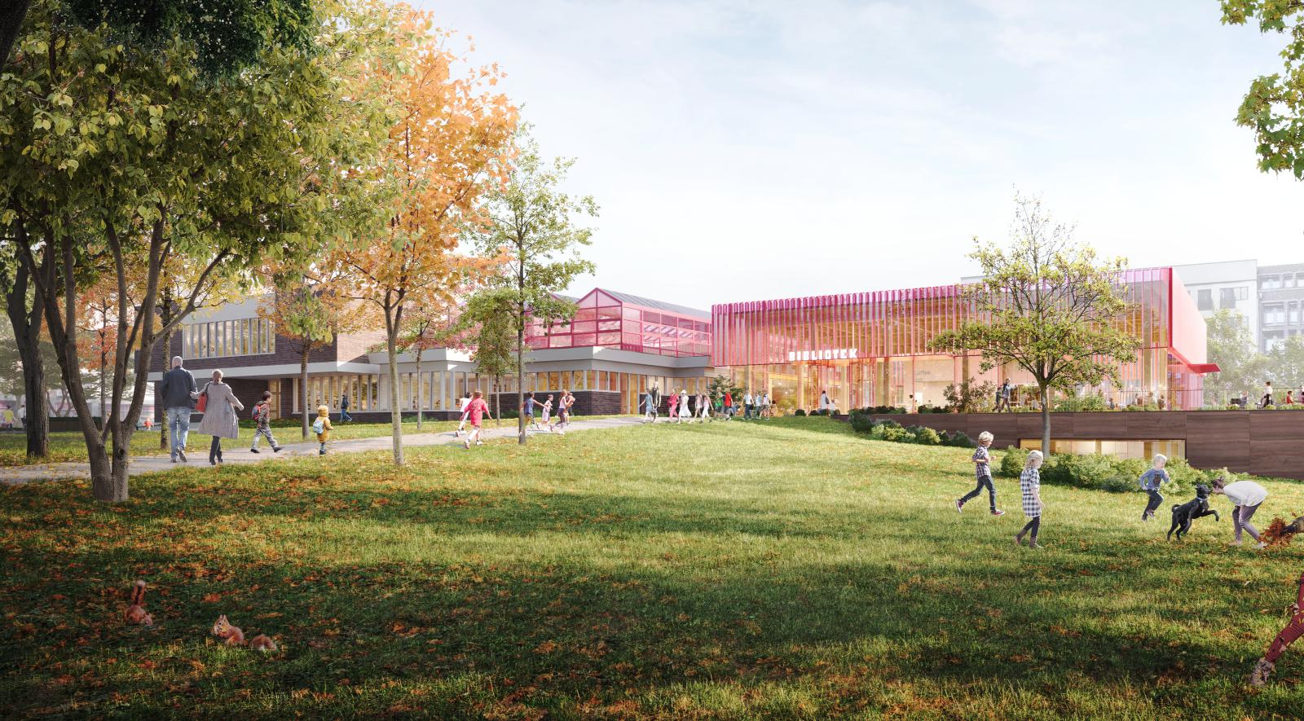Schmidt Hammer Lassen’s winning proposal draws inspiration from the site’s inherent spatial, material, and immaterial qualities and its unique location in Stadsparken. The transformation of the 1965 library building, the atrium courtyard from the mid-90s, and the addition of two new volumes will further enhance Helsingborg City Library’s status as a cultural beacon—a gathering point for the citizens, where cultural exchange and dialogue can flow effortlessly between the library’s split levels and various functions.
A symbiosis of old and new, past, present, and future
Respect for the existing structure, the park landscape, and the position that Helsingborg City Library already holds in the city has been the driving force behind SHL’s winning proposal. The library’s location in Stadsparken, one of Helsingborg’s most popular parks and the city’s green lungs, has been decisive for the architectural approach in the proposal.

While the original building sits at the top of the park, the extension is weaved into the sloping terrain, consciously subjecting itself to the landscape’s conditions in an effort to minimize its footprint in the park. By establishing a green, recreational rooftop park, the building gives back what it takes and simultaneously creates space for new possibilities, experiences, and contemplation with a view towards the horizon.
A series of experiences
Where the existing building is characterized by a sequence of inward-facing spaces, the extension expresses itself as a series of outward-facing experiences. Large panoramic windows frame the view inside and out, inviting the park landscape in and showcasing the library’s various programs to the city—like a collection of living paintings unfolding before the eyes of passersby.

The complex has a large, flexible floor plan where different zones flow into each other in a modern synergy. Flexibility and adaptability are prioritized to ensure the library’s ability to meet future needs, while each zone has its own spatial identity.
At the point where the original structure and the new terrain-integrated expansion meet, the “Hub” rises—a double-height transparent space that will become the library’s new heart. Here, past and present, north and south come together in a beautiful and prominent volume, whose red slats illuminate from within at night, visually supporting the vision of creating a cultural beacon.

Transformation
The architectural expression of the original library building from 1965 is preserved, while the interior space allocation is adjusted, and functions are rearranged to meet contemporary needs. The building is a house with a past and a future, which the proposal both respects and celebrates. Both in the transformation of the existing and in the construction of the new volumes, sustainability considerations are paramount:
The Orangery, a criticized centrally located addition from 1994, is preserved as a characteristic and recognizable architectural feature from the building’s history. By updating the structure to meet modern climate standards, a space that brings daylight into the building is also preserved. The Orangery is reintroduced as a flexible learning space for co-creation and as an important link between the surrounding activities in the existing library building.

The cultural heritage of the future
Libraries are important places for cultural exchange and collective memory. They are the cultural heritage of the future and must therefore embody sustainability for future generations. Helsingborg City Library embraces diversity by offering a future library landscape with varying spatial qualities that set the tone for different activities and creativity.
A place to be alone, together, and alone-together. A place of joy and wonder, a place for contemplation and interaction among people. The winning proposal both unlocks the inherent qualities and potential of the existing library and adds new layers to the library’s narrative. The expected start of construction is late 2025. Source by Schmidt Hammer Lassen.

- Location: Helsingborg, Sweden
- Architect: Schmidt Hammer Lassen
- Engineer: Buro Happold
- Landscape: Masu Planning
- Circular economy: MATTER Bybrix
- Year: 2023
- Images: Courtesy of Schmidt Hammer Lassen

