Affiliated Bank, Skokie
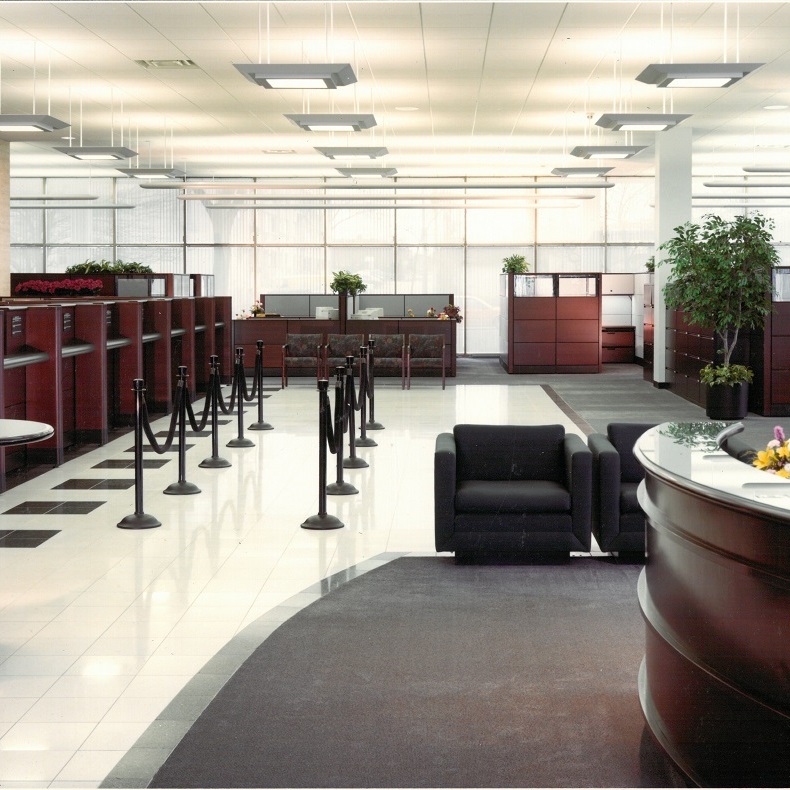
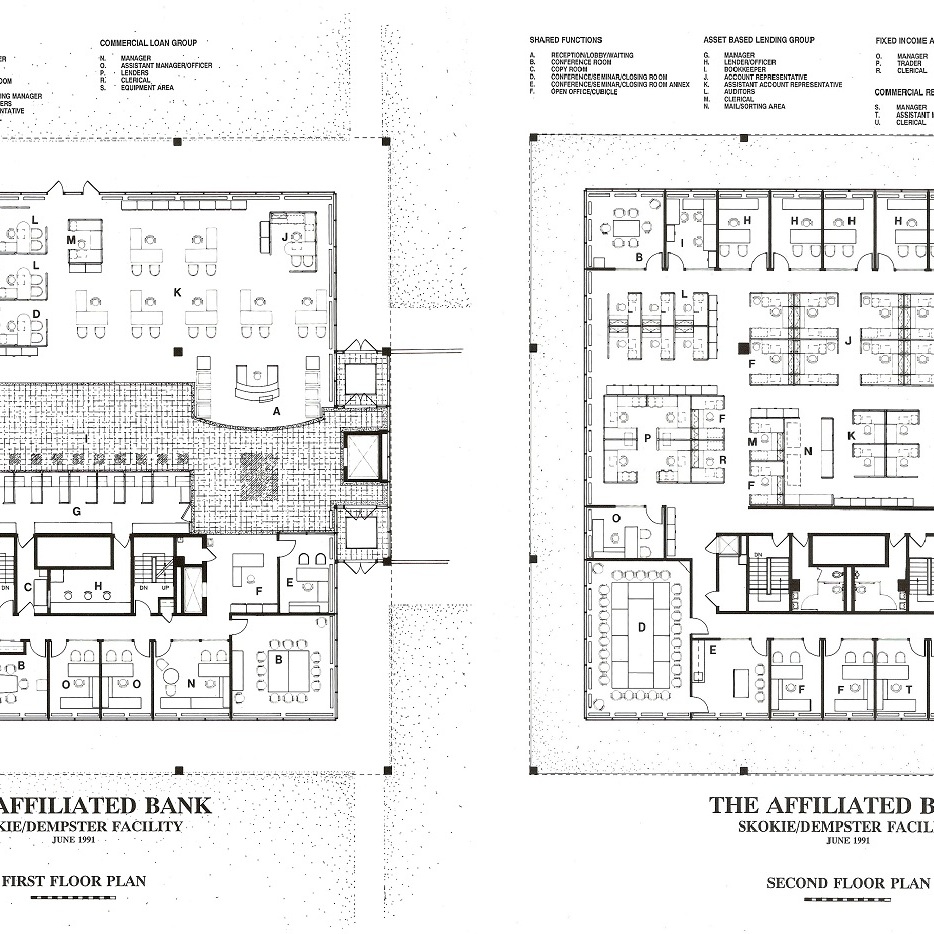
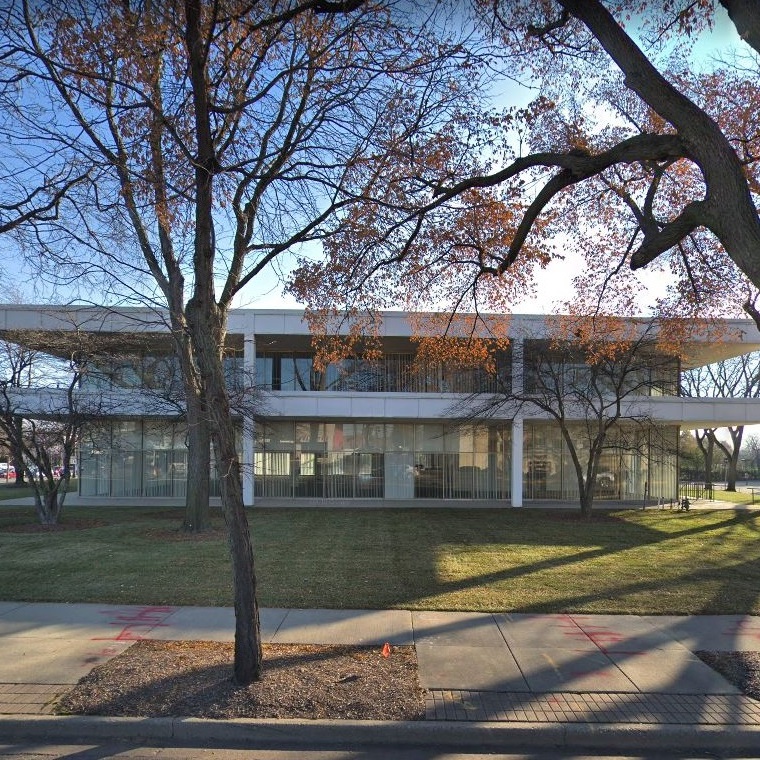
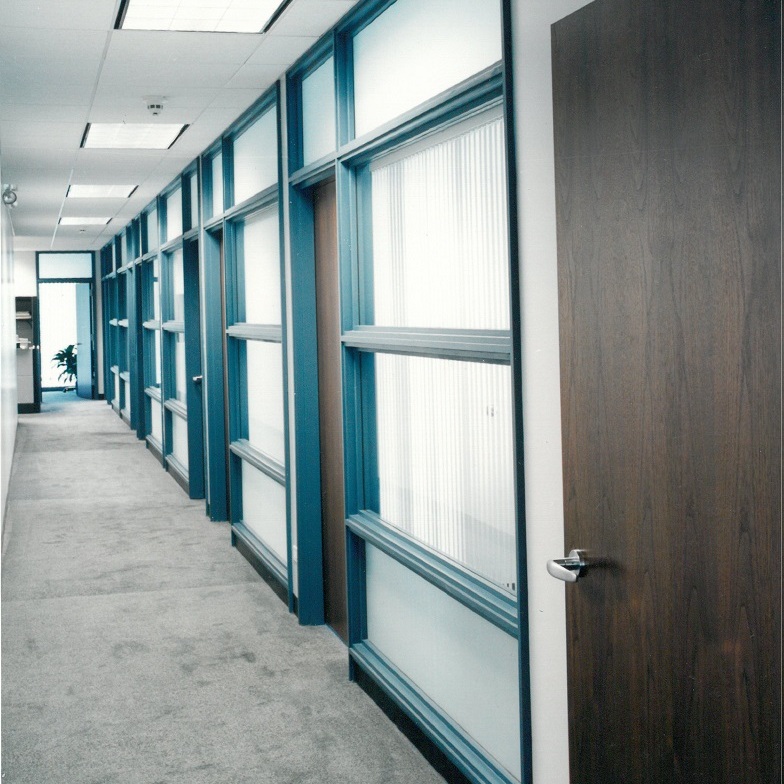
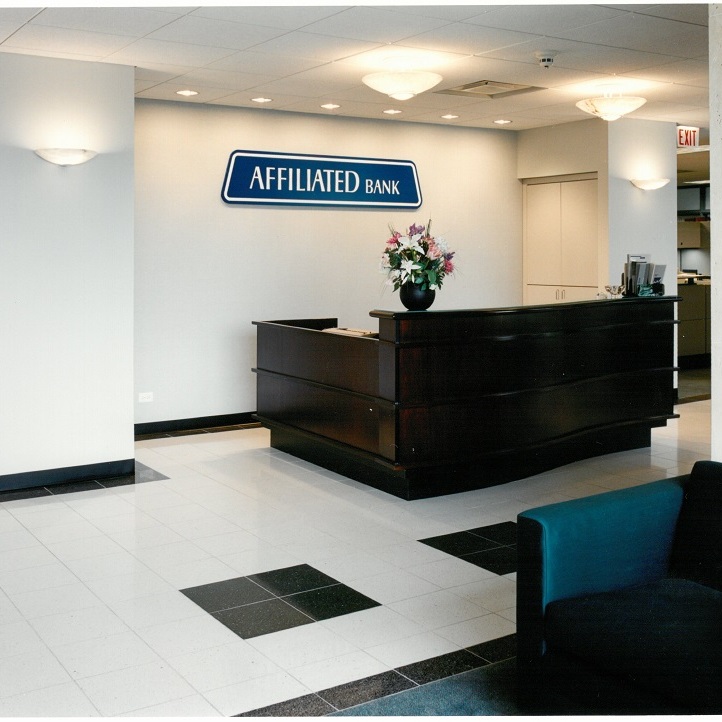
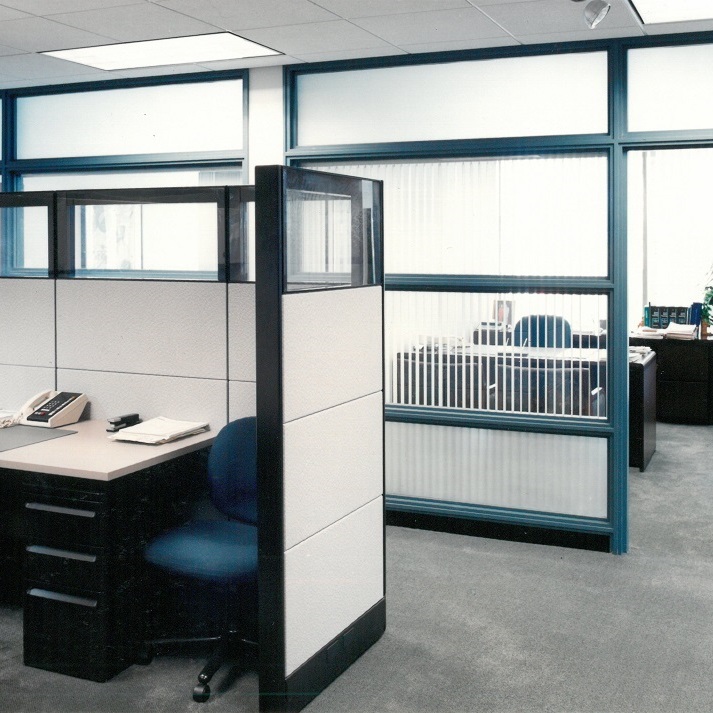
Prior to its acquisition by Affiliated, this 30,000 square foot, three-level structure functioned as a headquarters for a local saving and loan. As part of its integration into a larger network of banks, its role would change to a major branch with an investment arm and some back-of-house departments. The steel and glass, 1960’s era ‘jewel box’ had seen many interior changes over the years and was in dire need of renovation. The gut-rehab totally reorganized the office spaces and banking floor. On the first floor, circulation is oriented around the east entrance (a later addition) which is in close proximity to the existing parking. On the second floor, spaces are arranged to allow light and views to the cubicle bullpen area while still providing the required perimeter offices. Office fronts are custom wood-framed glass walls that continue the theme of providing natural (borrowed) light into the core spaces.
Role
Project Architect / Project Manager: Involved with the project from schematic design through construction. Completed the design work which included programming, space planning, and estimating; oversaw the completion of the working drawings and specifications; provided bidding assistance and performed construction administration tasks. Worked with the Owner to develop workspace / cubical standards.
- Firm: Robert G. Lyon & Associates (now RGLS Solutions)
More
For a profile of two branch banks (new construction), Go Here. For information on other banking, commercial projects and related work, go to my Projects Page.