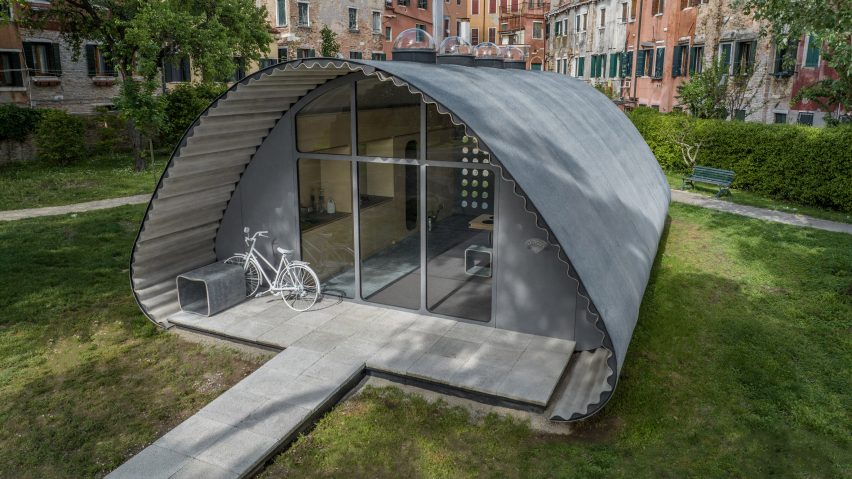
Norman Foster and Holcim develop modular housing unit for displaced communities
Promotion: the Norman Foster Foundation has collaborated with building materials company Holcim to develop the Essential Homes Project, a concrete-wrapped modular housing concept for displaced people.
Presented in Venice during the 2023 Architecture Biennale, the low-carbon and energy-efficient housing prototype is designed to improve living conditions for the estimated 103 million people who are currently displaced across the globe.
Displaced families can live for decades in settlements that were only ever supposed to be temporary.
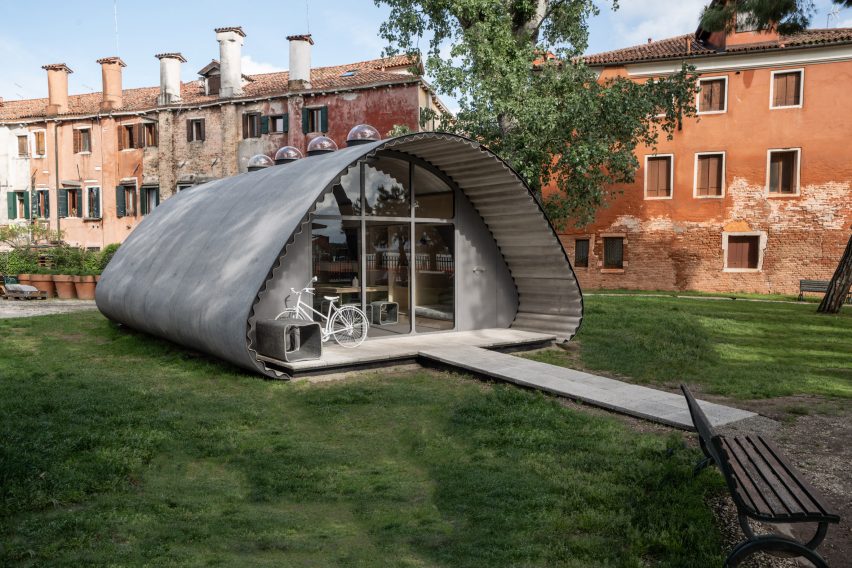
"How can we ensure everyone, including some of our world's most vulnerable populations, can have access to decent living conditions?" asked architect Norman Foster, president of the Norman Foster Foundation.
"During the Venice Biennale we showed our work-in-progress on this idea; the outcome of a few months of intensive activity in collaboration with Holcim."
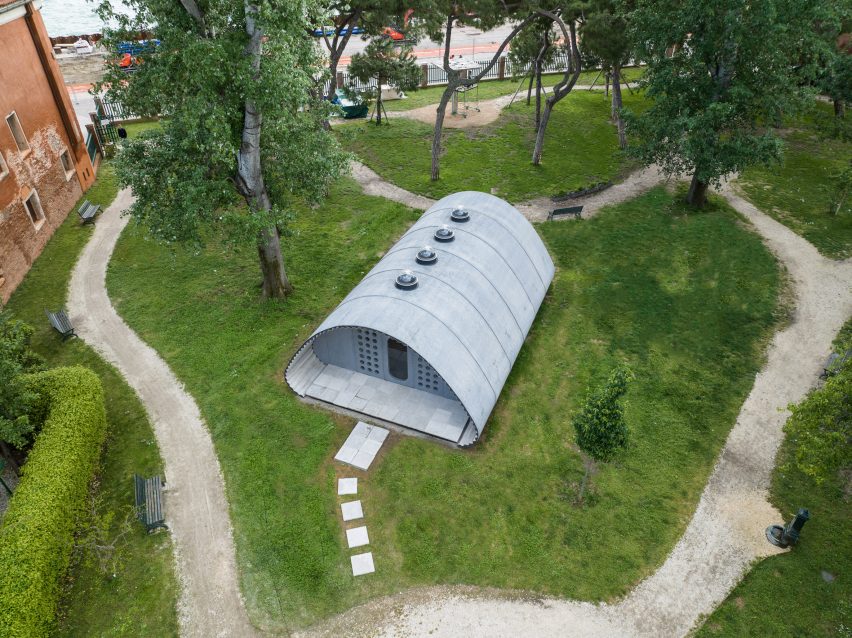
The Essential Homes modular housing units are built using a range of Holcim's sustainable building solutions. They have a 70 per cent lower carbon footprint compared to traditional structures, according to Holcim.
Each dwelling is wrapped in low-carbon rollable concrete sheets, which serve as an external shell. Holcim says that rollable concrete uses up to 95 per cent less material than standard applications.
The units are designed to be installed en masse to support displaced communities. When installed side by side, the modular homes carve out open public spaces.
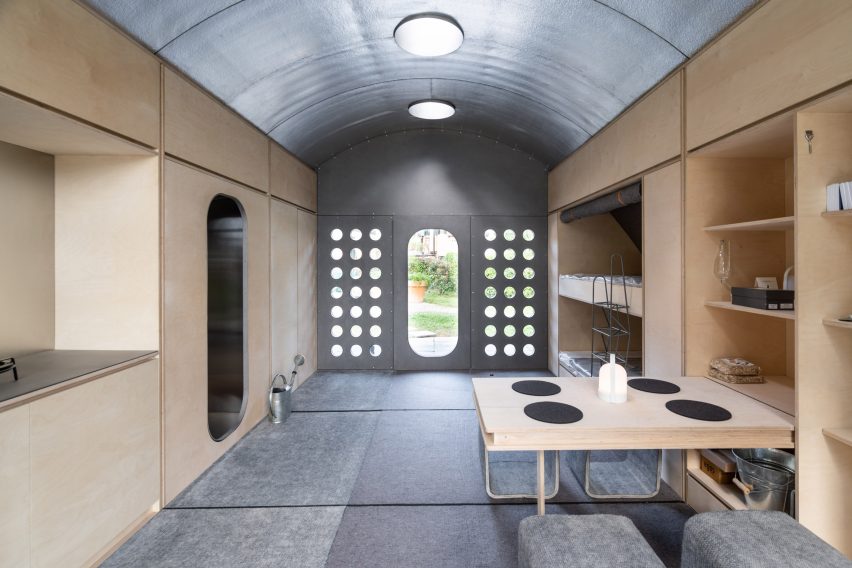
Permeable pathways made of Ecopact low-carbon concrete connect the homes. To reduce energy use and light pollution, the concrete was mixed with luminescent aggregates that absorb light during the day and reflect it at night.
The design of the modular housing units incorporates Holcim's energy-efficient insulation systems, including Elevate boards across the interior floor and Airium mineral insulating foam across the roof. Both materials were designed to optimise thermal and acoustic comfort for residents.
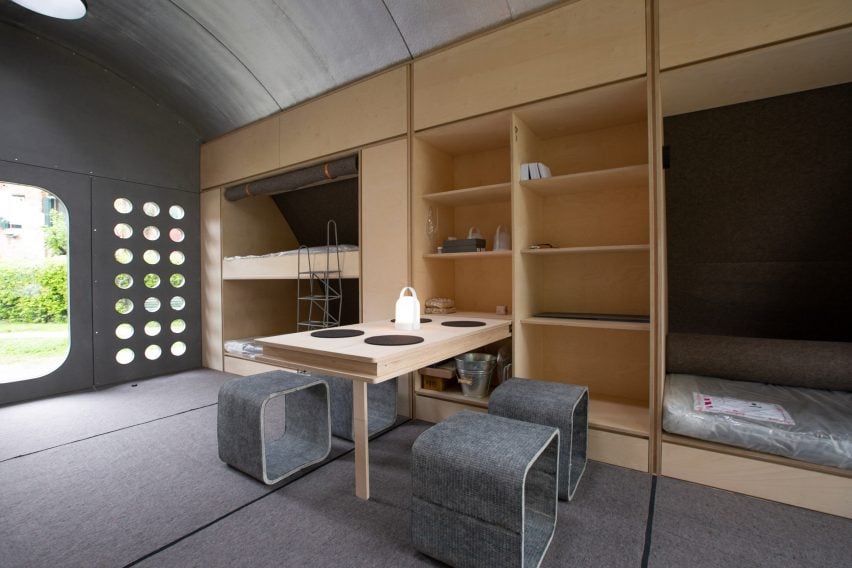
The base of the Essential Home prototype is made from Holcim's Ecocycle product, which comprises recycled construction demolition materials. The product aims to strengthen the homes and make them more weather-resilient.
The housing units do not require any excavation as the base lies on Holcim's Elevate membrane, which the company says prevents moisture from penetrating the structure.
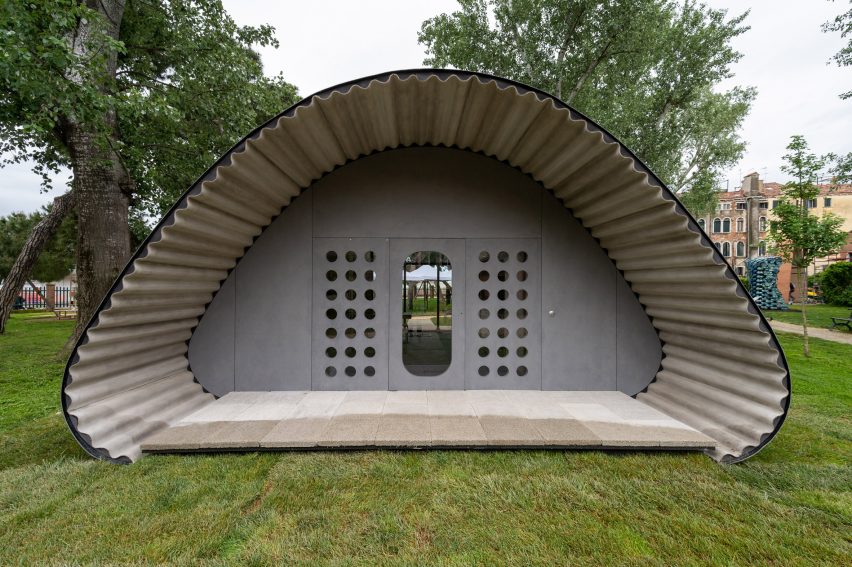
When the units are no longer needed, each component of the Essential Homes model can be dismantled and recycled in future building projects.
"I am very excited about the potential for impact coming out of this collaboration," commented Jan Jenisch, chairman and CEO of Holcim.
"It enables essential homes that are built with some of our low carbon, energy- efficient and circular building solutions, showcasing how sustainable building can be possible for all."
For more information visit Holcim's website.
The photography is by Chiara Becattini unless otherwise stated.
Partnership content
This article was written by Dezeen as part of a partnership with Holcim and the Norman Foster Foundation. Find out more about Dezeen partnership content here.