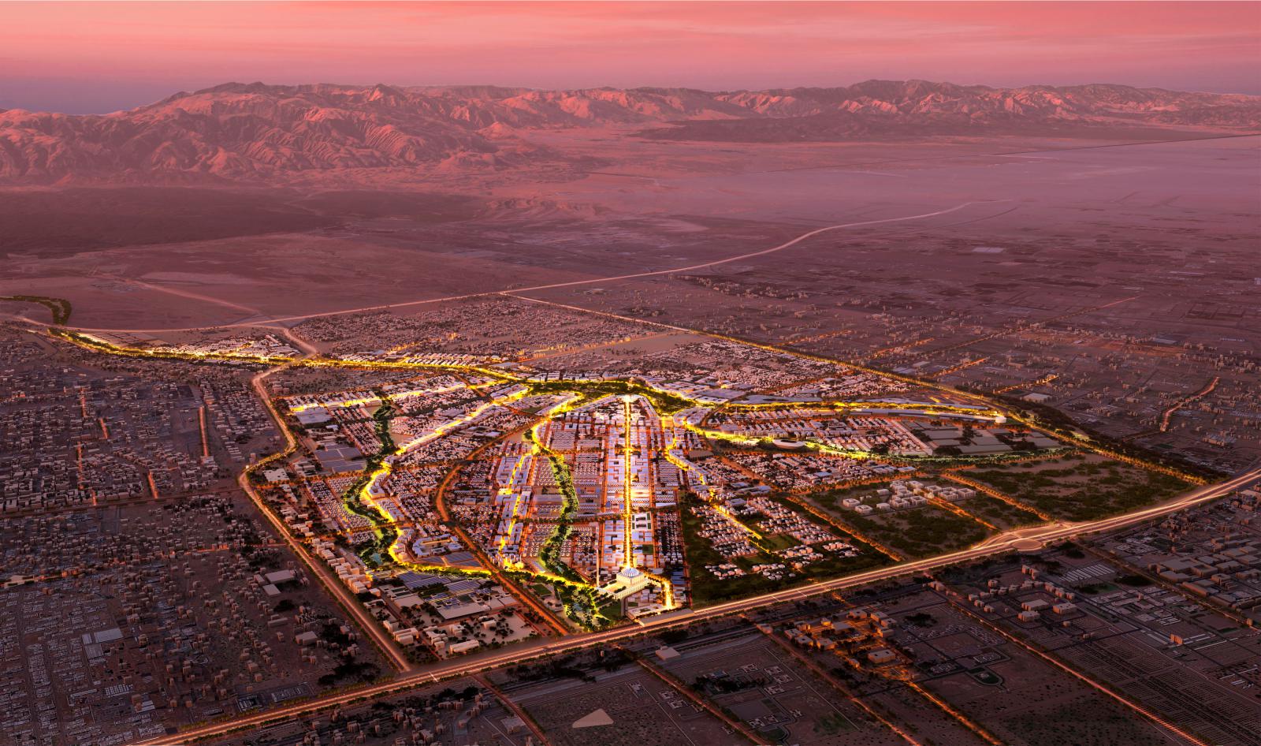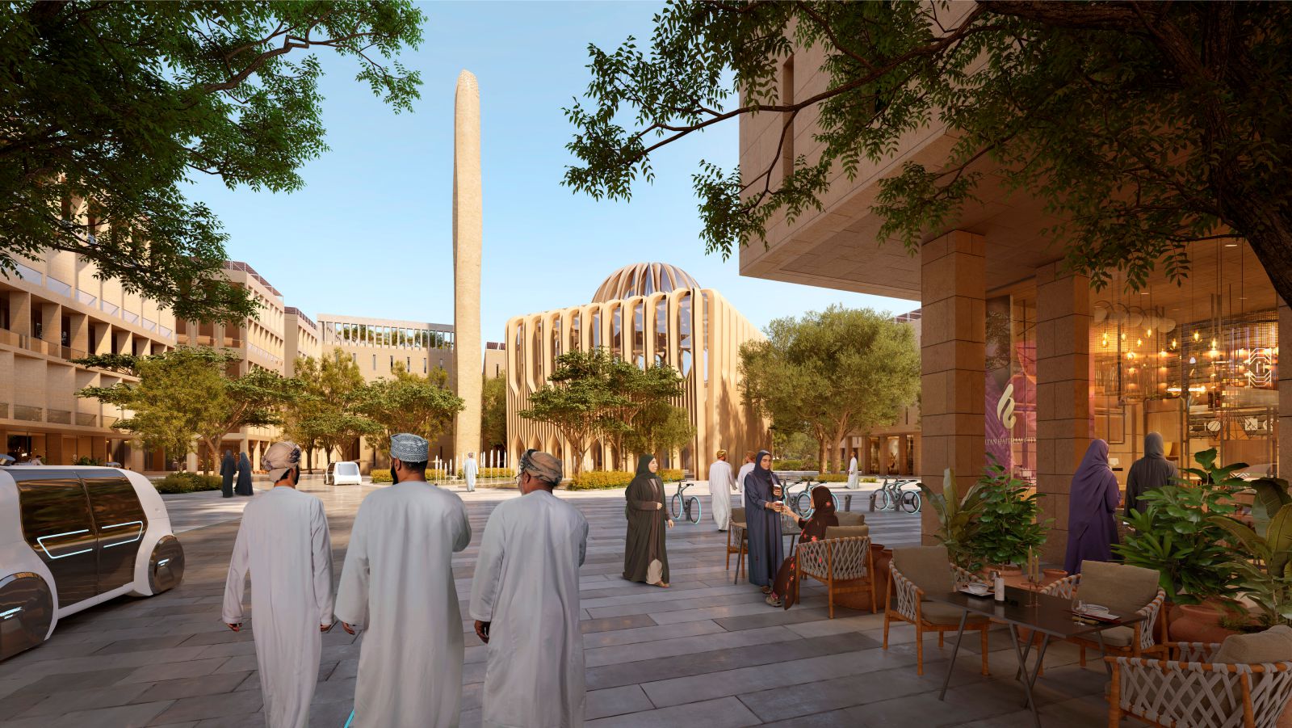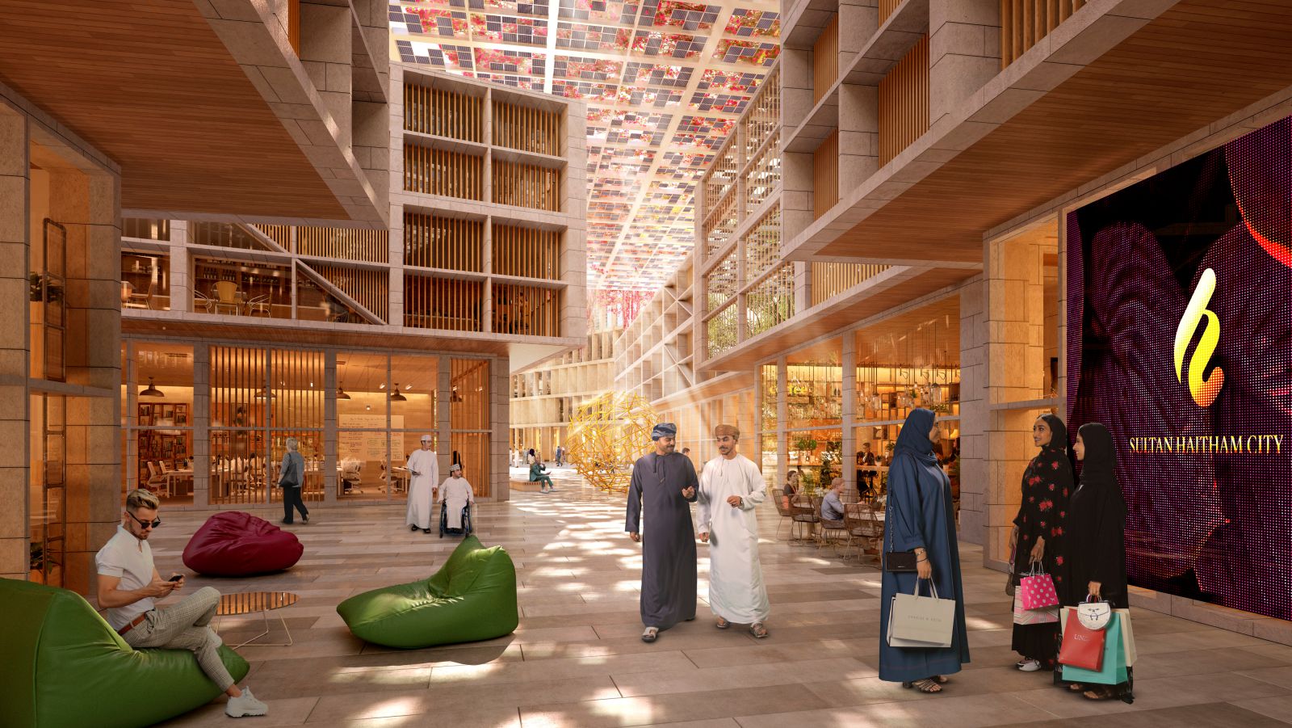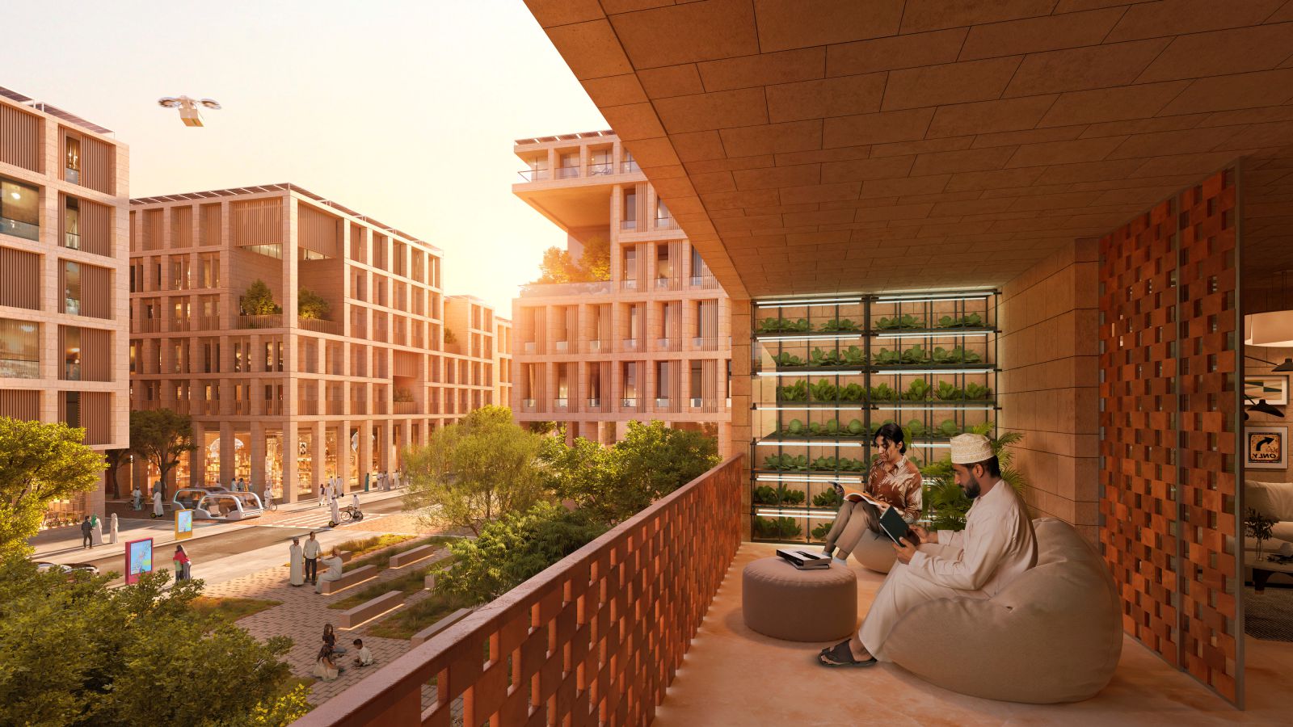Sultan Haitham City is a new mixed-use smart city in Muscat, Oman, that provides a sustainable future for its residents, future generations and visitors through vibrant public space, high-quality and affordable housing, and smart urban mobility.
Located in Al-Seeb, in the western part of the capital Muscat, Sultan Haitham City is the first project within a larger programme that Oman’s Ministry of Housing and Urban Planning is currently undertaking to implement a paradigm shift in the country’s urban development.

The project forms part of Oman Vision 2040, the country’s strategic long-term vision. The new city will offer residents a new characterful and vibrant urban environment across 14.8 million square meters.
With over 20,000 new homes of different scales and types, the city will accommodate approximately 100,000 residents once complete. By retaining and enhancing the site’s natural features, the new city also ensures ecological resilience in the face of climate change.

Through analysis of Muscat’s existing urban development and extensive engagement with stakeholders and residents, SOM’s interdisciplinary team of urban planners and architects interpreted the Ministry’s twelve core attributes for the new city: inclusive, affordable, safe, compact, accessible, comfortable, robust, efficient, circular, healthy, smart, and lovable.
SOM’s plan spans different scales and disciplines to establish a new vision of sustainable city-building in Oman, integrating living, working and mobility. In response to the climatic realities of Oman, including its soaring temperatures, humidity, and vulnerability to flooding, the city transforms an existing 7.5-kilometer-long dry river – a wadi – that runs through the site.

Harnessing natural water from flooding, the wadi is transformed into a vibrant public green park that includes an interconnected network of open spaces and shaded plazas to encourage outdoor activity.
As the heart of the new city, the park also provides direct links to four green pedestrian spines that catalyze the nineteen neighborhoods and provide access for residents to parks, open spaces and amenities all within walking distance.

The architecture of the city consists of culturally-sensitive and energy-efficient buildings of mixed densities and typologies. Every home is near routes designed to accommodate public transportation, new smart forms of mobility as well as walking and cycling along self-shaded paths.
Amongst a variety of new public amenities, including a university, schools, health facilities, mosques, and a cultural center, situated at the nodes of the park and its pedestrianized spines, each neighborhood includes a mix of housing types.

These are designed to accommodate Oman’s growing population and combination of visitors, residents and expatriates. Twin villas, townhouses, multiplex units and more apartment buildings contribute to the city’s diversity, accommodating residents from different cultures, socio-economic backgrounds, and age groups.
Through renewable energy and solar power, the new city aims to minimize its ecological footprint whilst enhancing the quality of life for its residents.

Smart integrated infrastructure, including improved sustainability systems (air quality monitors, smart public lighting and waste management) and smart mobility (advanced traffic management, smart parking, micro-mobility stations and EV charging) are designed to enable better long-term management of resources and reduce waste and inefficiencies.
A mass transit system connecting the city with other parts of Muscat is currently in development by the Sultanate’s Ministry of Transport, Communications and Information Technology. Led by SOM (master planning and architecture), the wider project team includes Meinhardt Group (engineering), MT Planners (landscaping) and EIDC Oman. Source and images Courtesy of SOM.

