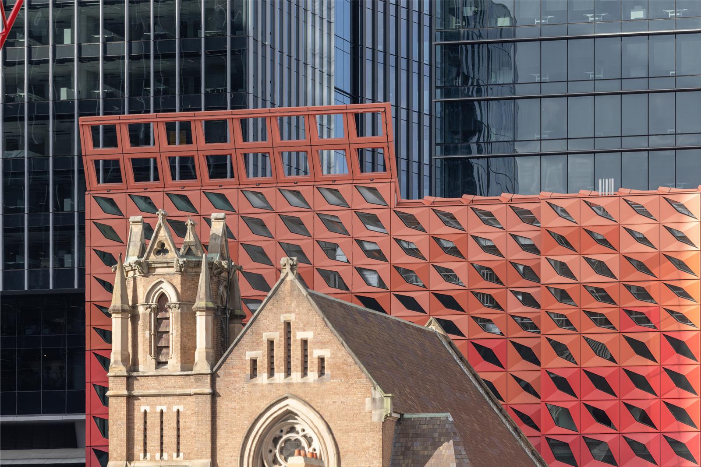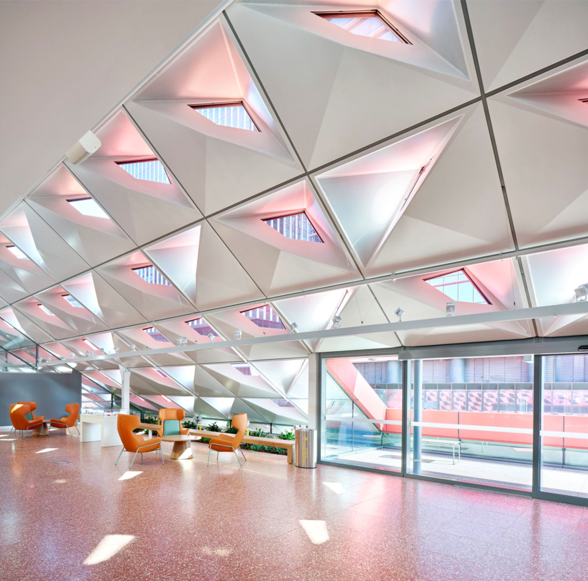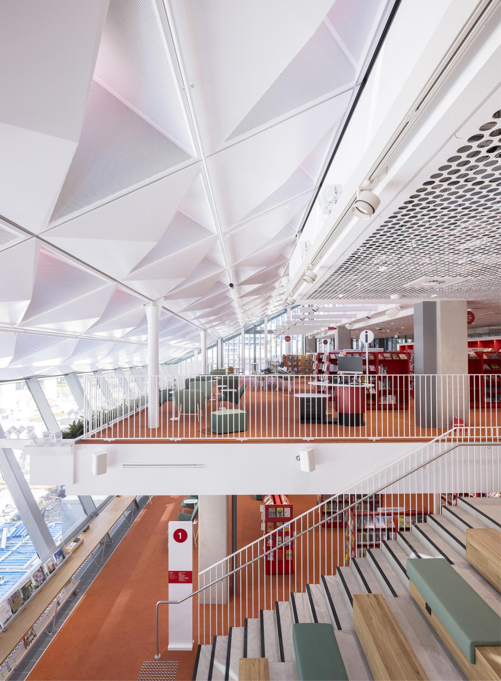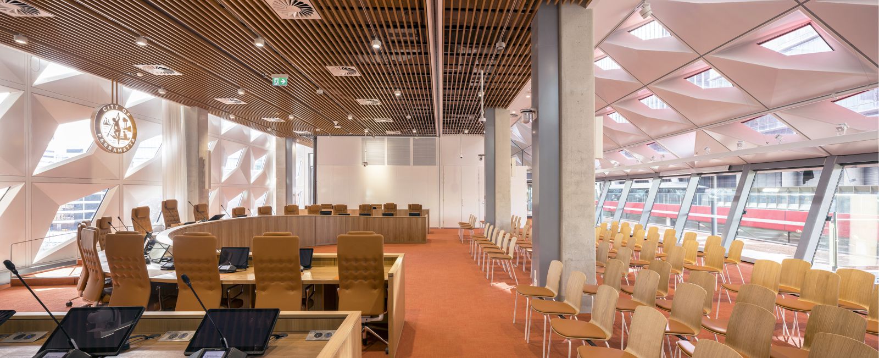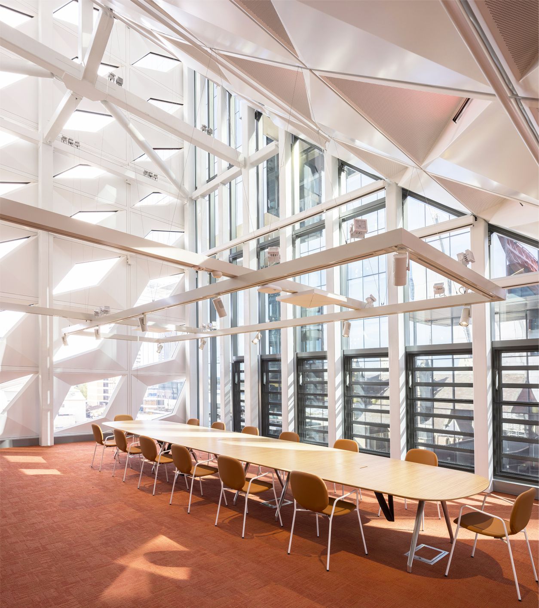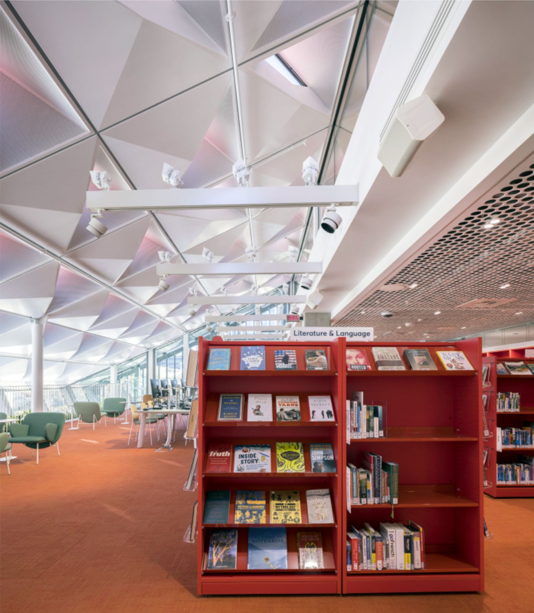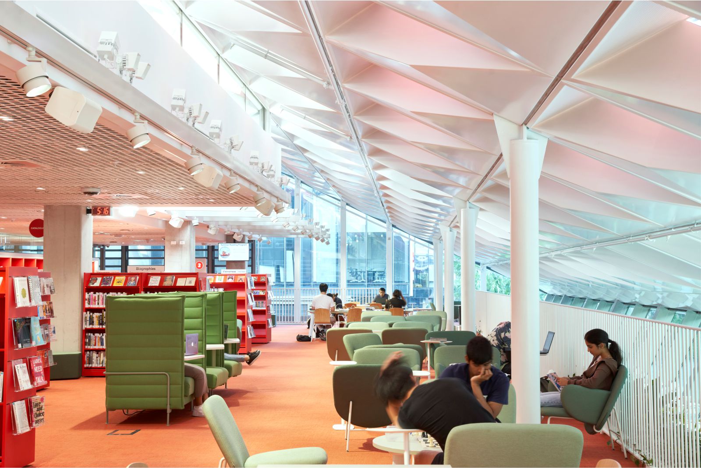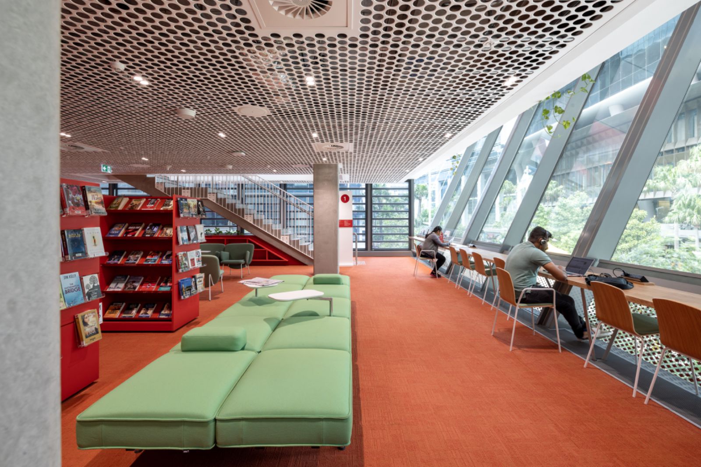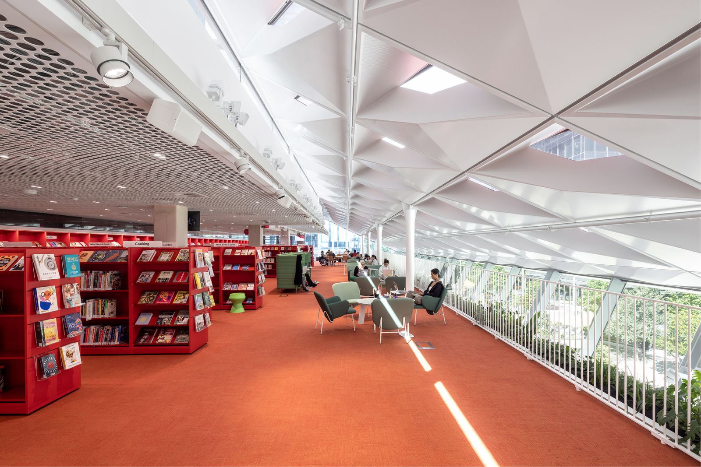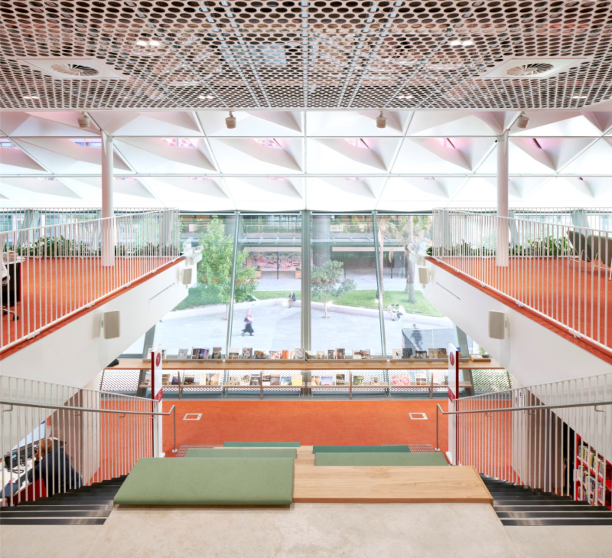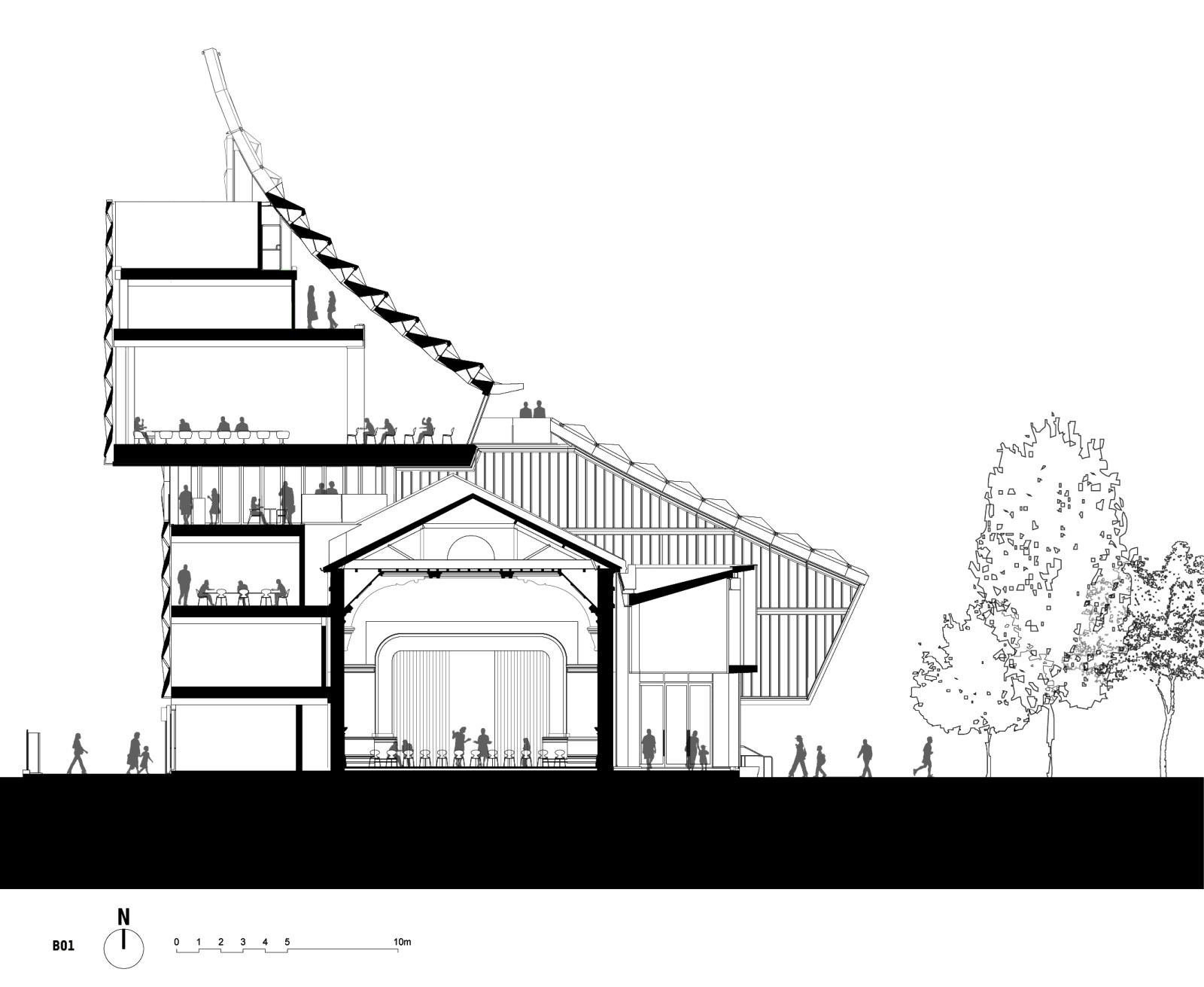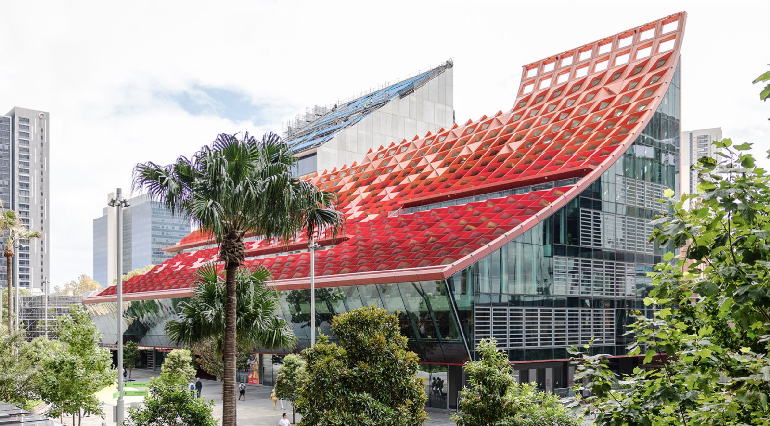Parramatta city is located on the west side of Sydney, being part of the Great Sydney as an important business district. There are several heritage items located in the vicinity of Parramatta Square, notably Parramatta Town Hall located directly to the west of the site, that we currently refurbish and connect to our building, mainly through an open groundfl oor which is fully open from east to west in this existing heritage building.
Bicentennial Square (Centenary Square) and the very old St John’s Pro-Cathedral are located to the east of our site. The renewal of Parramatta Square will deliver a complete revitalisation of this area through development that transforms the area to a community orientated civic space that injects social, cultural and economic activity into the heart of this Parramatta CBD.
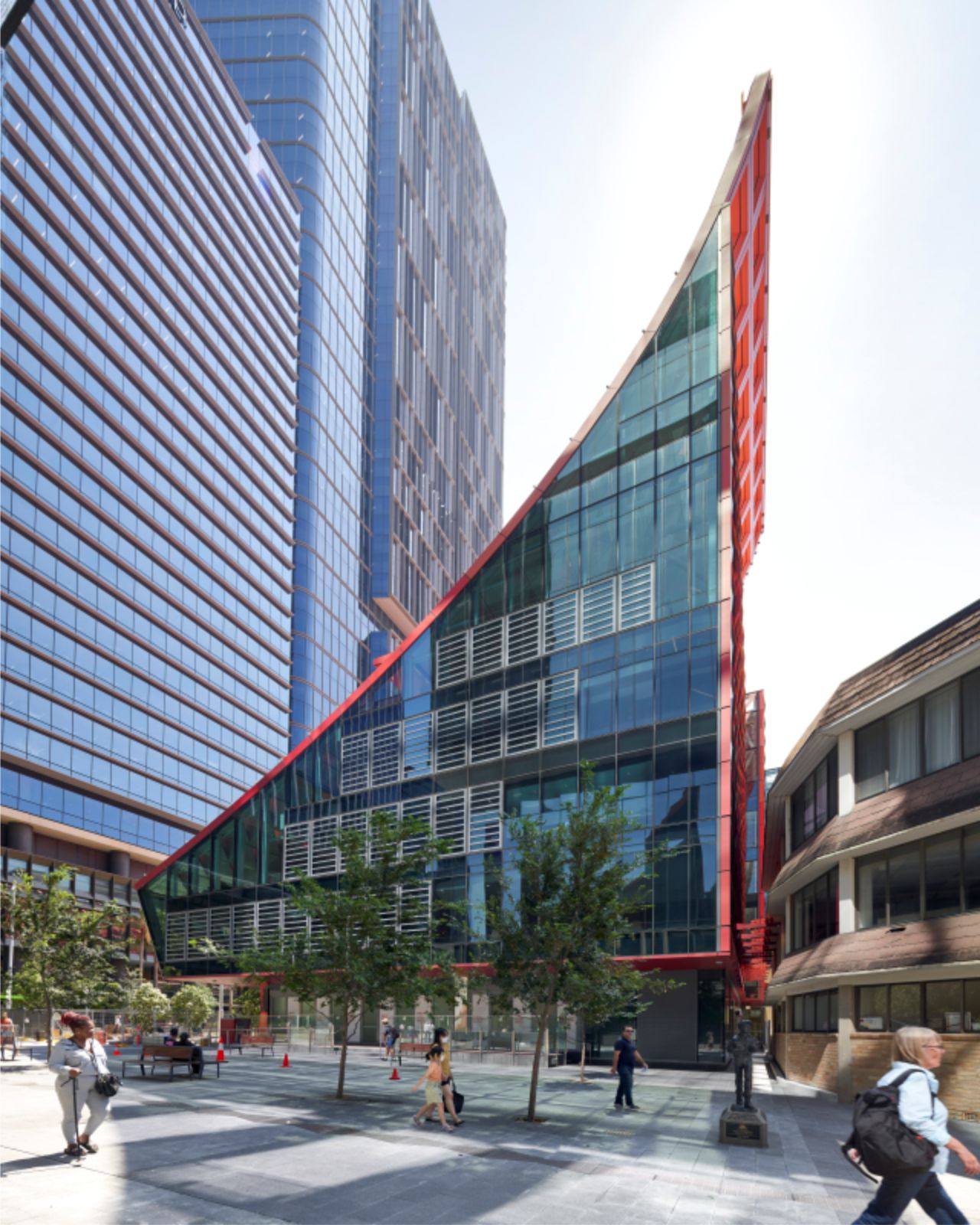
A Multifaceted Programm and Ambition for The Project
We wanted Phive to be much more than a Library. It is an exceptional public and cultural facility fi lled with community and exhibition spaces all around the main library, as well as the City of Parramatta’s Council Chamber, with all its offi ces, meeting and creative rooms. The building also houses a Discovery Centre and cultural heritage spaces which includes interactive displays and exhibitions, and an Aboriginal Keeping Place for local Indigenous objects. A Research Lab and professional services provides access to Council’s cultural heritage collection, and cultural programs.
The Global Urban Approach, The Main Guidelines
The city’s main central esplanade runs alongside the site and the Townhall on the south facade. We worked at sculpting the building’s volume to allow for the full daily path of the sun. The link with the natural elements, like the sun, the wind and in a more general way the climate is not the core of the regulation. In our case, it was so inspiring to create a project directly connected and interlinked with the site’s geography, with its specifi c climate and orientation. And from this conceptual departure point, our process was always related to the specifi c geography and climate in this west part of the Great Sydney.
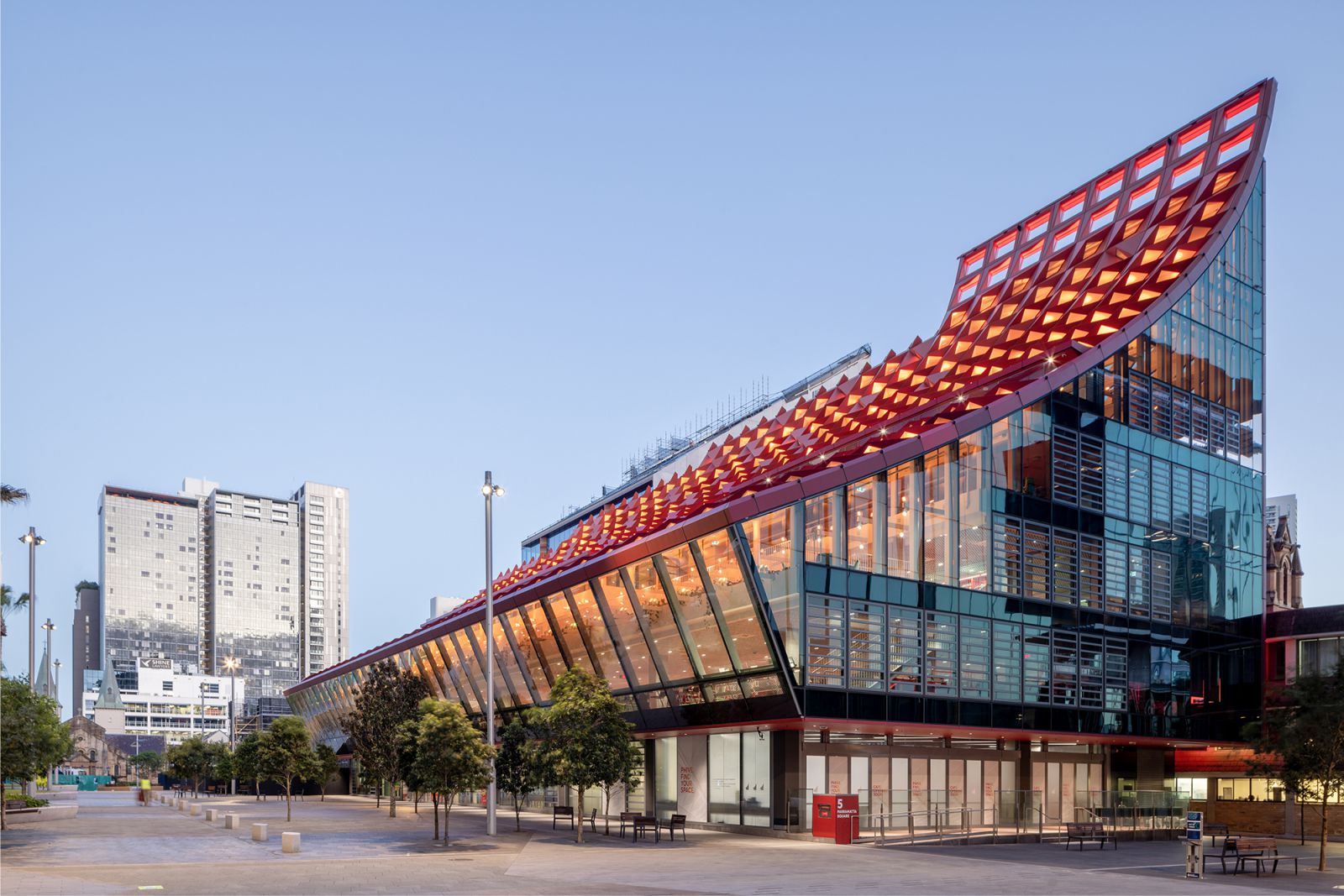
The final volume that we carefully sculpted with the sun course gives the impression of literally bending to the sun’s passage across the sky, resulting in a vast sloping plane that curves down towards the esplanade on one side, giving a long, slender southern facade. To the north, it stretches towards the sky, fi nishing at the north-east corner in a fi n, an urban marker, so thin that the sun’s rays can pass right through it. Sculpting the project’s volume with the sun course, was also a very sustainable and human goal: allowing the sun all along the year to illuminate the esplanade is a generous way to celebrate and emphasize the notion of “public space”.
Inside all the fl oors are stepped, like terraces one upon the other: each of them gets a piece of view on the esplanade. It is a way to give the impress that the building is like a theatre: each fl oor is like a balcony on the esplanade, which becomes a magnifi cent urban stage. With the intention of integrating the existing town hall into the new project, the new building also stretches to the west over the roofl ine of the town hall, crowning it with a crystalline architecture, and creating spaces in close proximity to its municipal functions for new activities for Parramatta’s elected offi cials and community. This long section projecting over the roof is where the offi cials’ offi ces and meeting rooms are located.
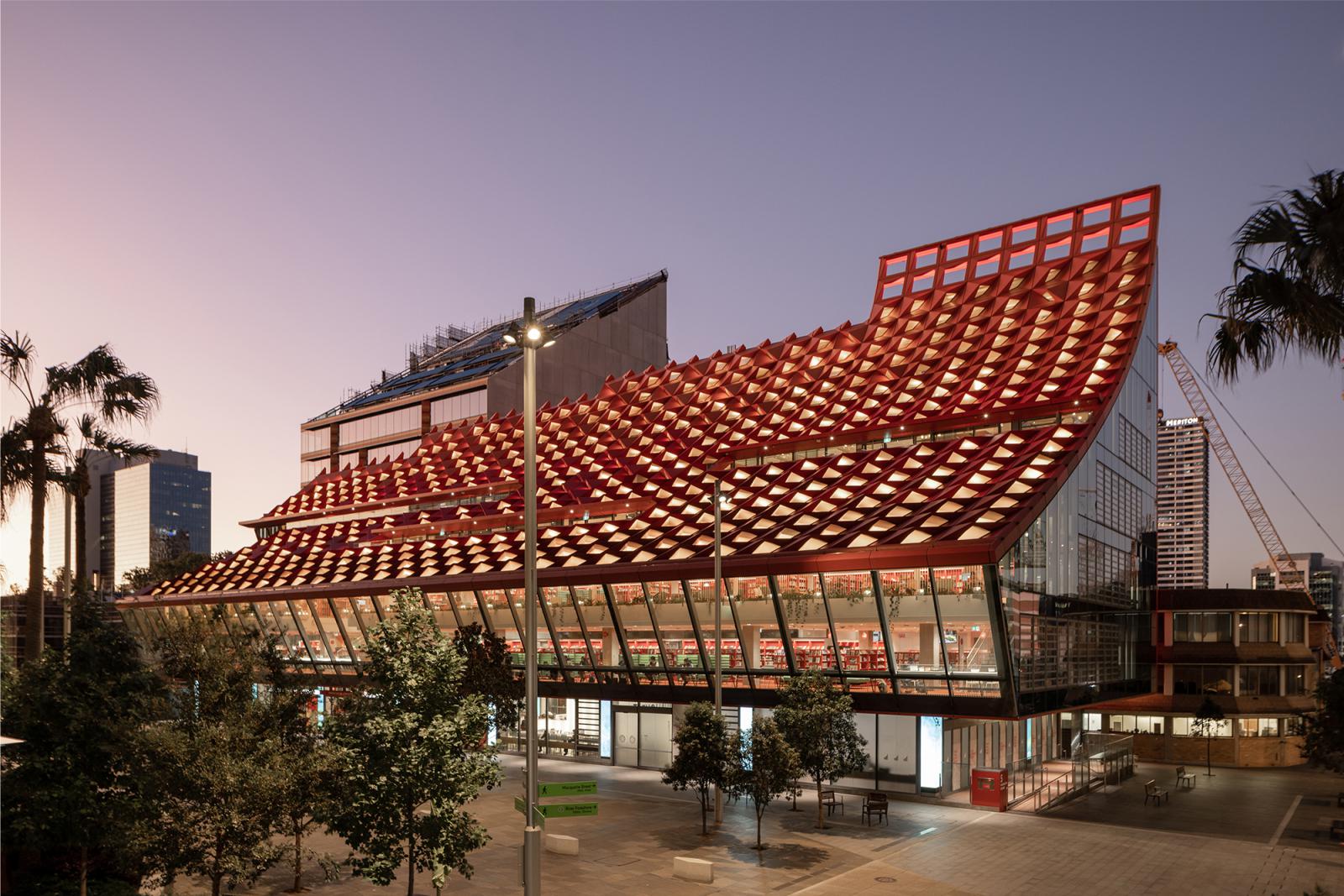
A Ground Floor Extension of the Square
The ground-fl oor is a vast foyer, an ‘Urban Living Room’, where you can fi nd a concierge, the visitor services, the Council customer services, a lot of breathing spaces and a cafe, as well as spaces for live performances and cultural activities. A large exhibition-discovery centre takes place just below the ground fl oor lobby. Underneath this ground level, there is a shared ‘super basement’, including around this large exhibition-discovery place, other exhibition spaces (for digital experiences) and a big open amphitheatre that plays as a welcoming space for people coming by car through the basement car parking.
A Word Class Public Library
The library floors are organised with open flexible lounge and study areas facing the public square. Behind are the collections, and closest to the circulation core of the building are all of the smaller enclosed meeting rooms and services. The third level is dedicated to community rooms with 2 large fl exible community spaces facing the square. A big amphitheatre joins the two main library’s levels, creating a monumental atrium in the middle of the volume. The council chambers are at the top level and cantilever over the old town hall. The suspended space includes the council chamber as well as offi ces and meeting rooms for Parramatta’s elected offi cials and community.
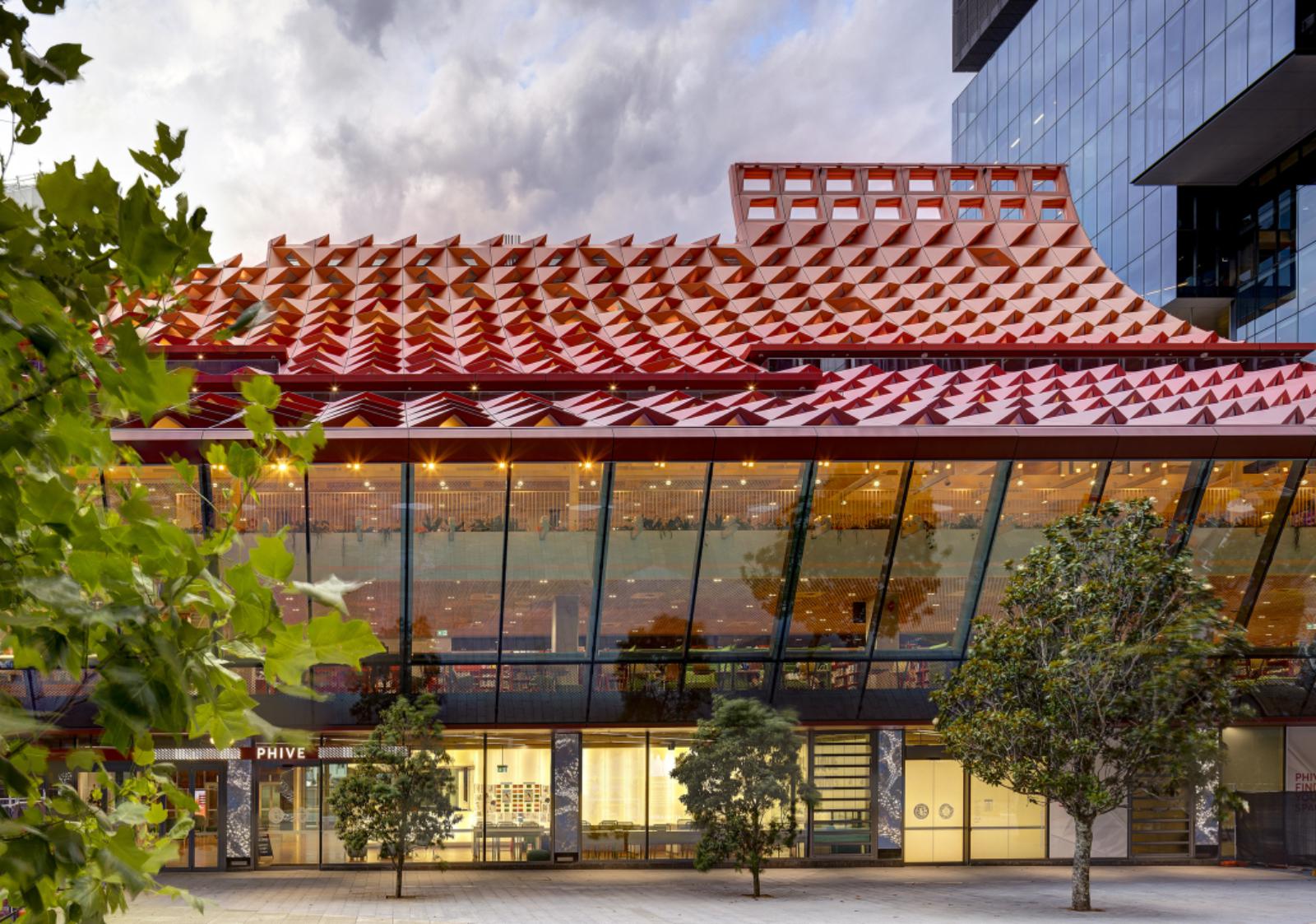
The Building A Six Stars Environemental Rating
‘The building has achieves a 6 star rating on Green Star accreditation, an incredible achievement for a public building. The entire building has been designed to allow for passive thermal comfort control. The use of small spaces, study pods, natural ventilation, blinds, actuated louvres, etc, allows users to fi nd a variety of spaces with many diff erent lighting, noise and thermal control levels. A passive ventilation system keeps the building comfortable for most of the year without relying solely on air conditioning.
Two chimneys draw air up via convection through the building, with cool air drawing through from the lower levels during summer. Glass louvres on each fl oor controlling airfl ow are connected to the building maintenance system that draws temperature, rainfall and wind data from a number of local Bureau of Meteorology sites. The maintenance system calibrates the data and controls the louvres to optimise air fl ow into to the building from particular directions depending on the weather. Occasionally—such as in the depths of winter or the height of summer—the louvres are all closed and the air conditioning system is turned on.
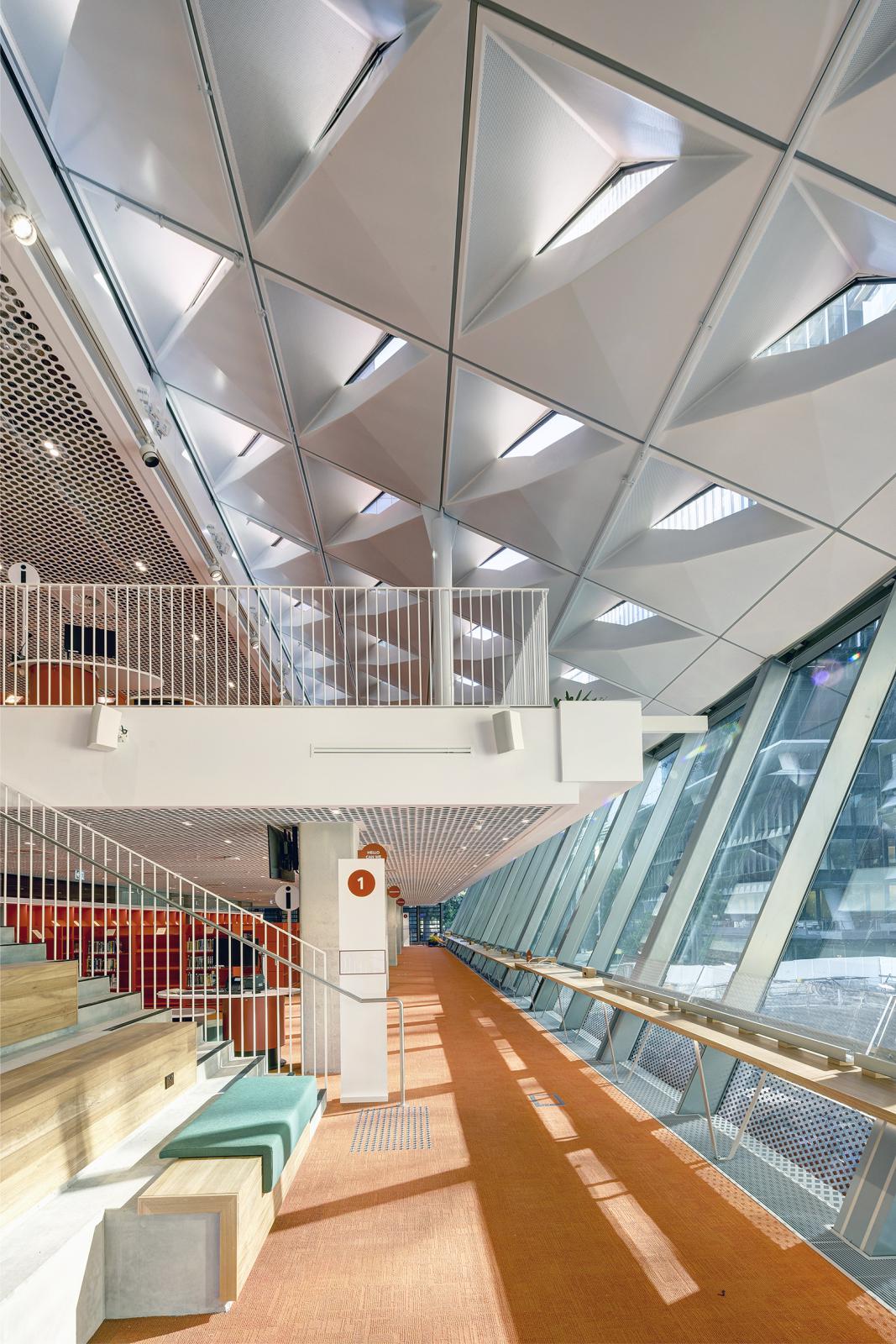
In addition to this objective, Parramatta City Council operates PHIVE as a carbon neutral building. The main sustainability components include:
• Operational net zero emissions from day one through City of Parramatta’s renewable electricity power purchase agreement along with the removal of natural gas,
• Climate resilience through a design that mitigates the shocks and stressors of climate change impacts.
The 6 Star Green Star is made of:
• The energy savings represents 30-35% from mixed mode ventilation through operable facades,
• The water savings represents 75-80% by removing cooling towers, capturing and re-using rainwater and effi cient fi xtures,
• The implementation of passive thermal design principles, like our sophisticated natural ventilation all over the building, enables Phive’s operational energy to be reduced across all seasons,
• The building uses stack eff ect and natural wind levels present in parramatta Square to create an area of negative pressure at the top of the roof slope. This draws heat through two large chimneys and expels at high level,
• The air intakes are a number of actuated thermally broken double-glazed louvres and concealed louvres at every level above ground, which operate at the correct ambient conditions,
• Full height facade actuated louvres punctuating the facade facing west- capable to fully shield the building against solar gain in summer,
• The main sloped envelop (which forms both the roof and the south façade) includes in each folded element one skylight roof glazed panel which is oriented south-east, to avoid direct sun intrusion. The only panels facing south-west (maximising cathedral views) are over circulation spaces or plant areas.
• The smart building controls is used to expel summer heat and is closed to retain winter warmth. Source by Manuelle Gautrand Architecture.
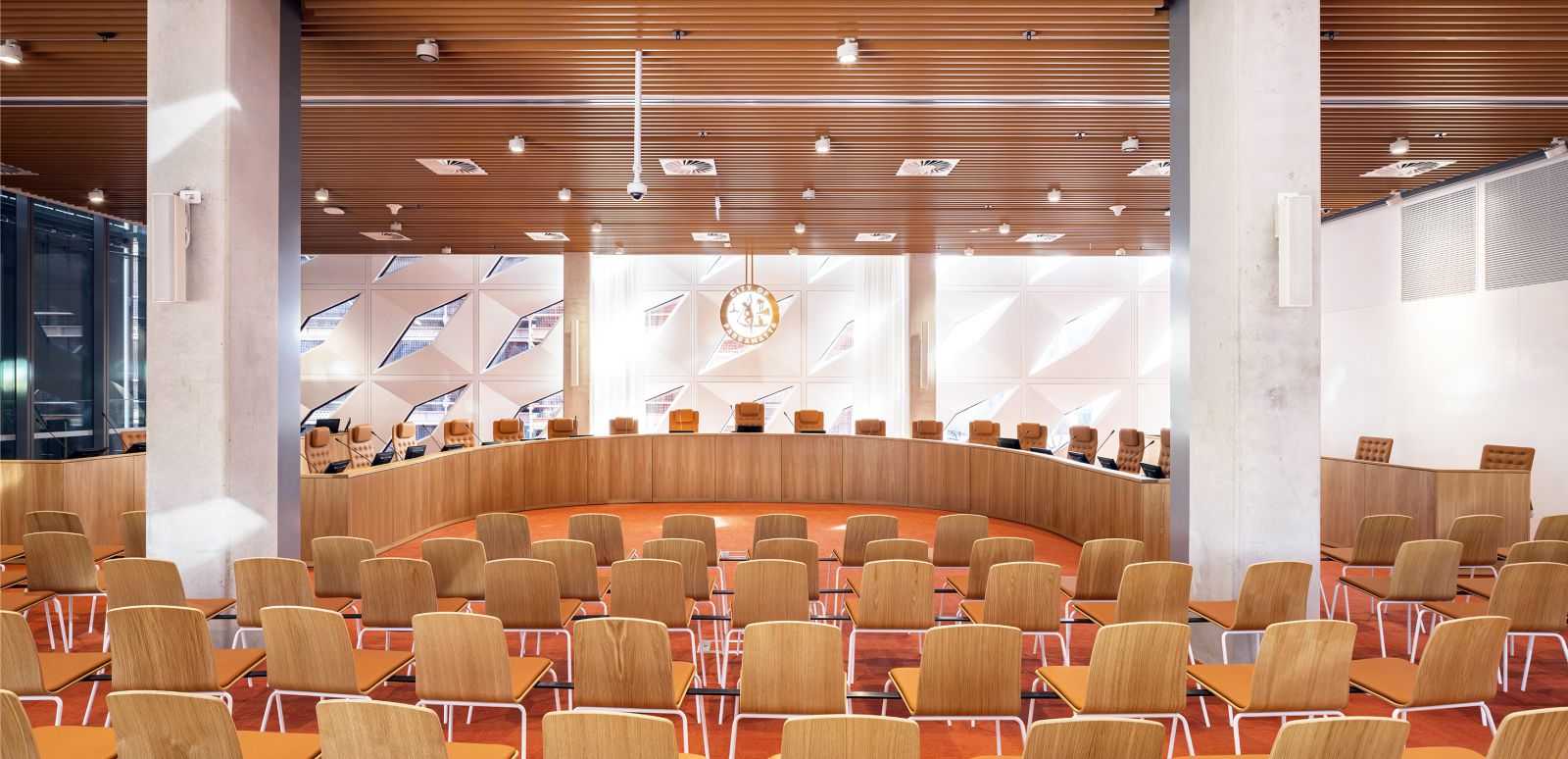
- Location: Parramatta, Australia
- Architect: Manuelle Gautrand Architecture
- Associated Australian Architects: Design Inc, Lacoste & Stevenson
- Main Constructor: Built
- Client: Parramatta City Council
- Performance rating: 6 Star GREEN STAR
- Surface: 15,000 m2
- Cost Construction: 136. 000.000 AUD = 83.000.000 EUR
- Delivery: Spring 2023
- Photographs: Nils Koening, Sara Vita, Brett Boardman, Courtesy of Manuelle Gautrand Architecture
