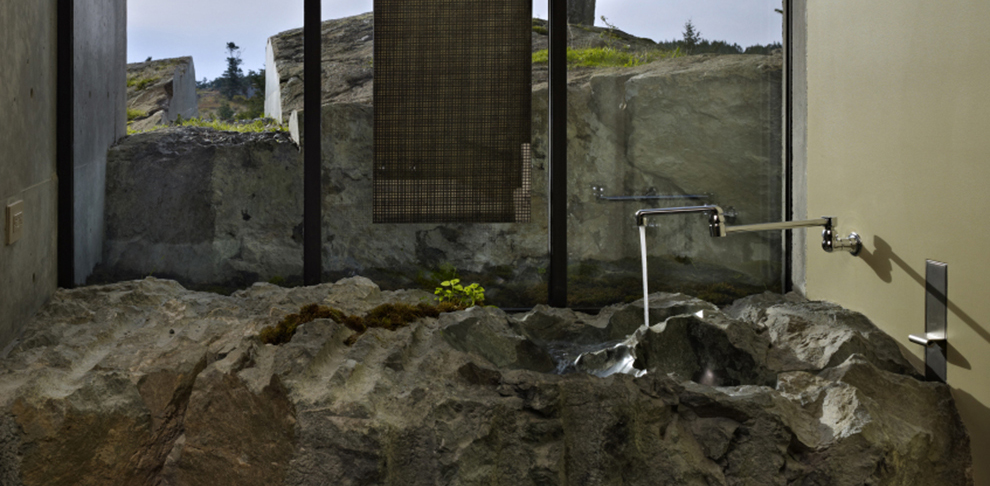The Klaipeda Riverside development is situated right next to Klaipeda’s Old Town and features six mixed-use blocks. The urban planning of the site references the historical subdivision of the land into industrial and residential uses. The division boundary is turned into a carefully landscaped public space that preserves the existing mature trees, and frames the Old Town panorama views with the new buildings. The massing of buildings facing the Dane river, in a former industrial site, and the selection of the material palette resemble warehouses located in other parts of this port city to create a contextual architectural look for the project.
Architizer chatted with Berta Meironaite from Fragment to learn more about this project.
Architizer: What inspired the initial concept for your design
Berta Meironaite: Originally, the site was an industrial area surrounded by defensive fortifications, so from the very beginning of the project, we aimed at highlighting the historical context of the district. As a result, we formed a linear park that offers a visual connection to the historic monuments and divides the area into six different blocks. The blocks that are the closest to the Dane river are given a warehouse-type architectural expression, which is typical of the construction of harbor embankments. The character of the blocks along Gluosniu Street gently reminds of the division into gardens and fragments of homesteads that hold historical significance in this part of the territory. They are formed on the principle of a semi-closed perimeter, with a rectangular shape emphasized by an architectural stylistic.
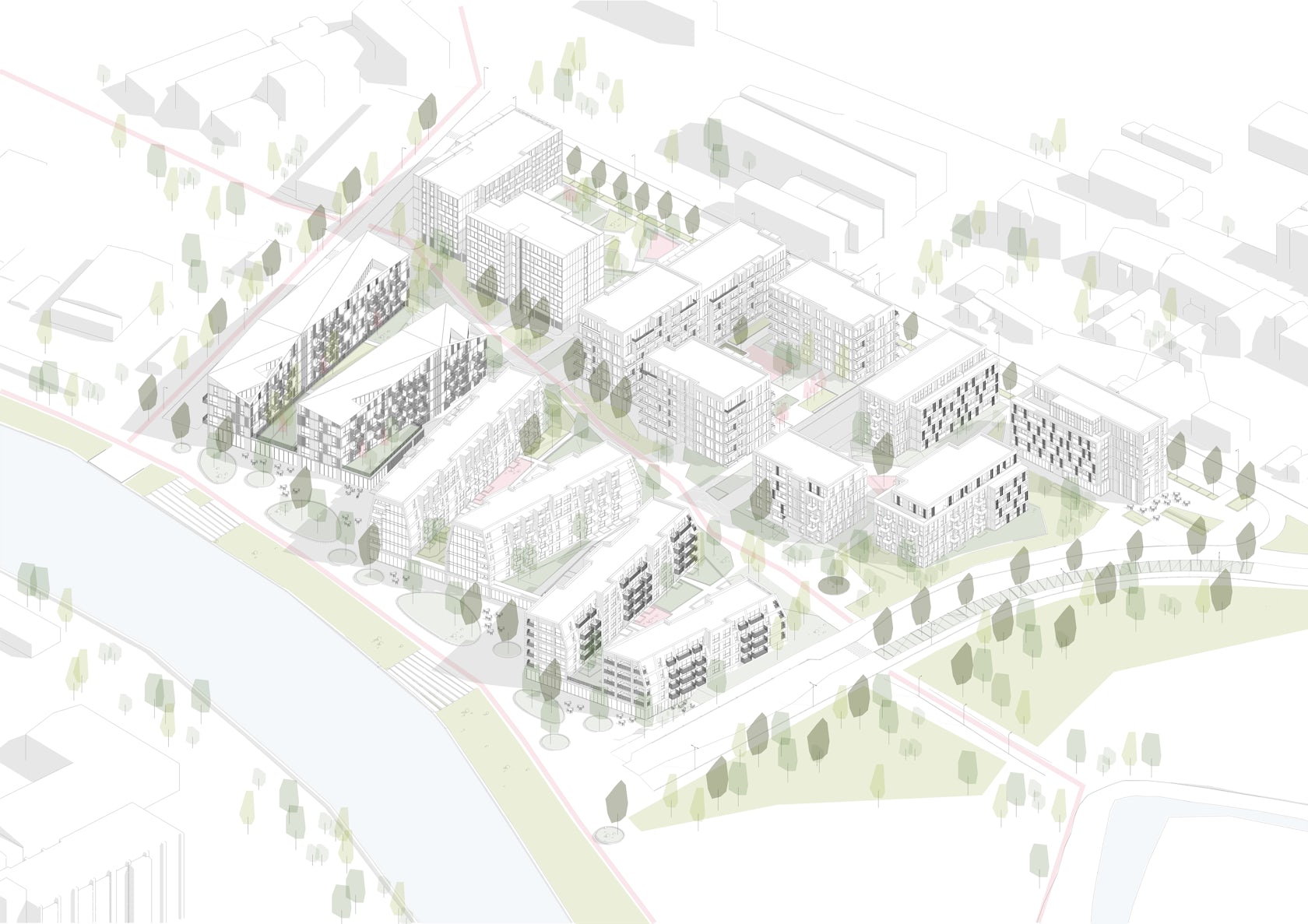
© Fragment
What do you believe is the most unique or ‘standout’ component of the project?
The site is divided into six blocks, which are different from each other, but reflects city’s identity by urban structure. Carefully selected materials reflect the character of the seaside city in a modern way. Moreover, it revives a district to create lively and vibrant atmosphere for city dwellers.

© Fragment
What was the greatest design challenge you faced during the project, and how did you navigate it?
From the very beginning, we understood the historical significance of the project’s site, so our goal was to create a new harmonious complex for Klaipeda’s residents and tourists. The extent of the complex is more than 3 hectares, so we were challenged with achieving a seamless yet non-repetitive design. The silhouettes of the complex are multi-planar from all the main viewing points. Due to the open urban structure, spatial corridors were formed, allowing one to appreciate not only the perimeter of the block but also its depth.
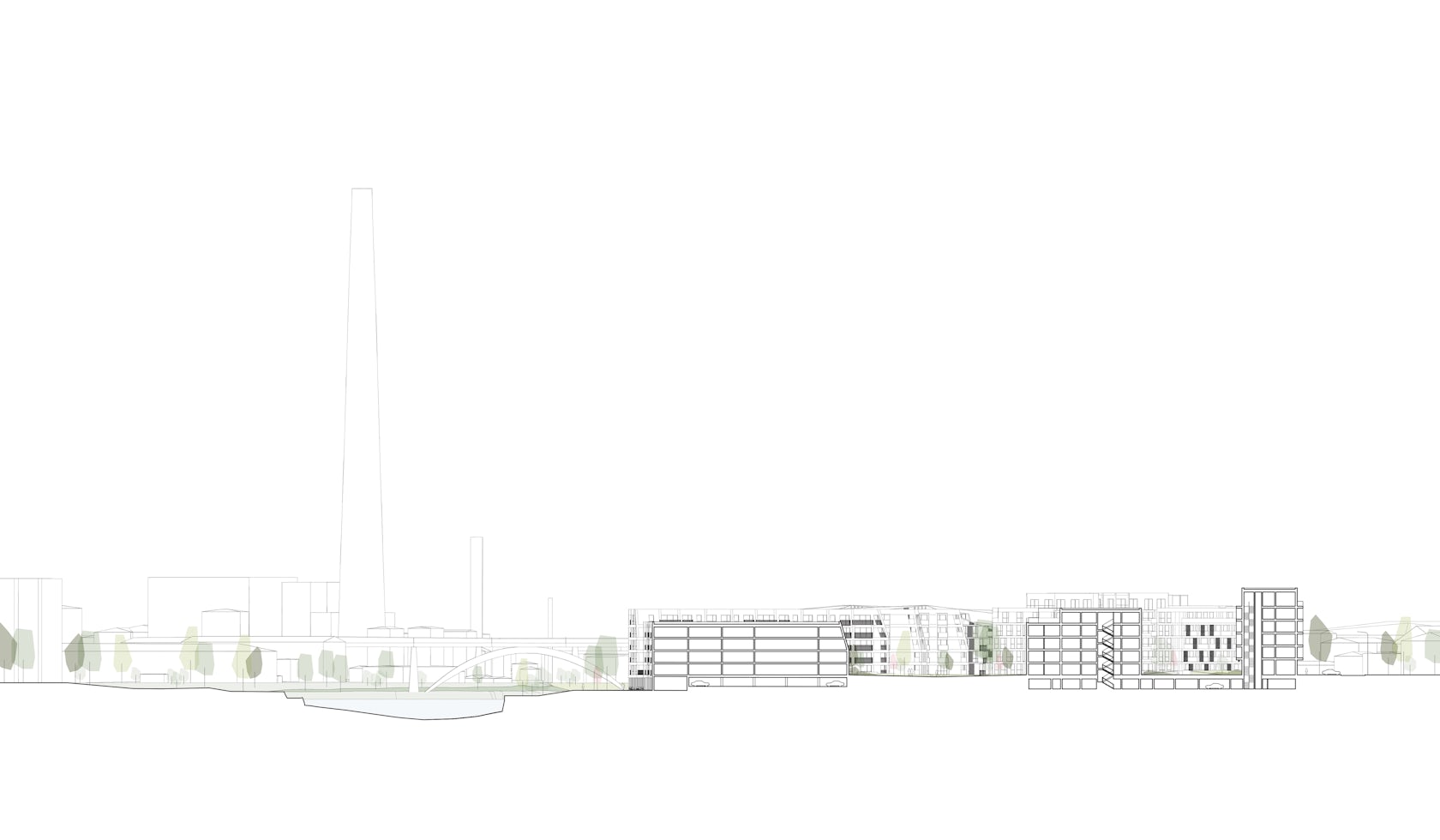
© Fragment
How did the context of your project — environmental, social or cultural — influence your design?
The aim was to create an accessible urban structure for the future inhabitants and residents living in the surroundings. The site is divided into open and private spaces. The waterfront is formed as an open space with commercial and retail spaces, restaurants, and the inner public space, dedicated to pedestrians and cyclists, is the main connection between the city’s historical mill and St. Jonas Church.
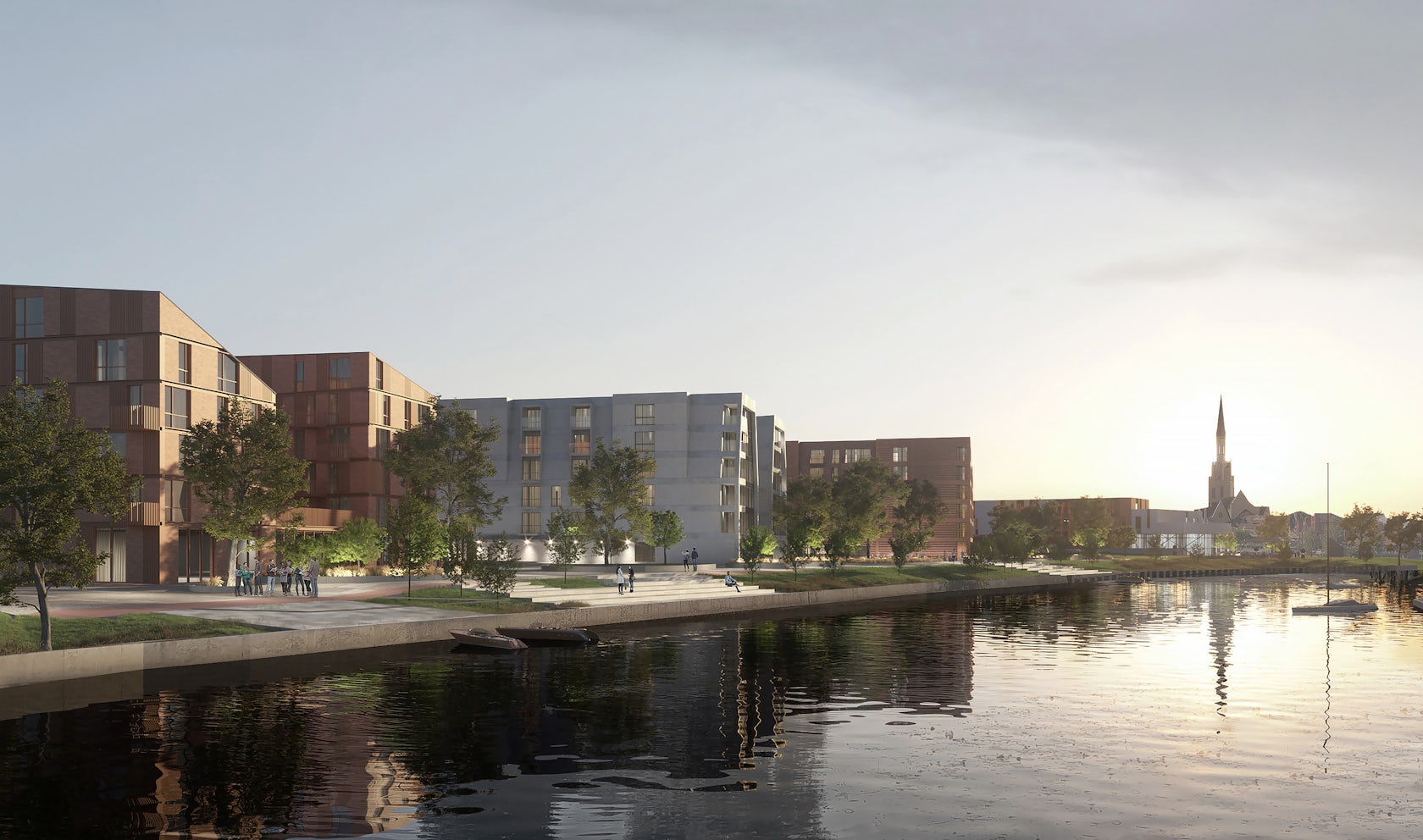
© Fragment
What drove the selection of materials used in the project?
To extend the urban concept, the project is divided into six different blocks, and each of them has its own architectural character and identity, together forming a cohesive unit. The facades were selected paying attention to Klaipeda’s dominant shades and textures, beginning with red brick, and ending with concrete and plaster.

© Fragment
What is your favorite detail in the project and why?
Open, dynamic and multi-planar network of public spaces with a great potential for numerous future uses of the site.
How important was sustainability as a design criteria as you worked on this project?
From the design stage of the project, we evaluated sustainable architecture principles. All apartments are guaranteed insolation and efficient use of space. Moreover, the buildings are designed to meet the A++ energy efficiency class criteria. Landscape design features use of local plant species, robust maintenance approach and sustainable rainwater collection and reuse solutions.
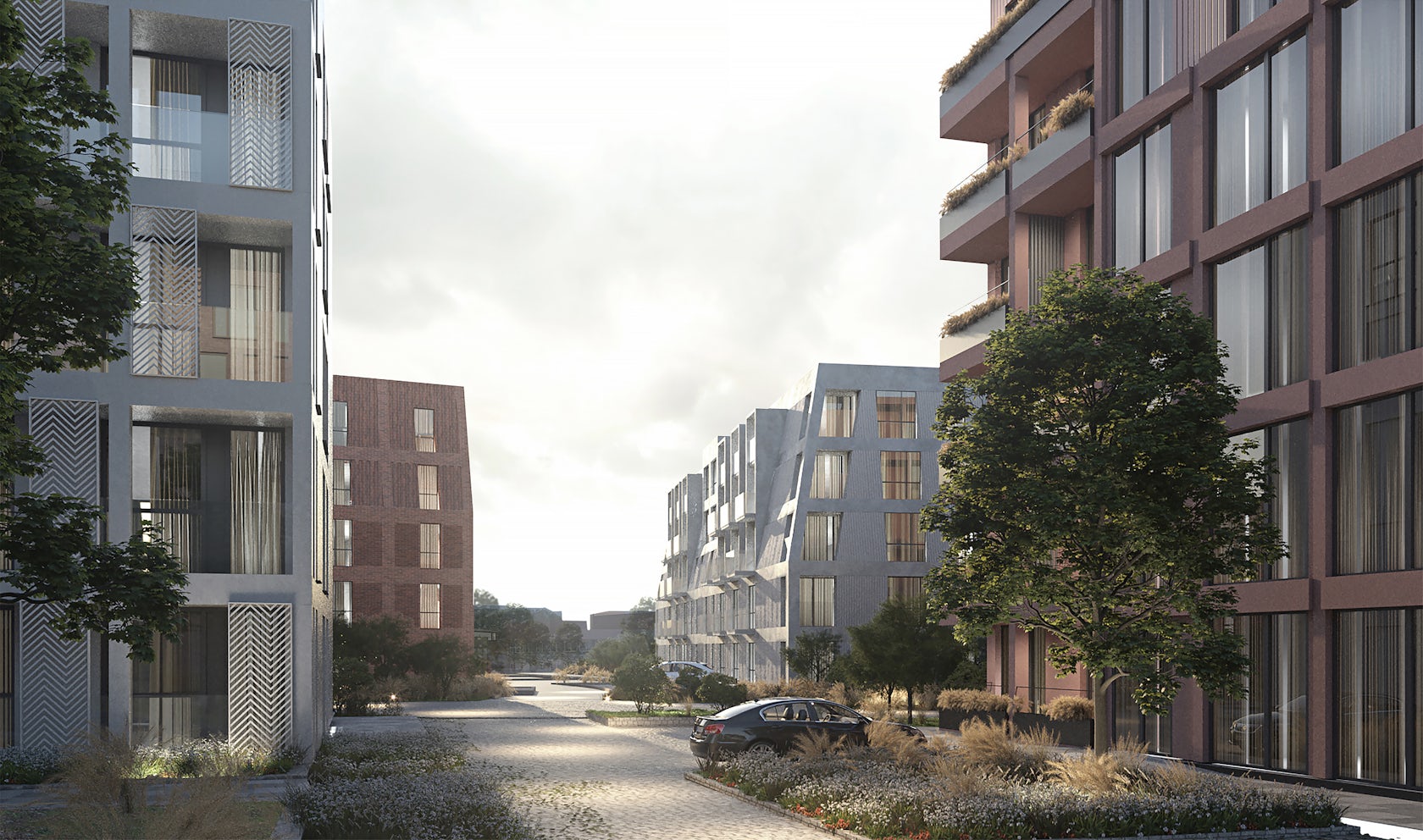
© Fragment
In what ways did you collaborate with others, and how did that add value to the project?
Three different architectural companies and landscape architects were involved in the design process. Each team has its unique style and boundaries of work, but at the same time, we all have worked together to achieve a common goal.
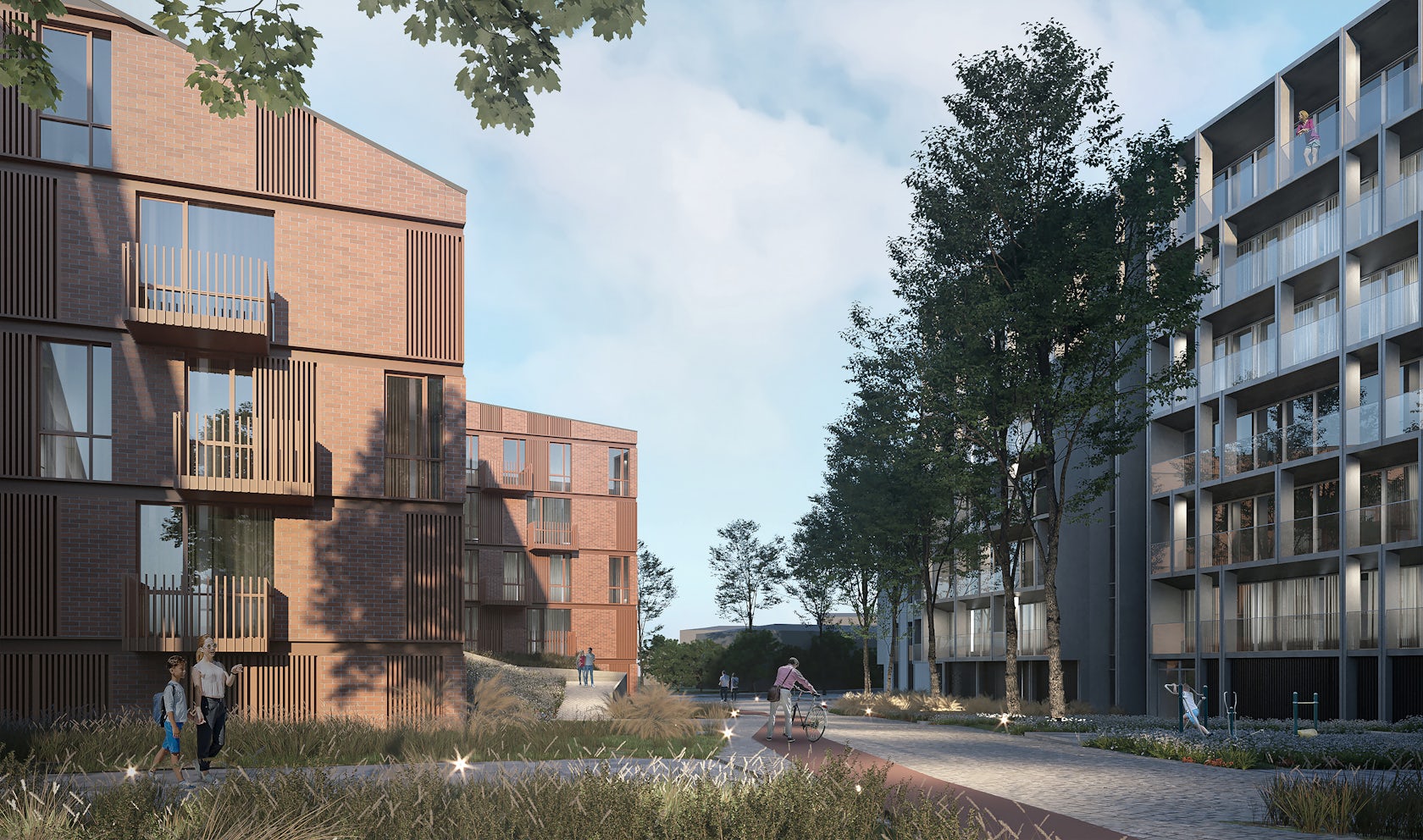
© Fragment
How have your clients responded to the finished project?
Although the project is not yet finished, we had a continuous client’s support since we won first prize in invited competition through all further stages of development.
What key lesson did you learn in the process of conceiving the project?
This project was a good example how large scale development with many layers of complexity – historical, social, environmental, political and organizational – can be challenging but exciting.
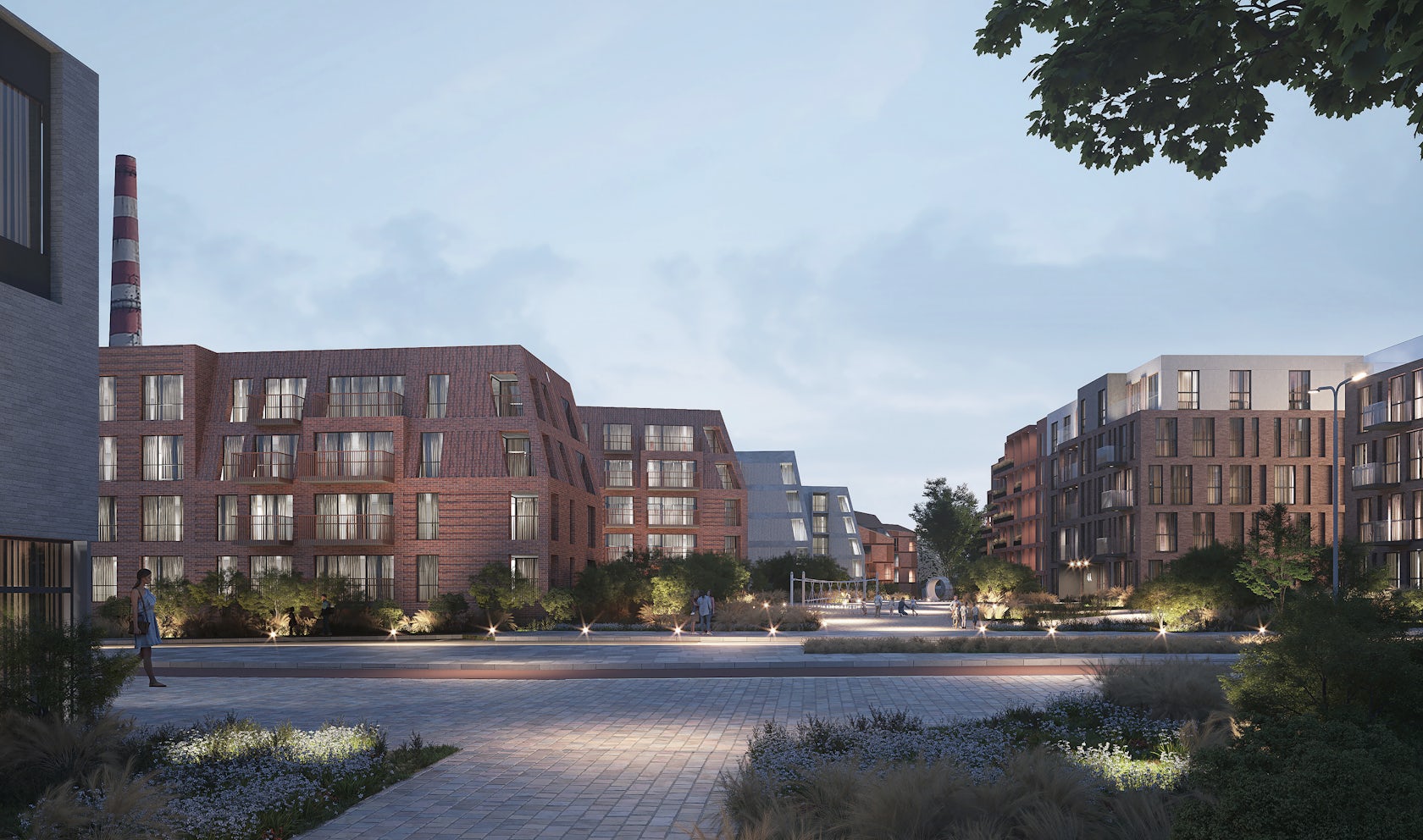
© Fragment
How do you believe this project represents you or your firm as a whole?
Our firm had a task of both designing part of the scheme and overseeing implementation of overall urban concept. Leading a diverse team of architects and designers was a great experience and we believe that a collaborative approach is a key to a successful project of this magnitude.
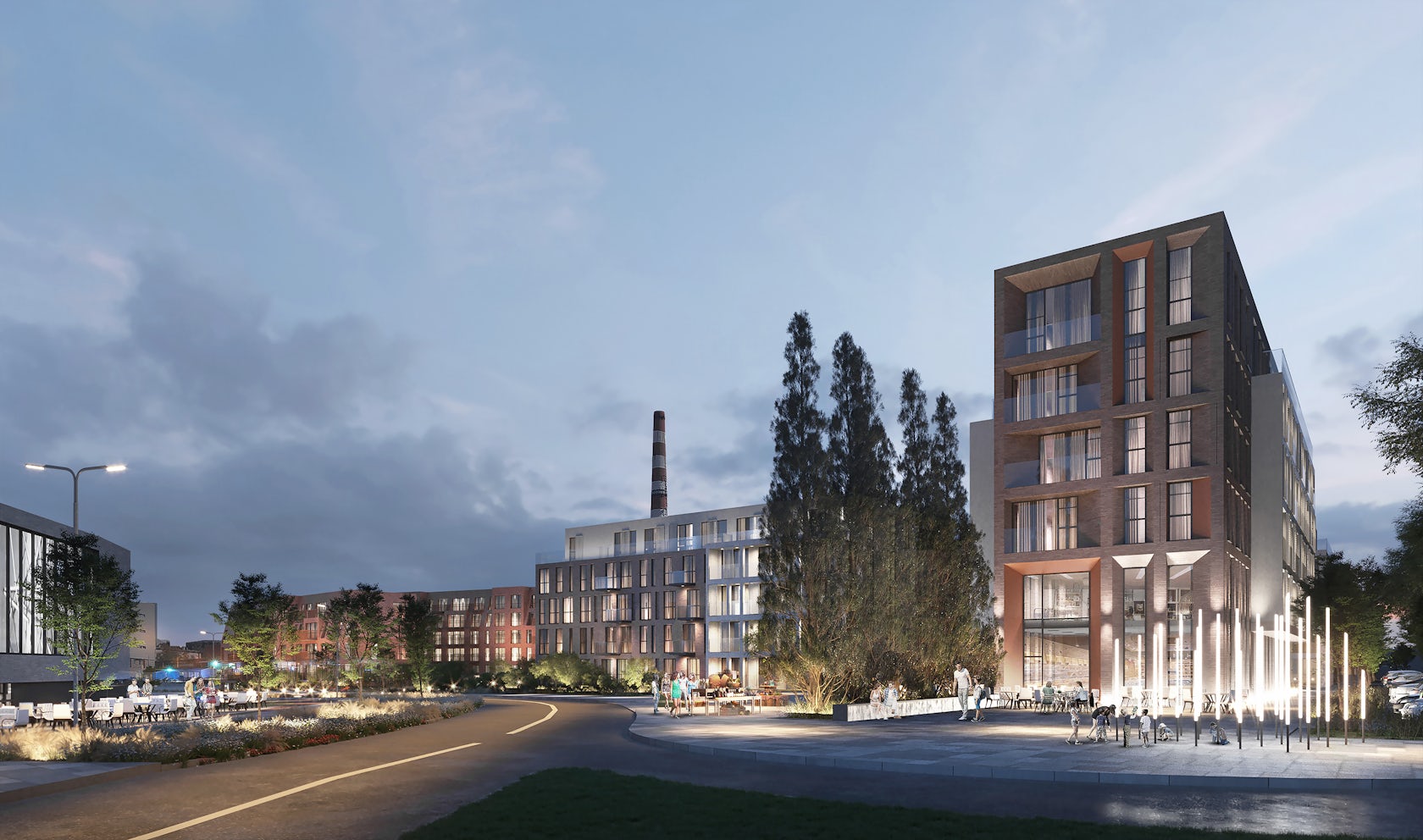
© Fragment
Team Members / Consultants
A405, UP architektai, Unitectus, Terra Firma
For more on Klaipeda Riverside Development, please visit the in-depth project page on Architizer.










 Klaipeda Riverside Development
Klaipeda Riverside Development 