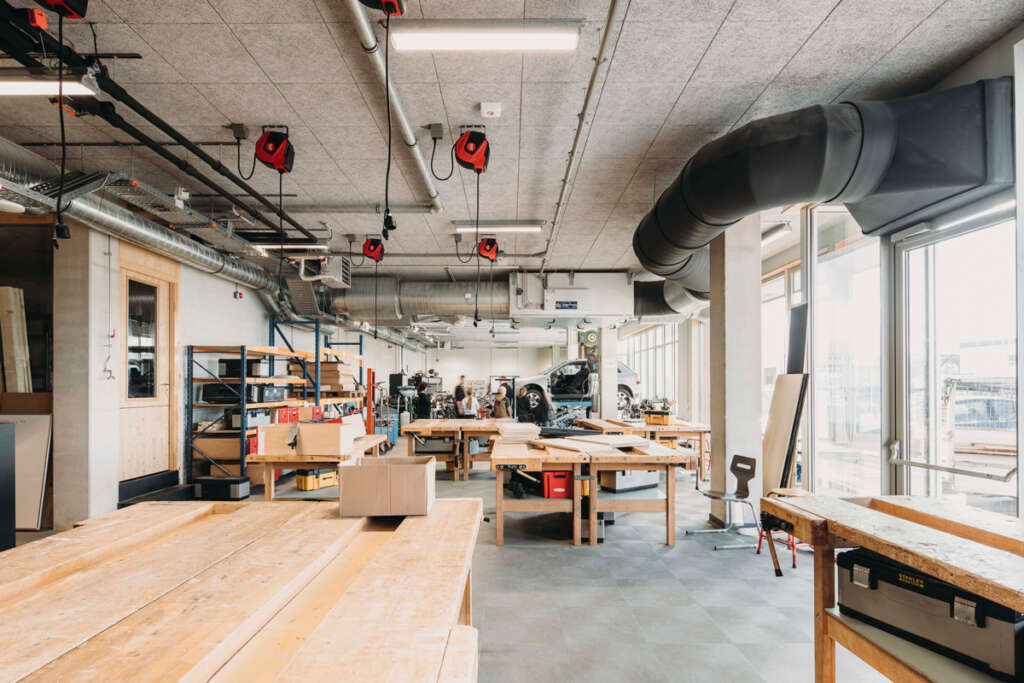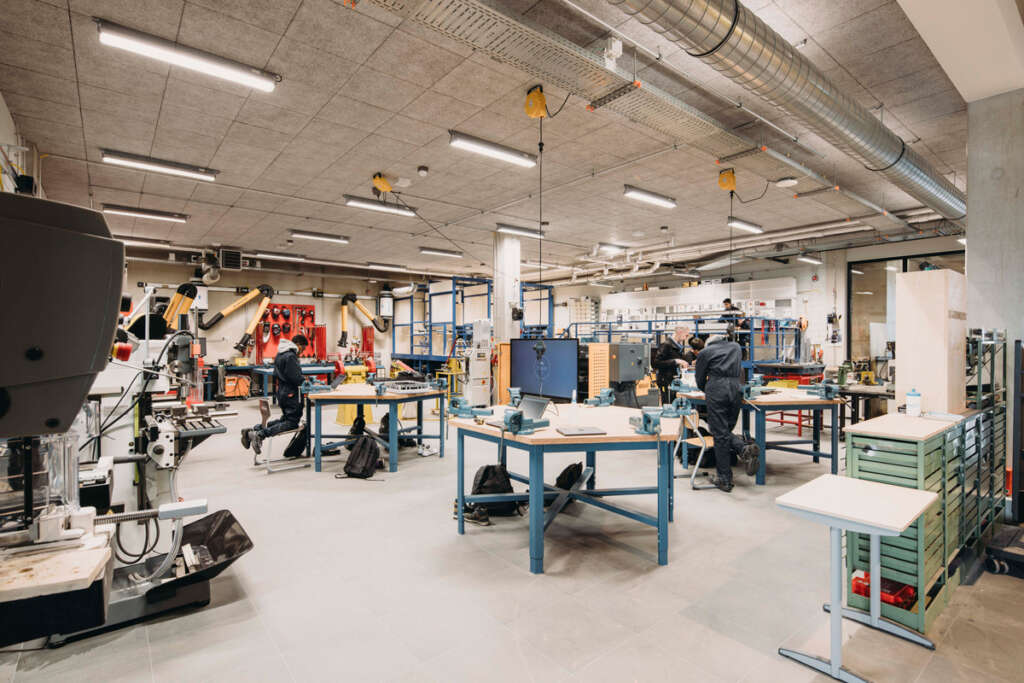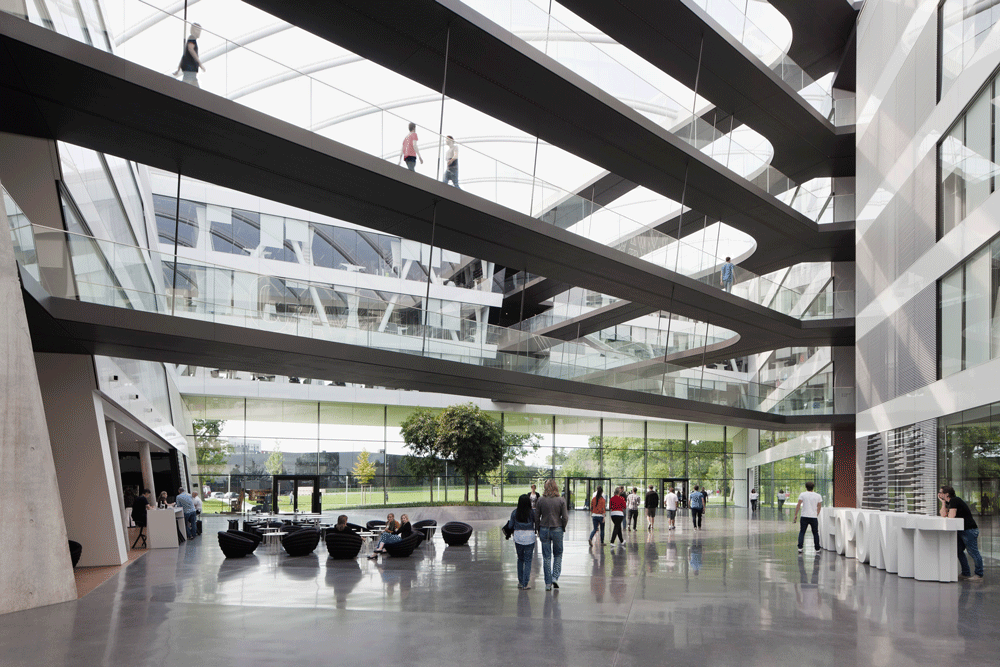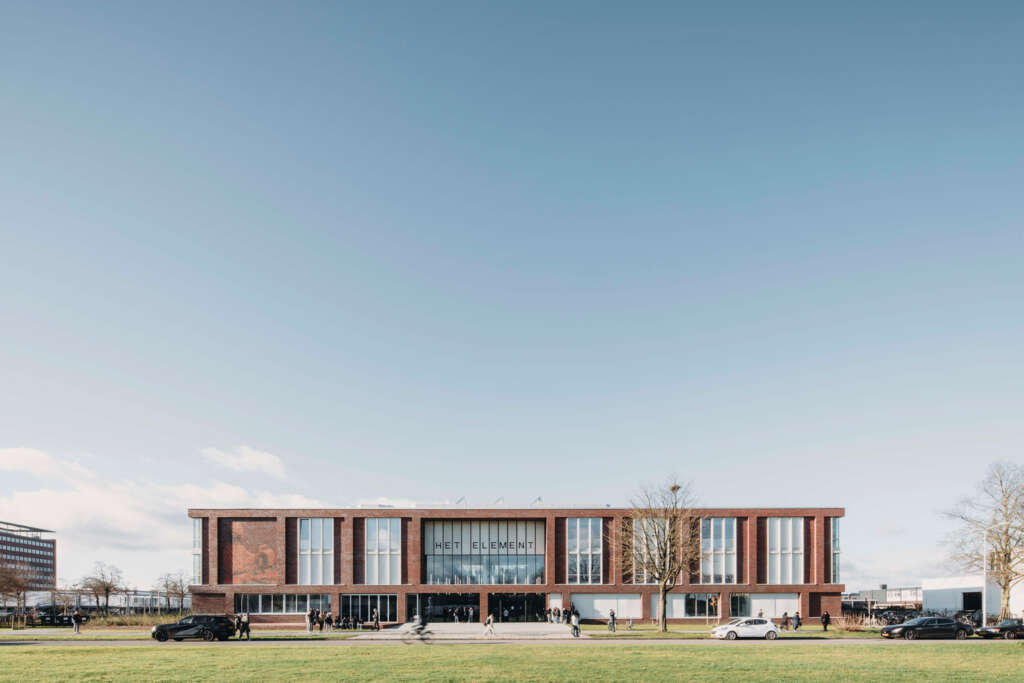
Het Element
Architect: De Zwarte Hond
Location: Amersfoort, The Netherlands
Type: Educational
Year: 2024
Photographs: Eva Bloem
The new school building for Het Element combines two pre-vocational secondary schools, three sports halls, a dojo and a language centre. By choosing a compact volume, we create extra green outdoor space, short walking distances and a vibrant central heart to which all the different clusters are connected.
The following description is courtesy of the architects. Creating a healthy, safe and green learning environment was also a challenge given the location of the new building in the middle of an industrial and stony area. Architect and partner Bart van Kampen tells: “We stood out because we focused on the connection of the Kaliumweg plot with the neighbourhood. We immediately saw the green field’s potential which is used for events and emergencies. The field at the front of Het Element has now been transformed into a garden, while we have also greened the sides and back. This also marks the start of making the Isselt neighbourhood in Amersfoort ‘climate-proof’.”
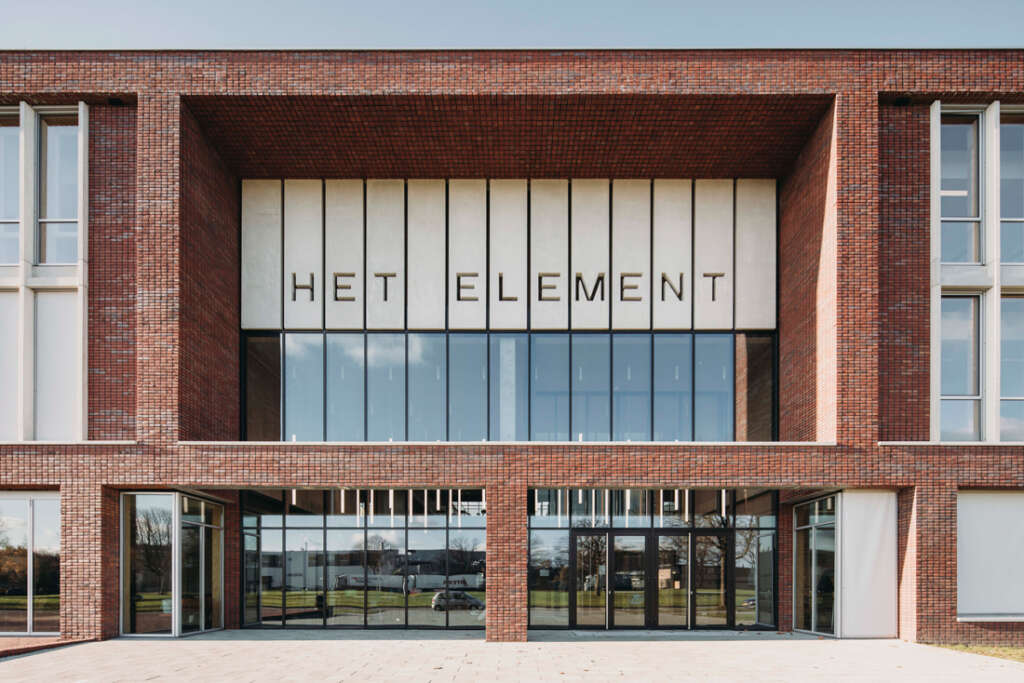
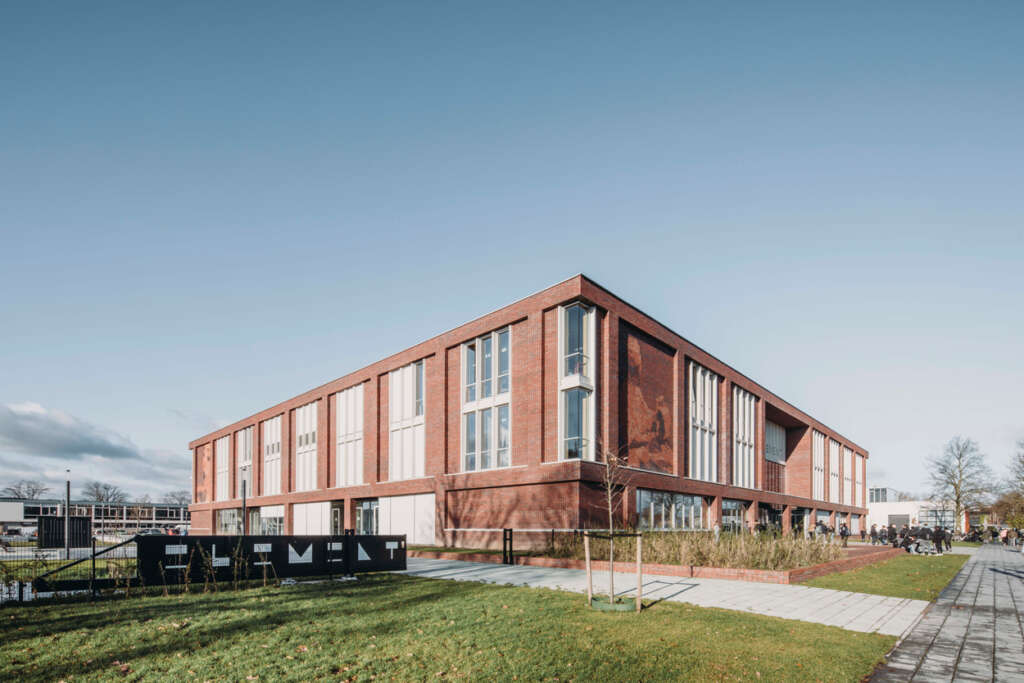
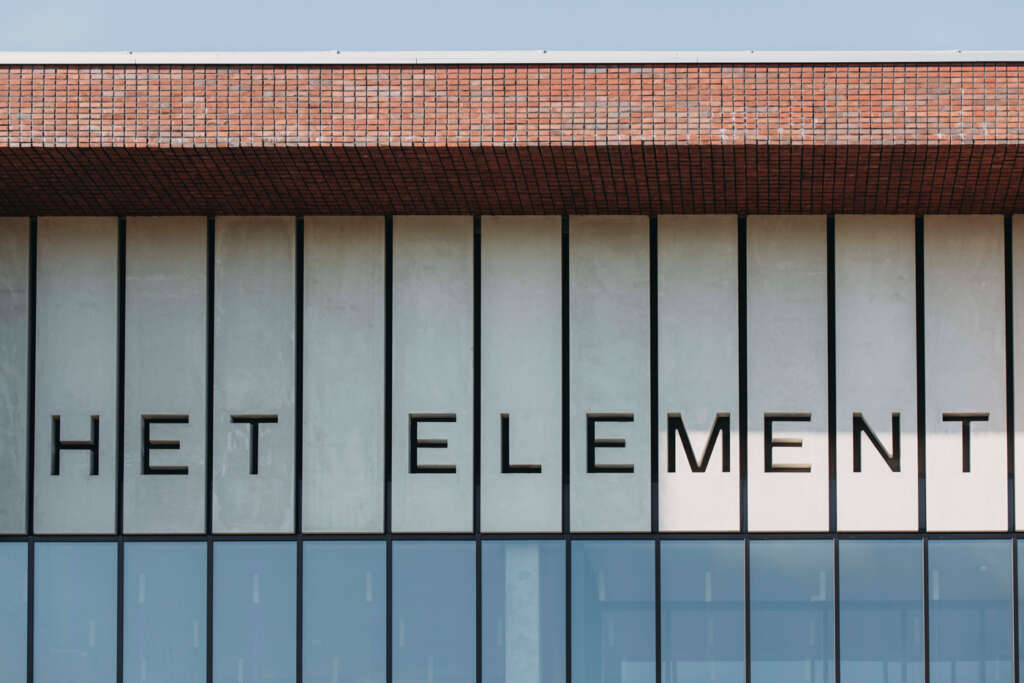
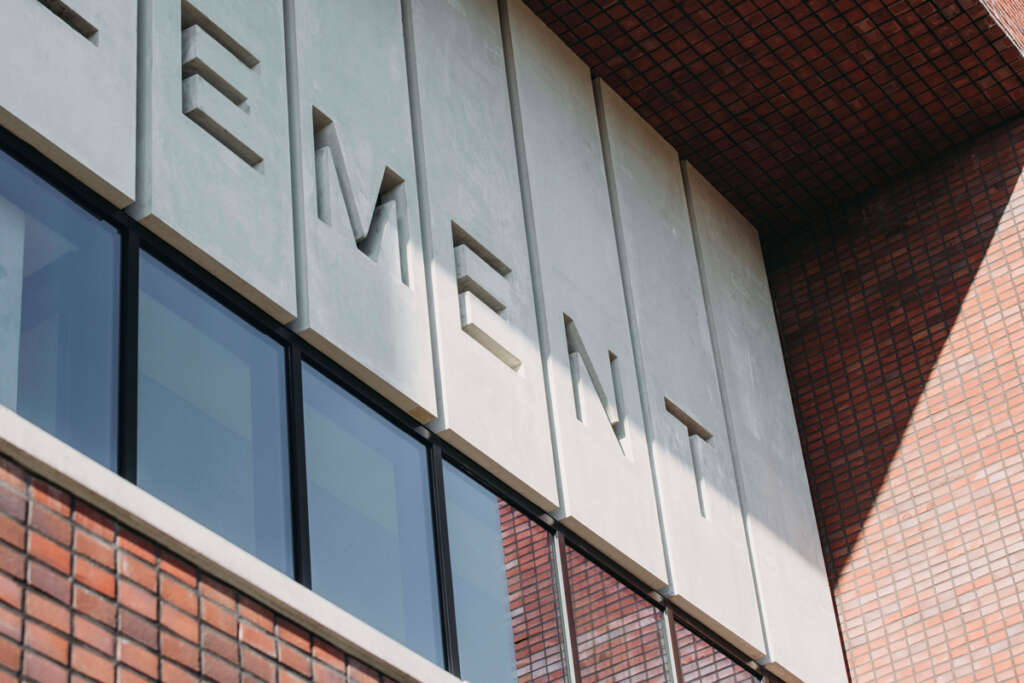
A compact building with a friendly atmosphere
With 12.000 m2 for about 1.000 pupils, Het Element is a school with a large scale. We designed the building with an eye for human dimensions and a lively central heart to which the different clusters in club houses connect. Each clubhouse has a unique identity with its own colour palette and interior. Lots of daylight enters the central heart through the roof, making it feel like a courtyard with all the clubhouses around it.
The building is designed with a generic column grid as the basis, allowing flexibility for future adaptations. The facade with brick mosaics of different trades refers to the practical education offered at the school. On the inside the roof is finished in timber, with light coming in through the saw-tooth roofs, referring to the industrial environment.
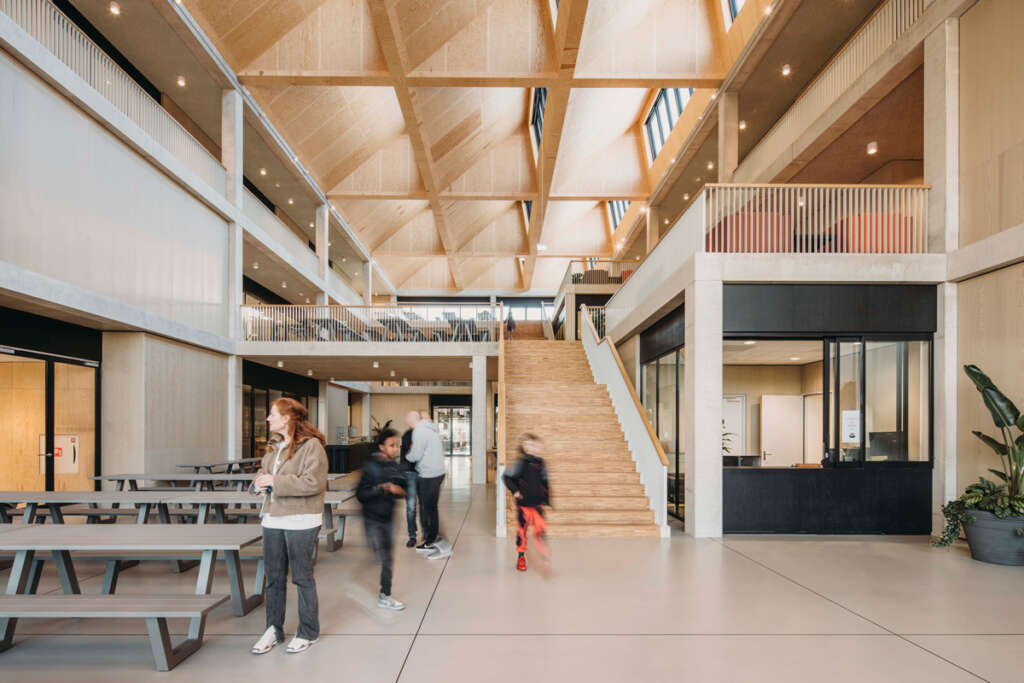
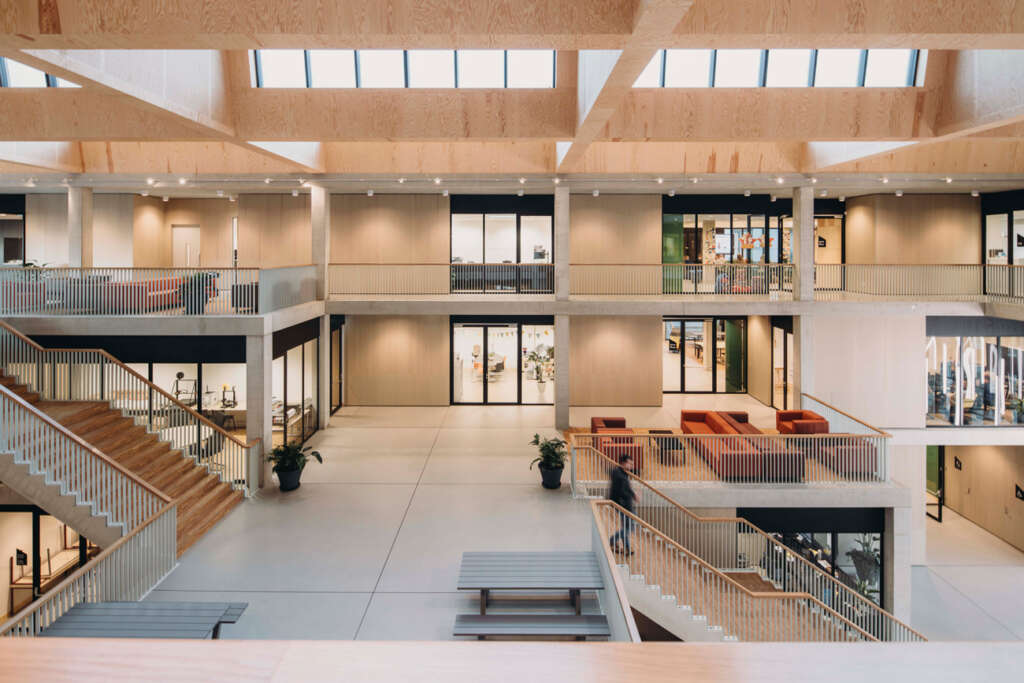
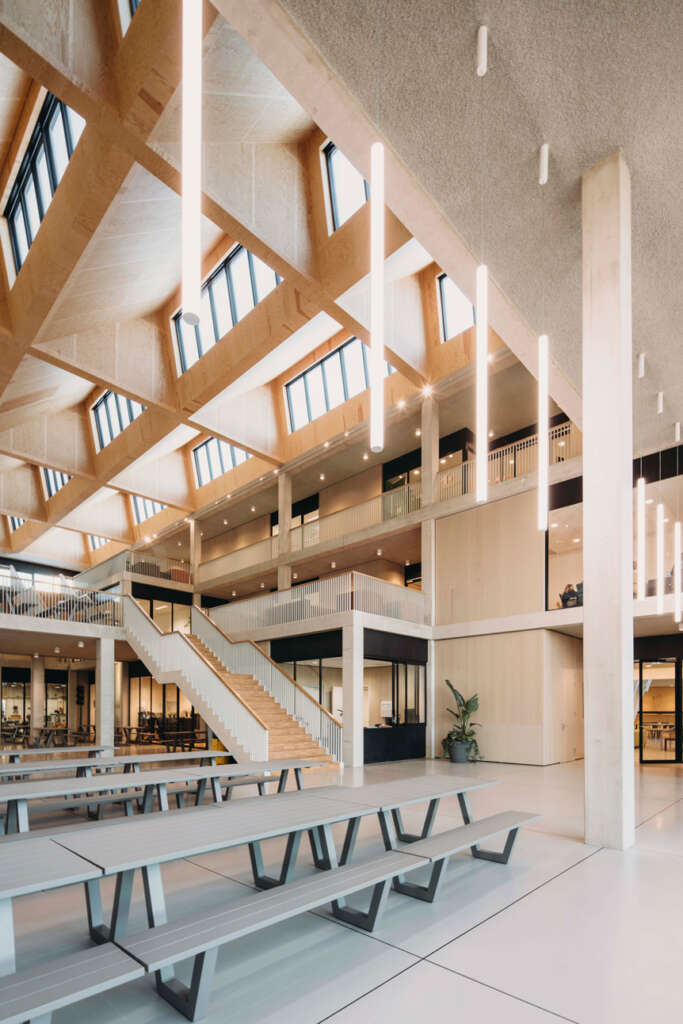
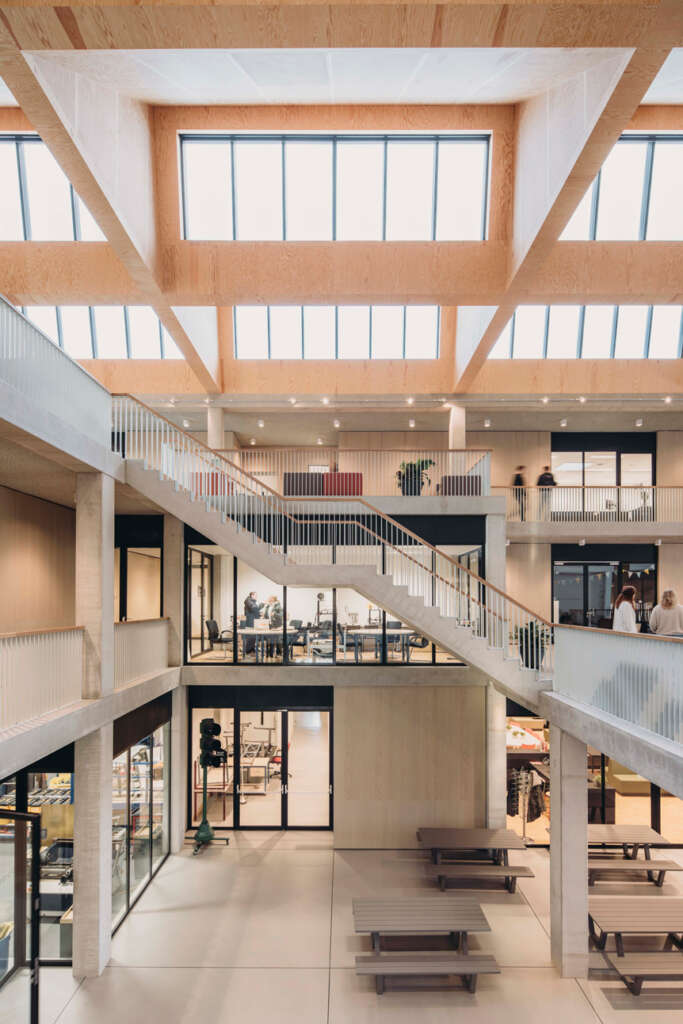
Bart goes on to explain the design: “It’s a sustainable building because it is compact, with low transmission loss and easy to maintain. We used brick for the facade and wood inside, which makes it warm and cosy. The materials and details used, such as concrete and aluminium frames, will last a long time. The roof is also full of solar panels.”
Built for the long term
Sustainability is, of course, about using less energy and using materials wisely. But nothing is more sustainable than continuing to use a building for as long as possible. That is why Het Element has a flexible shell, so that it can be used in a different way in the future. “Our vision is never to demolish again,” says Bart. “In the case of Het Element, this means that we have created a building that is adaptable and can also be used later as a commercial, healthcare or residential building.”
