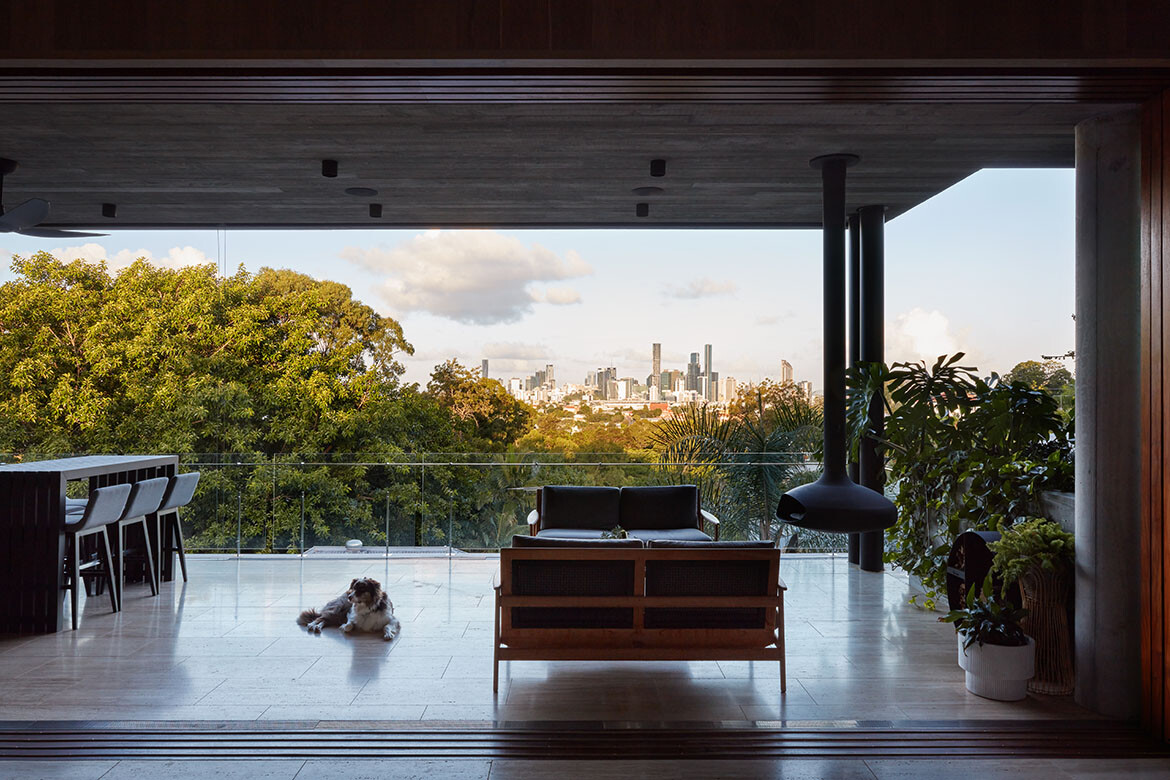Located on an elevated site in Paddington, Brisbane, Fernberg by Tim Stewart Architects stands as a contemporary family residence that strikingly balances material robustness with a lush landscape. Crafted with a judicious selection of materials, the architecture presents an elevated living experience, blending privacy with outdoor engagement.
A distinguishing characteristic of Fernberg is its clever use of layered materials. The home’s façade features natural stone, board-formed concrete, timber, and copper to create a tactile environment seamlessly integrating structural and aesthetic elements. The structural elements, notably the exposed concrete, showcase the residence’s architectural robustness. The façade further incorporates integrated landscaping planters, forging an intricate connection with the lush greenery of Paddington. This amalgamation of various elements encapsulates the collaborative efforts of the architects, engineers, landscapers, and builders.
The conceptual framework behind the home’s design is about having a comfortable, functional family home that also serves as an entertainment hub, particularly for outdoor gatherings. The design deliberately captures key city views to the east, harmonising the dwelling with its immediate landscape – this successful fusion between the home and garden emerges as a central design theme.
Externally, Fernberg displays a play of contrasts with geometric concrete forms and metal surfaces. Yet, a shift occurs internally where the robust exterior gives way to a tranquil refuge defined by natural stones and timbers. This internal warmth balances the home’s more robust external finishes, creating an intriguing interplay of materials.
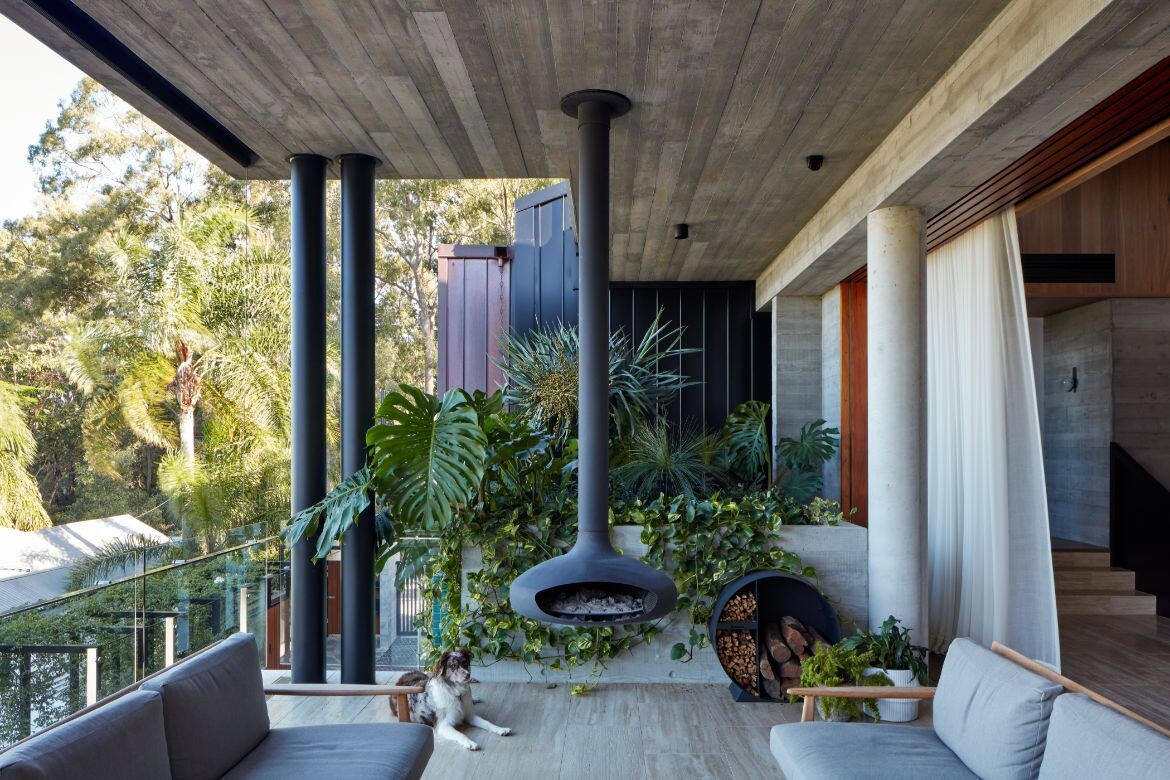
The living areas, which are designed for entertaining, connect seamlessly to the outdoors, drawing the eye to both the immediate and distant landscapes. This outdoor connection extends the sense of liveable space, enabling a comfortable transition between internal retreats and external engagements.
Fernberg also includes a second living space with a more intimate proportion, in essence creating a retreat zone for younger family members. This inclusion acknowledges the evolving needs of a growing family, offering the flexibility that will be required into the future.
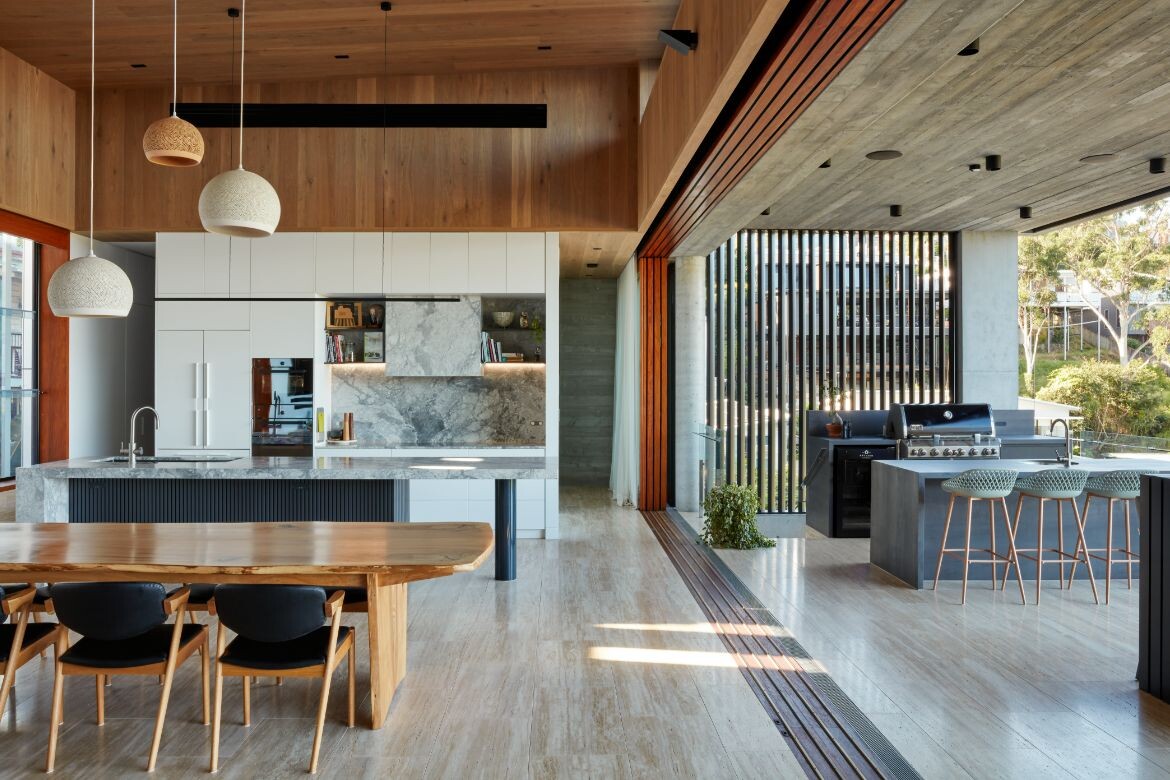
The home’s lower level hosts entertainment spaces, accommodating the interests of all family members. The design aims to not only serve the family’s needs but to inspire and delight them, a philosophy integral to the design brief.
Fernberg is an example of how architectural design can harmoniously unite an array of materials with its surrounding context and landscape. By connecting the private and public spheres, and aesthetic and functional considerations, Fernberg exhibits a dynamic layering of family life within its design.
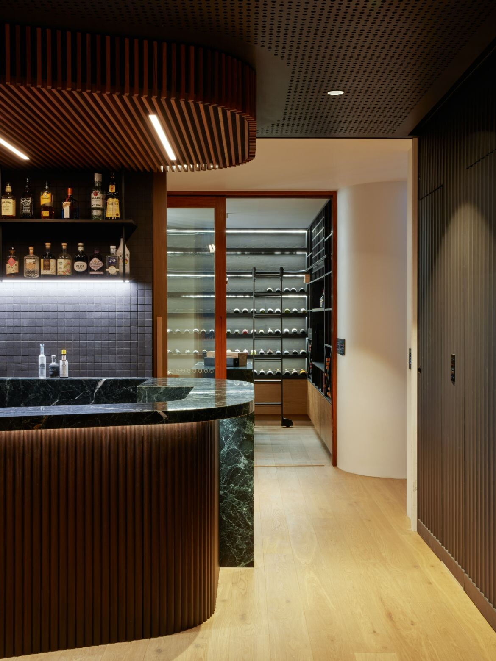
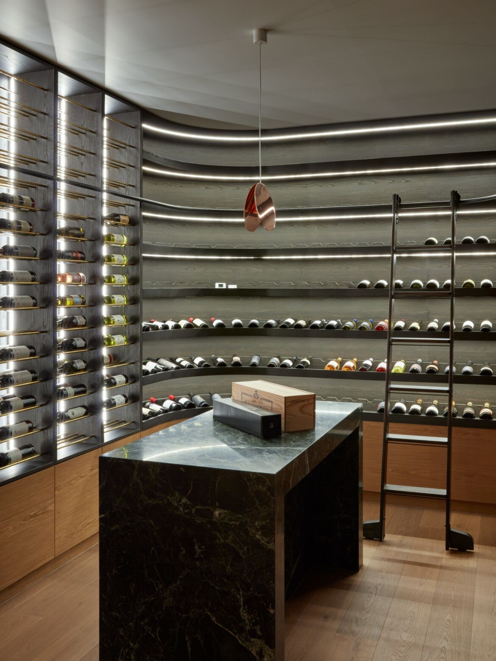
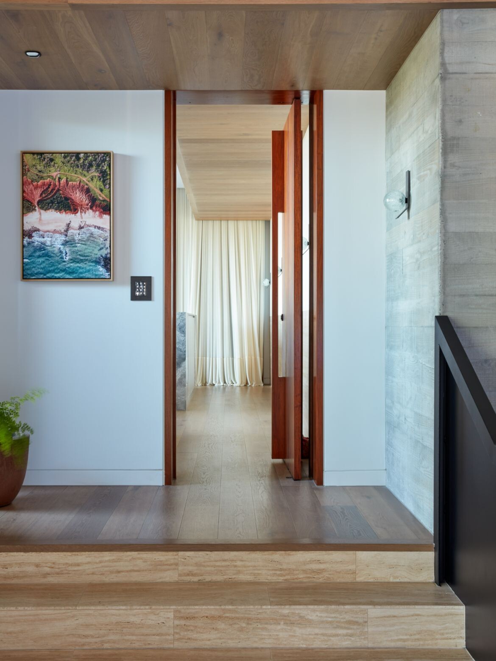
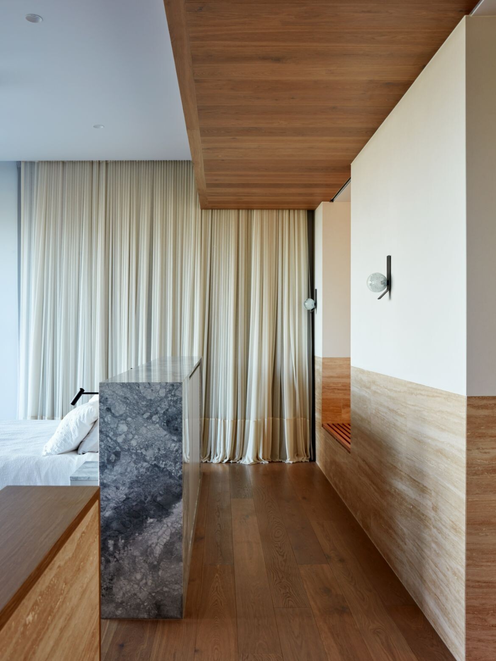
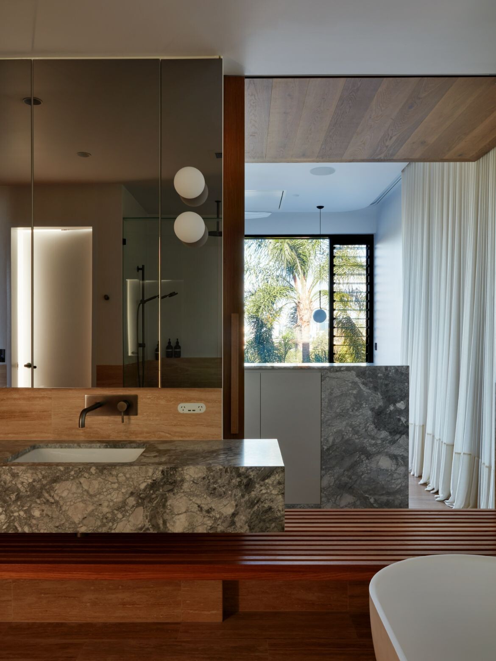
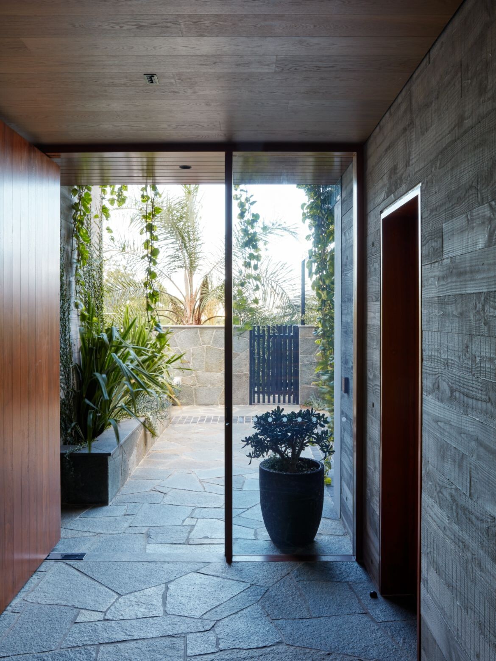
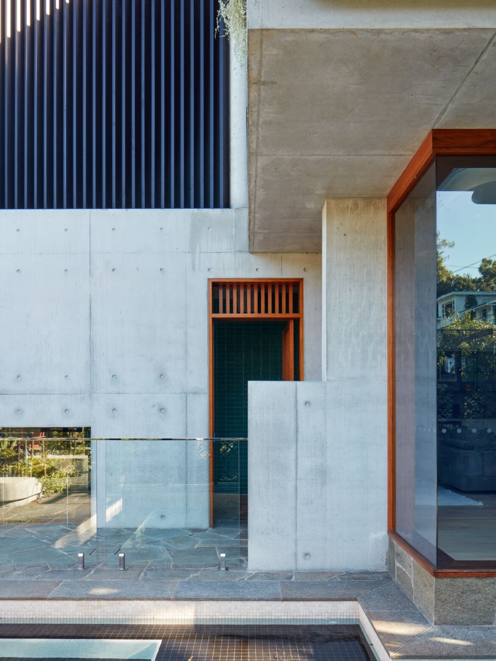
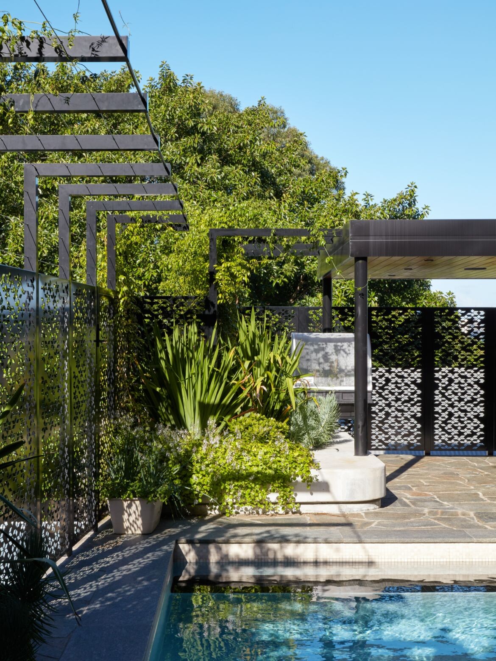
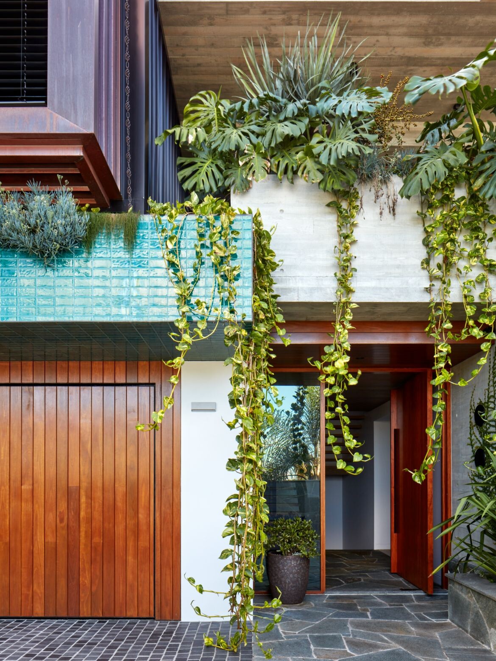
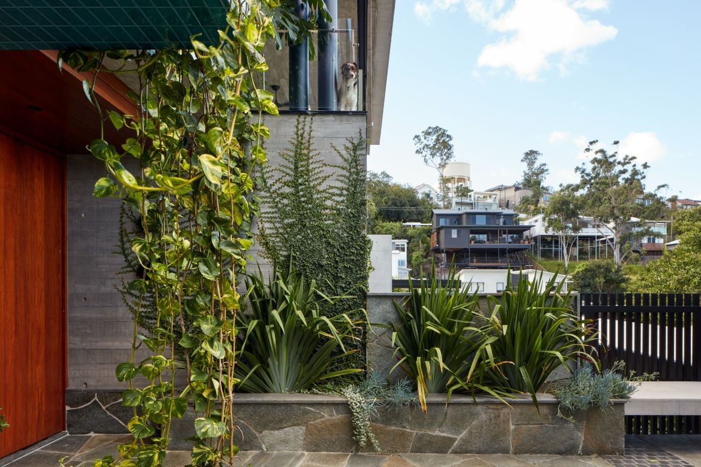
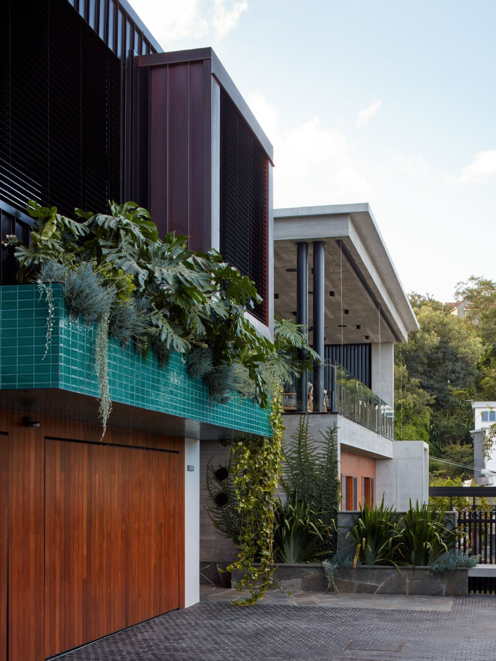
Project details
Architecture and interiors – Tim Stewart Architects
Photography – Christopher Fredericks Jones
We think you might like this house in Perth where concrete has created a cool home in a hot climate

