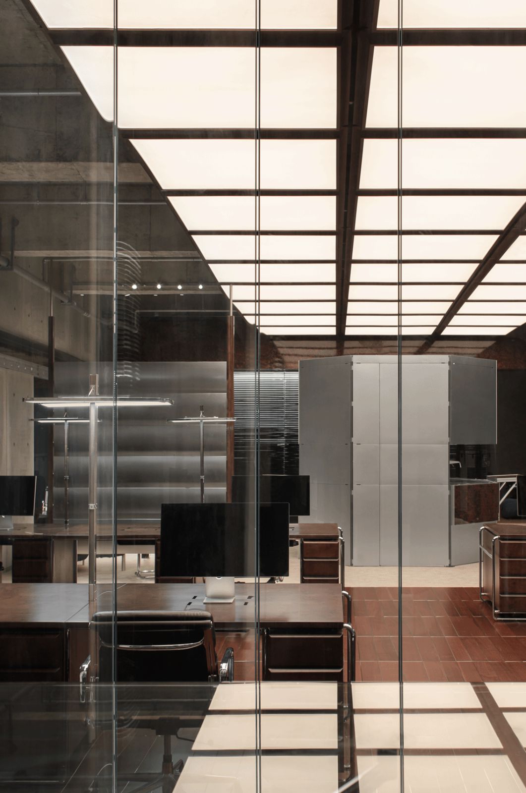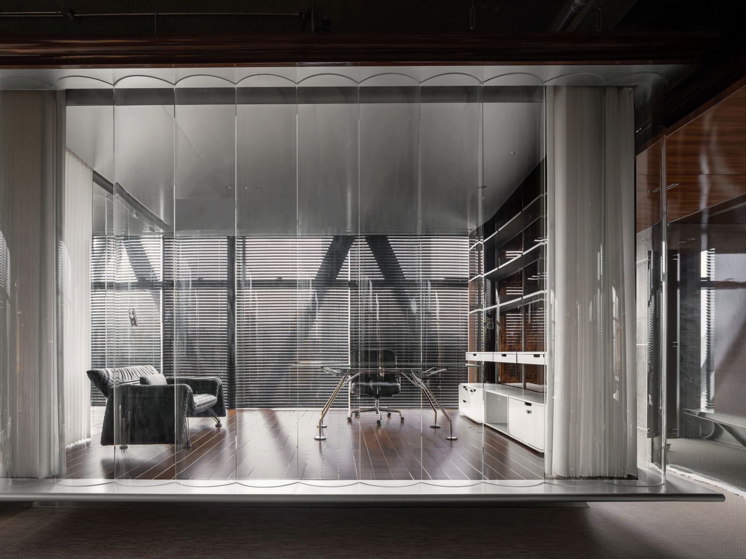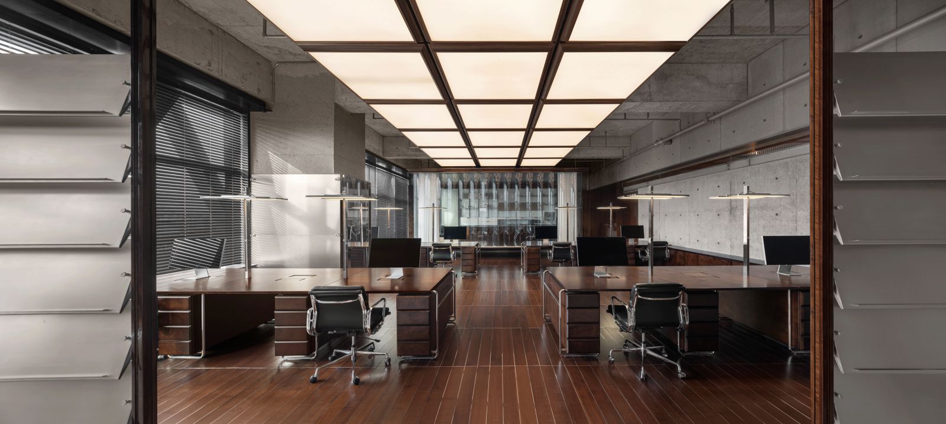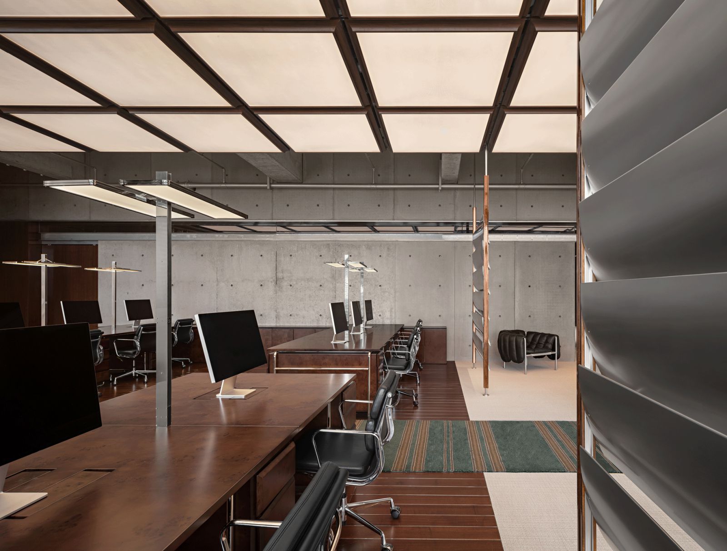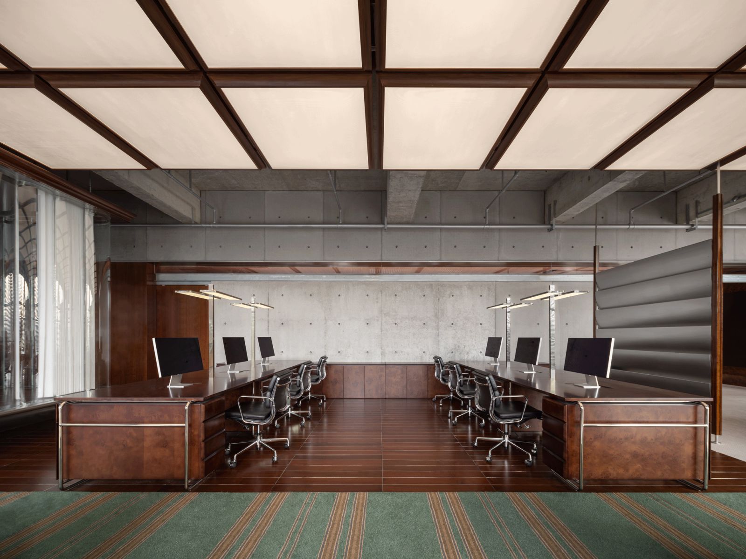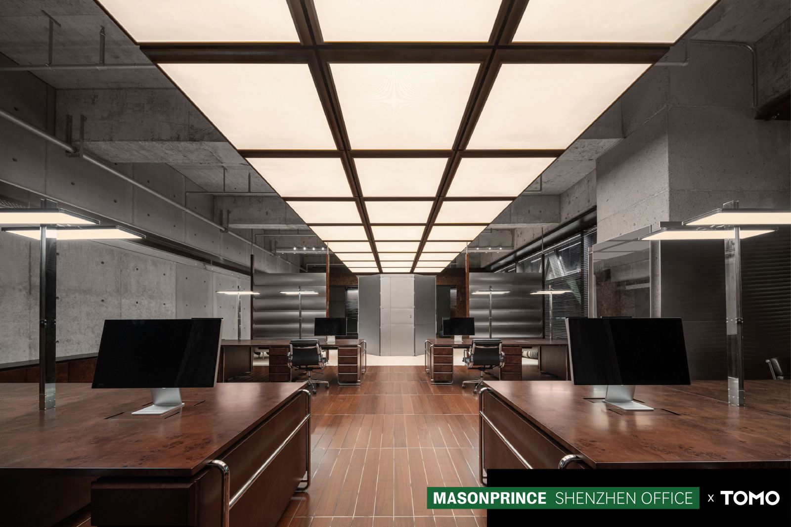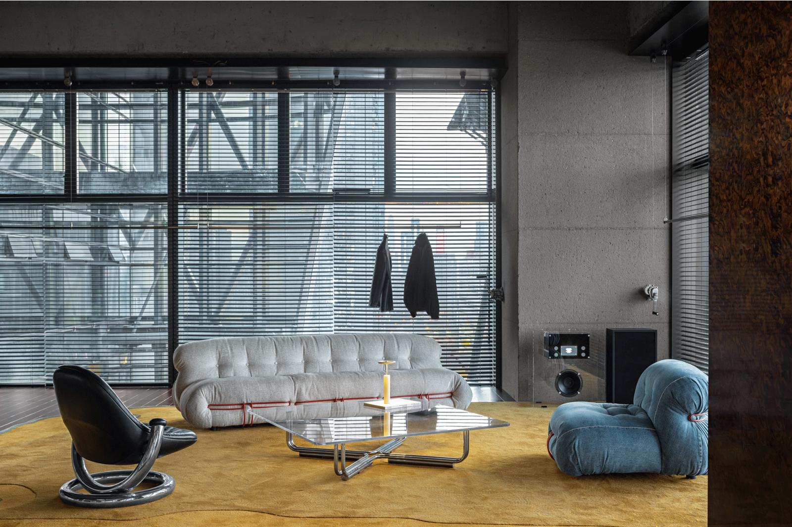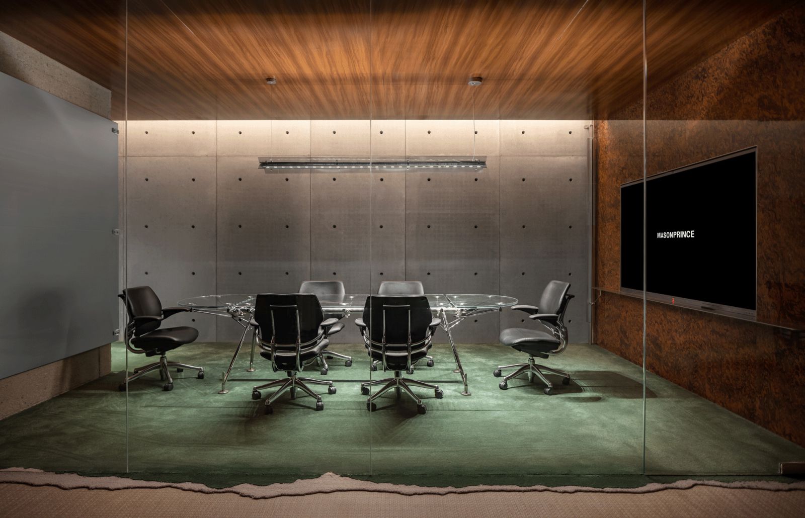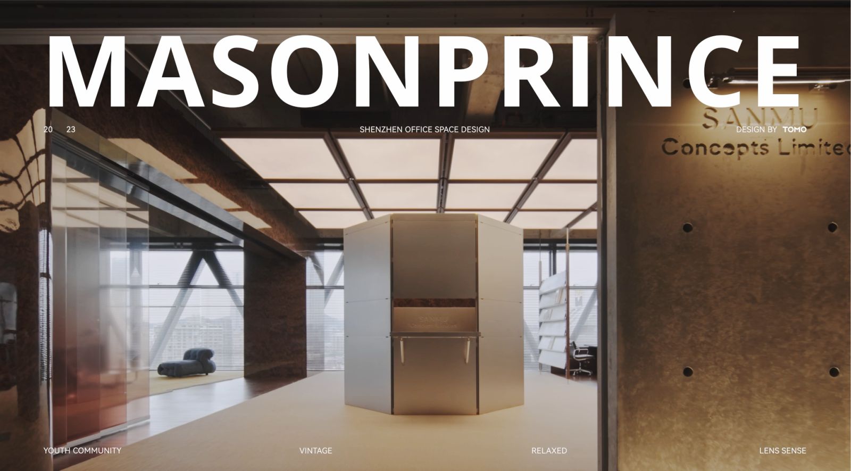MASONPRINCE is a fashion brand believes in the idea of a “classless fashion collectivity” and promotes fashion freedom for the younger generation. The objective was to challenge traditional online brand concepts and break away from mainstream frameworks. By incorporating the design approaches of contrast, diversity, and extension, the team aimed to create a diverse experience that truly embodied the retro essence of MP.
By incorporating the MP brand philosophy, the design team was able to reshape the boundaries of time and space, reality and virtuality, retro and future. The designer skillfully employed a lens sense aesthetics to recreate the retro contrast in this classic office space. By balancing the relativity of multiple scenes, the design showcases the captivating allure of both retro and futuristic elements, all implied in the essence of MASONPRINCE.
Infinite Possibilities – Elevator Hall
The elevator hall is the first attractive visual focus which features hanging decorations that can be altered to showcase different materials and monograms. It offers a wide variety of textures, including wood, fabric, stone, and metal. The current monogram “MASONPRINCE” can be substituted with other brand names, opening up endless possibilities for the space and giving it an ever-lasting vibrancy.
Brand Visual Identification – Main Entrance
The entrance of the building showcases classic architectural elements, such as exposed concrete walls and ceiling beams, that define a retro ambiance. This versatile space has the potential to serve as an office, showroom, or art gallery, with even more potential functions in the future. The large-scale glass windows, exposed external units of the electric door, and exquisitely crafted metal parts seem to transcend reality in the dim light, implying the uncertainty of the deconstructed future.

The concrete wall with the concave VI symbol of SANMU exudes an aura of strength and permanence when illuminated, serving as a symbol of timeless and classic style. The octagonal pavilion serves as the central hub for the reception, coffee bar, and refrigeration, while also embodying the essence of the office as a spiritual stronghold. When the automatic foldable board spreads out, it creates a seamless horizontal connection that promotes open communication, reinforcing the harmonious coexistence between futuristic fine craftsmanship and real-world functionality.
The design intention and intricate details were taken into account to ensure versatility and adaptability for future use. The metal envelope creates a striking contrast against the burl wood grain piano finish, allowing one to truly appreciate the unexpected fashion art that goes beyond everyday experiences. The metal display racks take inspiration from the screen of classic architecture and repurpose it with new features and meanings. When the boards on the racks are tilted at a specific angle, they can hold magazines and books, and display the brand’s fashion apparel, shoes, bags, as well as artwork and other items.
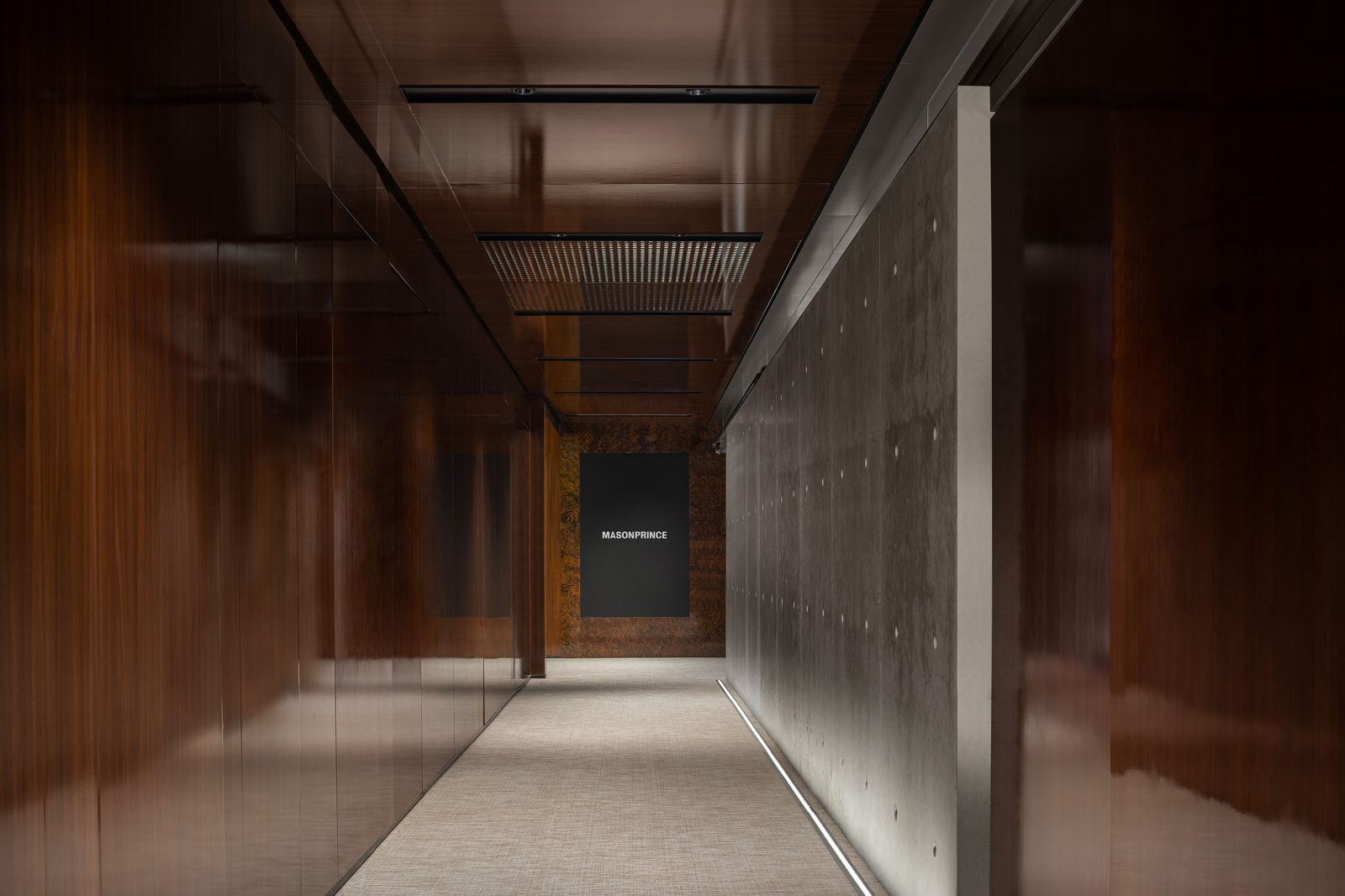
This flexible and relaxed display showcases the brand’s identity and personality. The futuristic metallic luster blends exquisitely with the medieval-style furniture, creating a beautiful harmony of contrasts. The artistic carpet lying at the center of the space resembles a runway that transcends both time and space. The combination of burl wood and metal evokes retro-futuristic vibes with natural textures adding a touch of relaxation and the brand’s soul to the space.
Principal Designer Office
The office of the Principal Designer extends the classic architectural elements. The suspended block is supported by a large metal framework, while the curved glass adds a touch of lightness and shapes the texture of the open area, further enhancing the metal texture of the refined retro furniture in the office. The space features a unique combination of artistic wood grain material, lines, and particles, resulting in a harmonious blend of classic and innovative elements in a truly avant-garde fashion.
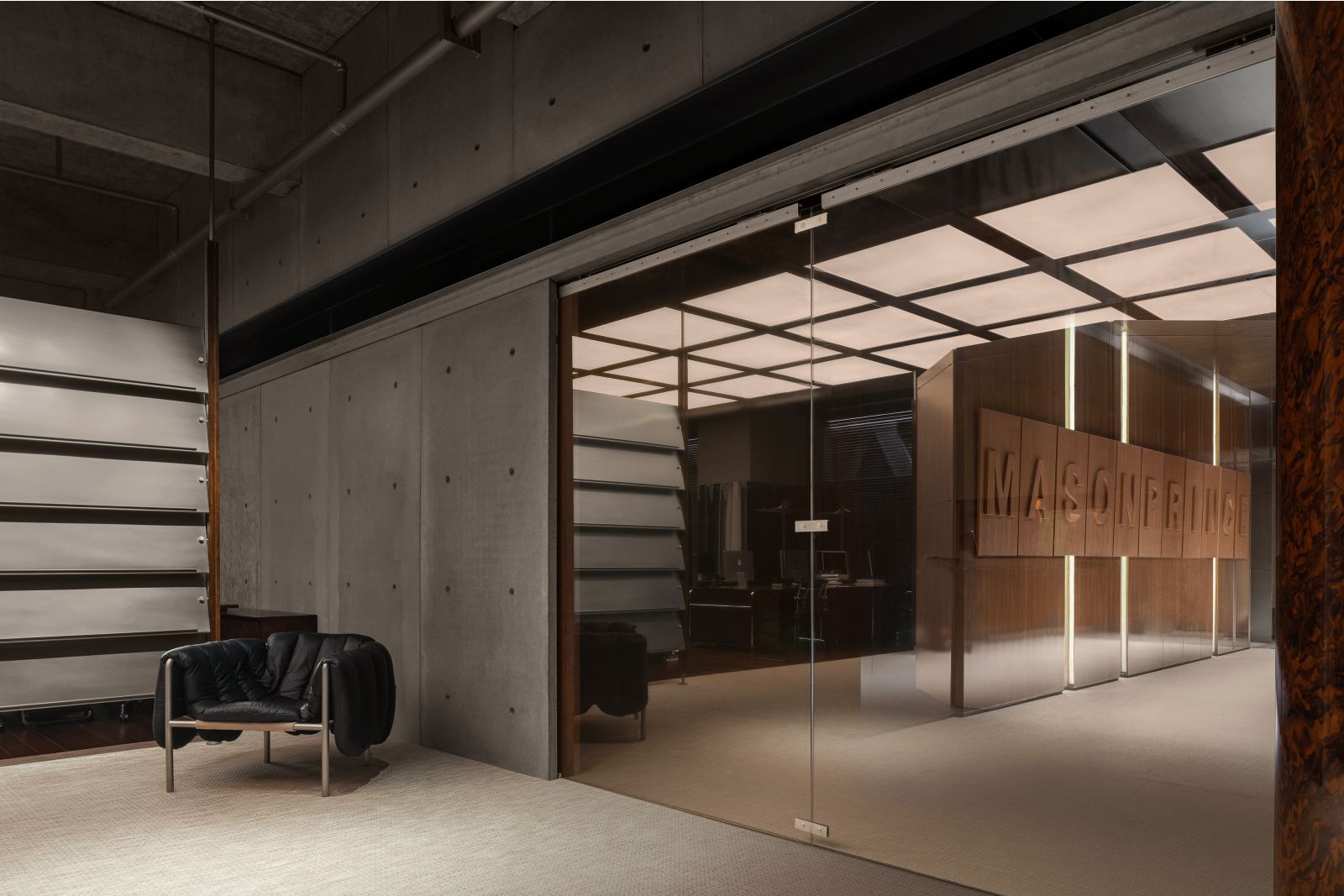
Fashion Wardrobe
A cozy and modern living room area has been created in one corner of the office by blending the beautiful city landscape with the raw and classic concrete wall. The modular storage cabinets have been thoughtfully designed using high-quality branded furniture. Additionally, an extra-long white photography paper roll backdrop has been unfolded, making the space easily convertible into a shooting venue whenever required.
The products developed by TOMO are showcased in various positions around the office. The portal frames, which are made up of intricately designed components, stand out against the large concrete setting, highlighting the visible and tangible details of the space. The countertops have unique forceful patterns and the light fixtures are specially crafted, reflecting TOMO’s innovative design philosophy that aligns with the rebellious spirit of MP. The ceiling lighting design gradually brightens the space, resembling a starry night sky.
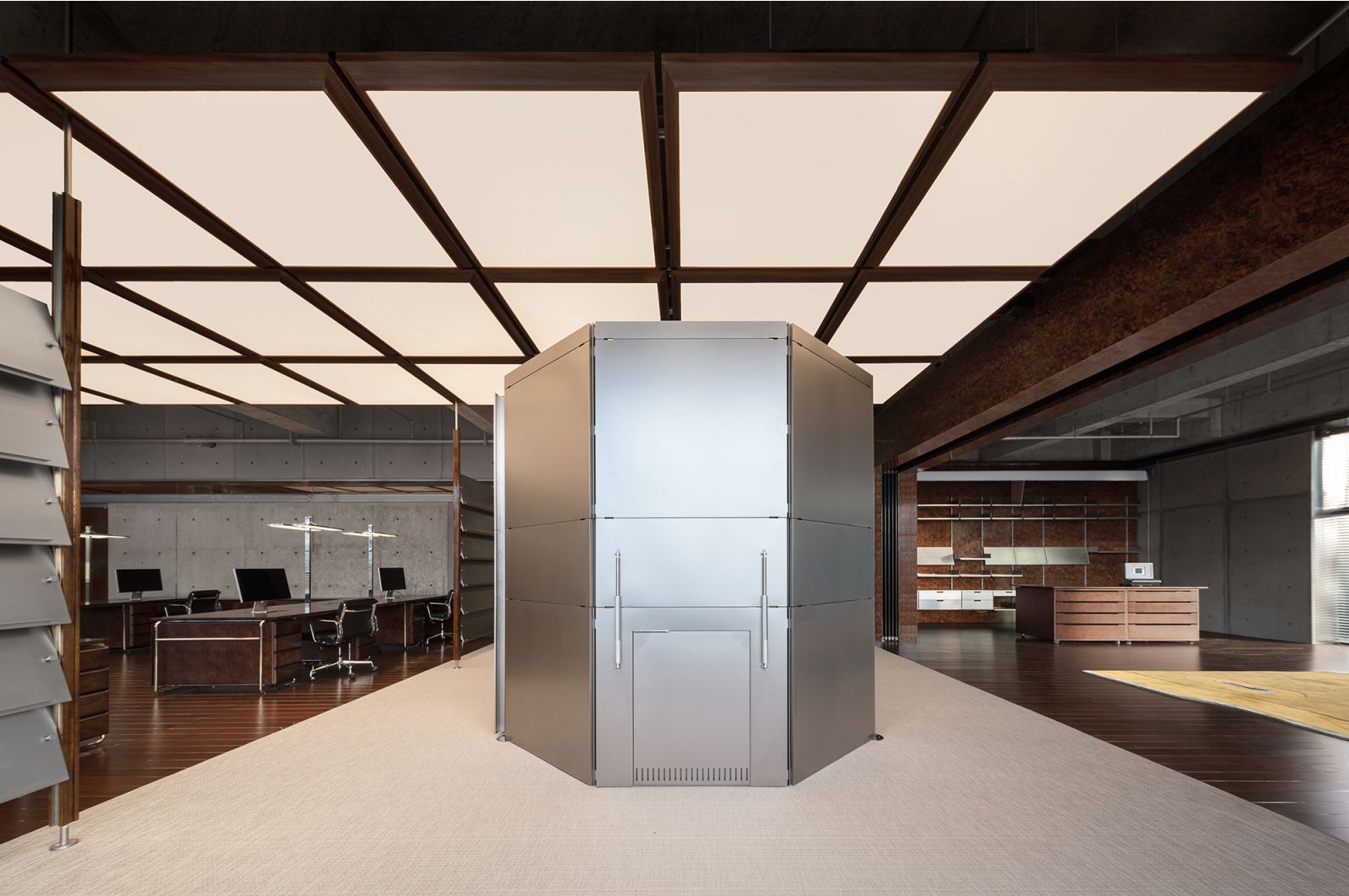
Principal Executive Office
The Principal Executive Office is situated in the back area. While it serves different functions compared to the front office, it still maintains a consistent design approach. The suspended volume, curved glass, wooden texture, and VI design on the steps all contribute to an overall unified look. In the conference room with a concrete texture, the glass conference table and medieval office chairs exude a rational and calm atmosphere, while the green carpets add warmth to the space.
TOMO utilized lens sense aesthetics to deconstruct the notion of office space and transform it into a fashion show field that perfectly embodies the brand’s unique style. The venue reflects a blend of classic retro and futuristic design principles, while infused with a classless open culture of the new generation that values relaxation and freedom. Source by TOMO Design.

- Location: Shenzhen. China
- Interior Design: TOMO DESIGN, TO ACC
- Chief Designers: Uno Chan, Xiao Fei
- Design Team: Psyun, Jason, Jennifer
- Decoration Design: Tin, Ho Ching
- Brand Promotion: Tomo Pr Tuantuan, Sunshine Pr
- Technical Support: Ycwork
- Construction Supervision: Lao Jingyang, Kong Fansheng, Xie Qide
- Client: Sanmu
- Area: 1000sqm
- Completion Time: 2023
- Photographs: Free Will Photography, Courtesy of TOMO Design

