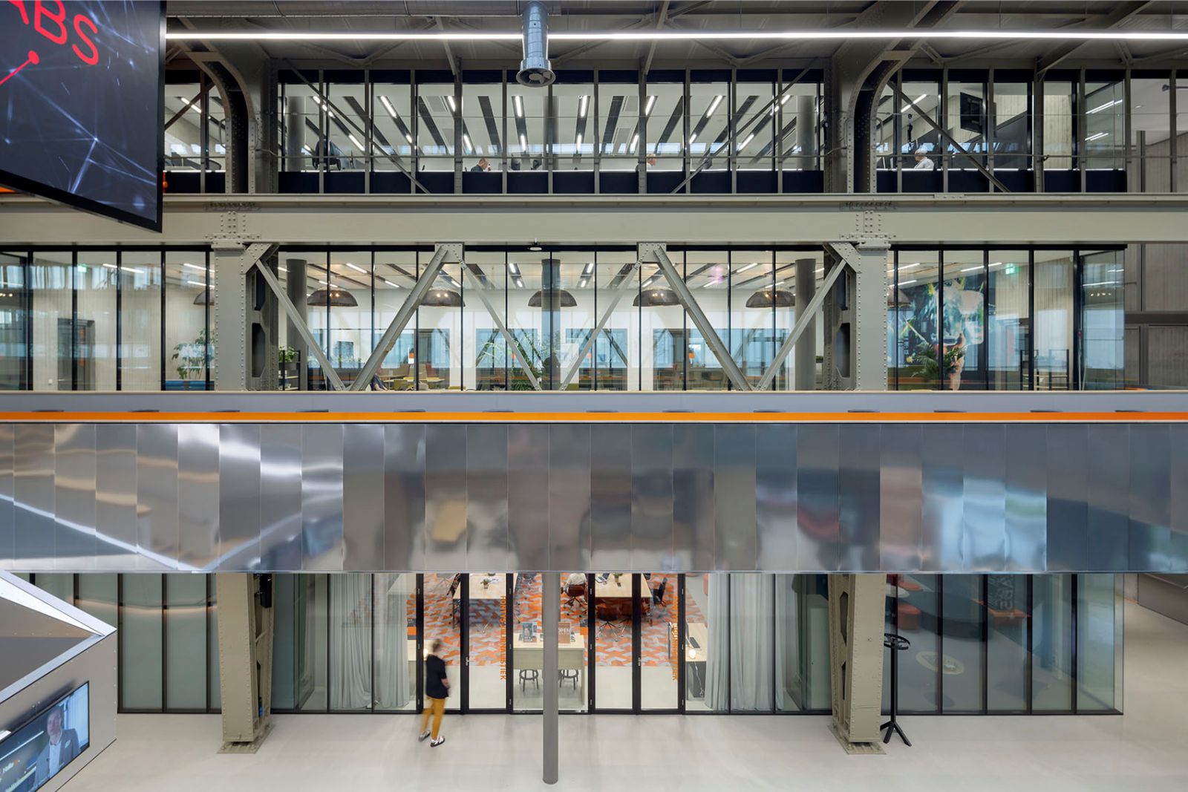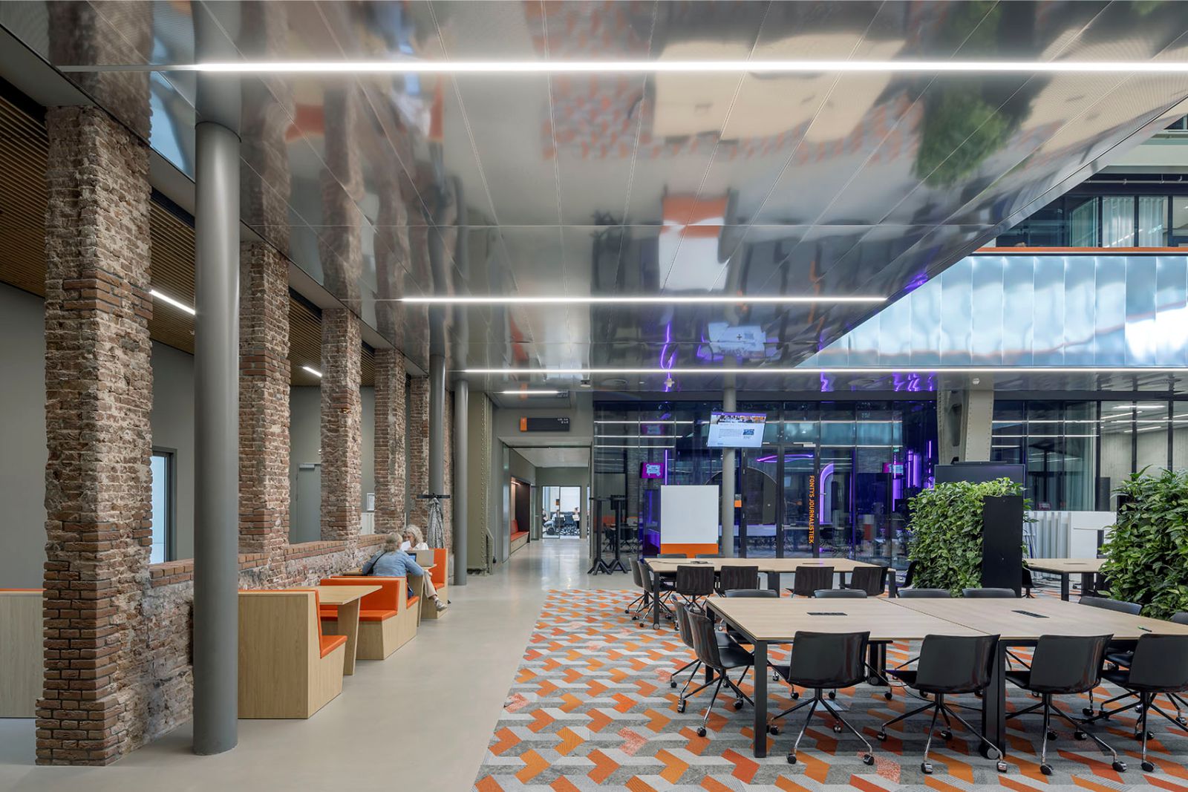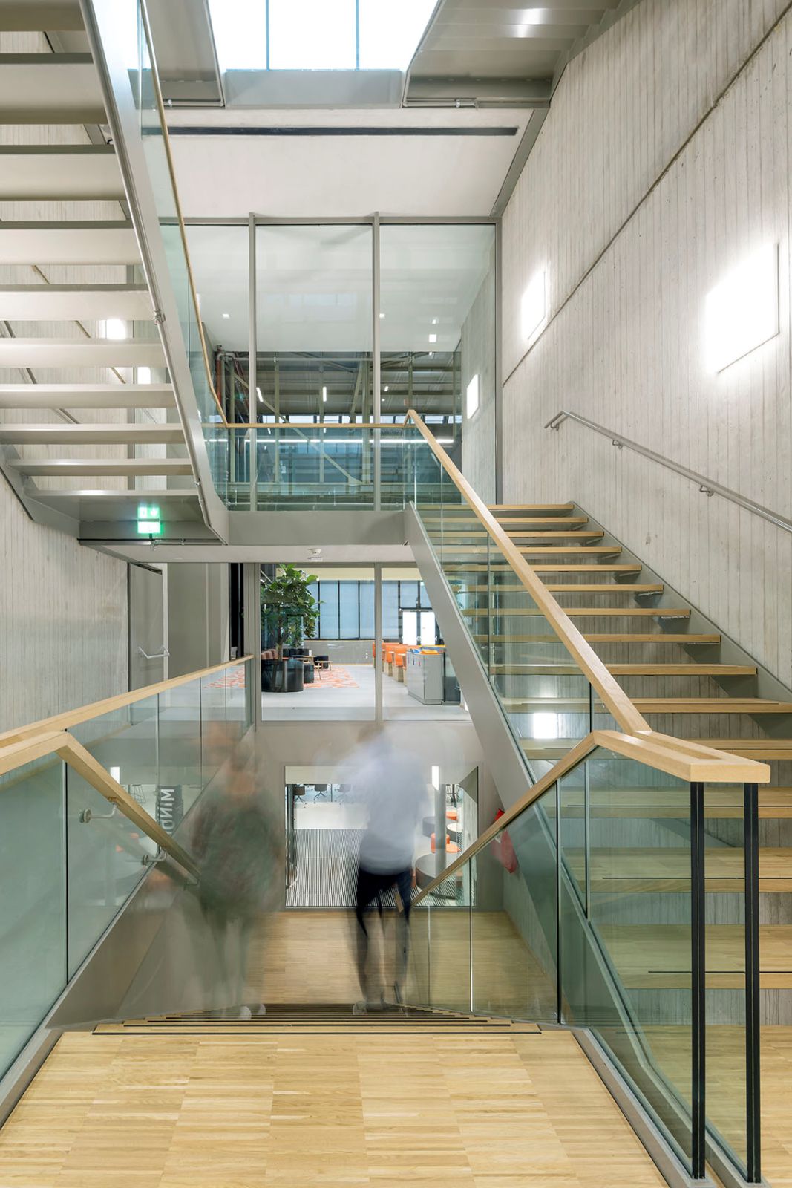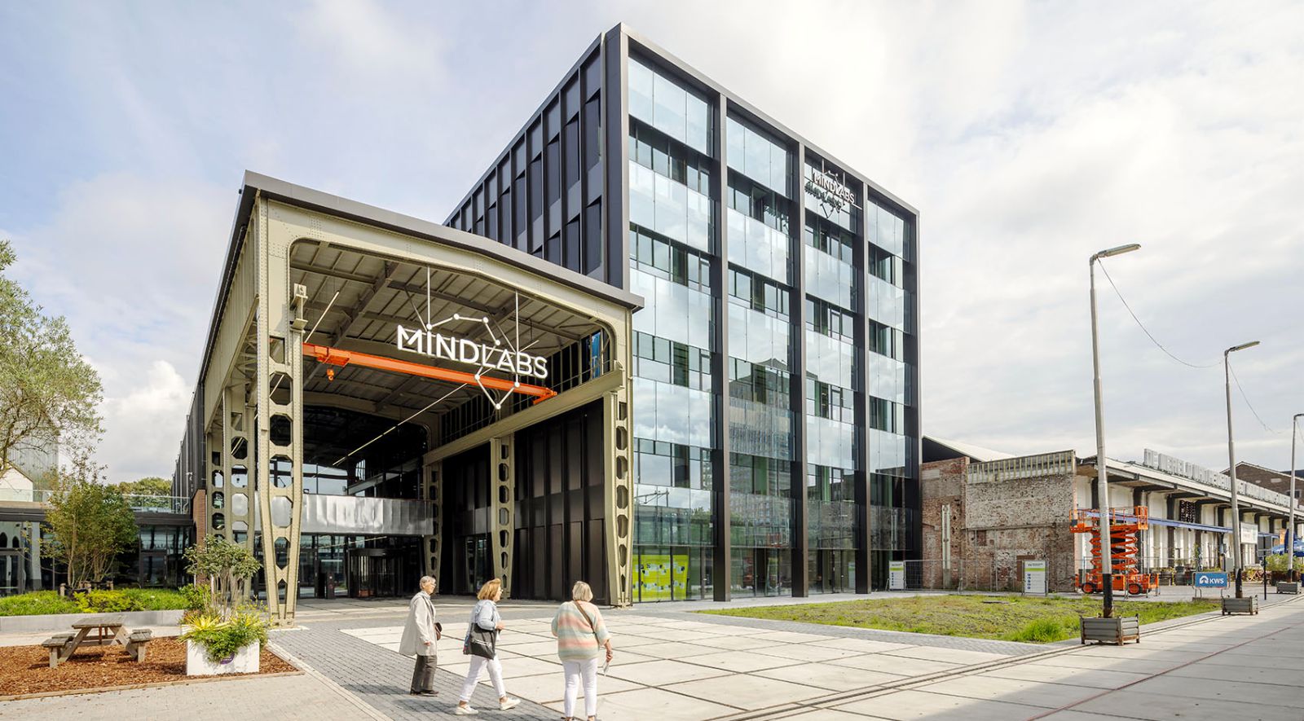MindLabs in Tilburg will officially open and the event marks the culmination of Ector Hoogstad Architects’ transformation of a beautiful old “railway cathedral” in the city’s rail transport zone into MindLabs, a knowledge centre for digital technology.
The result, realized on behalf of the Municipality of Tilburg and Fontys University, is a model of what can be achieved when heritage, design and sustainability are united in service of a vision, in this instance, a futureoriented building with character.
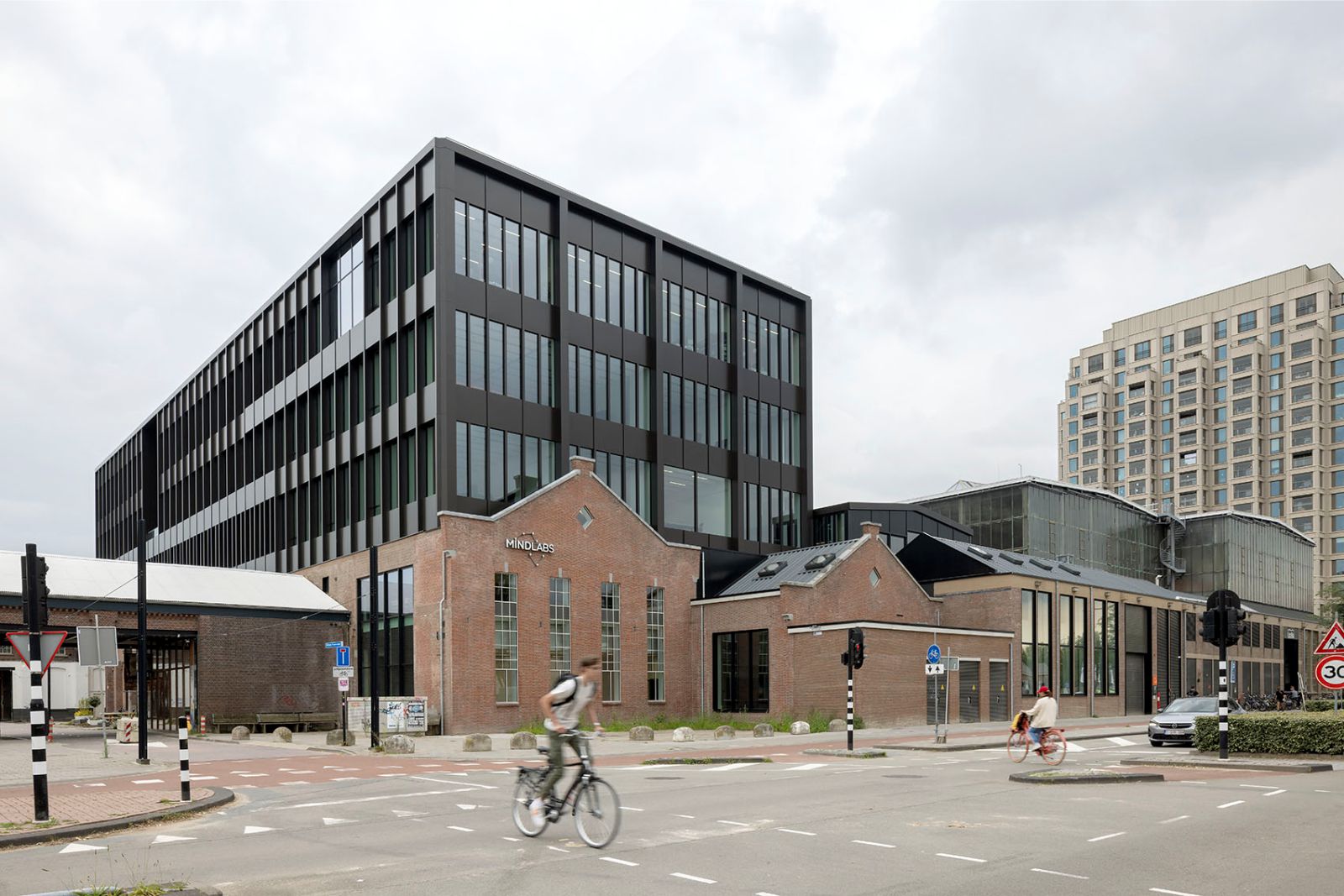
MindLabs places three educational institutions, government officials, established businesses and startups under one roof, thus facilitating the cross‐pollination of ideas and greater collaboration in the development of “human‐centred AI” geared towards robotics, avatars, virtual reality, natural language processing and serious gaming.
“Our design builds on the historic hanger‐like structure of the former depot known as Hall 70, which we’ve assigned a starring role as a knowledge gallery,” says Joost Ector, architect and partner at EHA. We’ve turned it into an inviting and distinctive space that encourages interaction between people from different backgrounds and inspires them to forge ahead together in pursuit of AI‐related breakthroughs.”
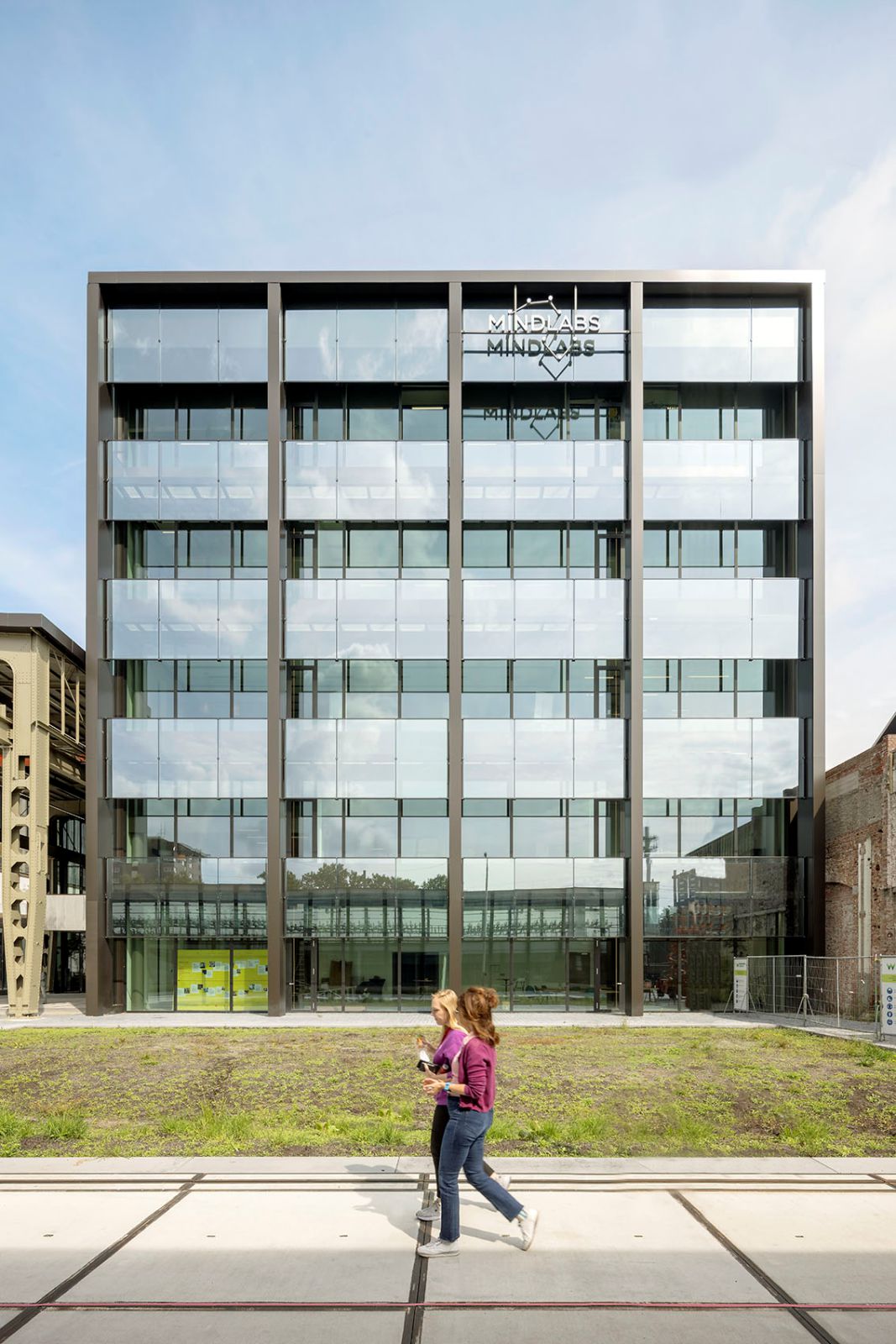
The centre’s main partners each have dedicated space within the building, but are visually and functionally connected to everyone else by shared facilities and communal areas devoted to interaction, such as the lively hub at the heart of the building. The hub, courtesy of Hall 70, with its extraordinary steel structure and original brick walls, rivals the imposing former locomotive hall next door for timeless
appeal.
If there’s one space that defines the character of MindLabs, it is this open‐plan hall, where people are free to work, relax or grab something to eat, and which can be easily adapted to host events, exhibitions and informal get‐togethers. Meanwhile, the southern end of the hall now forms a canopy that effectively creates a multipurpose all‐weather courtyard.
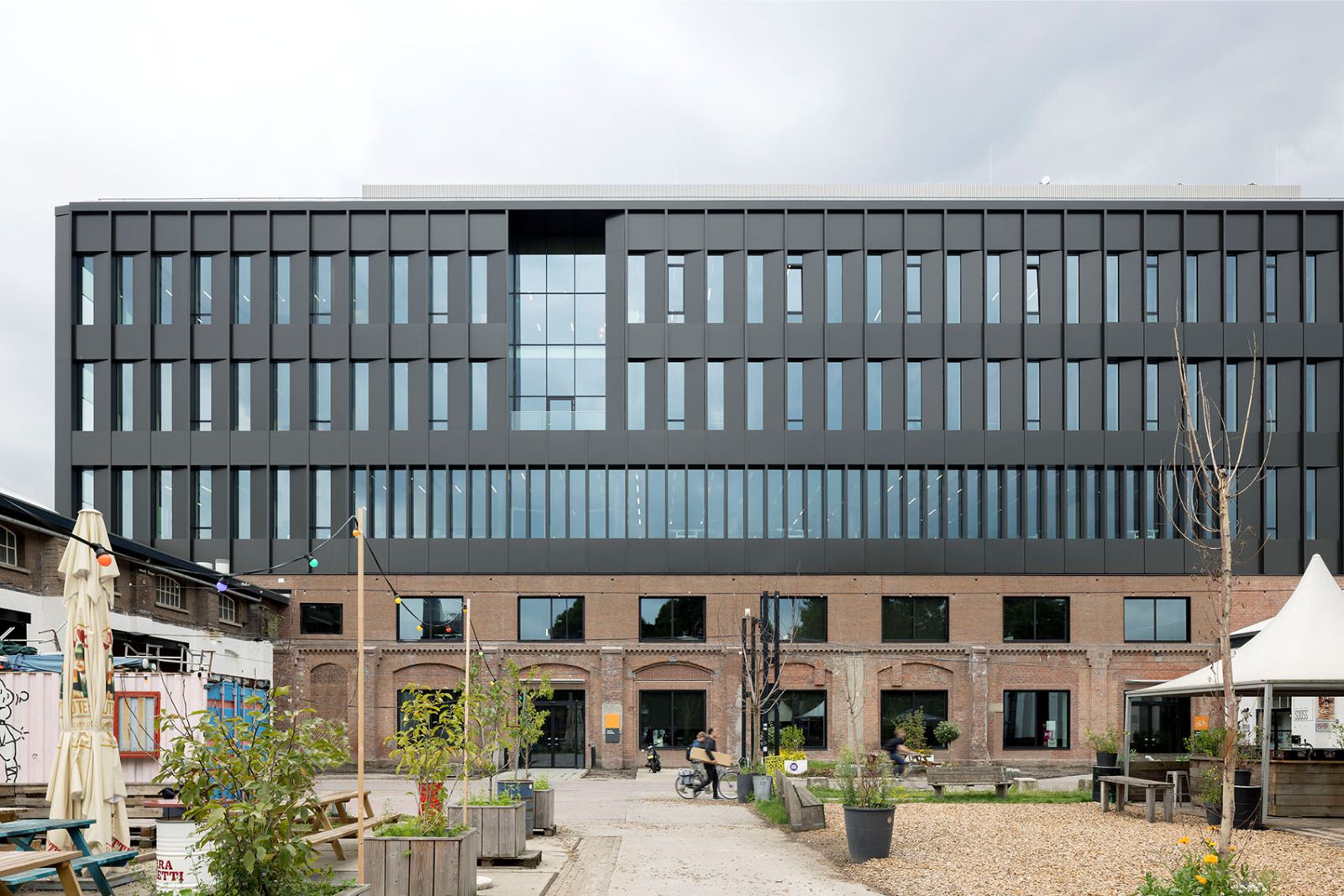
A ring of workstations
A staircase in the middle of the hall — designed to double as a “speaker’s balcony” — leads via an actual debating chamber to a double‐height first floor whose perimeter wall is lined with workstations.
This perimeter arrangement is mirrored on the ground floor of Hall 70 in the form of shared facilities such as laboratories, broadcast studios, conference rooms, a media library and a restaurant, all of which face the voluminous open‐plan heart of the building, which flows without interruption into LocHal next door.
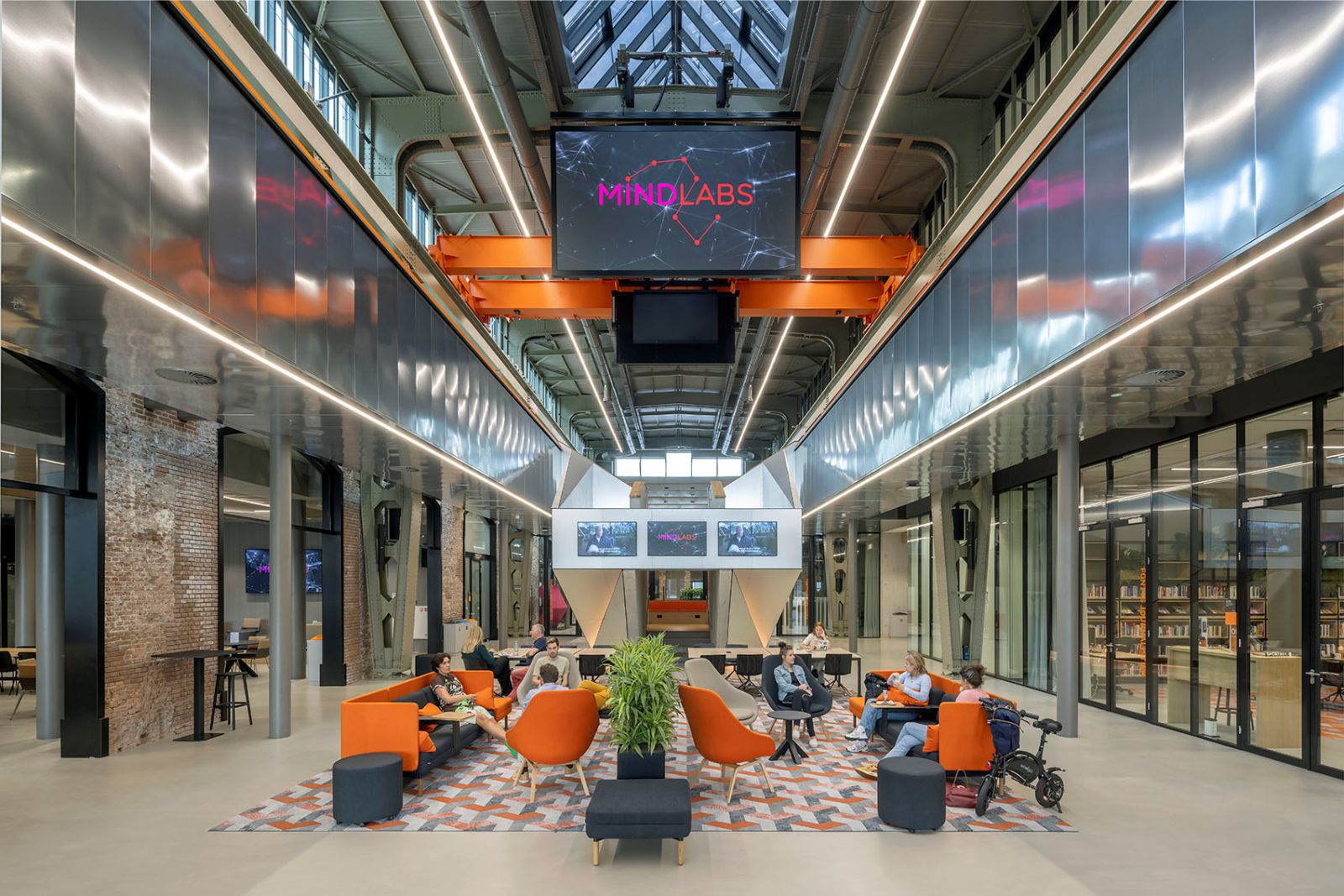
Most of these facilities are housed in the original low‐rise building that once adjoined Hall 70, and whose distinctive weathered brick walls have been preserved and restored. To the east of Hall 70 lies a new five‐storey building with lecture rooms and offices. Each floor boasts double‐height ceilings and lends itself to partitioning for a variety of uses.
Staircases and fluid borders between spaces on the lower floors facilitate visual contact between this area and the main hall. The new wing also boasts preserved sections of the original weathered brick walls, thereby ensuring its visual coherence with the historical character of the rail transport zone.

Solar‐orientation‐informed design
The wing’s exterior shading devices are informed by the sun’s path. Thus, the south‐facing façade features horizontal overhanging elements, while those on the east and west feature in‐built vertical blinds. Both measures prevent glare and solar heat gain without compromising the spectacular views of the surroundings or the admission of natural light.
Other climate‐control and sustainability‐related measures include a seasonal thermal energy storage system and a solar energy generation system, the collective effect of which is a building with an incredible degree of energy efficiency. The centre also retains as much of the original structure as possible, and most of the remaining building materials employed, including that used in the interior, consists of recycled content, in accordance with the principles of circular construction. Source by Ector Hoogstad Architects.
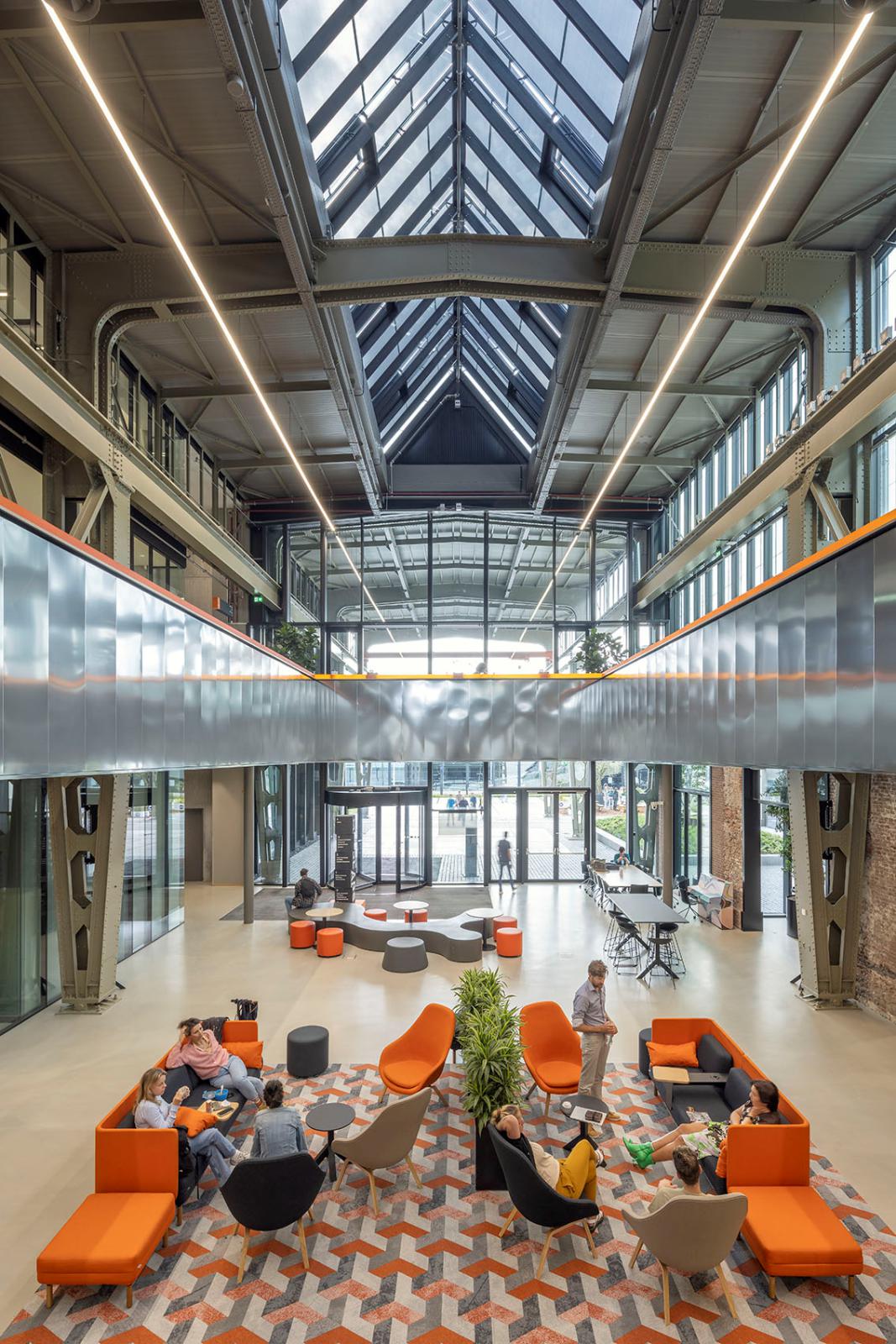
- Location: Locomotiefboulevard 101‐119, Tilburg, Netherlands
- Architect: Ector Hoogstad Architects
- Structural and fire safety engineering: Nelissen Engineering
- Property management: BTB
- Engineering consultants: IMd Consulting Engineers
- Building services engineering: Nelissen Engineering
- Contractor: Ballast Nedam Zuid and BINX (Building services)
- Client: Municipality of Tilburg and Fontys University
- Delivery: 2023
- Photographs: Marcel van der Burg, Courtesy of Ector Hoogstad Architects

