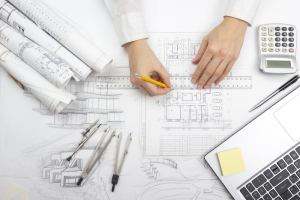 Architects are in charge of design and project planning, and they are also responsible for the visual appearance of buildings and structures. The term “architect” refers only to individuals who are registered with a local governing body. To become licensed, architects must meet specific professional training requirements and pass board exams. Architectural services can be obtained from unlicensed persons, but they cannot call themselves architects and generally, with the exception of single-family residences, they cannot sign construction documents.
Architects are in charge of design and project planning, and they are also responsible for the visual appearance of buildings and structures. The term “architect” refers only to individuals who are registered with a local governing body. To become licensed, architects must meet specific professional training requirements and pass board exams. Architectural services can be obtained from unlicensed persons, but they cannot call themselves architects and generally, with the exception of single-family residences, they cannot sign construction documents.
Architects work hand-in-hand with other professionals such as civil and structural engineers to deliver qualified designs. Architects have several responsibilities during all stages of a project, from the initial drafts and meetings to the inauguration of a building. Architects are appointed by the client, and they have the duty of gathering all the information and ideas necessary to create a functional space that meets client needs while being code compliant.
Roles of Architects in Construction
Once an architect is contacted by a client, a meeting is called to discuss the project needs and requirements. Several meetings may take place until both parties are satisfied with the conceptual design. However, designing an entire building is a huge task for a single person; architects work with civil and structural engineers to discuss technical issues and the structural integrity of a building.
Architects are not just involved in the building design phase. Their role is important in every stage of a project, and this article summarizes their responsibilities. Architects can also help improve energy efficiency, by designing buildings that maximize natural lighting and ventilation, while reducing the heating and cooling needs.
Project Discussion
An architect is hired by a client to create a detailed design of a concept or idea that a client wants to bring to life. Meetings and discussions with different team members and engineering professionals take place before the design approval. Some topics that must be discussed during those meetings are client requirements, expected budget, site characteristics, safety and local planning regulations.
Documentation and Drawings
Architects are responsible for creating detailed drawings and testing the project feasibility. Traditionally this was done by hand, but modern BIM and CAD software speed up the process significantly. During this stage, multiple revisions and re-drawings take place to incorporate changes based on client needs, budget and regulations.
The final blueprints guide builders to deliver the desired structure, and this includes plans for all structural, mechanical and electrical systems. Other technical documents that must be created along with the plans are design instructions and technical specifications for contractors. Following the final design comes the contract proposal, which allows the creation of cost estimates and the timescale of the project.
Cost Estimation
Cost estimation at different stages of the project allows better control over the budget. Architects visualize the whole building structure, bringing creative designs and ideas to the construction industry, but these also require an underlying structural design and MEP installations.
Architects and engineers must be careful not to underestimate the cost of materials and construction time, since this helps provide effective cost estimations. The amounts of details presented by architects in their cost estimations depends on their extent of work: they can be in charge of presenting a complete construction estimation, or just a part such as landscaping.
Contracts
Architects can help during the contract negotiation phase, and they may suggest and choose the contractors for different activities. Once all tenders are received, the architect carries out analysis reports, and results are compared with the client’s expectations and budget.
Construction Stage
Once construction begins, architect will perform site visits and meetings, negotiations with contracts and dealing with and resolving any problems that may occur. Some of the documentation that takes place during construction phases will require architect’s signature and approval.
Main Differences Between an Architect and an Engineer
As discussed before, architects and civil engineers work together during the planning, design, and construction phases of building projects. The difference is reflected on the main goal of each professional:
1. Architects will focus on the aesthetics, look, feel and functionality of a structure. It is important to note that architects also have technical knowledge on construction methods and structural design, but that aspect is mostly delegated to engineers.
2. Engineers will concentrate on analyzing the structural integrity of the project. This includes making sure the structure will support the loads and forces it will endure during its lifespan.
By working together, architects and engineers can find innovative ways to meet the client’s vision and requirements. A good working relationship between the two professions guaranties an effective and successful job.
