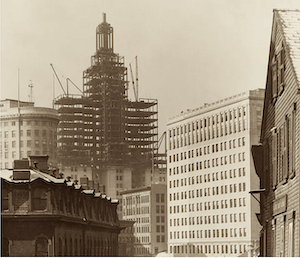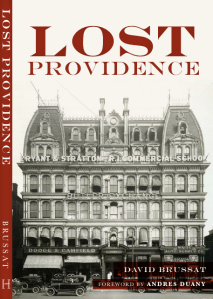On Tuesday, officials gathered in the State House to announce a plan to renovate the Industrial Trust Bank Building (ITBB), Rhode Island’s tallest tower, known also as the Superman Building. It has been vacant since 2013, and sits on the most-endangered lists of both the Providence Preservation Society and the National Trust for Historic Preservation.
All but a few local socialists and mossback Republicans, who know little of how cities work on behalf of citizens, have heaved a sigh of relief. Still, while the $220 million deal agreed to by the city, the state and owner David Sweetser seems firmer than the many proposals offered since 2013, the city/state portion would be a sounder way to spend public funds than most likely alternative uses, and, anyway, it is not yet a “done deal.”
Sweetser still merits raised eyebrows. This deal could have been achieved any time over the past nine years. He should have been run out of town on a rail for darkening the building by dousing its glorious amber façade lighting. That caused downtown’s black hole even more than its absent tenants, mostly Bank of America workers who probably did far less to enliven the area – work and then drive home at 5 sharp – than will the lucky residents of the proposed 285 units. Without that exterior lighting, downtown took on a haunted look, and the ITBB’s vacancy was advertised to the whole world.
But let’s be magnanimous, forgive David Sweetser, and move forward.
A chunk of the funding will come from federal and state historic preservation tax credits, so on top of a long list of requirements should be the preservation – or the return – of that historic sepia glow. White lights will doubtless be proposed to give the building a more “modern” twist, or to satisfy the inevitable craving for a deadly touch of “creativity.” That should be nixed up front.
To fit 285 “units” into this building may seem a stretch. Its floorplates famously contract the farther up its 26 stories you go. Maybe many or most of these will be mini-lofts, like those in the Arcade next door. Or maybe the units’ footages can be more substantial. So far as I know, that decision remains to be made, or at least to be announced. Likewise whether all units will be for rent or for sale.
It is not impossible that as part of the renovation of the ITBB bank lobby, a history museum dedicated to the original plans and the still-extant infrastructure of its loading dock for airships. Those plans never came to fruition, but recall that in 1925, when the building’s construction began, Lindbergh had yet to fly cross the Atlantic, and airships were still considered the future’s likely haulers of overseas freight and passengers. Airship accidents put the kibosh on plans to use the ITBB as a loading dock, and in the 1990s, an earlier owner redecorated the upper floors to eliminate past references to airships. But there remains a model airship gondola outside the topmost east-facing shoulder of the building.
Perhaps, among the renovations, the gondola could be used as the site of the museum (see above), or as a swank speakeasy for tenants and guests, maybe including a latter-day Asta (see below).
It may be impossible in this day and age to develop so many apartments in a single project without including affordable units. Twenty percent, or 57 units, will be affordable, but not so affordable as to be of valid concern to the occupants of market-rate units. So be it. If the apartments are attractively designed, and if the building does spark a revival of downtown, as it should, all of these units will be premium pieds-á-terre for devotees of the metropolitan lifestyle, a throwback to the residential hotels of the ’30s and ’40s made famous by Dashiell Hammett’s “Thin Man” films with William Powell, Myrna Loy and Asta (their dog).
Downtown has not yet sterilized all of its building stock, and has enough fine architecture to explode in popularity compared with other cities. The city will hoover up more than enough in taxes to finance genuinely affordable housing. That’s the whole idea. Cities grow by offering lower-, working-, and middle-class families the opportunity to move further and further upscale as their prosperity increases. Cities that muddle the ladder of opportunity tend to make upward mobility more difficult. These are not popular ideas today, but they have the virtue of reflecting reality.
After wasting nine years of vacancy, the parties who have agreed on a way forward should do so, in part by putting those parties on the hot-seat of transparency as the plans for the Superman Building firm up over the next few months. For now, citizens of Providence and all Rhode Island have reason to smile, and to hope.
***
[This and other blog posts about Providence and Rhode Island that originate here can also be viewed at Rhode Island News Today, overseen by Nancy Thomas.]






The present governor just lost my vote with this Curt Shilling disaster.
LikeLike
Pingback: Industrial Trust revived | Tentaclii
Parking is a must, preferably under or contiguous.
LikeLike
My famous words… Where is the parking??? If this building is to attract real residence population . it needs to have real parking and close by or next door …some kind of garage if it is to attract real tenants Sent from my iPhone
>
LikeLike
All but a few local socialists and mossback Republicans, who know little of how cities work on behalf of citizens”
Yeah right. That is not how cities work.
In the late 1950s, some bohemian residents of Greenwich Village successfully stopped an urban-renewal project that proposed to clear their former tenement buildings and replace them with high-rise luxury condos. One of them, an architecture writer named Jane Jacobs, subsequently wrote The Death and Life of Great American Cities, arguing that urban planners didn’t understand how cities worked.
If that’s all she had said, it would have been fine, but she went on to claim that she did understand how cities worked. She considered Greenwich Village, the remnant of nineteenth-century housing developments that were considered abominable in 1890, to be the epitome of urban life. At the time, urban planners hated the book, but a later generation of planners took it as gospel, even though her understanding of how cities worked was as crabbed and inept as that of the planners she criticized. Then the bitch fled for suburbia for the last 30 years of her life.
Thanks to Henry Ford, not the urban planners, these population declines took place because the residents of the high-density tenements were able to buy cars and move into low-cost single-family homes in the suburbs. The owners of the tenements rented some of their rooms to individuals, known as single-room occupants or SROs, who shared baths and sometimes kitchen facilities. In other cases they joined rooms into apartments, replumbing them to allow one bath and kitchen per apartment. Most of the occupants of these apartments were immigrants and poor blacks.
Tiny yards and tiny apartments allowed little room for guests, so families living in these tenements did most of their entertainment on their front porches and sidewalks. The resulting lively streets plus the availability of ethnic grocery stores and restaurants attracted a few well-off bohemians to the neighborhoods, many of them probably occupying as much space as was once used by eight or more families. Despite the bohemians, the average rents collected by the owners of these tenements were low and the immigrants, blacks, and SRO residents were not considered desirable neighbors to the downtown business districts. As a result, these dense developments came to be viewed as slums that were detracting from the growth and continued preeminence of downtowns. In 1949, Congress passed a housing act that provided funding for slum clearance, urban renewal (meaning, mainly, downtown renewal), and construction of high-rise public housing projects inspired by Swiss architect Le Corbusier, who believed everyone should live in high rises (though he never did).
Many (though far from all) of the people forced out by slum clearance were black, leading James Baldwin to rename urban renewal negro removal. Despite the fact that the government spent more per square foot building public housing than private developers spent on luxury condos, many of the high-rise public housing projects proved to be worse than the tenements they replaced, with broken doorknobs, windows falling out, and defective elevators. Some of these projects were demolished after as little as 17 years when housing authorities were unable to find enough tenants to fill even three-fourths of the rooms.
Urban planning has come full circle. Originally inspired by the noble goal of helping low-income families find better housing than tiny, one-room apartments, planners today are encouraging people to live in such tiny apartments and homes for some greater good that is supposedly attained only by artificial…As long as human civilization survives, there will always be a place for cities, but that doesn’t mean they have to be as dense as Manhattan’s 70,000 people per square mile, New York City’s 27,000 per square mile, San Francisco’s 17,000 per square mile, or even Seattle’s 7,000 per square mile. Nor will they need downtown skyscrapers or suburban midrises. To paraphrase architect Louis Kahn, planners should let the city be what it wants to be and limit their job to making sure it works as efficiently and effectively for its residents as possible.
LikeLike