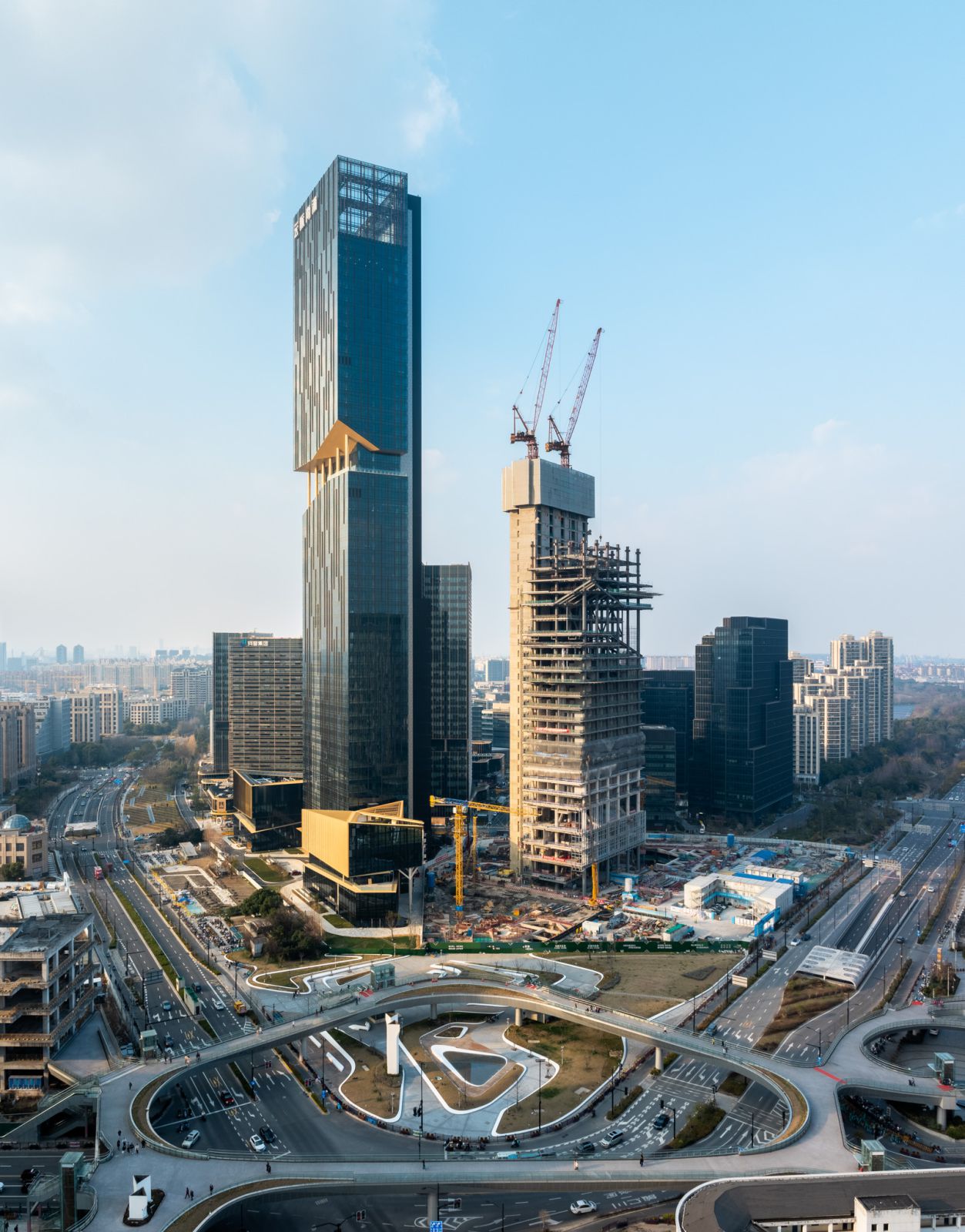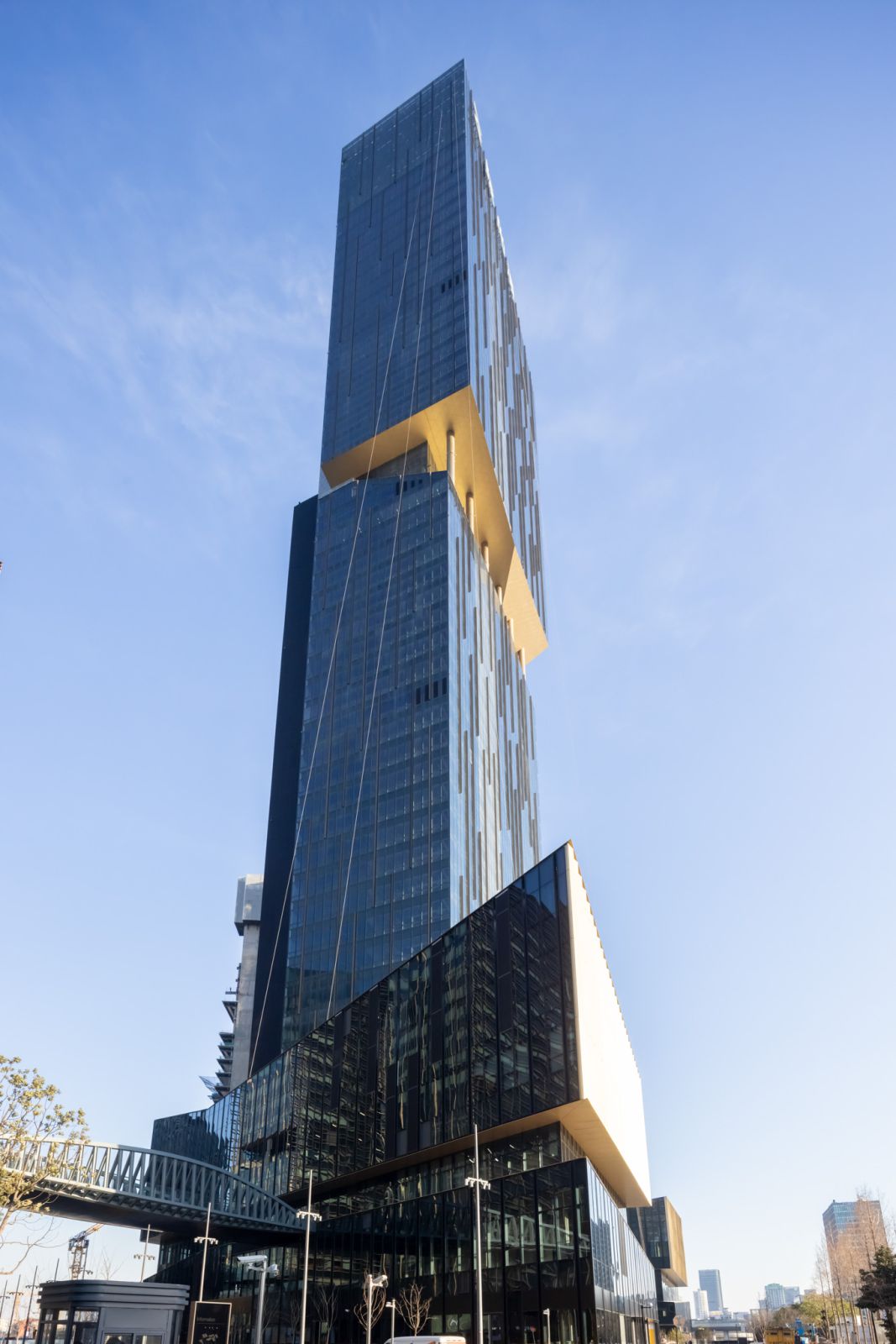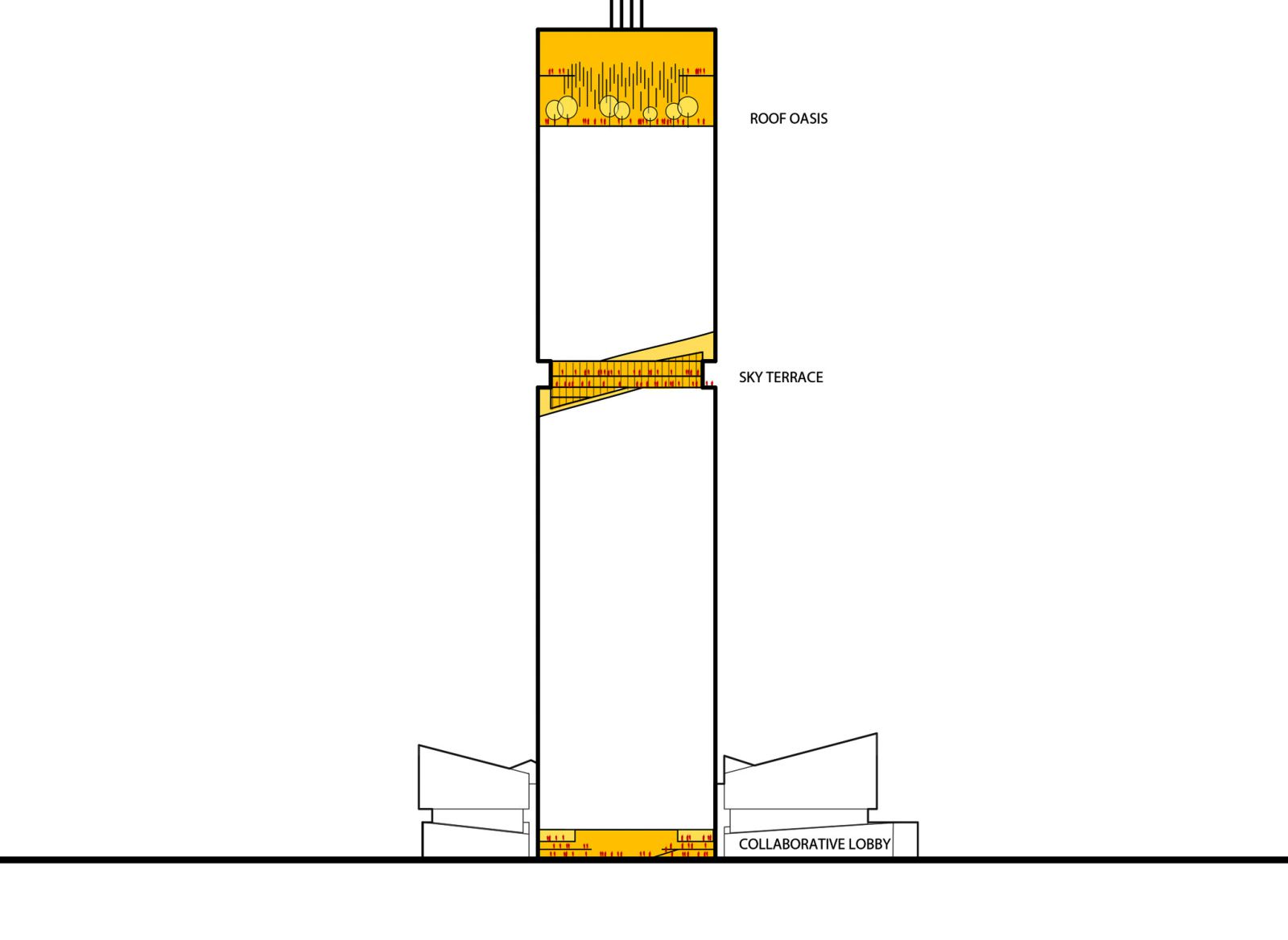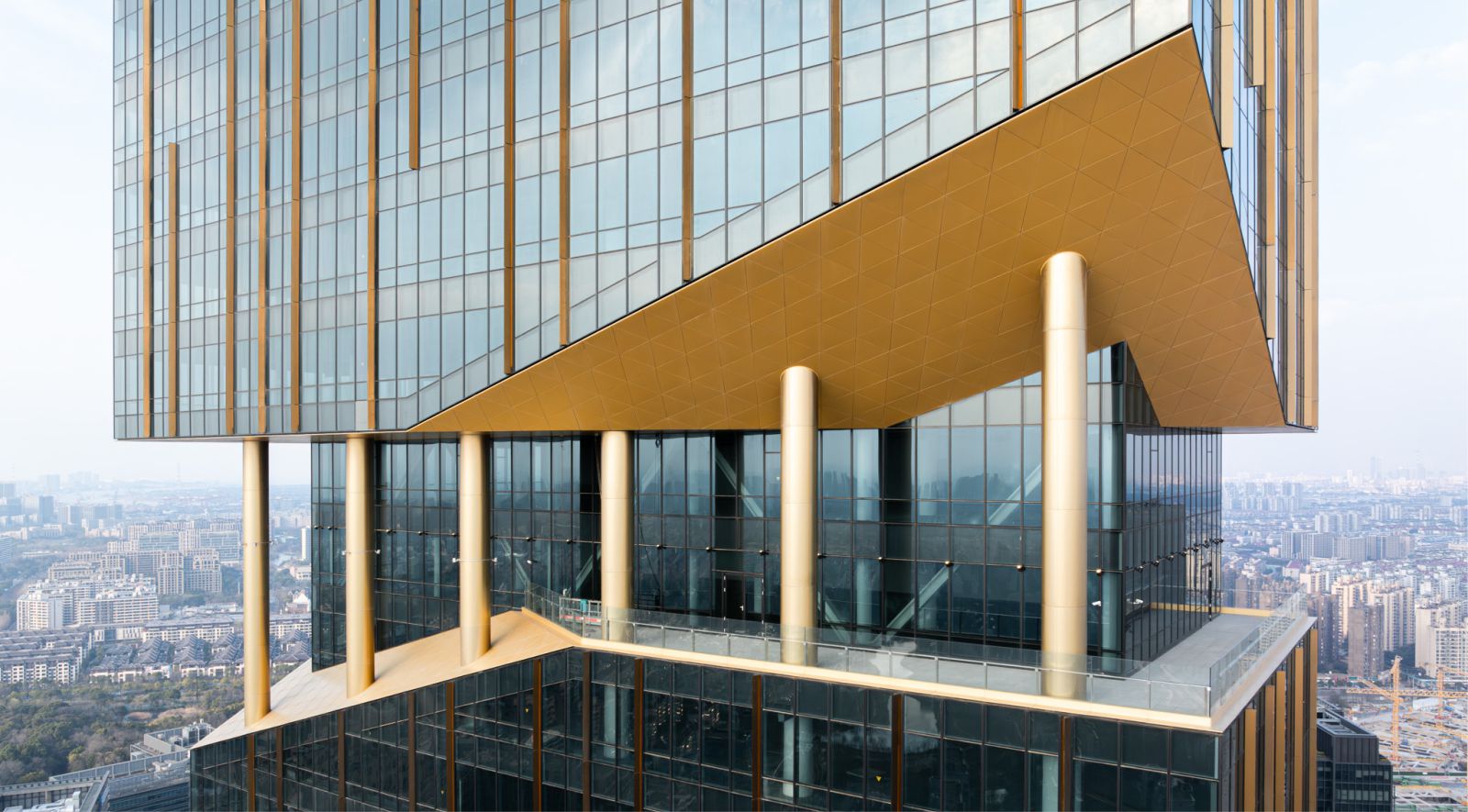Büro Ole Scheeren’s The Axiom is the tallest building in Shanghai’s fastest growing district and stands as a key gateway to The Springs, a new hub for innovation and creativity spearheaded by renowned US real estate developer Tishman Speyer. With a unique offset core typology, it presents a shift for corporate towers in Shanghai’s vibrant business landscape.
Büro Ole Scheeren’s The Axiom breaks away from the archetype of corporate towers with a twist on minimalism and functionalism. Rising to 280 meters across 49 storeys, it is the first of two skyscrapers that will form the centrepiece of The Springs, the largest Chinese development by Tishman Speyer – an American real estate giant globally known for owning projects such as the Chrysler Building and Rockefeller Center in New York.

The second of the twin towers is currently in construction and will reach 250 meters tall upon completion. The Axiom sits at the heart of the Yangpu District in the northeast of Shanghai, one of the city’s fastest-growing future-oriented centres and home to two of China’s most distinguished universities.
The district’s young and dynamic talent has attracted renowned multinational brands including Nike, ByteDance and IBM to open their regional headquarters in The Springs. The landmark skyscrapers have been designed to meet the growing demand for flexible high-quality workspace in the flourishing district, providing over 2 million sq ft of offices, hotel, retail, and cultural facilities, including a theatre that stretches across the two towers.

Ole Scheeren’s design presents the next generation of corporate skyscrapers with a minimalist, functional aesthetic heralded by Mies van der Rohe’s Seagram building in New York. With China being home to more skyscrapers than any other country in the world, The Axiom presents a contemporary update to the archetype of the corporate skyscraper.
Taking it further, The Axiom employs an offset core as opposed to the ubiquitous central-core typology, with the services and elevators protruding out of the façade. This frees the interior floor plates of mechanical and structural obstructions resulting in large, efficient and adaptable workspaces that can cater to both growing and established organisations.

An offset core design is especially unique in buildings over 250 meters, making up just 3% of the world’s 500 tallest buildings. Liberated from columns and building services, such as elevators and trash chutes, the floors can be easily configured, accommodating future business expansion, collaboration and changing business needs.
The design embraces the dynamic entrepreneurial spirit of Shanghai and the contemporary working environment. Central to Ole Scheeren’s design of the towers are carved volumetric openings that form the sculptural Sky Terraces. These mid-tower spaces accommodate collaborative zones acting as social catalysts for The Springs development and visually anchor the workspace.

The terraces align with the heights of the nearby buildings, providing the skyscrapers with a harmonious proportion and playful rhythm. The tower’s elegance is further enhanced by vertical bronze fins that also provide seamless lighting and ventilation for the interior spaces.
The fluctuating width of the Sky Terraces, lined with gold edges, frames the panoramic views of Shanghai. The apertures look out to the city whilst also creating a dramatic mid-point where the city can look back into the tower.

Opposed to the muted shafts of corporate skyscrapers, the openings – alongside the illuminated elevators that visibly ascend and descend the building – offer glimpses into the activity, collaboration and creativity inside the tower and the city at large. The Sky Terrace is complemented by the Roof Oasis crowning the tower.
The space offers outdoor gardens with lush plant life and flowing water features for the occupants of the tower that speak to the rich nature of the local district and nearby wetland eco-park. The Axiom embeds itself in the city with the Cultural Gate, a mixed-use podium which will connect the twin towers at its southern tips.

The podium houses informal workspaces, public roof terraces and cafes, creating a sense of life and vitality that spreads throughout its surroundings. The Cultural Gate guides visitors into the centre of The Springs and towards a multi-form theatre for cultural events and activities, further dissolving the boundaries between the corporate function and public realm.
The Axiom stands as a new urban landmark of The Springs development. Designed as a leading destination workplace of the future, The Axiom is set to contribute significantly to one of Shanghai’s foremost business and innovation districts. Source and images Courtesy of Büro Ole Scheeren.




