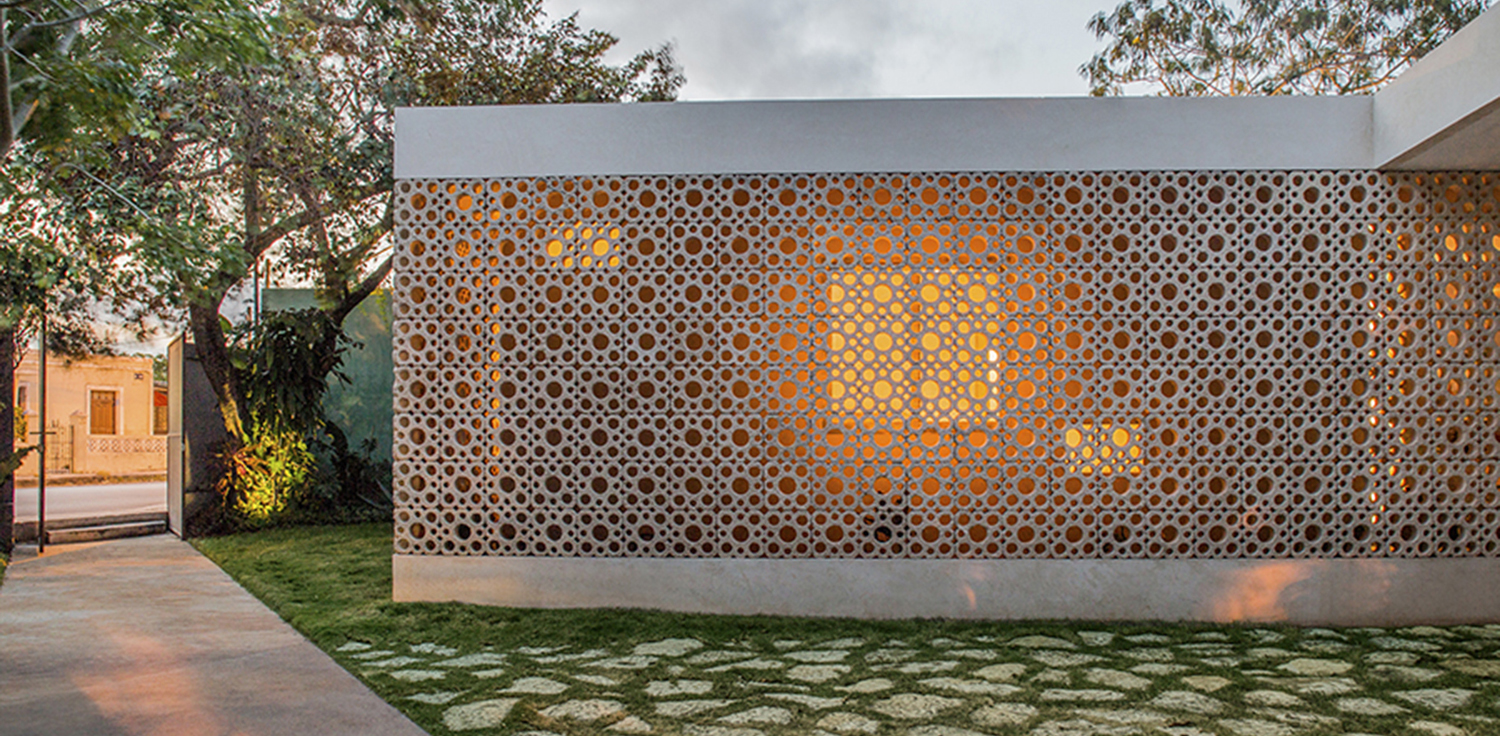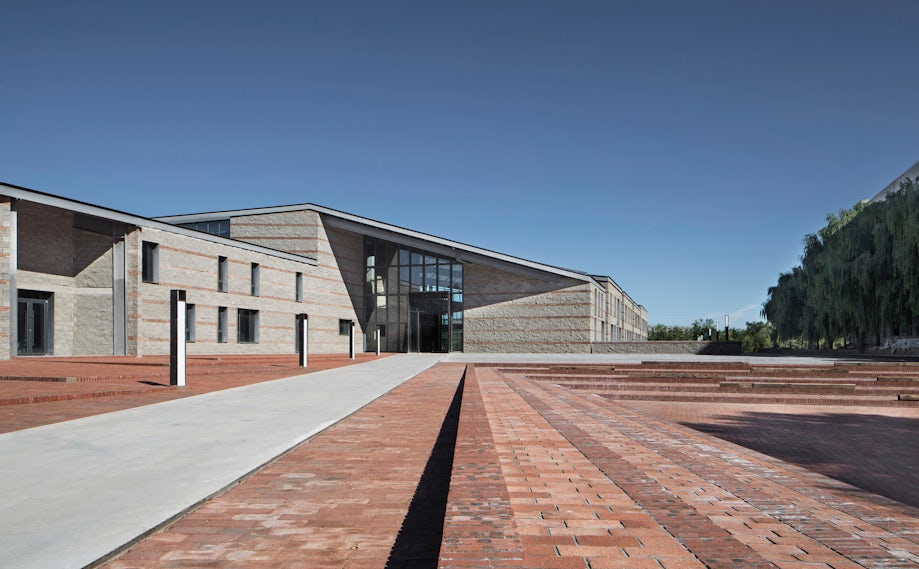Architects: Want to have your project featured? Showcase your work through Architizer and sign up for our inspirational newsletters.
Mexican uses of concrete span thousands of years, stretching as far back as the Aztecs to the present day. It is no surprise then that the country has a rich culture of architectural styles that incorporate the age-old material; whether through a deep understanding of cement’s varied textures and patterns or a knowledge of how cement interacts with the country’s diverse climactic conditions, which range from lush vegetation to arid deserts.
Mexico’s concrete architecture is as varied as the country’s geography. The recent projects below illustrate how architects are drawing from this rich natural and historical heritage to create unique styles of concrete construction.
Casa Candelaria
By Cherem Arquitectos, Mexico
Popular Choice Winner, 2020 A+Awards, Private House (XL > 5000 sq ft)
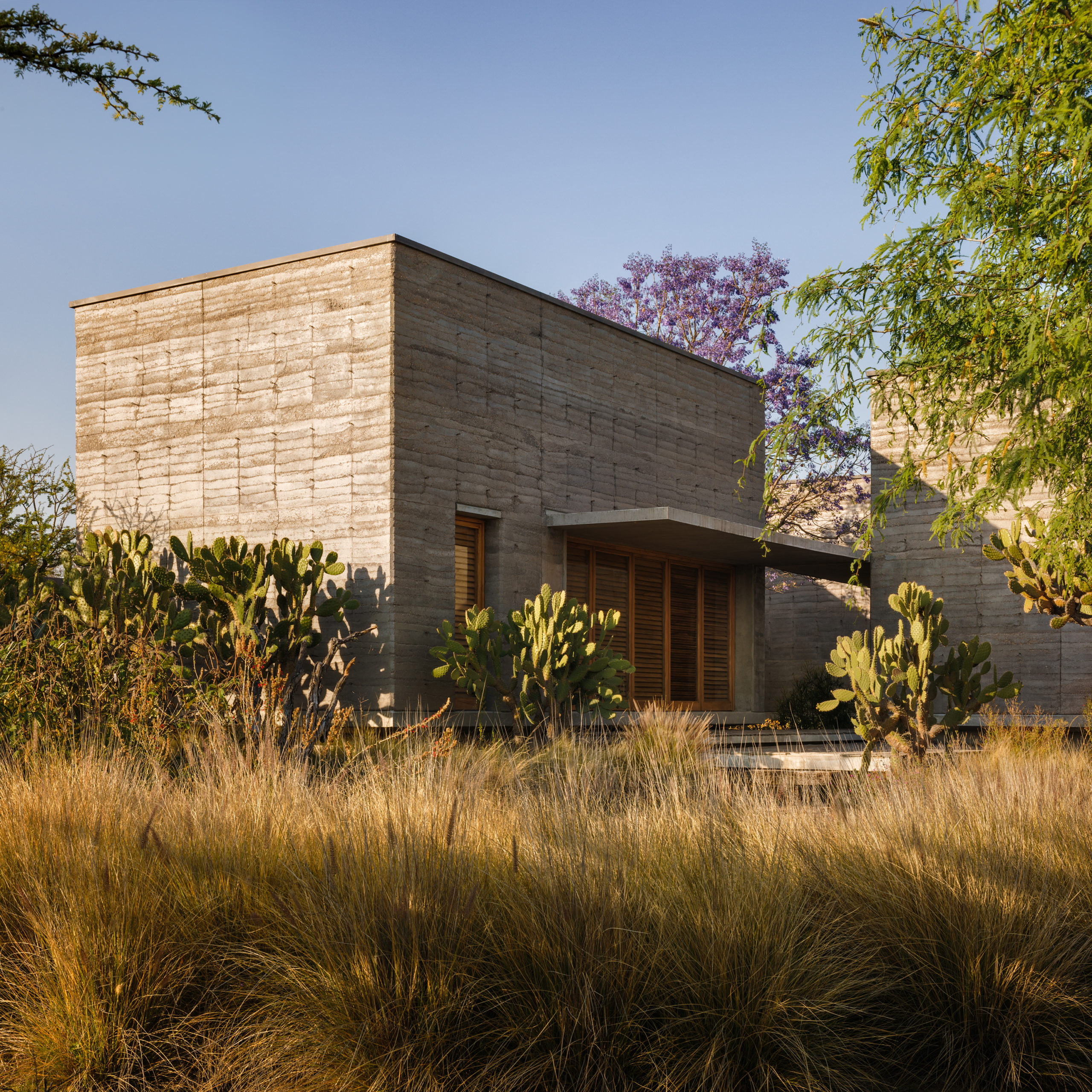
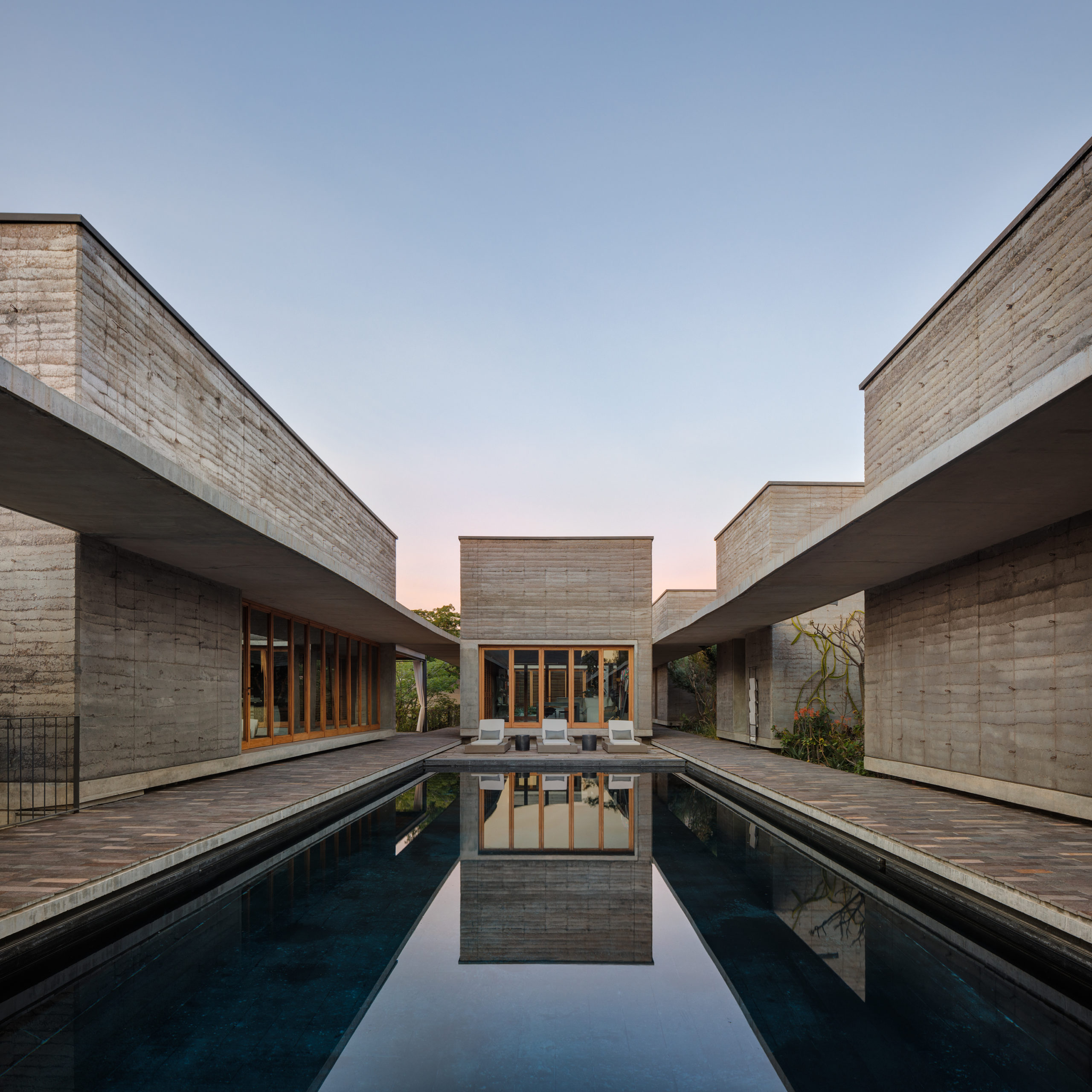
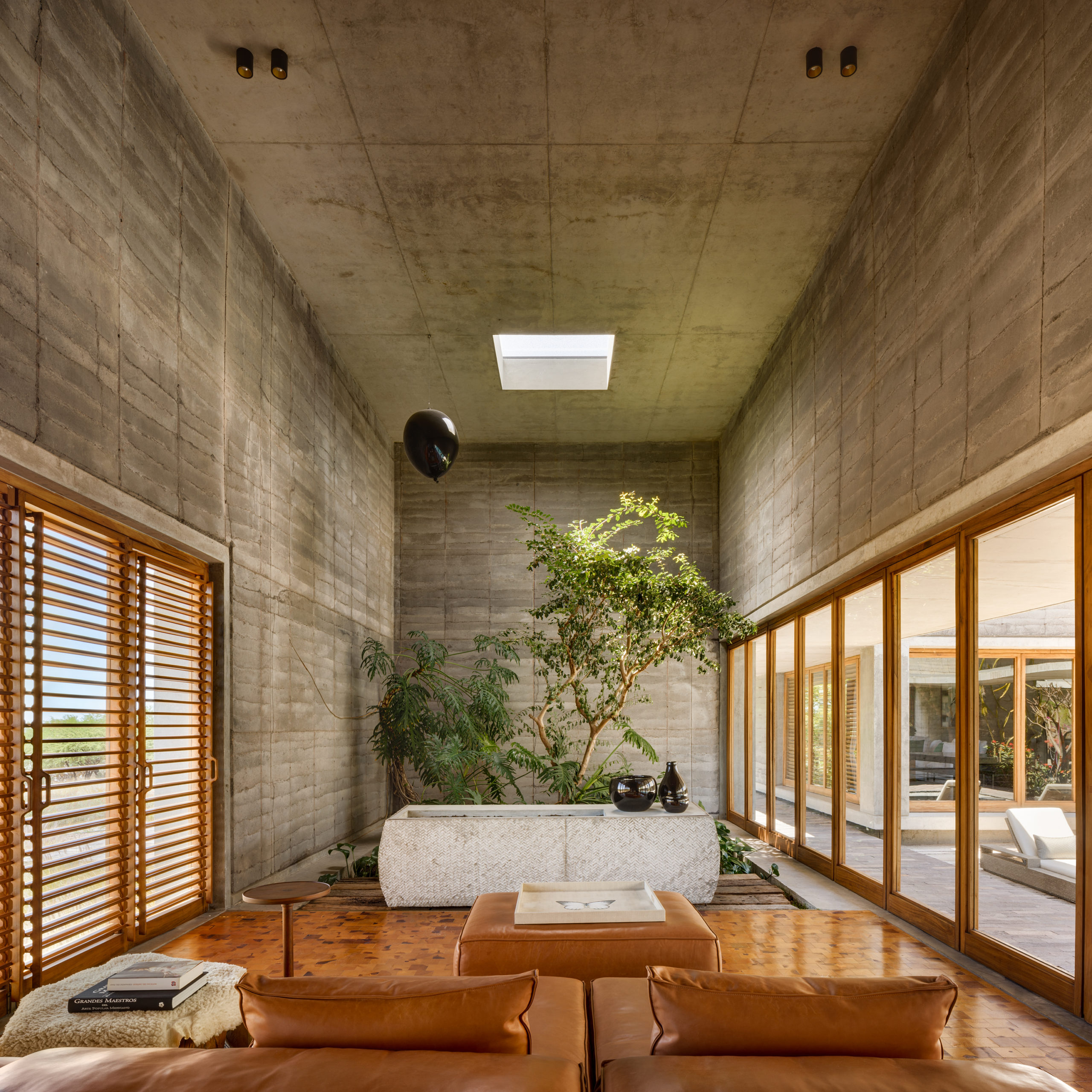 This multi-residential project by Cherem Arquitectos on the outskirts of Mexico City is the contemporary equivalent of the traditional Mexican Hacienda. The project consists of a dozen flat roofed buildings interspersed by three main courtyards and large, lush gardens. Inside, the firm aimed to create a strong contrast between the large paneled concrete walls and the natural light entering from skylights. This is accentuated by the rich display of plants and native artwork throughout, suggesting an artisanal quality to the houses’ rough concrete finishes.
This multi-residential project by Cherem Arquitectos on the outskirts of Mexico City is the contemporary equivalent of the traditional Mexican Hacienda. The project consists of a dozen flat roofed buildings interspersed by three main courtyards and large, lush gardens. Inside, the firm aimed to create a strong contrast between the large paneled concrete walls and the natural light entering from skylights. This is accentuated by the rich display of plants and native artwork throughout, suggesting an artisanal quality to the houses’ rough concrete finishes.
House P
By Cherem Arquitectos, Mexico
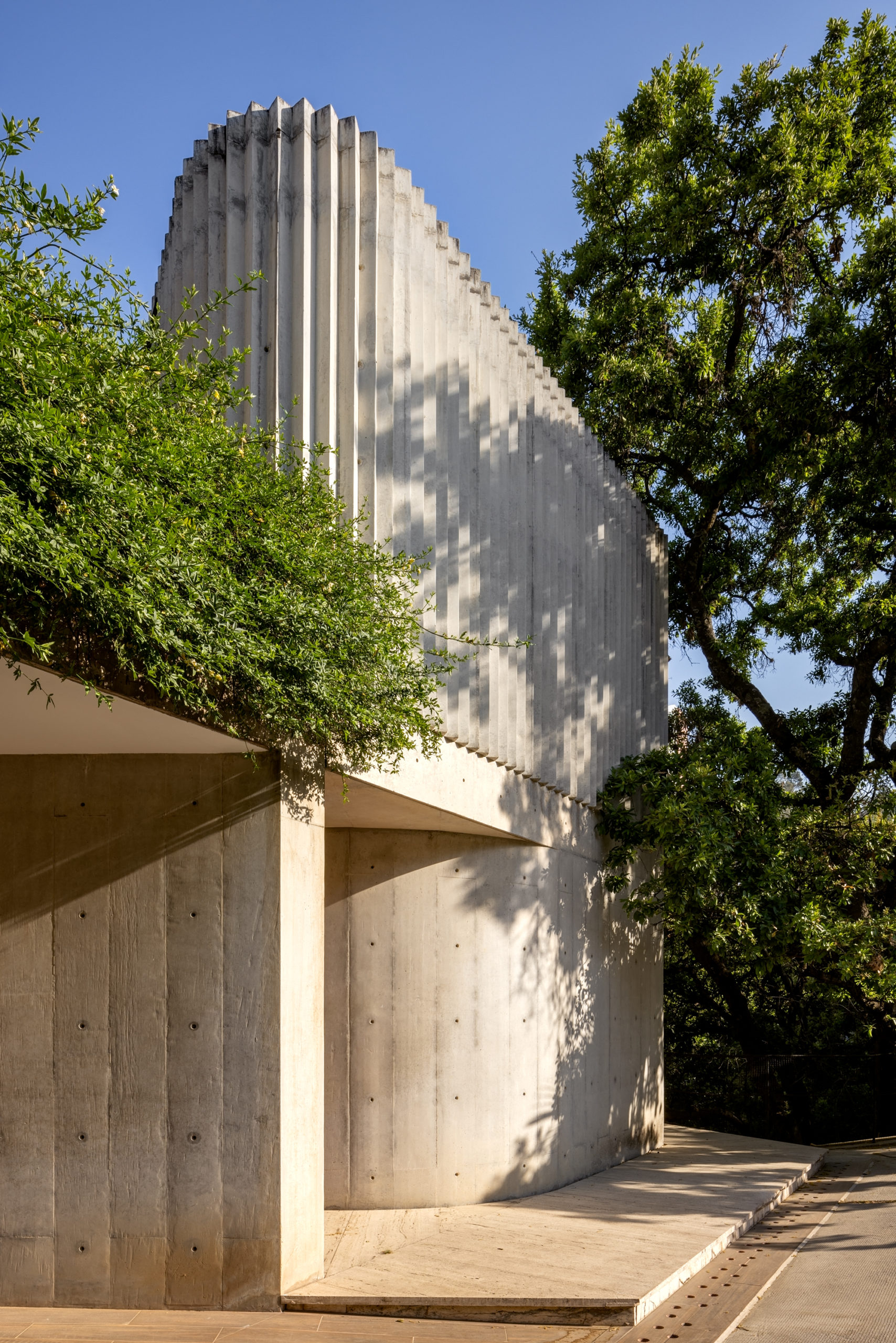
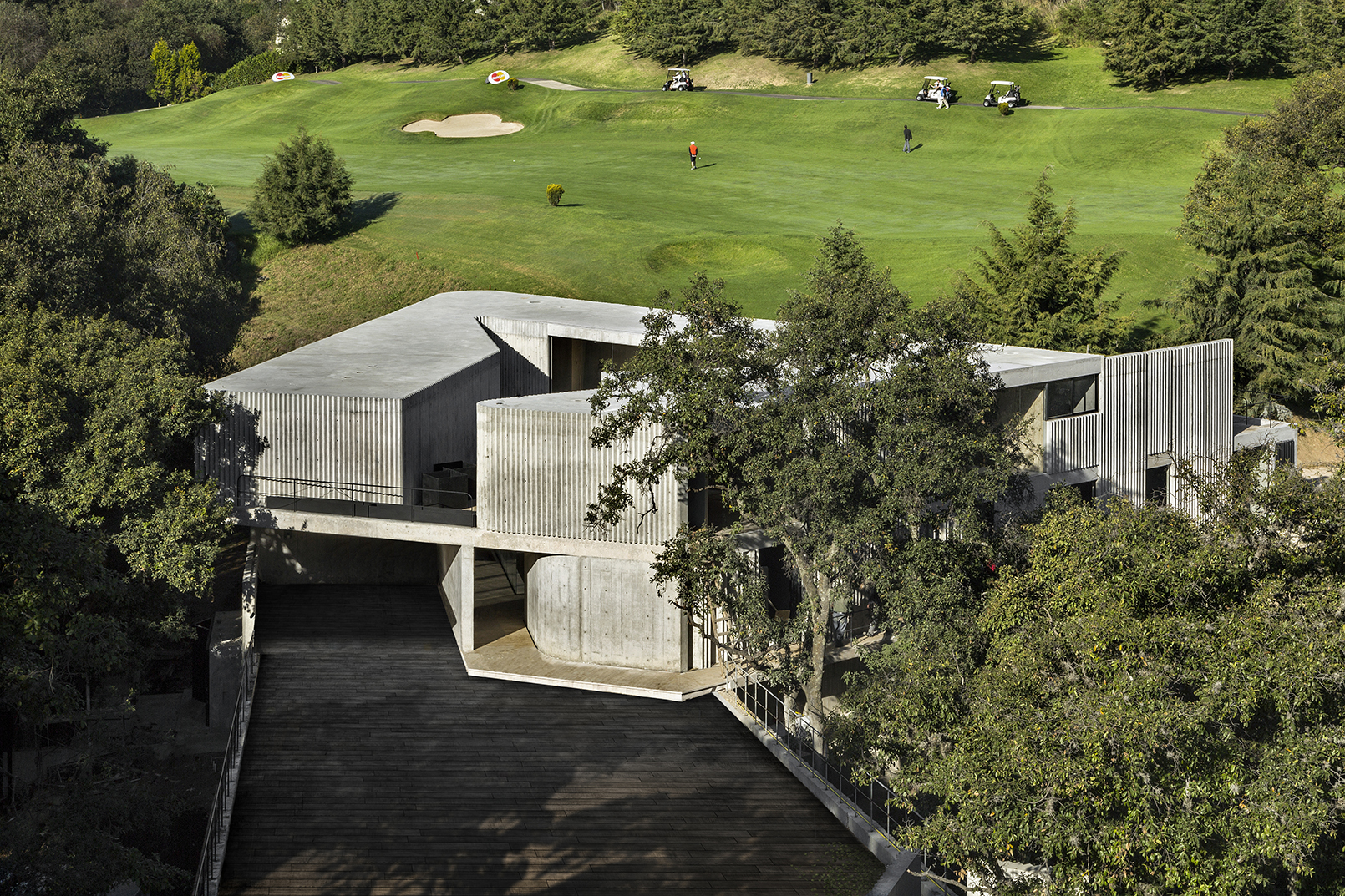
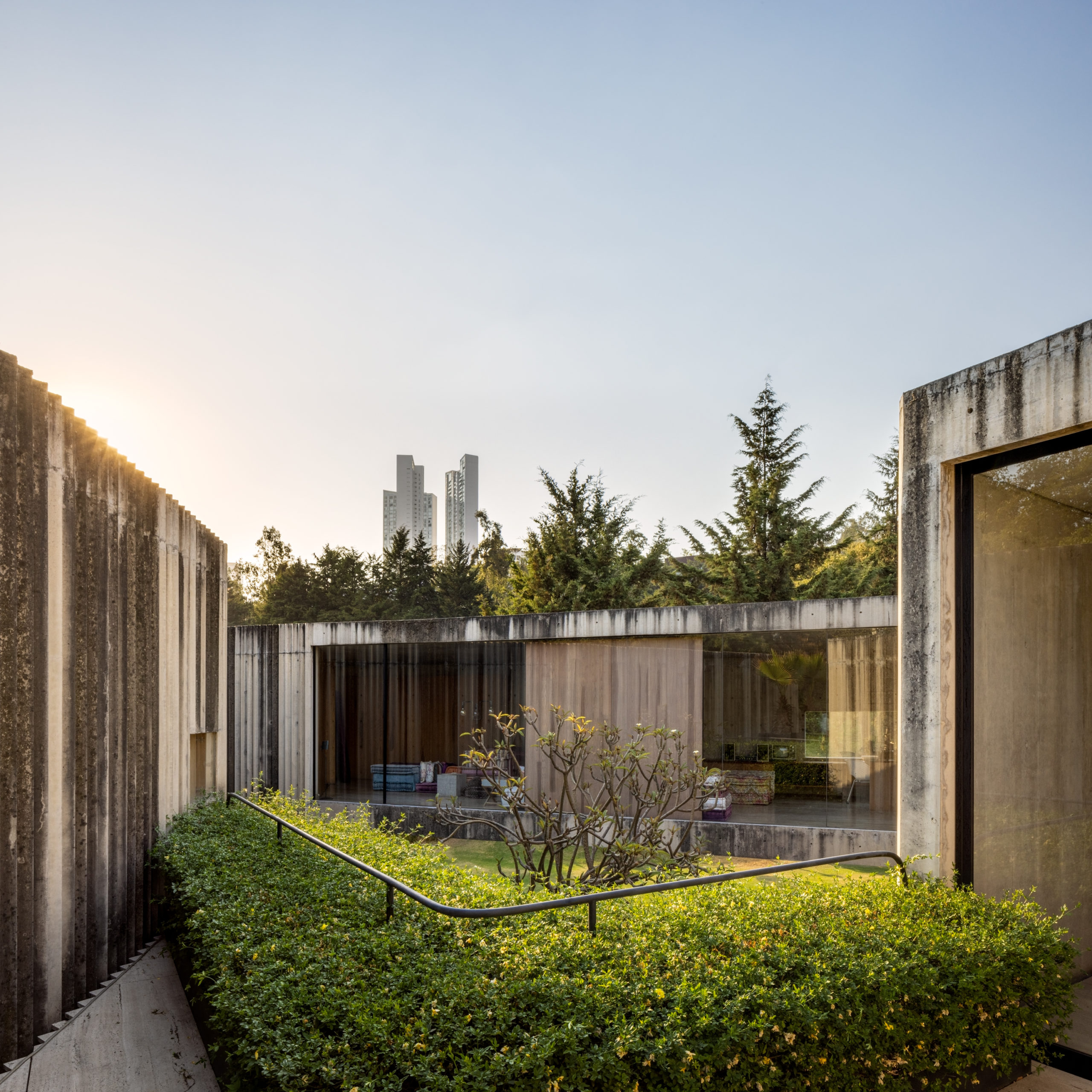
Photos by Enrique Macias Martinez
This house ensconced among trees in the state of Mexico plays with theatricality in many ways. The open triangular shape of the house — appearing to be folded onto itself — opens onto a large, dramatic luminous courtyard overrun by bushes and stooping trees. For their part, the exterior walls are like concrete curtains framing the free-reigning nature. The overall result is a house which engages dynamically with its surrounding environment: a concrete canvas onto which nature can play a starring role.
Pabellón 3E
By TACO Taller de Arquitectura Contextual, Mérida, Mexico
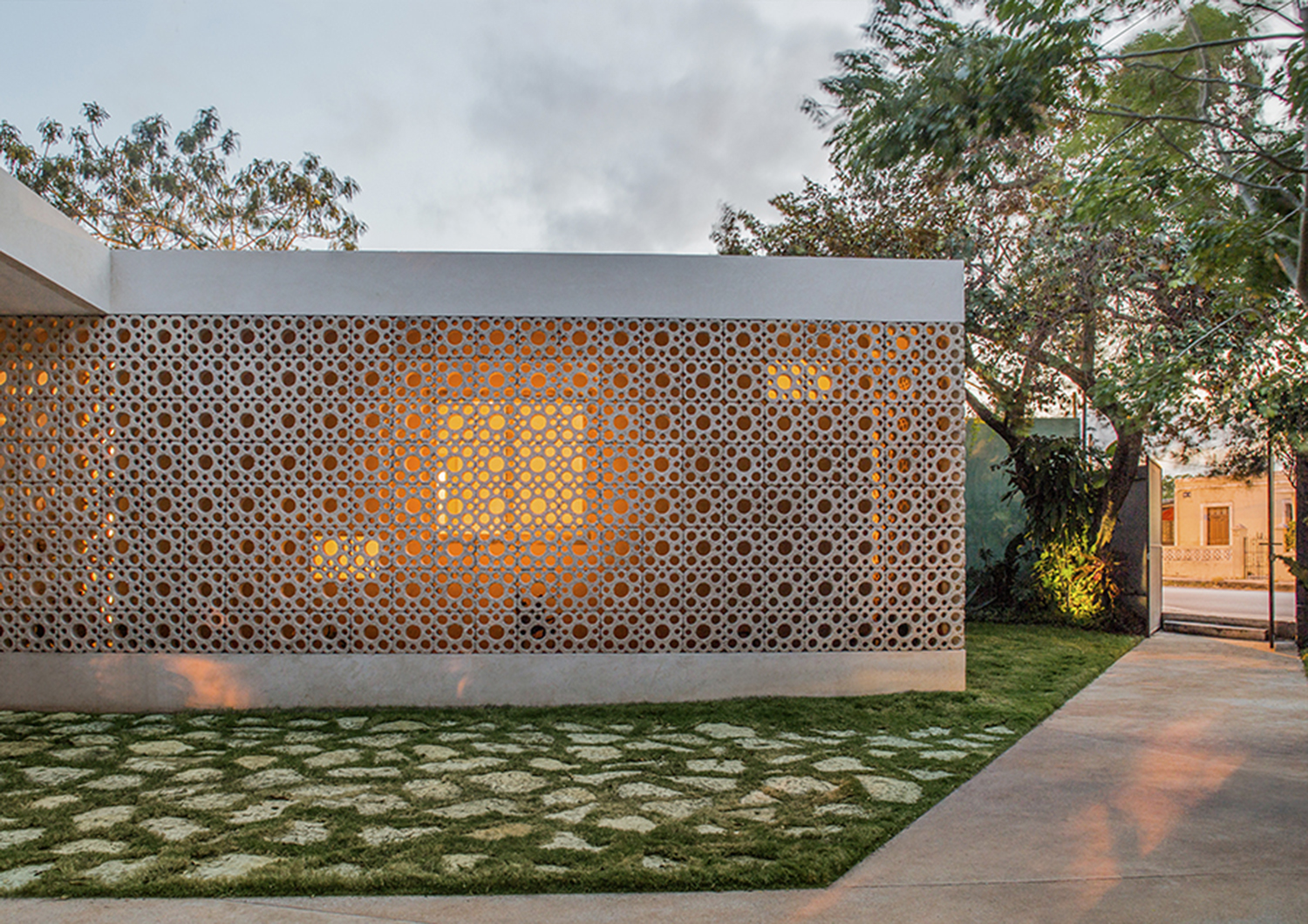
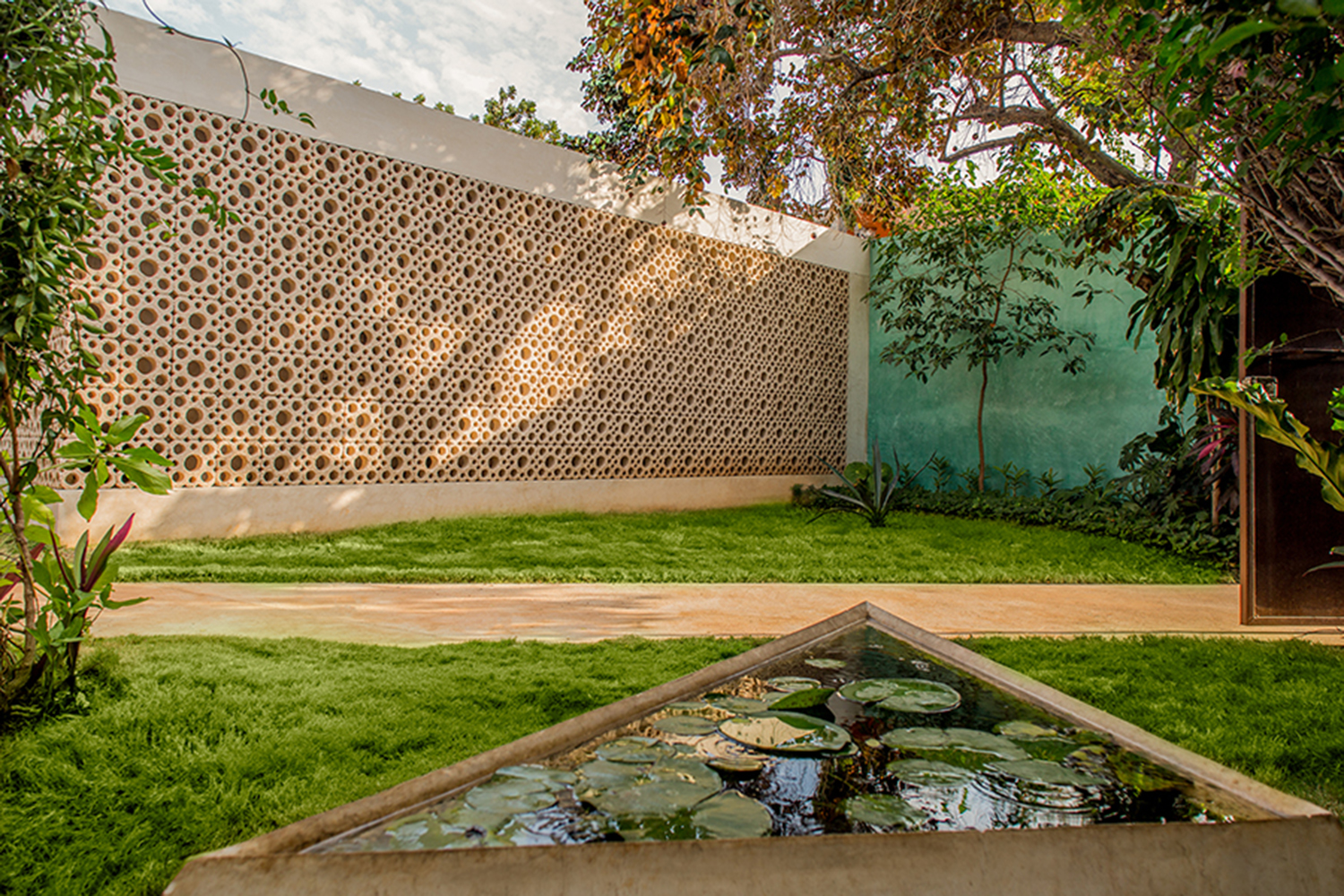 This 1960s suburban house in Mérida, Yucatán was recently renovated by TACO Taller de Arquitectura Contextual to accommodate the accessibility needs of the aging property owners. As part of the renovation, the firm gave a nod to the original era of the house with a new second skin: a lattice of compressed white cement made with discontinued molds from the sixties. The semi-permeable walls provide a new textured intermediary between interior and exterior, where both sunlight and interior light play in unique ways with the circular patterns.
This 1960s suburban house in Mérida, Yucatán was recently renovated by TACO Taller de Arquitectura Contextual to accommodate the accessibility needs of the aging property owners. As part of the renovation, the firm gave a nod to the original era of the house with a new second skin: a lattice of compressed white cement made with discontinued molds from the sixties. The semi-permeable walls provide a new textured intermediary between interior and exterior, where both sunlight and interior light play in unique ways with the circular patterns.
L House
By Dellekamp Schleich, Mexico
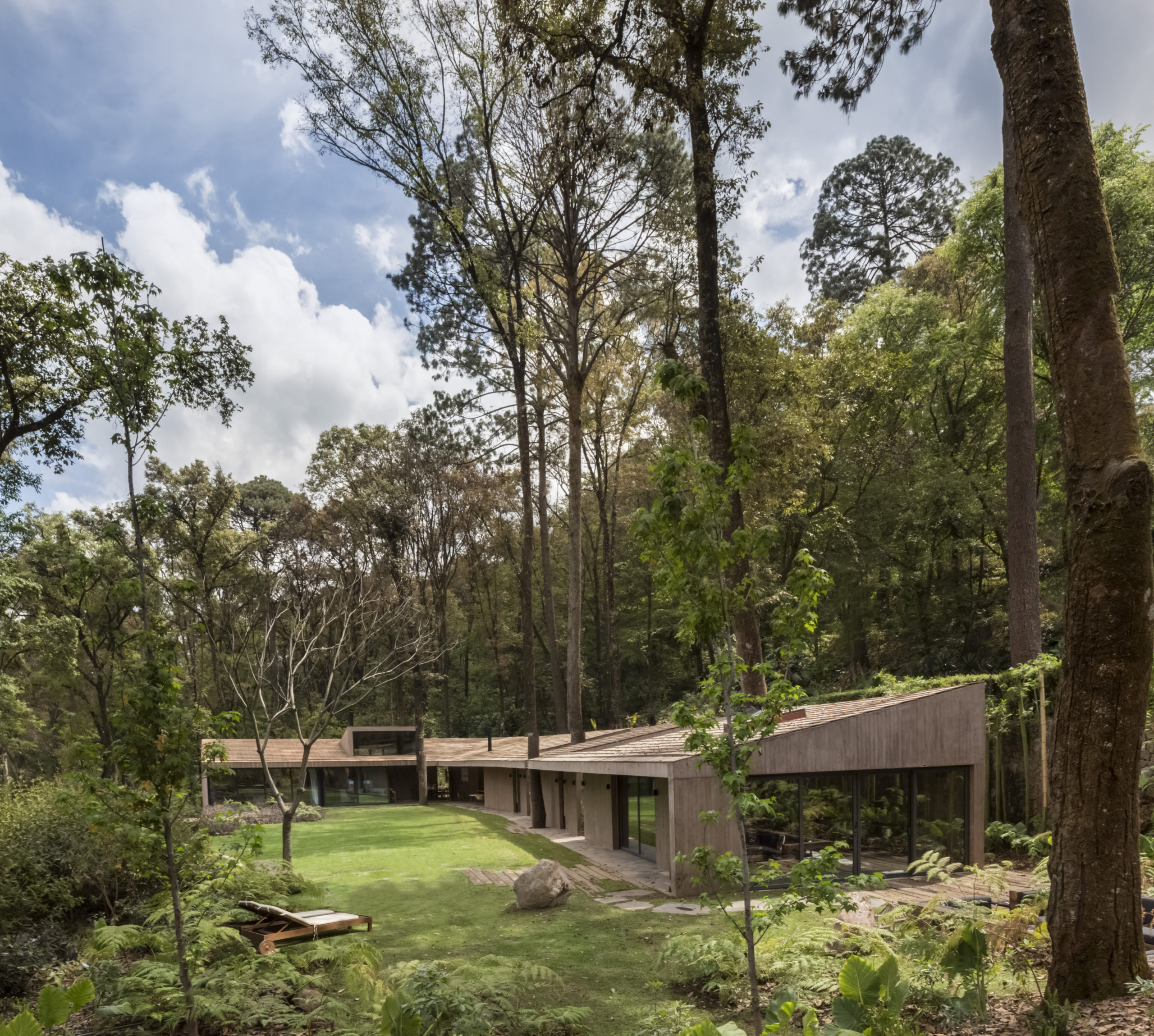
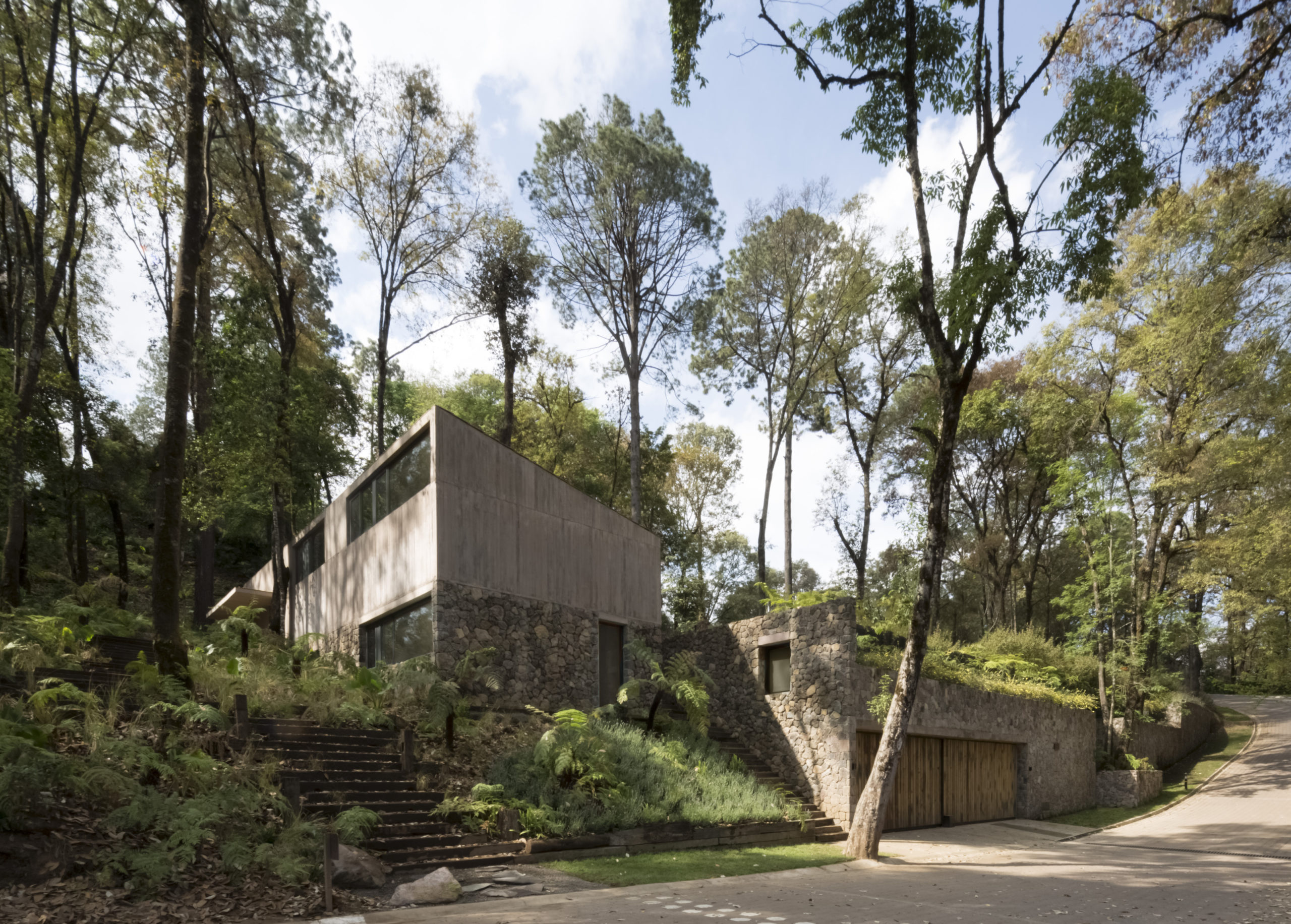
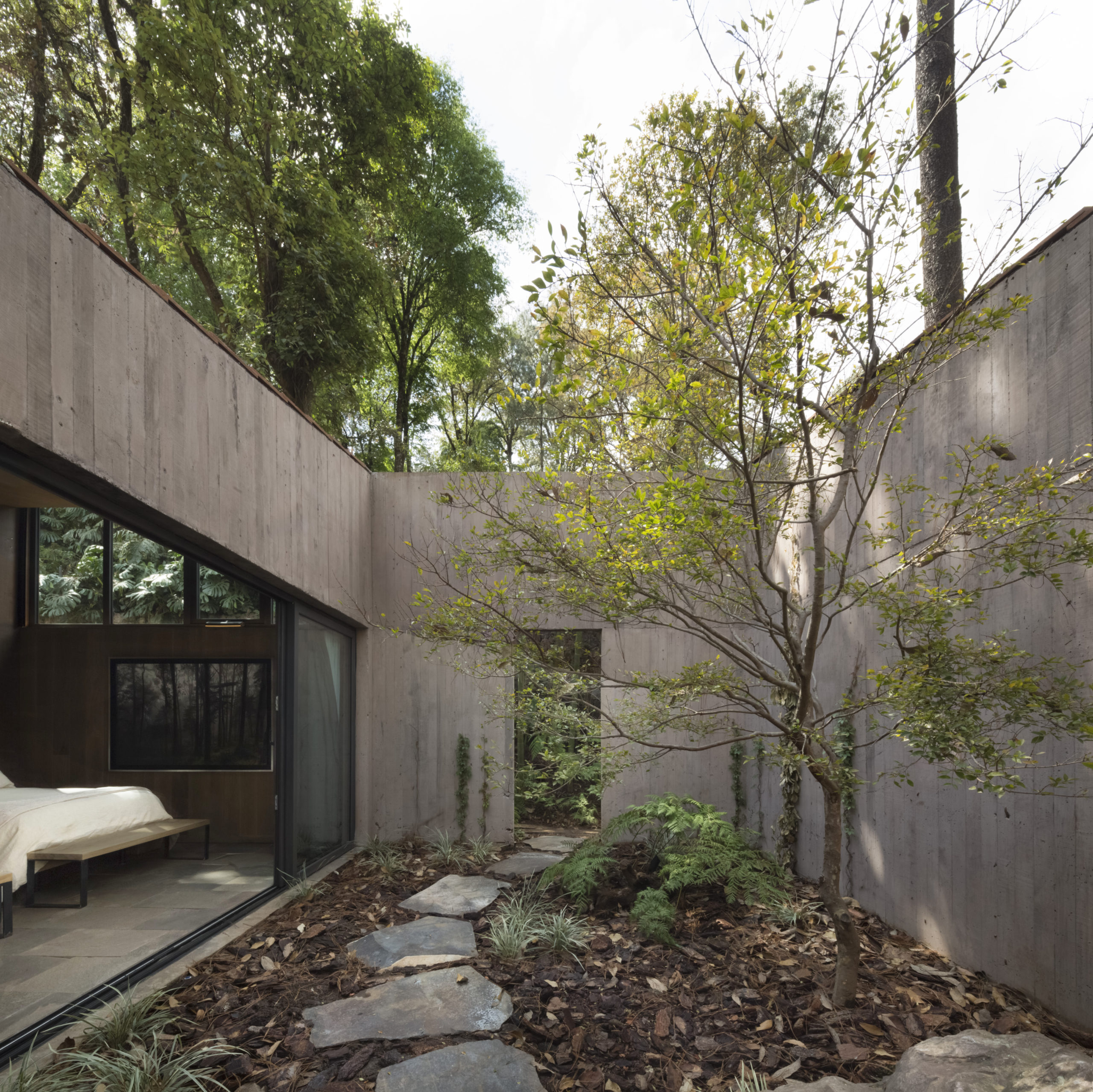
Photos by Sandra Pereznieto
This L-shaped house goes to extreme lengths to preserve the pre-existing trees on the wooded lot by incorporating them quite literally into the building’s footprint. The house includes a series of small courtyards that interweave pre-existing vegetation and offer ample privacy for each section of the building. Meanwhile, the faded smooth paneled concrete quietly blends in with the house’s stone walls, adding to the house’s peaceful harmony with the surrounding forest.
Nuestro sueño
By Espacio 18 Arquitectura, Oaxaca, Mexico
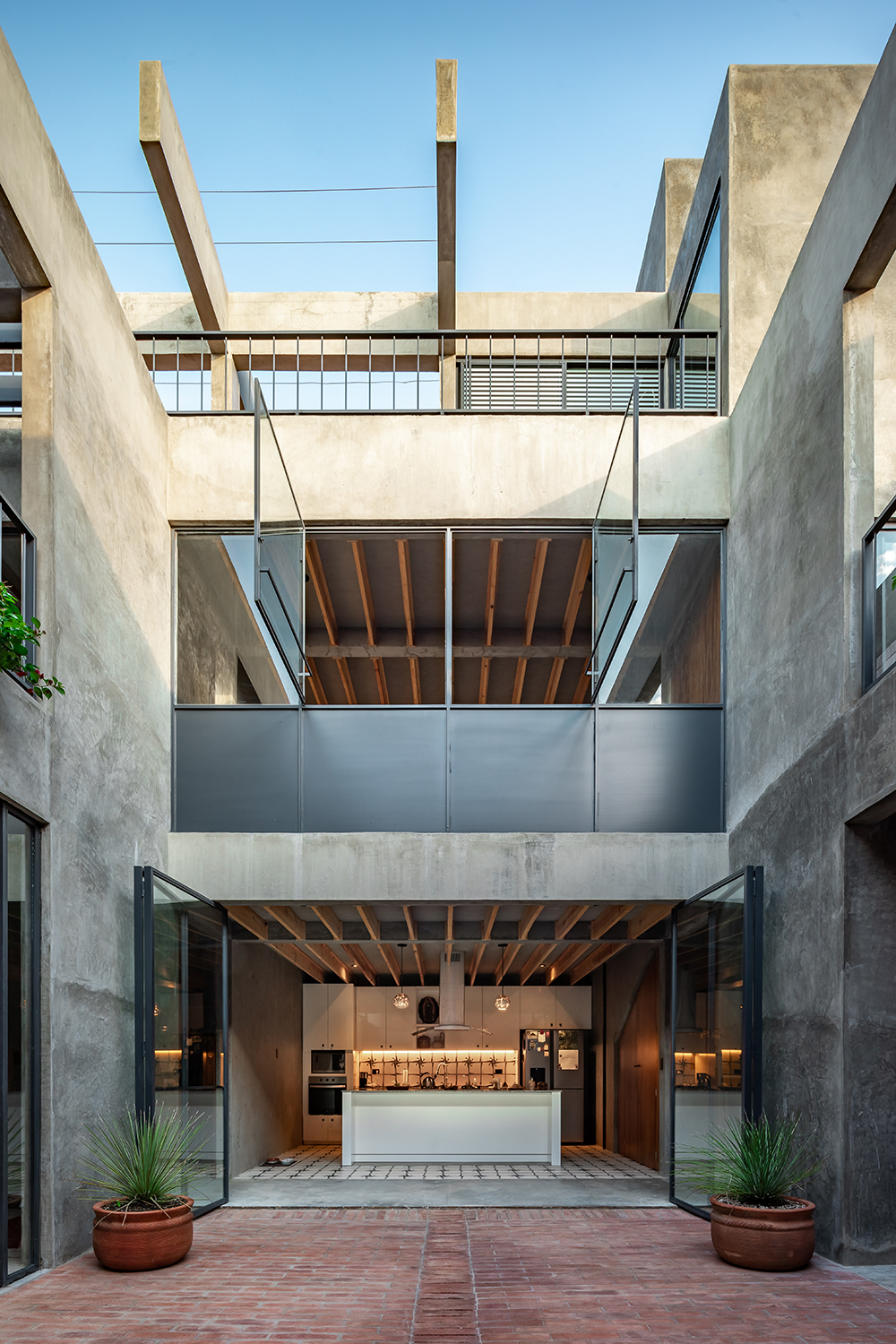
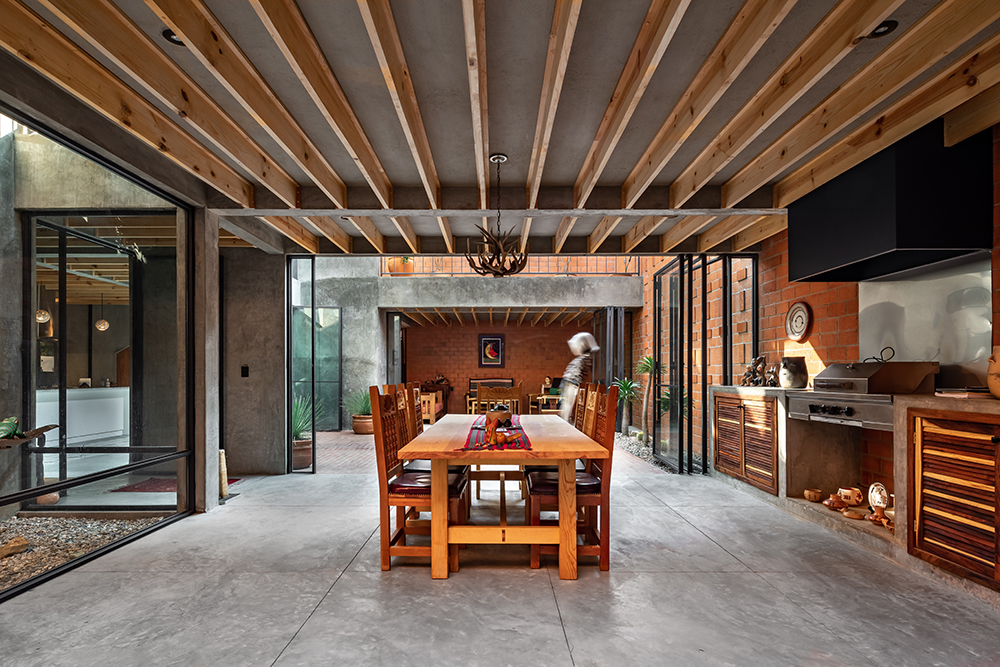 This new home designed for a retired couple on the outskirts of Oaxaca is what the firm Espacio 18 Arquitectura has described as “an oasis at the city limits”. The house is modeled like an old colonial house from downtown Oaxaca with a floorplan centered around the kitchen and the central patio, where the couple hopes to host numerous social events. Likewise, the architectural combination of smooth concrete, timber and bright red clay brick creates a warm, hospitable atmosphere in the house’s congregation spaces. No doubt the homeowners will be recurring dinner party hosts.
This new home designed for a retired couple on the outskirts of Oaxaca is what the firm Espacio 18 Arquitectura has described as “an oasis at the city limits”. The house is modeled like an old colonial house from downtown Oaxaca with a floorplan centered around the kitchen and the central patio, where the couple hopes to host numerous social events. Likewise, the architectural combination of smooth concrete, timber and bright red clay brick creates a warm, hospitable atmosphere in the house’s congregation spaces. No doubt the homeowners will be recurring dinner party hosts.
Casa Estudio
By Intersticial Arquitectura, Santiago de Querétaro, Mexico
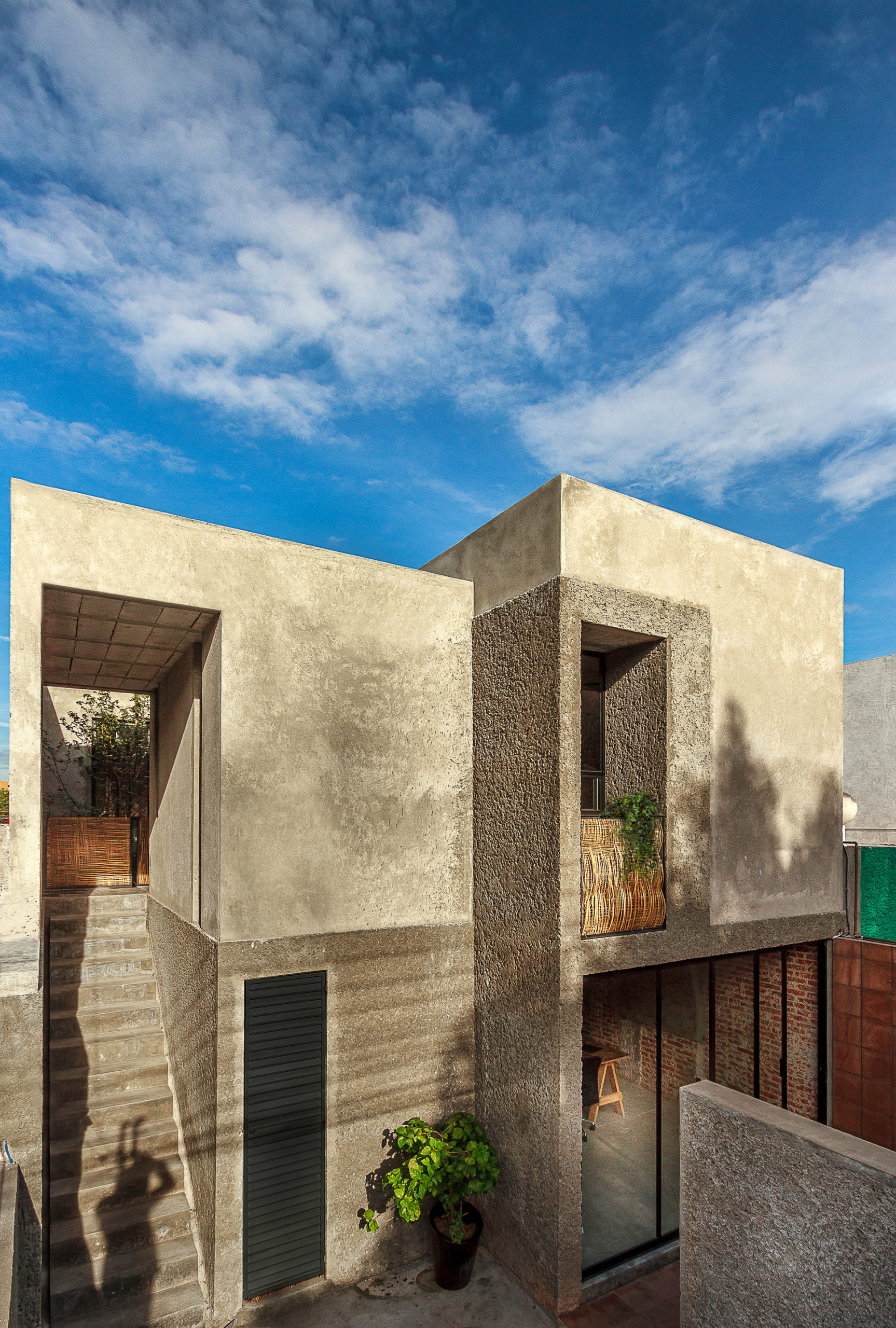
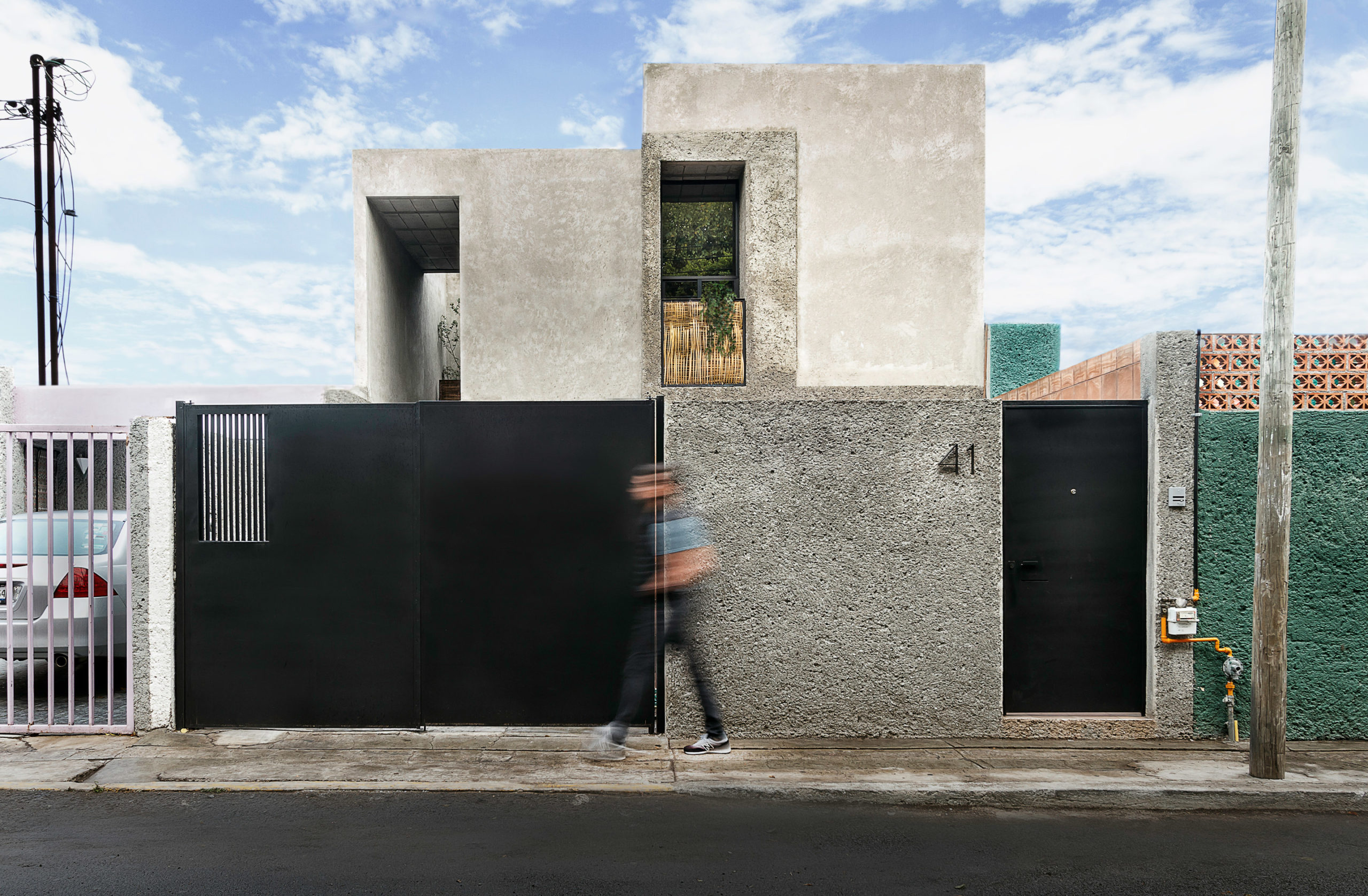
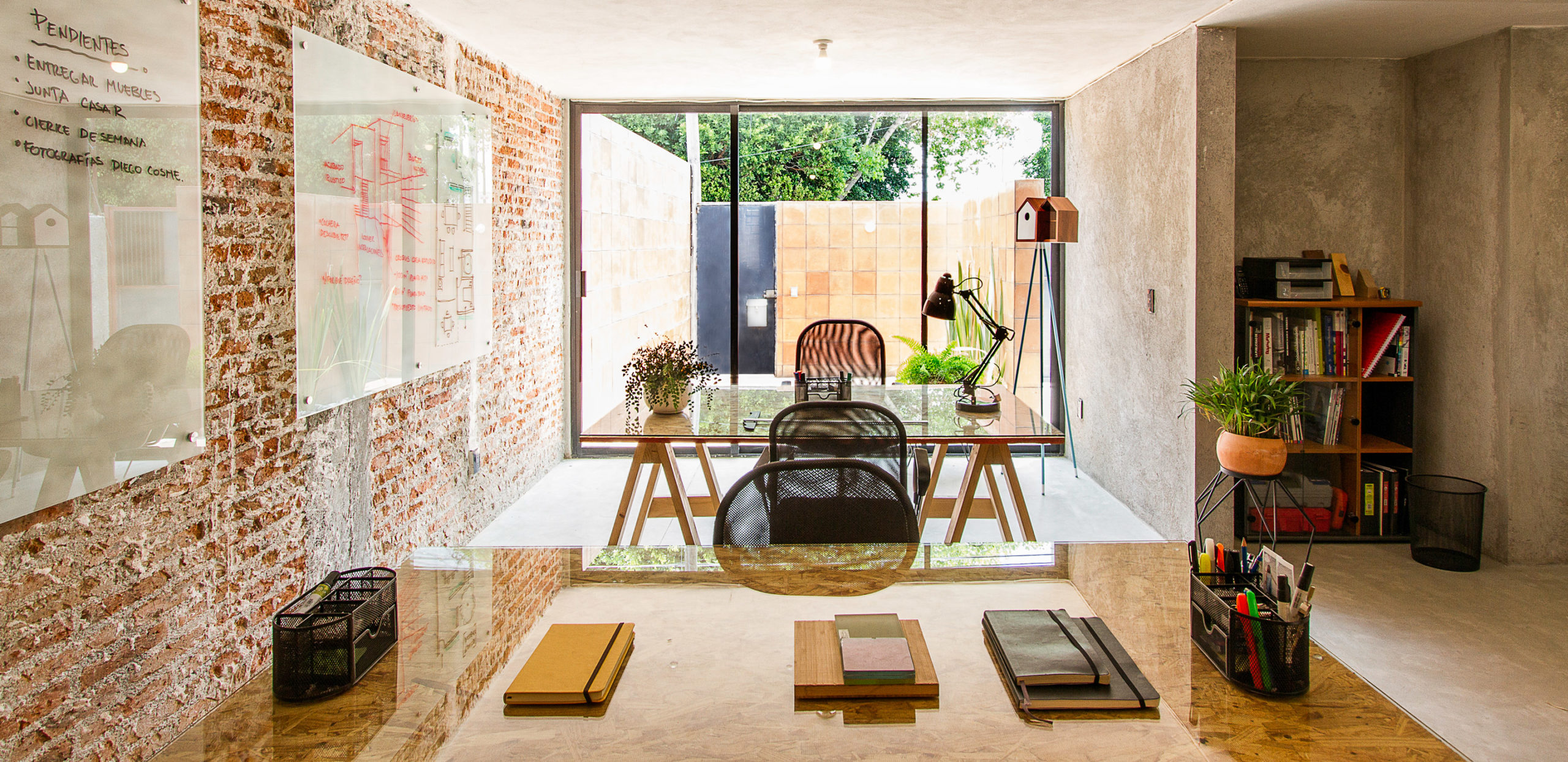 This modestly sized house located in an industrial neighborhood of Santiago de Querétaro manages to look rugged and hospitable at the same time. Intersticial Arquitectura undertook major renovations to this once deteriorating one-story concrete house, decluttering the space with the addition of a luminous and well-ventilated second floor. The renovation also combines rugged and smooth concrete sections for the new walls – a play of textures that pays homage to the local industrial heritage without losing the warm touch of the former building.
This modestly sized house located in an industrial neighborhood of Santiago de Querétaro manages to look rugged and hospitable at the same time. Intersticial Arquitectura undertook major renovations to this once deteriorating one-story concrete house, decluttering the space with the addition of a luminous and well-ventilated second floor. The renovation also combines rugged and smooth concrete sections for the new walls – a play of textures that pays homage to the local industrial heritage without losing the warm touch of the former building.
Architects: Want to have your project featured? Showcase your work through Architizer and sign up for our inspirational newsletters.
