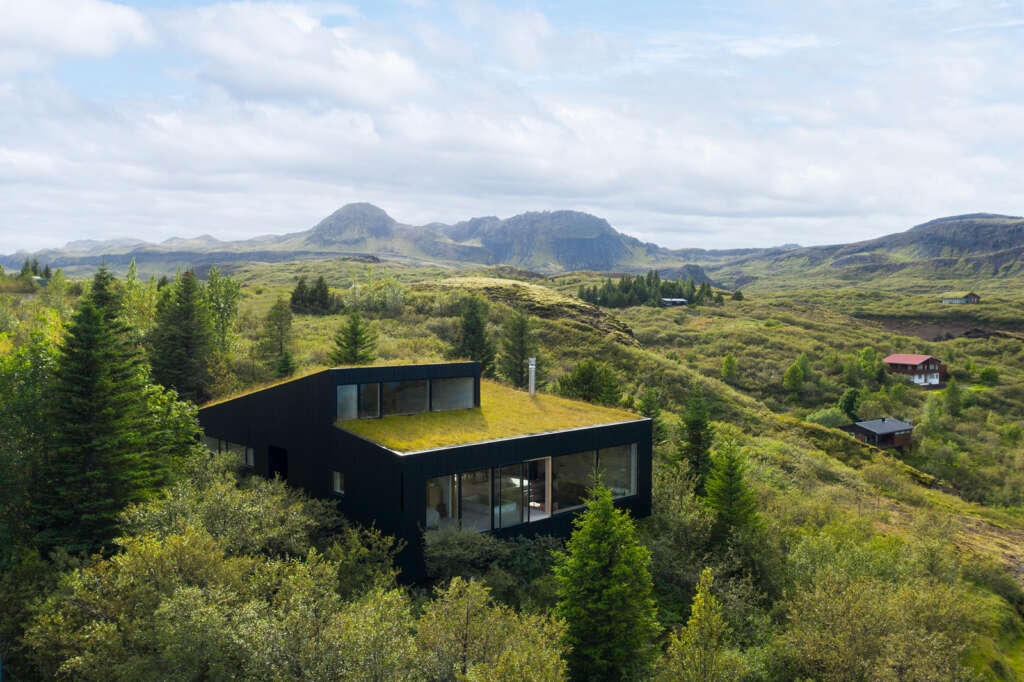
A small island nation located in the North Atlantic, Iceland is best known for its natural features including volcanoes, geysers, hot springs and lava fields. And while its landscapes attract most of the attention, the architecture packs a mean punch as well. Its capital city, Reykjavik, is a must-see destination and hidden gem for architecture lovers and in the last few years the country has added some more exceptional contemporary projects to it. We’ve compiled them here and hope you enjoy the virtual feast.
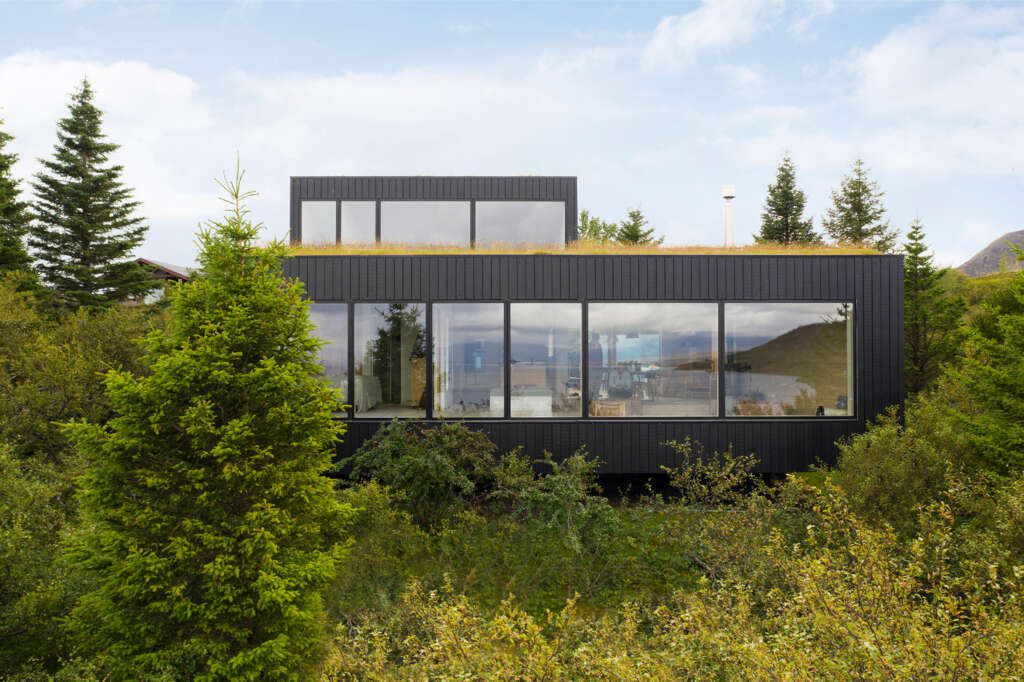
Holiday home by Þingvallavatn by KRADS Architecture
The holiday home is carefully placed on a densely overgrown hill which is sloping north in the direction of the the great Lake Þingvallavatn in southwestern Iceland. On multiple levels, the otherworldly landscape has modelled the form of the building. In dialogue with the terrain, the concrete foundation of the wooden house lies in three staggered planes that follow the movement of the landscape. In a similar manner, the roof surface, overgrown with local grass and moss, slopes partly towards and partly with the hill.
Read more about the project here >
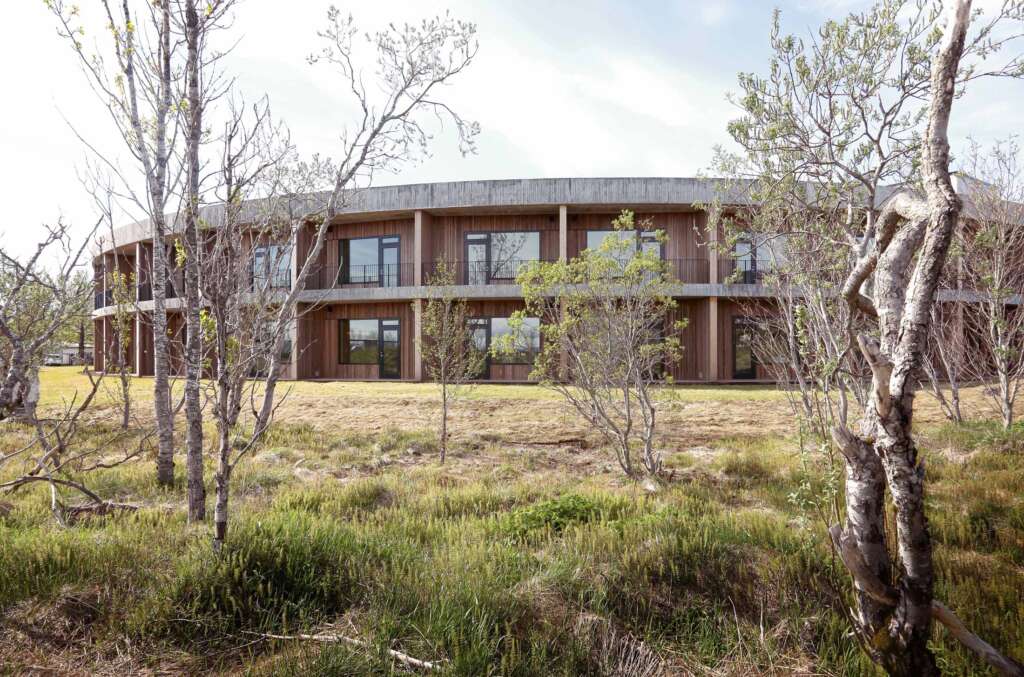
Dementia and Nursing Home in Iceland by Dementia and Nursing Home in Iceland
The project is a building that embraces its residents and simultaneously opens onto an inner, sensory world in the lush and protected courtyard. Both LOOP Architects and Urban Arkitektar are really proud of the project, as they see great potential in rethinking dementia and care homes to make them more homely and stimulating while being sustainable.
Read more about the project here >
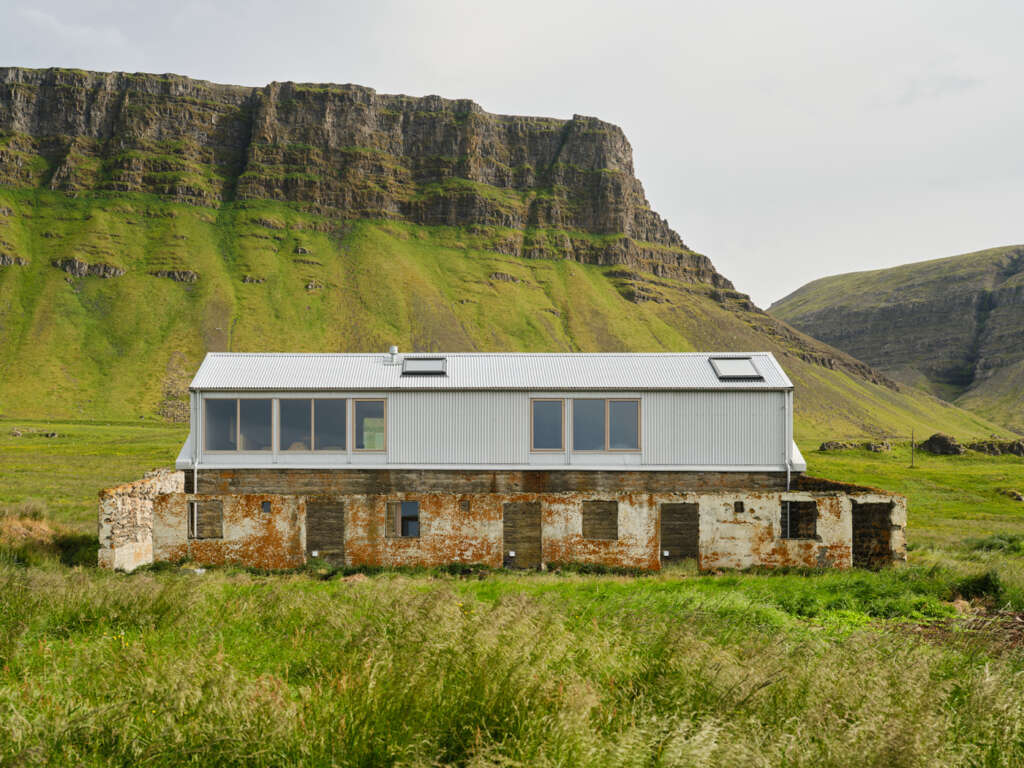
Hlöduberg Artist Studio by Studio Bua
The artist studio at Hlöðuberg at Skarðsströnd is situated on a former farm overlooking the Breiðafjörður Nature Reserve in western Iceland. The land has several structures, a fragmented cluster of buildings that each have a specific character. The buildings are in various states of disrepair and we were originally asked to come up with some ideas for the whole area.
Read more about the project here >
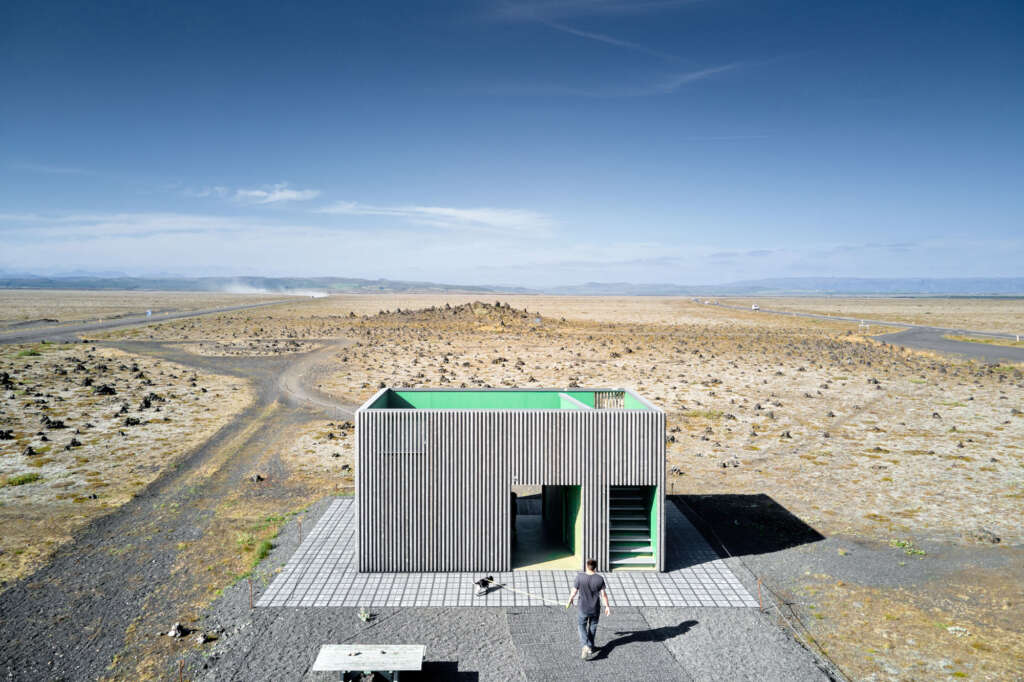
Laufskálavarða by Stass Architects
This tiny house is situated in a black sand desert in Iceland, half way between the two glaciers Mýrdalsjökul and Vatnajökull. This simple service house serves travellers, with lavatories, a washing machine, a dryer and a bike stand for repairs.
Read more about the project here >
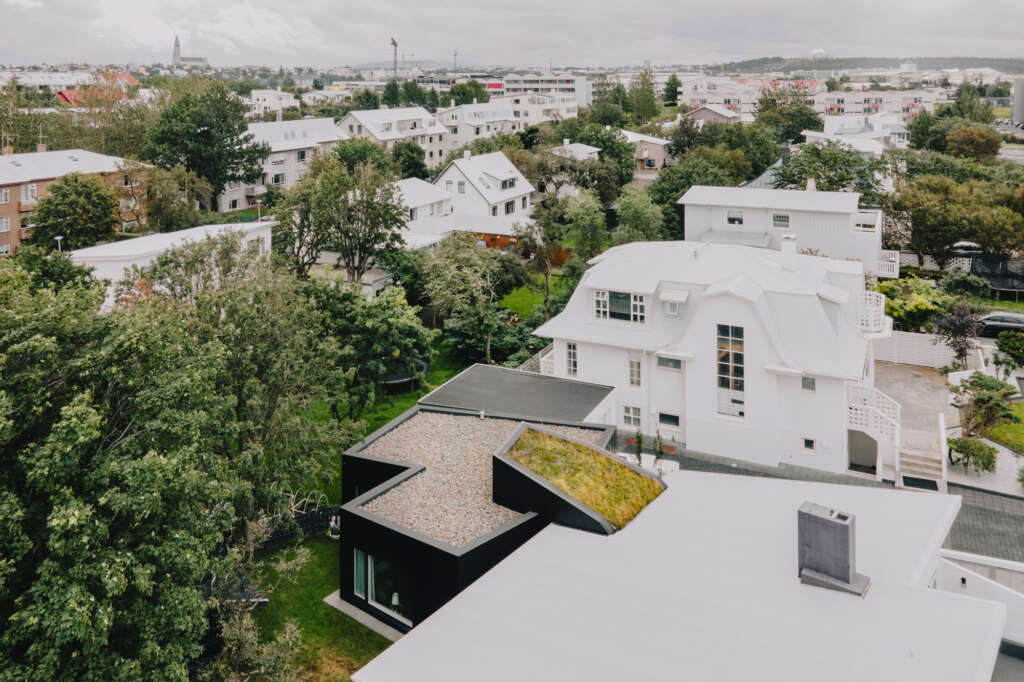
Ægisíða 44 by Trípólí Architects
The clients approached Trípólí with a view to building a small extension on a plot of land originally intended for a garage. The extension would incorporate two bedrooms, a bathroom and a new and inviting entryway to their modest modernist masterpiece. The original house was designed in 1952 by the first Icelandic modernist architect, Gunnlaugur Halldórsson, and construction was completed in 1955. The house featured among other properties in the 1959 publication Íslenzk Íbúðarhús , where it was depicted in iconic pictures by photographer Andrés Kolbeinsson.




