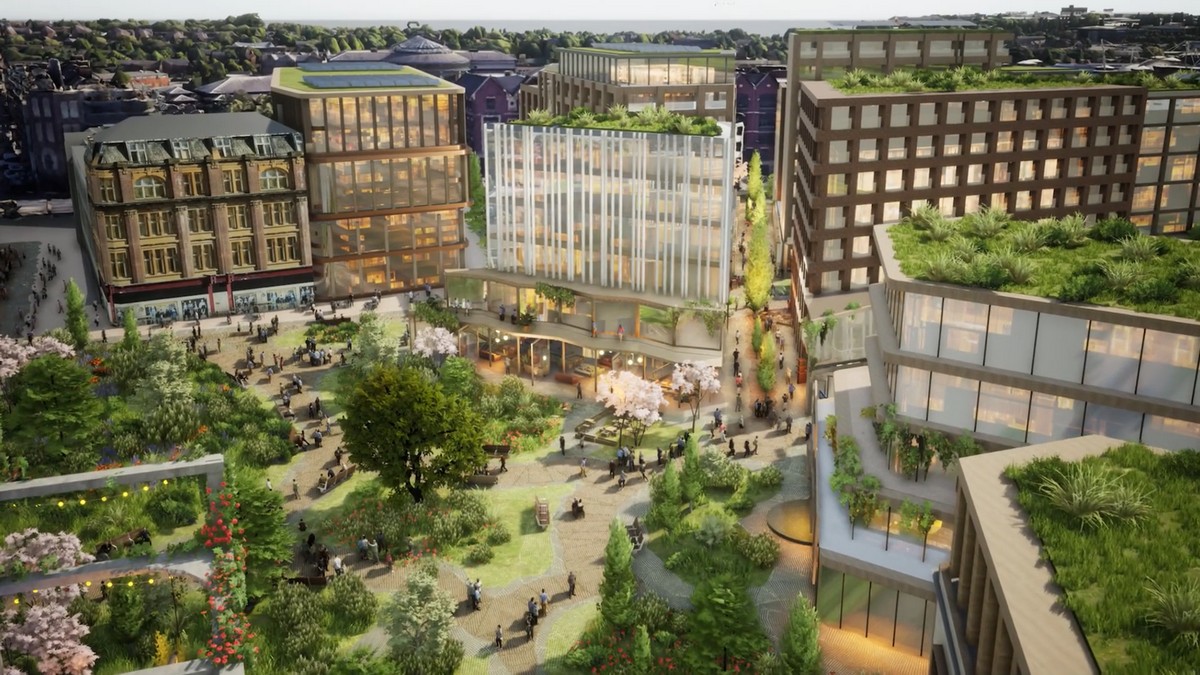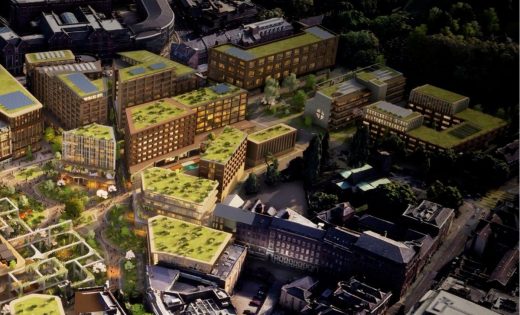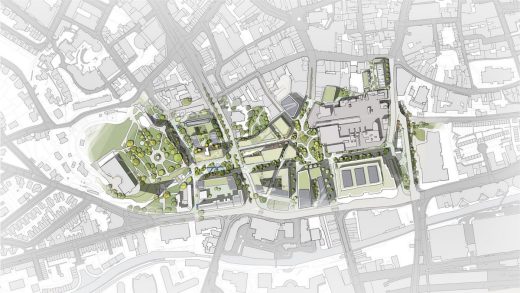Broad Marsh Nottingham Southside property development, English shopping centre master plan, UK architecture images
Broad Marsh Nottingham Southside master plan news
7 July 2023
Master Planner appointed to take forward Broad Marsh vision for transforming Nottingham city centre
Masterplan Design: BDP
Location: Broad Marsh area / Island Quarter, South Nottingham, England, UK
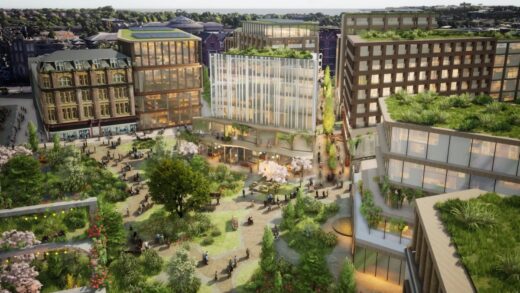
images courtesy of architects practice
Broad Marsh Nottingham Southside Development Masterplan
Major international architecture and design practice BDP has been appointed by Nottingham City Council to develop a master plan to realise the city’s vision for Broad Marsh, one of the largest and most significant city centre projects anywhere in the UK.
The appointment moves the proposals for the whole site towards the submission of a planning application and closer to the start of construction on a project which sees Nottingham leading the way on a new approach to city centre regeneration.
BDP, a collective of architects, engineers, designers and urbanists has a reputation for creating people-centred places and holds an excellent track record of working on high-profile projects including Wimbledon Centre Court, Ascot Racecourse, Liverpool One, the Google HQ at Kings Cross and the Houses of Parliament.
Its Urban Design Director, David Rudlin, who will oversee the Broad Marsh Masterplanning process, is a highly respected urbanist who produced the Government’s National Model Design Code and has managed major masterplans, such as Brighton New England Quarter.
The Broad Marsh masterplan, developed by BDP, will help realise the bold vision for the site created with Heatherwick Studio following the Big Conversation, an extensive public consultation which attracted more than 3,000 responses and 12,000 comments.
The practice will work with the council on a deliverable plan and strategy to create an exemplar, sustainable development with social value, viability and deliverability at its core.
A new ‘Green Heart’ public space the size of a football pitch, is being created at the centre of the Broad Marsh site. Other key elements of the vision include:
• Up to 1,000 new homes
• More than 6,000 new jobs
• 500,000 square feet of commercial and office space
• Retention of part of old shopping centre’s structural frame of the to create an innovative new space
• Rejuvenation of the city’s unique cave network
BDP will work with the council and Townshend Landscape Architects which has already designed the Green Heart and submitted proposals for Collin Street’s transformation. Work is due to begin shortly at Collin Street and later this year on the Green Heart. The Masterplan will tie in with work already undertaken in the Southside area, including the development of the new car park, bus station and Central Library, the new Nottingham College city hub and huge changes to surrounding streets.
The Masterplan will show how to transform the vitality and viability of the Broad Marsh and wider Southside region, create opportunities to live and work in the area, bring investment and employment for local businesses and take Nottingham’s ambitions to be carbon neutral by 2028 into account. BDP will also consider how the existing concrete frame could be retained. The Masterplan would be used to underpin any bids for external funding, including the Government’s Levelling Up Fund.
City Council Leader, Cllr David Mellen, said: “We have made significant progress on reshaping this part of the city to make the most of this once-in-a-generation opportunity. The new Broad Marsh car park, bus station and Central Library and the transformed streets around it have helped to create a modern, welcoming gateway to the city.
“We have demolished a large part of the former shopping centre, and will start work later this year on turning part of that space into the Green Heart that so many people have said they want to see in this area.
“I’m delighted that for the rest of the site we have appointed BDP, a renowned urban design firm which will take the vision and turn it into a deliverable plan. This is a significant step towards seeing this site achieve its potential of becoming a destination in its own right and a driver of investment, jobs and growth for the whole city.”
David Rudlin, Urban Design Director at BDP, said: “I’m delighted we will be working with Nottingham City Council on the Broad Marsh master plan. I have a long association with Nottingham and have a great affection for the city.
“Broad Marsh is perhaps the largest development site in the centre of a British city and is a huge opportunity to transform Nottingham. We will be working with the proposals developed by Thomas Heatherwick and analysing all views expressed by local people in ‘the big conversation’ to ensure that the plans become a reality.”
Greg Nugent, who chaired the Greater Broad Marsh Advisory Group, said: “This project has the power to transform Nottingham. The progress Nottingham City Council has made over the last 18 months has been nothing short of transformative. This appointment is mission critical to turning the vision into a reality and I’m really excited David will lead the master planning.”
Broad Marsh Nottingham Southside master plan Property Development images / information received 070723 from Nottingham City Council
Previously on e-architect:
4 Jan 2022
Nottingham Southside Property Development
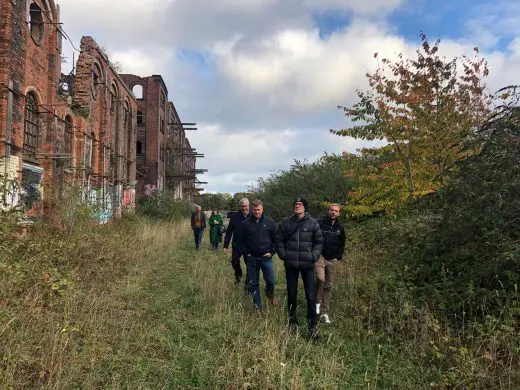
image from property developer
Nottingham Southside Property Development
Location: Nottingham, England, UK
Nottingham Architecture
New Nottingham Architecture
Nottingham Island Quarter
Design: Jestico + Whiles
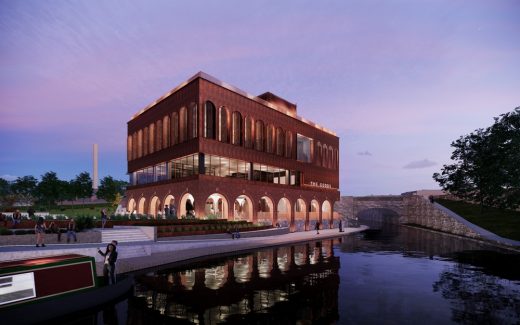
image from architects
The Island Quarter in Nottingham
St. Peter’s Gate HQ
Interior Design: CPMG Architects
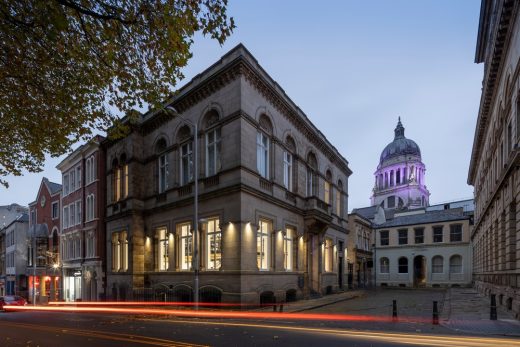
image from architects
St. Peter’s Gate HQ
Nottingham Central Library Building, Southside
Design: FaulknerBrowns Architects
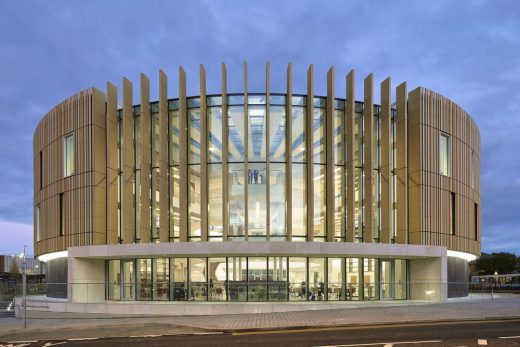
photo : Hufton+Crow
Nottingham Central Library Building
GlaxoSmithKline Carbon Neutral Laboratory for Sustainable Chemistry, Nottingham
Design: Fairhursts Design Group
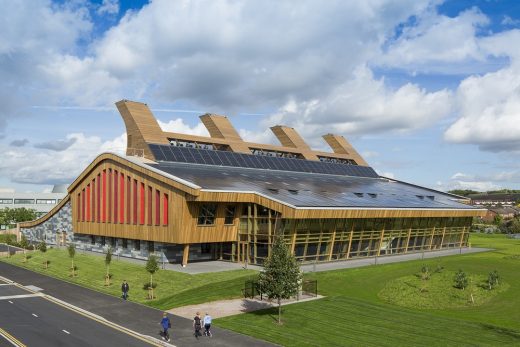
photo provided by Wood Awards
GlaxoSmithKline Carbon Neutral Laboratory for Sustainable Chemistry
Island Quarter Hotel
Design: Jestico + Whiles
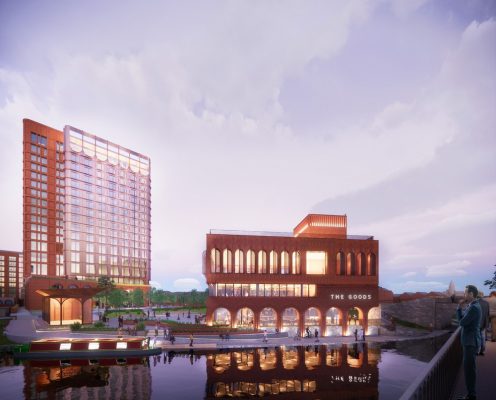
image from architects
Island Quarter Hotel Nottingham
New Nottingham Bioscience Building
Design: Pick Everard, Architects
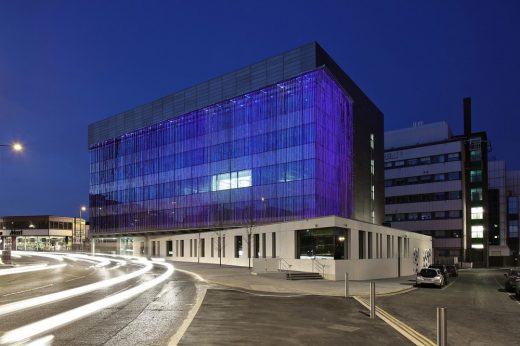
photo : Neil Hoyle Photography
New Nottingham Bioscience Building
Centre for Contemporary Arts Nottingham
English Architectural Designs
English Architecture
New English Architectural Designs : current, chronological list
Comments / photos for Broad Marsh Nottingham Southside master plan design by BDP Architects page welcome

