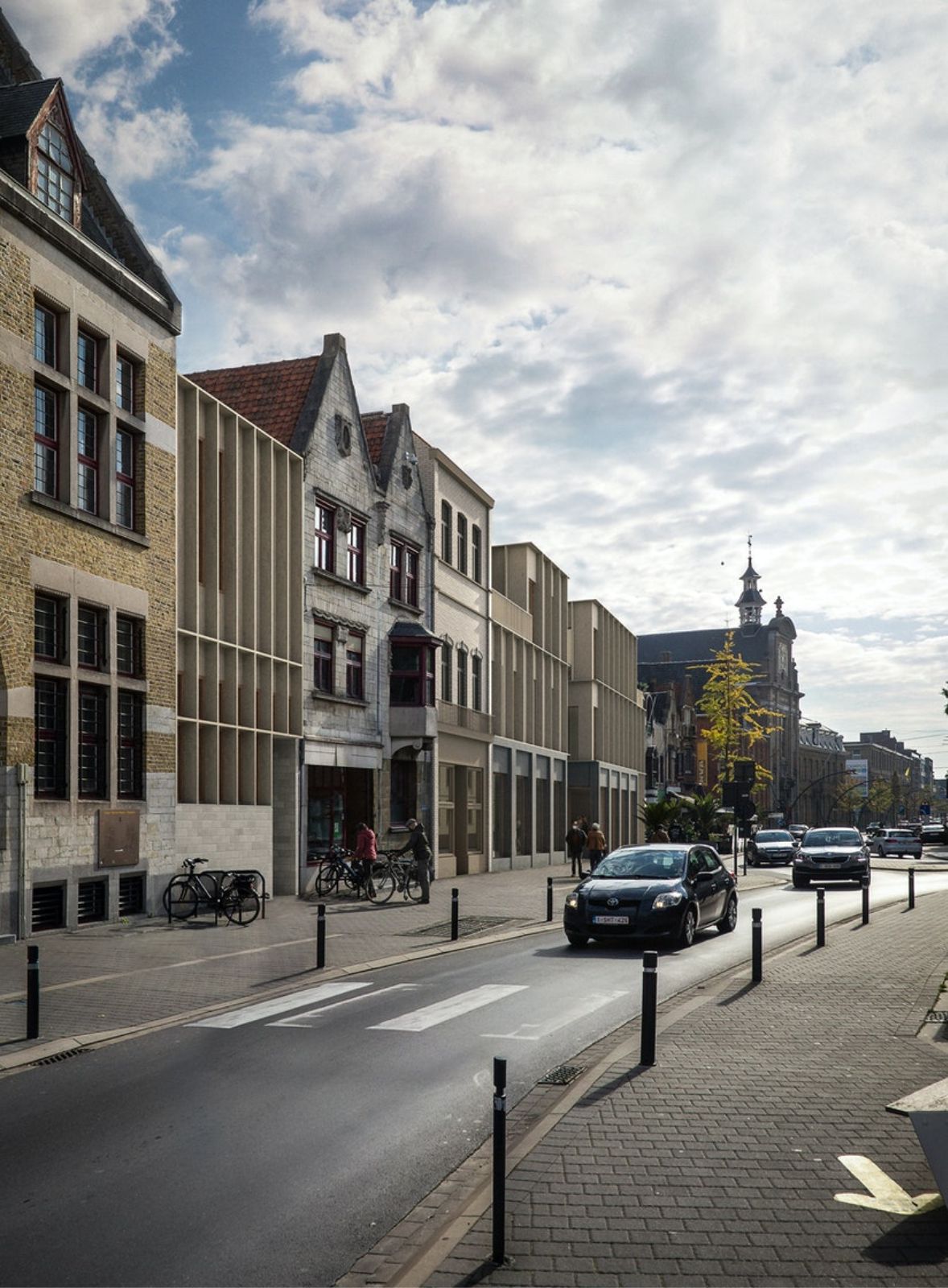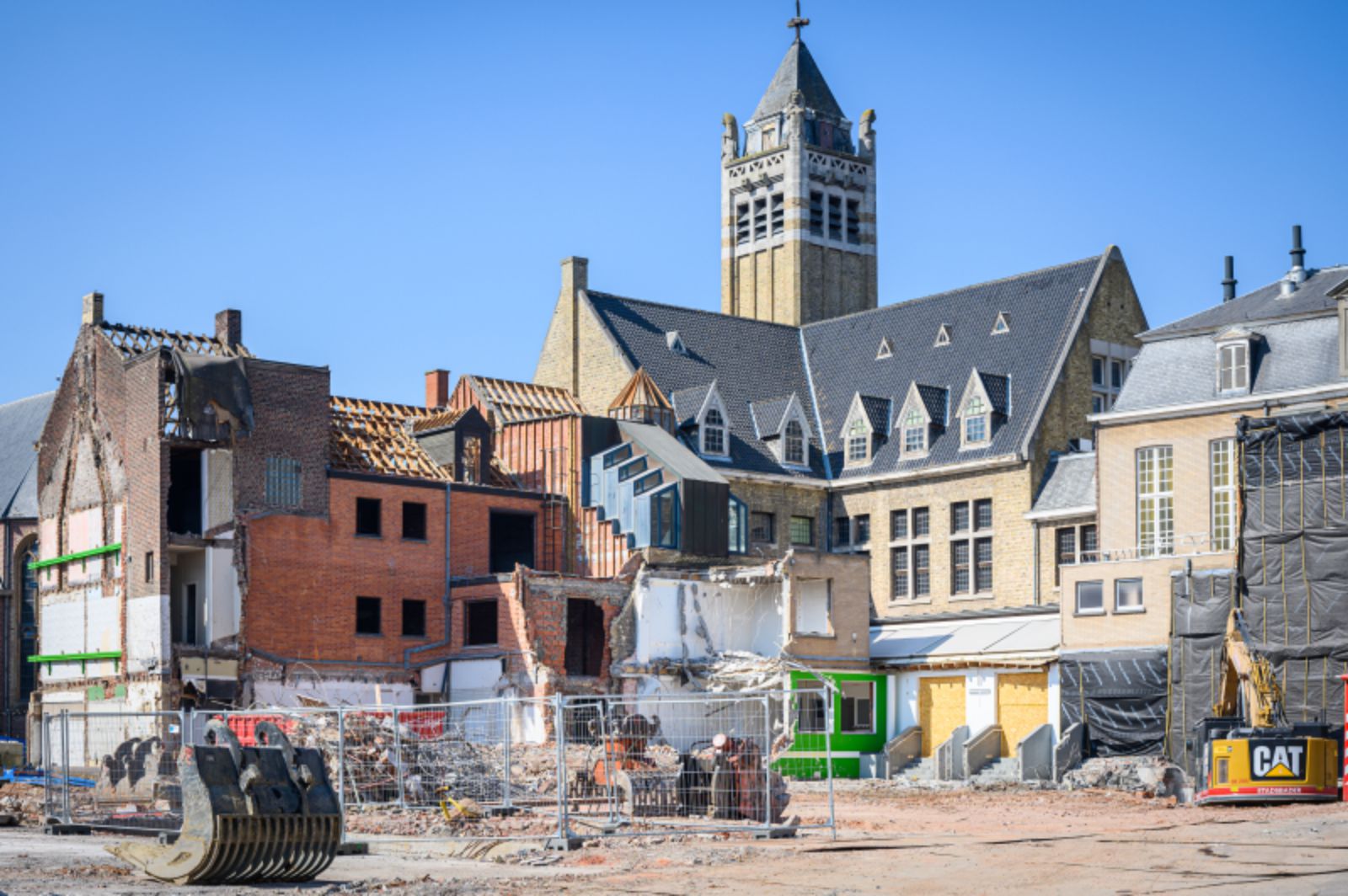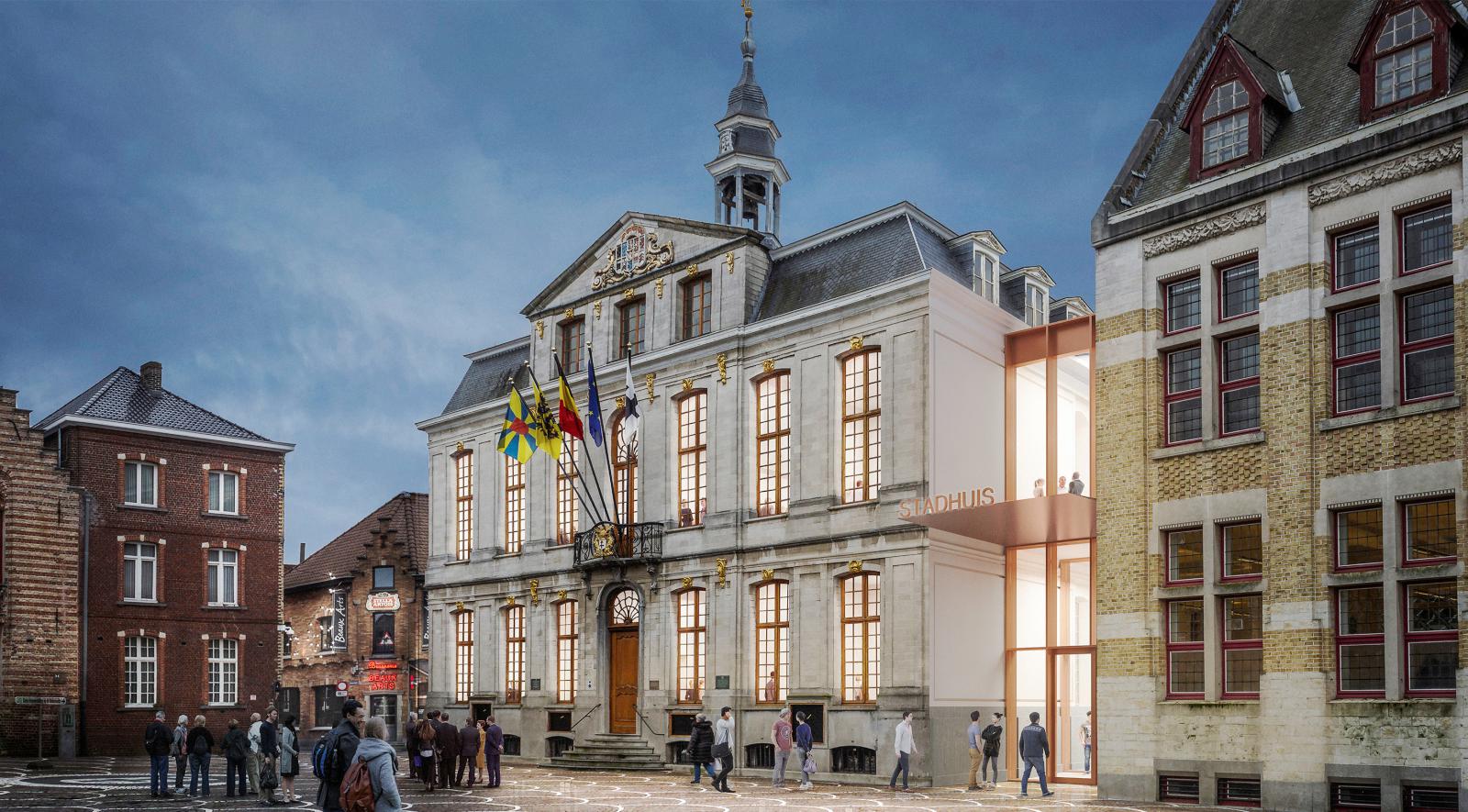The kick-off for the construction and renovation of Roeselare’s new town hall has officially been given. In the company of local residents and members of the jury, the College of Mayor and Aldermen, together with the design team and the contractor, laid the symbolic first stone.
It was a unique foundation stone ceremony, in which bricks from the original belfry on the Grote Markt were used. Now that the demolition and archaeological survey have been successfully completed, the construction phase can begin. The town hall, the belfry (a UNESCO World Heritage Site) and surrounding heritage buildings will be seamlessly connected to a sustainable new building.

The first bricks bear a special history: they come from the very first belfry on the Grote Markt, and have been kept in the Roeselare archives until today. With these heritage pieces, the starting signal for the construction of the new town hall was given. The laying of the foundation stone was the starting signal for the construction phase. In 2024, the new town hall will open, with its iconic entrance once again on the Grote Markt.
Sustainable demolition, construction and renovation
The design team of B-architecten, Bressers Erfgoed, Arcadis and Atelier Arne Deruyter created the design that will result in a new town hall in 2024. The town hall of Roeselare will undergo an extensive makeover in the meantime. The striking architecture, with the entrance gate once again facing the Grote Markt, and the integration of the historical monuments and heritage in the project will be important eye-catchers.

The outdated buildings will make way for a sustainable and accessible administrative centre; a new inner garden will give the heart of Roeselare a green impulse. The town hall was designed and the old buildings were demolished with a strong commitment to sustainability, climate and energy.
This also applies to the construction and renovation. The building is aiming for the BREEAM ‘Excellent’ label, a sustainability label for buildings with minimal environmental impact. This challenges the architects and the city to take account of the impact on the environment in every area of the construction process and to use sustainable materials and techniques.

These well-considered choices significantly reduce the consumption of water and energy and are thoughtful of the future and the climate. It is therefore no coincidence that the town hall was recently awarded the Belgian Construction Award 2021 in the Circular Building category.
B-city – Arsenaal site
For the development of the Arsenaal site in Ghent, B-city will take on the role of project director and design the urban master plan. The Arsenaal site is a former workplace of the NMBS (Belgian Railways) of 13 ha in Gentbrugge, next to the E17 highway.

The consortium Arsenaal 3PK acquired this site after a market consultation. The intention is that what has been a large enclosed area until today will be developed into a multifunctional district where economic activity, housing, culture and open space meet all contemporary standards of sustainability.
Timing
The doors of the new town hall will open in the first half of 2024. First, work will start on the cellars and foundations on the 11,800 m² site. In the autumn of 2022, the superstructure will start and the structural shell will be completed in the middle of 2023. The connection to the heat network will also follow in 2023. After that, the contractor will finish the interior and the construction of the surrounding area will start. Source by B-architecten.

- Location: Roeselare, Belgium
- Architect: B-architecten
- Team: Caroline Arts, Kristina Buzaityte, Christophe Combes, Evert Crols, Dirk Engelen, Sven Grooten, Harout Haleblian, Dion Lobregt, Inês Lourenço, Zuzana Pùcha
- Collaboration: Bressers Erfgoed, Arcadis, Atelier Arne Deruyter
- Client: City of Roeselare
- Surface: 10.000 m2
- Build: 2022-2024
- Images: Courtesy of B-architecten

