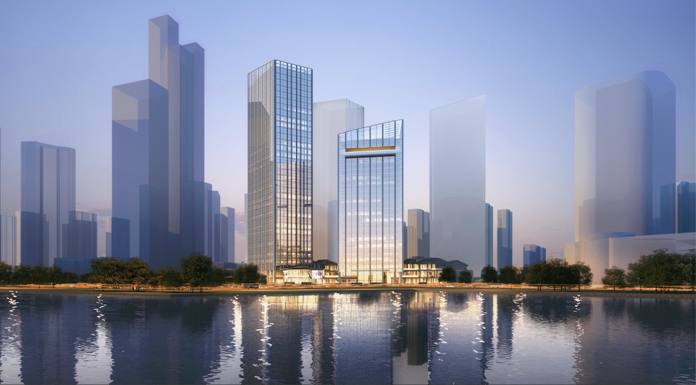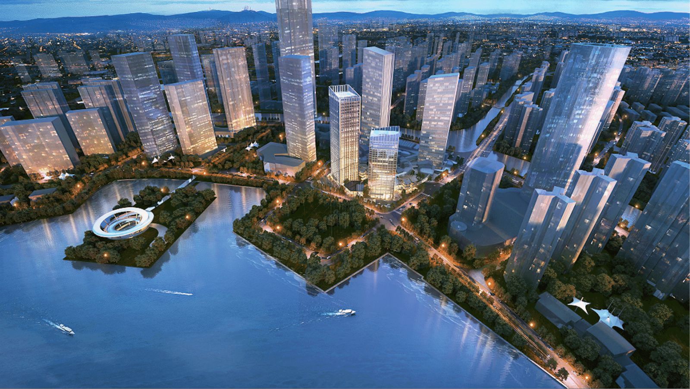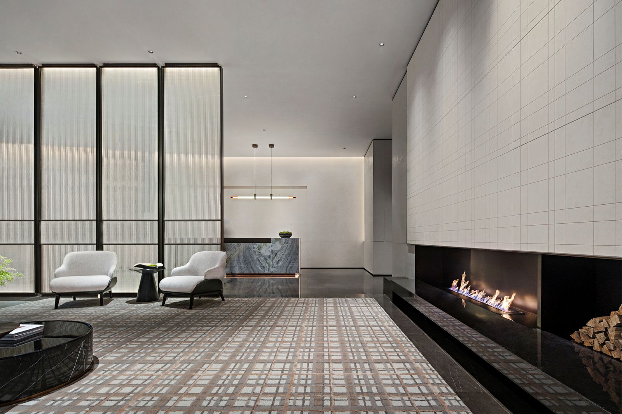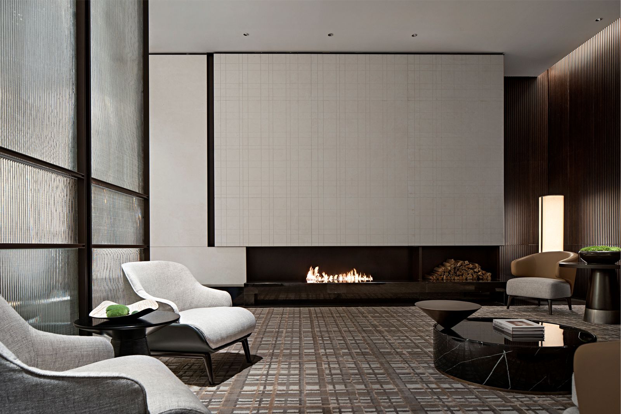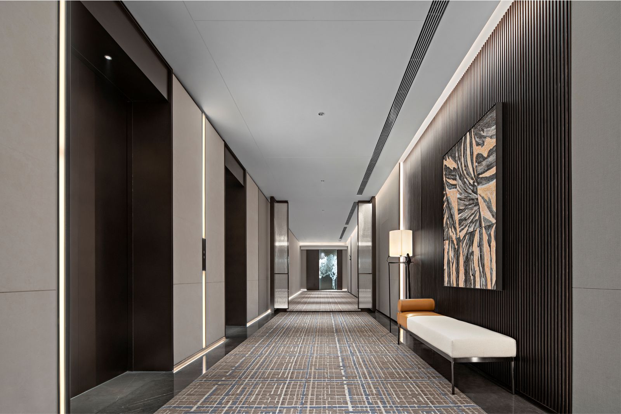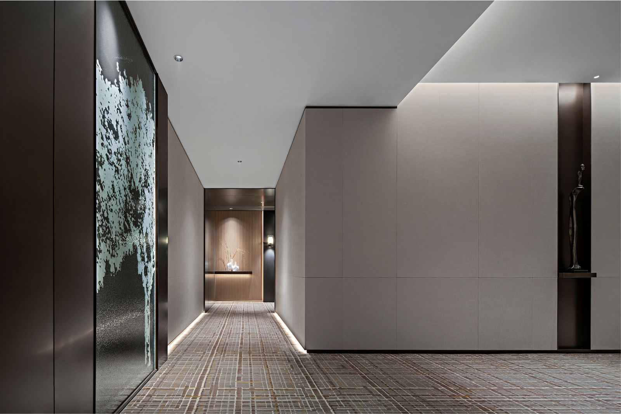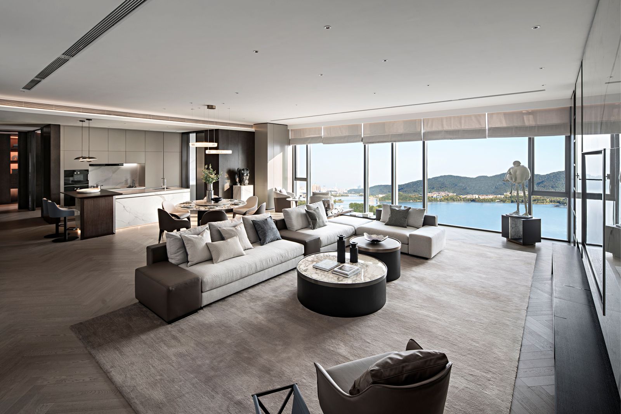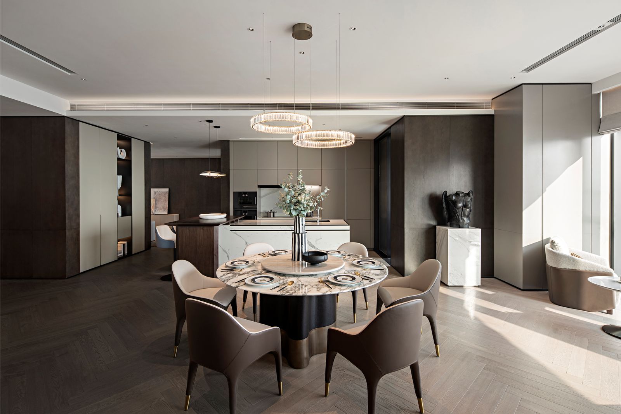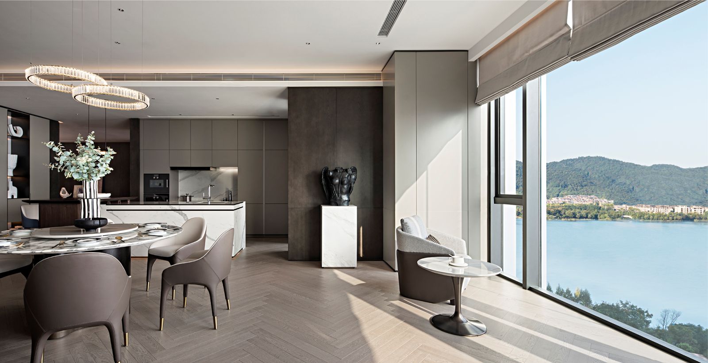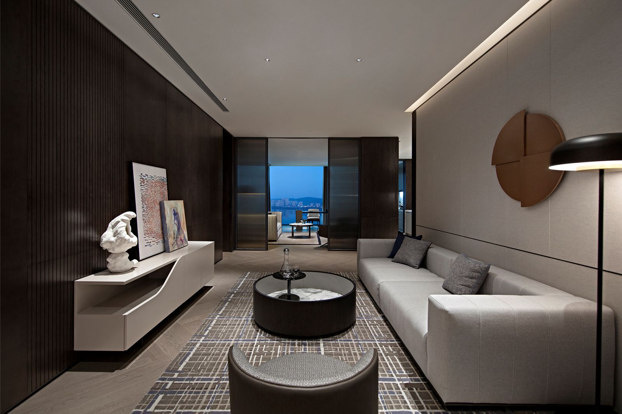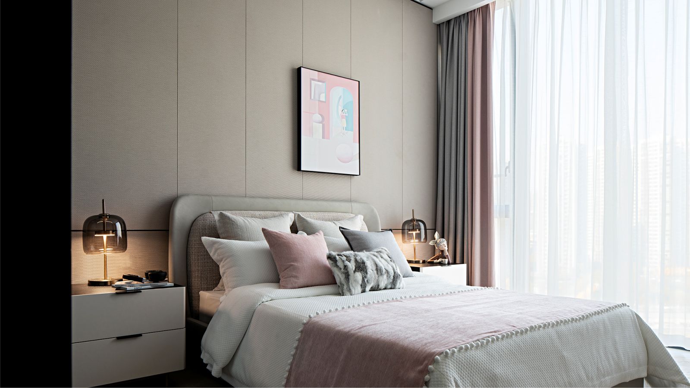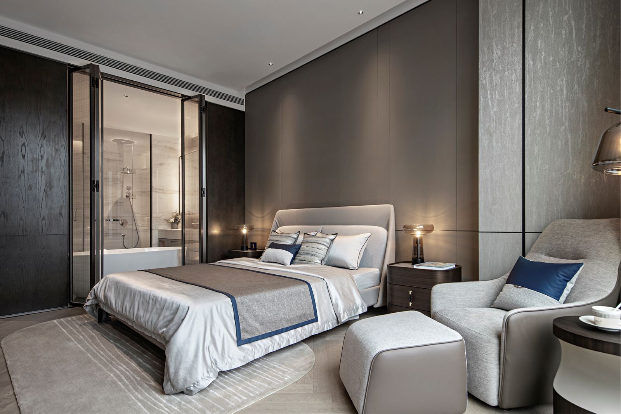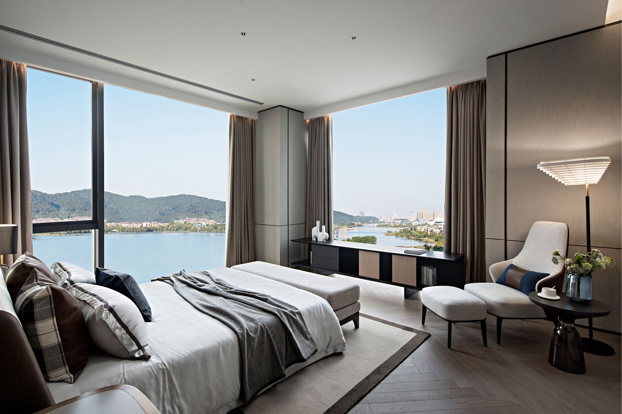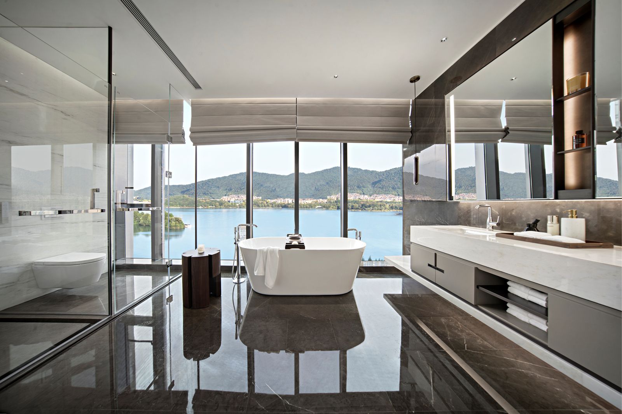Global Center · DAME Palace is a epitome of Changsha’s super large floor flats in recent years. Located in the core area of Meixihu new international CBD, the project boasts breathtaking lake scenery and is adjacent to Meixihu International Culture and Arts Center designed by Zaha. The project is also equipped with the first international luxury brand hotel in Central China, Hotel Indigo.
The project combines the irreplaceable lake scenery and the promising city supporting facilities. Shenzhen 31 Design has been invited to take charge of the interior design of the project. Huang Tao and Li Zhihong, founders of Shenzhen 31 Design, are the chief designers of the project. They have presented the city’s first batch of 20 elites with the landmark luxury residence.
At the beginning of the launch, Damei Group had reached a consensus with 31 Design: Space not only constitutes a place for the body and the mind to reside, but also a spiritual home for reflection and response to the identification of true feelings. To this end, 31 Design had provided an all-rounded, integrated and refined design from the garage, the entrance lobby, the public facilities to a privately-owned residence, presenting a classic of Meixihu luxury residence.
Serene permanence, creating luxury housing of minimalist style to the extreme
DAME Palace, proudly standing in the middle of the city and along the bank of Meixhu, is expected to exude a space temperament featuring simplicity, grace, serenity, comfort and eternal broadness. The sense of delight being produced represents people’s consistent desire for the environment, just as the serene and elegant lake scenery of Meixihu Lake at dusk.
Exclusive public area
In the initial architecture planning, the main entrance of the lobby of the luxury residence adjoined Hotel Indigo. Based on our deeper understanding of the customers of the super-luxury residence circle, we placed more emphasis on independence, privacy and serenity. Therefore, we relocated the main entrance to the side unexpectedly, making a more low-profile, restrained and recluse debut instead of pursuing superficial display.
Exclusive lobby
The establishment of an entryway area meets the inner demand of the Orientals, showing the desire to maintain certain distance between life and the bustling world. The vague cubicle has reinforced layers and artistic conceptions, while the sense of enclosure brings security, control and a sense of serenity.
Rather than excessively piling up and blind pursuit of superficial vanity, the design allows people to feel comfort and grace, and enjoy peace of mind. The same stone material applied on the wall with different processing ways also demonstrates different expressions. The intersecting texture symbolizes the condensed urban grain, the blazed path, and more of memory left by this ancient yet fashionable city.
Art gallery
As an important space in circulation, the elevator lobby and corridors are equally important. Sharing the same building with the hotel, the circulation of the elevator lobby and the architecture tube are relatively longer. Segmented through screen for the sense of enclosure, the ordinary and tedious space is divided into two parts with a lounge area and an art gallery being set. The added fun has enriched the experience and slowed down the pace of life.
With vista being set on the wall of the passage, the space is more clearly organized. You are part of the painting in the mirror, and the landscape in the painting depends on your mood upon your encounter with it. The purpose of art not lies in giving an answer but in provoking thinking. Life can certainly be art-oriented, or art can be life-oriented, having nothing to do with masters. You are the main character in life.
Luxury apartment
The sense of ritual at the entrance is reinforced in the interior design for the corner configuration of luxury apartment with an area of 450 square meters, accentuating the value and meaning of home. The four modules with different purposes, the public zone, the sitting zone, the pre-set zone for personal interest, and the private sleeping zone, emphasize stacking of layers and expand vagueness of borders and freedom of definition, bringing reform and fun associated with future lifestyles.
Life essence and international temperament of luxurious large floor flats are shaped through the functional layout. Contents decide forms, and details trigger emotional resonance. The light luxury elegance and delicate contemporary design aesthetics are integrated into the natural poetic conception in the Oriental philosophy. They jointly create luxury closer to life and the inner mind.
From space to nature
Through functional layout, circulation adjustment and decoration language, landscape scenery spans the guest dining room, kitchen, bedrooms, entertainment room and bathroom. Even the height of furniture gives way to landscape, allowing family members to indulge in the blessed scenery amid the rise and fall of the sightline either in reunion or in solitude.
The guest dining room, as a rare four-fold exchange space, naturally unrolls art styles that integrate both Oriental and Western elements. The day and the night of Meixihu Lake and the CBD is approachable through a whole of transparent glass windows. The light and shadow and the modernity of the art of living can be interpreted through the ripples on the lake and the dappled sunlight.
Heart-stirring artworks can ignite positive emotional resonance, allowing you to feel more profound and infinite beauty. The round table, closely adjacent to the rectangular counter of the western-style kitchen, has been decided right at the beginning. They express differences between Eastern and Western cultures and also meet the life and social demands of the elite customer groups. The dining table plays an extraordinary role in the lives of Chinese people.
It signifies reunion and witnesses occasions when the elderly teach us by examples, influencing the way we get along with others subtly. The solid marble table surface symbolizes the earth on which all things grow. At the same time, the two round-shaped pendant lights above the dining room appear simple and delicate, representing the sun and the moon, expressing gratitude to the nature for the light and happiness it brings.
More casual luxury life in a duplex living zone
The semi-open living room represents the second parlor in the luxury apartment to receive guests. It can separate from and combine with the multi-functional space at the far end, while also absorb the scenery of Meixihu Lake and the bustling scene of the city. The two parts are independent, but they can function as a place for interaction, family gathering, parent-child learning, personal work, interest collection or leisure and entertainment.
The sleeping zone
All of the three bedrooms are in suite style, which can serve for exchange and interaction with the family members and free of interruption. The space atmosphere has inherited the simplicity of hard decoration and ornaments of art elements at certain points. The small suite is initially set as a child’s room. The sample room merely demonstrates the design of a daughter’s room through soft decoration such as furniture and curtain.
The layout of the two primary rooms are uniquely designed, enabling the residents to opt for more diverse lifestyles. This suite is more like the layout concept of luxury hotel guest rooms. The folding door installed between the bathroom and the bedroom has maintained interaction in space, generating inclusiveness in life. The central theme of the space has been sustained in facade processing.
Experience in the bathroom naturally plays a critical role in terms of one’s privacy, ego and happiness. There is no better place than the bathroom for relaxing the body and mind, finding the true self, unleashing inspiration and triggering thoughts. Archimedes experienced his aha moment of the buoyancy principle in the bathroom, which aptly shows that leisure gives birth to wisdom.
Top class does not mean ostentatiousness, vanity or piling up. Instead, top-class life represents a high-level balance among functions, aesthetics and sentiments. The ideal home rests in full consideration and pursuit of space comfort, utility and human-friendly details. While a luxurious home is a product of feelings, poetry and mind. Source by Shenzhen 31 Design.
- Location: Changsha, China
- Interior Design: Shenzhen 31 Design
- Chief Designers: Huang Tao, Li Zhihong
- Team Members: Li Donghui, Li Sijie, Huang Jiangyan
- Owner: New Dame Group
- Year: 2020
- Photographs: Lvfeng Photography / Chen Weizhong: Courtesy of Shenzhen 31 Design
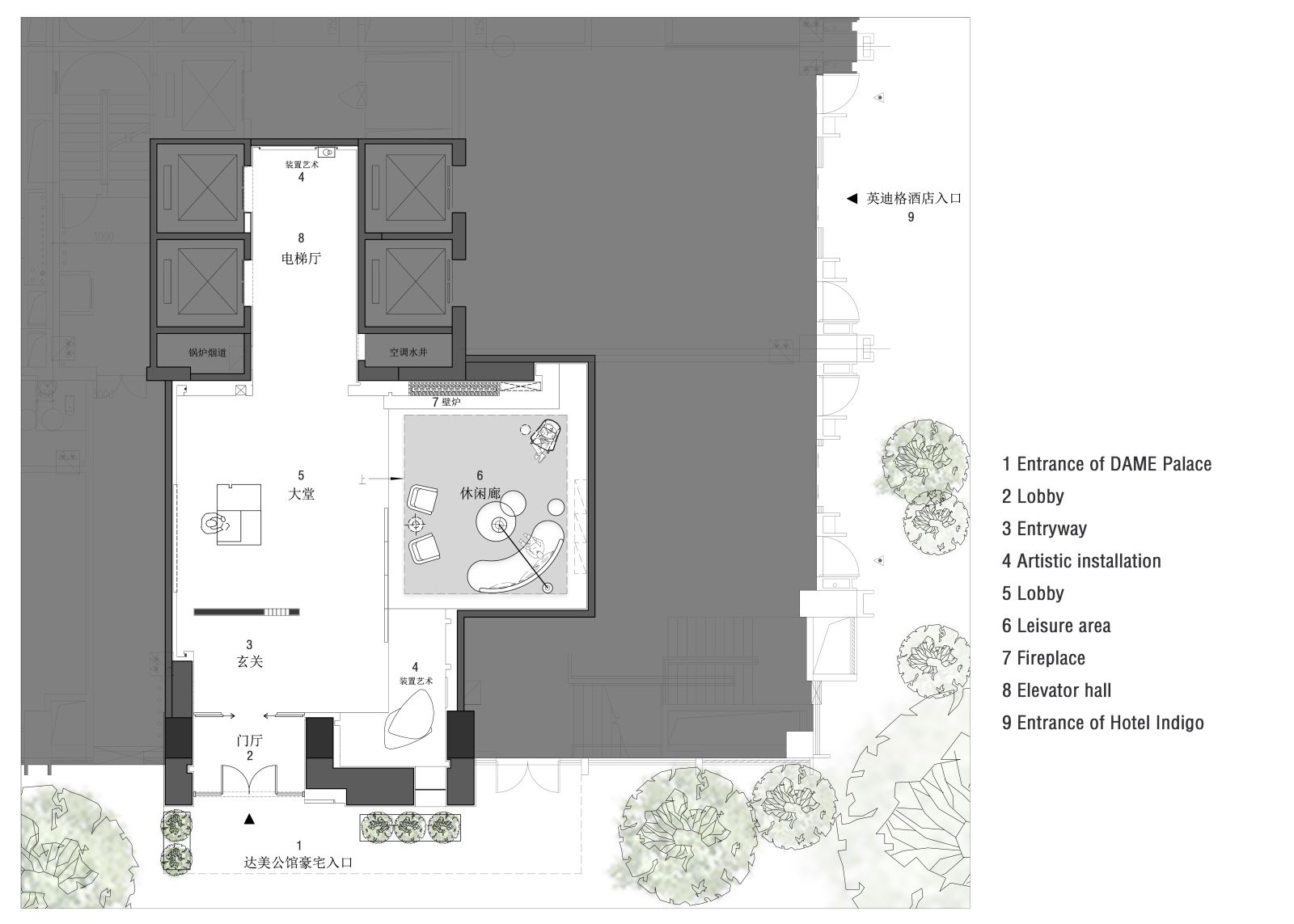
Plan of the entrance lobby 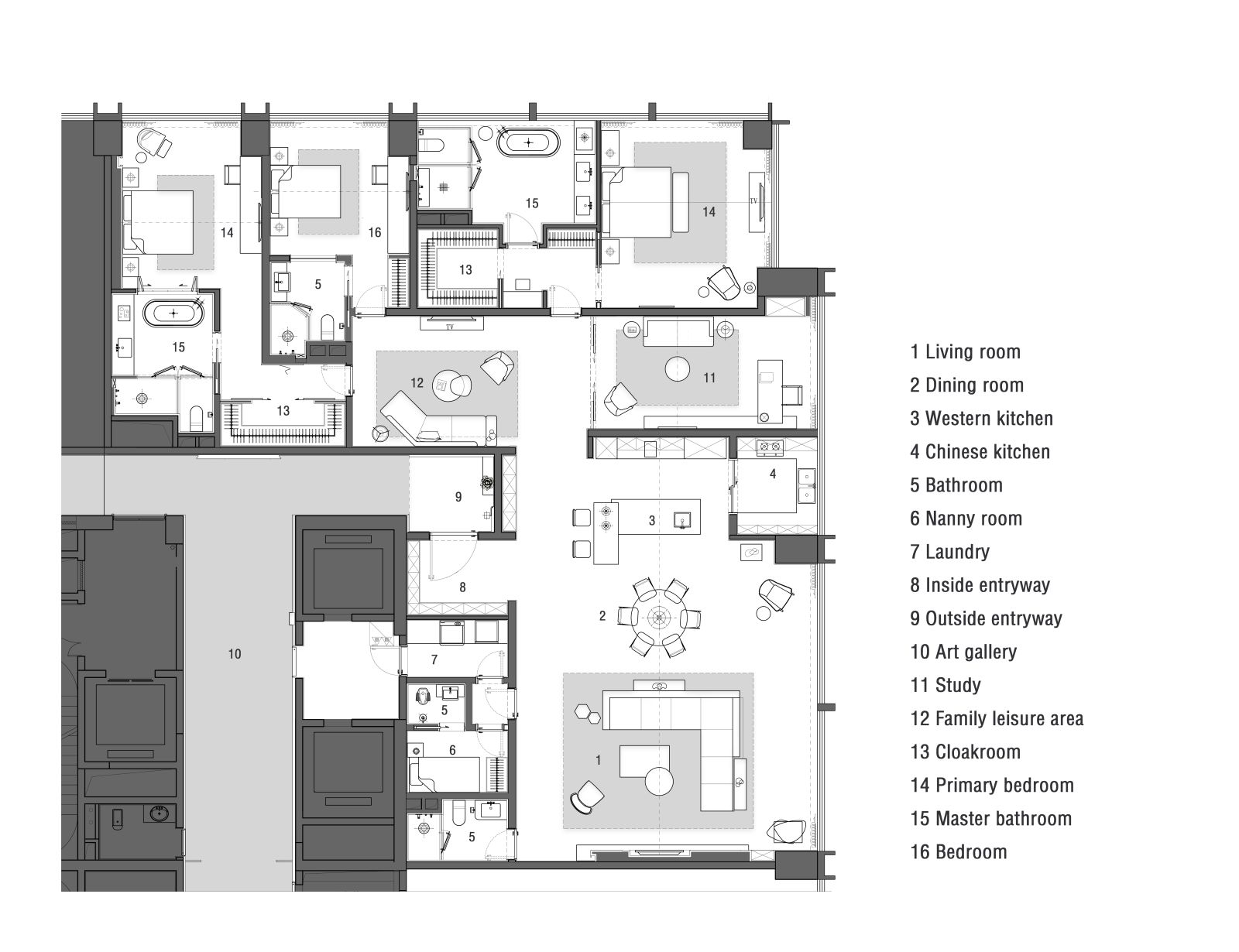
Plan

